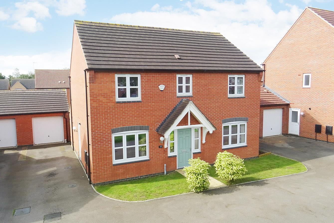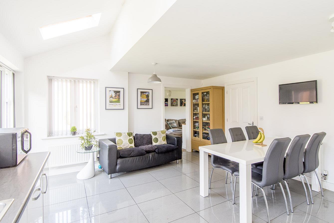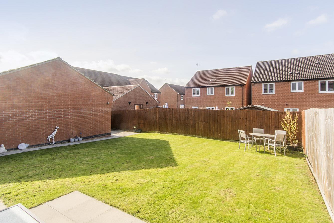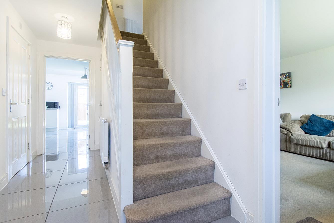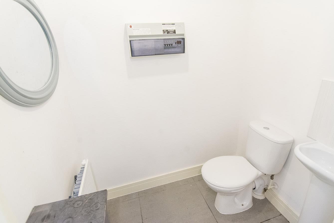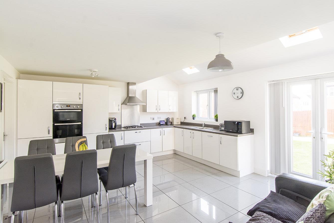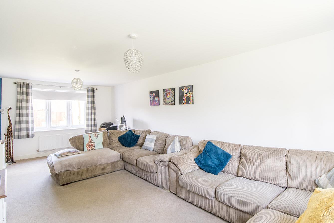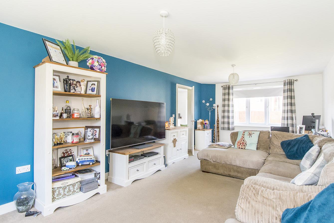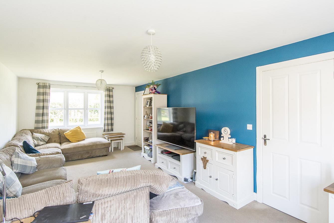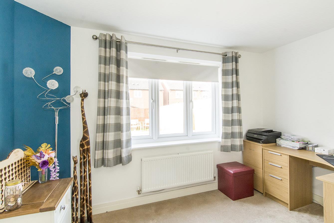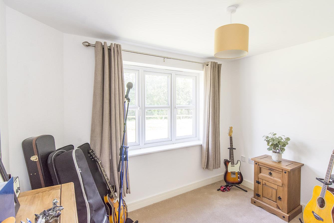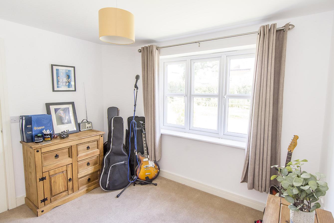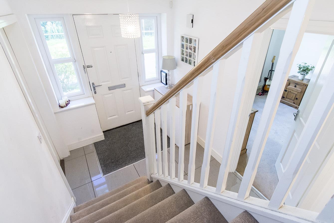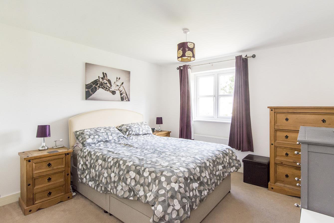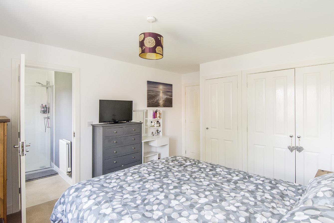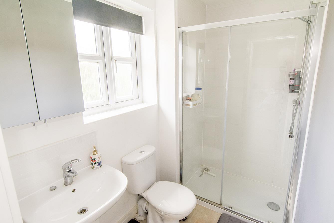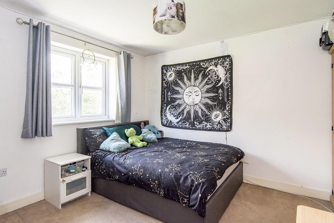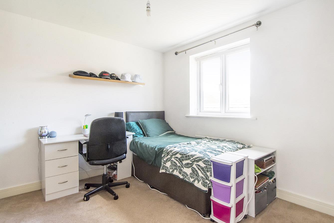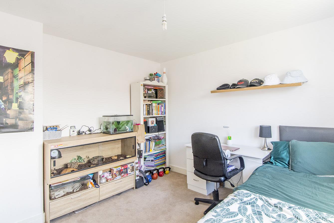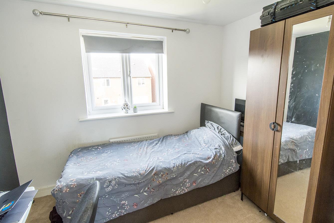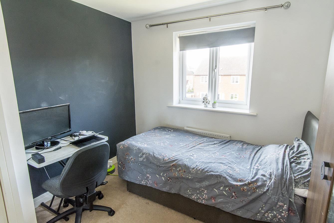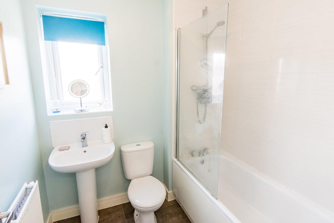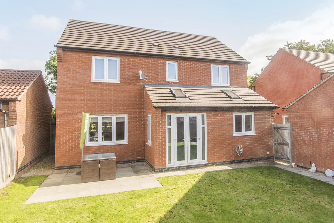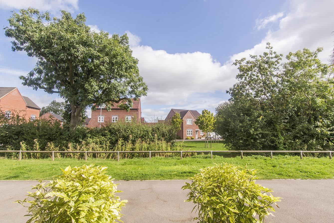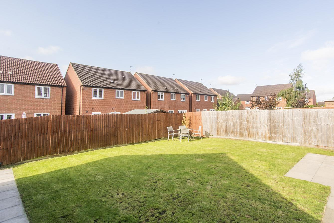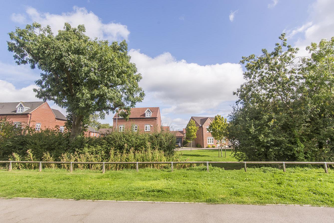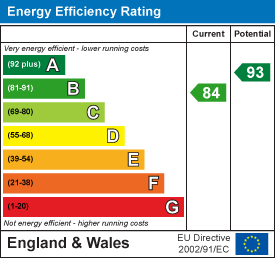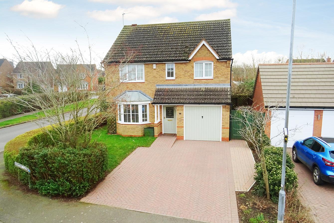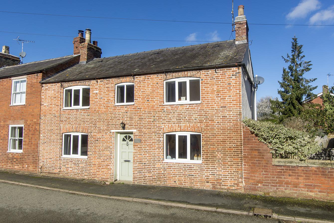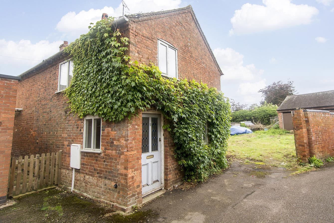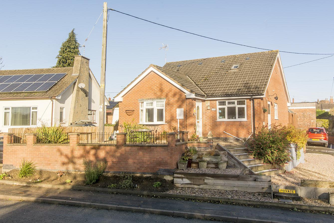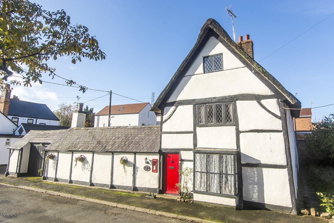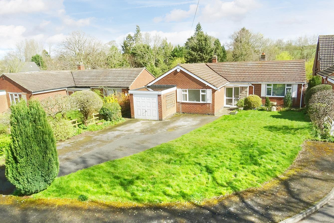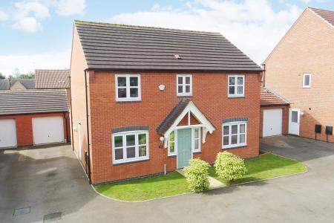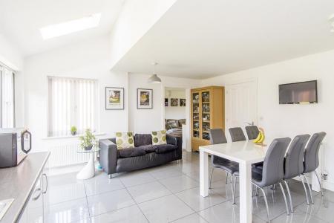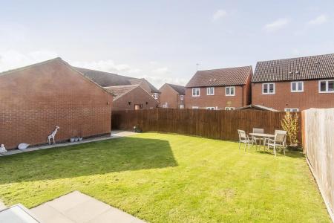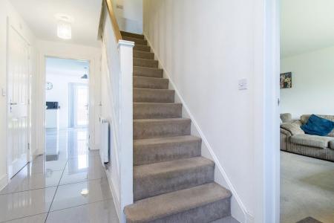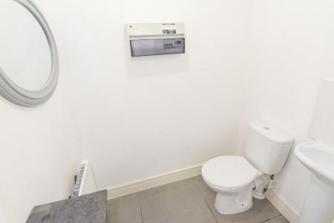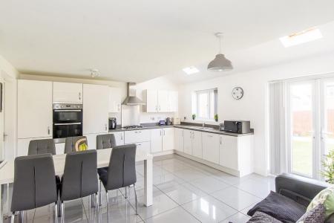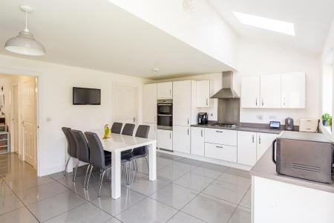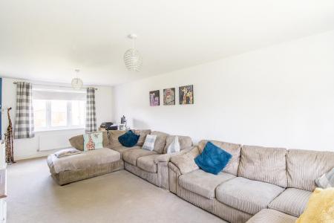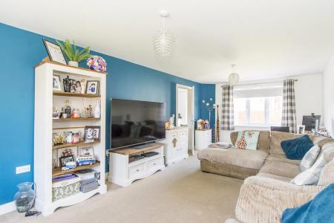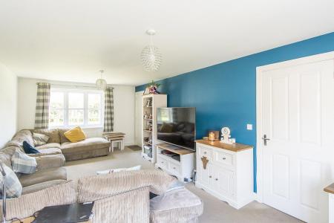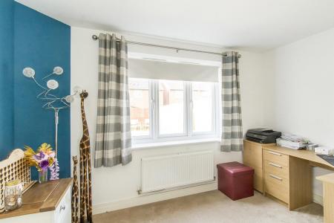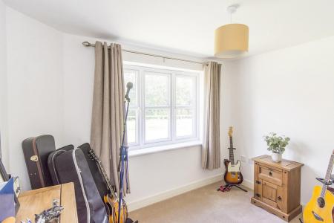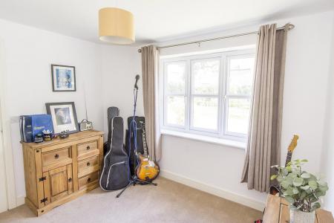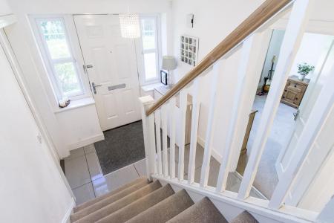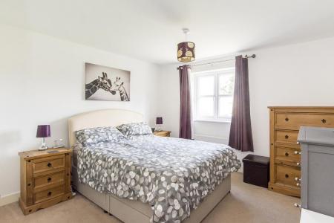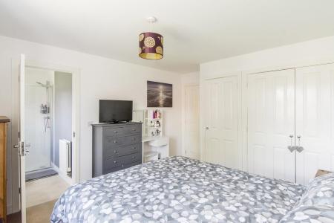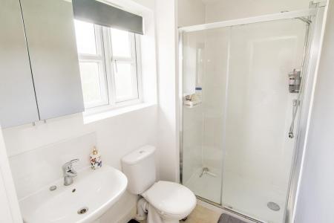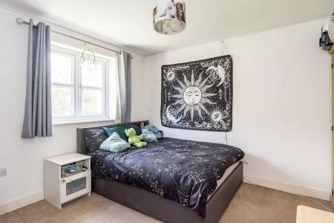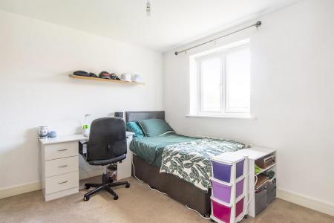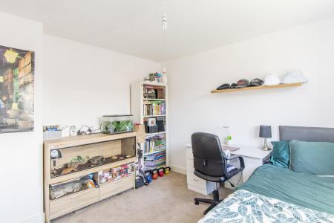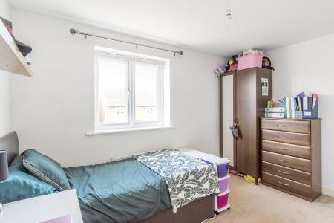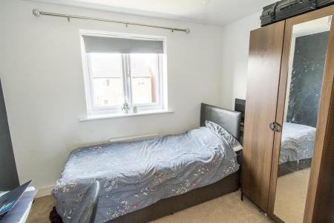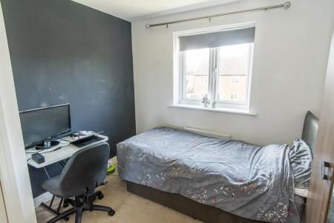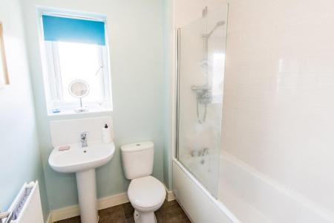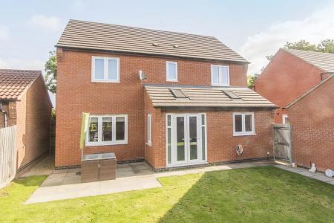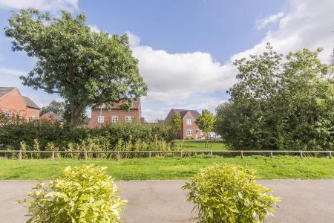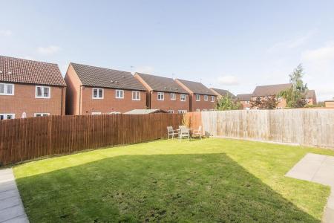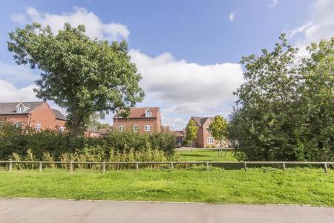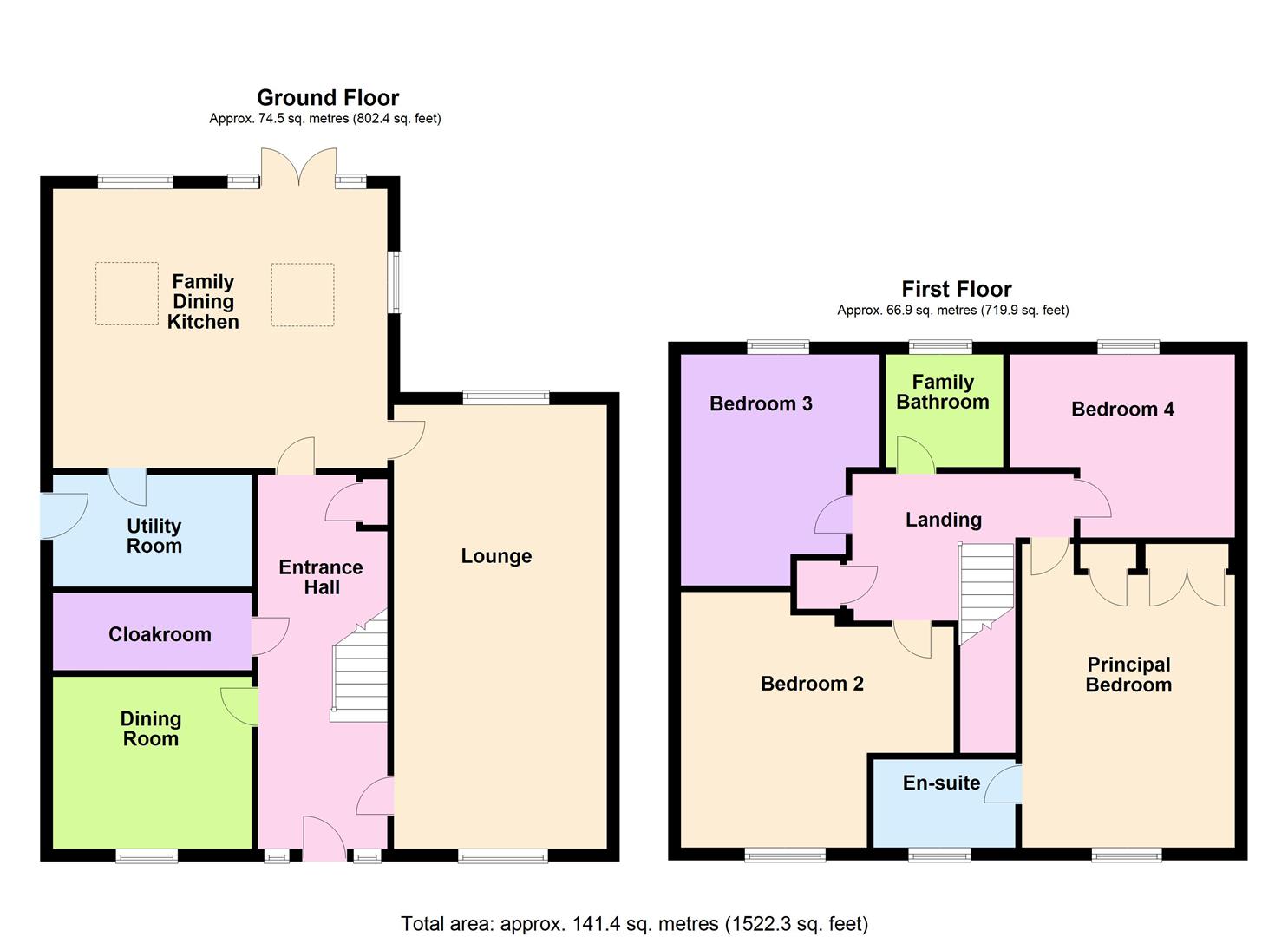- Four double bedroom detached
- Constructed by Bellway Homes in 2016
- Spacious Lounge
- Family dining kitchen & utility
- Cloakroom WC
- Principle bedroom with en-suite
- Family bathroom
- Generous garden
- Garage & Parking
- Views over green open space to the frontage.
4 Bedroom Detached House for sale in Lutterworth
Adams & Jones are delighted to offer for sale this modern four double bedroom detached home which is located in a popular residential location and is approached by a private drive with views to the frontage over green open space. Built by Bellway homes in 2016 in the "Loughton" design this home offers flexible family living space set over two floors. Entrance hall, cloakroom WC, separate dining room, front to back lounge, open-plan family dining kitchen and utility room. On the first floor you will find four double bedrooms with the principal bedroom having an en-suite and there is a family bathroom. Outside there is drive which provides ample parking and leads to the single garage, gated side access to the sunny enclosed rear garden.
Entrance Hall - 4.62m x 2.08m (15'2" x 6'10") - Canopied entrance to the main hall where you will find ceramic floor tiles, a radiator and the staircase rises to the first floor accommodation.
Cloakroom - 1.60m x 1.22m (5'3" x 4' ) - Fitted with a low level WC and hand wash basin, radiator and ceramic floor tiles.
Dining Room - 3.20m x 2.77m (10'6" x 9'1") - With a window to the front aspect this separate dining room is a flexible space that is currently being used as a music room.
Lounge - 7.14m x 3.43m (23'5" x 11'3") - This spacious lounge has dual aspect windows to both to the front and rear aspect allowing lots of natural light flood in.
Family Dining Kitchen - 5.31m x 4.47m (17'5" x 14'8") - This fabulous family dining kitchen is fitted with a wide range of modern hi-gloss cabinets with complimenting surfaces, ceramic floor tiles, stainless steel bowl and half sink unit, eye-level double oven, gas hob with extractor canopy, integrated fridge freezer and dishwasher. There is ample room for a full-sized dining table to enjoy family meals together. A set of French doors open into the garden and a door opens into the utility room.
Family Dining Kitchen ( Picture Two) -
Utility Room - 1.78m x 1.60m (5'10" x 5'3") - There is space and plumbing for a washing machine, a stainless steel sink unit, wall mounted gas central heating boiler, ceramic floor tiles and a glazed door gives access to the outside.
Landing - Communicating doors to all first floor rooms and an airing cupboard houses the hot water cylinder.
Principal Bedroom - 4.09m x 3.58m (13'5 x 11'9") - A generous double bedroom with a window to the front aspect, built in wardrobes and a door opens into the en-suite.
En-Suite - 2.26m x 1.40m (7'5" x 4'7") - Fitted with a low level WC, pedestal hand wash basin, shower enclosure, ceramic wall tiles and an obscure glazed window.
Bedroom Two - 4.24m x 3.71m (13'11" x 12'2") - A double bedroom with a window to the front aspect.
Bedroom Three - 3.71m x 4.24m (12'2" x 13'11") - A double bedroom with a window overlooking the garden.
Bedroom Four - 3.02m x 1.88m (9'11" x 6'2") - A double bedroom with a window overlooking the garden.
Family Bathroom - 1.98m x 1.88m (6'6" x 6'2") - Fitted with a low level WC, pedestal hand wash basin, bath with shower & side screen, ceramic wall & floor tiles and an obscure glazed window.
Garden - The sizable garden is mainly laid to lawn with a paved patio, space for a garden shed, outside tap and a gate to the side.
Garden Picture Two -
Single Garage - 5.82m x 3.25m (19'1" x 10'8") - The garage has a pitched roof, power & light connected and an up and over door to the front.
Outside & Parking - The frontage overlooks green open space and has a drive which provides parking and leads to the gated garden and the garage.
Open Views To The Front -
Important information
Property Ref: 777588_32553412
Similar Properties
4 Bedroom Detached House | Offers in region of £385,000
A fabulous opportunity has arisen to acquire this spacious four bedroom detached family home in the sought-after market...
Main Street, Mowsley, Lutterworth
3 Bedroom Cottage | £375,000
A fabulous opportunity has arisen to purchase this beautifully presented three bedroom period cottage which is located i...
Green Lane, Husbands Bosworth, Lutterworth
2 Bedroom Detached House | £375,000
For Sale Via Adam's & Jones Estate Agents powered by Rocket Auctions.Auction end date and time: Wednesday 29th May at 2p...
Lutterworth Road, Walcote, Lutterworth
4 Bedroom Detached Bungalow | Offers Over £395,000
Adams & Jones are delighted to offer this rare and exciting opportunity to acquire this four double bedroom detached Dor...
Brook Street, Walcote, Lutterworth
4 Bedroom Cottage | Offers Over £395,000
The Old Post Office is a beautiful example of a timber framed, thatched roof cottage, located in Walcote village which l...
Fenny Lane, Shearsby, Lutterworth
3 Bedroom Detached Bungalow | Guide Price £399,950
Adams & Jones are delighted to offer for sale this fabulous three bedroom detached bungalow which is an ideal opportunit...

Adams & Jones Estate Agents (Lutterworth)
Lutterworth, Leicestershire, LE17 4AP
How much is your home worth?
Use our short form to request a valuation of your property.
Request a Valuation
