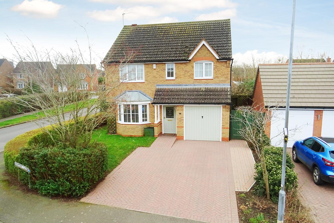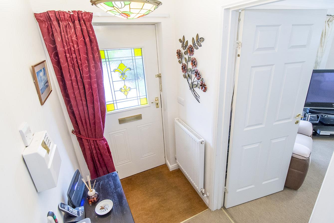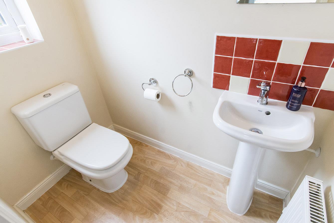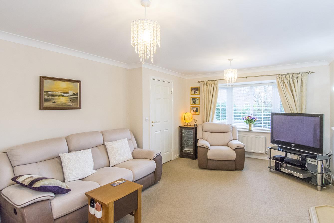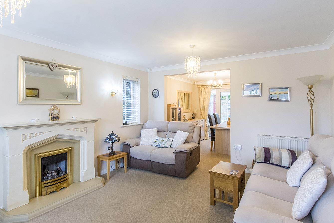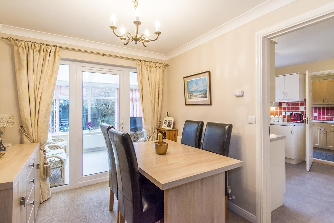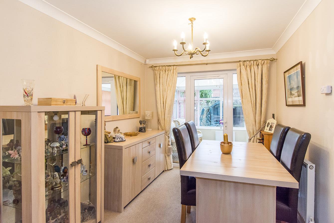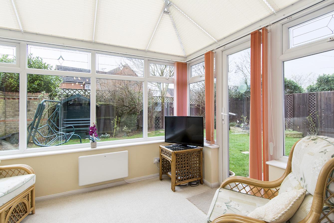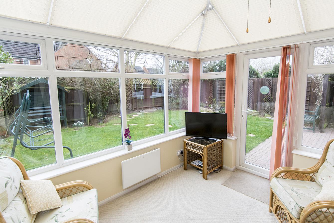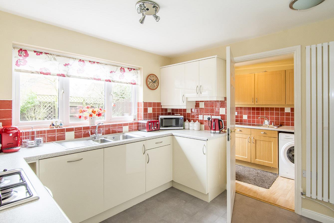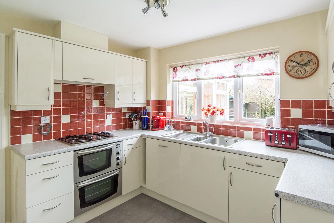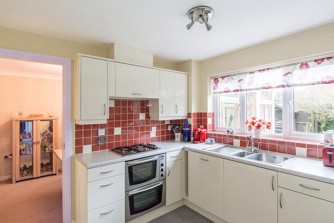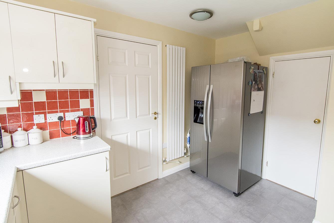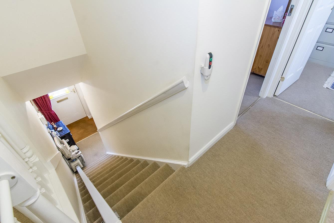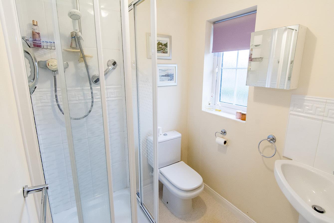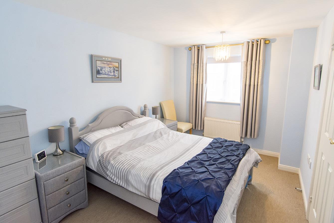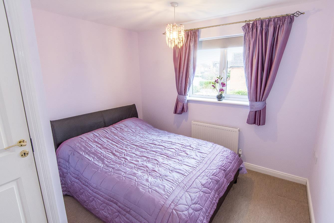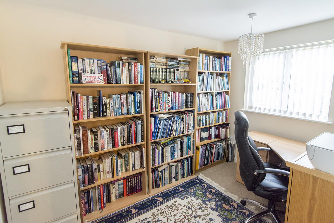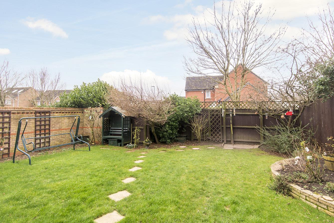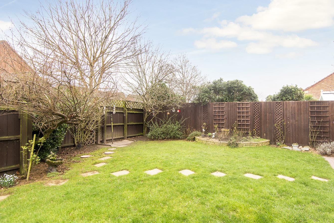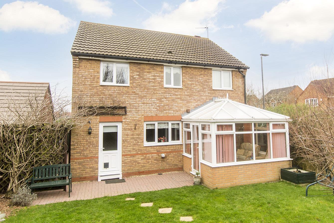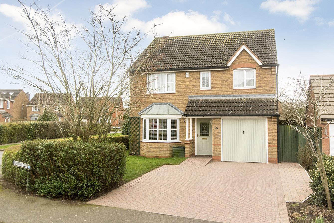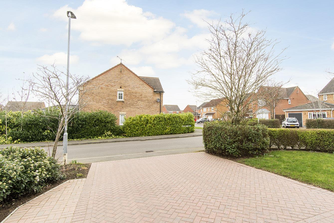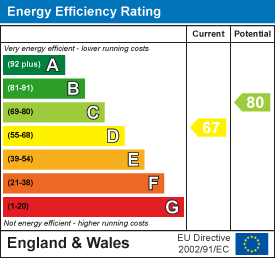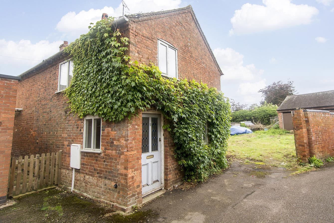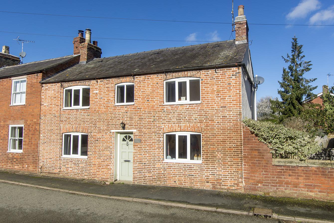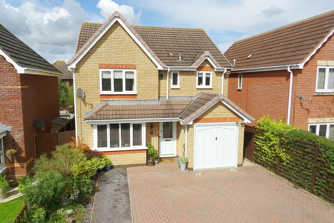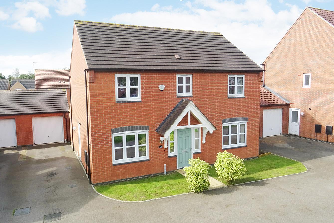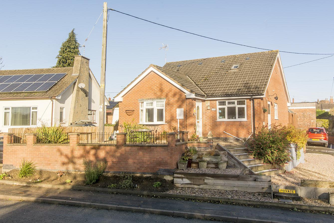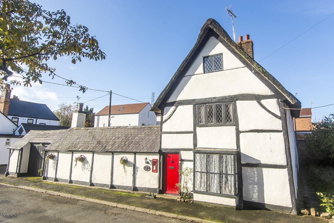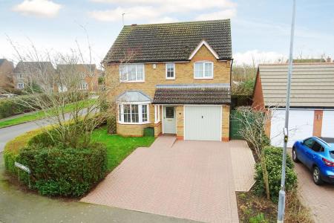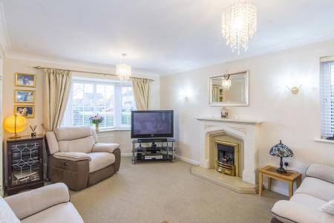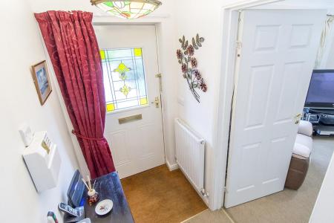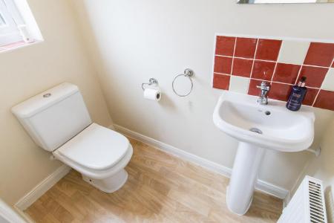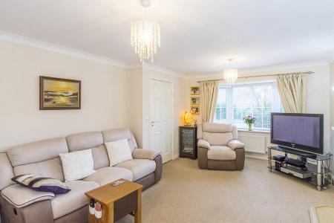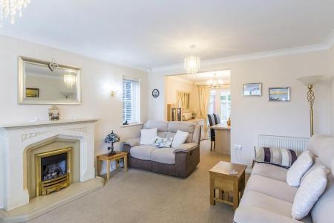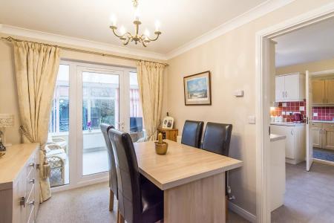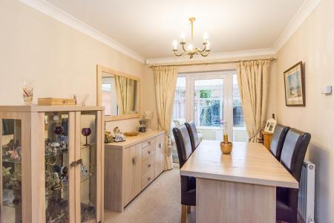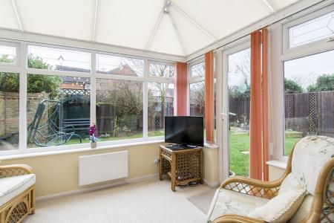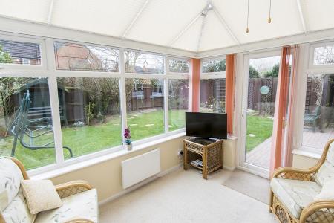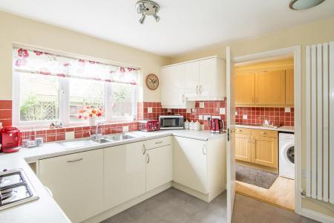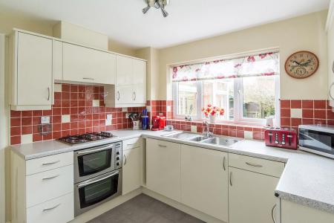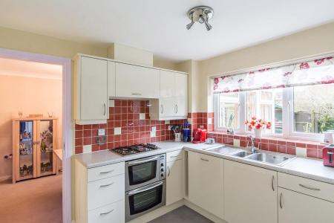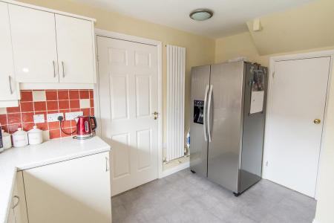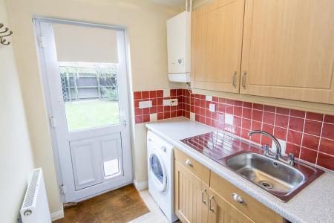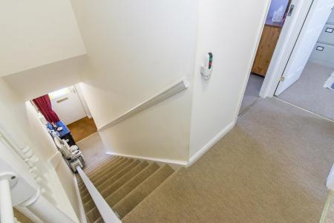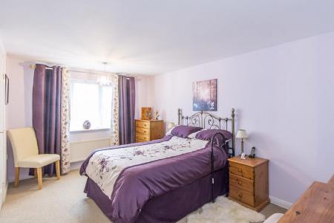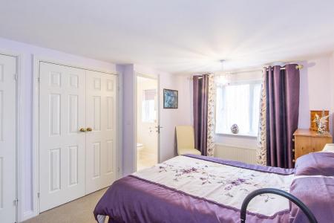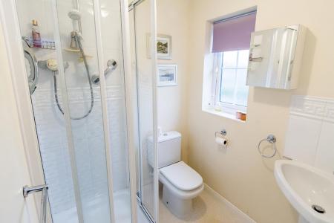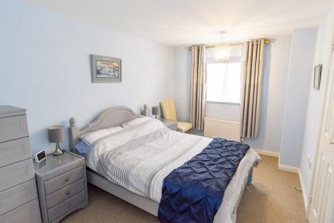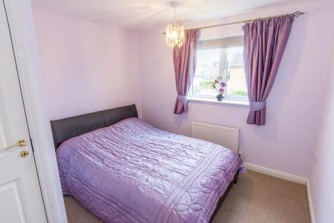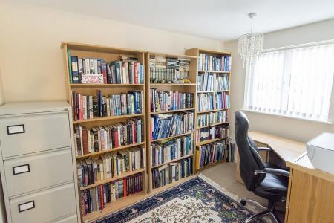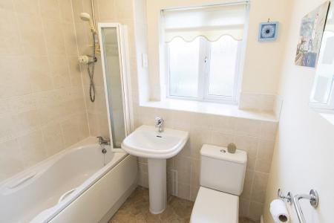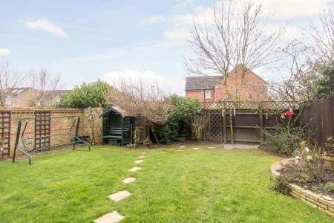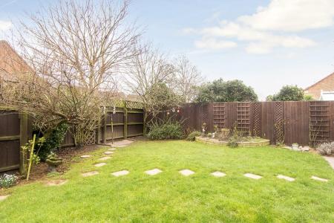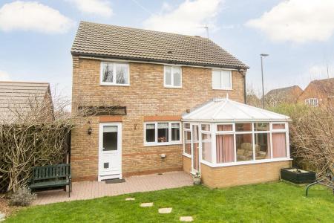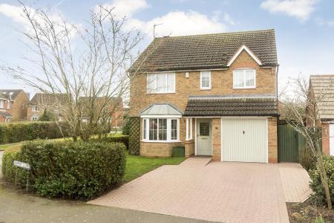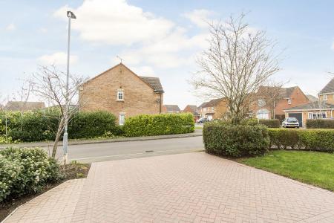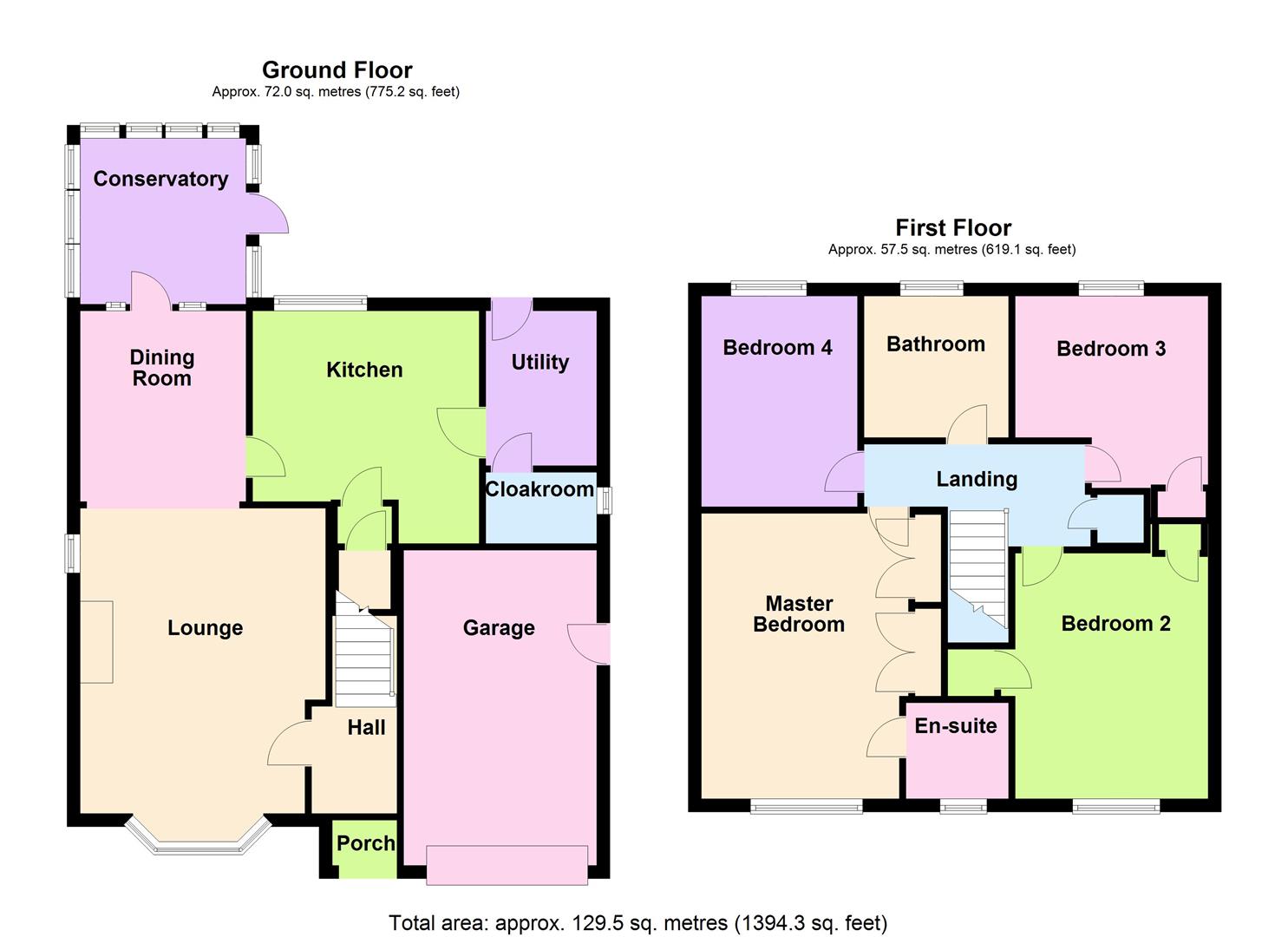- Four bedroom detached
- Set on a generous corner plot
- Bay-fronted lounge
- Dining room
- Conservatory
- Fitted kitchen & utility room
- Cloakroom
- Family bathroom & En-suite to the Master bedroom
- Private walled garden
- Garage & off road parking
4 Bedroom Detached House for sale in Lutterworth
A fabulous opportunity has arisen to acquire this spacious four bedroom detached family home in the sought-after market town of Lutterworth. Situated on a generous corner plot in a popular residential area in the heart of the town and within easy walking distance of all the amenities, excellent schools and just a few minutes from motorway access. The property has a bay fronted lounge, dining room, conservatory, breakfast kitchen, utility and cloakroom. To the first floor there are four bedrooms and a family bathroom with the principle bedroom having an en-suite. Viewing is highly recommended to appreciate the quality and size of this lovely home.
Entrance Hall - Enter via a composite front door. The staircase rises to the first floor. Radiator.
Lounge - 3.66m x 4.57m (12' x 15' ) - Bay window to the front aspect and window to the side. Portland stone fireplace housing a coal effect living flame gas fire. Coving to the ceiling. Two radiators.
Dining Room - 2.59m x 2.95m (8'06" x 9'08") - Opening from the lounge with coving to the ceiling and a radiator. A door opens into the kitchen and also to the conservatory.
Conservatory - 2.64m x 3.33m (8'08" x 10'11") - This lovely conservatory has fitted blinds to the roof and the windows. There is a electric wall heater and ample power sockets. A door opens into the garden.
Kitchen - 2.92m x 3.00m (9'07" x 9'10") - Fitted with a wide range of modern cream cabinets with complimenting surfaces. Stainless steel bowl and half sink unit with mixer taps over. Built in double oven with four ring gas hob and extractor hood. Integral dishwasher and space for an American fridge-freezer. Under stairs pantry. Vertical radiator. A door opens to the utility room.
Kitchen Photo Two -
Utility Room - 2.41m x 1.70m (7'11" x 5'07") - Fitted with a range of wall & base cabinets with complimenting surfaces. Stainless steel sink unit with mixer taps. Space for a washing machine and tumble dryer. Wall mounted gas central heating boiler. A glazed back door gives access to the outside.
Cloakroom - 0.91m x 1.70m (3' x 5'07") - Fitted with a low level WC and pedestal hand wash basin. Laminate flooring.Radtiator. Obscure glazed window.
First Floor Landing - Communicating doors give access to the bedrooms and family bathroom. The boarded loft is accessed via a pull down ladder. Airing cupboard houses the hot water cylinder and also has linen shelving.
Master Bedroom - 3.23m x 4.55m (10'07" x 14'11") - A double bedroom with built-in wardrobes, window to the front aspect and a radiator. A door opens into the en-suite.
En-Suite - 1.52m x 1.70m (5' x 5'07") - Fitted with a low level WC, hand wash basin and a corner shower cubicle. Obscure glazed window and a radiator.
Bedroom Two - 2.69m x 3.76m (8'10" x 12'04") - A double bedroom with a built-in wardrobe, window to the front aspect and a radiator.
Bedroom Three - 2.95m x 3.02m (9'08" x 9'11") - A double bedroom with a built-in wardrobe, window to the rear aspect and a radiator.
Bedroom Four - 2.26m x 3.10m (7'05" x 10'02") - A double bedroom with a window to the rear aspect and a radiator. Currently being used as a study/ work from home office.
Family Bathroom - 2.08m x 2.13m (6'10" x 7') - Fitted with a low level WC, pedestal hand wash basin, panelled bath with Mira shower and bi-fold side screen. Ceramic wall tiles and vinyl flooring. Obscure glazed window and a radiator.
Garden - Set on a generous corner plot the private garden is part walled and is mainly laid to lawn with well stocked shrub borders, mature trees and a paved patio seating area. Gated side access leads to the front of the property.
Garage - A single integral garage having an up and over door to the front and a personal door to the side. Power and light is connected.
Outside & Parking - To the front you will find a mature front garden which is framed by attractive hedgerow. The block paved driveway provides ample parking which leads to the garage and canopied entrance.
Important information
Property Ref: 777588_32878615
Similar Properties
Green Lane, Husbands Bosworth, Lutterworth
2 Bedroom Detached House | £375,000
For Sale Via Adam's & Jones Estate Agents powered by Rocket Auctions.Auction end date and time: Wednesday 29th May at 2p...
Main Street, Mowsley, Lutterworth
3 Bedroom Cottage | £375,000
A fabulous opportunity has arisen to purchase this beautifully presented three bedroom period cottage which is located i...
4 Bedroom Detached House | £374,995
A great opportunity has arisen to acquire this delightful four bedroom detached family home which is situated in a tucke...
4 Bedroom Detached House | £390,000
Adams & Jones are delighted to offer for sale this modern four double bedroom detached home which is located in a popula...
Lutterworth Road, Walcote, Lutterworth
4 Bedroom Detached Bungalow | Offers Over £395,000
Adams & Jones are delighted to offer this rare and exciting opportunity to acquire this four double bedroom detached Dor...
Brook Street, Walcote, Lutterworth
4 Bedroom Cottage | Offers Over £395,000
The Old Post Office is a beautiful example of a timber framed, thatched roof cottage, located in Walcote village which l...

Adams & Jones Estate Agents (Lutterworth)
Lutterworth, Leicestershire, LE17 4AP
How much is your home worth?
Use our short form to request a valuation of your property.
Request a Valuation
