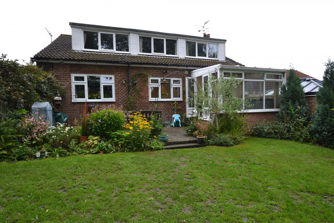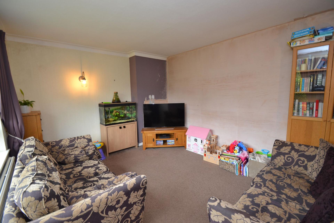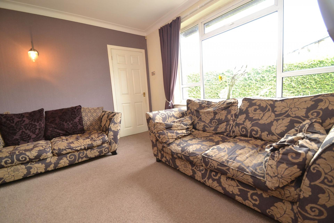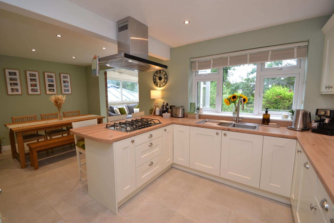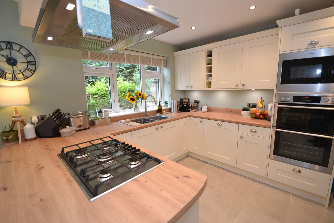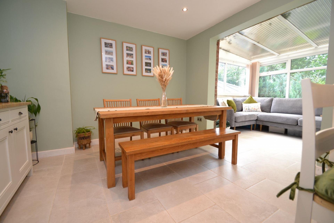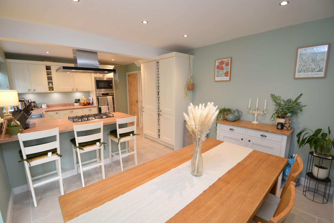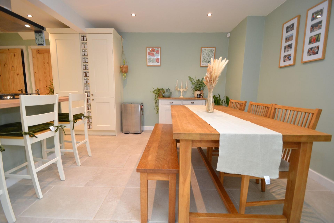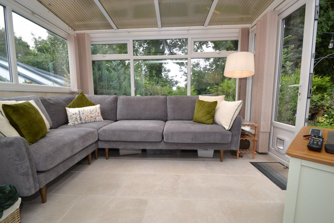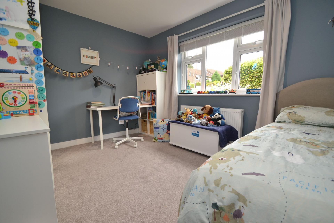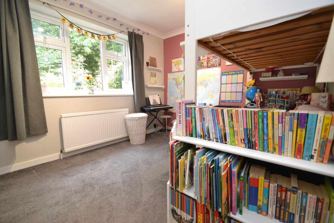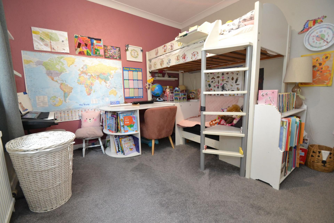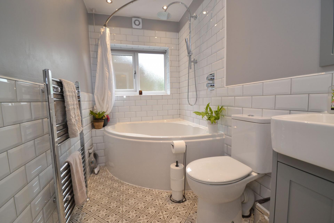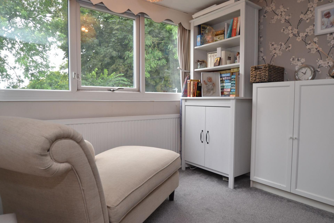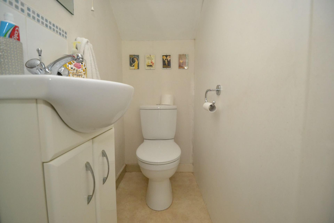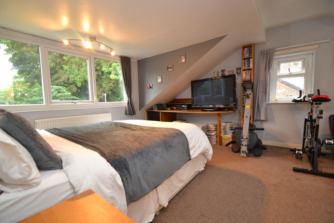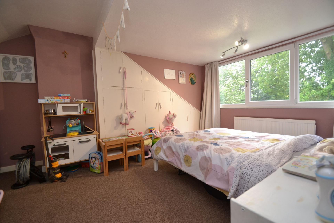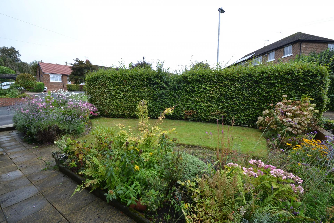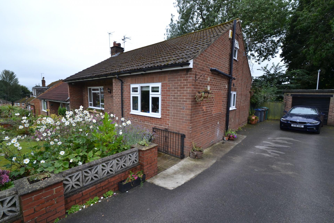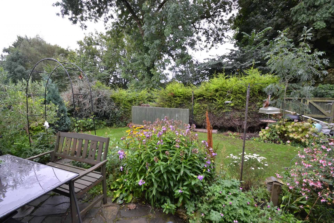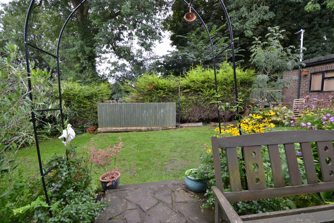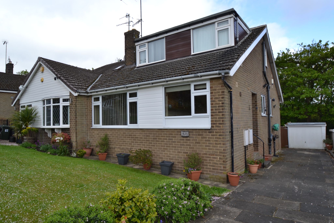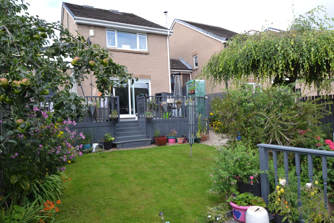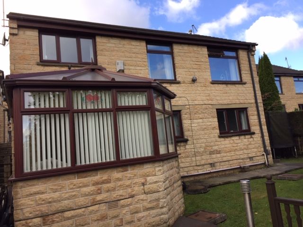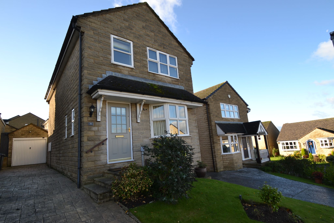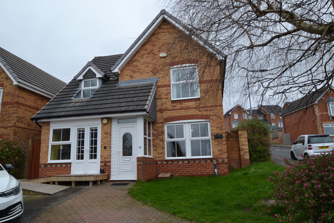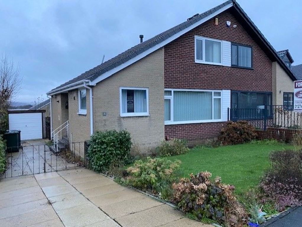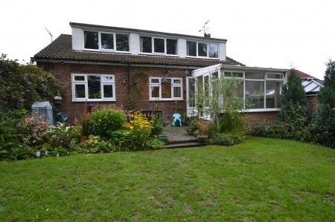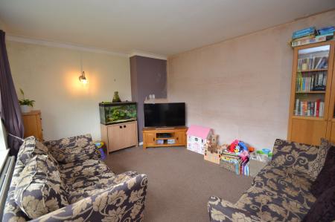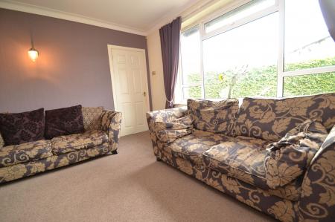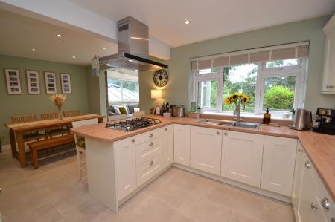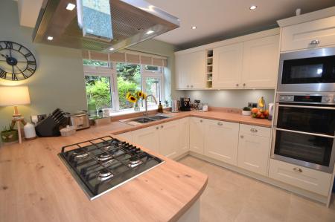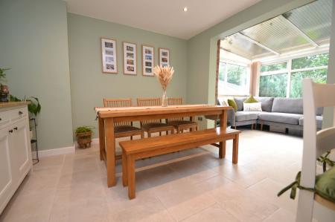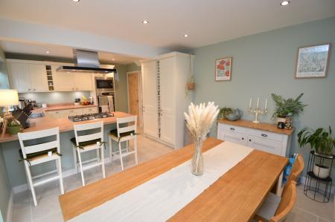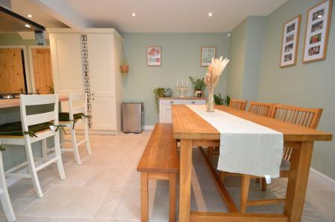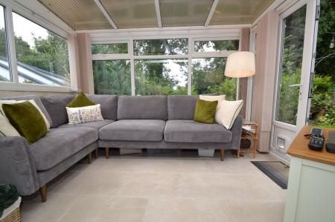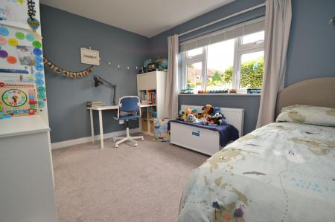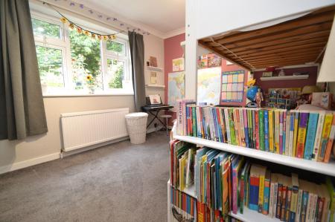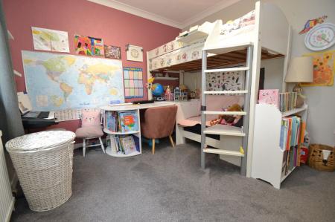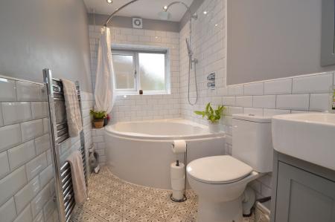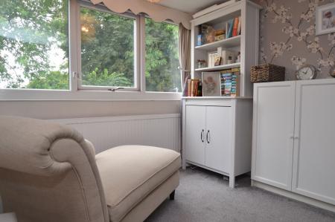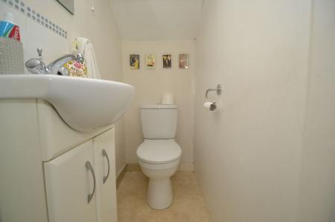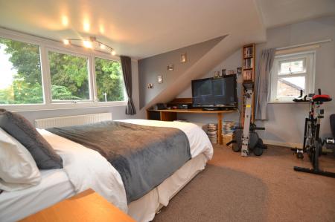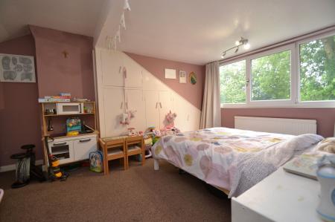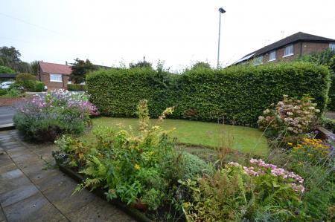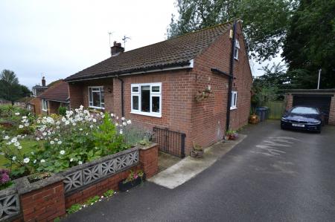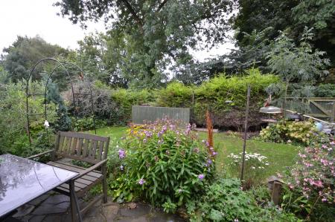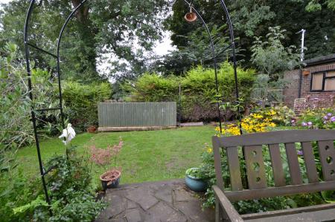- 4 DOUBLE BEDROOM DORMER BUNGALOW
- DOWNSTAIRS BATHROOM AND UPSTAIRS CLOAKS
- LANDING STUDY AREA
- OPEN PLAN MODERN FITTED KITCHEN DINER
- REAR UPVC DG CONSERVATORY
- POTENTIAL TO CREATE AN UNDER HOUSE ROOM
- GCH WITH A CONDENSING VOKERA COMBI-BOILER
- UPVC DG WINDOWS
- FRONT & REAR GARDENS
- DRIVE AND SEMI-DETACHED GARAGE
4 Bedroom Not Specified for sale in Idle
A DECEPTIVELY SPACIOUS DORMER BUNGALOW OFFERING 4 DOUBLE BEDROOMS * GROUND FLOOR ENTRANCE * LOUNGE * OPEN PLAN KITCHEN DINER * REAR UPVC DG CONSERVATORY * DOWNSTAIRS MODERN BATHROOM SUITE * 2 DOWNSTAIRS DOUBLE BEDROOMS * ACCESS DOWN TO AN UNDER HOUSE FACILITY WHICH COULD BE MADE INTO ADDITIONAL ACCOMMODATION * UPSTAIRS * LANDING STUDY AREA * CLOAKS WC * 2 DOUBLE DORMER BEDROOMS * FRONT & REAR SOUTH FACING GARDEN * DRIVE AND SEMI-DETACHED GARAGE * CLOSE TO ALL THE LOCAL SCHOOLS * AN IDEAL YOUNG FAMILY HOME * MUST BE VIEWED TO APPRECIATE *
A splendid opportunity presents itself with this 4 double bedroom semi-detached dormer bungalow, prominently positioned on Harper Grove in the ever-desirable location of Idle. This delightful property is listed at a desirable asking price of �269,950. It boasts an assortment of features that cater to the needs of a range of buyers, creating a fantastic prospect for those seeking a well proportioned and highly accessible family home in a popular location.
The property spans 2 floors and leads in through a welcoming ground floor entrance. Internally, the property is divided into 4 generously sized double bedrooms and a single bathroom. The inclusion of an additional cloakroom on the upper floor ensures convenience for all occupants.
The spacious open plan kitchen diner, showcasing modern fittings and tasteful design, adds a sense of ease to daily functioning. Further enhancing the utility of this property is a study area situated on the landing, providing a neat space for concentration and productivity. The rear UPVC DG conservatory adds another comfortable, light-filled area ideal for leisure or entertaining.
The living arrangements are upheld by a series of essential comforts. These include a reliable gas central heating system fitted with a Vokera condensing combi-boiler and UPVC double glazed windows throughout for ideal insulation. Additionally, the promising potential to create an under-house room offers even further ways the space might be utilised to suit individual preferences.
Externally, the property does not disappoint either. It presents well-maintained front and rear gardens, providing outdoor enjoyment in the comfort of your own home. Parking is also excellently catered for, with a semi-detached garage for secure vehicle storage and a driveway for additional off-street allocation.
The location of this house in Idle is a valuable asset, being closely situated to a range of useful local amenities. In particular, the property caters superbly to a young family with close proximity to local schools. This property must be viewed to truly appreciate the size, potential and appeal it has to offer. The combination of its convenient location, a wealth of features and versatility render it as a family house. Imbued with potential and in alignment with modern living, this home is sure to meet all your family's needs.
Entrance: Front composite door into a hallway, radiator, plank effect oak laminate flooring, alarm panel, coving, stairs.
Lounge: 4.17m x 3.55m (13'6 x 11'6). Upvc dg window to front, double radiator, coving.
Bedroom 3: 3.75m x 2.98m (12'3 x 9'8). Upvc dg window to front, radiator.
Family Bathroom: 2.86m x 1.53m (9'3 x 5'0). Corner bathroom suite in white, chrome thermostatically controlled rainhead shower unit, shower rail and curtain, part tiled in white brick effect tiles, frosted Upvc dg window to side, extractor, Upvc cladded ceiling with inset lighting, wash basin set on a vanity unit, wc, chrome heated towel rail, vanity mirror, flooring is tiled.
Bedroom 4: 3.80m x 3.04m (12'4 x 9'9). Upvc dg window to rear, radiator, coving, fitted furniture.
Open Plan Kitchen Diner: 6.18m x 3.32m (20'2 x 10'8). Excellent range of wall & base units, work tops and matching splash backs, under lighting, built in wine rack, stainless steel 1.5 sink with an extendable spray valve mixer tap, stainless steel extractor hood over a 5 ring gas AEG stainless steel hob, integrated Bosch dishwasher, integrated fridge freezer, stainless steel microwave, double electric stainless steel ovens by AEG, Upvc dg window to rear with a fitted blind, inset ceiling lights, tiled floor with under floor heating, breakfast bar. Internal Door from the Kitchen Diner: Leads down to an underhouse large storage area presently being used as a utilty area for the washer, Vokera condensing combi-boiler is situated down here. Great potential to create another room. In the dining area is space for a large table and chairs/bench seat, access onto the:-
Conservatory: 3.37m x 2.33m (11'0 x 7'6). Power points, fitted blinds, side doors.
Landing and Stairs: Useful under drawing storage, good size space for a study work area, Upvc dg dormer window with a radiator under.
Cloaks wc: Wash basin set on a high gloss vanity unit, wc in white.
Bedroom 1: 4.09m x 3.82m (13'4 x 12'5). Upvc dg dormer window to rear, side Upvc dg window, radiator, full wall length fitted mirror sliding wardrobes.
Bedroom 2: 4.15m x 3.36m (13'6 x 11'0). Upvc dg dormer window to rear, radiator, fitted furniture and built in cupboards.
Externally: To the front is a beech hedge, lawned garden with borders, lighting, flagged pathway and patio area accessed by a gate. Side drive leads to the semi-detached garage with an up and over door, side door, light & power. Gated access onto the south facing rear garden, which has a patio area, water tap, lawned garden with established borders, double power point, camera lighting,
Services: Mains electricity, water, drainage and gas are installed. Domestic heating is from a gas fired boiler.
Internet & Mobile Coverage: Information obtained from the Ofcam website and displayed on the website portals is available to view.
While we endeavour to make our sales particulars fair, accurate and reliable, they are only a general guide to the property and, accordingly, if there is any point which is of particular importance to you, please contact the office and we will be pleased to check the position for you, especially if you are contemplating travelling some distance to view the property.
3. The measurements indicated are supplied for guidance only and as such must be considered incorrect.
4. Services: Please note we have not tested the services or any of the equipment or appliances in this property, accordingly we strongly advise prospective buyers to commission their own survey or service reports before finalising their offer to purchase.
5. THESE PARTICULARS ARE ISSUED IN GOOD FAITH BUT DO NOT CONSTITUTE REPRESENTATIONS OF FACT OR FORM PART OF ANY OFFER OR CONTRACT. THE MATTERS REFERRED TO IN THESE PARTICULARS SHOULD BE INDEPENDENTLY VERIFIED BY PROSPECTIVE BUYERS OR TENANTS. NEITHER MARTIN LONSDALE ESTATES LIMITED NOR ANY OF ITS EMPLOYEES OR AGENTS HAS ANY AUTHORITY TO MAKE OR GIVE ANY REPRESENTATION OR WARRANTY WHATEVER IN RELATION TO THIS PROPERTY.
Property Reference 0015355
Important Information
- This is a Shared Ownership Property
- This is a Freehold property.
Property Ref: 57897_0015355
Similar Properties
3 Bedroom Semi-Detached Bungalow | £265,000
MUCH SOUGHT AFTER PART OF THACKLEY * 3 BEDROOM DORMER SEMI-DETACHED BUNGALOW * REAR CONSERVATORY OFF THE SECOND BEDROOM...
4 Bedroom Detached House | £265,000
4 BEDROOM STUNNING SPLIT LEVEL LINK DETACHED PROPERTY OFFERING ACCOMMODATION OVER 4 LEVELS * UPVC DG & GCH * DRIVE AND A...
4 Bedroom Detached House | £264,950
REDUCED *** REDUCED *** REDUCED *** BY �20K *** RARE TO MARKET IS THIS DECEPTIVELY SPACIOUS 4 BEDROOM SPLIT...
4 Bedroom Detached House | Offers in region of £269,995
4 BEDROOM DETACHED SITUATED ON THIS SOUGHT AFTER DEVELOPMENT * LOUNGE WITH FRENCH DOORS TO THE KITCHEN DINING ROOM * DOW...
4 Bedroom Detached House | £269,995
3/4 BEDROOM DETACHED KNOWN AS "THE RYDAL" * GARAGE CONVERSION TO A DOWNSTAIRS BEDROOM WITH A WET ROOM FACILITY WHICH IS...
3 Bedroom Semi-Detached House | £274,950
POPULAR STYLE OF CHALET SEMI-DETACHED * 3 BEDROOMS * EN-SUITE SHOWER ROOM TO THE MAIN BEDROOM * DOWNSTAIRS MODERN SHOWER...

Martin S Lonsdale Estate Agents (Bradford)
Thackley, Bradford, West Yorkshire, BD10 8JT
How much is your home worth?
Use our short form to request a valuation of your property.
Request a Valuation
