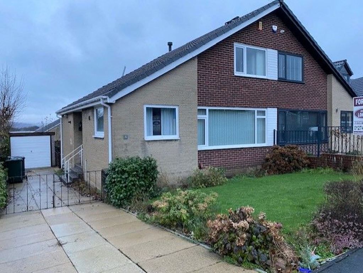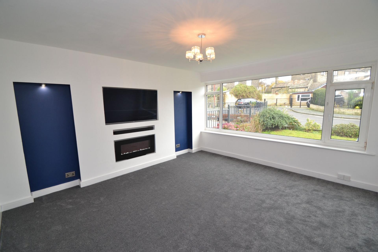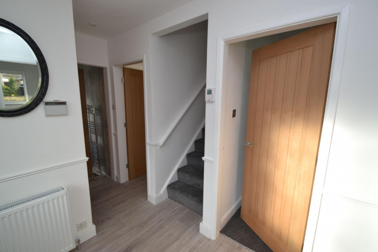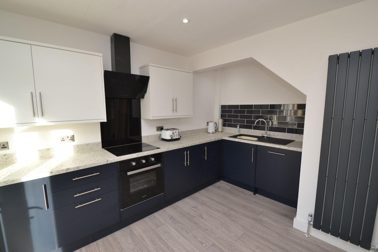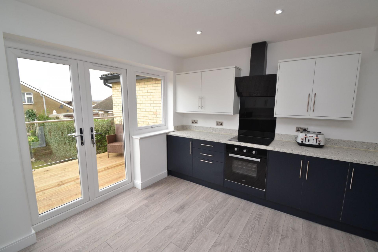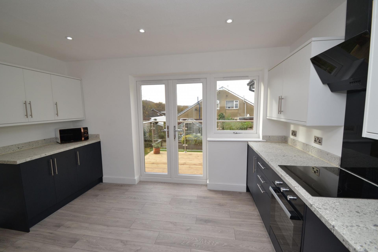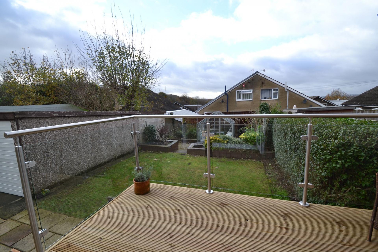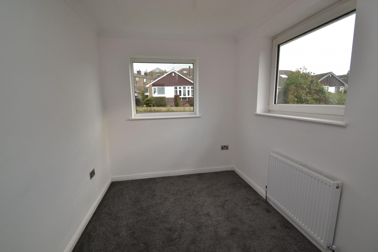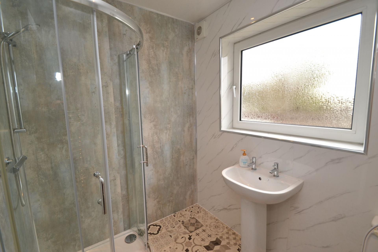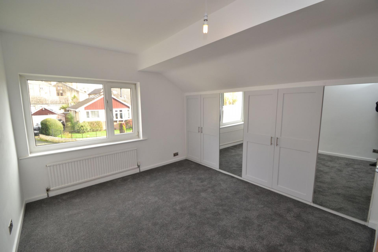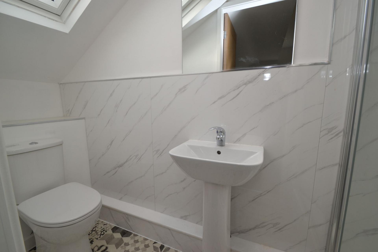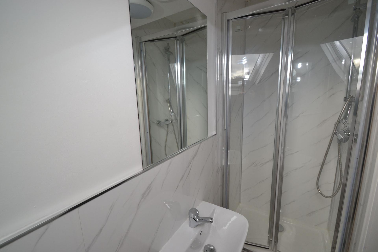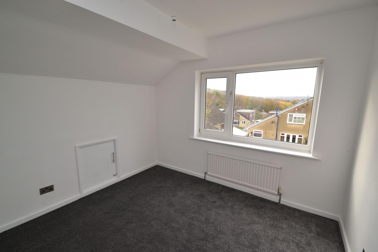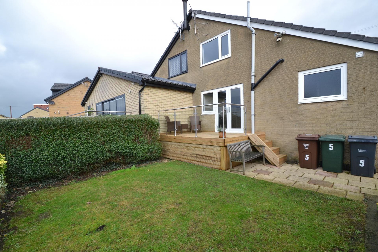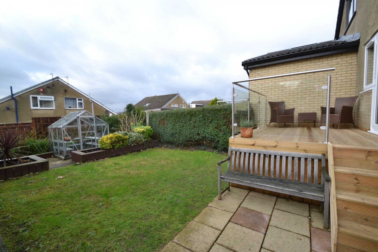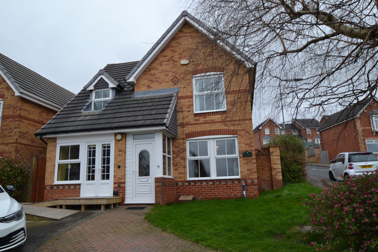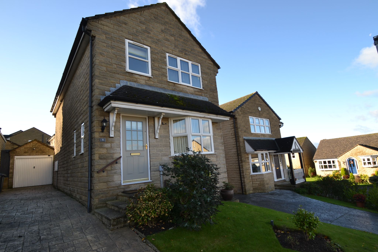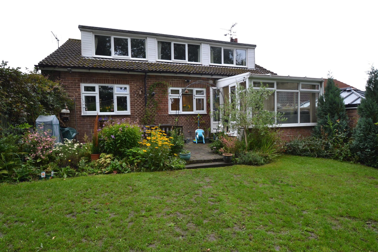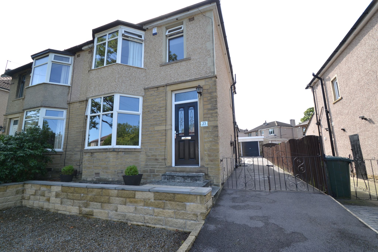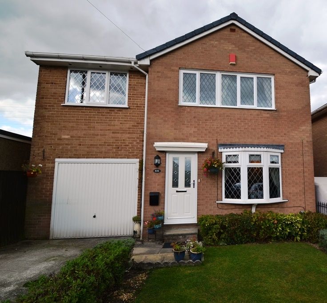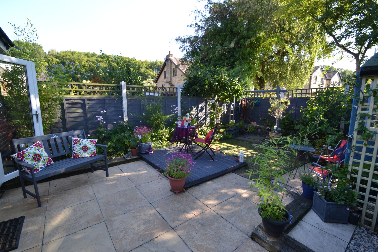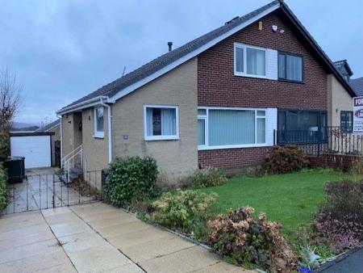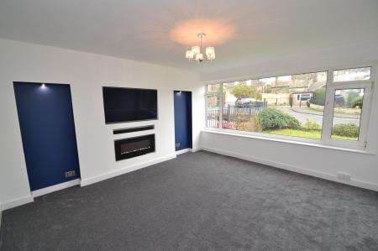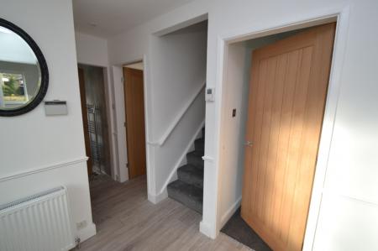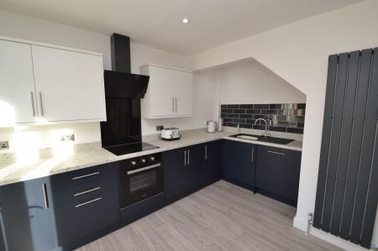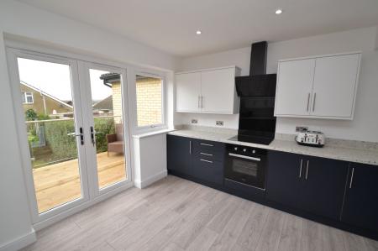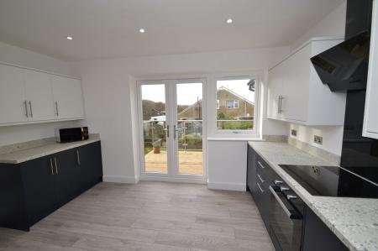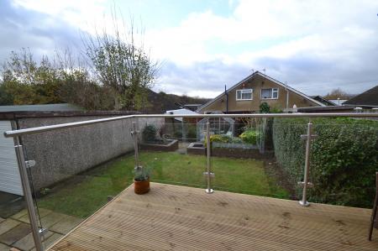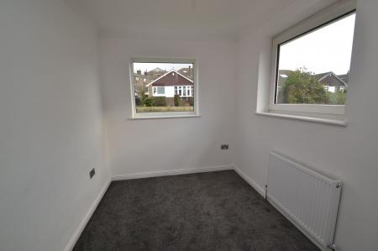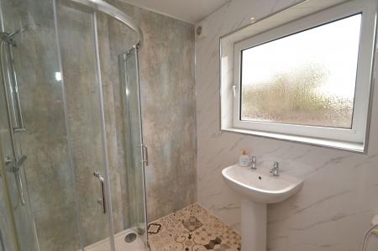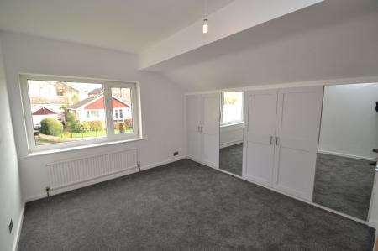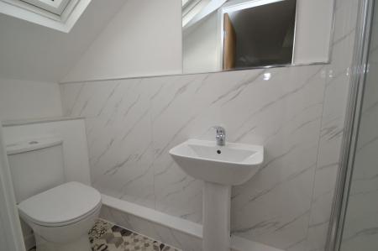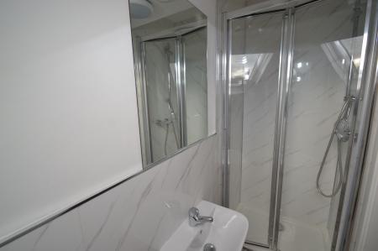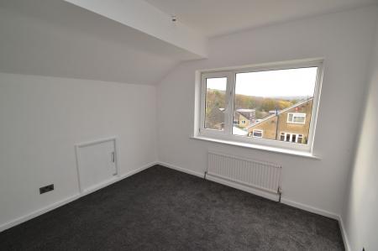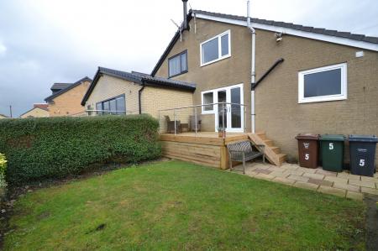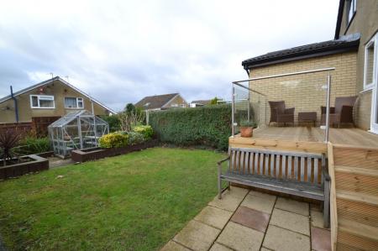- SUPERBLY PRESENTED 3 BEDROOM SEMI-DETACHED
- NEWLY RE-FITTED THROUGHOUT
- BRAND NEW KITCHEN BATHROOM & EN-SUITE SHOWER ROOM
- MEDIA WALL TO THE MAIN ROOM
- DOWNSTAIRS SHOWER ROOM
- MUCH SOUGHT AFTER LOCATION
- LOVELY YOUNG FAMILY HOME
- FRONT & REAR GARDENS WITH REAR DECKED AND GLASS CURTAINED PATIO
- DRIVE AND TANDEM DETACHED GARAGE
- NO CHAIN
3 Bedroom Semi-Detached House for sale in Thackley
POPULAR STYLE OF CHALET SEMI-DETACHED * 3 BEDROOMS * EN-SUITE SHOWER ROOM TO THE MAIN BEDROOM * DOWNSTAIRS MODERN SHOWER ROOM * GCH & WORCESTER BOSCH CONDENSING BOILER * UPVC DG AND ALARMED * FRONT & REAR LEVEL GARDENS * EXTENDED GARAGE WITH REAR WORKSHOP * NEWLY CREATED DECKED PATIO WITH GLASS CURTAINS * THE PROPERTY HAS BEEN NEWLY RENOVATED THROUGHOUT * OFFERS A YOUNG FAMILY A LOVLEY HOME * MUCH SOUGH AFTER LOCATION *
NO CHAIN SALE *
Here we have a newly renovated popular style of chalet semi-detached, situated in this much sought after part of Thackley. Comprising, side hallway, storage cupboard, media lounge, modern fitted kitchen dining room, downstairs shower room, 1 bedroom downstairs, 2 upstairs double bedrooms, the main has an en-suite shower room, gch and Worcester Bosch condensing boiler, Upvc dg, wired in alarm (may need testing). Externally, front lawned garden, side flagged drive leads to the extended garage with a workshop, rear level lawned garden, greenhouse, newly created decked patio area with glass curtains leads from the kitchen dining room. This is an opportunity to acquire a walk in home, having been all newly decorated and re-carpeted, and if required you could still add a side dormer, for a further bedroom and possible upstairs bathroom. Offered for sale with NO CHAIN.
Entrance: Side Upvc door into the hallway, laminate floor, radiator, alarm panel (may need testing), thermostat control, staircase, storage cupboard houses the Worcester Bosch condensing boiler.
Lounge: 4.39m x 3.83m (14'4 x 12'5. Upvc dg window to front, radiator, coving, TV and sound bar media wall.
Kitchen Dining Room: 4.0m x 3.86m (13'1 x 12'6). Range of modern contrasting fitted wall & base units, work tops with matching splash backs, part brick effect tiling, glass splash back, glass extractor and light over a 4 ring induction hob, built in electric oven, granite effect sink with a chrome mixer tap, plumbed for an auto-washer, upright contemporary anthracite radiator, inset ceiling lights, Upvc dg French doors lead out onto the decked patio, laminate floor,
Bedroom 3: 3.33m x 2.22m (10'9 x 7'2). Upvc dg windows to front & side, radiator, useful storage cupboard which houses the gas meter and electric consumer unit.
Downstairs Shower Room: 2.19m x 1.69m (7'1 x 5'5). Modern wrap around shower cubicle with a chrome thermostatically controlled shower unit, wash basin and sink in white, heated chrome towel rail, frosted Upvc dg window, extractor, Upvc cladded walls and ceiling.
Landing and Stairs. Access into the roof space.
Bedroom 1: 3.39m x 3.06m (14'4 x 10'10). Upvc dg window to front, radiator, full wall length fitted robes.
En-Suite Shower Room: Shower cubicle with a chrome thermostatically contolled shower unit, wash basin and wc in white, skylight dg velux, extractor.
Bedroom 2: 3.08m x 2.84m (10'10 x 9'3). Upvc dg window to rear, radiator, under drawing stoarge access.
Externally: To the front is a lawned garden with borders, side flagged drive with gated access onto the extended garage with work shop, up and over door, light & power. Rear level lawned garden, raised decked patio with glass curtains, greenhouse, raised wood planted borders.
Property Reference 0015181
Important Information
- This is a Shared Ownership Property
- This is a Freehold property.
Property Ref: 57897_0015181
Similar Properties
4 Bedroom Detached House | £269,995
3/4 BEDROOM DETACHED KNOWN AS "THE RYDAL" * GARAGE CONVERSION TO A DOWNSTAIRS BEDROOM WITH A WET ROOM FACILITY WHICH IS...
4 Bedroom Detached House | Offers in region of £269,995
4 BEDROOM DETACHED SITUATED ON THIS SOUGHT AFTER DEVELOPMENT * LOUNGE WITH FRENCH DOORS TO THE KITCHEN DINING ROOM * DOW...
4 Bedroom Not Specified | £269,950
A DECEPTIVELY SPACIOUS DORMER BUNGALOW OFFERING 4 DOUBLE BEDROOMS * GROUND FLOOR ENTRANCE * LOUNGE * OPEN PLAN KITCHEN D...
3 Bedroom Semi-Detached House | £275,000
SUPERB EXTENDED BAY SEMI-DETACHED * 3 RECEPTION ROOMS INCLUDING OPEN PLAN KITCHEN DINING ROOM * GCH AND CONDENSING BOILE...
4 Bedroom Detached House | £275,000
EXTENDED 4 BEDROOM DETACHED SET IN THIS POPULAR PART OF WROSE * 2 RECEPTION ROOMS * MODERN FITTED KITCHEN WITH A RANGE O...
3 Bedroom Not Specified | £279,950
SUPERBLY PRESENTED EXTENDED 3 BEDROOM ROBINSON BUILT SEMI-DETACHED * 2 RECEPTIONS & 2 BATHROOMS * NEW GCH SYSTEM * NEW U...

Martin S Lonsdale Estate Agents (Bradford)
Thackley, Bradford, West Yorkshire, BD10 8JT
How much is your home worth?
Use our short form to request a valuation of your property.
Request a Valuation
