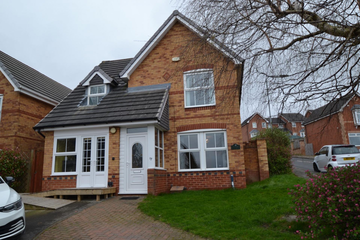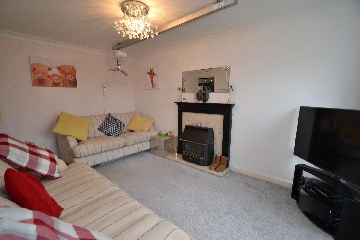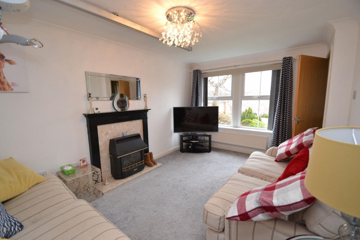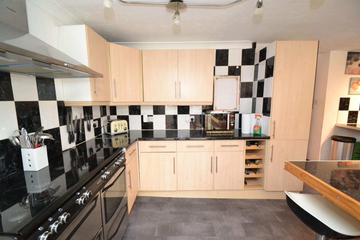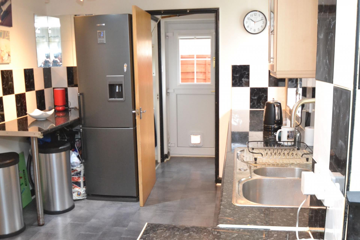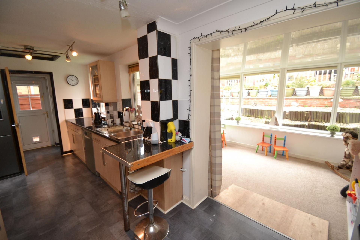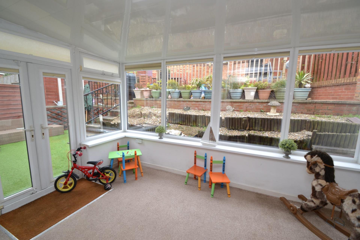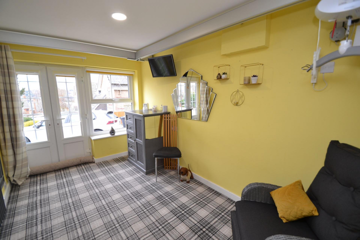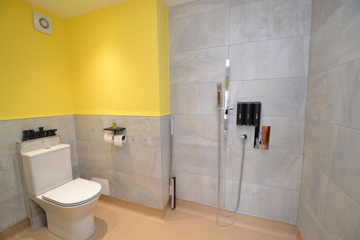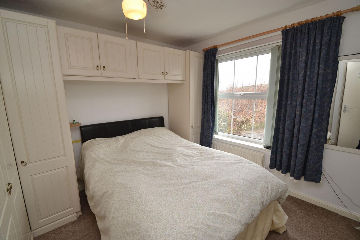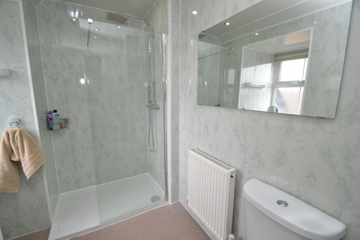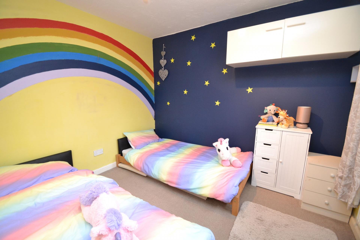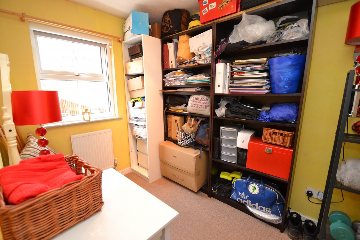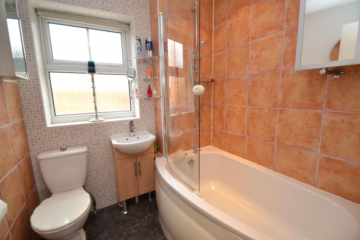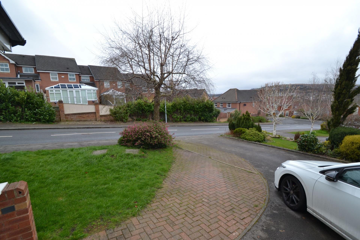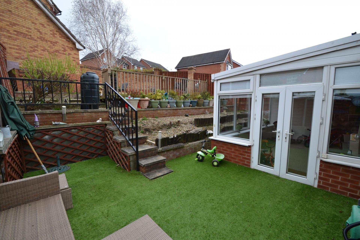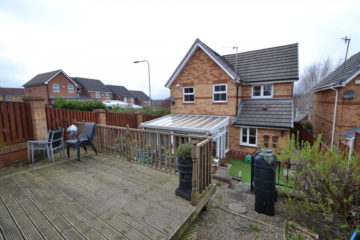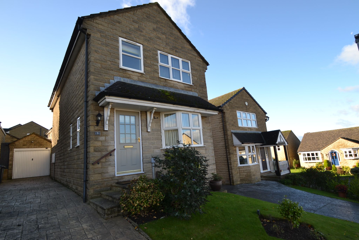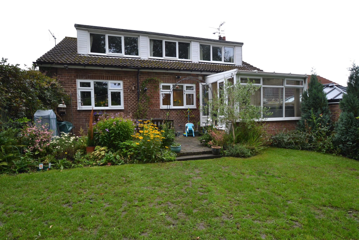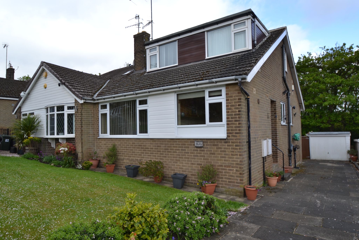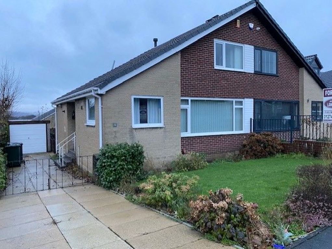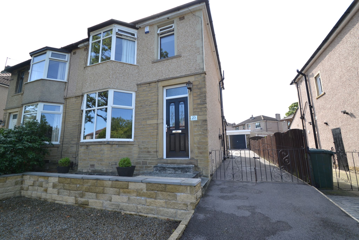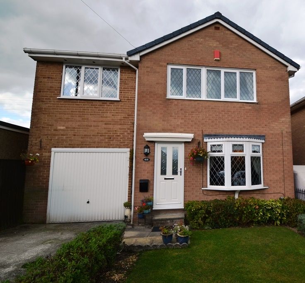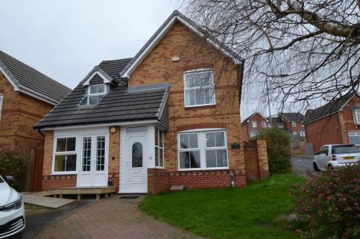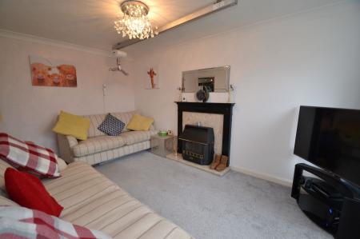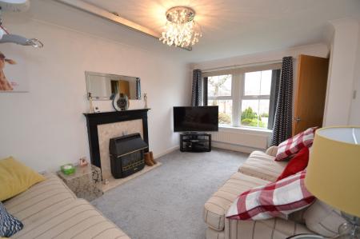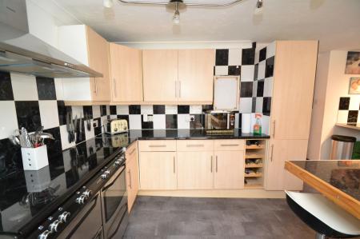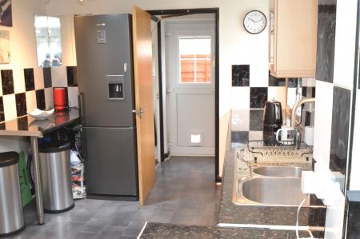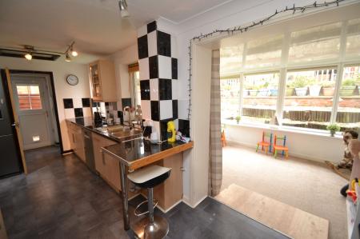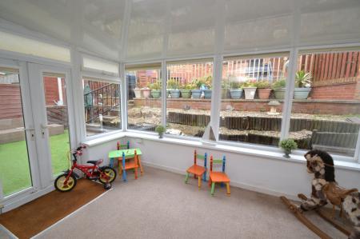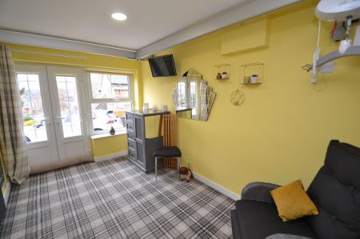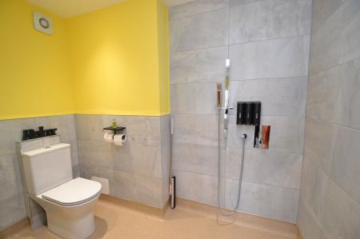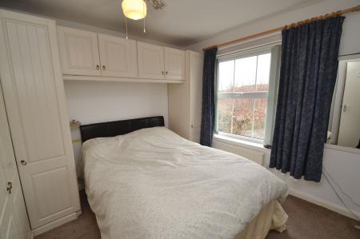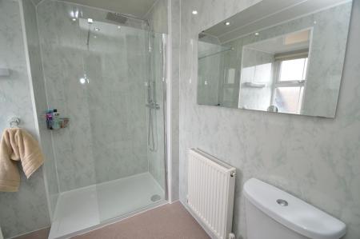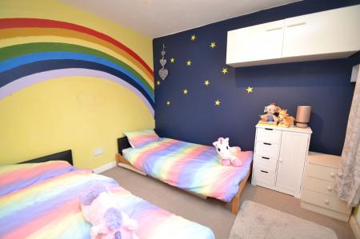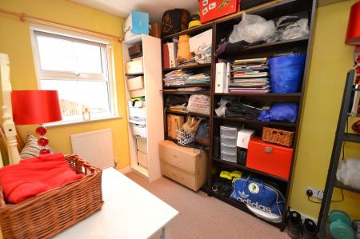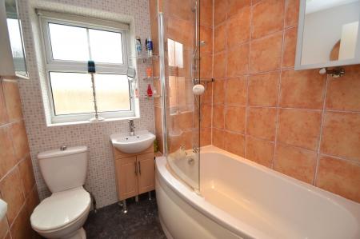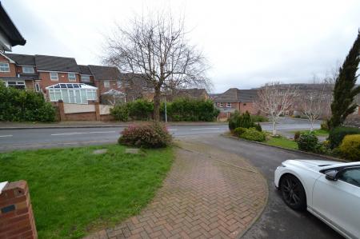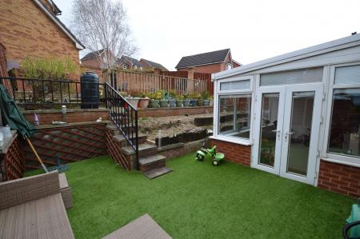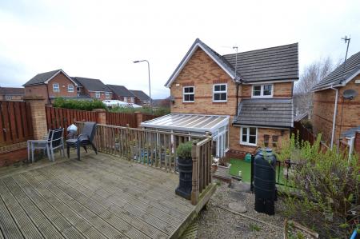- 3/4 BEDROOM DETACHED KNOWN AS THE RYDAL
- POPULAR COTE FARM DEVELOPMENT
- 3 BATHROOM FACILITIES
- REAR UPVC DG CONSERVATORY
- GCH & UPVC DG
- FRONT DRIVE AND GARDEN
- REAR ENCLOSED SOUTH FACING GARDEN
- IDEAL YOUNG FAMILY HOME
- NO CHAIN
4 Bedroom Detached House for sale in Thackley
3/4 BEDROOM DETACHED KNOWN AS "THE RYDAL" * GARAGE CONVERSION TO A DOWNSTAIRS BEDROOM WITH A WET ROOM FACILITY WHICH IS IDEAL FOR AN ELDERLY OR INFIRMED RELATIVE * 3 UPSTAIRS BEDROOMS WITH THE MASTER HAVING AN EN-SUITE SHOWER ROOM PLUS SEPARATE FAMILY BATHROOM * FITTED KITCHEN TO INCLUDE A GAS RANGE * UTILITY AREA * CLOAKS WC * REAR UPVC DG CONSERVATORY * GCH & UPVC DG * FRONT GARDEN AND DRIVE * REAR SOUTH FACING TIERED GARDEN WITH A DECKED AREA AND BARBEQUE STATION * IDEAL YOUNG FAMILY HOME * NO CHAIN *
Here we have a detached property known as "The Rydal" situated on the popular Cote Farm development having been enhanced over the years with the addition of a garage conversion to create a downstairs bedroom plus modern fitted wetroom. The property comprises, front Upvc dg porch, hall, lounge, extensive fitted breakfast kitchen in maple which includes a gas oven Range, utility area, cloaks wc, rear Upvc dg conservatory. Upstairs are 3 bedrooms with the master having an en-suite shower room, family bathroom. Benefitting from gch and a modern boiler, Upvc dg, front garden and drive, rear enclosed south facing garden with artificial grass, decked area, and barbeque station area. The property will appeal to young families or possibly a young couple looking to have extra space. Offered for sale with NO UPWARD CHAIN.
Entrance: Front Upvc dg porch, internal door leads into the hall, stairs.
Lounge: 4.57m x 3.01m (14'10 x 9'8). Mullion style Upvc dg windows to front, radiator, coving, mahogany fireplace surround with marble back & hearth plus gas fire.
Breakfast Kitchen: 5.62m x 2.83m (18'4 x 9'2). Extensive range of wall & base units in maple, work tops with tiling above, includes a New World gas Range with 7 gas burners, double oven and storage, stainless steel extractor over, breakfast bar, stainless steel 1.5 sink with a mixer tap, plumbed for a dishwasher, space for a tall boy fridge freezer, radiator.
Utility Area: 1.64m x 1.00m (5'3 x 3'2). Baxi wall mounted boiler, wall and base units, plumbed for an auto-washer.
Cloaks wc: Wash basin and wc, frosted Upvc dg window.
Rear Upvc dg conservatory: 3.89m x 2.94m (12'7 x 9'6). Power and radiator, side French doors.
Bedroom 4: 3.78m x 2.41m (12'4 x 7'9). Upvc dg front French doors plus window, upright contemporary grey radiator, sliding door leads onto a:-
Wet Room: 2.42m x 1.54m (7'9 x 5'5). Fully modern with a thermostatically controlled shower unit, part tiled, extractor, wash basin and wc in white, heated chrome towel rail, inset ceiling lights.
Landing & Stairs: Access to the roof space, airing tank cupboard.
Bedroom 1: 3.19m x 2.90m (10'4 x 9'5). Upvc dg window to front with long distance views, fitted furniture, radiator. Archway leads onto a dressing area with configured sliding mirror robes.
En-Suite: 2.53m x 1.19m (8'3 x 3'9). Walk in shower cubicle with a thermostatically controlled shower unit, wash basin set on a high gloss vanity unit, wc, frosted Upvc dg window, inset ceiling lights, extractor, radiator.
Bedroom 2: 2.99m x 2.64m (9'8 x 8'6). Upvc dg window to rear, radiator.
Bedroom 3: 3.04m x 2.03m (9'9 x 6'6). Upvc dg window to rear, fitted robes, radiator.
Family Bathroom: Three piece corner suite, glass screen with a thermostatically controlled shower unit, part tiled, inset ceiling lights and extractor, frosted Upvc dg window, electric shaving point, heated towel rail.
Externally: To the front is a lawned area, part tarmac and block drive, temporary wood wheel chair access ramp, side gate leads to the rear garden. To the rear is an artificial grassed area, steps up to a decked area, additional barbeque area.
Property Reference 0015125
Important Information
- This is a Shared Ownership Property
- This is a Freehold property.
Property Ref: 57897_0015125
Similar Properties
4 Bedroom Detached House | Offers in region of £269,995
4 BEDROOM DETACHED SITUATED ON THIS SOUGHT AFTER DEVELOPMENT * LOUNGE WITH FRENCH DOORS TO THE KITCHEN DINING ROOM * DOW...
4 Bedroom Not Specified | £269,950
A DECEPTIVELY SPACIOUS DORMER BUNGALOW OFFERING 4 DOUBLE BEDROOMS * GROUND FLOOR ENTRANCE * LOUNGE * OPEN PLAN KITCHEN D...
3 Bedroom Semi-Detached Bungalow | £265,000
MUCH SOUGHT AFTER PART OF THACKLEY * 3 BEDROOM DORMER SEMI-DETACHED BUNGALOW * REAR CONSERVATORY OFF THE SECOND BEDROOM...
3 Bedroom Semi-Detached House | £274,950
POPULAR STYLE OF CHALET SEMI-DETACHED * 3 BEDROOMS * EN-SUITE SHOWER ROOM TO THE MAIN BEDROOM * DOWNSTAIRS MODERN SHOWER...
3 Bedroom Semi-Detached House | £275,000
SUPERB EXTENDED BAY SEMI-DETACHED * 3 RECEPTION ROOMS INCLUDING OPEN PLAN KITCHEN DINING ROOM * GCH AND CONDENSING BOILE...
4 Bedroom Detached House | £275,000
EXTENDED 4 BEDROOM DETACHED SET IN THIS POPULAR PART OF WROSE * 2 RECEPTION ROOMS * MODERN FITTED KITCHEN WITH A RANGE O...

Martin S Lonsdale Estate Agents (Bradford)
Thackley, Bradford, West Yorkshire, BD10 8JT
How much is your home worth?
Use our short form to request a valuation of your property.
Request a Valuation
