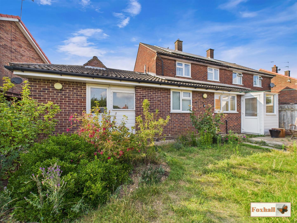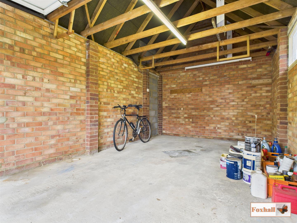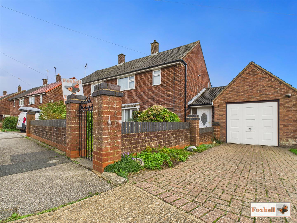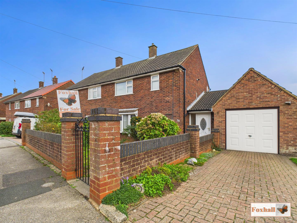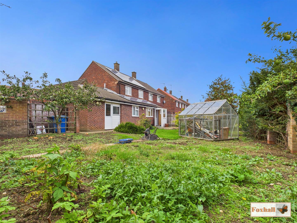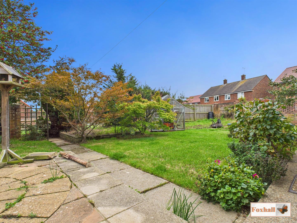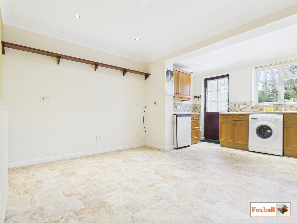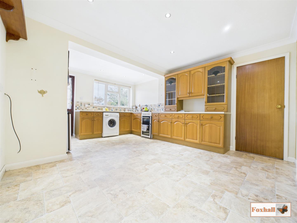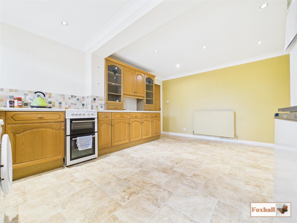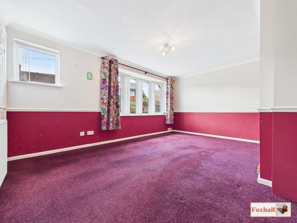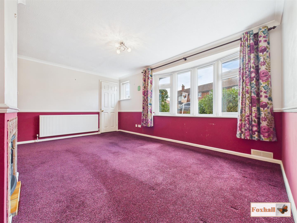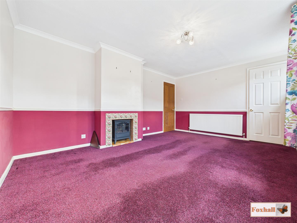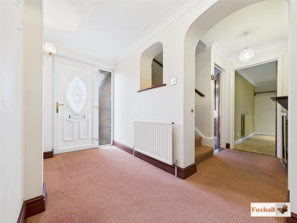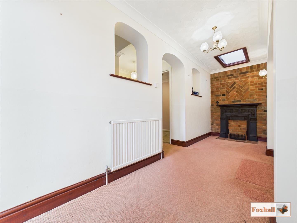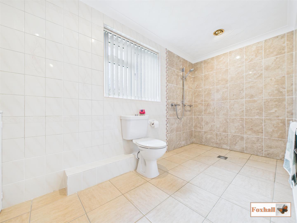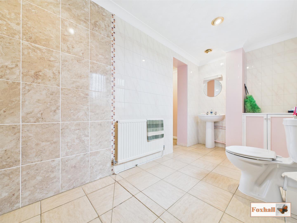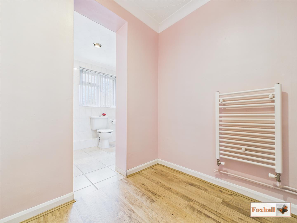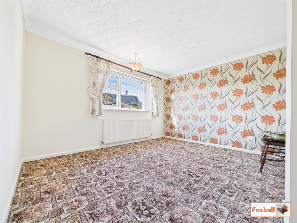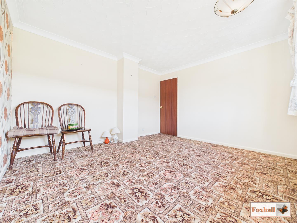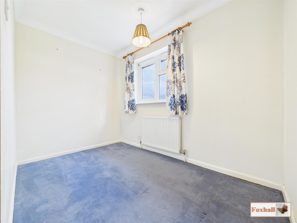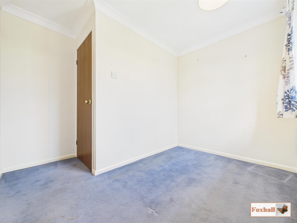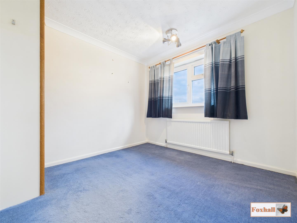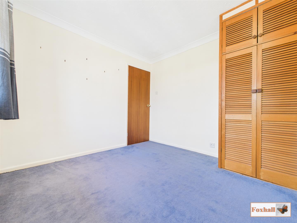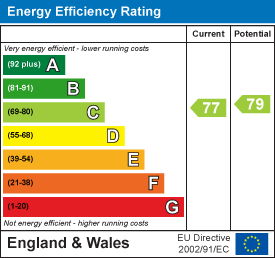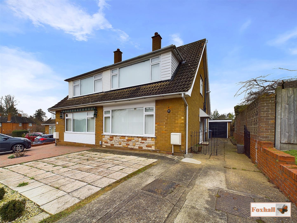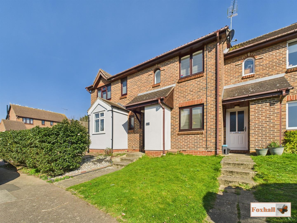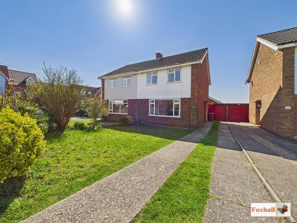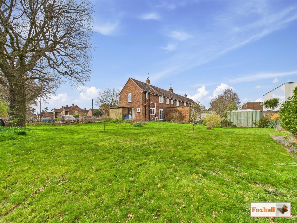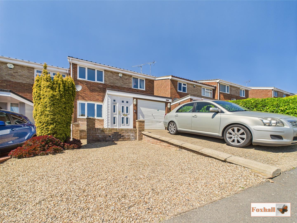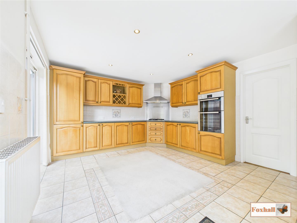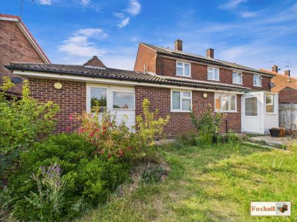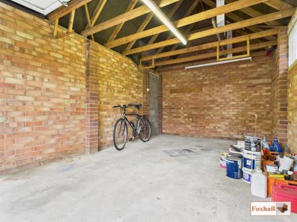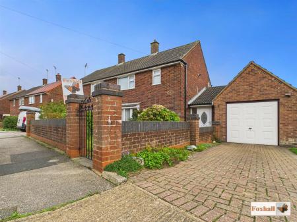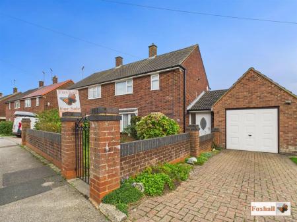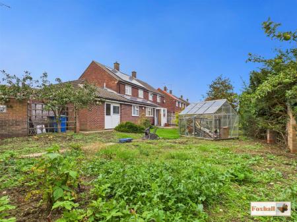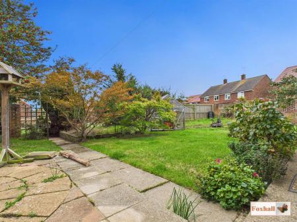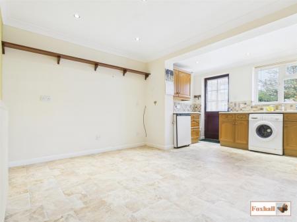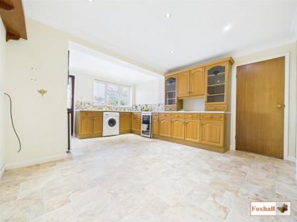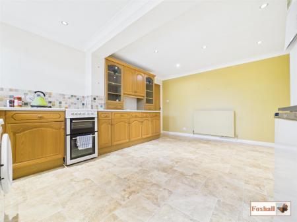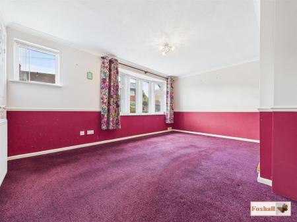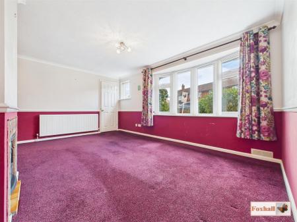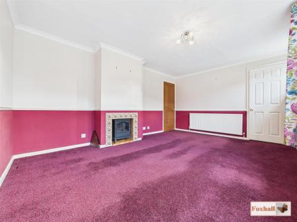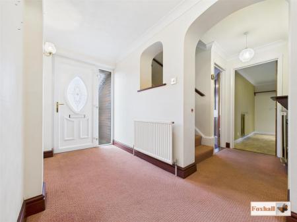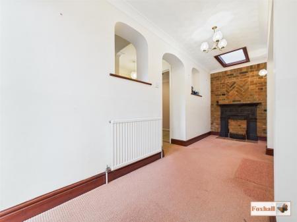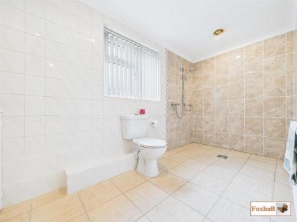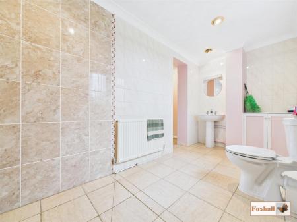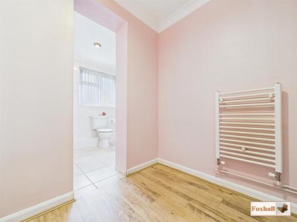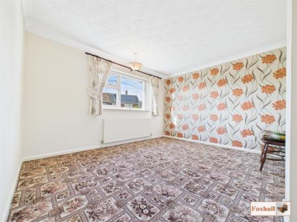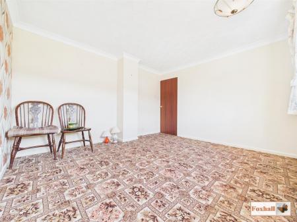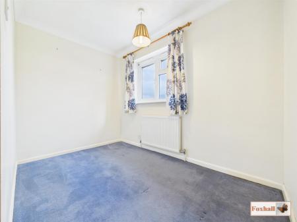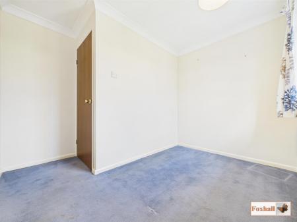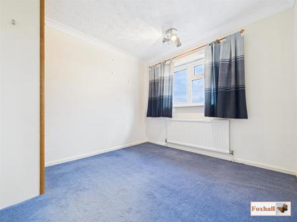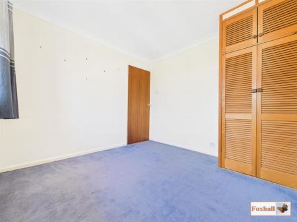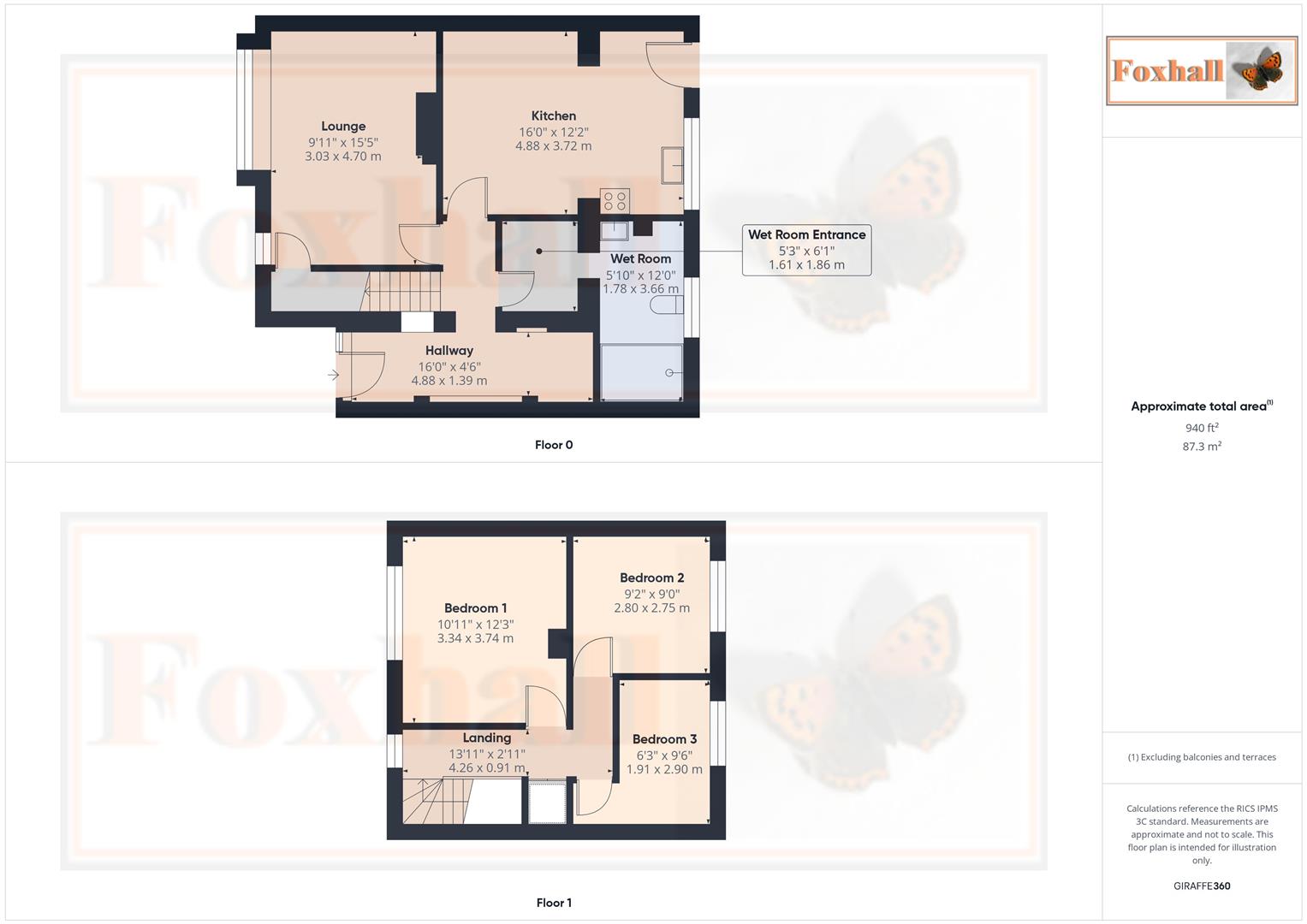- SOUGHT AFTER LOCATION IN THE POPULAR CHANTRY DEVELOPMENT ON THE SOUTH WESTERN SIDE OF IPSWICH
- LARGE SOUTHERLY REAR GARDEN
- SIGNIFICANT PITCHED ROOF EXTENSION ACROSS THE REAR OF THE PROPERTY
- SOLAR PANELS TO THE EXTENSION AND MAIN ROOF TO THE REAR, WE UNDERSTAND FROM THE VENDOR THESE WERE FITTED IN 2014
- BLOCK PAVED DRIVEWAY, LEADING TO THE PITCHED ROOF GARAGE WITH A SEPARATE WORKSHOP/UTILITY AREA BEHIND
- NO ONWARD CHAIN
- DOUBLE GLAZED WINDOWS AND GAS HEATING VIA RADIATORS
- EXTENDED KITCHEN 16' X 12'22 , LOUNGE 15'5" X 9'11"
- THREE BEDROOM SEMI DETACHED HOUSE WITH NICELY PROPORTIONED BEDROOMS
- FREEHOLD - COUNCIL TAX BAND B
3 Bedroom Semi-Detached House for sale in Ipswich
SOUGHT AFTER LOCATION IN THE POPULAR CHANTRY DEVELOPMENT ON THE SOUTH WESTERN SIDE OF IPSWICH - LARGE SOUTHERLY REAR GARDEN - SIGNIFICANT PITCHED ROOF EXTENSION ACROSS THE REAR OF THE PROPERTY - SOLAR PANELS TO THE EXTENSION AND MAIN ROOF TO THE REAR, WE UNDERSTAND FROM THE VENDOR THESE WERE FITTED IN 2014 - BLOCK PAVED DRIVEWAY, LEADING TO THE PITCHED ROOF GARAGE WITH A SEPARATE WORKSHOP/UTILITY AREA BEHIND - NO ONWARD CHAIN - DOUBLE GLAZED WINDOWS AND GAS HEATING VIA RADIATORS - EXTENDED KITCHEN 16' X 12'22 , LOUNGE 15'5" X 9'11" - THREE BEDROOM SEMI DETACHED HOUSE WITH NICELY PROPORTIONED BEDROOMS
***Foxhall Estate Agents *** are delighted to offer for sale this extended three bedroom semi detached house situated in a nice position within the popular Chantry development within the south western side of Ipswich, convenient for a good range of amenities and schooling.
The property benefits from a pitched roof garage with a workshop area beyond, approached via a block paved driveway and further benefits from solar panels to the extension at the rear (2014) and a large southerly facing rear garden. The property is being sold with no onward chain, and has gas heating via radiators and double glazed windows.
The accommodation comprises; a spacious entrance hallway with stairs off, doors to lounge 15'5" x 9'11" to the front, with an extended kitchen 16' x 12'2" to the rear, there is access from the hallway to a further room which leads into the wetroom 12' x 5'10". As previously mentioned there are three nicely proportioned bedrooms.
Front Garden - Enclosed by a brick wall, neatly laid to lawn with established shrubs, block paved driveway at the side, leading to the brick built pitched roof garage with up and over door, side access and a gate leading into the rear garden. (Please note there is a pedestrian right of access over your driveway giving access to the adjacent flats.)
Entrance Hall - 4.88m x 1.37m (16' x 4'6") - Obscured double glazed door to entrance hall with sitting area to the rear and double glazed skylight, focal fire surround set into brick exposed wall, radiator, coved ceiling, stairs off to first floor and doors to:
Lounge - 4.70m x 3.02m (15'5" x 9'11") - Double glazed window to front, double glazed bay window to front, radiator, built in cupboard under the stairs.
Kitchen/Diner - 4.88m 'x 3.71m (16 'x 12'2") - Comprises single drainer stainless steel sink unit with cupboard and appliance space under, roll top work surfaces with drawers and cupboards under, wall mounted cupboards over, radiator, downlighters, coved ceiling, double glazed window to rear and door to rear porch with an obscure double glazed window to side, obscure double glazed door to outside.
Wetroom Entrance - 1.85m x 1.60m (6'1 x 5'3") - With archway to:
Wet Room - 3.66m x 1.78m (12' x 5'10") - With a shower, low-level W.C. pedestal wash hand basin, obscure double glazed window to rear, radiator and coved ceiling.
Upstairs Landing - Landing with a double glazed window to the front, cupboard over the stairs housing wall mounted Baxi boiler and access to the loft and doors to:
Bedroom One - 3.73m x 3.33m (12'3" x 10'11") - Double glazed window to front, radiator, coved ceiling.
Bedroom Two - 2.79m x 2.74m (9'2" x 9') - Double glazed window to rear, radiator, coved ceiling.
Bedroom Three - 2.90m x 1.91m (plus unmeasured door recess area) - Double glazed window to rear, radiator, coved ceiling.
Rear Garden - The property enjoys the benefit of a southerly aspect with established, mature gardens with trees, a lawned area, patio, outside lights, vegetable patch and door into a utility/workshop area to the rear of the garage.
Agents Notes - Tenure - Freehold
Council Tax Band - B
Please note there is a pedestrian right of access over your driveway giving access to the adjacent flats.
Property Ref: 237849_34132912
Similar Properties
3 Bedroom Semi-Detached House | Guide Price £250,000
NO CHAIN INVOLVED - MODERN FITTED KITCHEN - DOWNSTAIRS CLOAKROOM - 11'10 x 15'9 EASTERLY FACING LOUNGE - 14'0 x 8'6 SEPA...
Yewtree Grove, Kesgrave, Ipswich
3 Bedroom Terraced House | Guide Price £250,000
WELL PRESENTED IN EXCELLENT DECORATIVE ORDER - MODERN FITTED GLOSS WHITE REPLACEMENT KITCHEN WITH INTEGRATED APPLIANCES...
3 Bedroom Semi-Detached House | £250,000
THREE BEDROOM SEMI DETACHED HOUSE - POPULAR NORTH EAST IPSWICH LOCATION - GARAGE OFF ROAD PARKING FOR AT LEAST THREE CAR...
3 Bedroom End of Terrace House | Offers in excess of £260,000
NO ONWARD CHAIN - RARELY AVAILABLE FOR SALE LARGE CORNER PLOT - END TERRACE IN CUL-DE-SAC LOCATION - OFF ROAD PARKING -...
4 Bedroom Semi-Detached House | Guide Price £260,000
NO ONWARD CHAIN - DOUBLE STOREY EXTENSION - FOUR GOOD SIZED BEDROOMS - DRIVEWAY & GARAGE - LOUNGE/DINER & KITCHEN/DINER*...
3 Bedroom Semi-Detached House | Offers in region of £260,000
NO ONWARD CHAIN - THREE BEDROOM SEMI DETACHED HOUSE - POPULAR STOKE PARK LOCATION - WELCOMING ENTRANCE PORCH - LARGE LOU...

Foxhall Estate Agents (Suffolk)
625 Foxhall Road, Suffolk, Ipswich, IP3 8ND
How much is your home worth?
Use our short form to request a valuation of your property.
Request a Valuation
