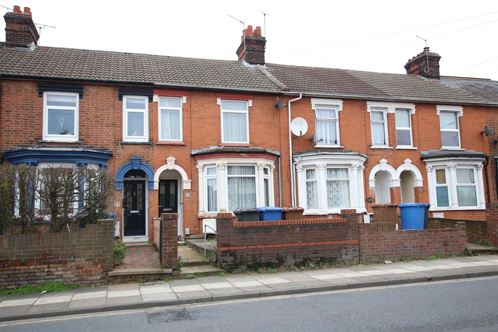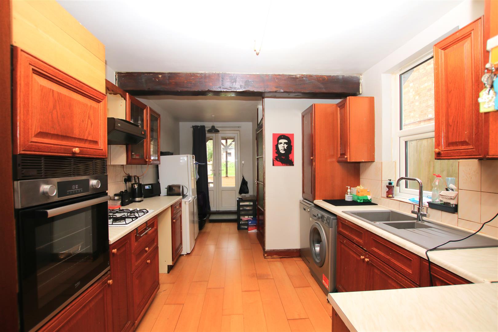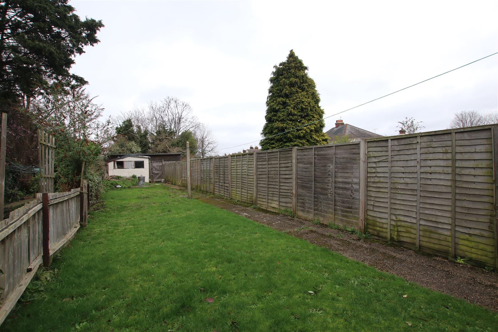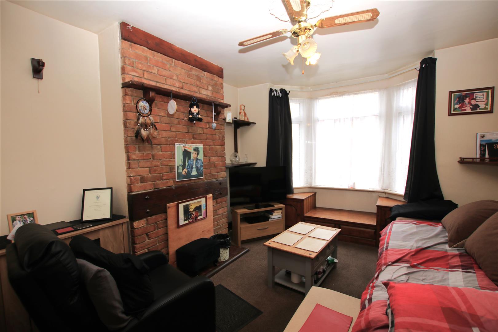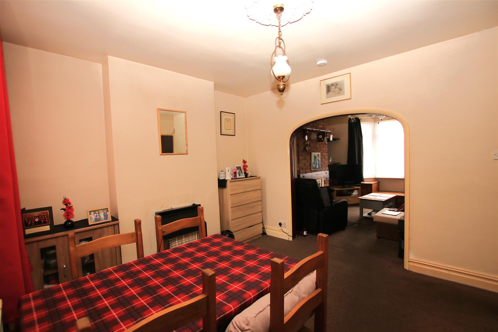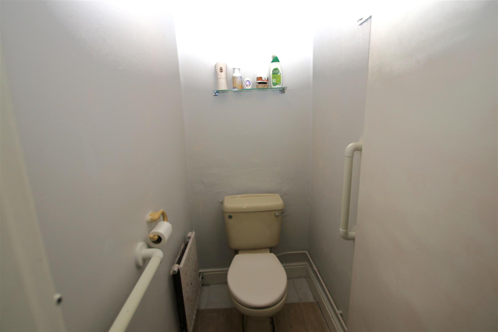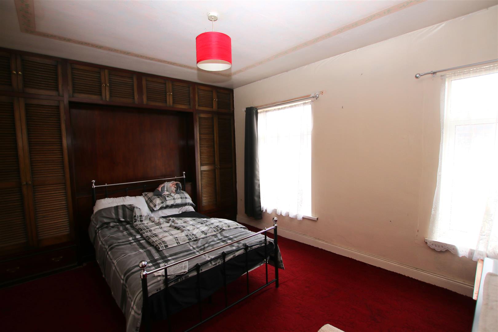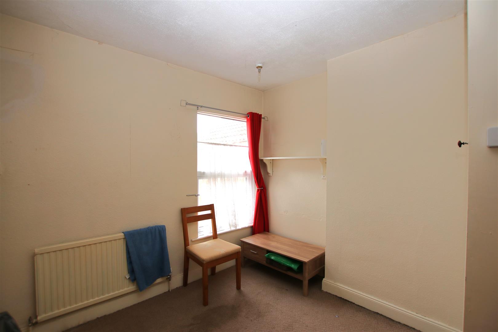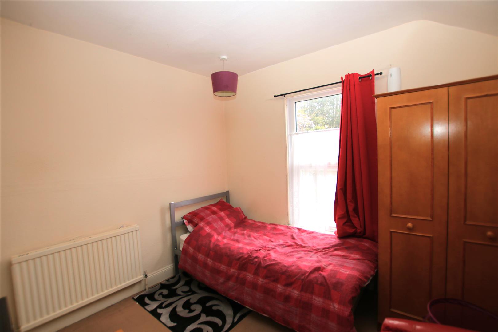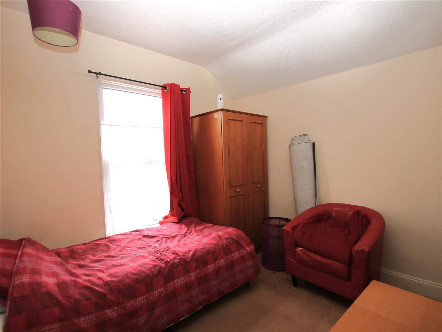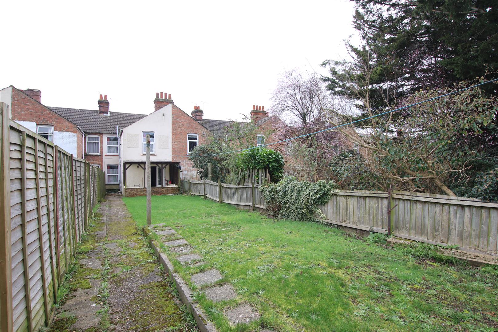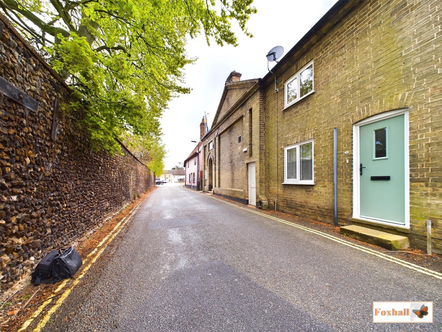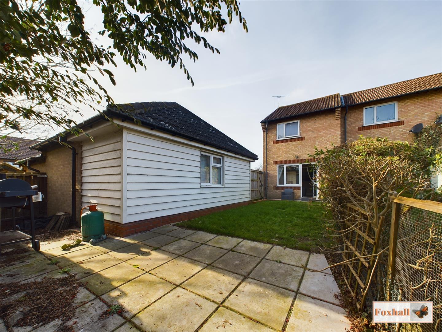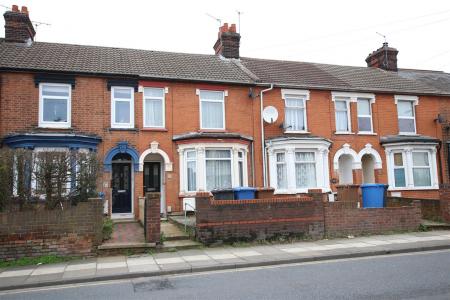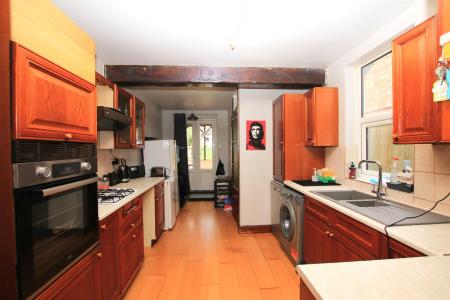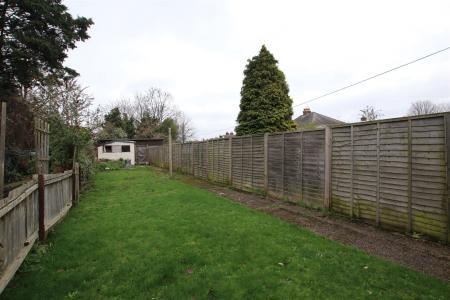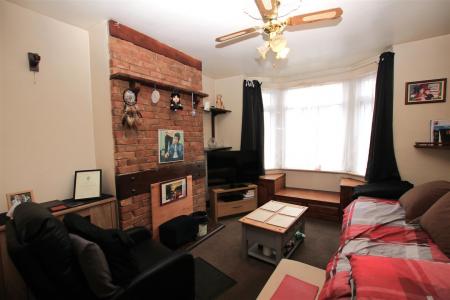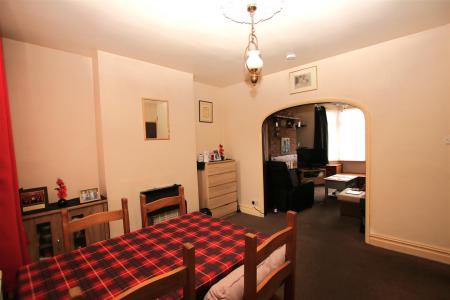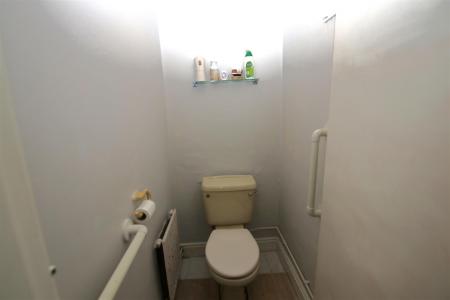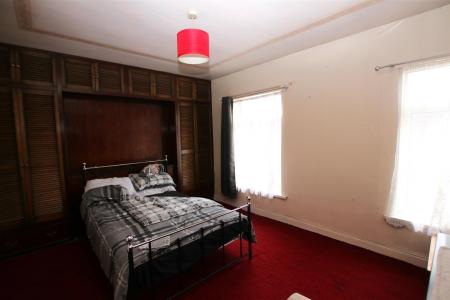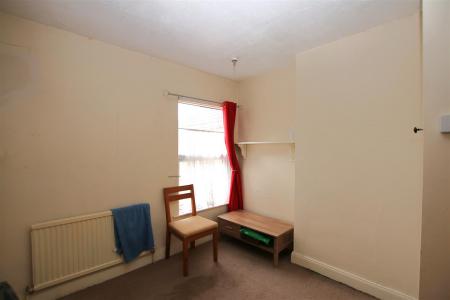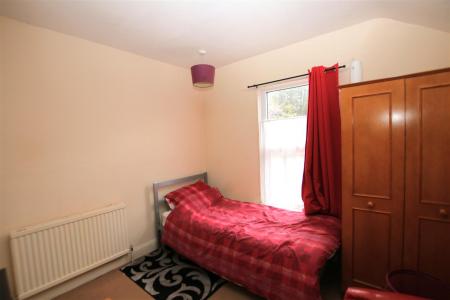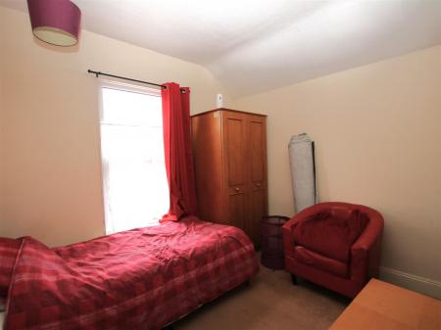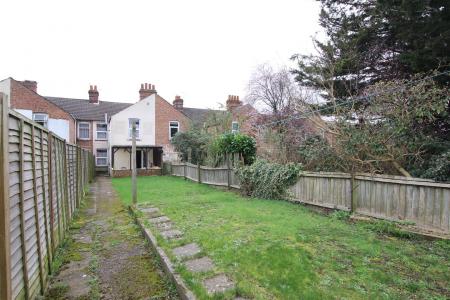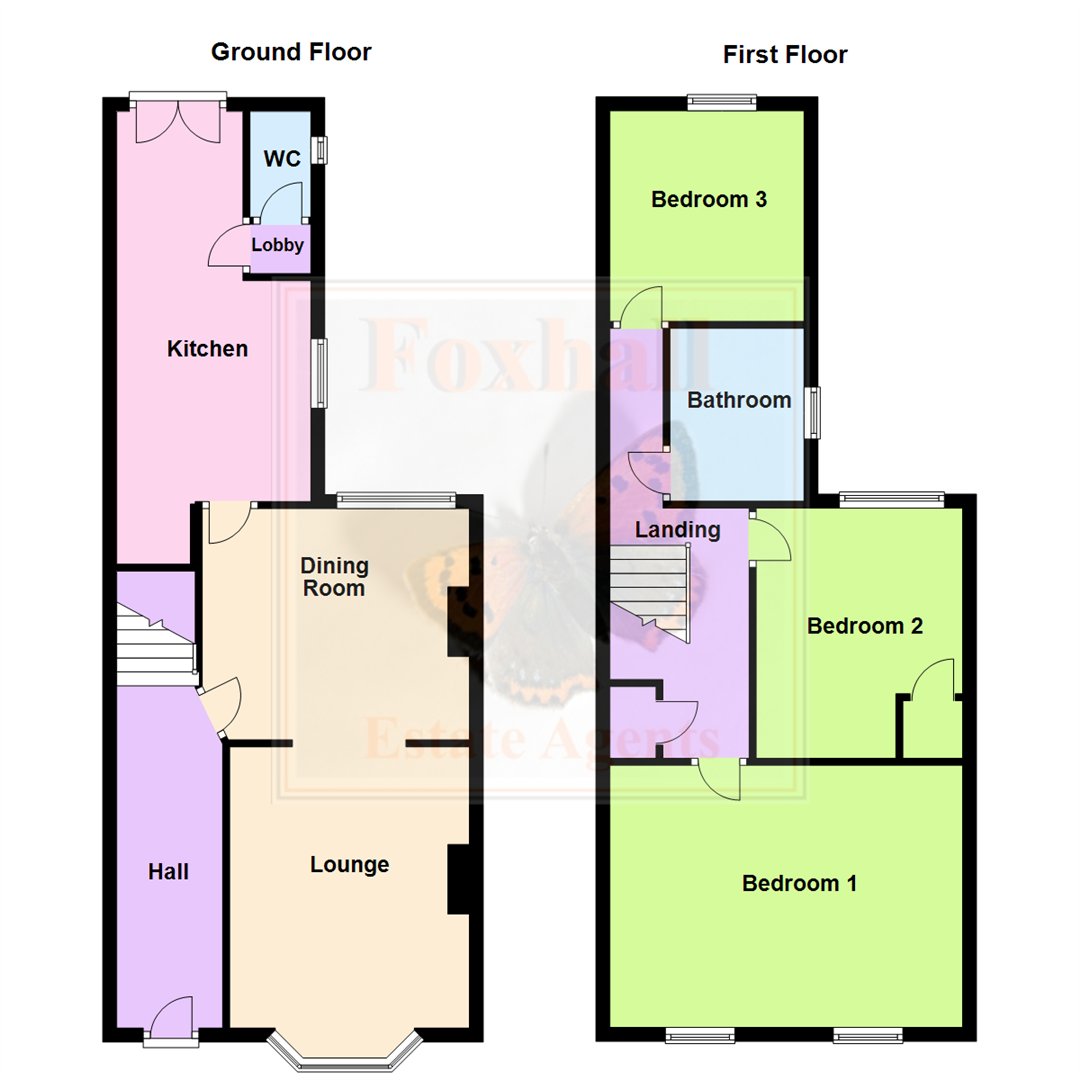- LOUNGE & SEPARATE DINING ROOM
- EXTENDED FITTED KITCHEN
- DOWNSTAIRS CLOAKROOM
- THREE DOUBLE BEDROOMS
- FIRST FLOOR FAMILY BATHROOM
- GAS CENTRAL HEATING VIA 5 YEAR OLD BOILER
- UPVC DOUBLE GLAZED WINDOWS AND DOORS
- 70' REAR GARDEN
- HIGHLY CONVENIENT LOCATION CLOSE TO IPSWICH TOWN CENTRE
- FREEHOLD - COUNCIL TAX BAND B
3 Bedroom Terraced House for sale in Ipswich
LOUNGE & SEPARATE DINING ROOM - EXTENDED FITTED KITCHEN - DOWNSTAIRS CLOAKROOM - THREE DOUBLE BEDROOMS - FIRST FLOOR FAMILY BATHROOM - GAS CENTRAL HEATING VIA 5 YEAR OLD BOILER - UPVC DOUBLE GLAZED WINDOWS AND DOORS - 70' REAR GARDEN - HIGHLY CONVENIENT LOCATION CLOSE TO IPSWICH TOWN CENTRE
An opportunity to purchase this extremely spacious single bay terraced house in a highly convenient position towards the town centre end of Foxhall Road.
The property is offering three good sized bedrooms, plus an upstairs family bathroom, along with a 70' plus rear garden, a lounge, separate dining area and extended 18'4" x 9'7" kitchen. There is also a very handy downstairs cloakroom as well.
The property has gas central heating via radiators via a boiler which is only five years old. The boiler along with the gas fire has been regularly serviced under a Homeserve 400 service contract. Some redecoration and modernisation is required and it will make a lovely family home for the new owners.
Front Garden - Low maintenance front garden, brick wall to the front and pathway up to the door.
Entrance Hallway - UPVC double glazed front door into entrance hall, double radiator and stairs rising to first floor.
Kitchen - 5.6120 x 2.9270 (18'4" x 9'7") - Comprising one and a half bowl sink unit, ample work surfaces, eye level cupboards, base drawers, cupboards, fitted integrated oven (less than six months old) with gas hob and extractor over, double glazed French doors opening out onto rear garden, tiling and double glazed window to side.
Lounge - 4.0449 x 3.4477 (13'3" x 11'3") - Double radiator, fitted cupboards, brick fronted chimney breast and a sleeper beam incorporating the open fire behind.
Dining Room - 3.6702 x 3.3243 (12'0" x 10'10") - Gas fire installed in 2020, double glazed window to rear and door to kitchen.
Downstairs W.C. - Low flush W.C., radiator, window to side and door to inner lobby.
First Floor Landing - Large access to loft with a ladder and fitted with upgraded insulation (approx. 8inches thick), door to over stairs cupboard and doors to bedrooms, one, two, three and wet room.
Bedroom One - 4.1502 x 3.3340 (13'7" x 10'11") - Two full width, southerly facing windows to front, fitted bedroom furniture, radiator.
Bedroom Two - 3.3449 x 2.9183 (10'11" x 9'6") - Radiator, corner airing cupboard, window to rear.
Bedroom Three - 3.0589 x 2.9672 (10'0" x 9'8") - Wall mounted Worcester greenstar boiler, double radiator, double glazed window to rear.
First Floor Wet Room - Myra Advance shower, wash hand basin, low flush W.C. radiator, double glazed window to side, extractor fan and fully tiled walls in shower area.
Rear Garden - 22.86m (75' ) - Approximately 75' long, fully enclosed by panel fencing rear garden, mainly laid to lawn which is unoverlooked with rear access via a gate and passage. Covered seating area with concrete base and outside light.
Agents Note - Tenure - Freehold
Council Tax Band B
Important information
Property Ref: 237849_32938723
Similar Properties
Dallinghoo Road, Wickham Market, Woodbridge
2 Bedroom Terraced House | Guide Price £215,000
LOCATED IN A CONSERVATION AREA - IMMACULATELY PRESENTED AND TASTEFULLY DECORATED COZY COTTAGE***Foxhall Estate Agents***...
2 Bedroom Semi-Detached Bungalow | Guide Price £215,000
TWO BEDROOM SEMI DETACHED BUNGALOW - CUL DE SAC LOCATION IN EAST IPSWICH - 2-3 VEHICLES OFF ROAD PARKING AND DETACHED GA...
3 Bedroom House | Guide Price £210,000
THREE DOUBLE BEDROOMS AND 22'9" x 9'10" SOUTH FACING LOUNGE/DINER - GOOD DECORATIVE ORDER THROUGHOUT - HIGHLY CONVENIENT...
3 Bedroom Semi-Detached House | Offers Over £220,000
L49' x 89' FRONTAGE WITH DOUBLE DRIVEWAY PLUS CARPORT - NO CHAIN INVOLVED - THREE GOOD SIZED FIRST FLOOR BEDROOMS - 16'...
2 Bedroom End of Terrace House | £220,000
TWO BEDROOM END OF TERRACE HOUSE - FULLY ENCLOSED REAR GARDEN - OFF ROAD PARKING FOR TWO CARS - 5.10 x 4.17 GARAGE - POP...
2 Bedroom Detached Bungalow | Guide Price £220,000
NO ONWARD CHAIN - TWO BEDROOM DETACHED BUNGALOW - CARPORT AND GARAGE ***Foxhall Estate Agents*** are delighted to offer...

Foxhall Estate Agents (Suffolk)
625 Foxhall Road, Suffolk, Ipswich, IP3 8ND
How much is your home worth?
Use our short form to request a valuation of your property.
Request a Valuation
