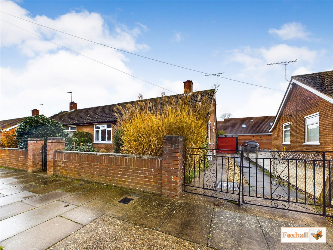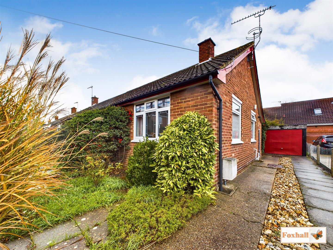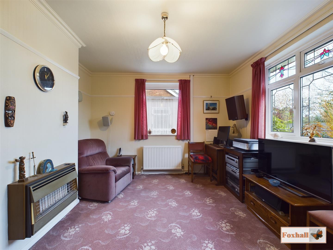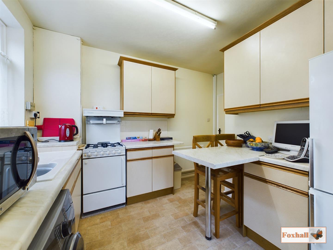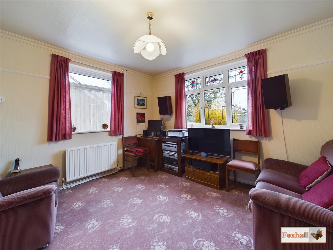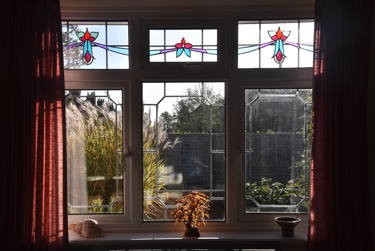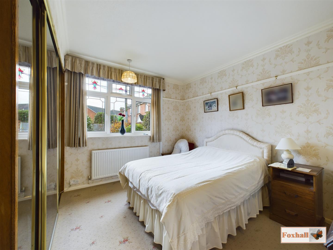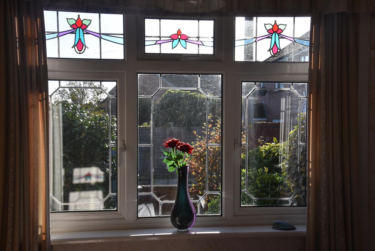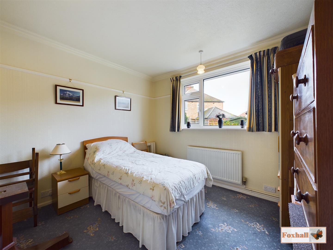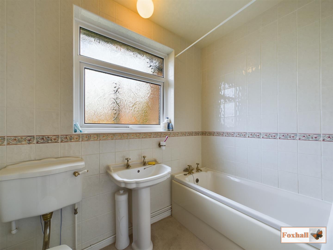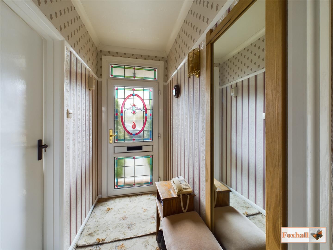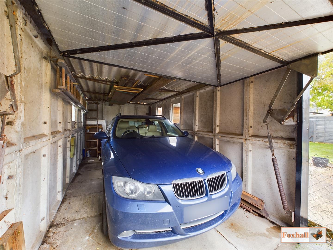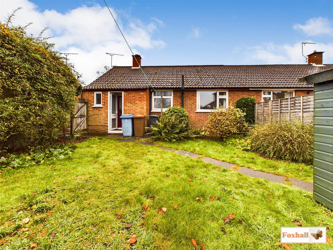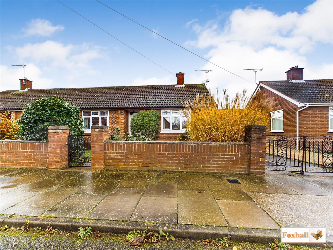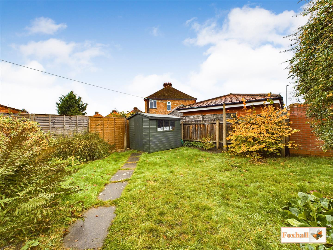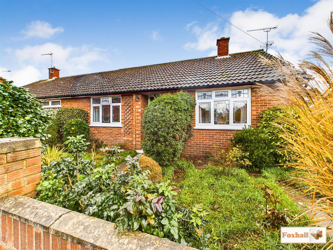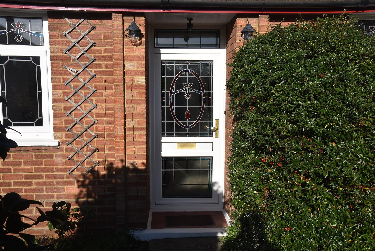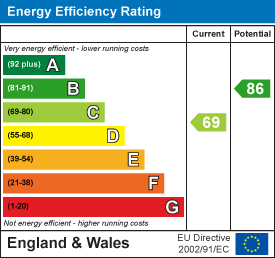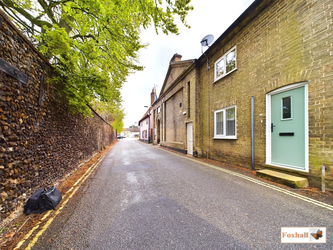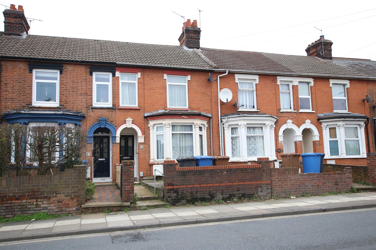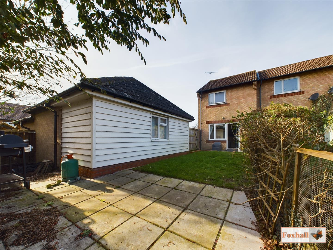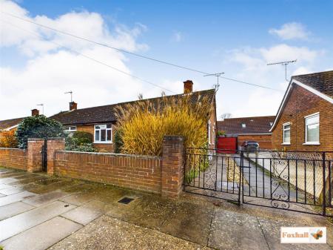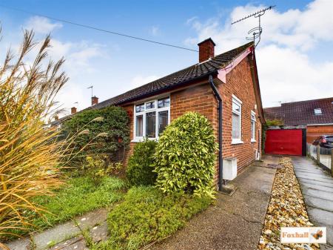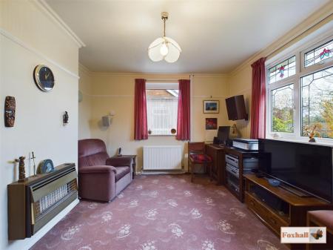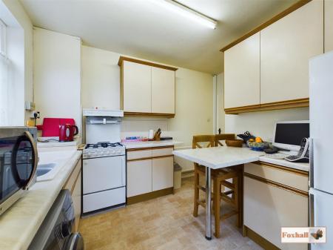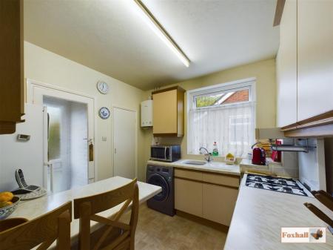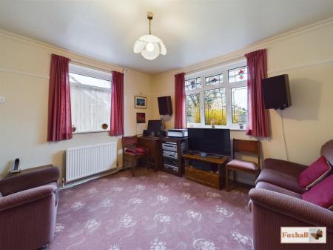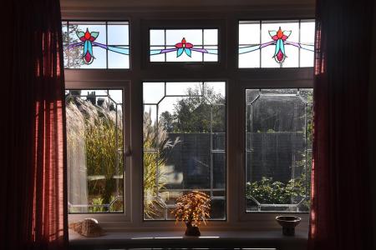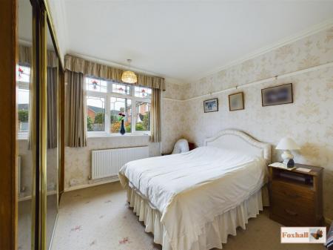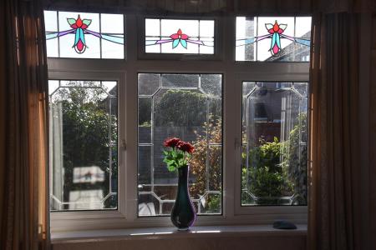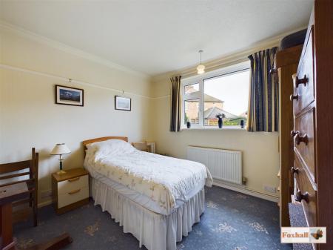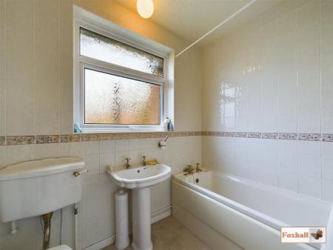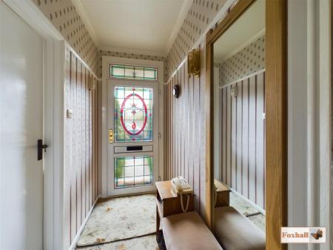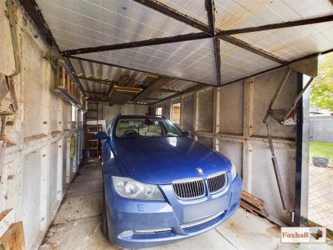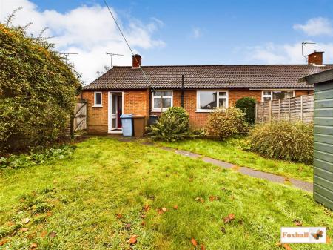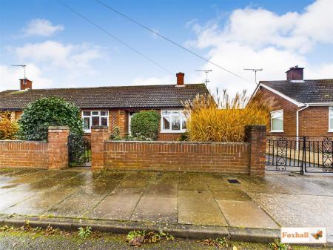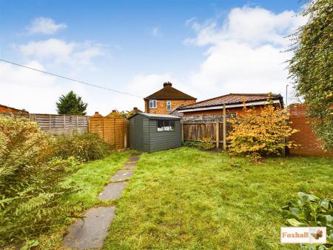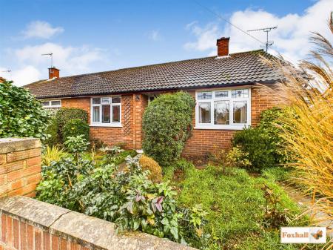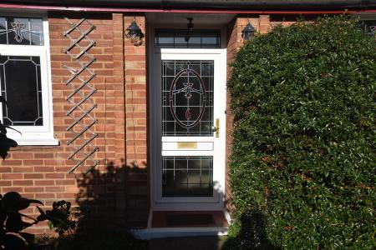- TWO BEDROOM SEMI DETACHED BUNGALOW
- CUL DE SAC LOCATION IN EAST IPSWICH
- 2-3 VEHICLES OFF ROAD PARKING
- DETACHED GARAGE
- GOOD SIZED REAR GARDEN
- ORIGINAL FEATURES - REQUIRES SOME MODERNISATION
- KITCHEN / BREAKFAST ROOM WITH LARDER
- DOUBLE GLAZED
- GAS CENTRAL HEATING VIA RADIATORS
- FREEHOLD - COUNCIL TAX BAND B
2 Bedroom Semi-Detached Bungalow for sale in Ipswich
TWO BEDROOM SEMI DETACHED BUNGALOW - CUL DE SAC LOCATION IN EAST IPSWICH - 2-3 VEHICLES OFF ROAD PARKING AND DETACHED GARAGE - GOOD SIZED REAR GARDEN - ORIGINAL FEATURES - REQUIRES SOME MODERNISATION - KITCHEN / BREAKFAST ROOM WITH LARDER - DOUBLE GLAZED WINDOWS AND GAS HEATING VIA RADIATORS
*** Foxhall Estate Agents *** are delighted to offer for sale this two bedroom semi detached Bloom bungalow situated in a quiet cul-de-sac location on the sought after eastern side of Ipswich convenient for an excellent range of local amenities.
The property comprises of a lounge, two bedrooms, bathroom and a kitchen / breakfast room with larder.
The property does require some modernisation however benefits from a good sized unoverlooked rear garden, detached garage and plenty of off road parking. There is also a rear lobby area with further outside storage cupboard. These have the potential to be utilised with further development to extend the kitchen / breakfast area or provide good storage for garden implements or outside boots and shoes. There is also an open porch area, handy shelter during inclement weather.
The property also benefits from double glazed windows, the front ones of which and the front door all have beautiful stained glass features. The vendor informs us that the floors in the bungalow are solid and have a damp proof membrane before having the floorboards installed and the carpets laid.
Situated within walking distance of Clifford Road Primary School, Britannia Primary School and Copleston High School and a short distance from shops and other amenities including Derby Road train station.
Front Garden - Mature bushes and planting, paving areas and path to the front porch. The front garden is enclosed by an attractive mid height brick wall with a metal pedestrian gate and pathway to the door and double metal vehicular gates into the driveway. The driveway is suitable for two to three cars which leads to the garage.
Entrance Hall - UPVC stain glass effect entrance door to entrance hall, doors to bedrooms one, two, lounge, kitchen/breakfast room, bathroom, carpet flooring, picture rail, coving, phone point, radiator, two storage cupboards (one houses the fuse board) and the other is used for storage, there is also access to the loft
Kitchen/Breakfast Room - 2.84m x 2.79m (9'4 x 9'2 ) - Comprising of wall and base units, cupboards and drawers under, work surfaces over, splashback tiling, ceramic sink bowl drainer unit with mixer tap over, double glazed window to side, space and plumbing for a washing machine, free standing gas cooker, space for a full height fridge freezer, strip lighting, radiator, breakfast bar, vinyl flooring, hot water tank, wall mounted Worcester boiler installed in 2016 which is regularly serviced, walk in larder cupboard, this could potentially be converted into a utility space or used for extending the kitchen, wood and glass door to the rear lobby.
Lounge - 3.76m x 3.63m (12'4 x 11'11) - Double glazed window to front with stained glass effect, double glazed window to side, radiator, carpet flooring, picture rails, aerial point, coving and wall mounted gas fire.
Bedroom One - 3.48m x 3.45m (11'5 x 11'4) - Double glazed stained glass effect to front, radiator, picture rail, carpet flooring, coving, fitted wardrobes and aerial point.
Bedroom Two - 3.30m x 3.00m (10'10 x 9'10) - Double glazed window to rear, radiator, coving, picture rail, carpet flooring.
Bathroom - Panelled bath with a Mira shower over, pedestal wash hand basin, low flush W.C., obscure double glazed window to rear, fully tiled walls, carpet flooring and radiator.
Rear Lobby - UPVC glazed door leading into the rear garden, wooden door into storage cupboard with potential to be converted into a W.C. or could be used as an extension to the kitchen or bathroom.
Garage - Manual up and over door, viewers will see that it is a good size. There are also four small windows in the same so should new owners like to convert the same to an office or gym this would already have good light.
Rear Garden - 8.23m x 7.01m approx (27' x 23' approx) - The unoverlooked rear garden is enclosed and mainly laid to lawn with mature shrubs and planting. Pedestrian access to the driveway and garage via a side gate. Outside tap and water-butt to stay. There is also a small shed approximately 10' x 7' to stay.
Agents Note - Tenure - Freehold
Council Tax Band - B
Important information
Property Ref: 237849_32791309
Similar Properties
Dallinghoo Road, Wickham Market, Woodbridge
2 Bedroom Terraced House | £215,000
LOCATED IN A CONSERVATION AREA - IMMACULATELY PRESENTED AND TASTEFULLY DECORATED COZY COTTAGE***Foxhall Estate Agents***...
3 Bedroom Terraced House | £215,000
LOUNGE & SEPARATE DINING ROOM - EXTENDED FITTED KITCHEN - DOWNSTAIRS CLOAKROOM - THREE DOUBLE BEDROOMS - FIRST FLOOR FAM...
3 Bedroom House | £210,000
THREE DOUBLE BEDROOMS AND 22'9" x 9'10" SOUTH FACING LOUNGE/DINER - GOOD DECORATIVE ORDER THROUGHOUT - HIGHLY CONVENIENT...
3 Bedroom Semi-Detached House | Offers Over £220,000
L49' x 89' FRONTAGE WITH DOUBLE DRIVEWAY PLUS CARPORT - NO CHAIN INVOLVED - THREE GOOD SIZED FIRST FLOOR BEDROOMS - 16'...
2 Bedroom End of Terrace House | £220,000
TWO BEDROOM END OF TERRACE HOUSE - FULLY ENCLOSED REAR GARDEN - OFF ROAD PARKING FOR TWO CARS - 5.10 x 4.17 GARAGE - POP...
2 Bedroom Detached Bungalow | £220,000
NO ONWARD CHAIN - TWO BEDROOM DETACHED BUNGALOW - CARPORT AND GARAGE ***Foxhall Estate Agents*** are delighted to offer...

Foxhall Estate Agents (Suffolk)
625 Foxhall Road, Suffolk, Ipswich, IP3 8ND
How much is your home worth?
Use our short form to request a valuation of your property.
Request a Valuation
