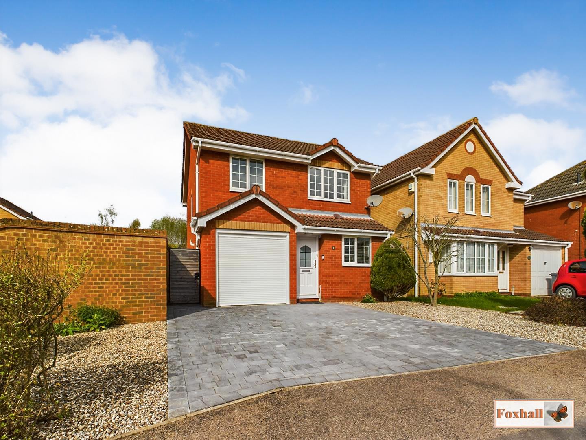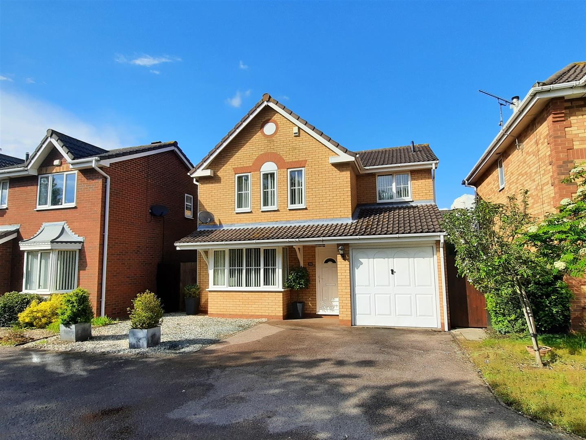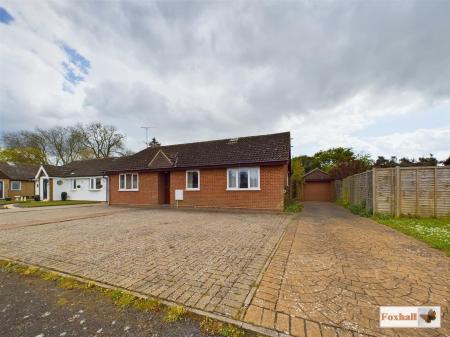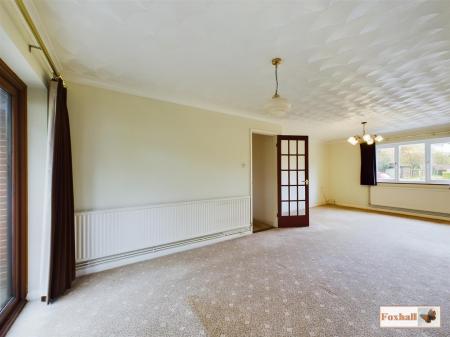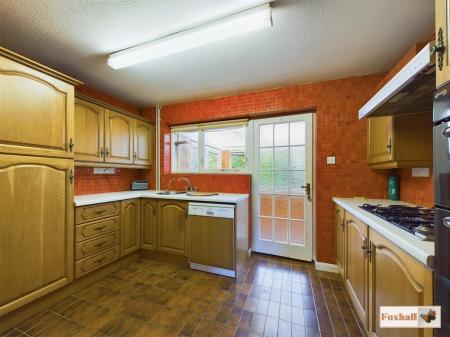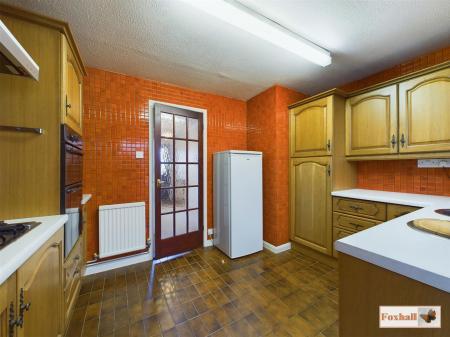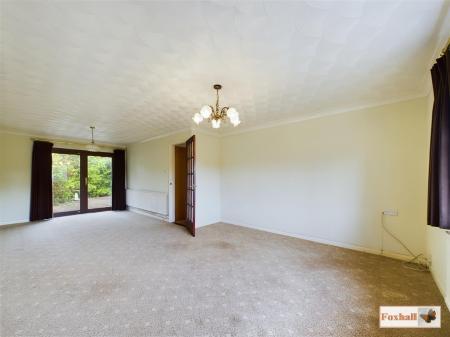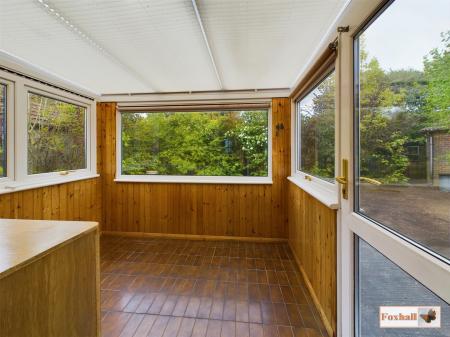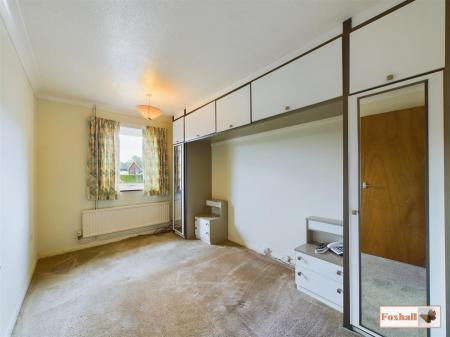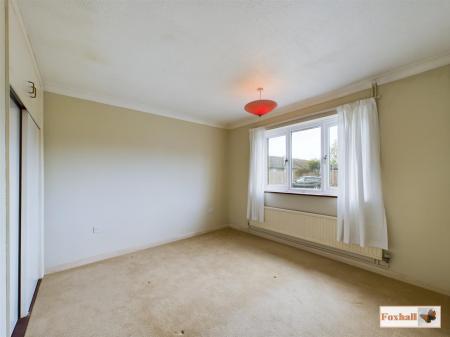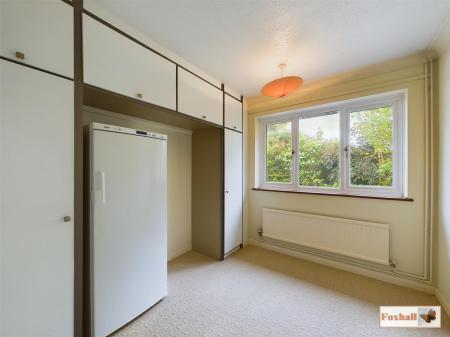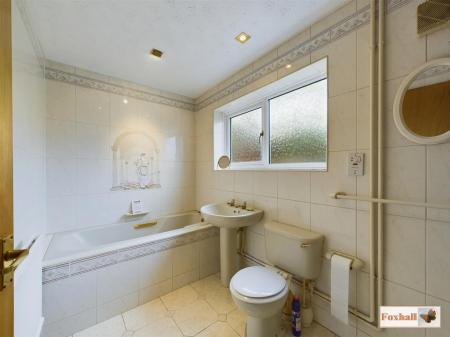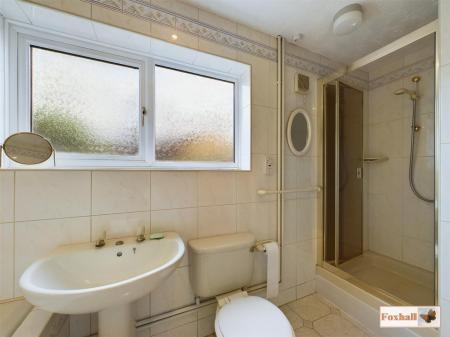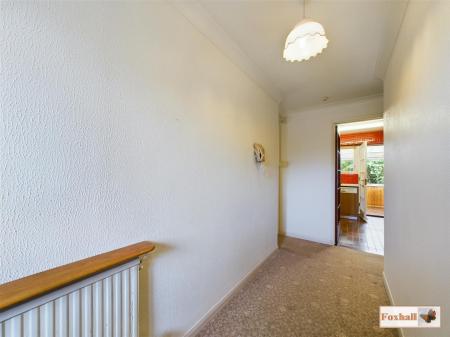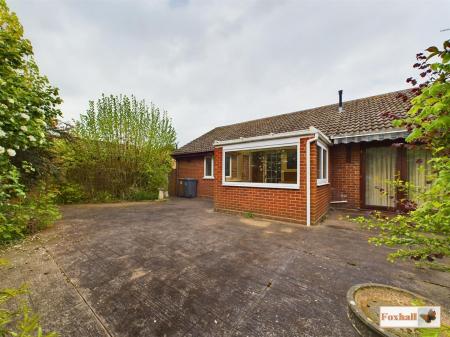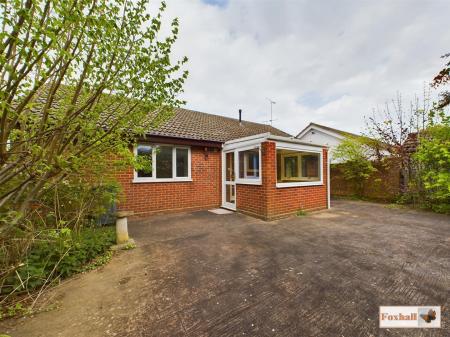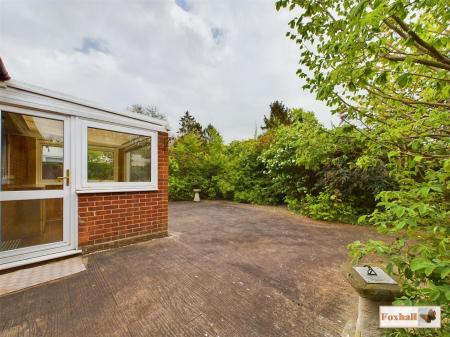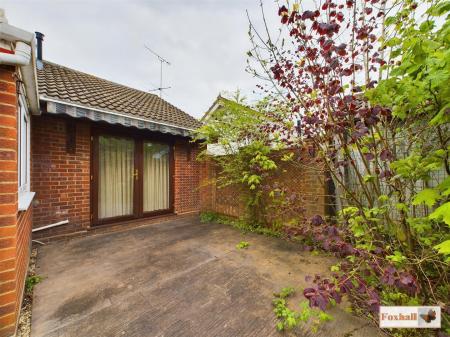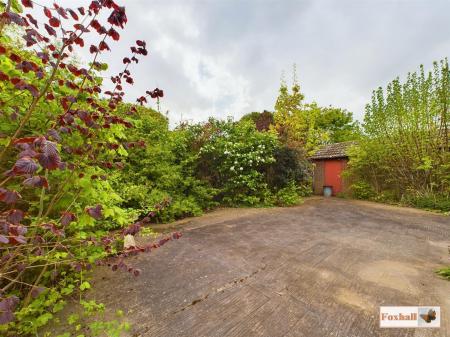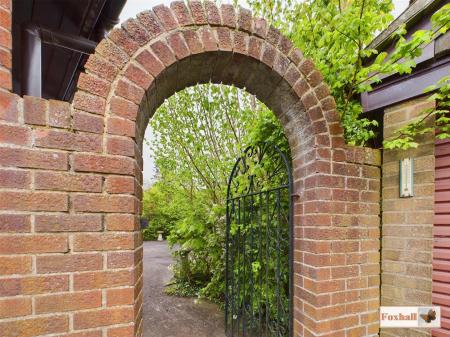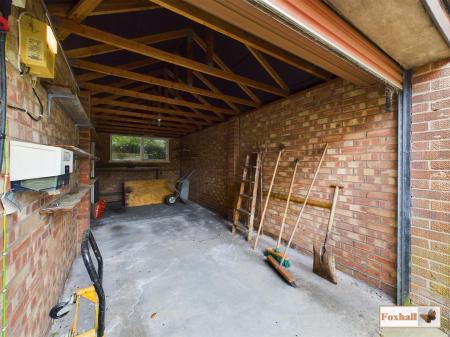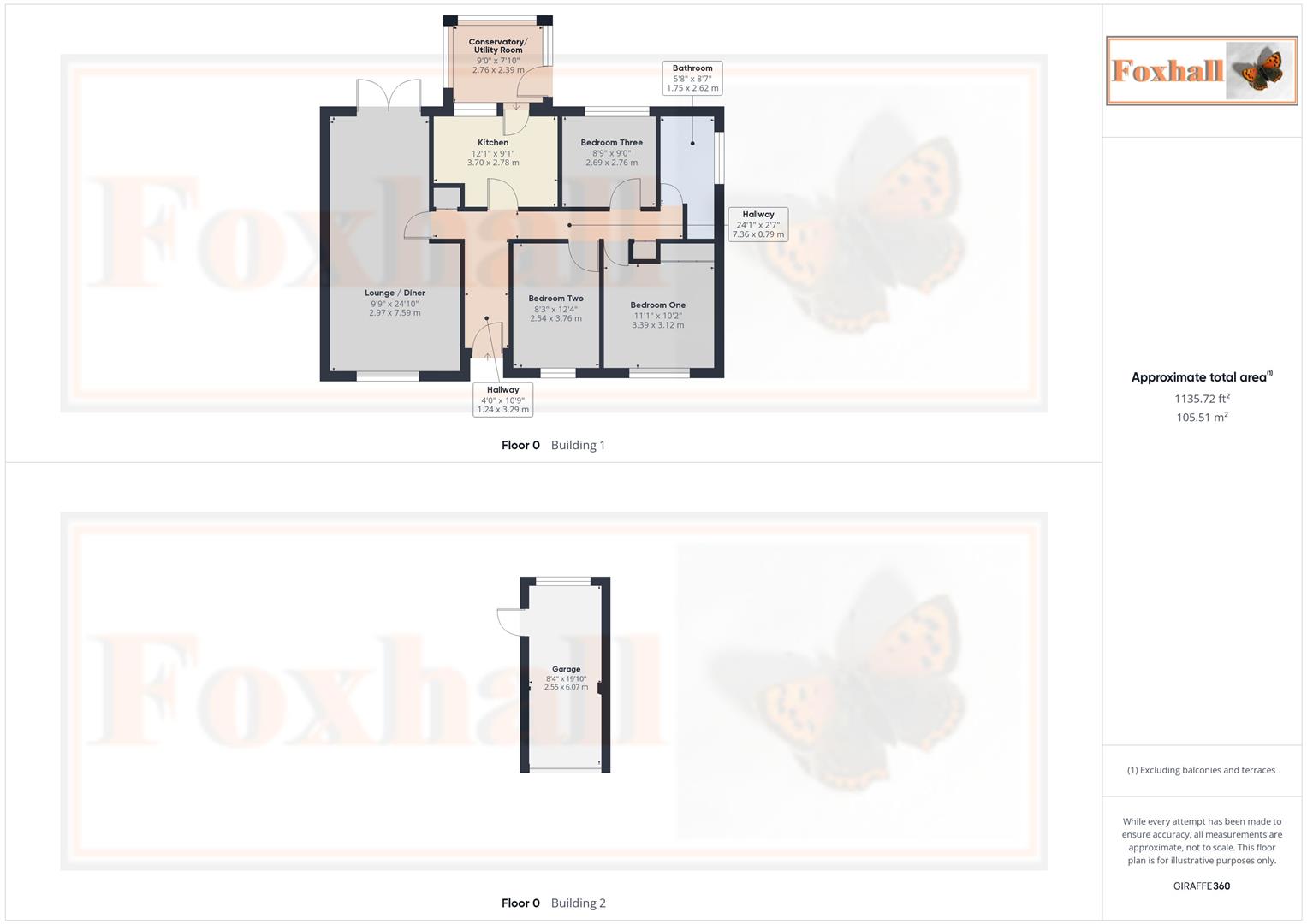- CUL-DE-SAC LOCATION
- DETACHED THREE BEDROOM BUNGALOW
- DETACHED GARAGE AND PLENTY OF OFF ROAD PARKING
- DUAL ASPECT LOUNGE / DINER 24'10 x 9'9
- KITCHEN AND SEPARATE CONSERVATORY / UTILITY ROOM
- FOUR PIECE BATHROOM
- SECLUDED SOUTH FACING REAR GARDEN
- FREEHOLD - COUNCIL TAX BAND D
3 Bedroom Detached Bungalow for sale in Ipswich
CUL-DE-SAC LOCATION - DETACHED THREE BEDROOM BUNGALOW - DETACHED GARAGE AND PLENTY OF OFF ROAD PARKING - DUAL ASPECT LOUNGE / DINER 24'10 x 9'9 - KITCHEN AND SEPARATE CONSERVATORY / UTILITY ROOM - FOUR PIECE BATHROOM - SECLUDED SOUTH FACING REAR GARDEN
***Foxhall Estate Agents*** are delighted to offer for sale this three bedroom detached bungalow location in a cul-de-sac in a popular part of Kesgrave with plenty of off road parking and a detached garage, a large dual aspect lounge/diner, kitchen, conservatory/utility room, three good size bedrooms, four piece bathroom, low maintenance and secluded south facing rear garden.
Kesgrave High School, Heath Primary School and Kesgrave Sports Centre are on the doorstep as well plenty of local amenities including Tesco supermarket, popular Route 66 bus stops, plenty of picturesque woodland walks and easy access to the A12/A14 as is Woodbridge and Martlesham in one direction and Ipswich in the other. Ideal location being within either a short walk or drive to the local shops including a very good post office, doctors surgery, library, community centre, convenience store, hairdressers and butchers, takeaway restaurants, etc.
We thoroughly recommend an early internal inspection for someone who wants a substantial bungalow in a popular Kesgrave area.
Front Garden - Low maintenance block paved front garden suitable for parking four to five vehicles off road. A block paved driveway suitable for parking a further two to three cars leading to the garage, open porch leading to the front door and a pedestrian gate leading to the rear garden.
Porch - Open porch with an outside light.
Entrance Hallway - Part glazed and wooden front door leading into the hallway, carpet flooring, coving, radiator, telephone point, door to the lounge/diner, door to cupboard housing the wall mounted Vaillant combination boiler with shelving, door to the kitchen, doors to bedrooms, one, two, three and family bathroom, further cupboard for storage with hanging rail and roof light and access to the loft.
Lounge / Diner - 7.57m x 2.97m (24'10 x 9'9) - Dual aspect lounge with double glazed window to front, radiator, aerial point, carpet flooring, two radiator, coving, dimmer switch lighting, double glazed French doors leading onto the rear garden and a sun awning.
Kitchen - 3.68m x 2.77m (12'1 x 9'1) - Comprising wall and base units with cupboards and drawers under worksurfaces over, stainless steel sink unit with mixer tap over with water fountain, separate inset drainer with cover, fully tiled walls and flooring, space and plumbing for a dishwasher (currently Bosch) space for a fridge freezer, radiator, integrated oven with five ring stainless steel AEG gas hob and extractor fan over, wood and glazed door into the conservatory/utility room.
Conservatory / Utility Room - 2.74m x 2.39m (9'0 x 7'10) - Fully tiled, space and plumbing for a washing machine housed within a purpose built unit with shelving. Double glazed windows and door into the rear garden UPVC glazed roof light windows with fitted blinds to two of the windows, supplied with power and lighting.
Bedroom One - 3.38m x 3.10m (11'1 x 10'2) - Double glazed window to front, radiator, coving, carpet flooring and built in storage cupboard, built in wardrobe with hanging space, aerial points.
Bedroom Two - 3.76m x 2.51m (12'4 x 8'3) - Double glazed window to front, radiator, coving, carpet flooring, aerial and phone points and built in cupboards.
Bedroom Three - 2.74m x 2.67m (9'0 x 8'9) - Double glazed window to rear, radiator, built in storage cupboard, coving and carpet flooring.
Bathroom - 2.62m x 1.73m (8'7 x 5'8) - A four piece family bathroom comprising with a panelled bath, pedestal wash hand basin, walk in shower cubicle with Aqualesa shower over, low flush W.C., extractor fan, spotlight, obscure double glazed window, fully tiled walls and flooring.
Garage - 6.05m x 2.54m (19'10 x 8'4) - Electric up and over door, pedestrian door into the rear garden, single glazed window, supplied with power and light and ample rafter storage.
Rear Garden - A low maintenance rear garden with hardstanding, mature shrubs and trees providing screening, access to the front garden via a wrought iron pedestrian gate, a further cupboard area at the rear of the garage which is accessed via the rear garden and an outside tap.
Agents Note - Tenure - Freehold
Council Tax Band D
Important information
Property Ref: 237849_33063457
Similar Properties
4 Bedroom Detached Bungalow | Offers in excess of £350,000
EXTENDED AND IMPROVED WITHIN THE LAST THREE YEARS - THREE / FOUR BEDROOM DETACHED BUNGALOW - RECENTLY FITTED CONTEMPORAR...
4 Bedroom Detached House | Guide Price £350,000
NO CHAIN INVOLVED - CLOSE TO CHRISTCHURCH PARK AND IPSWICH TOWN CENTRE - DOUBLE LENGTH DRIVEWAY AND DETACHED GARAGE - SE...
3 Bedroom Bungalow | Guide Price £350,000
NO ONWARD CHAIN - RARE OPPORTUNITY TO PURCHASE - LARGE APPROX 0.25 ACRE PLOT WITH A NUMBER OF LARGE GARAGES AND WORKSHOP...
Haughley Drive, Rushmere St. Andrew, Ipswich
3 Bedroom Detached House | Guide Price £355,000
IMMACULATE DECORATIVE ORDER - NEW BAXI BOILER INSTALLED IN MARCH 2021 WITH 10 YEAR WARRANTY - UPVC DOUBLE GLAZING - REPL...
3 Bedroom Semi-Detached House | Guide Price £360,000
NO CHAIN INVOLVED - SUPERB EXTENDED FITTED KITCHEN WITH GLOSS FRONTED UNITS 15'8 X 7'3 - LOUNGE 18'1 X 10'6 PLUS SEPARAT...
Woodrush Road, Purdis Farm, Ipswich
4 Bedroom Detached House | Guide Price £360,000
LOVELY VIEWS OVER WOODLAND - SHOW HOME CONDITION - IMMACULATELY PRESENTEDFoxhall Estate Agents are delighted to be offer...

Foxhall Estate Agents (Suffolk)
625 Foxhall Road, Suffolk, Ipswich, IP3 8ND
How much is your home worth?
Use our short form to request a valuation of your property.
Request a Valuation























