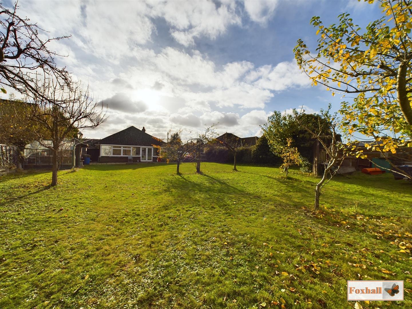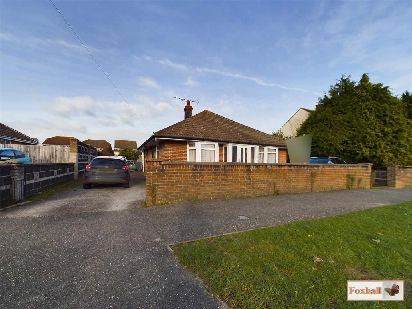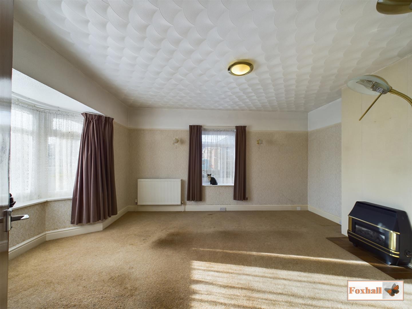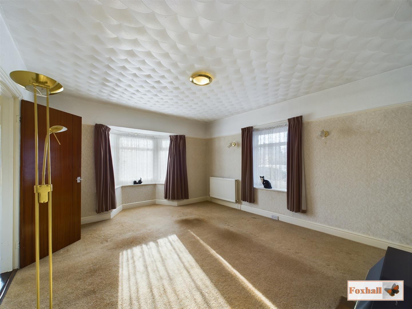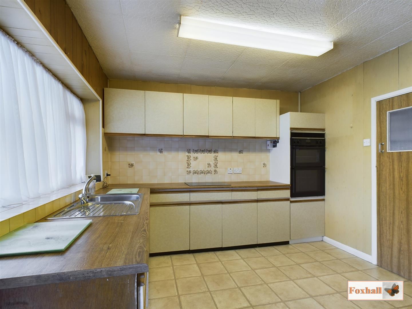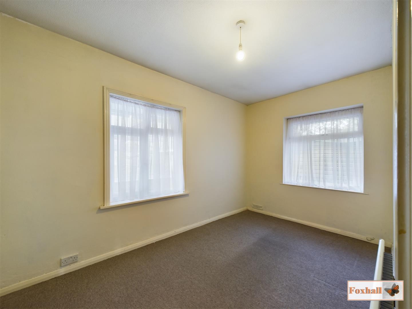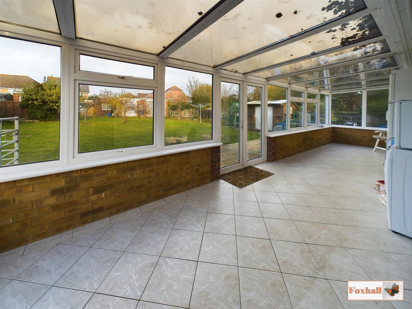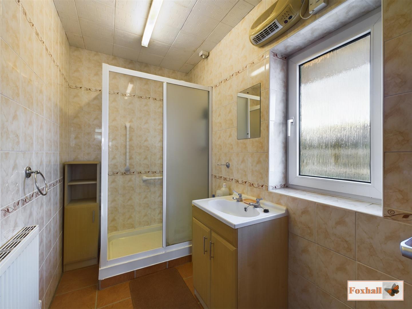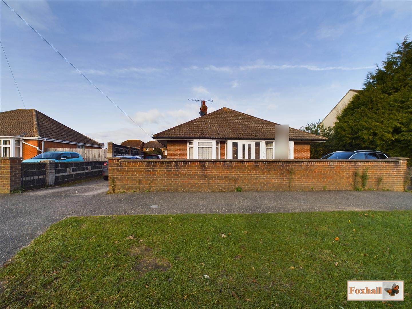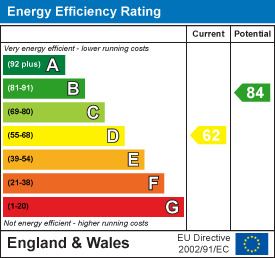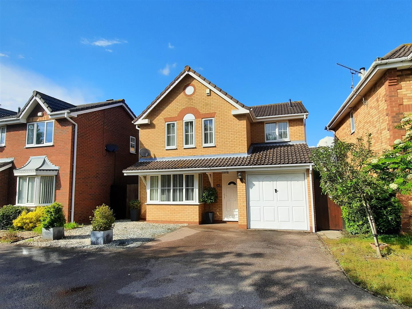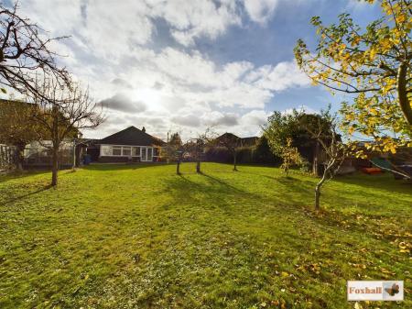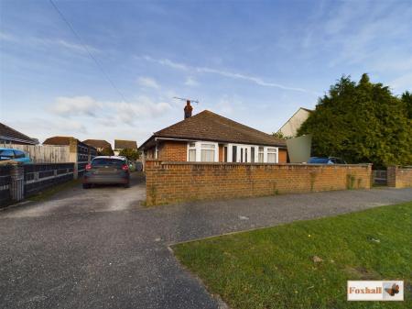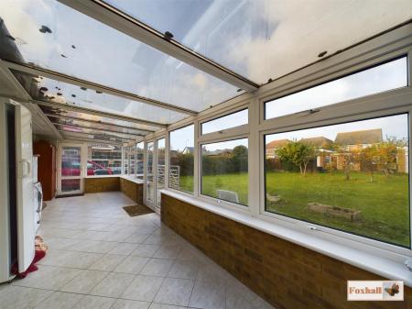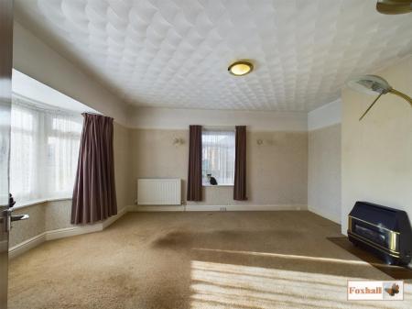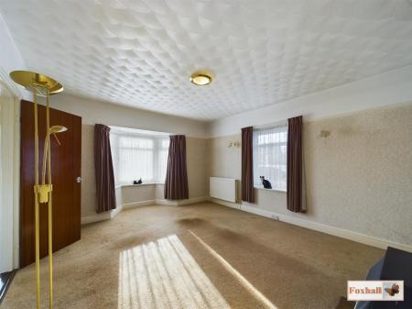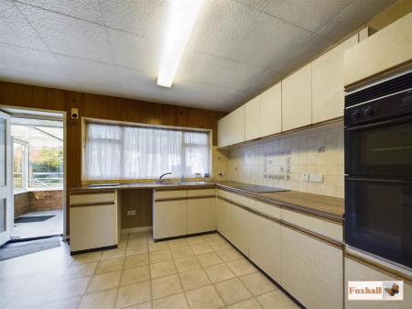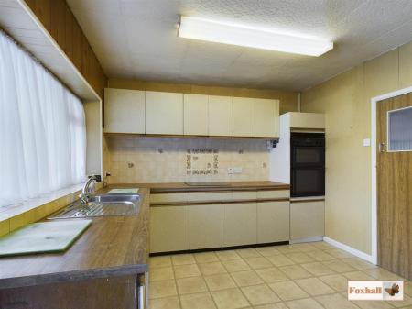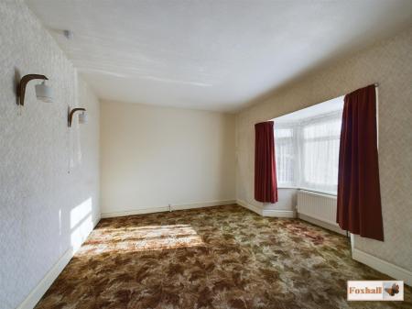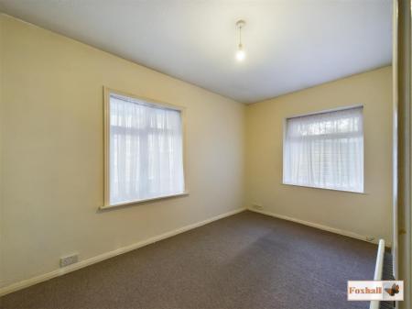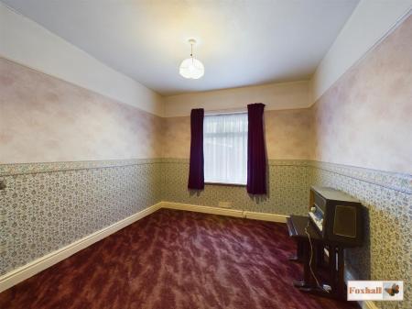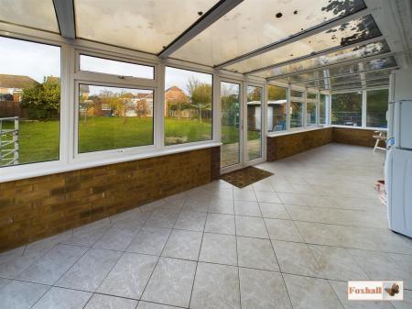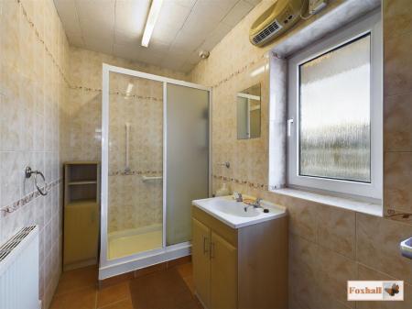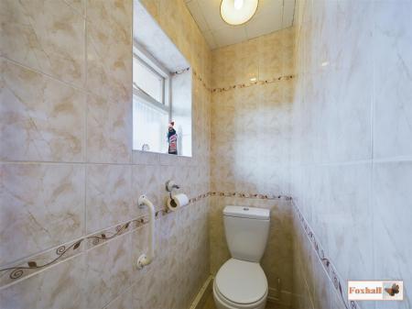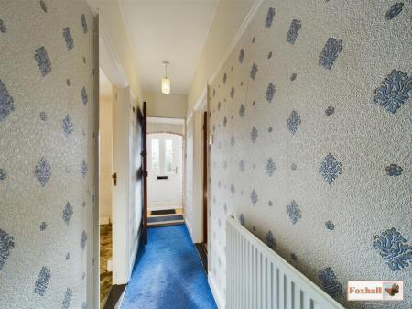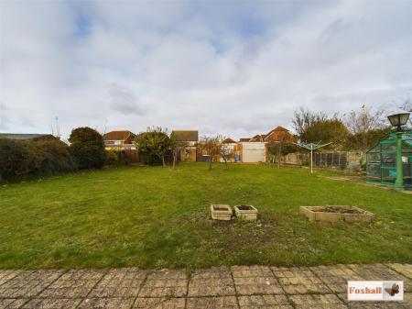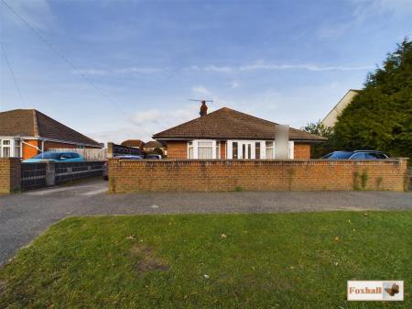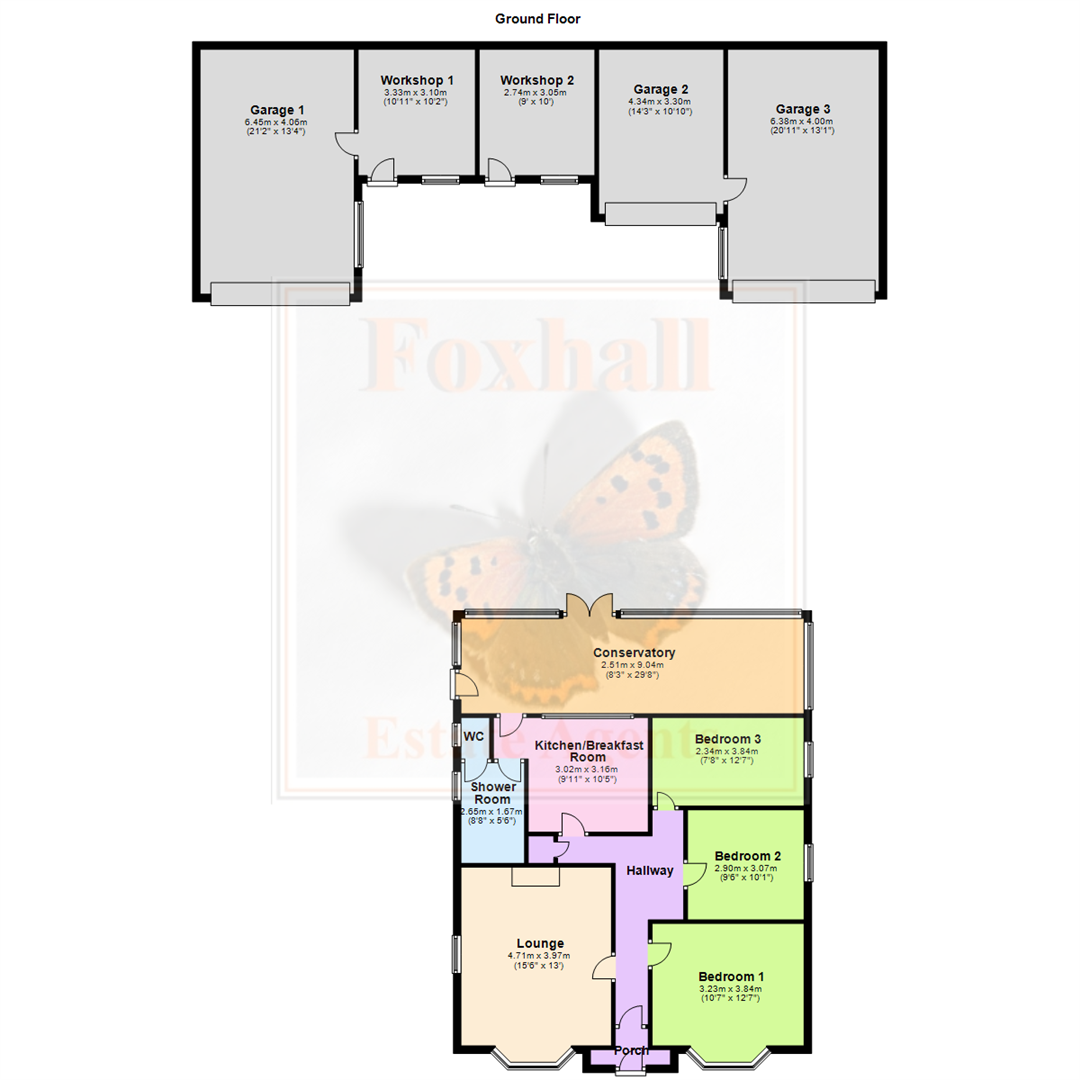- SPACIOUS ACCOMMODATION SET IN APPROX 0.25 ACRE PLOT - THREE BEDROOM DOUBLE BAY DETACHED BUNGALOW
- NO ONWARD CHAIN - RARE OPPORTUNITY TO PURCHASE
- NUMBER OF LARGE GARAGES, SHEDS AND WORKSHOPS
- PLENTY OF OFF ROAD PARKING
- SUBSTANTIAL REAR GARDEN WITH FRUIT TREES
- KITCHEN / BREAKFAST ROOM
- LARGE CONSERVATORY ACROSS WIDTH OF BUNGALOW
- THREE GOOD SIZED BEDROOMS
- SHOWER ROOM AND W.C. - ENCLOSED PORCH
- FREEHOLD - COUNCIL TAX BAND C
3 Bedroom Bungalow for sale in Ipswich
NO ONWARD CHAIN - RARE OPPORTUNITY TO PURCHASE - LARGE APPROX 0.25 ACRE PLOT WITH A NUMBER OF LARGE GARAGES AND WORKSHOPS - PLENTY OF OFF ROAD PARKING - SUBSTANTIAL REAR GARDEN WITH FRUIT TREES - KITCHEN / BREAKFAST ROOM - LARGE CONSERVATORY ACROSS WIDTH OF BUNGALOW - THREE GOOD SIZED BEDROOMS - SHOWER ROOM AND W.C. - ENCLOSED PORCH
***Foxhall Estate Agents*** are delighted to offer for sale with no onward chain this rare opportunity to purchase an attractive extended double bay bungalow set within approximately 0.25 of an acre plot with a number of brick built garages and workshops to the rear.
The is a superb opportunity for a new buyer as not only does this plot come with a good sized bungalow, double vehicle access points, plenty of car parking, fantastic large garden and on top of this 2 brick built garages that are longer and wider than average, an average sized garage, brick built work-shop and further wooden workshop. The property itself comprises of kitchen / breakfast room, lounge, shower room with separate cloakroom W.C., enclosed porch, three good sized bedrooms and large conservatory spanning the entire width of the property.
The property benefits from two dropped kerbs at the front on both the left and right of the property, extended driveway down both sides, allowing parking for a number of vehicles or large vehicles such as horse boxes, caravans, boats, trailers, etc. One side of the property has a robust metal gate into the rear garden and the other side has a large shed across the end of the driveway. If required, this could be removed to give access on both sides into the rear.
Summary Continued - This would give potential to fence one driveway / accessway off and have this give separate access to the garages, etc at the rear of the property which could also be fenced off leaving a substantial rear garden and off road parking at the front of the main property. This would suit a new owner either leaving as the existing use or converting to a number of other uses such as a garden office, annex, horse tack room, subject to any planning and building regulations potential for commercial use. The garden area itself has a further shed, greenhouse and number of fruit trees as well as mature planting which leads to the 5 workshops and garages at the rear of the property.
Situated in the ever popular East Ipswich area within Copleston School catchment area and serviced by a good bus route (the nearest bus stop is just a minute or two walk on the same road) and being 5-10 minutes drive from both Ipswich town and vibrant waterfront in one direction and A14 / A12 in the other, this is in a superb location. In addition there is a superb array of shops, restaurants and amenities either just a short walk or car journey away.
Front Garden - There is an attractive mid height front wall with two inset metal gates for vehicular access and dropped curbs on both sides for dual access on and off the driveway access to accommodate two to three cars.
Porch - UPVC door into enclosed porch handy for storing umbrellas, shoes, boots etc, double glazed windows to side and front, wood and glazed front door into hallway.
Hallway - Doors to lounge, kitchen/breakfast rooms, bedrooms, one, two, three, built in storage cupboard with shelving, radiator, picture rails and access to the loft.
Kitchen/Breakfast Room - 3.86m x 3.02m (12'8 x 9'11) - Comprising of wall and base units with cupboards and drawers under, worksurfaces over, integrated AEG electric oven, Zanussi electric induction hob, space for an under counter fridge, plenty of space for other appliances, stainless steel sink bowl drainer unit, double glazed window to rear, tiled splash backs, laminate floor tiles and doors to shower room and conservatory.
Bedroom One - 3.84m x 3.23m (12'7 x 10'7 ) - Double glazed window to front, radiator, carpet flooring and wall lights.
Bedroom Two - 3.07m x 2.90m (10'1 x 9'6) - Double glazed window to side, carpet flooring, picture rail and radiator.
Bedroom Three - 3.84m x 2.34m (12'7 x 7'8) - Double glazed window to side and rear, radiator and carpet flooring.
Shower Room - Walk in shower cubicle with Mira shower over, vanity wash hand basin, obscure double glazed window to side, radiator, wall mounted heater, strip light and tiled floor.
Cloakroom - Obscure glazed window to side, fully tiled walls and floor and low flush W.C.
Conservatory - 9.04m x 2.51m (29'8 x 8'3) - A large brick and UPVC construction conservatory, space and plumbing for a washing machine, space for a dryer, space for a full height fridge freezer, tiled flooring, strip lighting, French doors onto the rear garden, pedestrian access to the side and a cupboard with a wall mounted Baxi boiler.
Lounge - 4.45m x 3.81m (14'7 x 12'6) - Double glazed bay window to front, double glazed window to side, wall lights, main light, picture rail, carpet flooring, gas fire and radiator.
Rear Garden - Potential access on both sides, currently open on one side with full hardstanding with space for two to three spaces or a larger vehicle such as a van, trailer, caravan, motor home, boat, etc, metal fencing and a large metal gate for access into the garden, large patio area for alfresco dining, the remainder of the rear garden is laid to lawn with an abundance of fruit trees, hedging, mature planting and bushes, shed and green house located with the garages to stay, outside tap and ornate outside light.
Garage 1 - 6.45m x 4.06m (21'2 x 13'4) - Up and over door, double glazed window to side, higher and wider than average, power and lighting and work benches.
Garage 2 - 4.34m x 3.30m (14'3 x 10'10) - Up and over door, pedestrian door between garage two and three.
Garage 3 - 6.38m x 3.99m (20'11 x 13'1) - Wide access point, higher than average roof, up and over door, power and lighting and double glazed window to side.
Brick Workshop 1 - 3.33m x 3.10m (10'11 x 10'2) - Glazed window to front and power and lighting,
Wooden Workshop 2 - 2.74m x 3.05m (9' x 10') - Double glazed window to front and pedestrian door between this and the first garage.
Agents Note - Tenure - Freehold
Council Tax Band C
Important information
Property Ref: 237849_32757257
Similar Properties
4 Bedroom Detached Bungalow | Offers in excess of £350,000
EXTENDED AND IMPROVED WITHIN THE LAST THREE YEARS - THREE / FOUR BEDROOM DETACHED BUNGALOW - RECENTLY FITTED CONTEMPORAR...
4 Bedroom Detached House | £350,000
NO CHAIN INVOLVED - CLOSE TO CHRISTCHURCH PARK AND IPSWICH TOWN CENTRE - DOUBLE LENGTH DRIVEWAY AND DETACHED GARAGE - SE...
3 Bedroom House | £350,000
NORTHGATE SCHOOL CATCHMENT AREA - CORNER PLOT - THREE BEDROOM LINK DETACHED PROPERTY - LOUNGE THROUGH TO DINING ROOM - K...
Haughley Drive, Rushmere St. Andrew, Ipswich
3 Bedroom Detached House | £355,000
IMMACULATE DECORATIVE ORDER - NEW BAXI BOILER INSTALLED IN MARCH 2021 WITH 10 YEAR WARRANTY - UPVC DOUBLE GLAZING - REPL...
3 Bedroom Semi-Detached House | £360,000
NO CHAIN INVOLVED - SUPERB EXTENDED FITTED KITCHEN WITH GLOSS FRONTED UNITS 15'8 X 7'3 - LOUNGE 18'1 X 10'6 PLUS SEPARAT...
Woodrush Road, Purdis Farm, Ipswich
4 Bedroom Detached House | £360,000
LOVELY VIEWS OVER WOODLAND - SHOW HOME CONDITION - IMMACULATELY PRESENTEDFoxhall Estate Agents are delighted to be offer...

Foxhall Estate Agents (Suffolk)
625 Foxhall Road, Suffolk, Ipswich, IP3 8ND
How much is your home worth?
Use our short form to request a valuation of your property.
Request a Valuation
