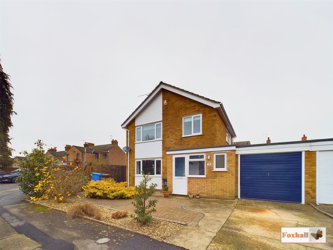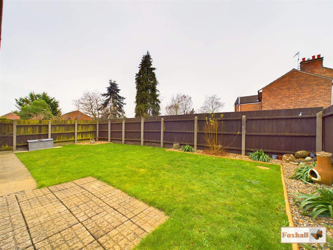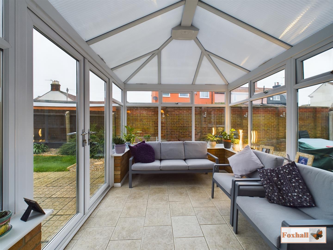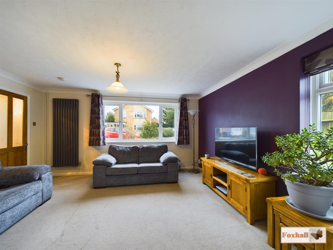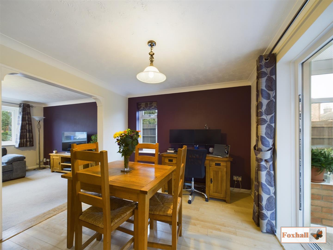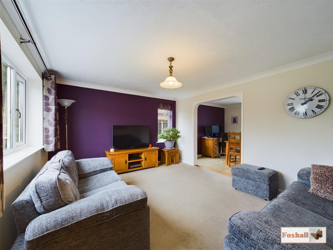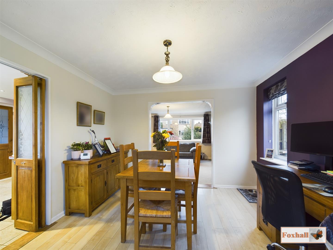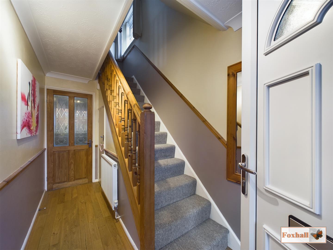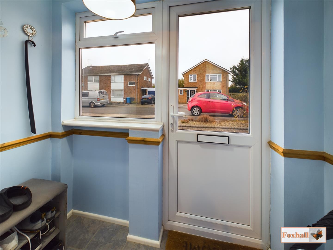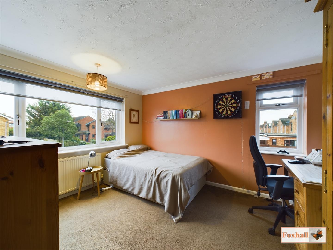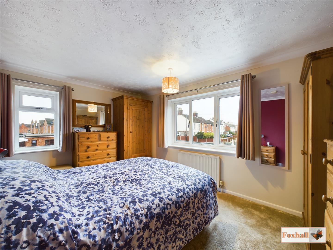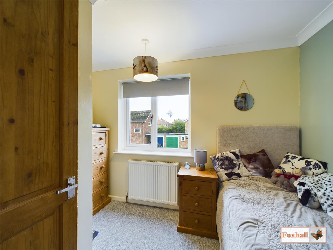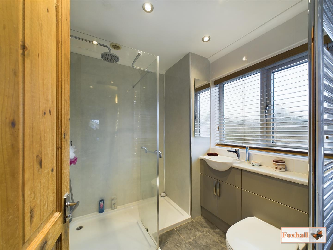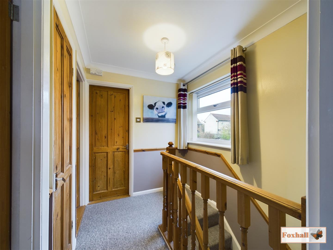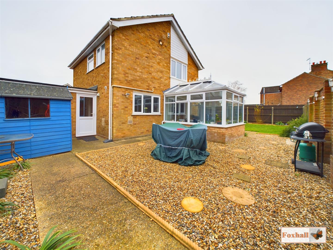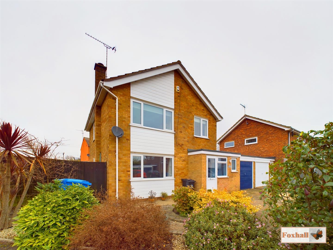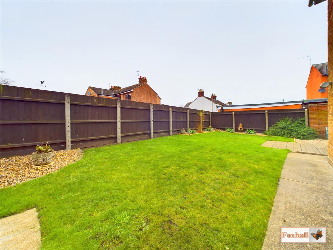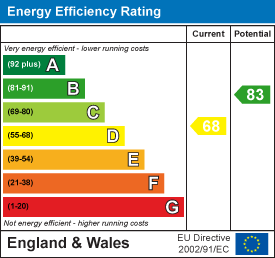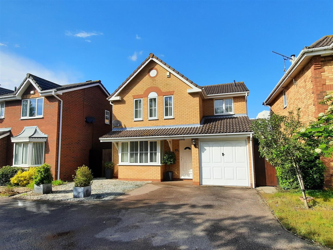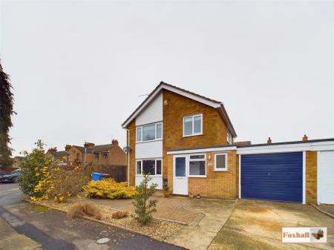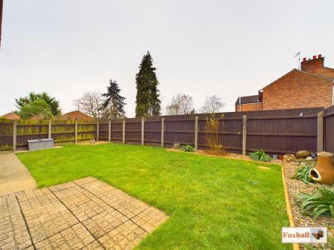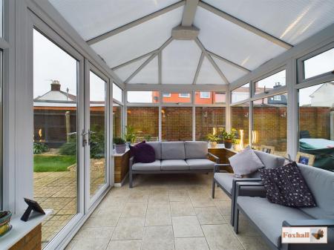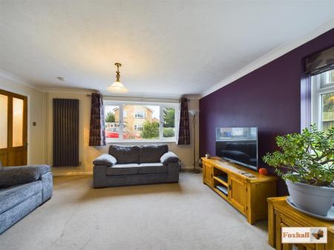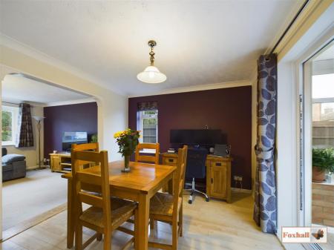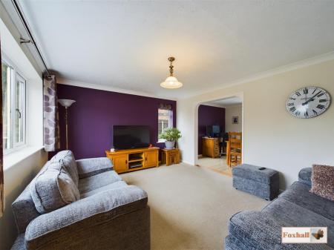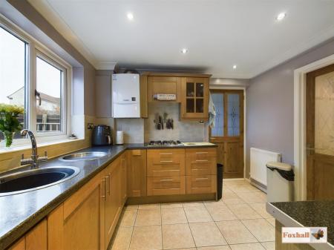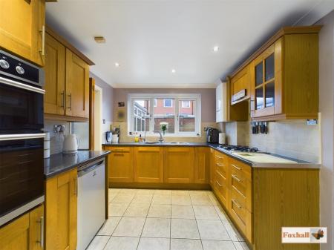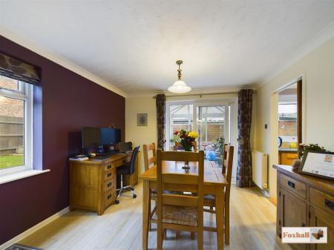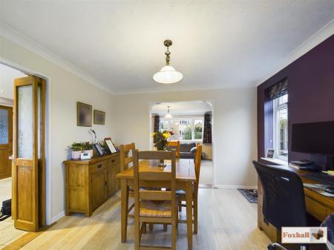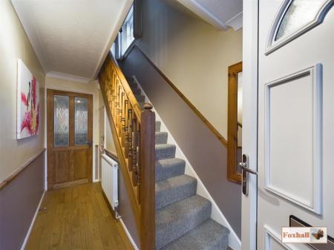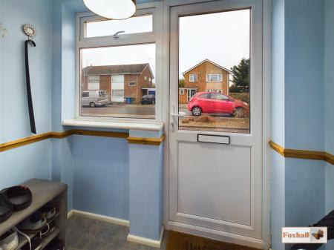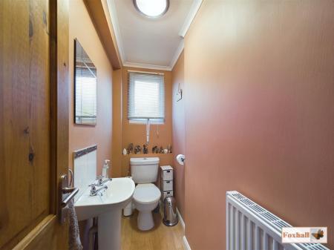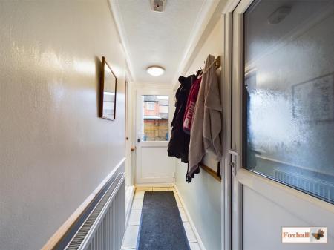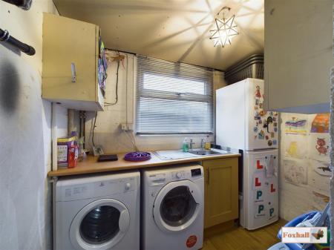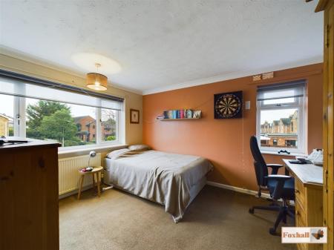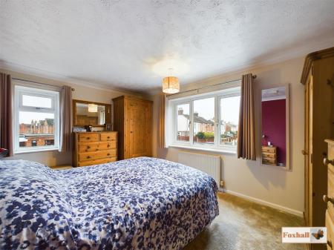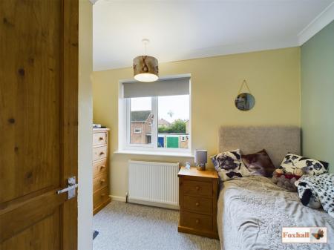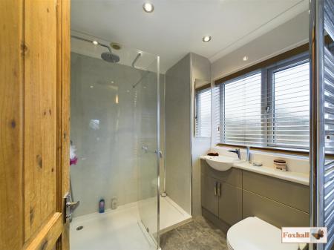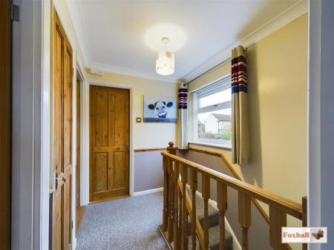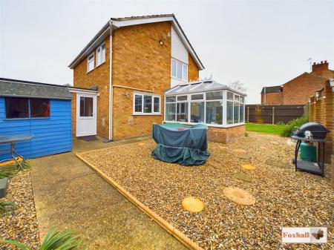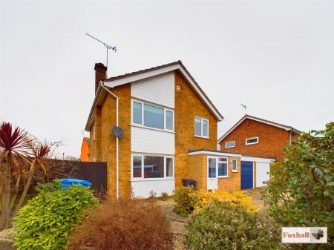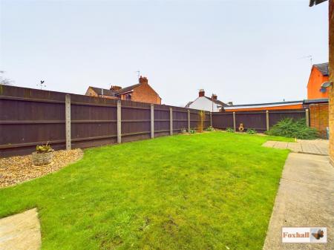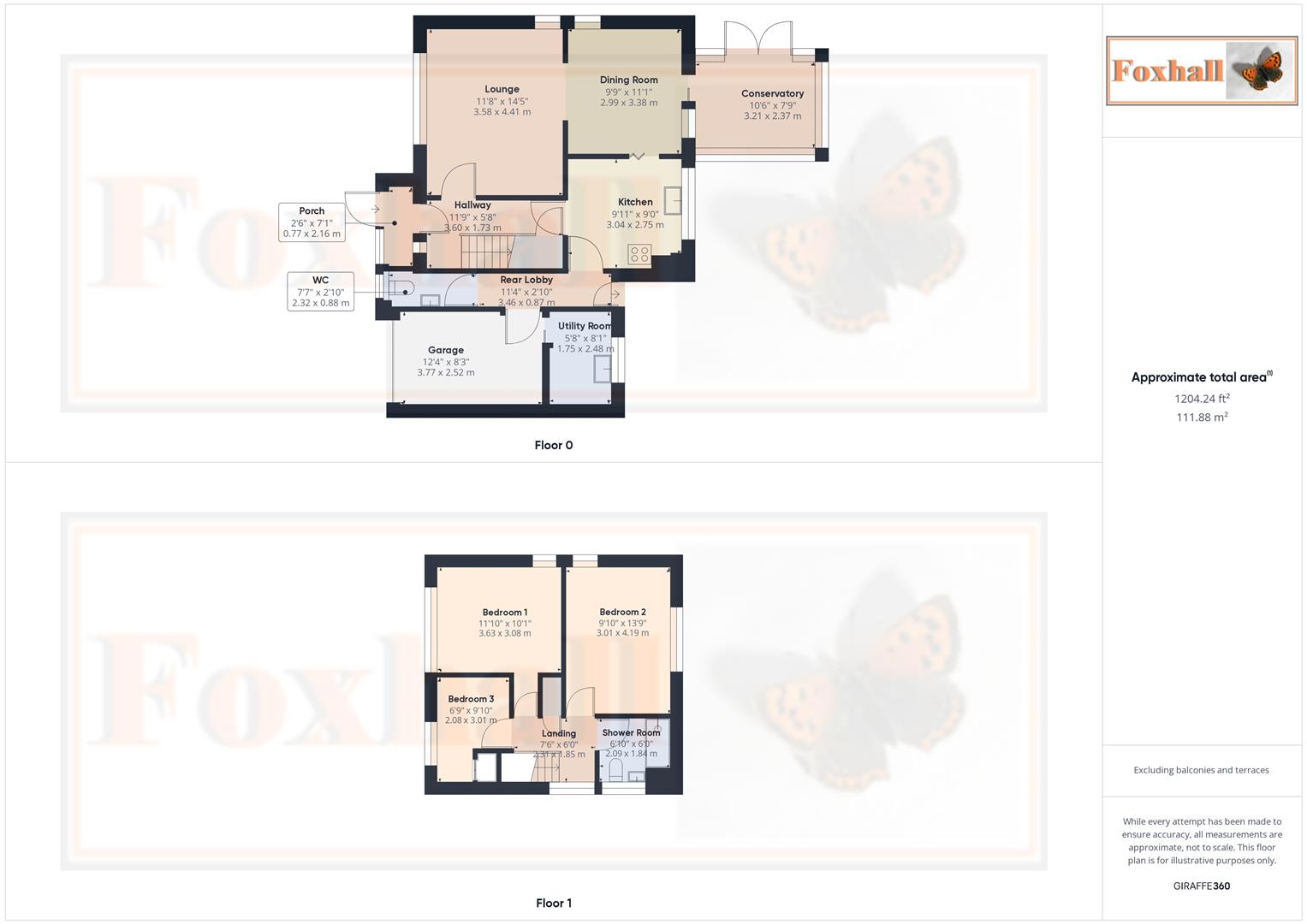- NORTHGATE SCHOOL CATCHMENT AREA
- CORNER PLOT
- THREE BEDROOM LINK DETACHED PROPERTY
- LOUNGE THROUGH TO DINING ROOM
- KITCHEN AND SEPARATE UTILITY ROOM
- UPSTAIRS MODERN SHOWER ROOM AND DOWNSTAIRS W.C.
- REAR GARDEN ON TWO SIDES
- FRONT GARDEN LOW MAINTENANCE PROVIDING OFF ROAD PARKING
- GARAGE
- FREEHOLD - COUNCIL TAX BAND C
3 Bedroom House for sale in Ipswich
NORTHGATE SCHOOL CATCHMENT AREA - CORNER PLOT - THREE BEDROOM LINK DETACHED PROPERTY - LOUNGE THROUGH TO DINING ROOM - KITCHEN AND SEPARATE UTILITY ROOM - UPSTAIRS MODERN SHOWER ROOM AND DOWNSTAIRS W.C. - REAR GARDEN ON TWO SIDES - FRONT GARDEN LOW MAINTENANCE PROVIDING OFF ROAD PARKING - GARAGE
***Foxhall Estate Agents*** are delighted to offer for sale this three bedroom link detached property situated in a corner plot with garage and off road parking within Northgate catchment area.
The property comprises of three good sized bedrooms, upstairs modern shower room, lounge through to dining room, kitchen, conservatory, utility room and downstairs W.C.
The property also benefits from a handy porch, entrance hallway with under stairs storage and a rear lobby which links the utility room, garage and downstairs W.C. to the rest of the property.
The corner plot gives a rear unoverlooked garden presenting on two sides, allowing for a lawn and patio side and then a further low maintenance shingle side with shed and access to the garage, utility and W.C. The entire garden is enclosed by fence and brick and has a pedestrian gate to the front.
The front garden is low maintenance, mainly block paved and provides off road parking for 1-2 smaller vehicles currently however this could easily be increased with removal of some of the shrubs in the front garden should a new owner desire to do so.
The cul-de-sac is quiet and has Brunswick Road Park close by making this absolutely ideal for families with young children or anyone with dogs, etc.
Being in Northgate High School catchment area makes this particular part of north east Ipswich very popular and additionally Sidegate Lane Primary School is less than a 5 minute walk away. Northgate High School itself is only a 10 minute walk away. Buses into Ipswich town centre are additionally a 5 minute walk away onto Woodbridge Road.
Front Garden - There is a driveway to front providing off road parking, low maintenance block paved front garden with borders with mature planting, pathway to the front door porch and pedestrian access to the rear garden.
Porch - Part UPVC and glazed door into porch, tiled flooring, dado rails, double glazed window to front and light.
Entrance Hallway - UPVC door into entrance hallway with obscure double glazed window, dado rails, original wooden flooring, stairs rising to first floor, wooden bannister, ornate inlaid glass, wooden doors to lounge, kitchen, radiator and under stairs cupboard.
Lounge - Large picture double glazed window to front and side, modern contemporary upright radiator, aerial and phone points, carpet flooring and coving, arch leading through into the dining room.
Dining Room - Laminate flooring, double glazed window to side, double patio doors leading into the conservatory, radiator, coving and bi-fold door into the kitchen.
Conservatory - UPVC and brick construction, tiled flooring, power and aerial socket, plumbed in radiator and double doors leading out onto the lawn area of the rear garden.
Kitchen - Comprising wall and base units with cupboards and drawers under, roll top worksurfaces over, circular stainless steel sink and separate drainer unit, mixer tap over with water tap and water softener under, brook tile splashback, gas hob with extractor over, built in oven, space under for fridge freezer, integrated dishwasher, tiled flooring, coving, spotlights, radiator, part wood and glazed door into rear lobby and wall mounted Vaillant combination boiler.
Rear Lobby - Tiled flooring, radiator, dado rails, pedestrian UPVC part glazed door leading out to the rear garden and wooden door into the cloakroom W.C.
Downstairs W.C. - Obscure double glazed window to front, low flush W.C., pedestal wash hand basin, vinyl flooring, radiator and splashback tiling.
Utility Room - Obscure double glazed window to rear with fitted blind, worksurface with cupboard under, space and plumbing for washing machine and dryer, vinyl flooring, wall mounted cupboards and space for a full height fridge freezer and stainless steel sink bowl drainer unit. There is a water softener where the dishwasher used to be, however, if the new owners wanted to remove the water softener and reinstall the dishwasher all of the plumbing is still there.
Garage - Part glazed UPVC door into a good sized garage with manual up and over door, power and lighting. The rear part of the garage has been converted into a utility room but the front part could accommodate a small vehicle.
First Floor Landing - Doors to bedrooms one, two, three and bathroom, storage cupboard, double glazed window to side, dado rails, carpet flooring, coving and wooden bannisters.
Bedroom One - Large picture double glazed window across the front, double glazed window to side both with fitted roller blinds, radiator, carpet flooring, coving, double wardrobe to remain, wooden panelled door, access to the loft which has a ladder and is boarded.
Bedroom Two - Large picture double glazed window to rear, double glazed window to side, carpet flooring, radiator and coving.
Bedroom Three - Double glazed window to front, radiator, carpet, coving, wooden panelled doors and over stairs cupboard.
Bathroom - Large double walk in shower cubicle with rainfall shower over and shower attachment, low flush W.C. with enclosed backplate, vanity wash hand basin, heated towel rail, mixture of tiling and mermaid splashbacks, tiled flooring, spotlights and extractor fan.
Rear Garden - A fully enclosed by brick and fence wrap around garden on three sides of the property:
Shingle area - a low maintenance shingle area suitable for alfresco dining, shed to remain approx. 6' x5', outside tap, access to the rear of the garage, outside lighting.
Lawn area - mainly set to lawn with patio area with rope edge borders with shingle and mature planting.
Agents Note - Tenure - Freehold
Council Tax Band C
Important information
Property Ref: 237849_32791328
Similar Properties
4 Bedroom Detached Bungalow | Offers in excess of £350,000
EXTENDED AND IMPROVED WITHIN THE LAST THREE YEARS - THREE / FOUR BEDROOM DETACHED BUNGALOW - RECENTLY FITTED CONTEMPORAR...
4 Bedroom Detached House | £350,000
NO CHAIN INVOLVED - CLOSE TO CHRISTCHURCH PARK AND IPSWICH TOWN CENTRE - DOUBLE LENGTH DRIVEWAY AND DETACHED GARAGE - SE...
3 Bedroom Bungalow | Guide Price £350,000
NO ONWARD CHAIN - RARE OPPORTUNITY TO PURCHASE - LARGE APPROX 0.25 ACRE PLOT WITH A NUMBER OF LARGE GARAGES AND WORKSHOP...
Haughley Drive, Rushmere St. Andrew, Ipswich
3 Bedroom Detached House | £355,000
IMMACULATE DECORATIVE ORDER - NEW BAXI BOILER INSTALLED IN MARCH 2021 WITH 10 YEAR WARRANTY - UPVC DOUBLE GLAZING - REPL...
3 Bedroom Semi-Detached House | £360,000
NO CHAIN INVOLVED - SUPERB EXTENDED FITTED KITCHEN WITH GLOSS FRONTED UNITS 15'8 X 7'3 - LOUNGE 18'1 X 10'6 PLUS SEPARAT...
Woodrush Road, Purdis Farm, Ipswich
4 Bedroom Detached House | £360,000
LOVELY VIEWS OVER WOODLAND - SHOW HOME CONDITION - IMMACULATELY PRESENTEDFoxhall Estate Agents are delighted to be offer...

Foxhall Estate Agents (Suffolk)
625 Foxhall Road, Suffolk, Ipswich, IP3 8ND
How much is your home worth?
Use our short form to request a valuation of your property.
Request a Valuation
