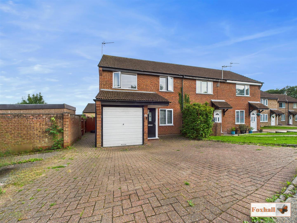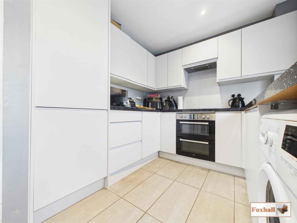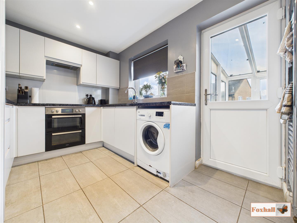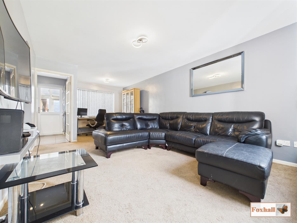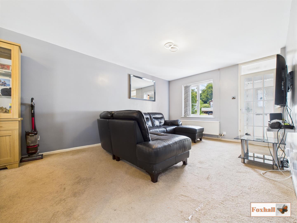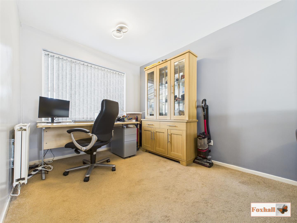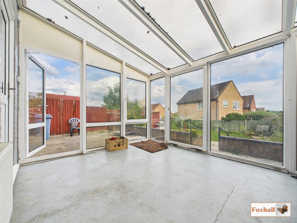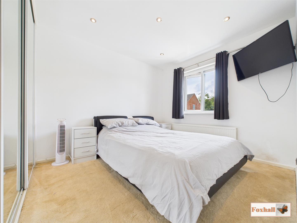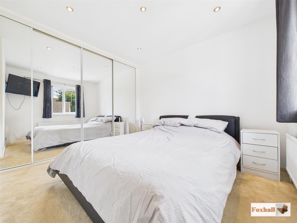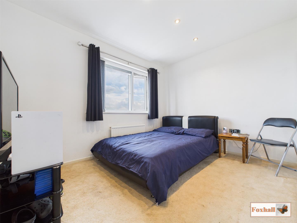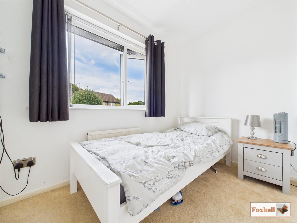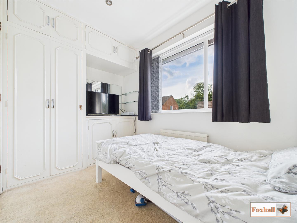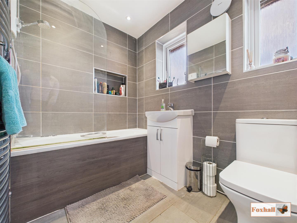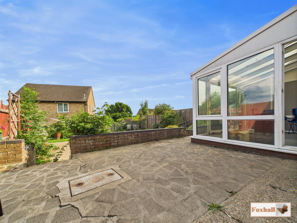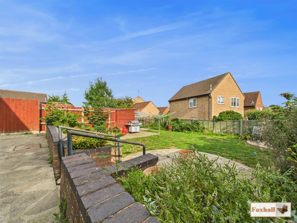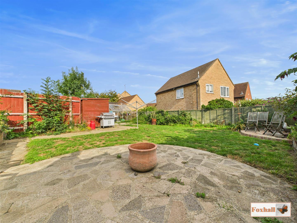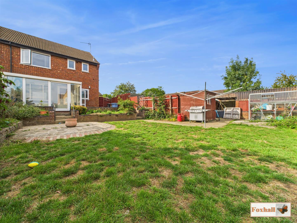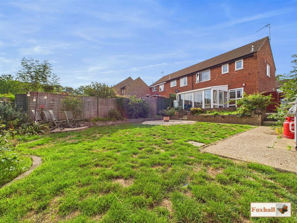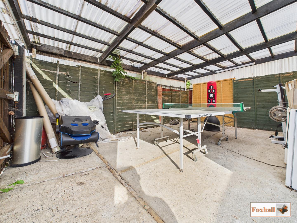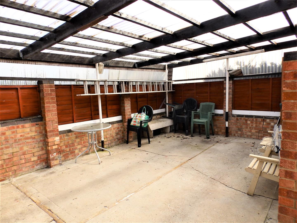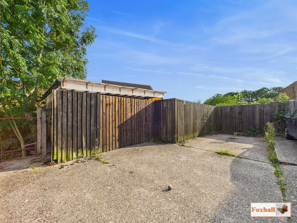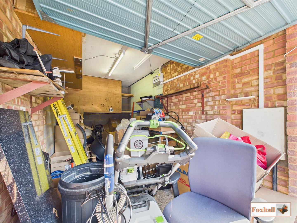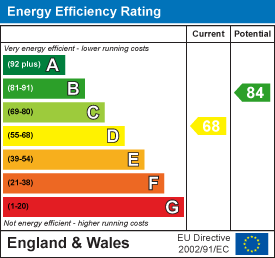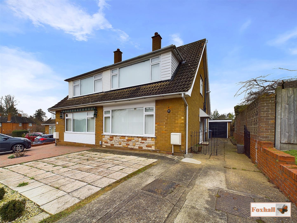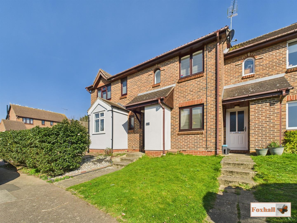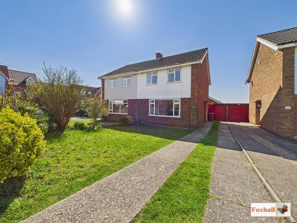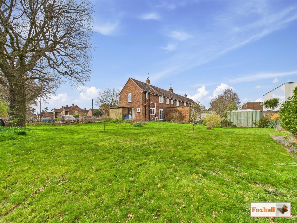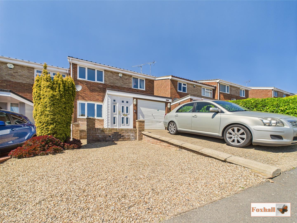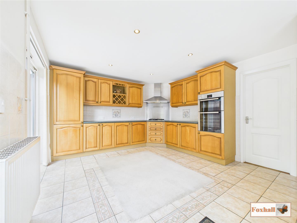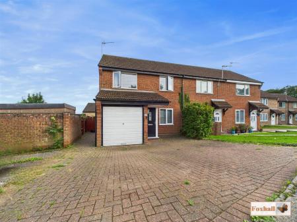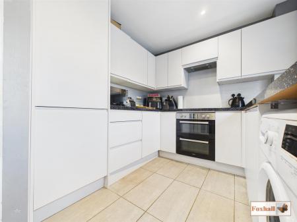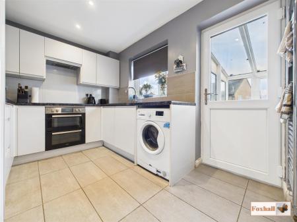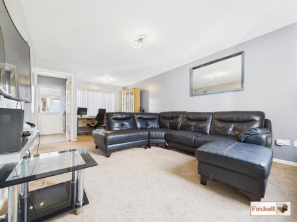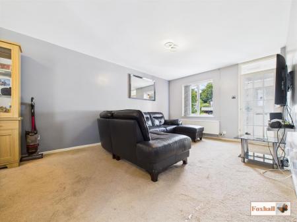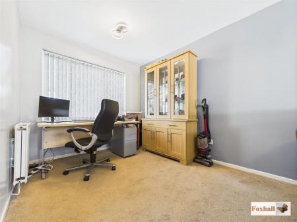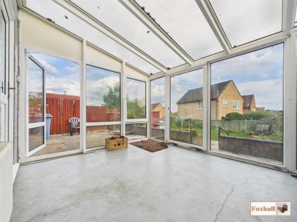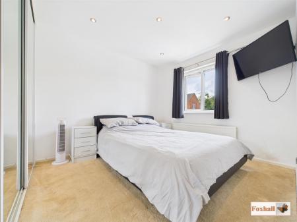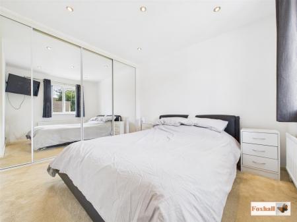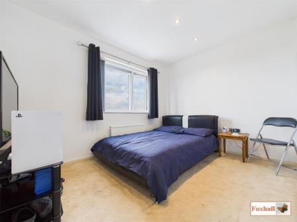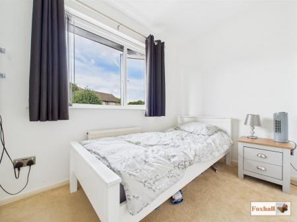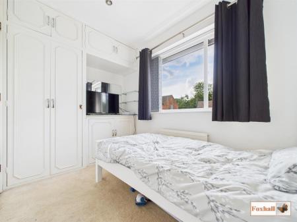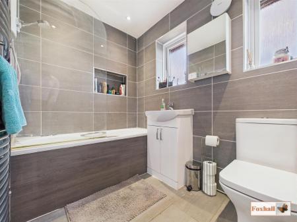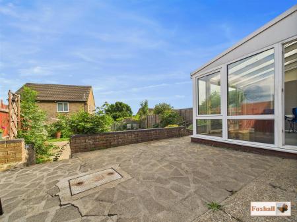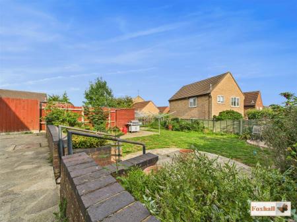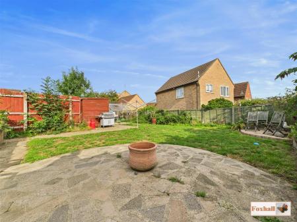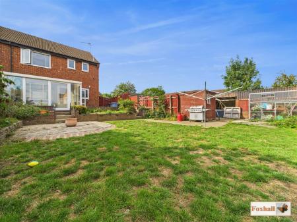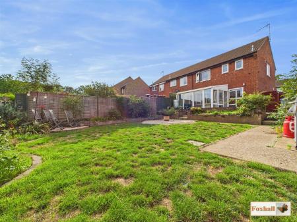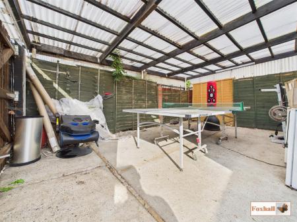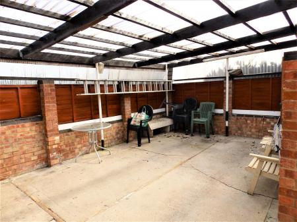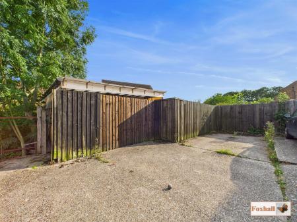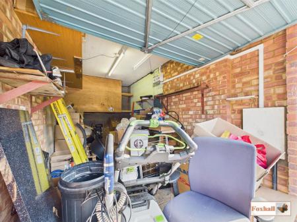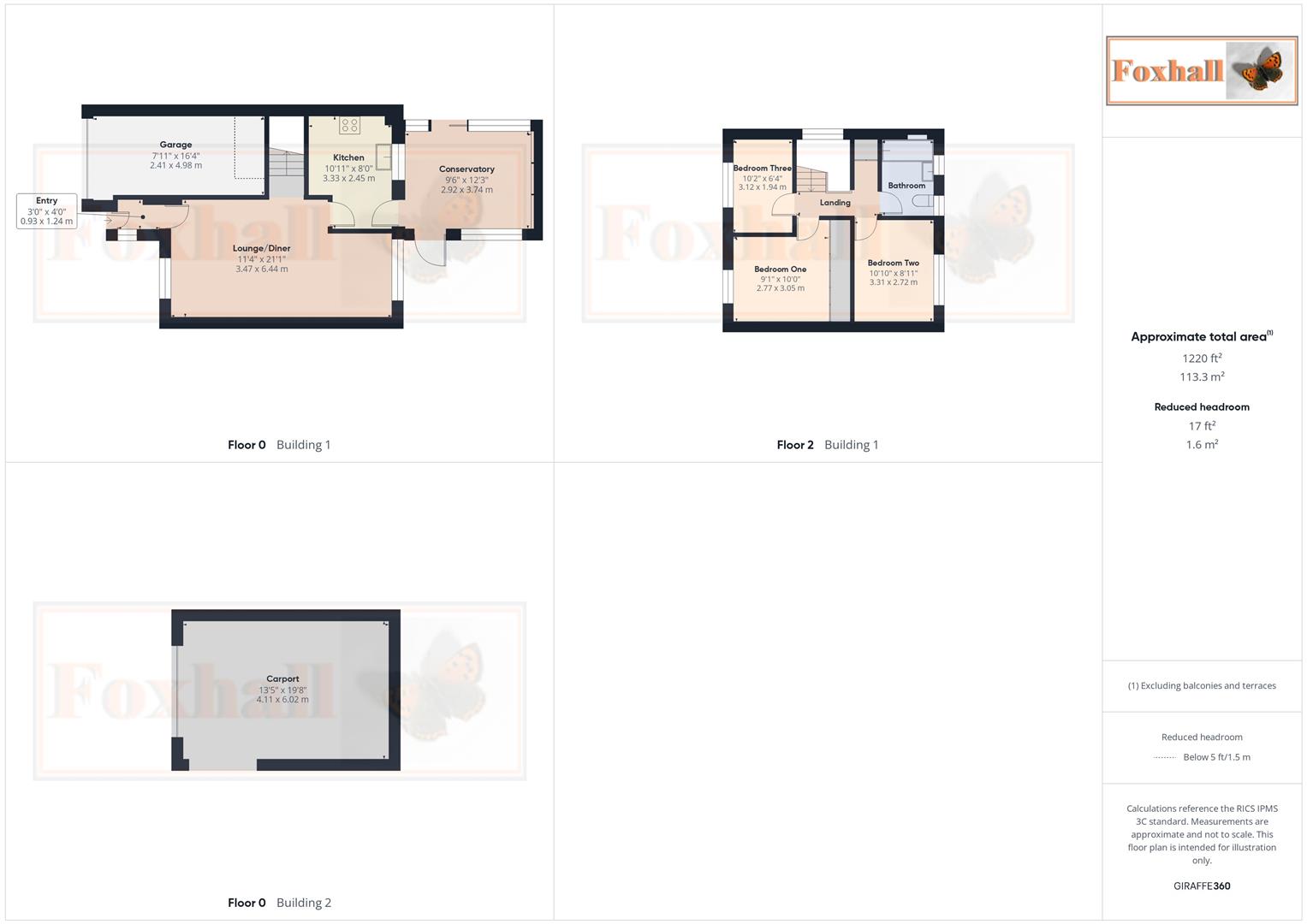- Popular Pinewood Area
- Easy Access To A12/A14, Tescos & Suffolk One
- Southerly Facing Rear Garden
- Access To Car Port/Storage
- Integral Garage
- Gas Heating Via Radiators
- Double Glazed Windows
- No Onward Chain
- Well Proportioned Accommodation
- Good Sized Rear Garden
3 Bedroom End of Terrace House for sale in Ipswich
***Foxhall Estate Agents*** are delighted to offer for sale this three bedroom, end terraced house, with off road parking, a garage and additional carport. Situated in the popular location of the Pinewood Development which provides easy access to the A12/A14, Interchange & Anglia Retail Park's along with Suffolk One.
The property comprises of an entrance porch, open lounge/diner, modern kitchen and conservatory downstairs. Upstairs there are three good size bedrooms, two with built in wardrobes, and a modern family bathroom. To the front there is a block paved driveway and integral garage, to the rear a large South garden with patio area and access to the carport.
The town of Ipswich offers a range of amenities including schools, university, independent and high street shops, hospital, theatres and cinemas, vast selection of restaurants & bars, beautiful parks such as the historic Christchurch Park and the popular Orwell Country Park as well as many more recreational and educational facilities. The town centre homes the mainline railway station which is a fifteen minute walk from the property and provides direct links to London Liverpool Street and where you can also find the beautiful Ipswich Marina which has undergone extensive redevelopment over the years to create a wonderful vibrant waterfront which is lined with restaurants, cafes, galleries and shops.
Front Garden - Block paved driveway providing an excellent area of off-road parking with side access leading round to the rear garden and up and over door to the garage.
Entrance Porch - Upvc double glazed entrance door to the entrance porch, obscure double glazed window to the side and door to lounge/diner, carpeted flooring.
Lounge/Diner - 6.44 x 3.47 (21'1" x 11'4") - Frost and rear aspect double glazed windows, rear aspect door into the kitchen and stairs to the first floor, radiators, carpeted flooring.
Kitchen - 3.33 x 2.45 (10'11" x 8'0") - Base and eye level units, square edge work tops with tiled splashbacks, integrated fridge/freezer, integrated electric oven and hob, integrated dishwasher, integrated stainless steel sink and drainer, space for a washing machine, heated stainless steel towel rail. Rear aspect double glazed window, rear aspect upvc double glazed door to the conservatory, laminate flooring.
Conservatory - 3.74 x 2.92 (12'3" x 9'6") - Side aspect upvc double glazed door to the garden, radiator and double power point.
Landing - Built in airing cupboard housing the hot water tank and boiler, side aspect double glazed window, carpeted flooring. Doors to all bedrooms and the bathroom.
Bedroom One - 3.05 x 2.77 (10'0" x 9'1") - Front aspect double glazed window, floor to ceiling full length fitted wardrobes with mirror fronted sliding doors, radiator, carpeted flooring.
Bedroom Two - 3.31 x 2.72 (10'10" x 8'11") - Rear aspect double glazed window, radiator, carpeted flooring.
Bedroom Three - 3.12m x 1.94 (10'2" x 6'4") - Front aspect double glazed window, fitted wardrobes, fitted dressing table to side with cupboards over and under, radiator, carpeted flooring.
Bathroom - Panel bath with electric shower over and glass shower screen, low level w.c, hand wash basin into vanity unit, heated stainless steel towel rail, tiled walls, tiled flooring, two rear aspect frosted double glazed windows.
Rear Garden - Southerly aspect with raised patio area looking down onto a neat lawn area with well stocked flower and shrub borders, the plot has an area to the left of the rear which contains a summer house, garden shed and greenhouse and access through to the car port/storage area, with double doors leading out to the front.
Garage - Up and over door to the front, light and power.
Carport - 6.02 x 4.11 (19'9" x 13'5") - Double gates to the front, light and power. The rights of access will need to be confirmed by purchasers legal representatives as the car port provides access from a communal parking area.
Agents Notes - Tenure - Freehold
Council Tax Band - C
Property Ref: 237849_34098641
Similar Properties
3 Bedroom Semi-Detached House | Guide Price £250,000
NO CHAIN INVOLVED - MODERN FITTED KITCHEN - DOWNSTAIRS CLOAKROOM - 11'10 x 15'9 EASTERLY FACING LOUNGE - 14'0 x 8'6 SEPA...
Yewtree Grove, Kesgrave, Ipswich
3 Bedroom Terraced House | Guide Price £250,000
WELL PRESENTED IN EXCELLENT DECORATIVE ORDER - MODERN FITTED GLOSS WHITE REPLACEMENT KITCHEN WITH INTEGRATED APPLIANCES...
3 Bedroom Semi-Detached House | £250,000
THREE BEDROOM SEMI DETACHED HOUSE - POPULAR NORTH EAST IPSWICH LOCATION - GARAGE OFF ROAD PARKING FOR AT LEAST THREE CAR...
3 Bedroom End of Terrace House | Offers in excess of £260,000
NO ONWARD CHAIN - RARELY AVAILABLE FOR SALE LARGE CORNER PLOT - END TERRACE IN CUL-DE-SAC LOCATION - OFF ROAD PARKING -...
4 Bedroom Semi-Detached House | Guide Price £260,000
NO ONWARD CHAIN - DOUBLE STOREY EXTENSION - FOUR GOOD SIZED BEDROOMS - DRIVEWAY & GARAGE - LOUNGE/DINER & KITCHEN/DINER*...
3 Bedroom Semi-Detached House | Offers in region of £260,000
NO ONWARD CHAIN - THREE BEDROOM SEMI DETACHED HOUSE - POPULAR STOKE PARK LOCATION - WELCOMING ENTRANCE PORCH - LARGE LOU...

Foxhall Estate Agents (Suffolk)
625 Foxhall Road, Suffolk, Ipswich, IP3 8ND
How much is your home worth?
Use our short form to request a valuation of your property.
Request a Valuation
