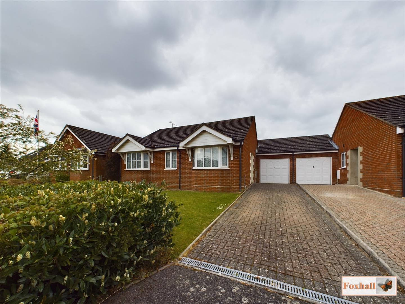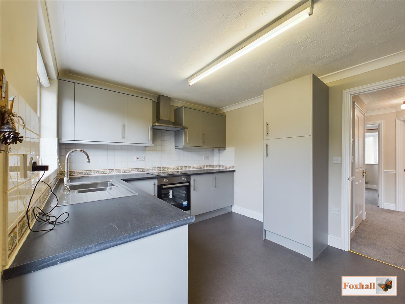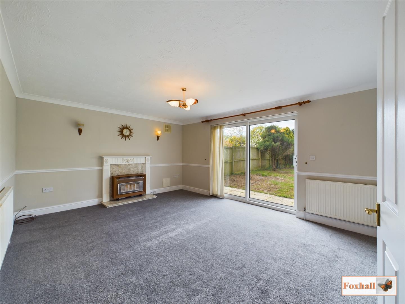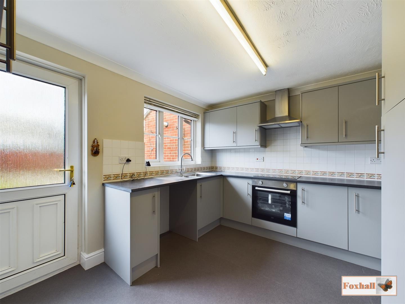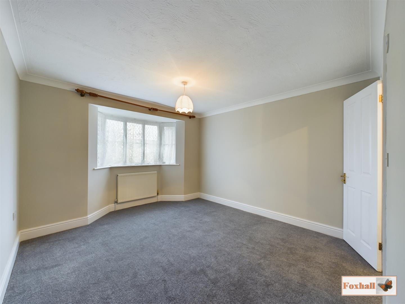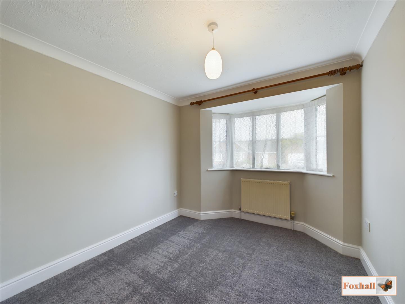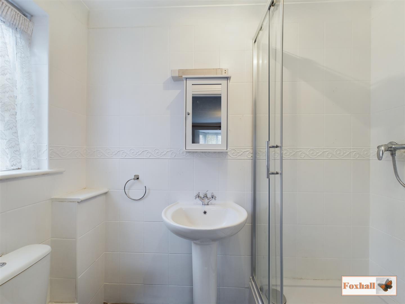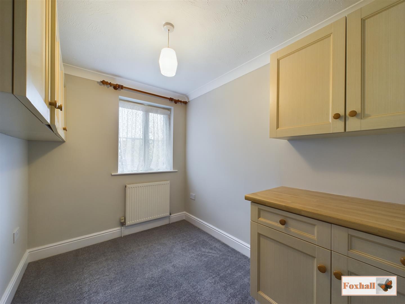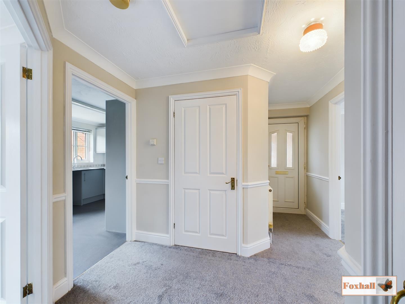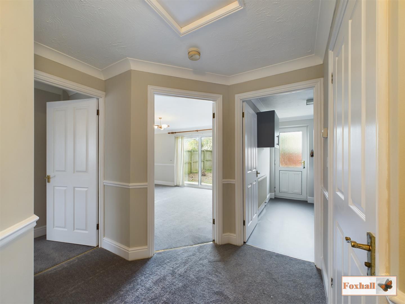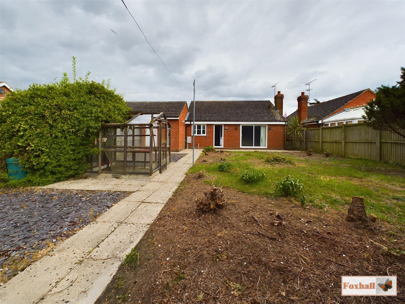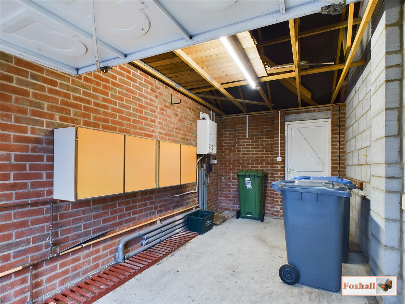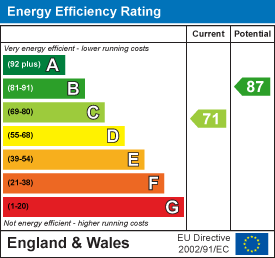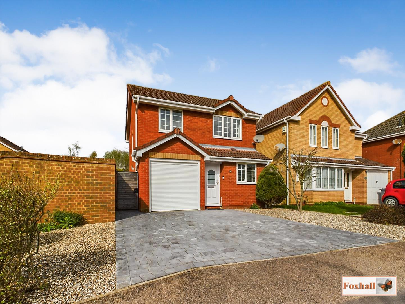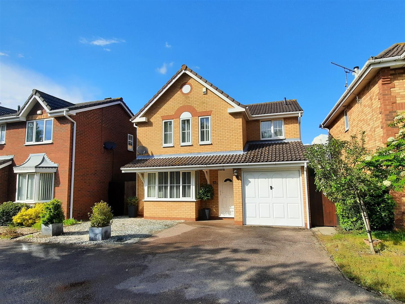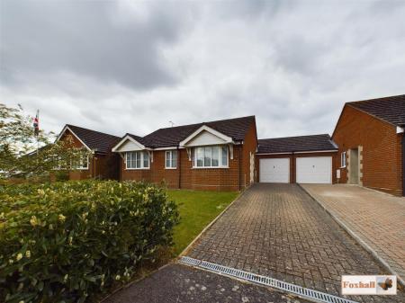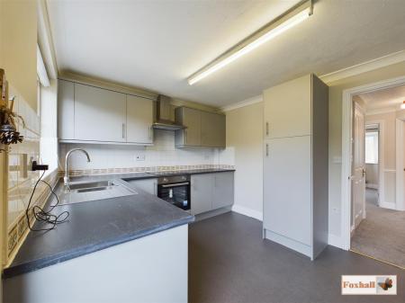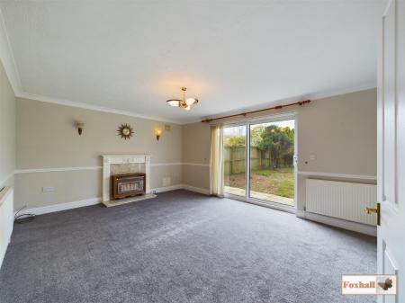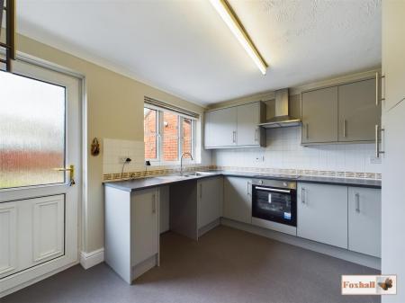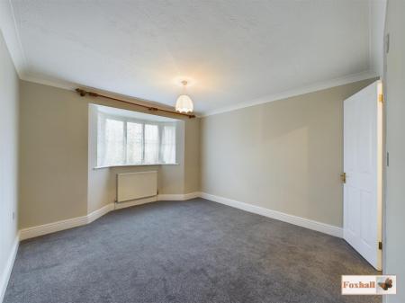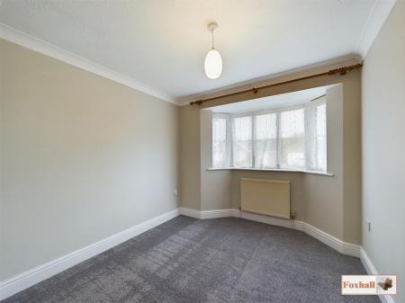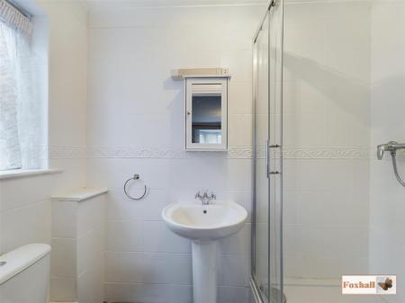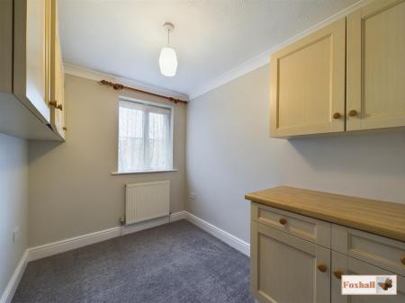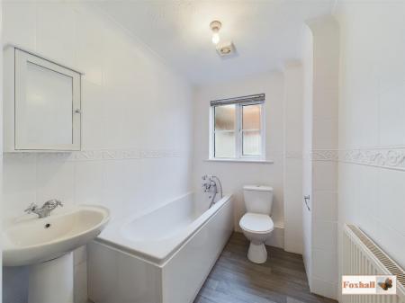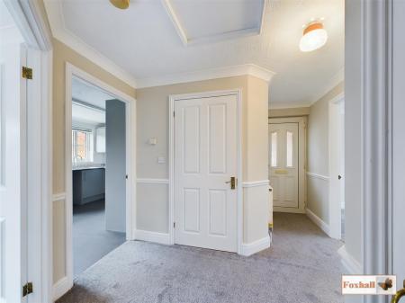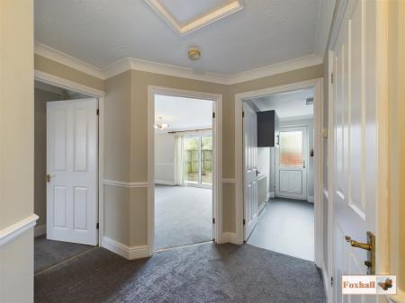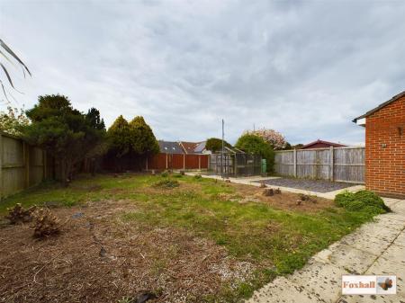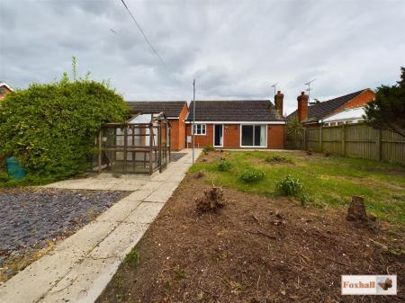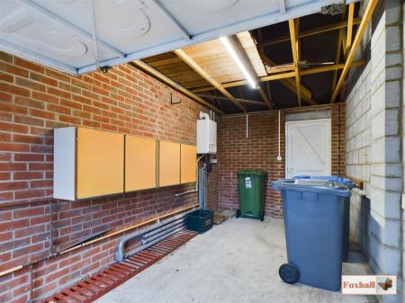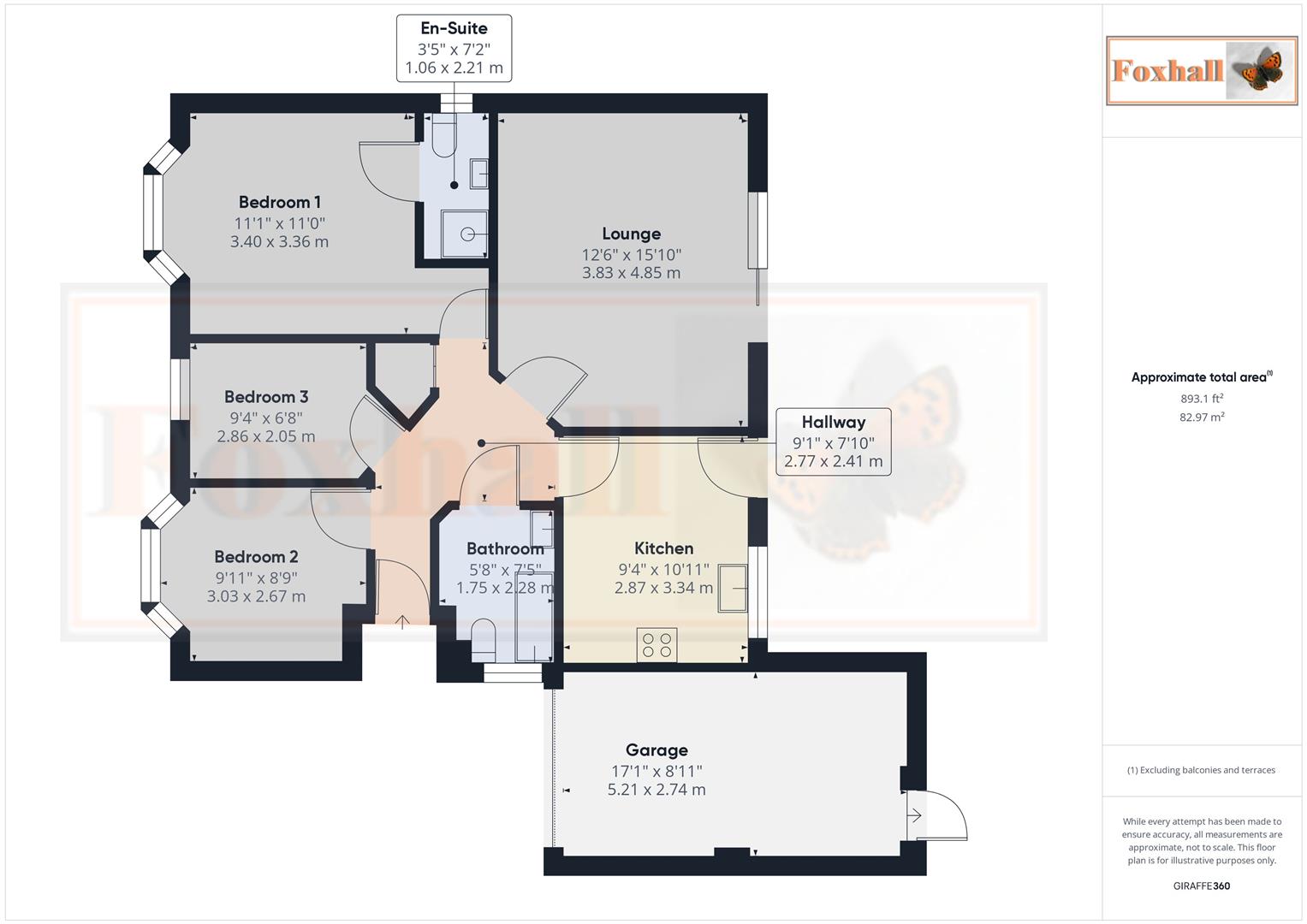- QUIET CUL-DE-SAC LOCATION WITH NO ONWARD CHAIN
- DETACHED DOUBLE BAY BUNGALOW
- NEWLY RE-PAINTED AND NEW FLOORING THROUGHOUT
- THREE GOOD SIZED BEDROOMS
- NEWLY RE-FITTED BATHROOM AND EN-SUITE SHOWER ROOM
- 16'0" x 12'7" LOUNGE WITH PATIO DOORS TO REAR GARDEN
- NEWLY FITTED KITCHEN 10'0" x 9'6" ALSO ONTO REAR GARDEN
- LARGE SECLUDED REAR GARDEN
- OFF ROAD PARKING FOR TWO TO THREE CARS PLUS GARAGE
- FREEHOLD - COUNCIL TAX BAND D
3 Bedroom Detached Bungalow for sale in Ipswich
QUIET CUL-DE-SAC LOCATION WITH NO ONWARD CHAIN - NEWLY RE-PAINTED, NEW FLOORING THROUGHOUT, NEW KITCHEN AND NEW BATHROOM AND EN-SUITE - PLENTY OF OFF ROAD PARKING 2-3 CARS AND GARAGE - WESTERLY FACING UNOVERLOOKED REAR GARDEN - KITCHEN OVERLOOKING THE REAR GARDEN - THREE GOOD SIZED BEDROOMS - FAMILY BATHROOM ROOM AND EN-SUITE SHOWER ROOM - LOUNGE WITH PATIO DOORS LEADING ONTO THE REAR GARDEN - NEARBY TO RUSHMERE HEATH & GOLF COURSE - SHORT WALK TO MAIN BUS ROUTE - KESGRAVE HIGH SCHOOL CATCHMENT AREA
***Foxhall Estate Agents*** are delighted to offer for sale this newly refurbished three bedroom detached bungalow in popular cul-de-sac location with plenty of off road parking and garage.
This has just undergone extensive refurbishment with a new kitchen, new bathroom, new en-suite and has had all carpets and vinyl flooring newly fitted. The entire property inside has also been fully re-painted.
The property comprises of three good size bedrooms (two of which are double glazed bay windows), family bathroom and en-suite shower room, kitchen and lounge with patio doors overlooking the garden.
The property also benefits from a spacious block paved front driveway allowing parking for 2-3 average cars easily and a single garage. There is also a good sized westerly facing secluded rear garden.
Located a short walk or cycle away from Rushmere Heath and Golf Course, this is ideal for golfers, walkers, dog walkers, cyclists, etc. Equally near the main bus route 66 and a short drive to all the local amenities, access to the A12 and beyond or indeed Ipswich town centre and waterfront in the other direction. Within Kesgrave High School and Heath Primary School catchment area.
Front Garden - To the front is a block paved driveway leading to the garage and could accommodate two to three good size vehicles plus another in the garage. There are mature shrubs and bushes to the front of the property leading to a lawn frontage.
Open Porch - With outside light leading to:
Entrance Hallway - UPVC part glazed front door to entrance hall, newly fitted carpet flooring, doors off to kitchen, family bathroom, lounge/diner and bedrooms, dado rail, coving, radiator, access to loft, airing cupboard suitable for storage with radiator.
Kitchen - 3.07 x 2.90 (10'0" x 9'6") - Brand new fitted kitchen comprising wall and base units with work-surfaces over and cupboards and drawers under, gas oven and hob with extractor over, stainless steel one and a half sink bowl drainer unit with mixer tap over, plumbing and space for washing machine, further space for tumble drier, space for full height fridge/freezer, larder cupboard/integral fridge/freezer cupboard, newly fitted vinyl flooring, double glazed window to rear, part glazed UPVC door rear garden, radiator, strip lighting, coving and splashback tiling.
Lounge - 4.88 x 3.84 (16'0" x 12'7") - Feature fireplace with marble style backing and hearth with wooden plinth and gas fire (not tested) dado rail, coving, large double glazed patio doors to outside with potential to replace with bi-fold, two large radiators, wall lights, aerial point and newly fitted carpet flooring.
Bedroom One - 4.06 x 3.40 (13'3" x 11'1") - Double glazed bay window to front, newly fitted carpet flooring, phone point, aerial point, coving, radiator and door to:
En-Suite Shower Room - Brand new fitted en-suite comprising walk-in shower cubicle with shower over, pedestal wash hand-basin, low level W.C., extractor fan, coving, newly fitted vinyl flooring, light, fully tiled walls and radiator.
Bedroom Two - 2.90m x 2.06m (9'6" x 6'9" ) - Double glazed bay window to front, radiator, phone point, coving and newly fitted carpet flooring.
Bedroom Three - 3.20m into bay x 2.67m (10'5" into bay x 8'9") - Radiator, newly fitted carpet flooring, coving and double glazed window to front.
Family Bathroom - Brand new fitted bathroom suite comprising panelled bath with mixer tap and handheld shower attachment over, low level W.C., pedestal wash hand-basin, extractor fan, radiator, full tiled walls, newly fitted vinyl flooring and obscure double glazed window to side.
Garage - 5.21m x 2.72m (17'1 x 8'11) - Up and over door, supplied with power and light, pedestrian door to rear, Apha wall mounted combination boiler and plenty of rafter storage.
Rear Garden - 16 x 11'0 (52'5" x 36'1"'0'0") - The rear garden is fully enclosed and commences with a patio area ideal for alfresco dining with pathway leading round to personal door to garage. A large part of the garden is laid to lawn with mature planting. The third part of the garden is of low maintenance style with a slate areas suitable for a further secluded dining area or herb garden, etc and outside tap.
Agents Note - Tenure - Freehold
Council Tax Band D
Important information
Property Ref: 237849_33061422
Similar Properties
4 Bedroom Detached Bungalow | Offers in excess of £350,000
EXTENDED AND IMPROVED WITHIN THE LAST THREE YEARS - THREE / FOUR BEDROOM DETACHED BUNGALOW - RECENTLY FITTED CONTEMPORAR...
4 Bedroom Detached House | Guide Price £350,000
NO CHAIN INVOLVED - CLOSE TO CHRISTCHURCH PARK AND IPSWICH TOWN CENTRE - DOUBLE LENGTH DRIVEWAY AND DETACHED GARAGE - SE...
3 Bedroom Bungalow | Guide Price £350,000
NO ONWARD CHAIN - RARE OPPORTUNITY TO PURCHASE - LARGE APPROX 0.25 ACRE PLOT WITH A NUMBER OF LARGE GARAGES AND WORKSHOP...
Haughley Drive, Rushmere St. Andrew, Ipswich
3 Bedroom Detached House | Guide Price £355,000
IMMACULATE DECORATIVE ORDER - NEW BAXI BOILER INSTALLED IN MARCH 2021 WITH 10 YEAR WARRANTY - UPVC DOUBLE GLAZING - REPL...
3 Bedroom Semi-Detached House | Guide Price £360,000
NO CHAIN INVOLVED - SUPERB EXTENDED FITTED KITCHEN WITH GLOSS FRONTED UNITS 15'8 X 7'3 - LOUNGE 18'1 X 10'6 PLUS SEPARAT...
Woodrush Road, Purdis Farm, Ipswich
4 Bedroom Detached House | Guide Price £360,000
LOVELY VIEWS OVER WOODLAND - SHOW HOME CONDITION - IMMACULATELY PRESENTEDFoxhall Estate Agents are delighted to be offer...

Foxhall Estate Agents (Suffolk)
625 Foxhall Road, Suffolk, Ipswich, IP3 8ND
How much is your home worth?
Use our short form to request a valuation of your property.
Request a Valuation
