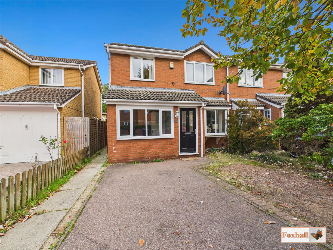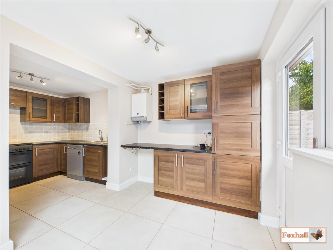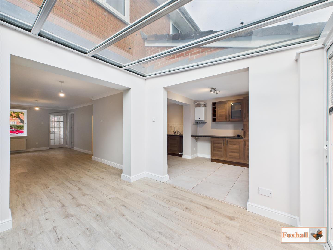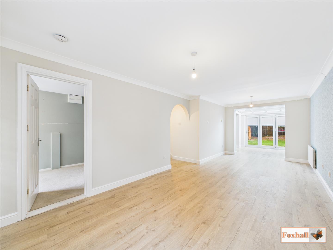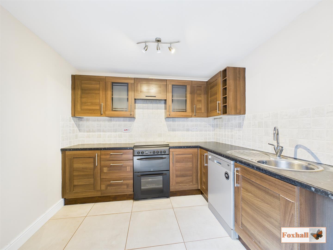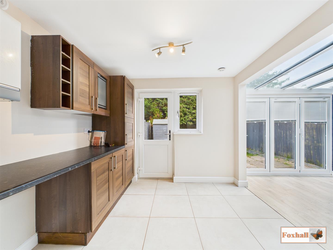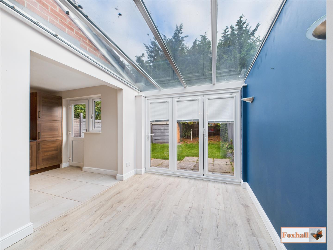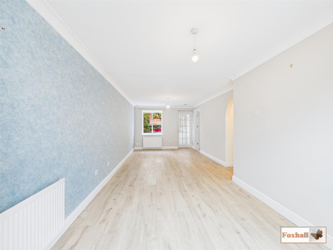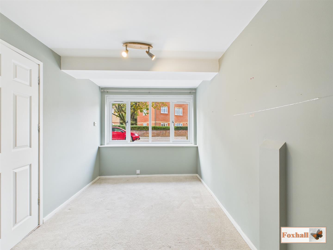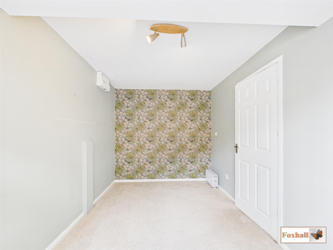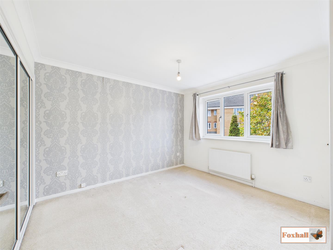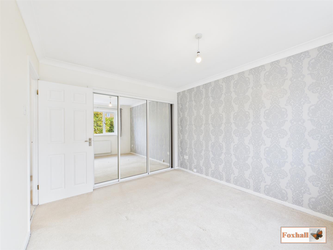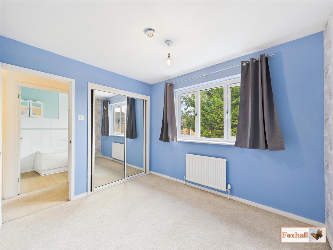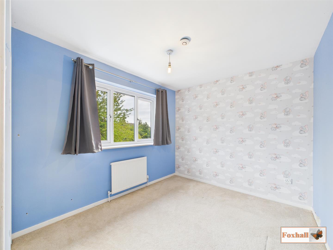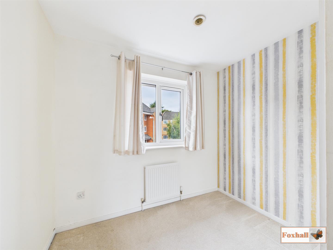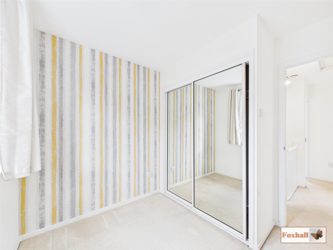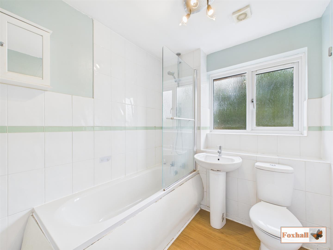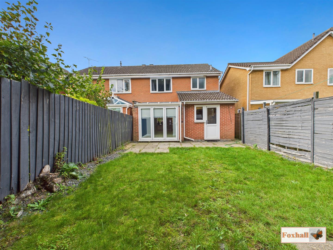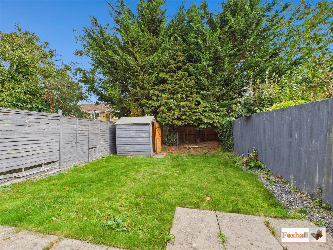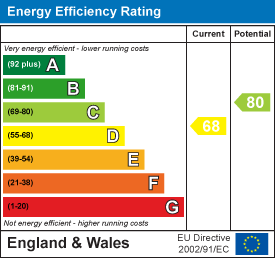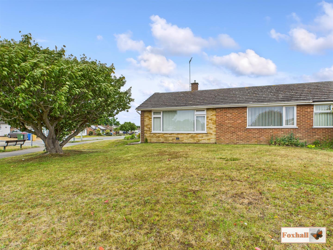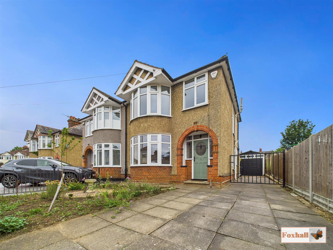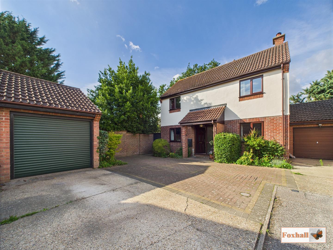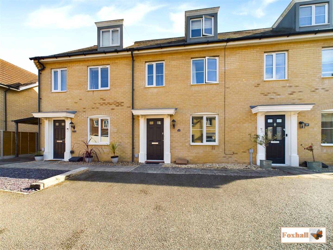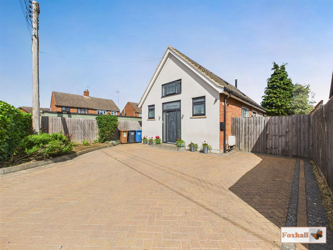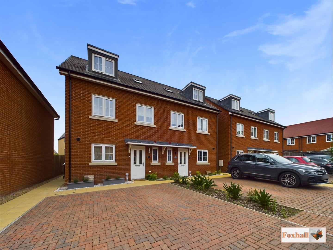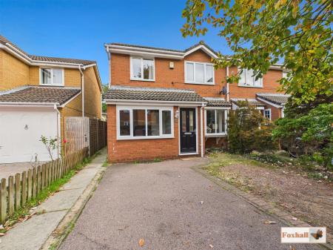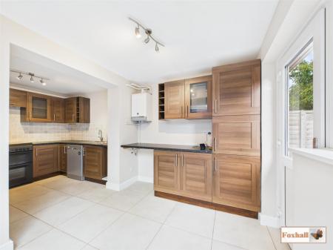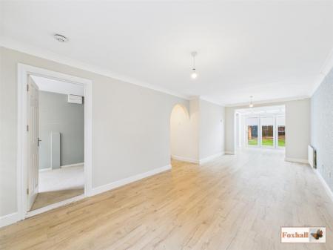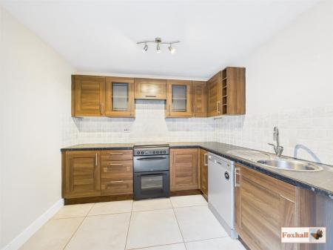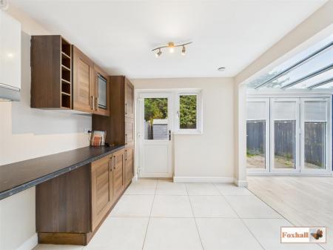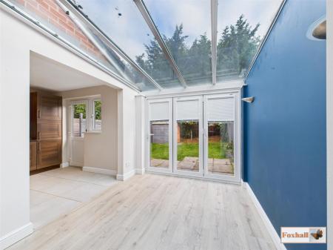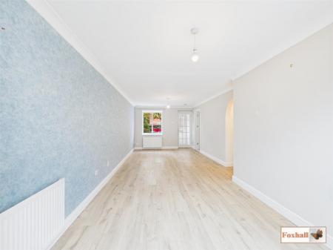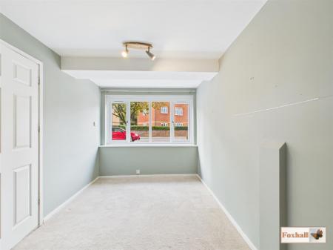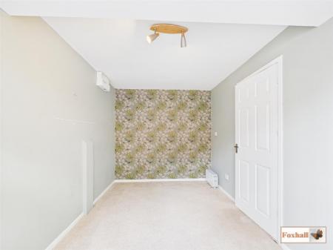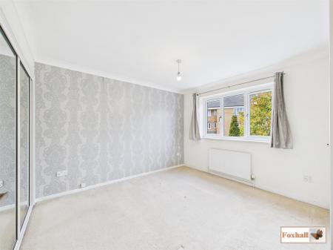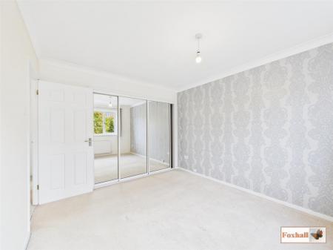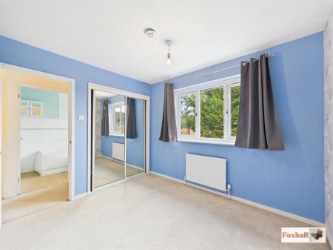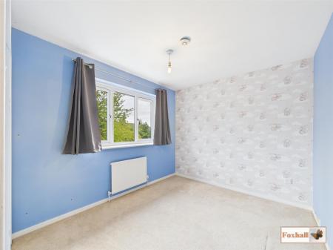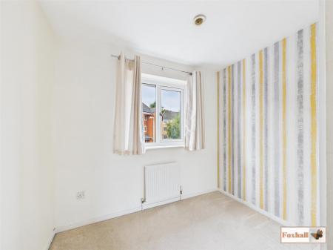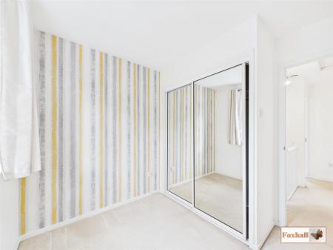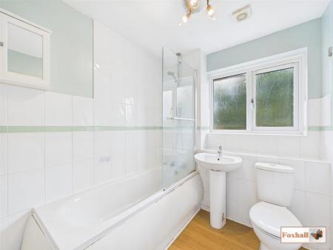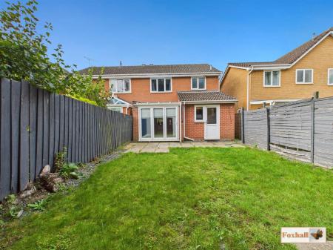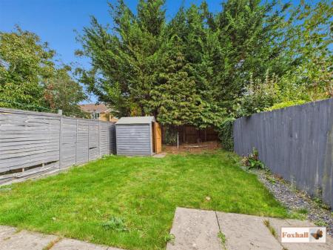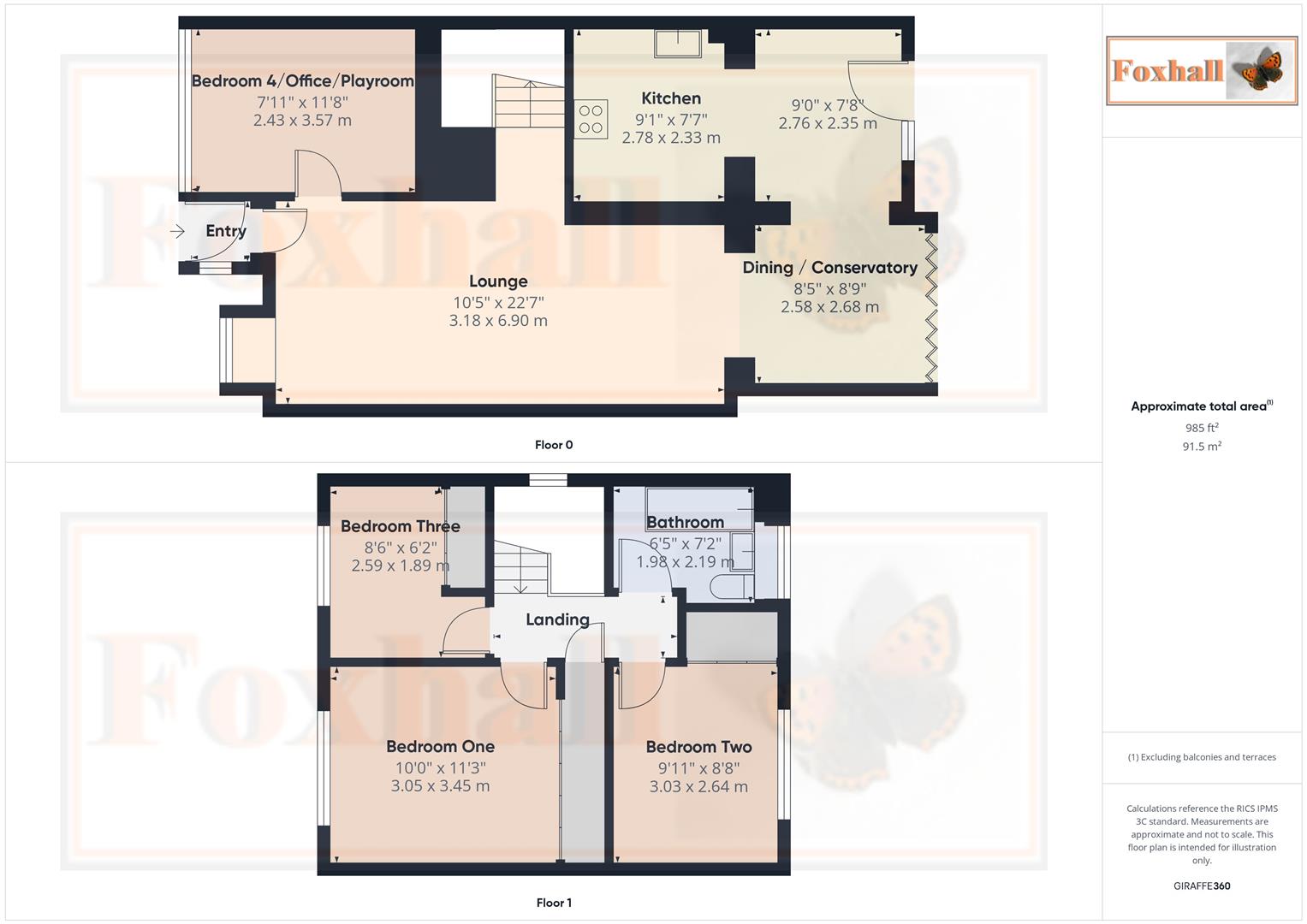- WARREN HEATH DEVELOPMENT TOWARDS THE EASTERN OUTSKIRTS CONVENIENT FOR A12 / A14
- COPLESTON HIGH SCHOOL CATCHMENT (SUBJECT TO AVAILABILITY) NEARBY SAINSBURYS TRINITY PARK AND RANSOMES EURO PARK
- SPACIOUS EXTENDED ACCOMODATION ALONG WITH GARAGE CONVERSION TO PROVIDE EXTRA RECEPTION AREA OR BEDROOM FOUR
- OFF-ROAD PARKING
- GAS RADIATOR HEATING AND DOUBLE GLAZED WINDOWS
- DOUBLE GLAZED CONSERVATORY STYLE & DINING AREA 8'9' X 8'5' OPENING INTO LOUNGE 22'7 X 10'5" & 17'2" X 9'1" FITTED KITCHEN
- NO ONWARD CHAIN
- THREE NICELY PROPORTIONED BEDROOMS ALL WITH FITTED WARDROBES
- EARLY VIEWING RECOMMENDED
- FREEHOLD - COUNCIL TAX BAND - C
3 Bedroom Semi-Detached House for sale in Ipswich
WARREN HEATH DEVELOPMENT TOWARDS THE EASTERN OUTSKIRTS CONVENIENT FOR A12 / A14 - COPLESTON HIGH SCHOOL CATCHMENT (SUBJECT TO AVAILABILITY) NEARBY SAINSBURYS, TRINITY PARK AND RANSOMES EURO PARK - SPACIOUS EXTENDED ACCOMODATION ALONG WITH GARAGE CONVERSION TO PROVIDE EXTRA RECEPTION AREA OR BEDROOM FOUR - OFF-ROAD PARKING - GAS RADIATOR HEATING AND DOUBLE GLAZED WINDOWS - DOUBLE GLAZED CONSERVATORY STYLE DINING AREA 8'9 X 8'5' OPENING INTO LOUNGE 22'7 X 10'5" & 17'2" X 9'1" FITTED KITCHEN - NO ONWARD CHAIN - THREE NICELY PROPORTIONED BEDROOMS ALL WITH FITTED WARDROBES - EARLY VIEWING RECOMMENDED.
***Foxhall Estate Agents*** are delighted to offer for sale this deceptively spacious extended three bedroom semi detached house which also benefits from a garage conversion to provide an extra reception area or a fourth bedroom.
The property is located on the popular Warren Heath development towards the eastern outskirts of Ipswich convenient for both A12/A14 and is just a short drive to the nearby Sainsbury's, Trinity Park and Ransomes Euro Park which offers a range of shops, bank and restaurants and is 1.1 mile from John Lewis at home, Waitrose and a range of furnishing stores.
The Property is located with the highly regarded Copleston High School catchment Area (subject to availability) and benefits from off-road parking, gas heating via radiators and double glazed windows.
The property is being sold with no onward chain and the accommodation comprises entrance porch, lounge 22'7" x 10'5", opening into the conservatory style dining area with double glazed roof and bi-fold doors approx. 8;9' x 8'5' which opens into the extended kitchen 17'2" x 9' 1" which is a nicely fitted.
Front Garden - Driveway providing off-road parking, picket fencing to one side with established shrub area to the other side and mature tree to the front, pathway to the side of the property providing pedestrian access to the rear of this property and to the rear of the neighbours property.
Entrance Porch - Double glazed entrance door into entrance porch with double glazed window to side and door into the lounge.
Lounge - 6.88m x 3.18m (22'7" x 10'5") - Two radiators, coved ceiling, double glazed box bay window to the front, archway through to the stairs, and through to the conservatory style dining area with door through to bedroom four / office / playroom.
Bedroom Four / Office / Playroom - 3.57 x 2.43 (11'8" x 7'11") - Double glazed window to the front.
Conservatory Style Dining Area - 2.68 x 2.58 (8'9" x 8'5") - Double glazed roof, double glazed bi-fold doors to the outside, laminated style flooring and through to the kitchen.
Kitchen - 2.78 x 2.33 (9'1" x 7'7") - Well fitted comprising single bowl sink with mixer taps and a stainless steel drainer, good range of roll top worksurfaces with drawers and cupboards under and wall mounted cupboards over, wall mounted Baxi boiler in upright unit, porcelain style tiled flooring, double glazed door to the rear and double glazed window to the rear.
Landing - Double glazed window to the side, access to the loft, built-in airing cupboard housing the water tank and doors to all the bedrooms and the bathroom.
Bedroom One - 3.45 x 3.05 (11'3" x 10'0") - Double glazed window to the front, radiator and built-in wardrobes with mirror fronted sliding doors.
Bedroom Two - 3.03m x 2.64m (9'11" x 8'7") - Double glazed window to the rear, radiator and built-in wardrobes with mirror fronted sliding doors.
Bedroom Three - 2.59m x 1.88m (8'6" x 6'2") - Double glazed window to the front and built-in wardrobes with mirror fronted sliding doors.
Bathroom - 2.19 x 1.98 (7'2" x 6'5") - Panel bath with shower over (not tested) and shower screen, low-level W.C., pedestal wash hand basin with a mixer tap, radiator and double glazed obscure window to rear.
Rear Garden - Gate into the rear garden, mainly laid to lawn, enclosed by timber fencing, with patio area and a garden shed.
Agents Notes - Tenure - Freehold
Council Tax Band - C
Property Ref: 237849_34233597
Similar Properties
Padstow Road, Kesgrave, Ipswich
2 Bedroom Semi-Detached Bungalow | Guide Price £300,000
SUPERBLY PRESENTED AND MODERNISED TWO BEDROOM SEMI DETACHED BUNGALOW - EXCELLENT DECORATIVE ORDER- CORNER PLOT WITH EAST...
3 Bedroom Semi-Detached House | Offers in excess of £300,000
NO ONWARD CHAIN - QUIET CUL-DE-SAC LOCATION - EXTENDED 1930'S DOUBLE BAY SEMI - OFF ROAD PARKING & DETACHED GARAGE - CHA...
3 Bedroom Detached House | Offers in excess of £300,000
TUCKED AWAY AT THE END OF A CUL-DE-SAC NEIGHBOURING BRAZIERS WOOD DEVELOPMENT - LARGER THAN AVERAGE MATURE PLOT - SECLUD...
The Combers, Kesgrave, Ipswich
3 Bedroom Townhouse | Guide Price £308,500
WELL PRESENTED THREE STOREY TOWN HOUSE - SOUGHT AFTER AREA WITHIN GRANGE FARM CLOSE TO MILLENNIUM PLAYING FIELDS AND WOO...
2 Bedroom Detached House | Guide Price £315,000
IMMACULATELY PRESENTED DETACHED FORMER MEETING HOUSE - DESIGNED TO MAXIMISE THE ARCHITECTURE OF THE FORMER MEETING HOUSE...
Ivan Blatny Close, Ribbons Park, Ipswich
3 Bedroom Semi-Detached House | Guide Price £315,000
IMMACULATIVE DECORATIVE ORDER THROUGHOUT - SOUGHT AFTER RIBBANS PARK DEVELOPMENT - CUL-DE-SAC POSITION - SEMI-DETACHED H...

Foxhall Estate Agents (Suffolk)
625 Foxhall Road, Suffolk, Ipswich, IP3 8ND
How much is your home worth?
Use our short form to request a valuation of your property.
Request a Valuation
