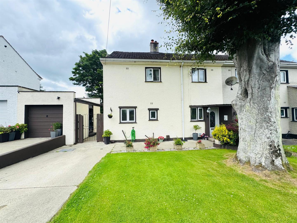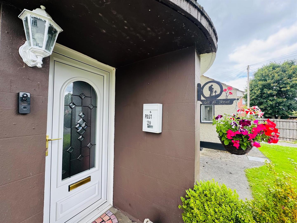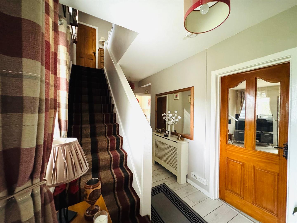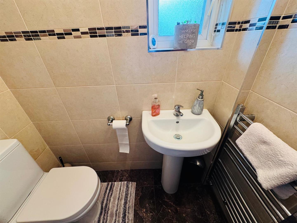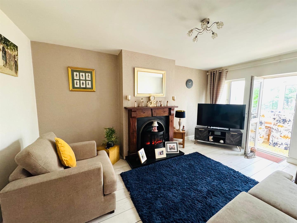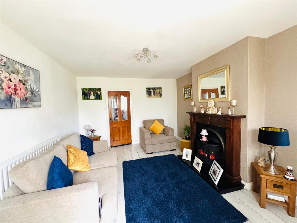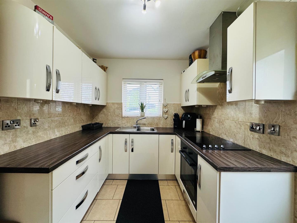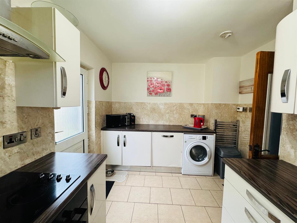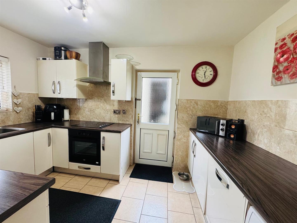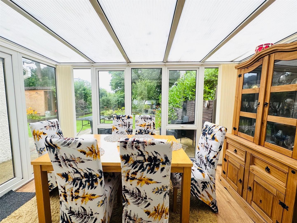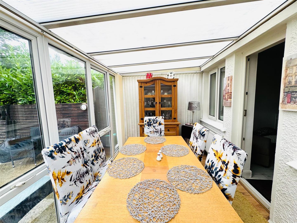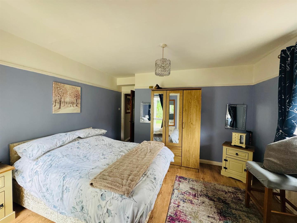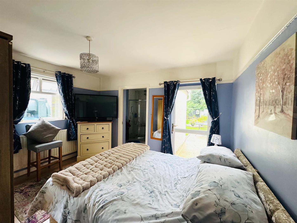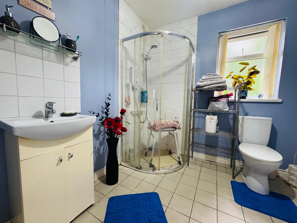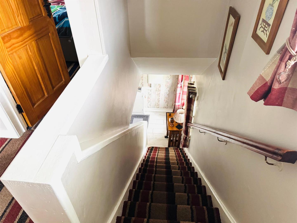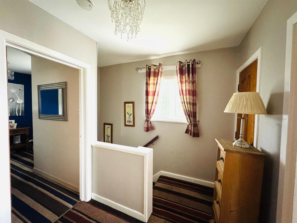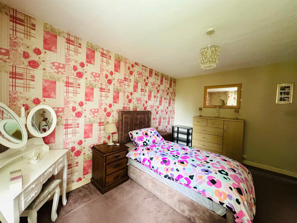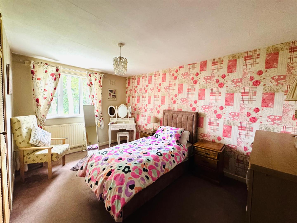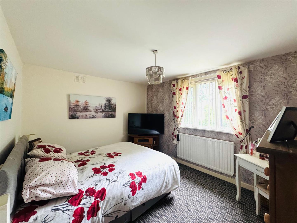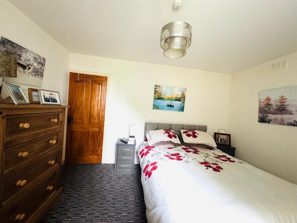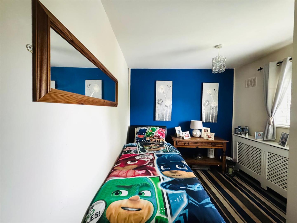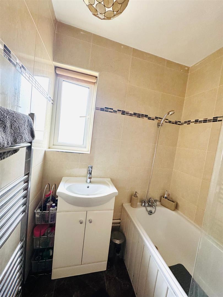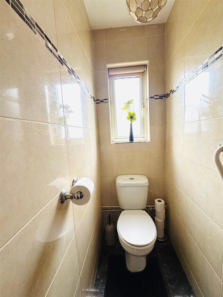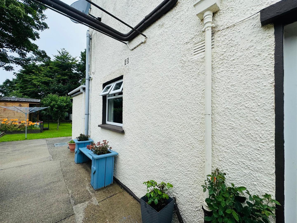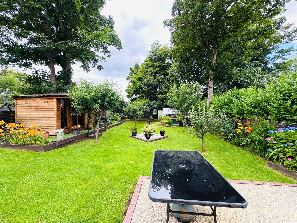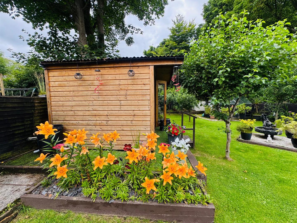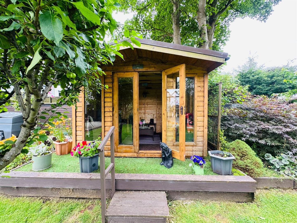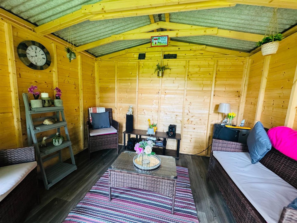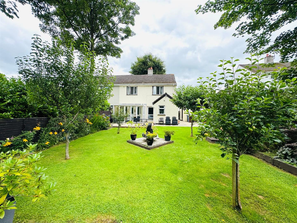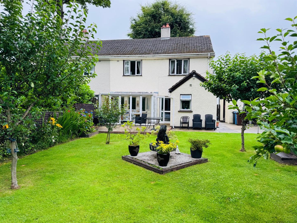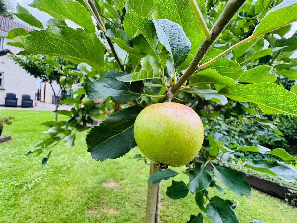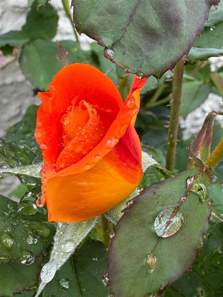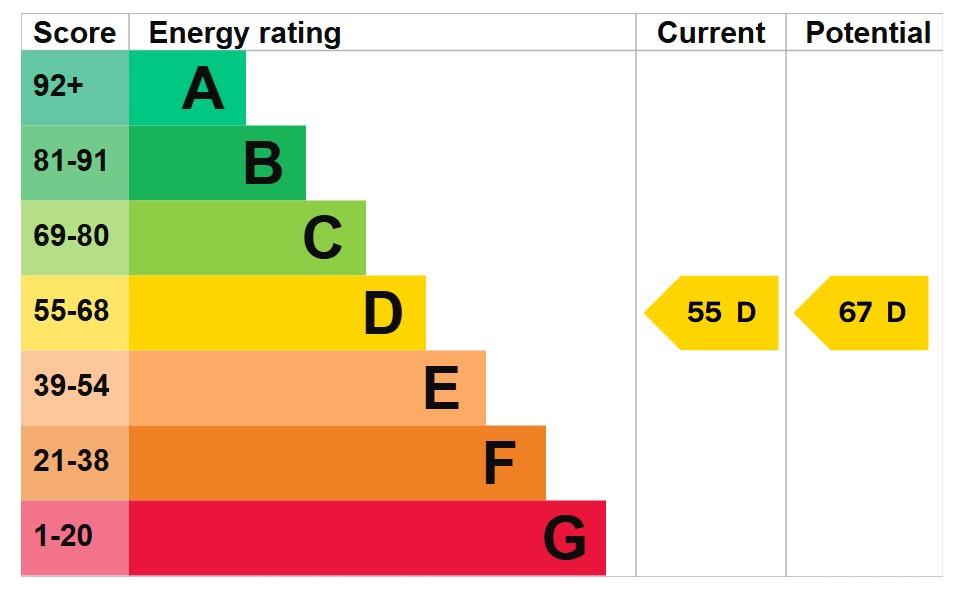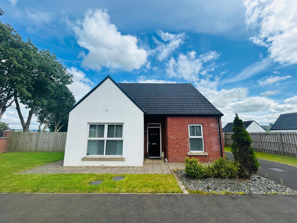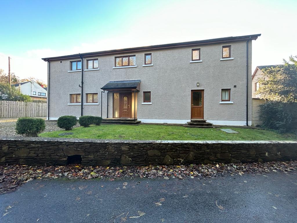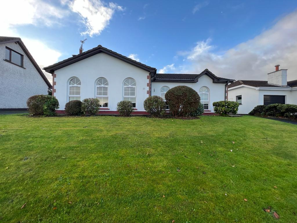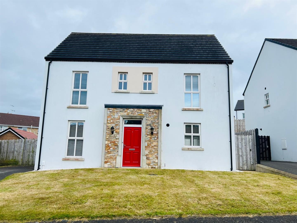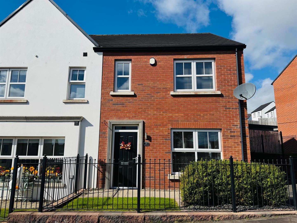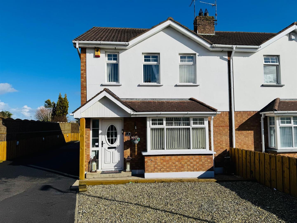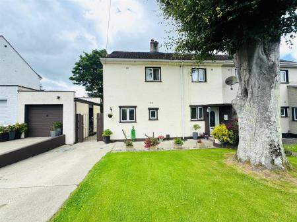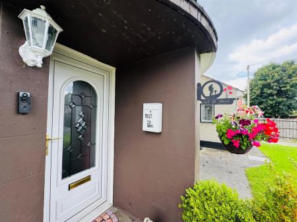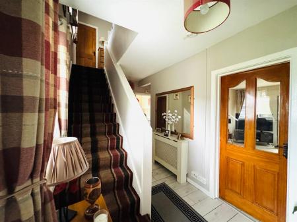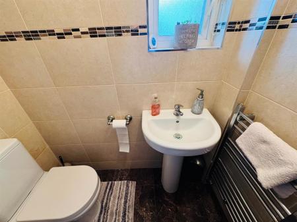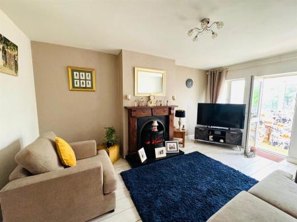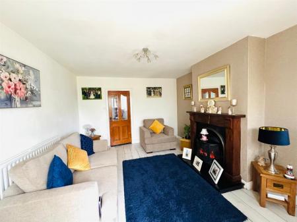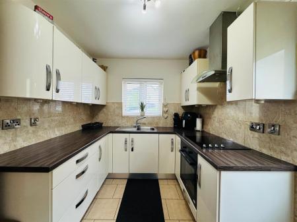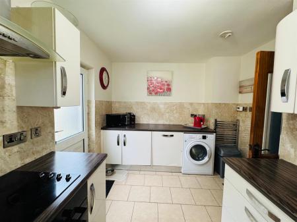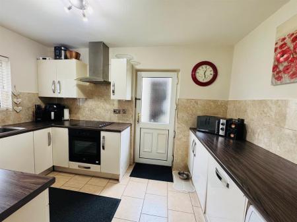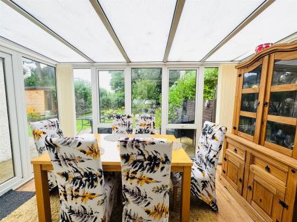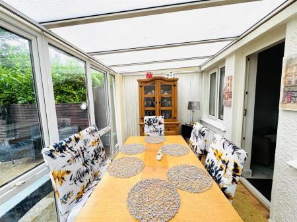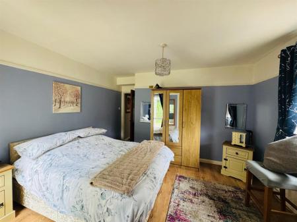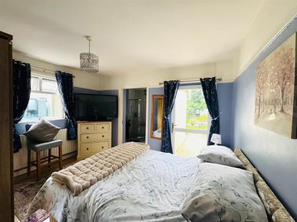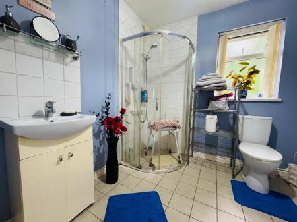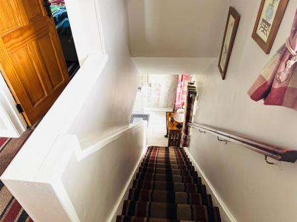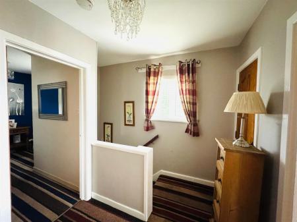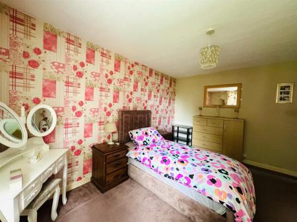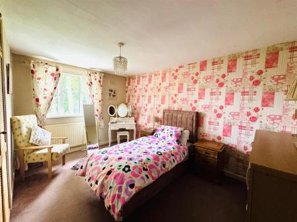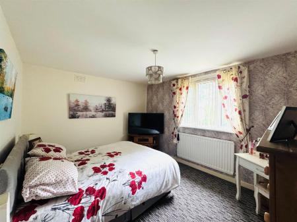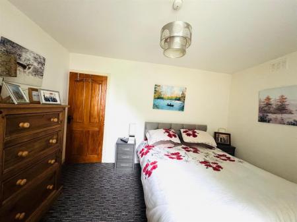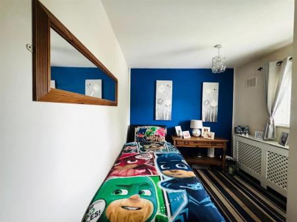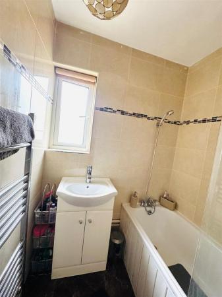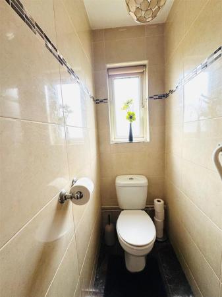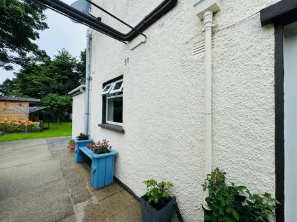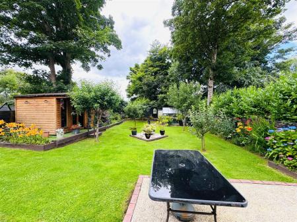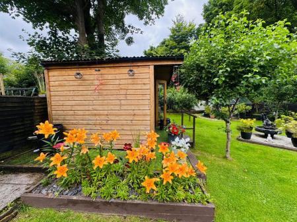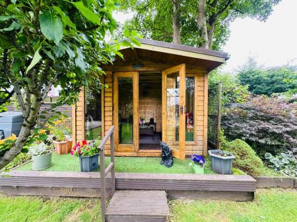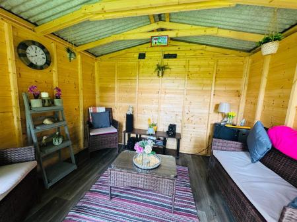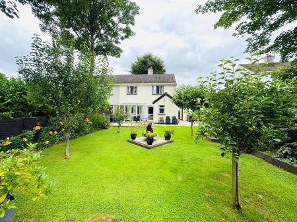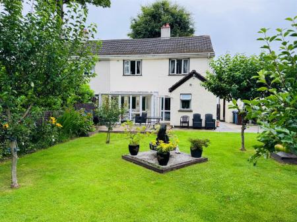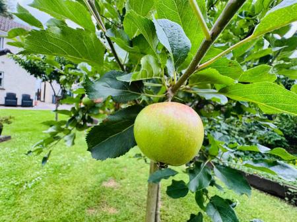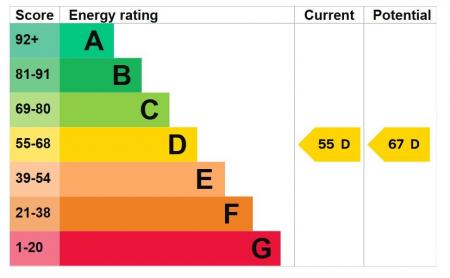- SEMI DETACHED HOUSE
- 4 BEDROOM/2 RECEPTION
- OIL FIRED CENTRAL HEATING
- PVC DOUBLE GLAZED WINDOWS
- PVC EXTERIOR DOORS
- LAWNS TO FRONT & REAR
- DRIVEWAY TO SIDE
- EPC RATING -
4 Bedroom Semi-Detached House for sale in L'Derry
LOCATION LOCATION LOCATION!
This home is located just off the Limavady Road in a highly sought after residential park.
It offers flexible accommodation to suit family needs. It is walking distance to Shops, Schools, Foyle Arena, Peace Bridge Ebrington Square and other local amenities.
EARLY VIEWING IS RECOMMENDED TO AVOID DISAPPOINTMENT.
ACCOMMODATION
ENTRANCE HALLWAY
Having understairs storage and laminated wooden floor.
GUEST WHB & WC
Having chrome radiator, fully tiled walls and floor.
LOUNGE
4.80m x 3.61m (15'9" x 11'10") - Having fireplace, laminated wooden floor, door to Conservatory.
CONSERVATORY
3.68m x 2.41m (12'1" x 7'11") - Having laminated wooden floor and door to side.
KITCHEN
3.68m x 2.34m (12'1" x 7'8") - Having range of eye and low level units, single drainer stainless steel sink unit with mixer taps, hob, underoven, stainless steel extractor hood, plumbed for washing machine, chrome radiator, 1/2 tiled walls, tiled floor.
BEDROOM 4 / DINING ROOM
3.94m x 3.89m (12'11" x 12'9") - Having laminated wooden floor and door to garden.
EN-SUITE
Comprising tiled walk in electric shower, whb set in vanity unit, wc, tiled floor.
FIRST FLOOR
LANDING
Having hotpress and walk in cupboard.
BEDROOM 1
4.32m x 3.63m wp (14'2" x 11'11" wp) - Having built in wardrobe.
BEDROOM 2
3.86m x 3.23m (12'8" x 10'7") - Having built in wardrobe.
BEDROOM 3
3.61m x 2.72m wp (11'10" x 8'11" wp)
BATHROOM
Comprising bath with electric shower over, shower screen, whb set in vanity unit, chrome radiator, fully tiled walls and floor.
SEPARATE WC
Having tiled walls and floor.
EXTERIOR FEATURES
Neat lawn to front.
Enclosed lawn to rear stocked with mature plants, trees and shrubs.
Driveway to side.
Summer House.
Green House.
Fuel Store.
GARAGE
4.93m x 2.97m (16'2" x 9'9") - Having up and over door, light and power points, side door. Fuel store to the rear.
ESTIMATED ANNUAL RATES
£1107.99 (JUNE 2025)
Property Ref: 27977_34004795
Similar Properties
2 Bedroom Detached Bungalow | Offers in excess of £225,000
4 Bedroom Detached House | Offers in region of £225,000
Belvoir Park, Culmore, L'Derry
3 Bedroom Detached Bungalow | Offers in excess of £225,000
4 Bedroom Detached House | Asking Price £227,500
3 Bedroom Semi-Detached House | Asking Price £229,950
3 Bedroom Semi-Detached House | Offers in region of £229,950

Daniel Henry – Derry/Londonderry (Londonderry)
Londonderry, Co. Londonderry, BT47 6AA
How much is your home worth?
Use our short form to request a valuation of your property.
Request a Valuation
