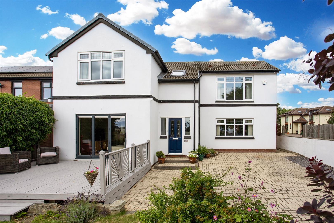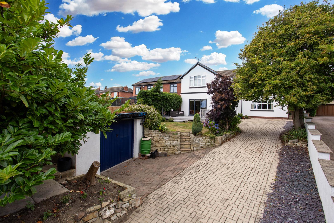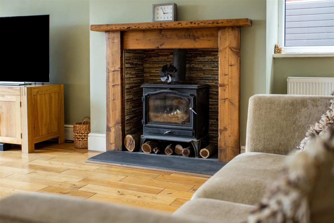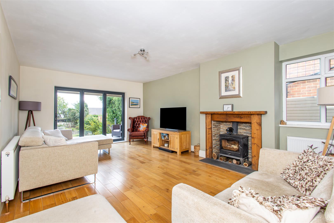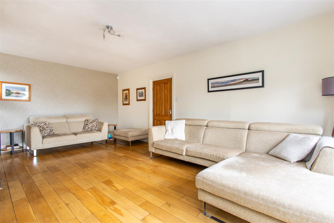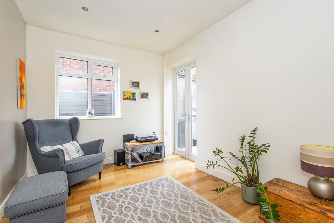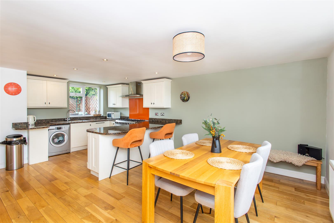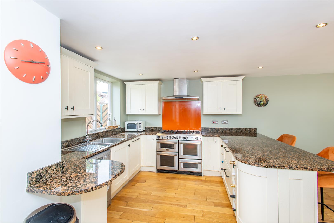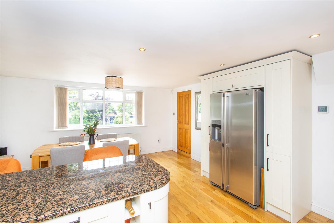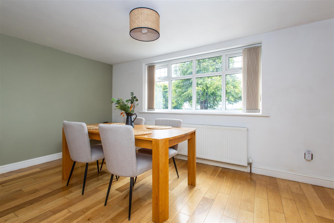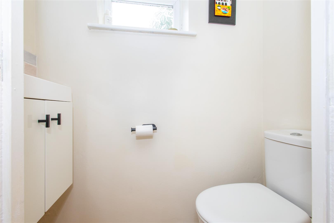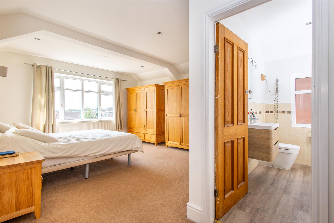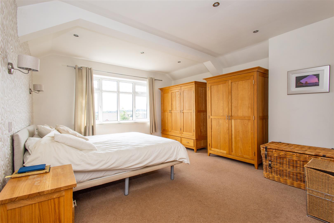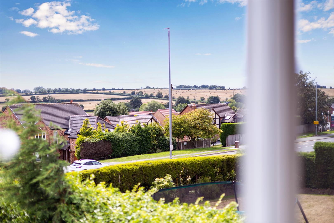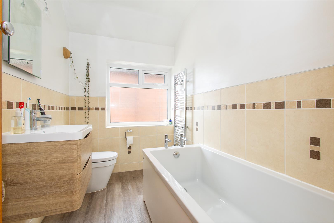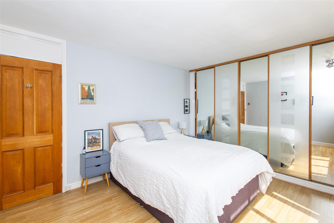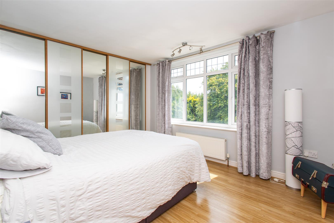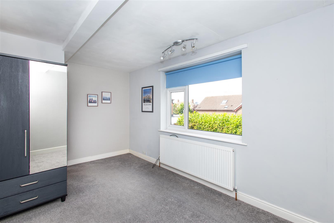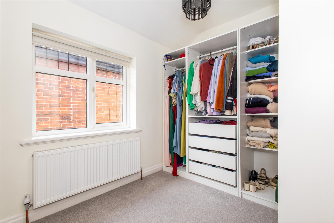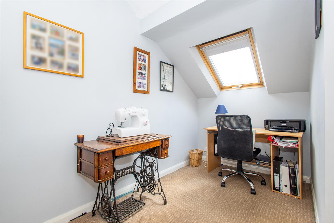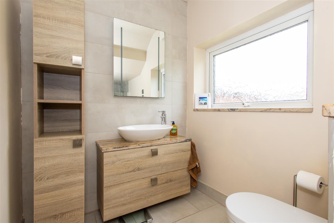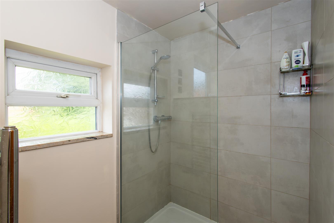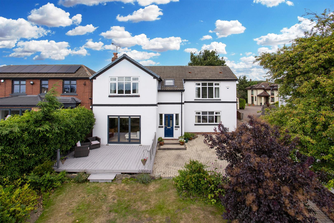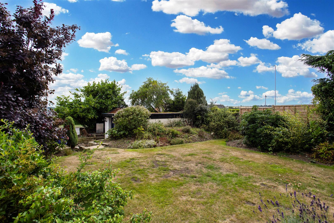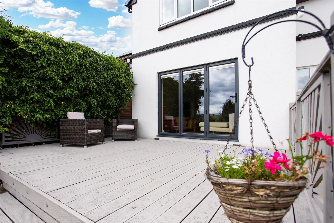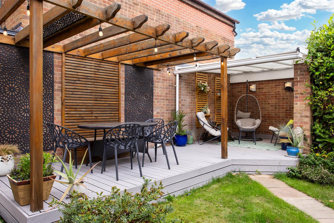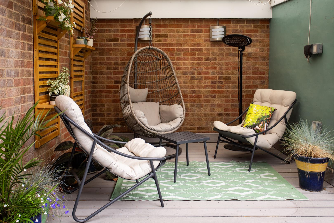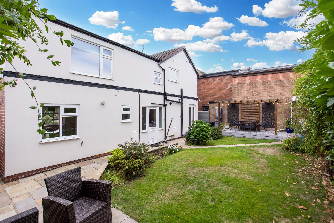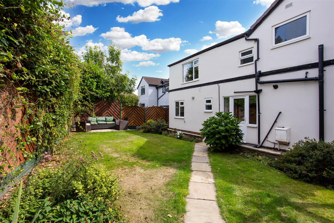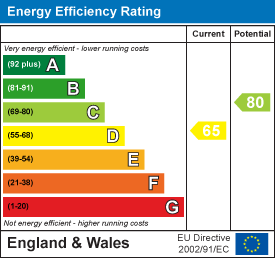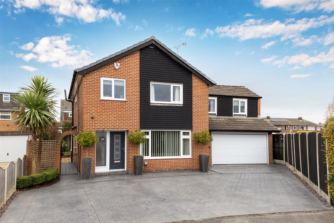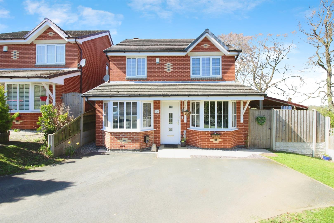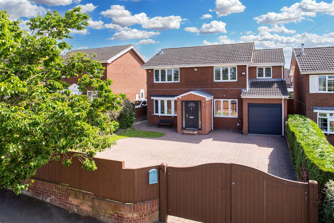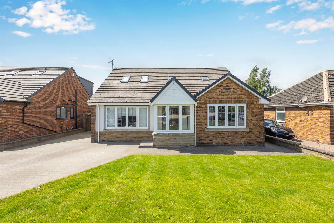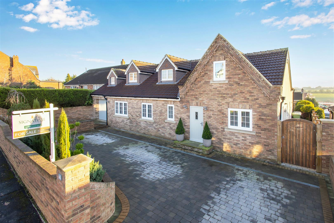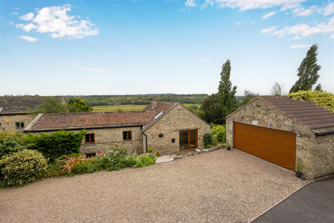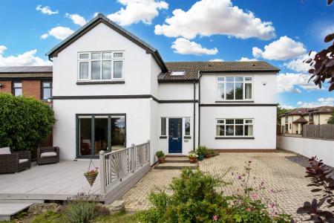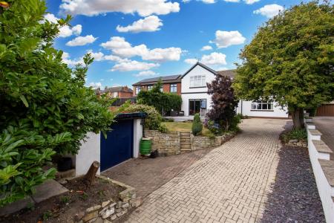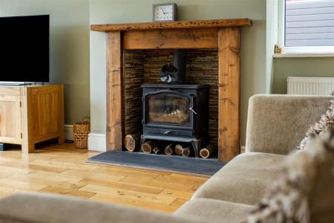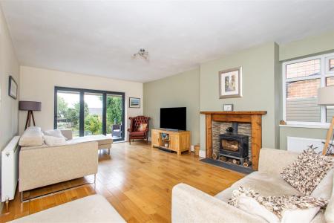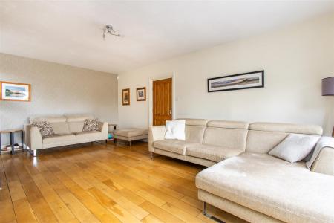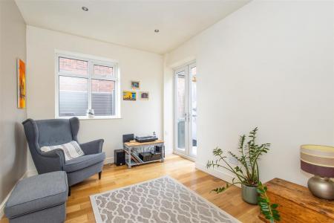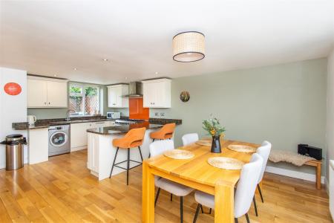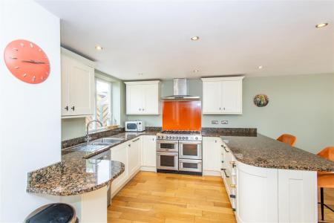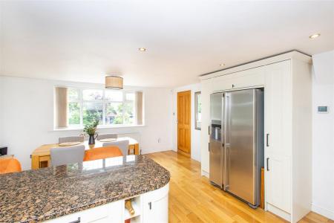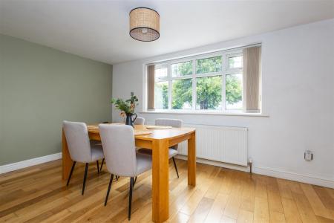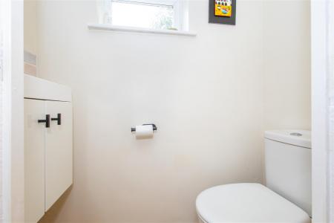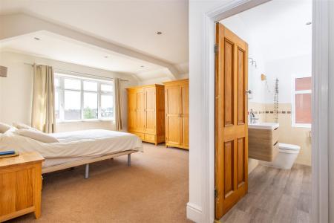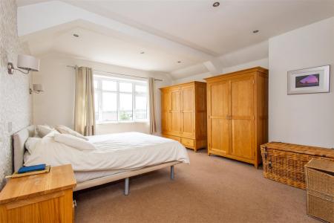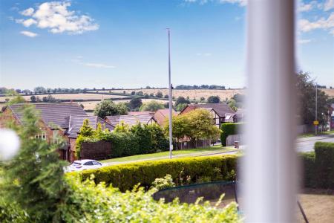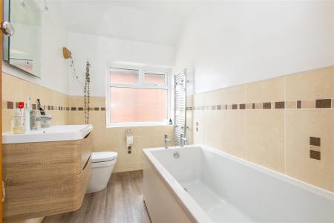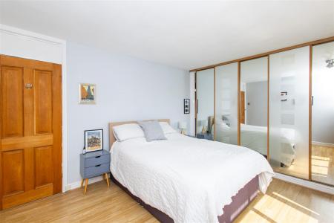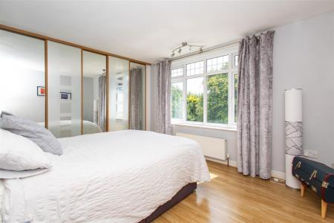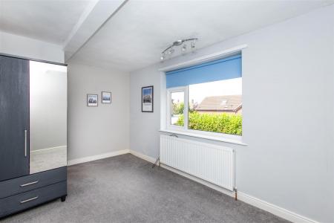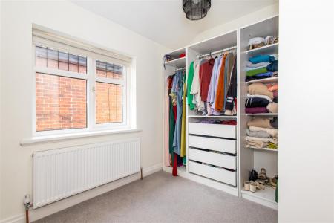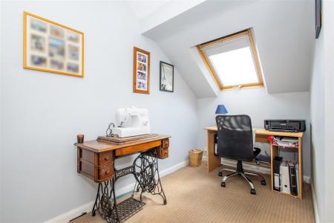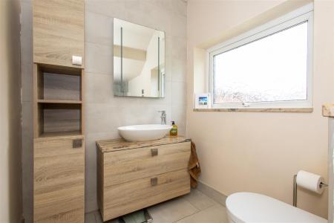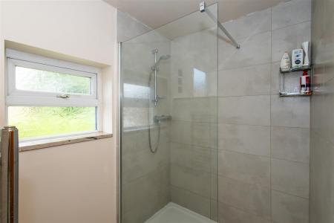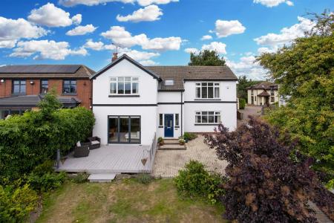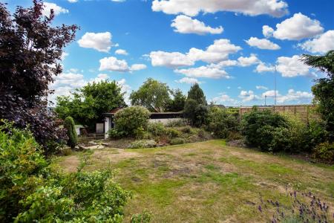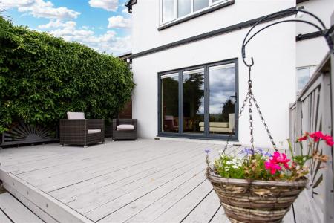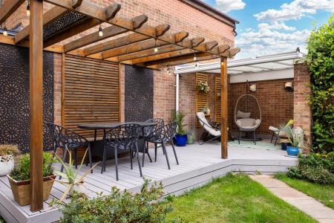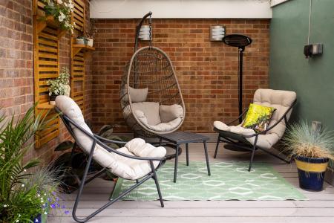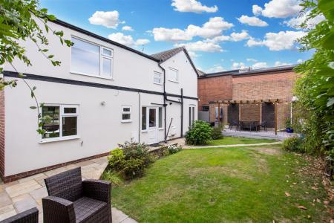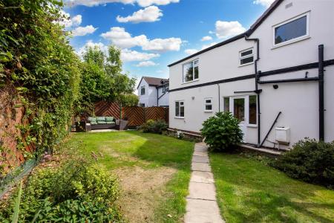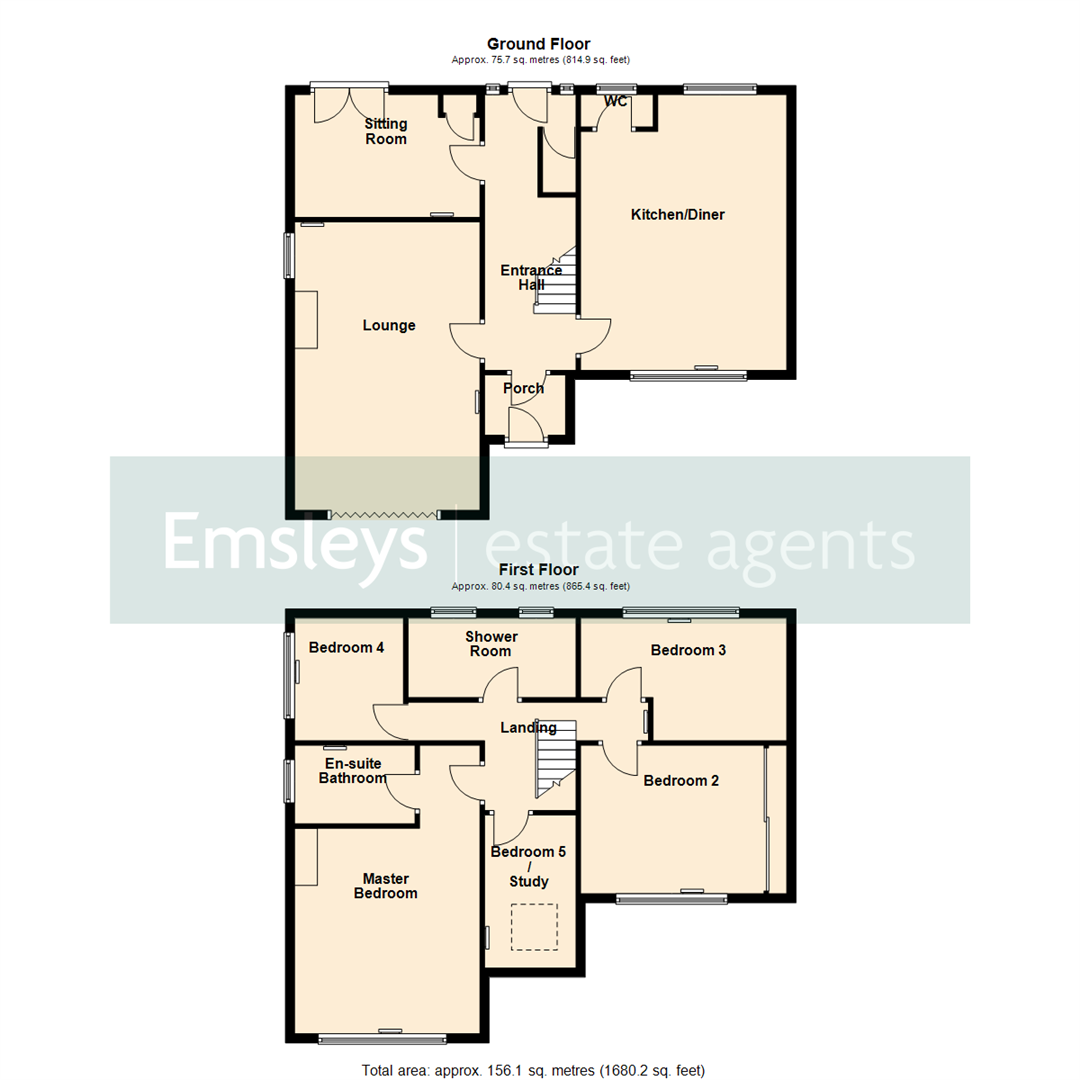- EXTENDED FOUR/FIVE BEDROOM DETACHED FAMILY HOME
- LARGE LOUNGE WITH BI-FOLD DOORS & MULTI FUEL BURNING STOVE
- GENEROUS DINING KITCHEN WITH QUARTZ WORK TOPS & RANGE STYLE COOKER
- UTILITY ROOM PLUS USEFUL DOWNSTAIRS W.C
- SIZABLE MASTER BEDROOM WITH EN-SUITE BATHROOM WITH UNDER FLOOR HEATING
- GOOD SIZED GARDENS WITH SEATING AREAS * FAR REACHING VIEWS TO THE FRONT
- AMPLE OFF ROAD PARKING & DETACHED GARAGE
- COUNCIL TAX BAND F
- EPC RATING D
4 Bedroom Detached House for sale in Leeds
* EXTENDED FOUR/FIVE BEDROOM DETACHED FAMILY HOME * TWO RECEPTION ROOMS * LARGE DINING KITCHEN * MASTER EN-SUITE BATHROOM * GARAGE & PARKING *
Presenting an exceptional opportunity to acquire a substantial four/five bedroom detached house, thoughtfully extended to provide versatile family accommodation in a sought-after location with convenient access to public transport links, nearby schools, and a range of local amenities.
The property features two well-proportioned reception rooms, creating a welcoming and flexible living space. The principal lounge boasts bi-fold doors opening onto the front garden, and a charming cast iron multi fuel burning stove, making it the ideal setting for relaxing or entertaining. The second reception room provides direct access to the garden, further enhancing indoor-outdoor living.
The impressive dining kitchen is finished to a high standard, offering quartz counter-tops, a range-style cooker with size ring hob and double oven, integrated breakfast space, and a utility room for added convenience. Beautiful Oak flooring runs throughout the ground floor and internal doors through out, bringing warmth and sophistication to every room.
There are four/five bedrooms, including a generous master bedroom complete with en-suite bathroom. A second double bedroom features built-in wardrobes - both bedrooms offer far-reaching views to the front. Bedroom five, currently presented as a study, could offer flexible use depending on your requirements. The stylish family shower room includes a heated floor for a touch of luxury.
Externally, the home benefits from ample off-road parking, a larger than average garage and is located on a good sized plot. The well planned rear garden offers a dedicated dining area and a covered seating space, perfect for alfresco entertaining or simply relaxing with family. This outstanding home blends comfort, style, and practicality in an excellent location. Internal viewing is highly recommended.
Porch - Tiled flooring, front composite door, door to:
Entrance Hall - Double-glazed window to rear, Oak wooden flooring, stairs to first floor, double-glazed rear door to garden, and under-stairs storage cupboard. Door to:
Lounge - 6.32m x 4.04m max (20'9" x 13'3" max ) - Double-glazed window to side, wooden fireplace with slate hearth and cast iron multi fuel burning stove, two radiators, Oak wooden flooring, double-glazed bi-fold door with built in blinds to front garden.
Kitchen/Diner - 6.05m max x 4.52m max (19'10" max x 14'10" max ) - Fitted with a range of base and eye level units with quartz worktop space over and drawers, one and half bowl stainless steel sink unit with single drainer and mixer tap, built-in dishwasher, plumbing for automatic washing machine, range style cooker which is duel fuel with six gas ring stove, double oven and grill with extractor hood above, double-glazed window to rear, double-glazed window to front, radiator, Oak wooden flooring and recessed spotlights. Door to:
Wc - Double-glazed window to rear, fitted with two suite comprising, wash hand basin with base cupboard below and low-level WC. Tiled splash-back. Oak wood flooring.
Sitting Room - 2.69m x 4.06m max (8'10" x 13'4" max ) - Built-in boiler cupboard with wall mounted gas boiler, radiator, Oak wooden flooring, recessed spotlights, double-glazed french double door to garden.
Landing - Radiator, access to loft space with pull down ladder, door to:
Master Bedroom - 4.52m min x 4.01m max (14'10" min x 13'2" max ) - 14'10" min (20'9" max) x 13'2" max
Double-glazed window to front with far reaching views, radiator, two wall light points, door to:
En-Suite Bathroom - Fitted with three piece suite comprising panelled bath, wash hand basin with storage under and low-level WC, tiled surround, extractor fan, double-glazed window to side, chrome ladder style radiator, and under floor heating.
Bedroom 2 - 3.23m x 4.50m max (10'7" x 14'9" max ) - 10'7" x 14'9" max (12'8" to robes)
Double-glazed window to front, fitted wardrobes to one wall with full-length mirrored sliding door, hanging rail, shelving, overhead storage, radiator, wooden effect laminate flooring.
Bedroom 3 - 2.72m max x 4.52m max (8'11" max x 14'10" max ) - L shaped room.
Double-glazed window to rear, radiator.
Bedroom 4 - 2.72m x 2.39m (8'11" x 7'10") - Double-glazed window to side, radiator, access to loft space.
Bedroom 5 / Study - 3.35m x 1.93m (11'0" x 6'4") - Velux style window and radiator.
Shower Room - Fitted with three piece modern suite comprising shower enclosure with shower over, wash hand basin with storage drawers under and quartz worktop and WC with hidden cistern. Tiled splash-back, extractor fan, two double-glazed windows to rear, tiled flooring with under floor heating and wall mounted electric radiator.
Outside - There is a mainly lawned mature garden to the front, with a variety of shrubs and flowers, with a good sized timber decking seating area. A block paved driveway offers off road parking for three/four cars and there is a larger than average detached garage with an up and over door and has both power and light connected. To the rear, there is a well planned enclosed garden with an Indian stone paved patio area, a raised decking dining area with pagoda and a covered seating area with external power points and lights. In addition, there is a lawned garden with shrub beds.
Property Ref: 59032_34087374
Similar Properties
4 Bedroom Detached House | Offers in region of £499,000
* FOUR BEDROOM EXTENDED FAMILY HOME * OPEN PLAN FAMILY ROOM/KITCHEN WITH BREAKFAST BAR* SIEMENS INTEGRATED KITCHEN APPLI...
4 Bedroom Detached House | £465,000
* FOUR/FIVE BEDROOM DETACHED FAMILY HOME * LARGE CONSERVATORY/LOUNGE * DINING KITCHEN WITH APPLIANCES * MASTER BEDROOM W...
Swillington Lane, Swillington, Leeds
4 Bedroom Detached House | £455,000
EXTENDED FOUR BEDROOM DETACHED FAMILY HOME * FIVE RECEPTION ROOMS * FOUR DOUBLE BEDROOMS * OFF ROAD PARKING FOR 5 CARS *...
4 Bedroom Detached Bungalow | £582,000
* EXTENDED FOUR BEDROOM DETACHED DORMER BUNGALOW * THREE EN-SUITE SHOWER ROOMS * HOUSE BATHROOM * LARGE DINING KITCHEN W...
4 Bedroom Detached House | £675,000
* FOUR BEDROOM EXTENDED DETACHED FAMILY HOME * THREE RECEPTION ROOMS * OFFICE WITH KITCHENETTE * MASTER BEDROOM WITH MEZ...
3 Bedroom Barn Conversion | £700,000
***STUNNING BARN CONVERSION. BEAUTIFUL OUTLOOK. TUCKED AWAY LOCATION.***Presenting an elegant and tastefully designed de...

Emsleys Estate Agents (Garforth)
6 Main Street, Garforth, Leeds, LS25 1EZ
How much is your home worth?
Use our short form to request a valuation of your property.
Request a Valuation
