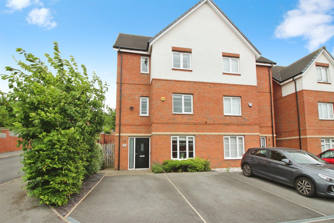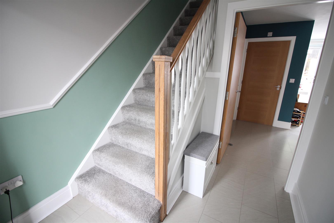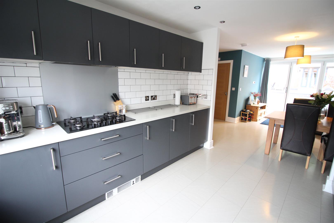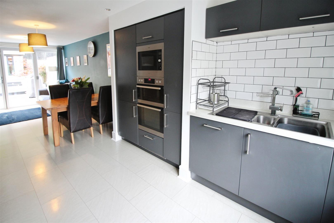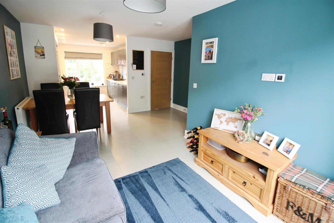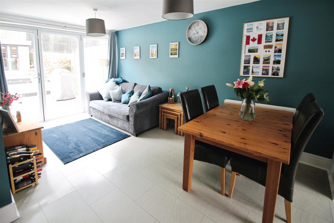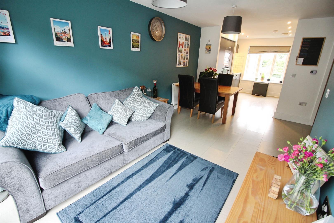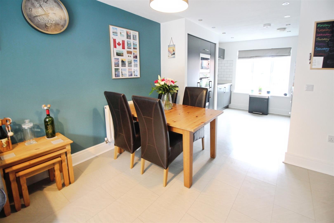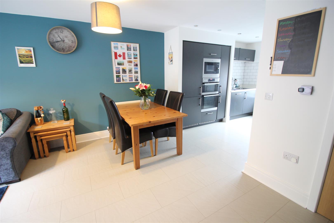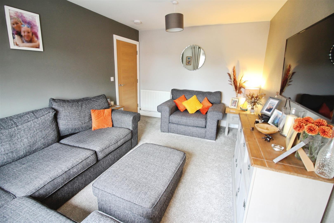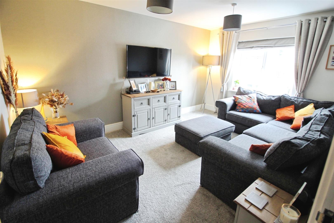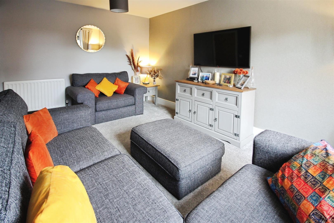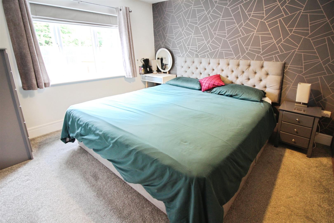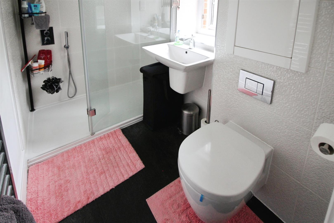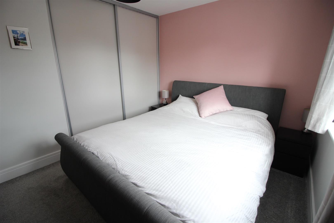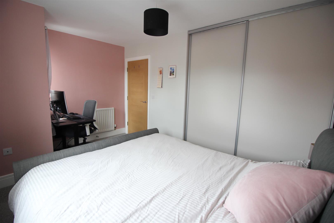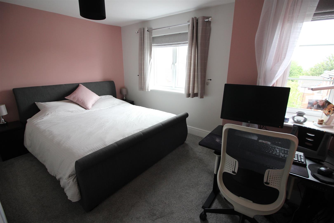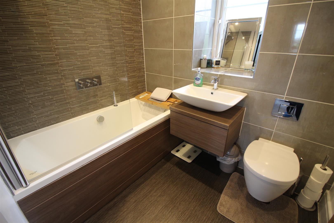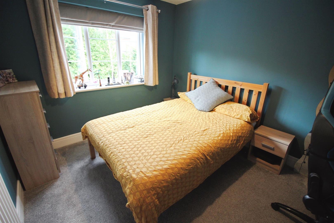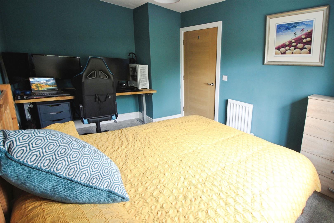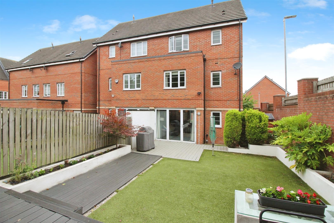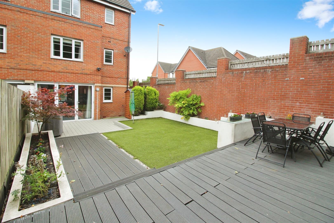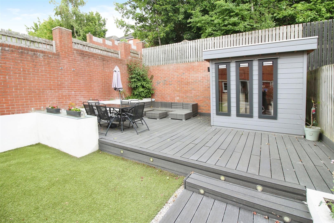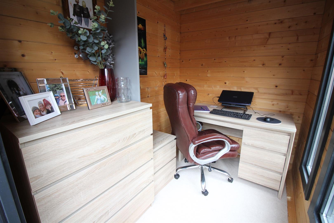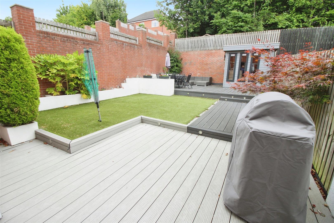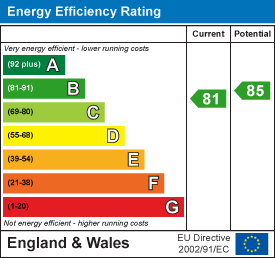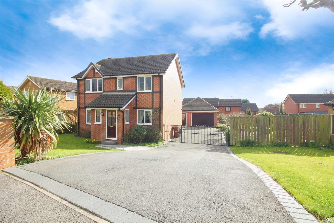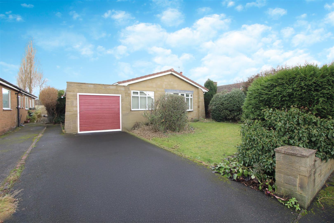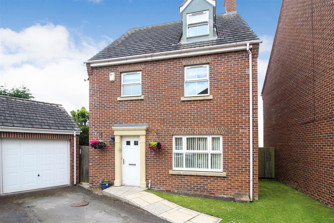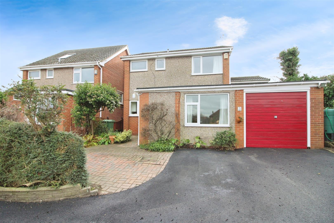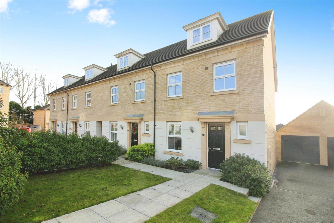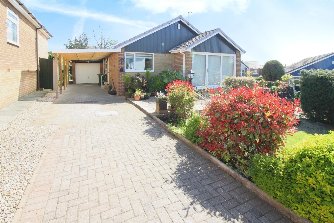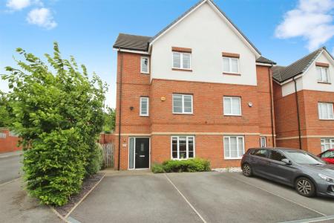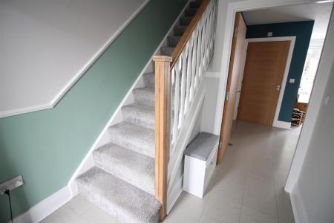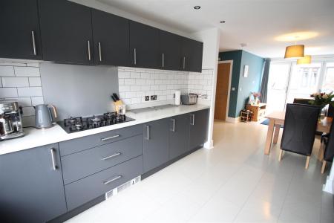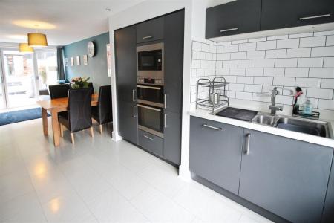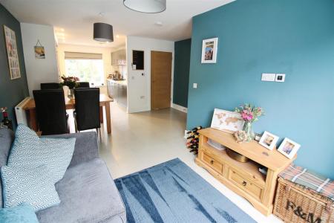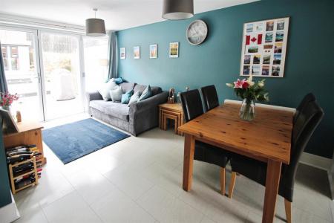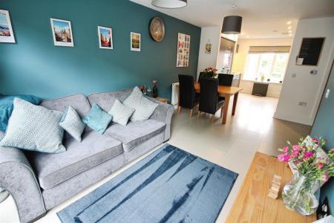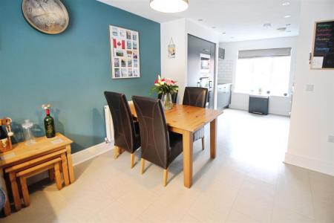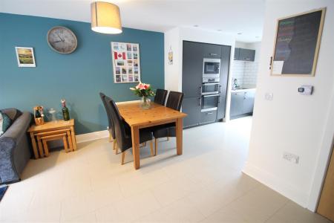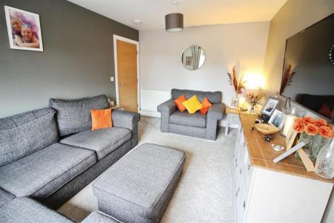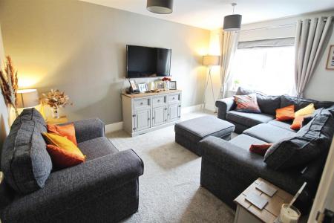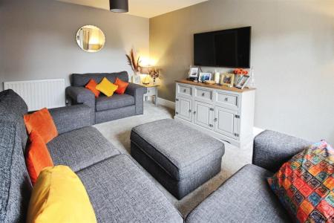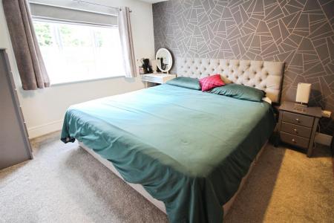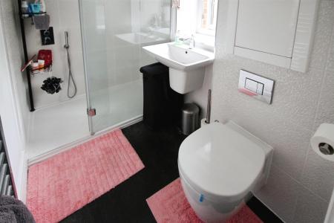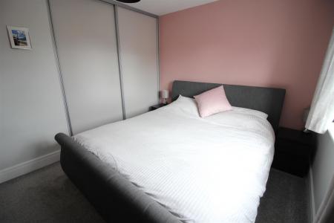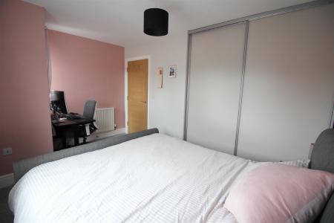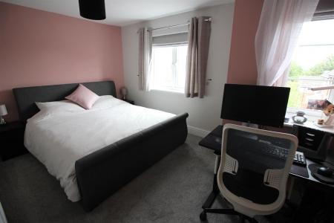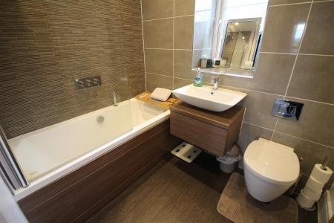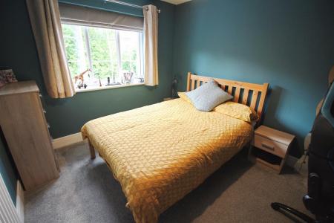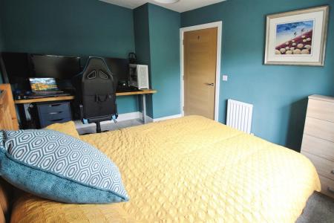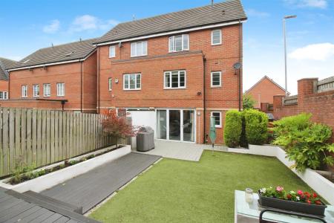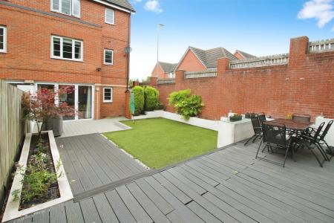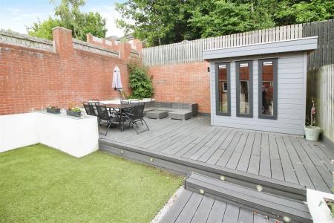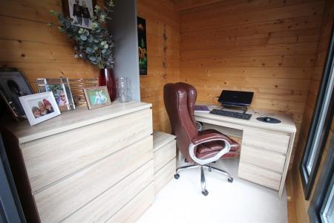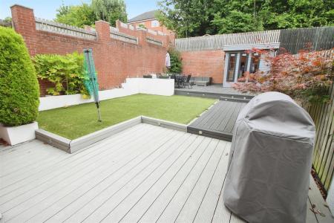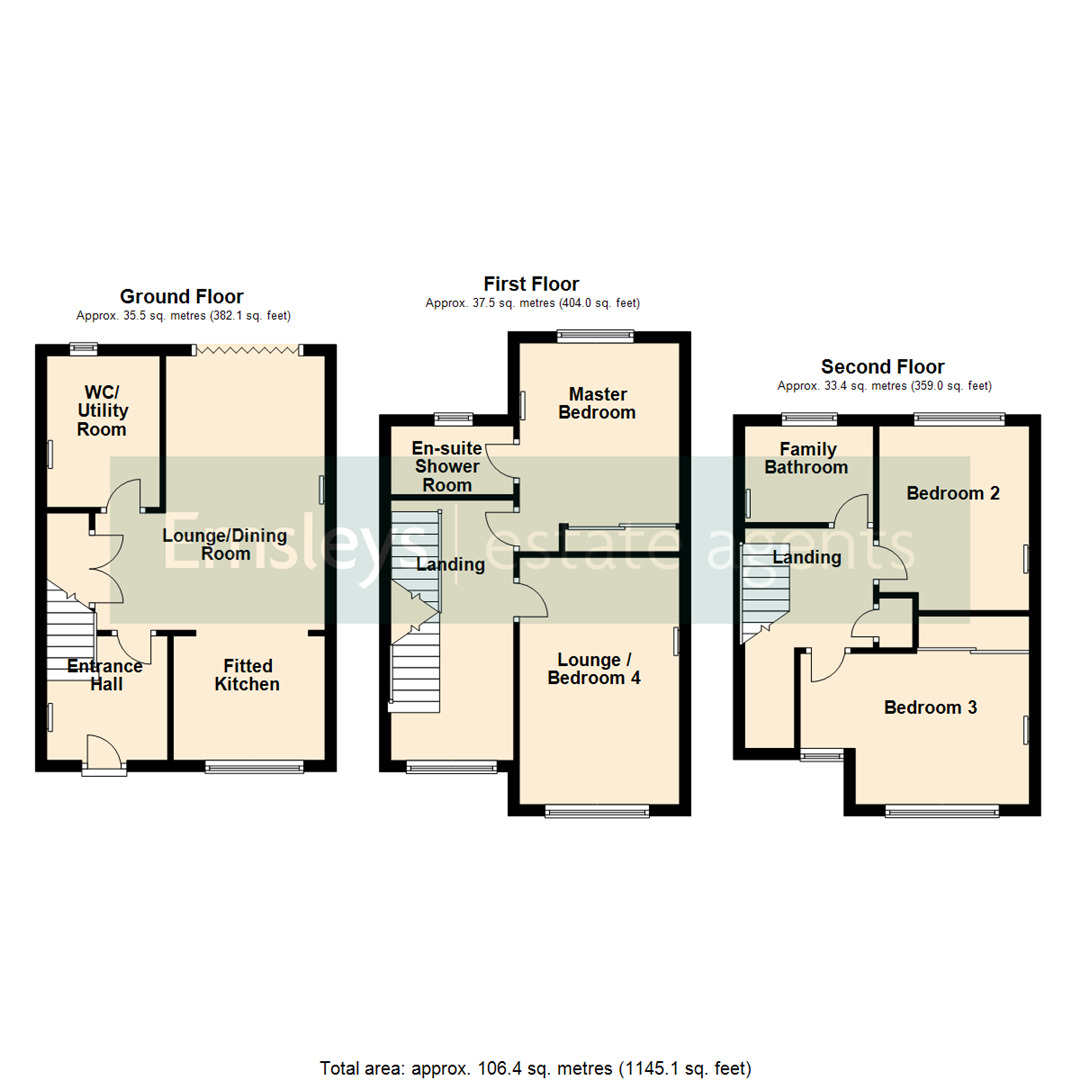- THREE/FOUR BEDROOM SEMI-DETACHED HOME
- ACCOMODATION OVER THREE FLOORS
- OPEN PLAN LOUNGE/DINER AND KITCHEN
- BUILT-IN KITCHEN APPLIANCES
- DOUBLE BEDROOMS - MASTER WITH EN-SUITE & WARDROBES
- LOW MAINTENANCE REAR GARDEN WITH GARDEN OFFICE/SUMMERHOUSE
- COUNCIL TAX BAND D
- EPC RATING B
3 Bedroom Semi-Detached House for sale in Leeds
* THREE BEDROOM MODERN STYLE SEMI-DETACHED PROPERTY * ACCOMMODATION OVER THREE FLOORS * GARDEN OFFICE * LOW MAINTENANCE GARDEN *
An exquisite and spacious three/four bedroom semi-detached house, in a highly sought-after location. This property benefits from its proximity to several highly esteemed schools, magnifying its charm to families. Its distinctive three-story arrangement gives a modern touch to conventional living.
Internally, the residence is generously spaced with three double bedrooms. The master bedroom, being the jewel of the property, is fully equipped with built-in wardrobes and comes complete with an en-suite. The other two bedrooms are also double, with bedroom number three featuring built-in wardrobes. Completing the layout is the single bathroom designed with a careful touch to include a shower over bath facility.
This house is further complemented with an open-plan kitchen that is fitted with built-in appliances. The plentiful dining space within sets a welcoming tone for enjoyable family meals. Residing alongside the kitchen, the open plan sitting room, with access via bi-fold doors; thus, encouraging indoor and outdoor living in harmony. While the formal lounge on the first floor has versatile potential, it could ideally be converted into an additional bedroom if required.
Fulfilling the requirement for practicality alongside elegance, this property also boasts of a low maintenance garden, with additional noteworthy feature is the garden office - perfect for home workers or a peaceful reading retreat.
Parking is not a problem as it is efficiently taken care of, with two off road parking spaces to the front. This property promises to, indeed, be an ideal place for sophisticated living!
Entrance Hall - Radiator, tiled flooring, stairs to first floor landing, door to:
Lounge/Dining Room - 4.98m max x 4.09m max (16'4" max x 13'5" max ) - Radiator, tiled flooring, folding bi-fold doors to garden, open plan to Fitted Kitchen, double door to storage cupboard.
Fitted Kitchen - 3.12m x 3.00m (10'3" x 9'10") - Fitted with a range of base and eye level units with worktop space over and drawers and tiling, one and half bowl stainless steel sink unit with single drainer and mixer tap, fridge/freezer and dishwasher, built-in eye level electric double oven, five ring gas hob with extractor hood over, built-in microwave, double-glazed window to front, tiled flooring and recessed spotlights.
Wc - Double-glazed window to rear, fitted with two piece suite comprising, wash hand basin with storage below and low-level WC, splash back tiling, radiator, recessed spotlights and built-in utility cupboard which houses plumbing for an automatic washing machine and space for a tumble drier. Chrome ladder style radiator.
Landing - Double-glazed window to front, radiator, stairs to second floor landing, door to:
Master Bedroom - 3.71m max x 2.84m min (12'2" max x 9'4" min) - Double-glazed window to rear, built-in wardrobes with hanging rail and shelving, radiator, door to:
En-Suite Shower Room - Fitted with three piece suite comprising shower enclosure with sprinkler head and additional hand shower attachment, wash hand basin and WC with hidden cistern. Shaver point, tiled splash-back, chrome ladder style radiator and double-glazed window to rear.
Lounge/Potential Bedroom 4 - 4.39m x 3.05m (14'5" x 10'0") - Double-glazed window to front, radiator.
Landing - Access to loft space, door to built-in storage cupboard, door to:
Family Bathroom - Fitted with three piece suite comprising panelled bath with shower over with a sprinkler head and additional hand shower attachment, wash hand basin with drawer storage underneath and WC with hidden cistern. Double-glazed window to rear, chrome ladder style radiator and tiled surround.
Bedroom 2 - 3.66m max x 2.82m max (12'0" max x 9'3" max) - Double glazed window to rear, radiator.
Bedroom 3 - 2.82m to robes x 4.09m (9'3" to robes x 13'5") - Two double-glazed windows to front, radiator, built-in wardrobes with hanging and shelving space.
Outside - There is a tarmac driveway to the front, offering off road parking for two cars. To the rear, there is a fully enclosed landscaped garden with composite decking seating area which leads to a further decking seating area and low maintenance artificial lawn. The garden has raised shrub and flower beds, and external lighting and power points. In addition, there is a fully insulated office pod/summer house, which has power and light connected.
Agents Note - Please note there is an annual service charge for the estate, this is for the upkeep of communal areas. Details of which will be finalised via the conveyancing team upon sale.
Property Ref: 59032_34049281
Similar Properties
Hall Park Orchards, Kippax, Leeds
4 Bedroom Detached House | Guide Price £360,000
***SUPERB PLOT. SOLAR WITH BATTERY STORAGE & EV CHARGE POINT. .***A rare opportunity to acquire a four-bedroom family ho...
Ninelands Spur, Garforth Leeds
3 Bedroom Detached Bungalow | £350,000
* THREE BEDROOM DETACHED BUNGALOW * NO CHAIN!* IN NEED OF MODERNISATION & UPGRADING * GARAGE & DRIVEWAY * An exciting op...
4 Bedroom Detached House | £340,000
*** ENVIABLE TUCKED AWAY PLOT. LARGE REAR PRIVATE GARDEN. SINGLE GARAGE * ACCOMMODATION OVER THREE FLOORS. MASTER BEDROO...
3 Bedroom Detached House | £365,000
* EXTENDED THREE BEDROOM DETACHED HOME * FOUR RECEPTION ROOMS - OFFERING VERSATILE SPACE/OR OCCASIONAL BEDROOMS * BEAUTI...
Middleham Drive, Garforth, Leeds
4 Bedroom Townhouse | £365,000
* FOUR BEDROOM END TOWN HOUSE * DINING KITCHEN * LOUNGE WITH ACCESS INTO THE GARDEN * MASTER BEDROOM WITH EN-SUITE SHOWE...
3 Bedroom Detached Bungalow | £365,000
* THREE BEDROOM DETACHED BUNGALOW * NO CHAIN! * GOOD SIZED PLOT WITH MATURE GARDENS * FITTED KITCHEN WITH BUILT-IN APPLI...

Emsleys Estate Agents (Garforth)
6 Main Street, Garforth, Leeds, LS25 1EZ
How much is your home worth?
Use our short form to request a valuation of your property.
Request a Valuation
