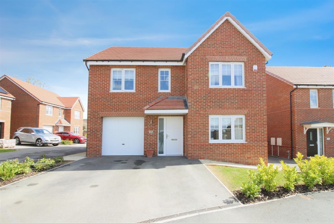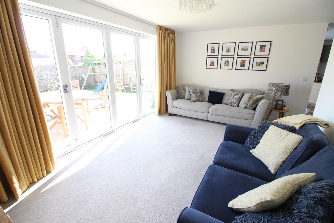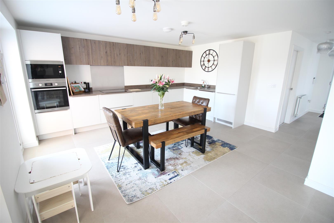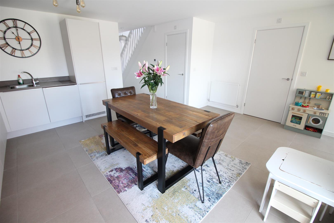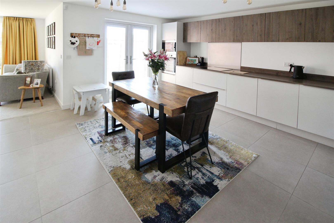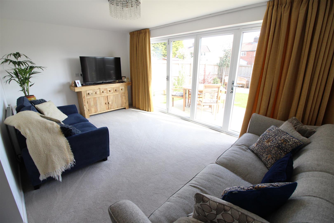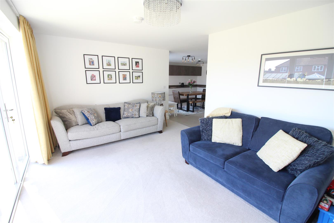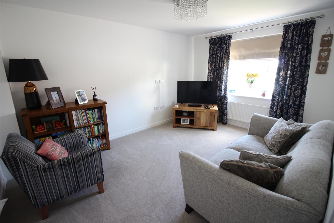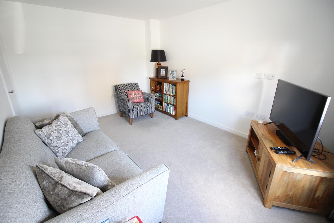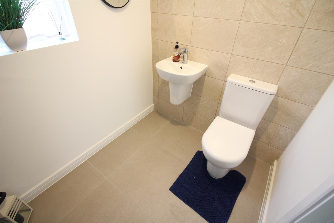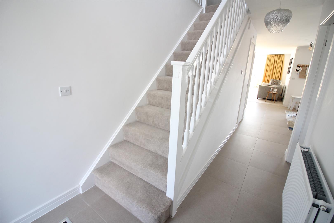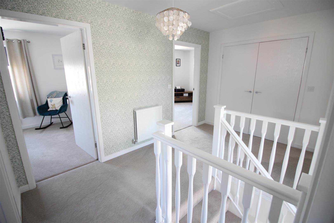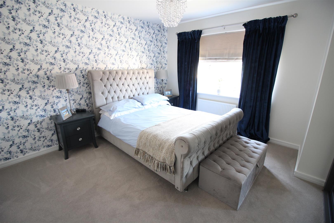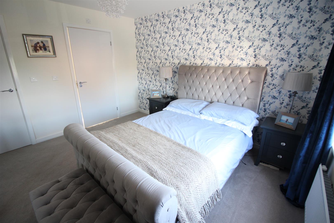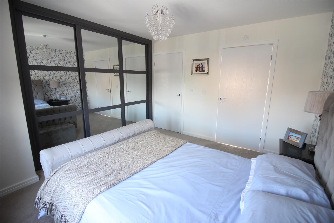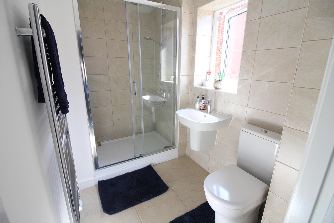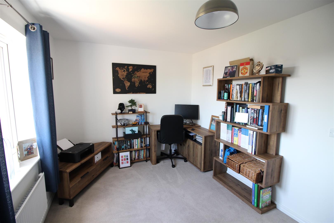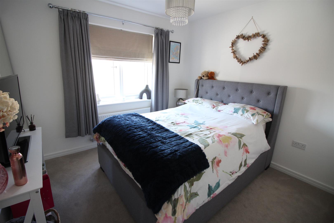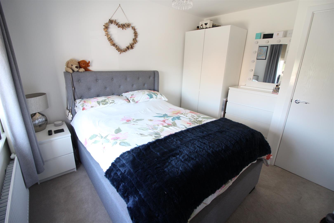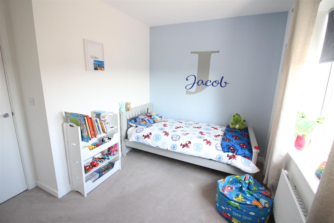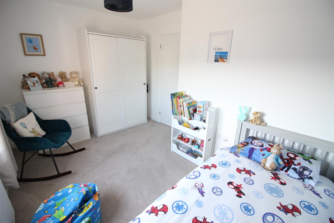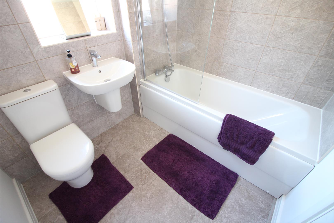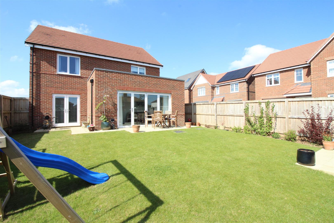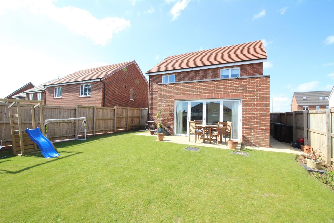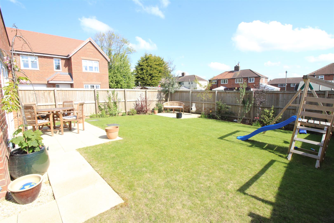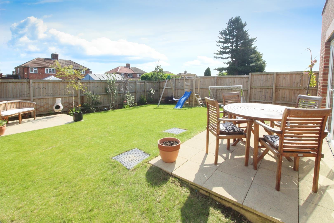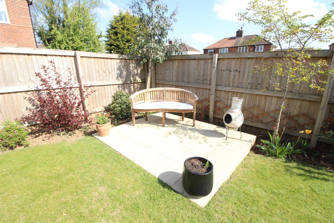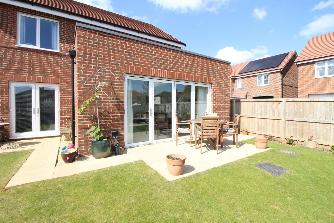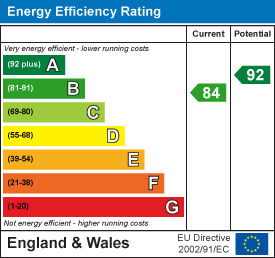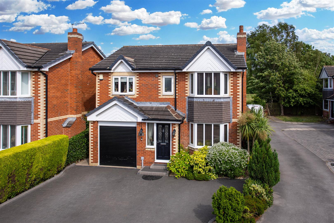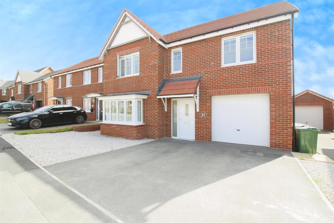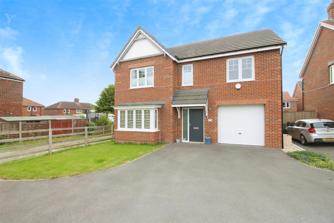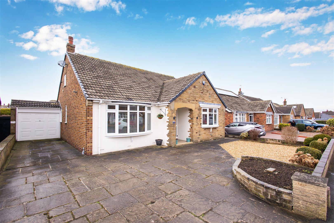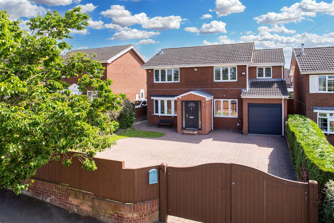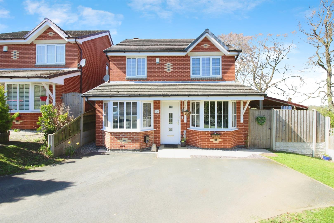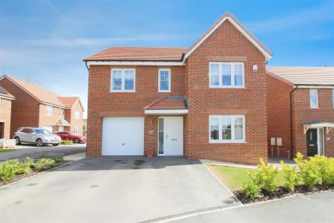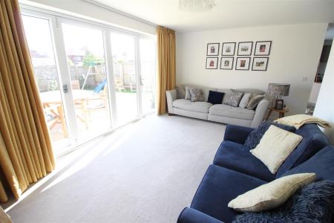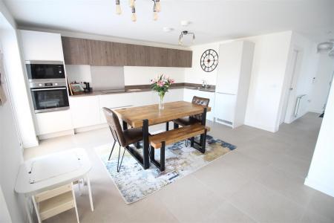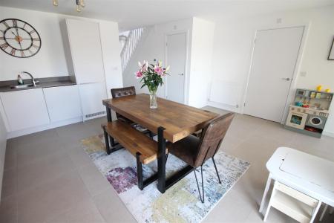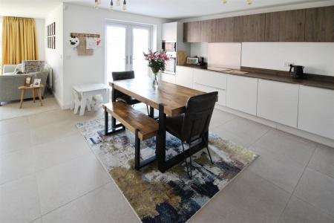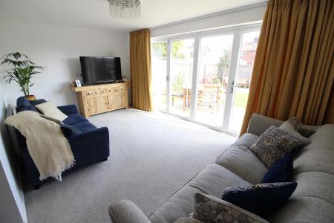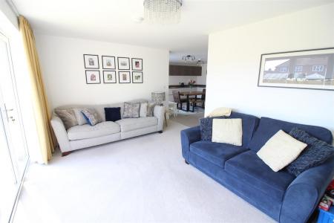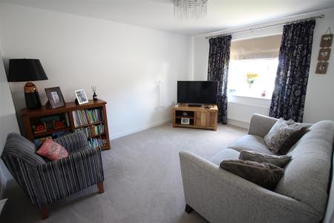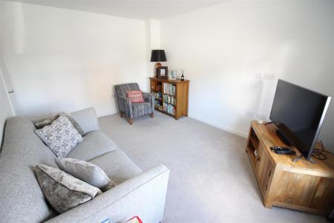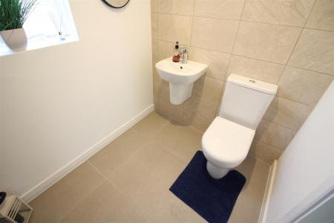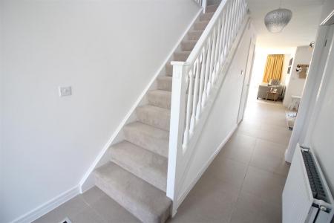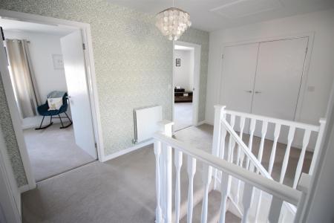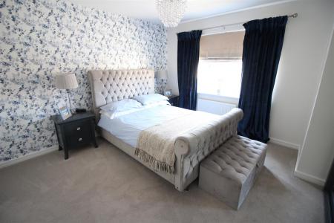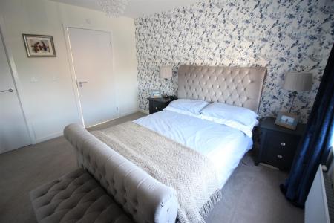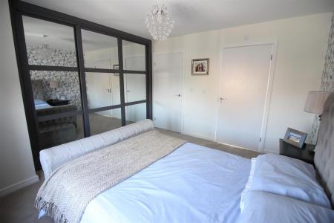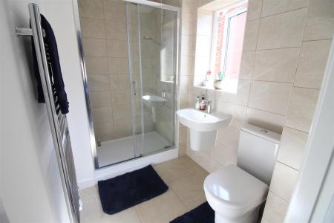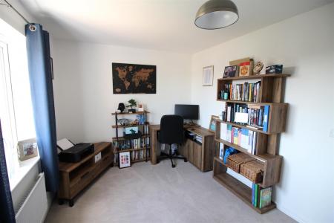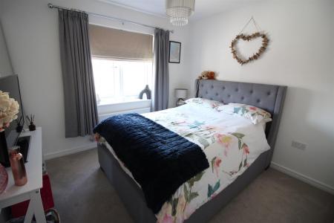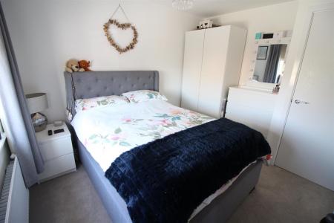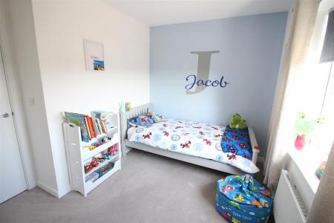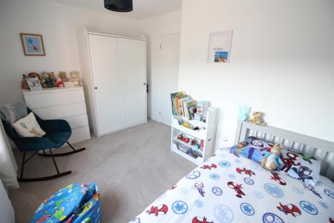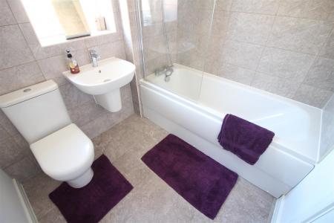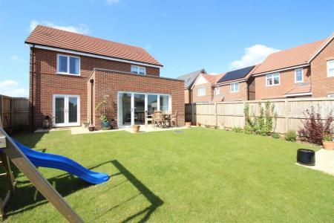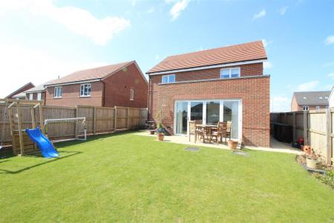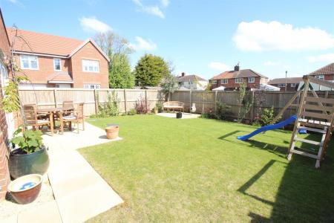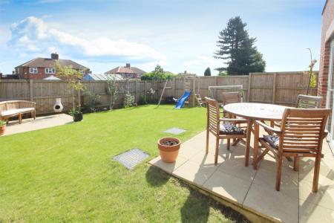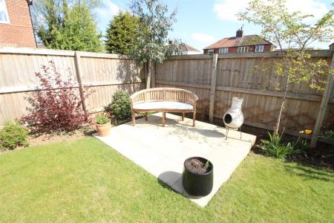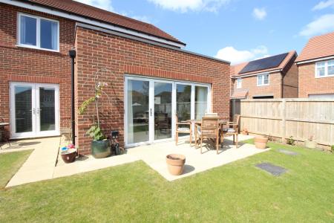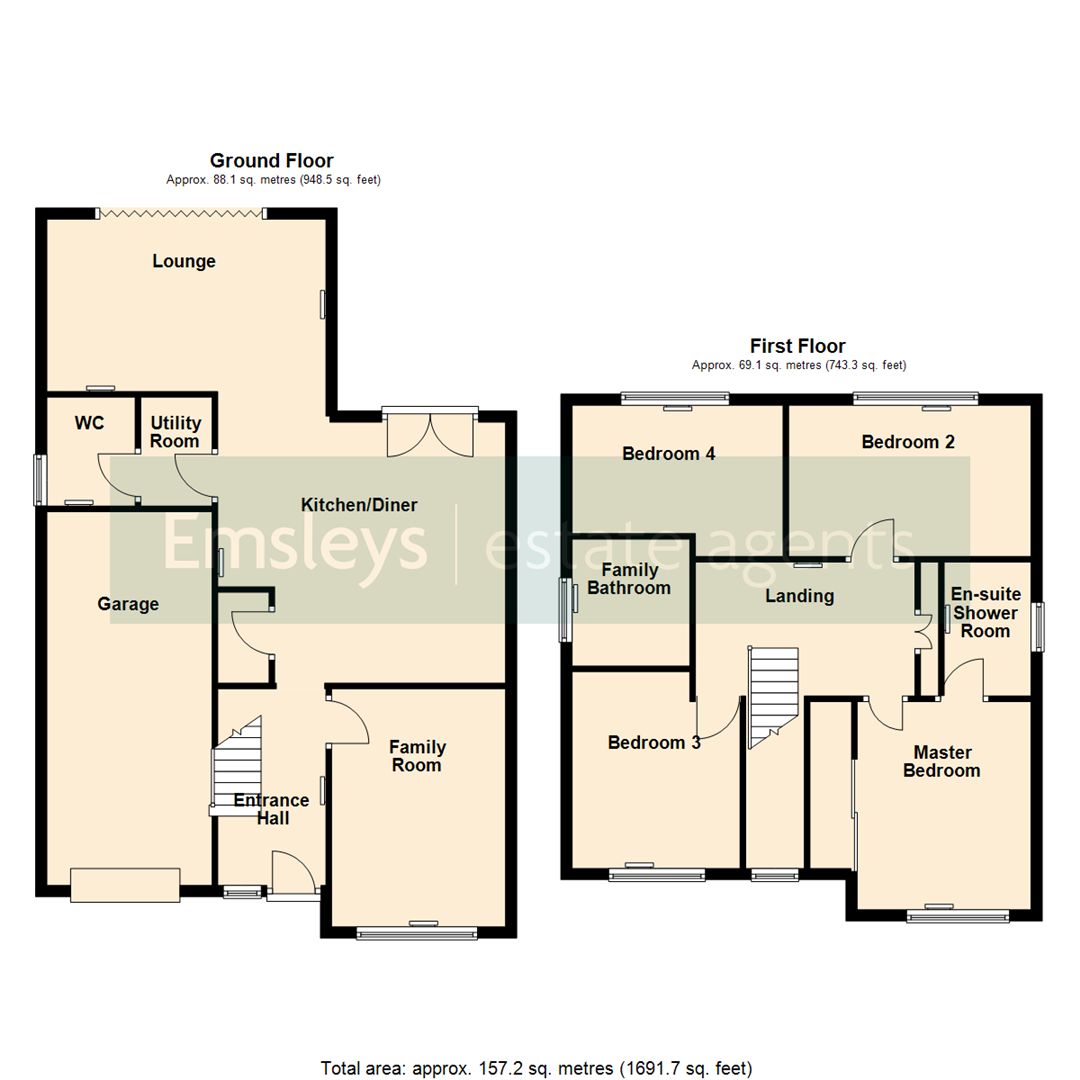- EXECUTIVE FOUR BEDROOM DETACHED FAMILY HOME
- SPACIOUS AND LIGHT ACCOMMODATION
- LOUNGE WITH BI FOLD DOORS AND VERSATILE FAMILY ROOM
- OPEN PLAN DINING KITCHEN WITH RANGE OF BUILT-IN APPLIANCES
- MASTER BEDROOM WITH EN-SUITE SHOWER ROOM
- INTEGRAL GARAGE & DRIVEWAY PARKING
- COUNCIL TAX BAND E
- EPC RATING B
4 Bedroom Detached House for sale in Leeds
* EXECUTIVE STYLE FOUR BEDROOM DETACHED FAMILY HOME * TWO RECEPTION ROOMS * MASTER WITH EN-SUITE * INTEGRAL GARAGE * DRIVEWAY PARKING * GOOD SIZED REAR GARDEN *
Immaculate executive style four bedroom detached house, situated in a superior residential development meticulously crafted by Avant Homes in 2022. The property is set amid the popular village of Micklefield, with excellent transport links to a nearby train station and motorway.
The house offers an impressive array of living space. The two reception rooms are perfect for entertaining or unwinding, with the lounge boasting a lovely garden view and direct access to the garden through bi-folding doors. The cosy family room, exuding a warm welcome with multiple uses.
The heart of the home is the open-plan kitchen, flooded with natural light, featuring a utility room and a comfortable dining space. French doors lead out to the good-sized garden, allowing for an effortless blend of indoor and outdoor living. The kitchen benefits a range of built-in appliances, to complete the kitchen.
The property comprises four double bedrooms, all designed to offer the ultimate comfort. The master bedroom is a luxurious retreat with built-in wardrobes and a private en-suite, providing a sanctuary for relaxation. The family bathroom has a shower over the bath, and a convenient downstairs WC.
The property includes a single integral garage and a driveway, with additional EV charging facilities - a contemporary touch catering to modern needs. The beautiful garden is a classic example of outdoor enjoyment, a perfect setting for relaxation or social gatherings. The good sized garden is mainly lawned, with three patio seating areas. This house is a testament to exceptional living, offering a lifestyle that is both comfortable and convenient.
Entrance Hall - Light and airy hallway, with a double-glazed window to front, radiator, tiled flooring, stairs to first floor landing. Stairs to first floor landing, and door to:
Family Room - 4.24m x 3.10m (13'11" x 10'2") - Double-glazed window to front, radiator.
Kitchen/Diner - 4.65m x 5.13m max (15'3" x 16'10" max ) - Fitted with a range of modern base and eye level units with worktop space over and drawers, stainless steel sink unit with single drainer and mixer tap, built-in larder style fridge/freezer, built-in dishwasher, built-in electric oven, built-in induction hob with extractor hood over, built-in microwave, radiator, tiled flooring, double-glazed french double door to garden, open plan to lounge and door to built-in storage cupboard.
Lounge - 3.52m x 5.11m (11'7" x 16'9") - Two radiators, double-glazed bi-fold doors to garden.
Utility Room - 1.98m x 1.27m (6'6" x 4'2") - With worktop space over, plumbing for washing machine, space for tumble dryer, tiled flooring, door to:
Wc - Double-glazed window to side, fitted with two piece suite wash hand basin and low-level WC, tiled splashback, radiator, tiled flooring.
Landing - Double-glazed window to front, radiator, access to loft space, built-in sizable storage cupboard. Door to:
Master Bedroom - 3.71m x 3.10m (12'2" x 10'2") - Double-glazed window to front, radiator, sliding door built-in wardrobes with hanging rail and shelving.
En-Suite Shower Room - Fitted with three piece suite comprising shower enclosure with drencher style head and additional style hand shower over, vanity wash hand basin, and low-level WC. Tiled surround, extractor fan, double-glazed window to side, chrome ladder style radiator, tiled flooring.
Bedroom 2 - 2.74m x 4.32m (9'0" x 14'2") - Double-glazed window to rear, radiator.
Bedroom 3 - 3.51m max x 3.02m (11'6" max x 9'11") - Double-glazed window to front, radiator.
Bedroom 4 - 2.29m min x 3.76m (7'6" min x 12'4") - 7'6" min (9'0 max) x 12'4"
Double-glazed window to rear, radiator.
Family Bathroom - Fitted with three piece suite comprising panelled bath with hand shower attachment over and glass screen, wash hand basin and low-level WC, tiled surround, double-glazed window to side, chrome ladder style radiator, tiled flooring.
Outside - There is an open plan garden to the front, with driveway to the side leading to the integral garage and provides off road parking. To the rear, there is a large fully enclosed garden, which is mainly lawned and has a number of paved patio seating areas. The garden has both power points and a cold water tap.
Garage - Intregal single garage which has both power and light connected, electric car charge point, and an up and over door.
Agents Note - Please note that there is an annual communal estate maintenance charge of in the region of �132.00.
Property Ref: 59032_33839500
Similar Properties
Brierlands Close, Garforth, Leeds
4 Bedroom Detached House | £440,000
* FOUR BEDROOM DETACHED FAMILY HOME * STUNNING REAR GARDEN * NOT OVER LOOKED TO THE REAR * CONSERVATORY * INTEGRAL GARAG...
Meadow Drive, Micklefield, Leeds
4 Bedroom Detached House | £395,000
* EXECUTIVE STYLE FOUR BEDROOM DETACHED FAMILY HOME * GOOD SIZED ACCOMMODATION * LARGE DINING KITCHEN * GARAGE & PARKING...
Meadow Drive, Micklefield, Leeds
4 Bedroom Detached House | £390,000
* FOUR BEDROOM DETACHED PROPERTY * NO CHAIN! * OPEN PLAN DINING/KITCHEN WITH BUILT-IN APPLIANCES * LARGE REAR GARDEN * I...
3 Bedroom Detached Bungalow | £450,000
* THREE BEDROOM EXTENDED DETACHED BUNGALOW * NO CHAIN * DINING KITCHEN WITH ISLAND UNIT * INTEGRATED KITCHEN APPLIANCES...
Swillington Lane, Swillington, Leeds
4 Bedroom Detached House | £455,000
EXTENDED FOUR BEDROOM DETACHED FAMILY HOME * FIVE RECEPTION ROOMS * FOUR DOUBLE BEDROOMS * OFF ROAD PARKING FOR 5 CARS *...
4 Bedroom Detached House | £465,000
* FOUR/FIVE BEDROOM DETACHED FAMILY HOME * LARGE CONSERVATORY/LOUNGE * DINING KITCHEN WITH APPLIANCES * MASTER BEDROOM W...

Emsleys Estate Agents (Garforth)
6 Main Street, Garforth, Leeds, LS25 1EZ
How much is your home worth?
Use our short form to request a valuation of your property.
Request a Valuation
