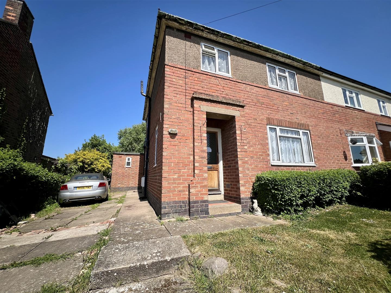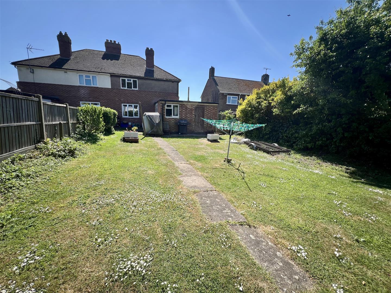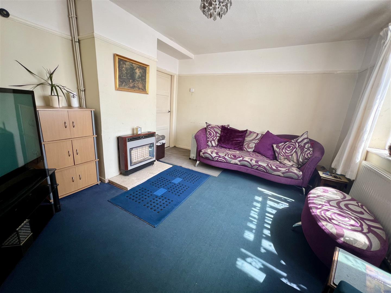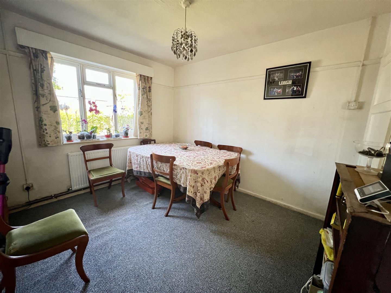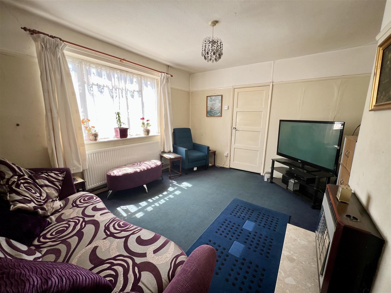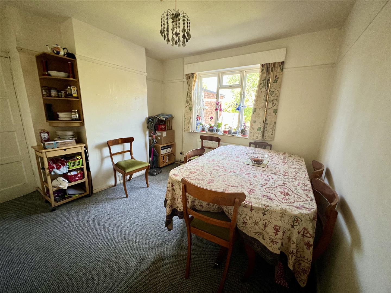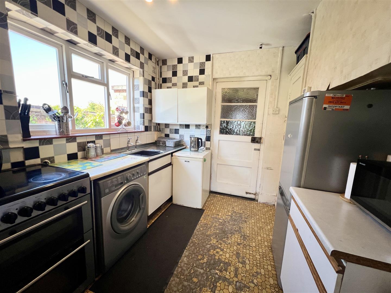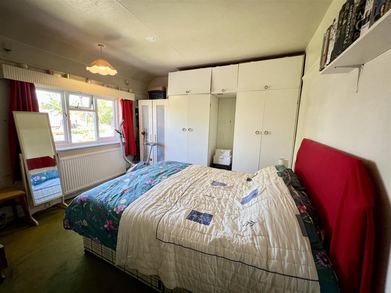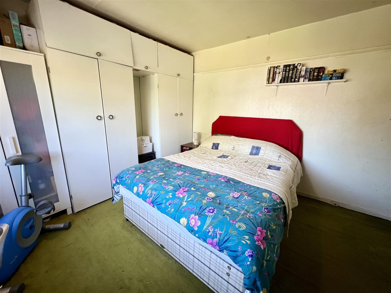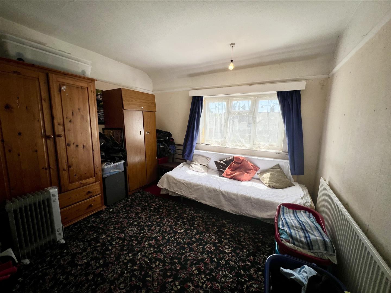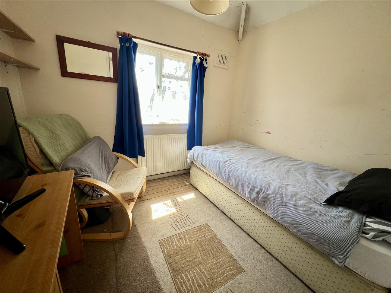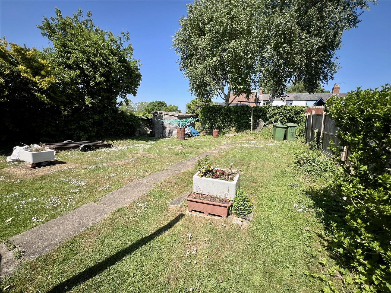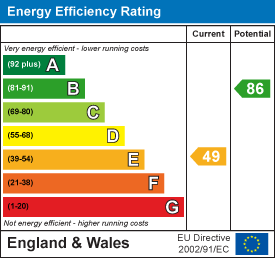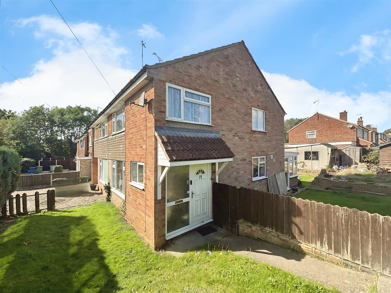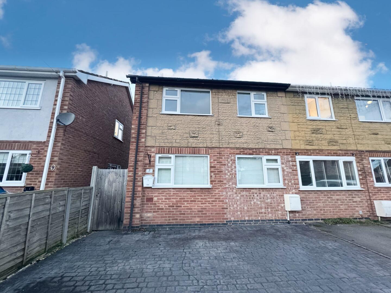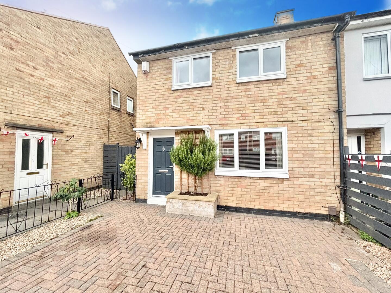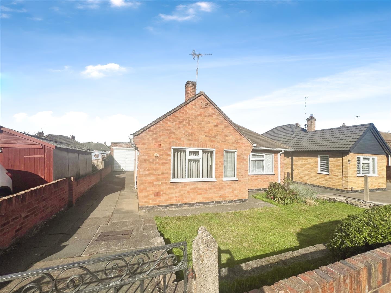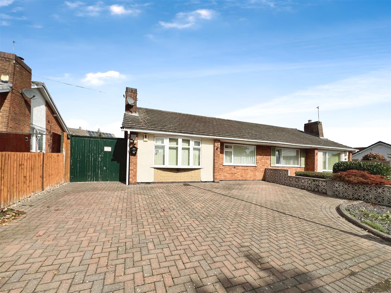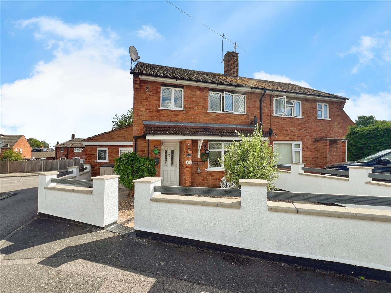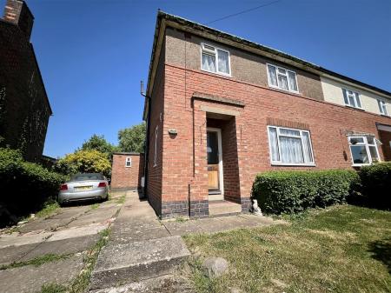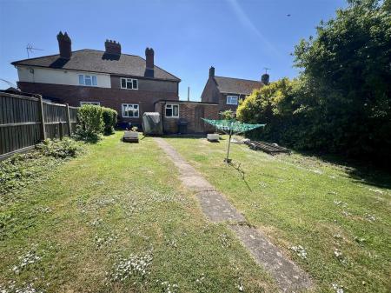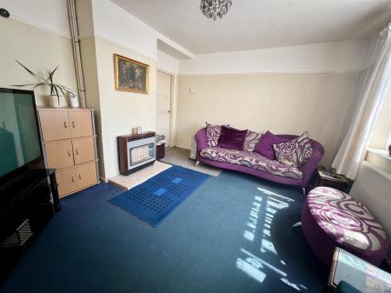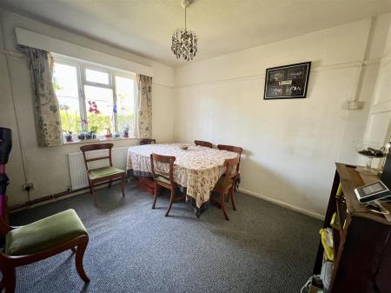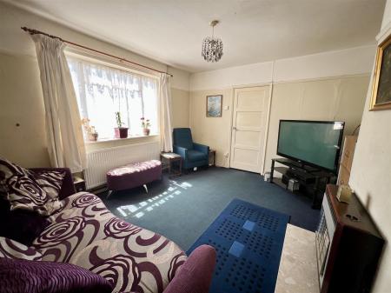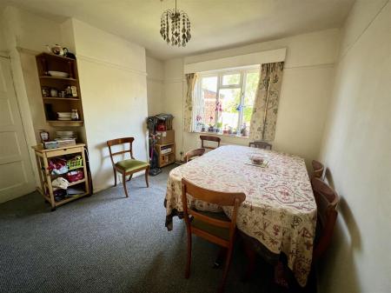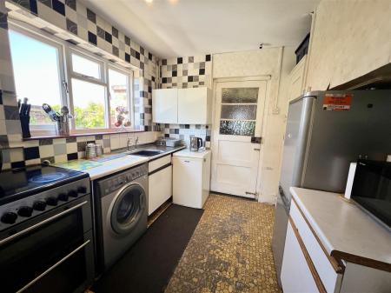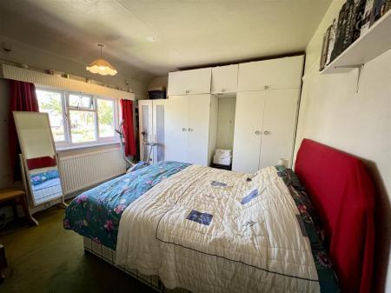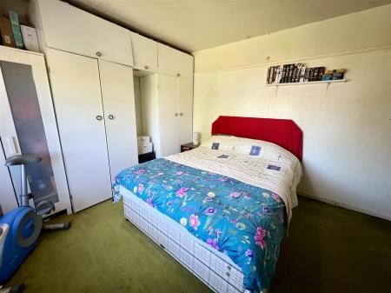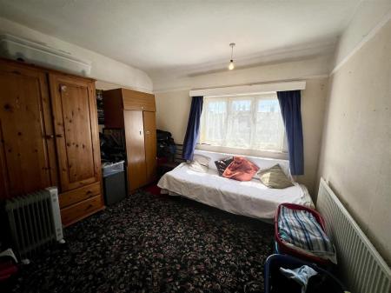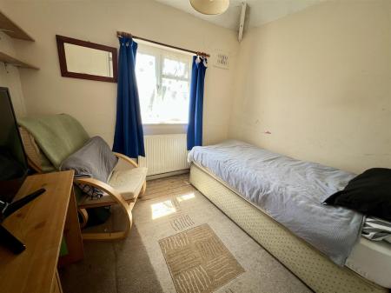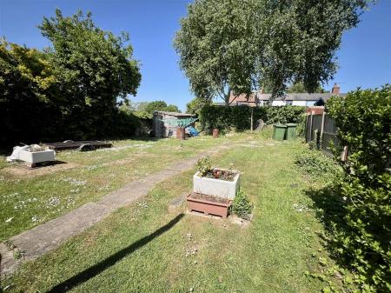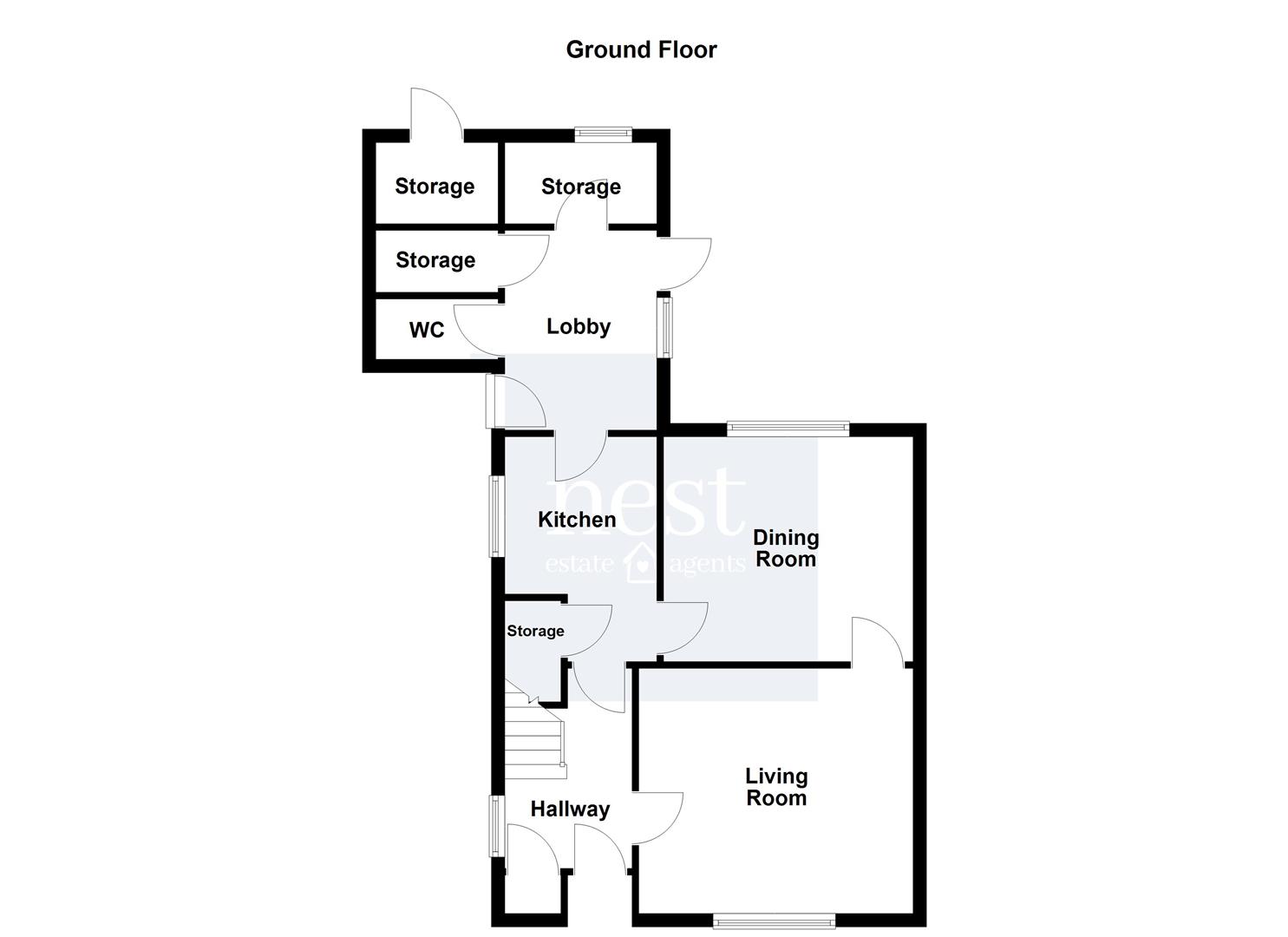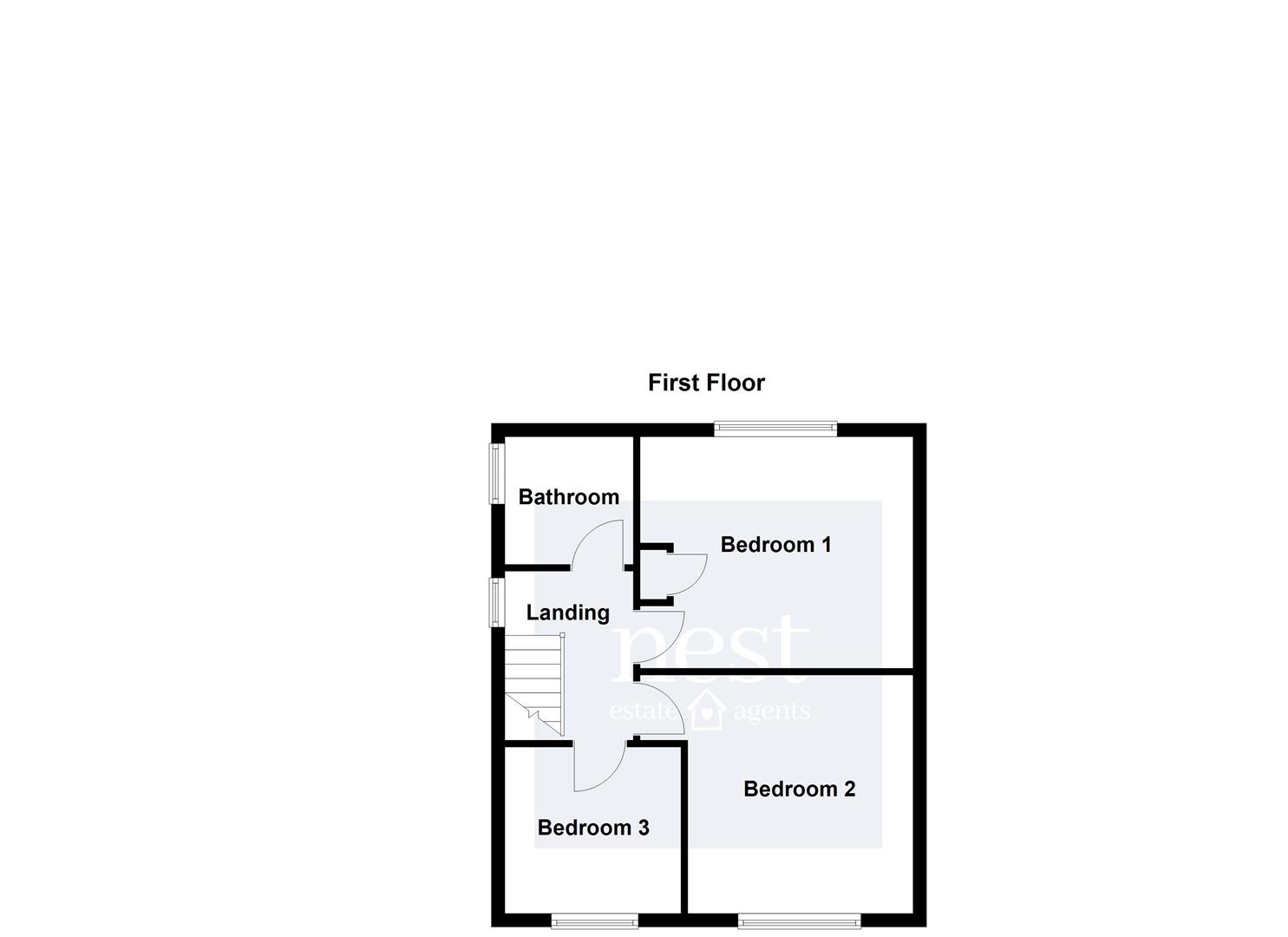- Semi Detached Family Home
- Positioned In A Sought After Village
- Scope For Extension - Subject To Planning
- Generous Garden & Driveway
- Entrance Hallway & Living Room
- Separate Dining Room & Kitchen
- Lobby & Storage Area & WC
- Three Bedrooms & Bathroom
- Energy Rating E
- Freehold & Council Tax Band B
3 Bedroom Semi-Detached House for sale in Leicester
Located in the charming village of Willoughby Waterleys, this semi-detached family home on Orchard Road offers an abundance of potential and scope for extension subject to the relevant planning consents allowing you to tailor the property to your needs.
Upon entering, you are greeted by an entrance hallway that leads to a bright and airy living room, perfect for relaxation. The separate dining room at the rear of the house provides an excellent space for family meals and entertaining guests, while the kitchen is conveniently located nearby, making meal preparation a breeze. A practical lobby area connects to a useful WC and several storage spaces, ensuring that the home remains tidy and organised. A door from the lobby leads directly to the generous rear garden, enhancing the indoor-outdoor flow.
The first floor landing is home to the three bedrooms, alongside a bathroom featuring a classic white suite. The property boasts a lovely lawned rear garden, enclosed by a fenced perimeter, providing a safe space for children to play or for hosting summer gatherings. Additionally, the garden includes a handy garden shed for storage.
One of the standout features of this home is the stunning field views over to the side of the rear garden, offering a picturesque backdrop that enhances the tranquil village atmosphere.
This semi-detached house is not just a home; it is a wonderful opportunity to embrace village life while enjoying the comforts of modern living. Don't miss the chance to make this charming property your own.
Entrance Hallway - 2.90m x 1.75m (9'6 x 5'9) -
Living Room - 4.09m x 3.66m (13'5 x 12) -
Dining Room - 3.71m x 3.35m (12'2 x 11) -
Kitchen - 2.64m x 2.21m (8'8 x 7'3) -
Lobby & Storage -
First Floor Landing - 2.69m x 1.75m (8'10 x 5'9) -
Bedroom One - 4.11m x 3.35m (13'6 x 11) -
Bedroom Two - 4.11m max x 3.25m (13'6 max x 10'8) -
Bedroom Three - 2.62m x 2.49m (8'7 x 8'2) -
Bathroom - 1.91m x 1.75m (6'3 x 5'9) -
Property Ref: 58862_33896078
Similar Properties
Coleridge Drive, Enderby, Leicester
3 Bedroom Semi-Detached House | £239,950
This three-bedroom semi-detached home occupies a generous corner position in the ever-popular area of Enderby. The prope...
3 Bedroom Semi-Detached House | £239,950
Offered for sale with No upwards chain. This well-presented semi-detached house is a delightful family home that truly d...
3 Bedroom Townhouse | Offers Over £235,000
This stunning property offers generous accommodation spread over two floors, providing ample space for comfortable livin...
3 Bedroom Detached Bungalow | £240,000
Located in the ever-convenient area of Braunstone Town, this much-loved three-bedroom detached bungalow is offered to th...
2 Bedroom Semi-Detached Bungalow | £245,000
Situated within the sought-after Fairfield area of Wigston, this much-loved semi-detached bungalow is now ready for its...
College Road, Whetstone, Leicester
3 Bedroom Semi-Detached House | Offers in region of £245,000
Positioned in a cul-de-sac on College Road in Whetstone, this delightful semi-detached family home offers a perfect blen...

Nest Estate Agents (Blaby)
Lutterworth Road, Blaby, Leicestershire, LE8 4DW
How much is your home worth?
Use our short form to request a valuation of your property.
Request a Valuation
