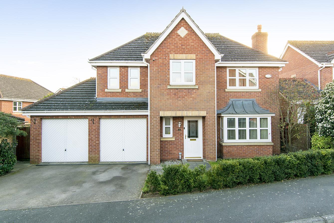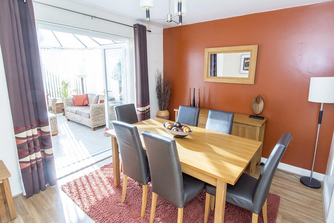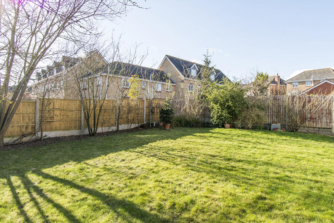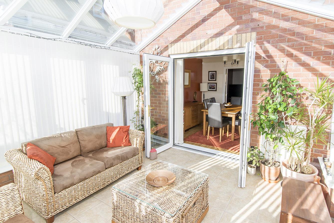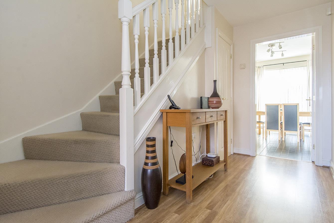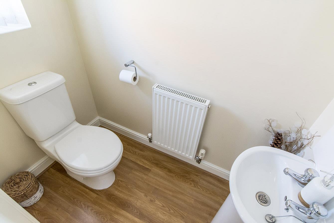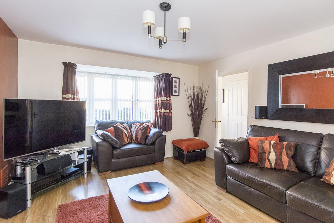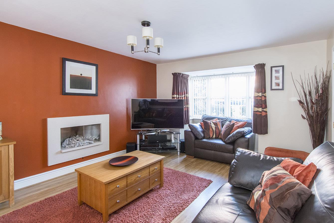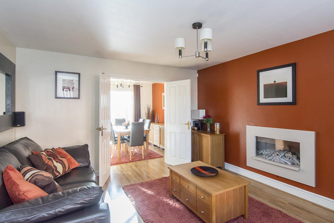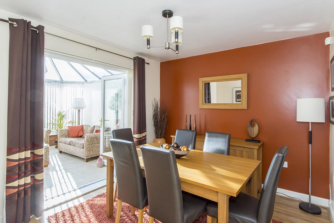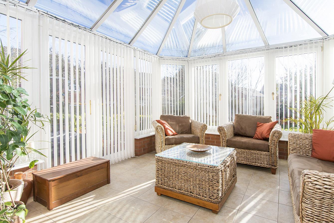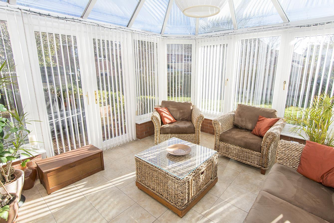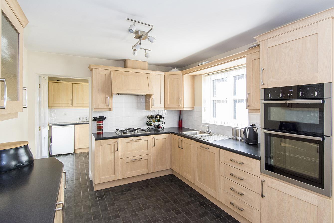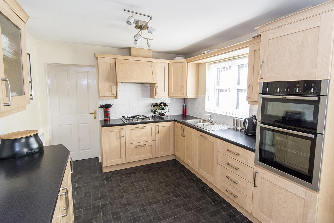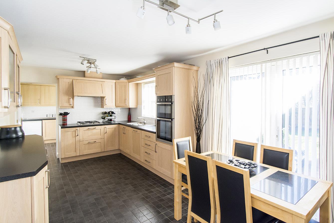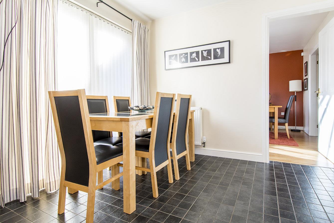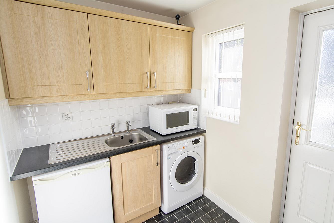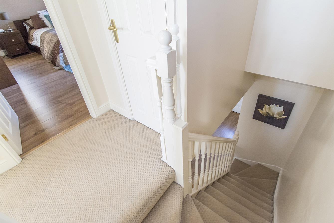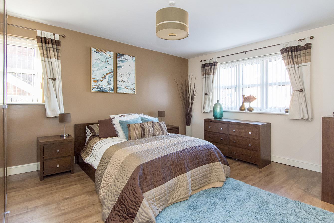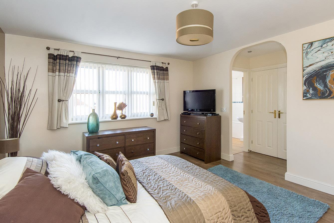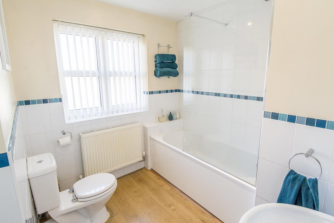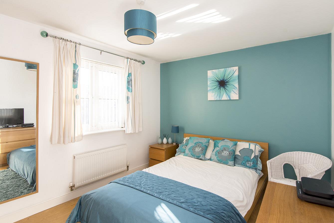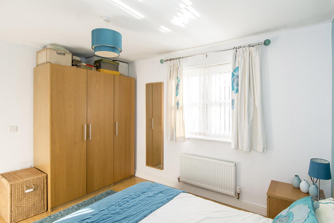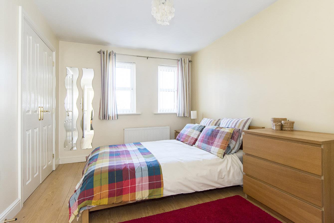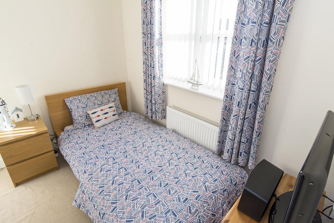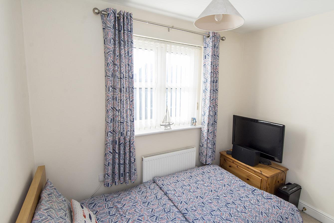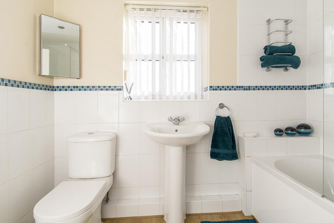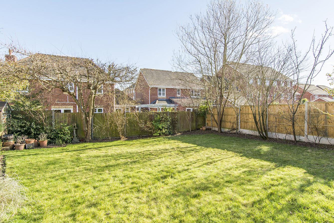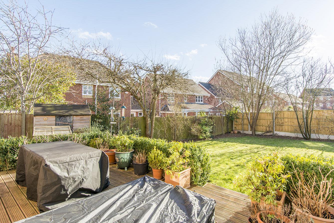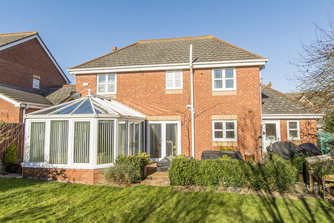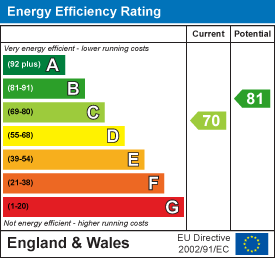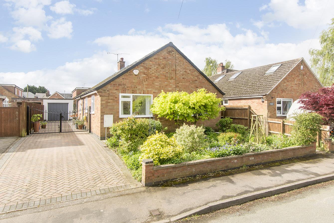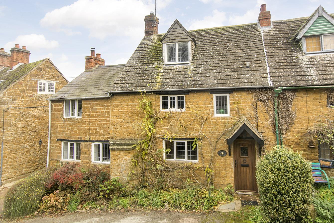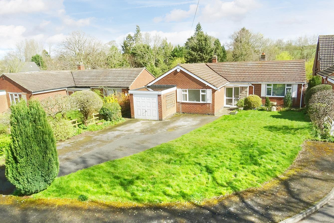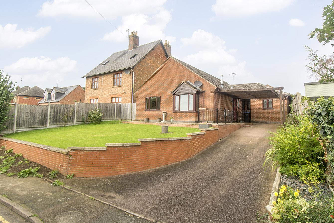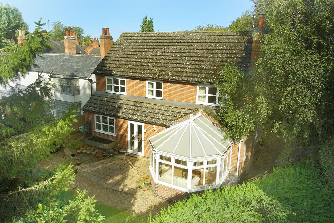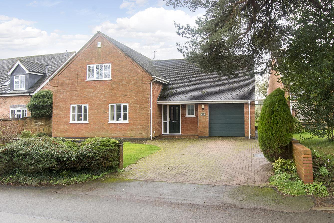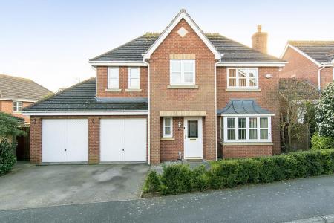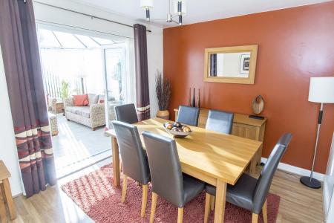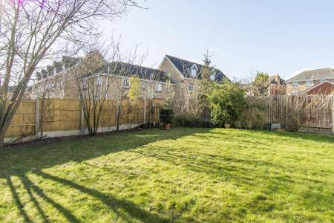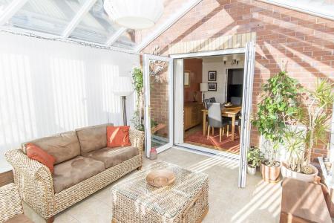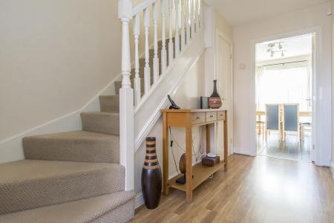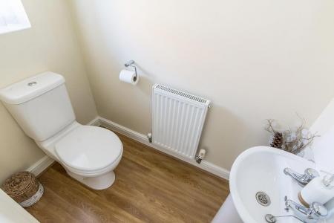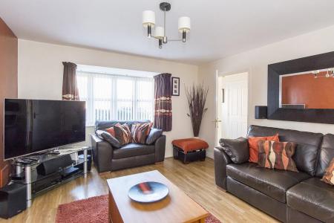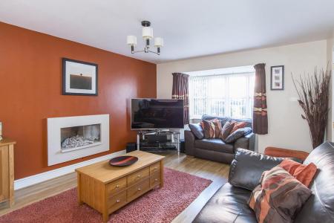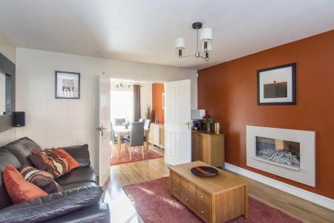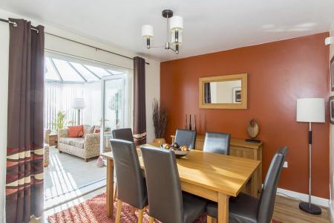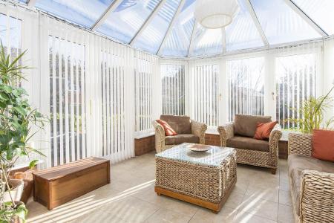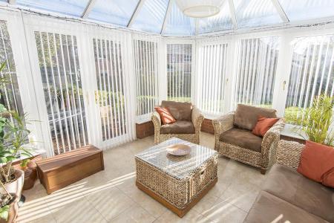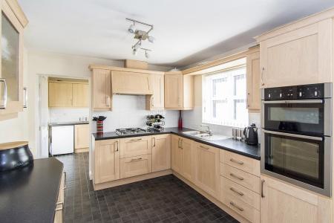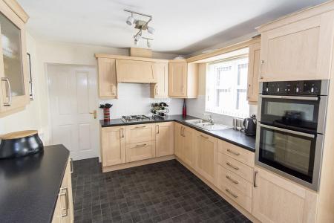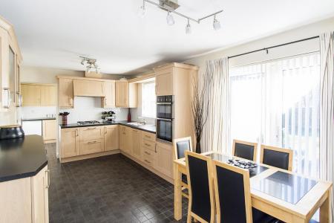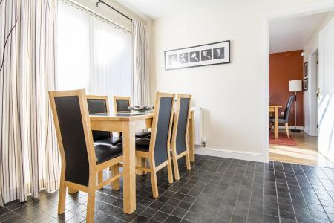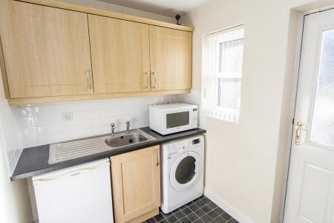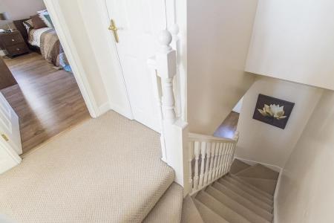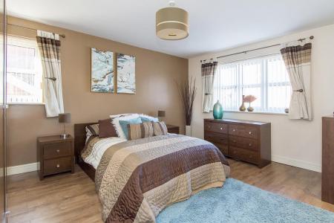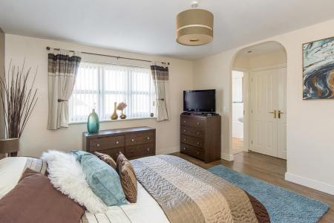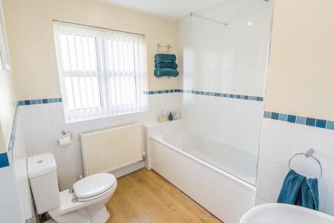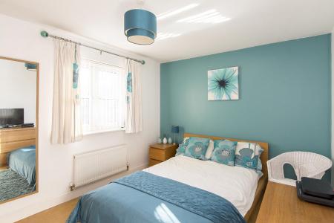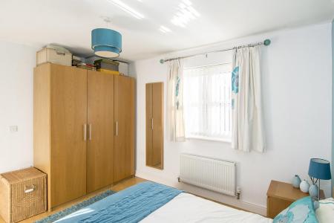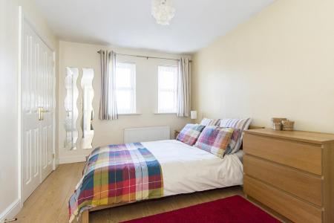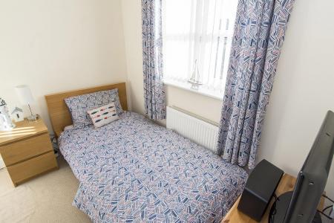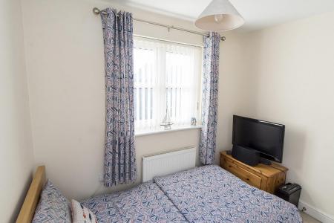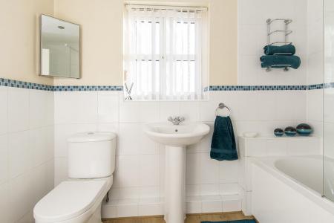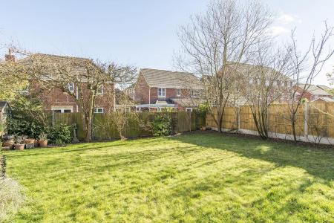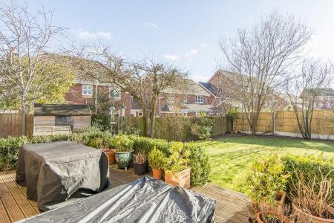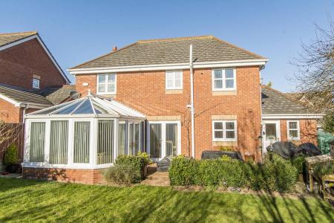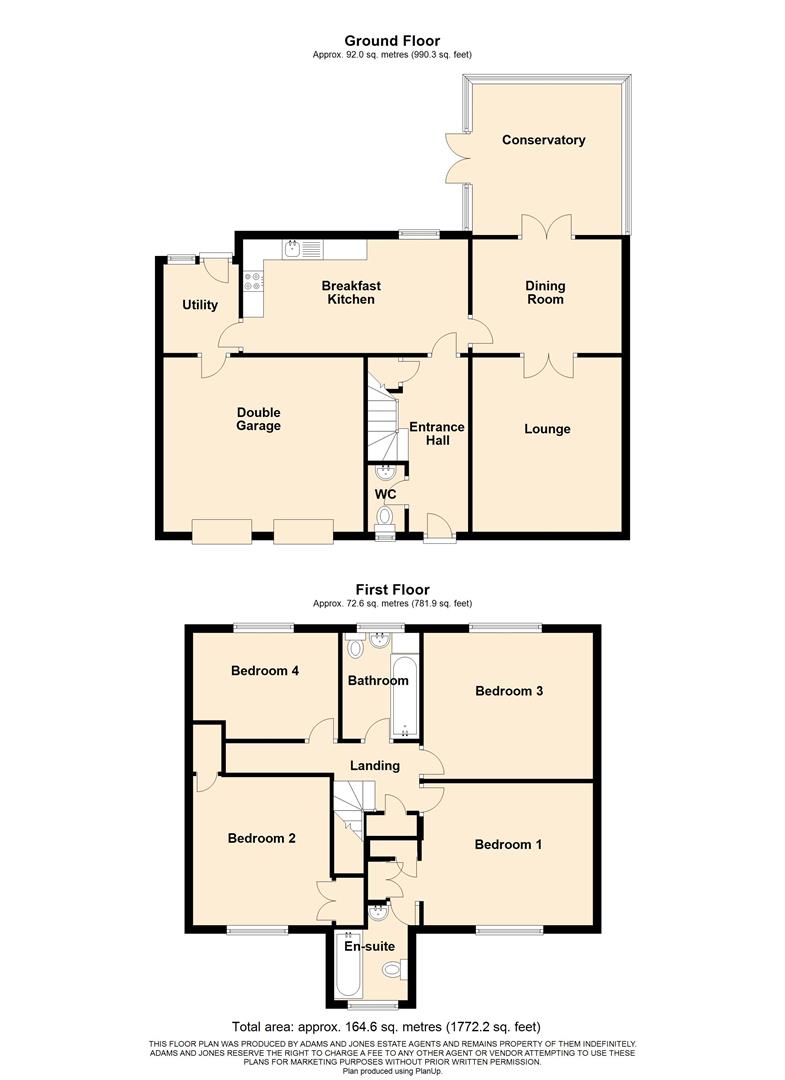- Four Bedroom Detached
- Generous Plot
- Bay fronted lounge
- Dining Room & Conservatory
- Breakfast Kitchen & Utility
- Family Bathroom
- Master Bedroom & En-Suite
- Conservatory
- South Facing Garden
- Double Garage & Parking
4 Bedroom Detached House for sale in Leicester
A well presented four bedroom detached house built by Morris homes to their Boden design occupying a generous plot. Situated on a popular residential location within close proximity of Fosse Park shopping centre, leisure facilities and motorway network connections. The accommodation has been well cared for by the current owners, and in brief comprises of entrance hallway, ground floor cloakroom, a bay-fronted lounge, dining room, conservatory ,breakfast kitchen, utility room, four generous bedrooms, en-suite to the master bedroom, and family bathroom. The property has gas central heating and UPVC double glazing. There is ample parking to front, a double garage, and well maintained south facing mature gardens to the rear.
Entrance Hall - 4.88m x 1.52m (16' x 5') - Enter via a composite front door into this spacious hall which has laminate flooring, a radiator, the staircase rises to all the first floor accommodation and has a useful under stairs storage cupboard.
Cloakroom - 1.55m x 0.91m (5'1" x 3') - Fitted with a low level WC, wash hand basin, laminate flooring, radiator and an obscure glazed window.
Lounge - 3.66m x 4.27m (12' x 14') - This beautiful bay fronted lounge has a feature inset gas fire, two radiators, laminate flooring and a set of double doors open into the dining room.
Dining Room - 3.35m x ' 2.77m (11 x ' 9'1") - A great room to enjoy entertaining friends and family and has laminate flooring, a radiator and a set of French doors open into the consevatory.
Conservatory - 3.68m x 3.66m (12'1" x 12') - This lovely addition conservatory is of brick and UPVC construction with a glass roof and has ceramic floor tiles, ample power sockets and a set of French doors open onto the decking area of the garden.
Breakfast Kitchen - 5.49m x 2.77m (18' x 9'1") - Fitted with a wide range of oak fronted cabinets with complimenting work surfaces, stainless steel bowl and half sink unit, Neff double oven, gas hob with extractor hood and an integrated dishwasher. There is ample room for a breakfast table and a set of patio doors open into the garden.
Breakfast Kitchen Picture Two -
Utility - 2.44m x 1.83m (8' x 6') - Fitted with a range of cabinets with complimenting work surfaces, stainless steel sink unit, space for a washing machine and fridge. A glazed door gives access to the outside and there is access to the garage.
Landing - A galleried landing with a useful storage cupboard and loft hatch access.
Bedroom One - 4.27m x 3.38m! (14' x 11'1!) - A double bedroom with dual aspect windows, radiator, built in wardrobes and laminate flooring. A door opens into the en-suite.
En-Suite - 2.44m x 1.85m (8' x 6'1") - Fitted with a low flush WC, hand wash basin, bath with shower and side screen, radiator, ceramic wall tiles and laminate flooring. Obscure glazed window to the front aspect.
Bedroom Two - 4.27m x 2.74m (14' x 9') - A double bedroom with dual windows to the front aspect, a built in wardrobe and laminate flooring.
Bedroom Three - 3.96m x 2.77m (13' x 9'1") - A double bedroom with a window to the rear aspect, radiator and laminate flooring.
Bedroom Four - 2.74m x 2.16m (9' x 7'1") - A single bedroom with a window to the rear aspect, built in wardrobes & a radiator.
Bathroom - 2.44m x 1.83m (8' x 6') - Fitted with a modern suite comprising, low flush WC and wash basin set onto a back to wall cabinet, a double shower with glass partition, ceramic wall tiling and an obscure glazed window.
Double Garage - 4.88m x 4.88m (16' x 16') - A double garage with power and light, two up and over doors to the front and a personal door to the main house.
Garden - The lovely south facing garden is the largest plot on the development and is mainly laid to lawn with well stocked shrub borders and surrounded by mature trees giving that private feel. There is a decked seating area which is the ideal spot to soak up the sun and enjoy al-fresco dining in the summer months. Gated side access to the frontage.
Garden Picture Two -
Outside & Parking - To the front you will find a driveway which provides off road parking. Gated side access to the garden.
Important information
Property Ref: 777588_32674087
Similar Properties
Granville Gardens, Ullesthorpe, Lutterworth
4 Bedroom Detached House | Offers in region of £425,000
Adams & Jones are delighted to offer for sale this beautifully presented four bedroom home which is situated on a quiet...
The Green Great Bourton Banbury
3 Bedroom Cottage | Offers in region of £420,000
Honeysuckle Cottage is a delightful three bedroom Grade II Listed former nail maker's cottage dating back to the 17th &...
Fenny Lane, Shearsby, Lutterworth
3 Bedroom Detached Bungalow | Guide Price £399,950
Adams & Jones are delighted to offer for sale this fabulous three bedroom detached bungalow which is an ideal opportunit...
3 Bedroom Detached Bungalow | Offers in region of £449,950
A great opportunity has arisen to acquire this very spacious and individually built three bedroom detached bungalow, sit...
Eaglesfield End, Leire, Lutterworth
3 Bedroom Detached House | £450,000
The Garden House is a unique and spacious three bedroom detached home which is situated in a tucked away position in the...
Dag Lane, North Kilworth, Lutterworth
3 Bedroom Detached House | Offers in region of £450,000
A fabulous opportunity had arisen to purchase this individually designed and built three bedroom detached property which...

Adams & Jones Estate Agents (Lutterworth)
Lutterworth, Leicestershire, LE17 4AP
How much is your home worth?
Use our short form to request a valuation of your property.
Request a Valuation
