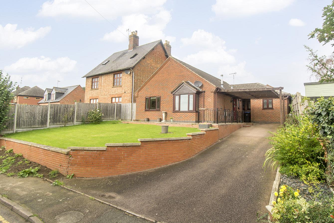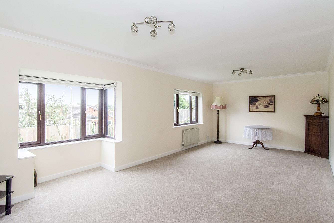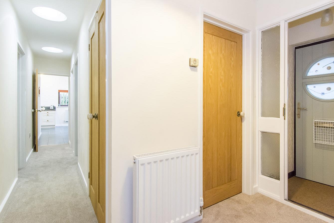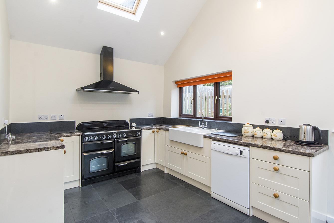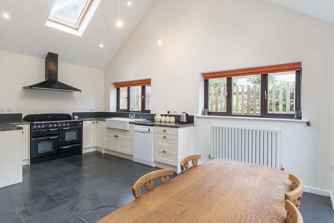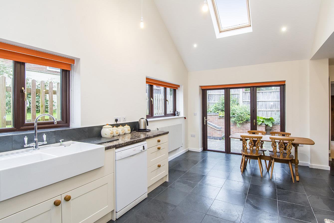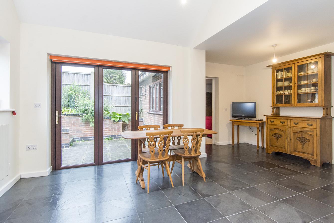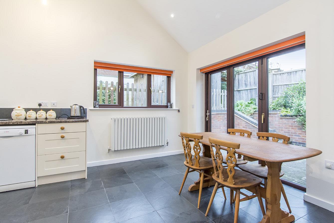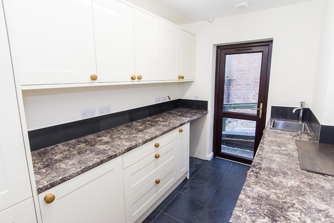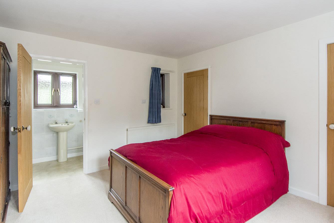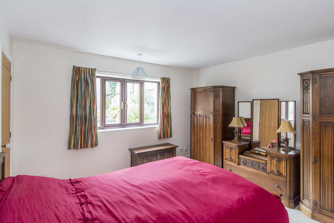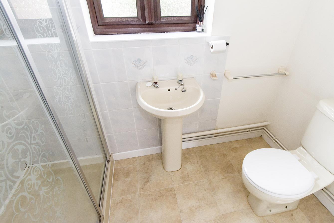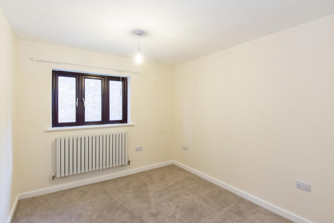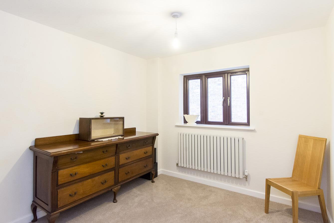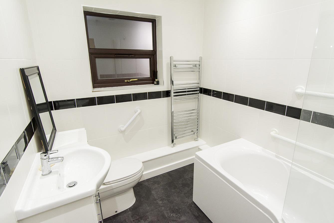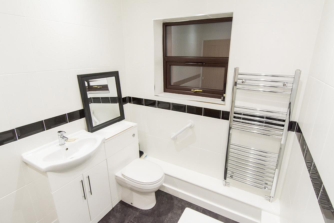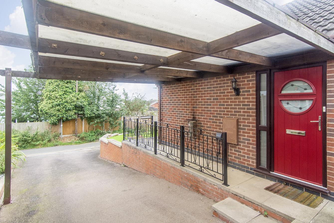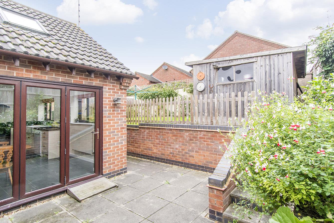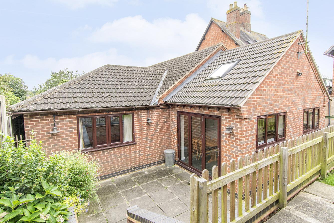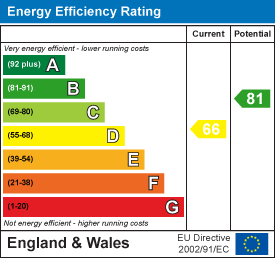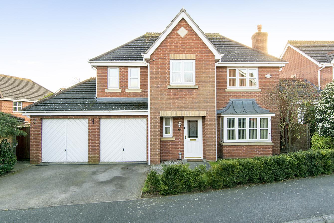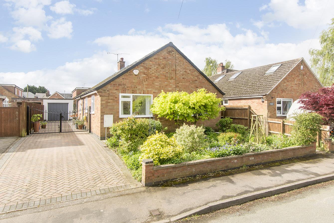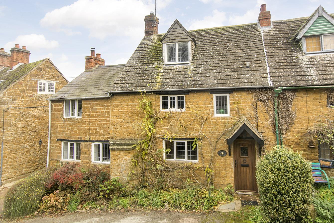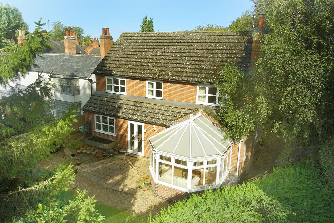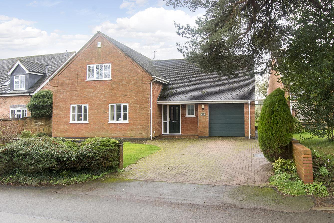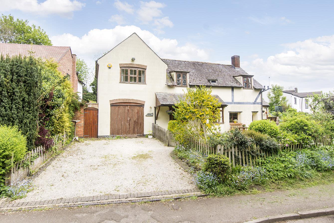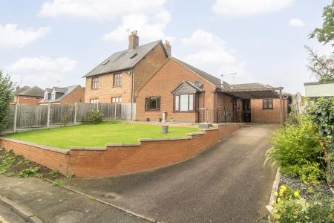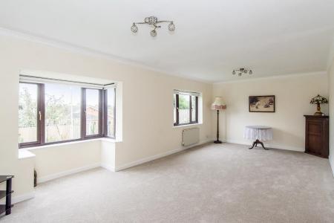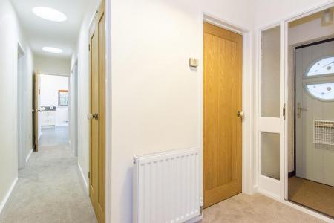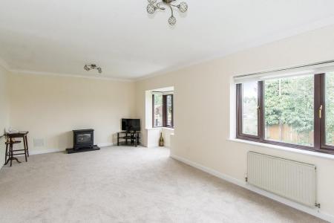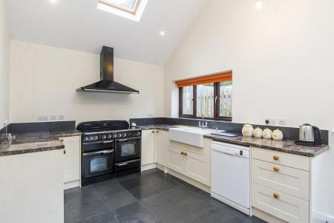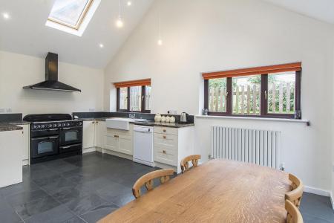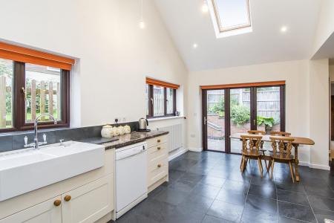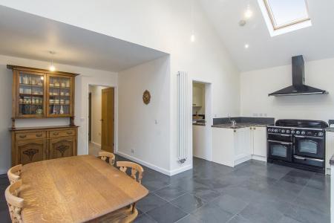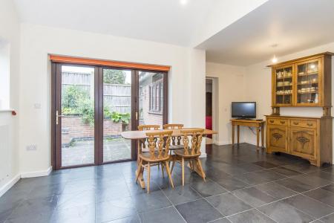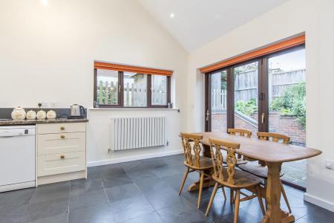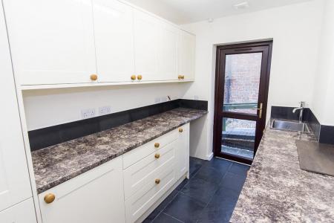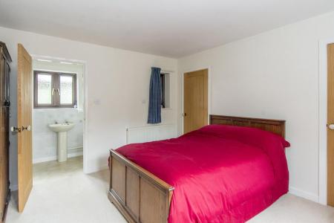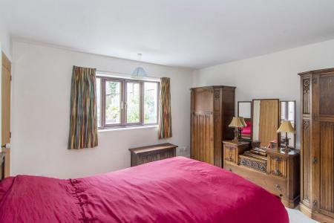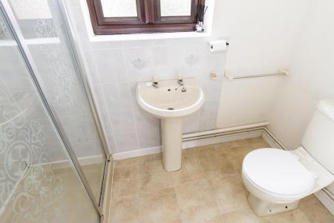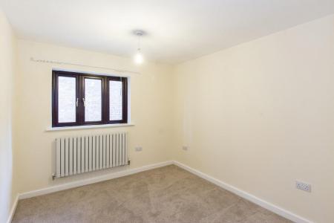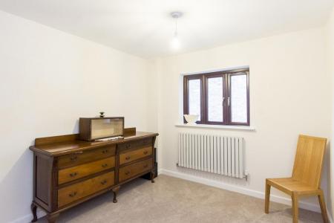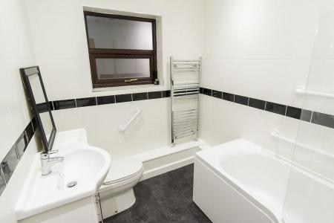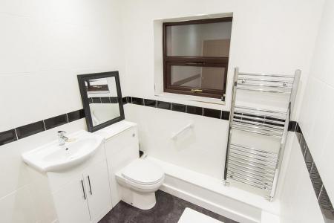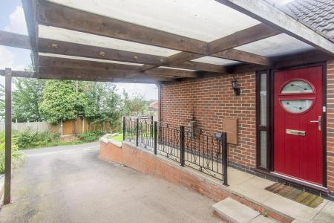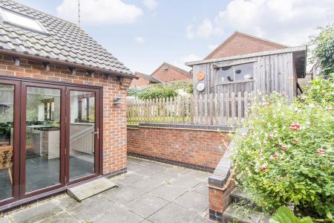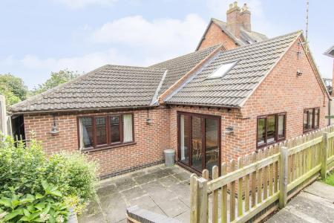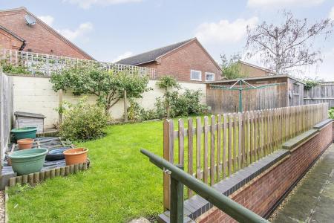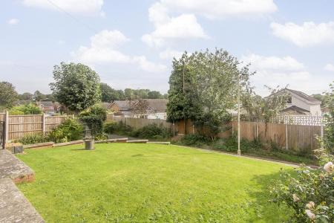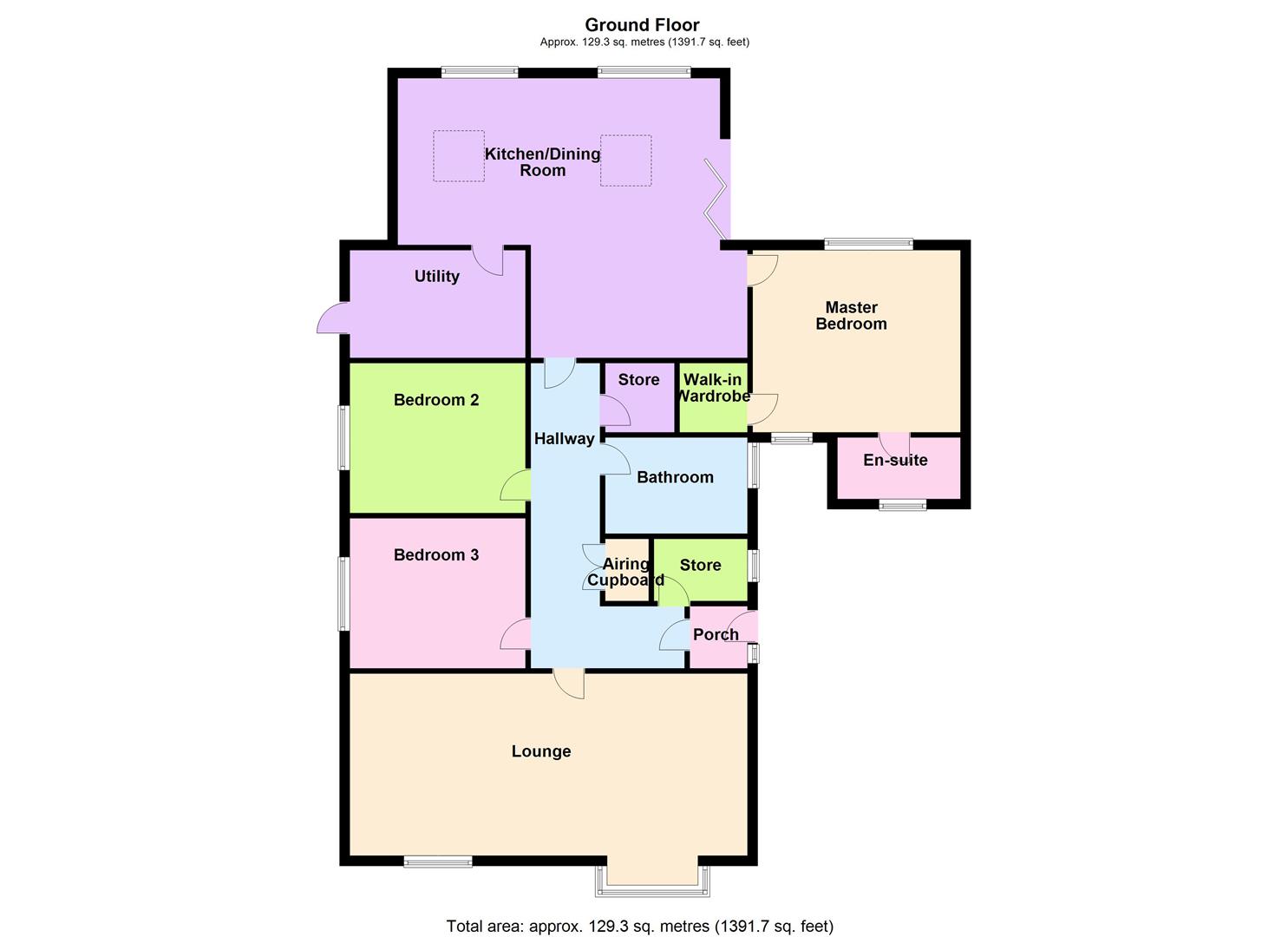- Architect Designed Three Detached Bungalow
- Spacious Bay-Fronted Lounge Diner
- Breakfast Kitchen with Rangemaster oven & bi-fold doors to garden
- Family Bathroom & Ensuite
- Private Rear Garden
- Driveway & Parking
- Carport & Front Garden
- Within Walking Distance of the Town and Amenities
- Quiet location
- No upward chain.
3 Bedroom Detached Bungalow for sale in Lutterworth
A great opportunity has arisen to acquire this very spacious and individually built three bedroom detached bungalow, situated in a prime location within walking distance of Lutterworth town centre with countryside walks on the door step. This home has been extended to the rear and has a lovely fitted dining kitchen & utility with a set of bi-folding doors opening into the garden. There is a bay-fronted lounge diner, three bedrooms with the principal bedroom having an En-suite and there is also a family bathroom. The property is set on a slightly elevated position with wrap around gardens, the drive with a carport provides off road parking. Offered with no upward chain. Early viewing is advised to appreciate the size and living space this home offers.
Entrance Porch - Enter via a composite front door into the useful porch. A glazed door opens into the main hallway.
Hall - 1.14m x 2.57m (3'9" x 8'5" ) - Step into this warm and welcoming hall where you will find a storage cupboard which is the ideal space to hang your outdoor coats. There is a glazed window to the side aspect and a wall mounted Worcester Bosch gas central heating boiler. There is also an airing cupboard housing the hot water cylinder.
Lounge Diner - 7.04m x 3.61m (23'1" x 11'10" ) - This bay-fronted spacious lounge diner is situated at the front of the property and has coving to the celling and a gas log effect stove.
Dining Kitchen - 5.64m x 3.00m (18'6" x 9'10" ) - This dining kitchen is the heart of the home and has a vaulted ceiling with two Velux roof windows, dual aspect windows overlook the garden and a set of bi-folding doors open onto the patio. Fitted with a wide range of cream cabinets with complimenting surfaces, a porcelain double bowl sink unit with mixer taps, Rangemaster oven with induction hob & extractor canopy over, integrated fridge and Bosch dishwasher. A door opens into the utility room.
( Dining Kitchen Photo Two) -
Utility Room - 3.45m x 2.13m (11'4" x 7'0" ) - This generous utility room is fitted with cream cabinets & complimenting surfaces, there is space and plumbing for a washing machine and tumble dryer, an integrated freezer, ceramic floor tiles and a glazed door gives access to the outside.
Principal Bedroom - 3.89m x 3.61m (12'9" x 11'10" ) - A double bedroom with a window to the rear aspect, walk-in wardrobe, radiator and a door opens into the En-suite.
En-Suite - 2.44m x 1.22m (8'0" x 4'0" ) - Fitted with a low level WC, hand wash basin, double width shower with sliding doors, radiator, and an obscure glazed window.
Bedroom Two - 3.48m x 2.97m (11'5" x 9'9" ) - A double bedroom with a radiator and window to the side aspect.
Bedroom Three - 0.43m x 2.84m (1'5" x 9'4" ) - A double bedroom with a radiator and window to the side aspect.
Bathroom - 2.46m x 1.91m (8'1" x 6'3" ) - The family bathroom is fitted with a low flush WC, hand wash basin set onto a vanity unit, bath with electric shower and side screen, chrome heated towel rail, ceramic wall tiles and a obscure glazed window.
Garden - The private garden is split level with a lawn having shrub borders and there are paved patio areas which are ideal for entertaining. There is a large timber storage shed which has a work bench and power & light.
(Garden Photo Two) -
Front Garden Photo -
Outside & Parking - To the front you will find a lawn with a path that leads to both sides of the property and a drive provides that ample off road parking which leads to a carport.
Important information
Property Ref: 777588_32649015
Similar Properties
4 Bedroom Detached House | £440,000
A well presented four bedroom detached house built by Morris homes to their Boden design occupying a generous plot. Situ...
Granville Gardens, Ullesthorpe, Lutterworth
4 Bedroom Detached House | Offers in region of £425,000
Adams & Jones are delighted to offer for sale this beautifully presented four bedroom home which is situated on a quiet...
The Green Great Bourton Banbury
3 Bedroom Cottage | Offers in region of £420,000
Honeysuckle Cottage is a delightful three bedroom Grade II Listed former nail maker's cottage dating back to the 17th &...
Eaglesfield End, Leire, Lutterworth
3 Bedroom Detached House | £450,000
The Garden House is a unique and spacious three bedroom detached home which is situated in a tucked away position in the...
Dag Lane, North Kilworth, Lutterworth
3 Bedroom Detached House | Offers in region of £450,000
A fabulous opportunity had arisen to purchase this individually designed and built three bedroom detached property which...
Welford Road, South Kilworth, Lutterworth
4 Bedroom Cottage | £460,000
A rare opportunity to purchase a period detached property requiring further modernisation, as reflected within the price...

Adams & Jones Estate Agents (Lutterworth)
Lutterworth, Leicestershire, LE17 4AP
How much is your home worth?
Use our short form to request a valuation of your property.
Request a Valuation
