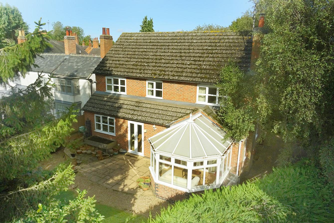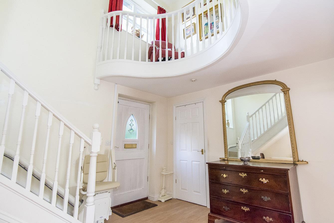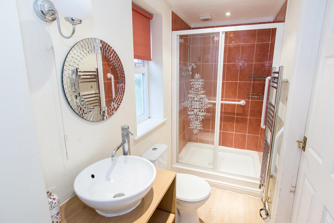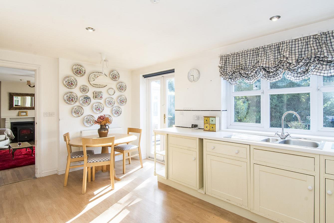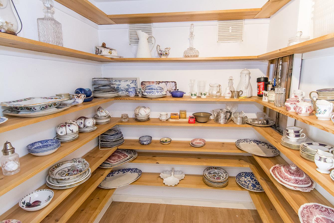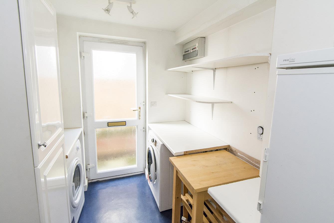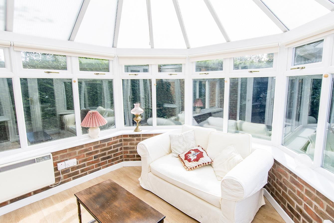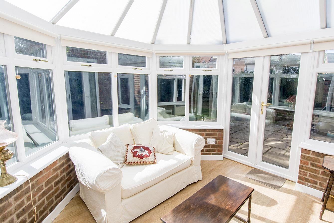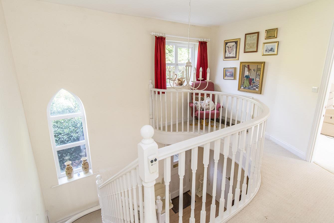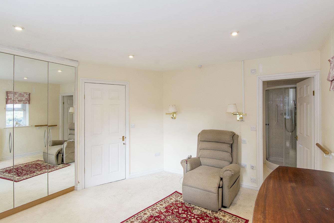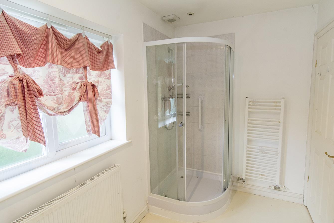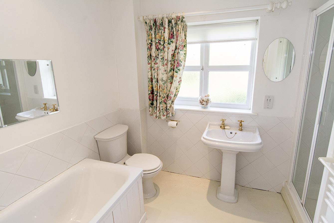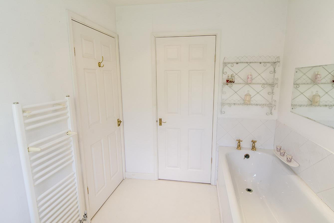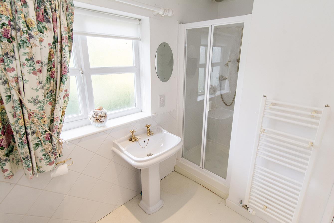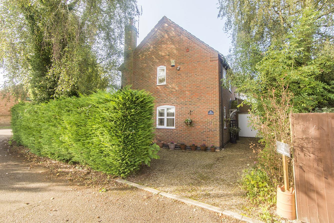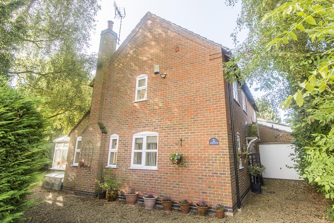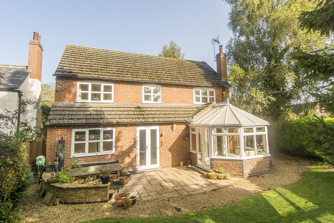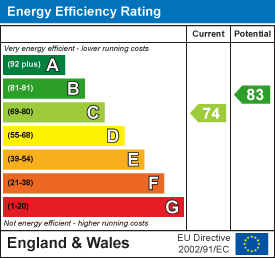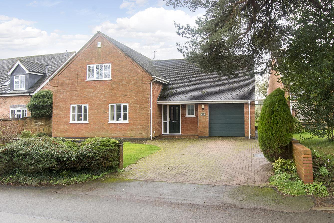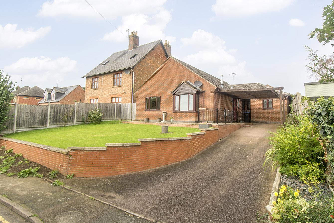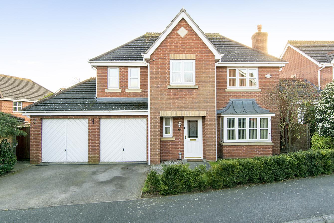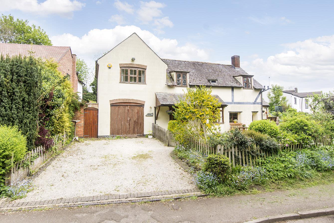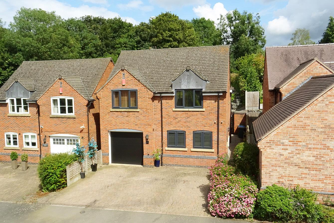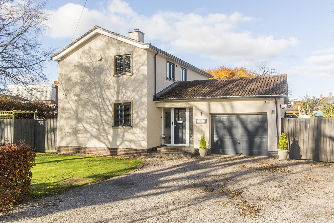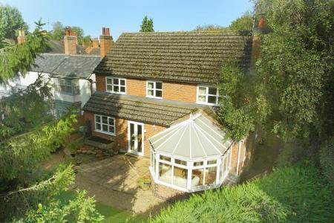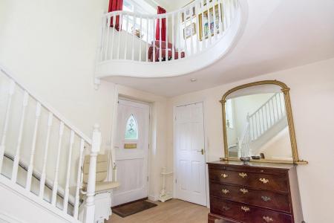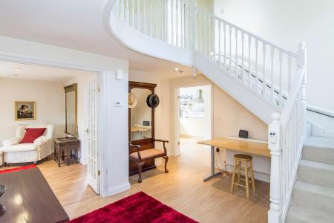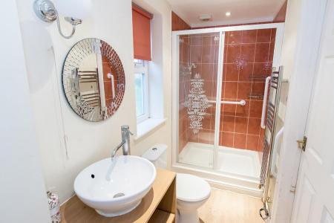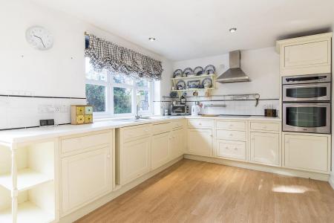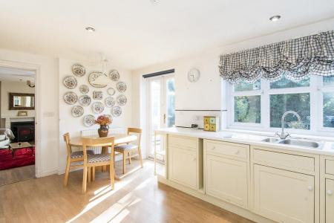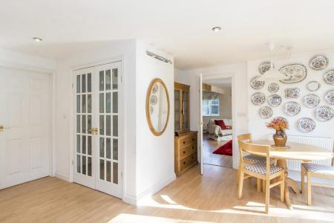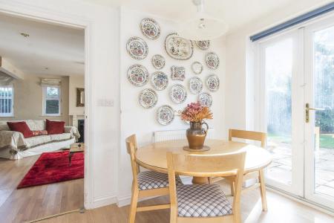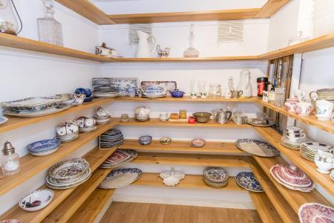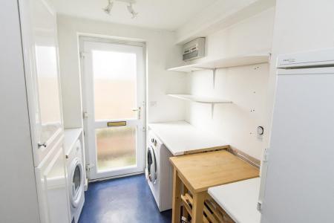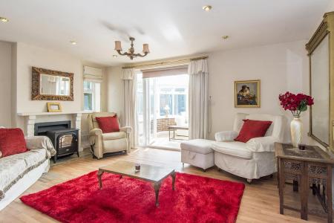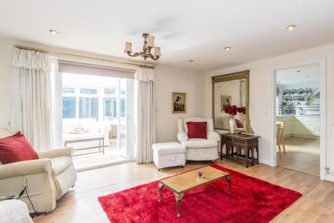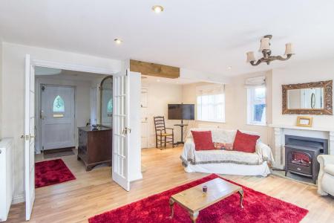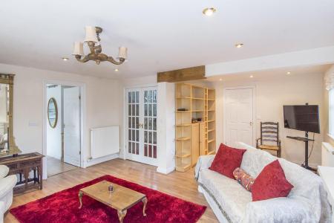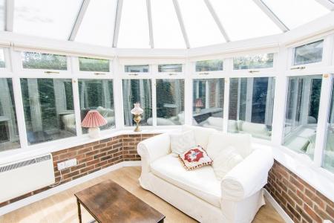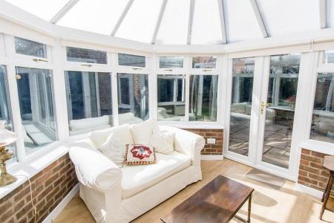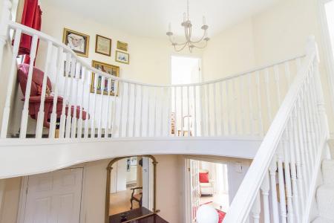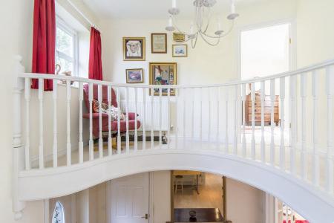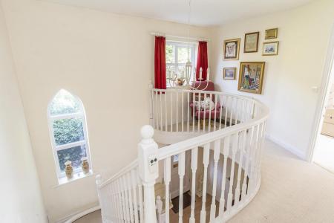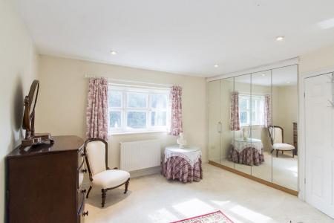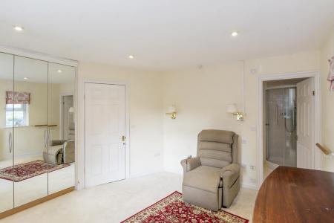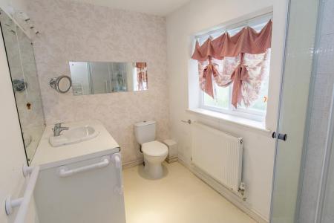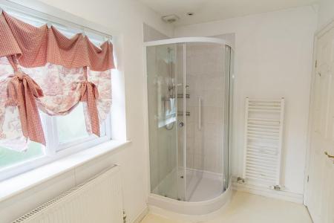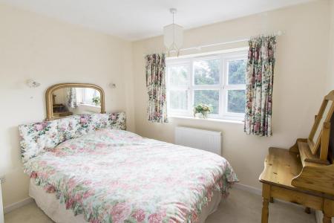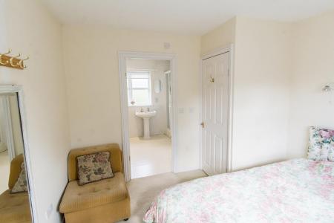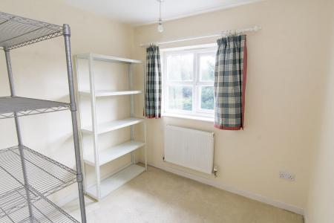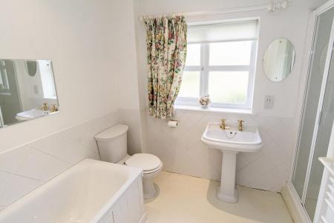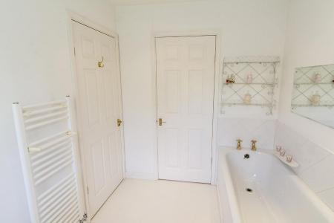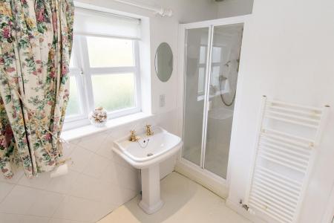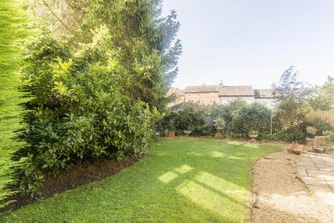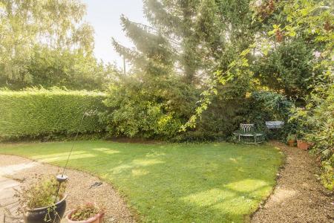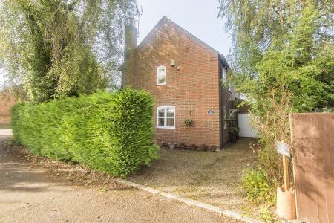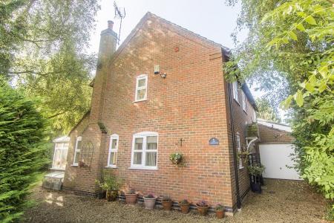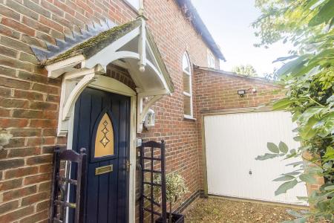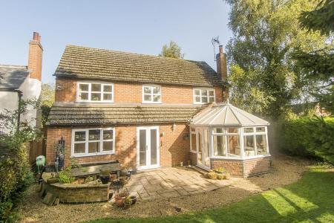- Three Bedroom Detached Property In Private Location
- Kitchen Diner With Walk-in Pantry
- Spacious Lounge With Open Fireplace
- Conservatory With Double Doors To The Private Rear Garden
- Grand Entrance Hall With Spiral Staircase
- Master Bedroom With En-Suite
- Bedroom Two With Jack & Jill Bathrooms
- Utility Room And Downstairs Shower Room
- Private Rear Garden
- Private Driveway and Single Garage
3 Bedroom Detached House for sale in Leire
The Garden House is a unique and spacious three bedroom detached home which is situated in a tucked away position in the popular Leicestershire village of Leire and has the advantage of having a private garden, single garage and ample off road parking. The accommodation comprises of : A spacious entrance hall with a stunning circular staircase, ground floor shower room, lounge with open fire, fitted breakfast kitchen with walk-in pantry, utility room and a conservatory. On the first floor you will find two double bedrooms both having En-suite bathrooms and a single bedroom that has access to the Jack & Jill bathroom. Early viewing is advised to appreciate the location and the scope this home offers.
Entrance Hall - Step into this spacious entrance hall where you will find a magnificent circular galleried staircase rising to the first floor, laminate flooring and a radiator.
Shower Room/Wc - 2.87m x 1.14m (9'5 x 3'9) - This useful ground floor shower room is fitted with a low level WC, circular wash hand basin set onto a bespoke vanity unit, a large shower enclosure with sliding doors and an obscure glazed window.
Breakfast Kitchen - 5.05m x 4.47m (16'7 x 14'8) - Fitted with a wide range of shaker style cabinets with complimenting surfaces, stainless steel sink unit, eye-level double oven, electric hob with extractor and an integrated fridge. Bi-folding doors open into the pantry and a window overlooks the garden. A set of French doors give access to the outside.
Breakfast Kitchen Picture Two -
Pantry - 1.73m x 1.42m (5'8 x 4'8) - This super walk-in pantry is the ideal storage space and is fitted with wooden shelving.
Utility - 2.92m x 2.03m (9'7 x 6'8) - Fitted with tall storage cabinets and space for a washing machine, tumble dryer and fridge freezer. A glazed back door leads to the outside.
Living Room - 5.66m x 4.80m (18'7 x 15'9) - The spacious lounge is L shaped and has dual aspect windows allowing natural light in, there is an open fire, laminate flooring and a door opens into the conservatory.
Conservatory - 2.92m x 2.92m (9'7 x 9'7) - This sunny conservatory can be used all year round and has an electric wall heater, power sockets and a set of French doors open into the garden.
Landing - This rather unique circular galleried landing has an arched picture window allowing lots of natural light to flood in. There is also a useful linen storage cupboard.
Bedroom One - 3.73m x 3.89m (12'3 x 12'9) - A double bedroom with built-in mirror fronted wardrobes, dual aspect windows and a radiator. A door opens into the en-suite.
En-Suite Shower - 2.92m x 1.73m (9'7 x 5'8) - Fitted with a low level WC, wash hand basin set in a vanity unit, corner shower cubicle, radiator.
Bedroom Two - 3.12m x 2.95m (10'3 x 9'8) - Double bedroom, a window overlooking the garden and a radiator. A door gives access to the Jack & Jill bathroom.
Bedroom Three - 2.49m x 2.21m (8'2 x 7'3) - A single bedroom with a window overlooking the rear garden and a radiator.
Jack & Jill Bathroom - 2.54m x 2.01m (8'4 x 6'7) - Fitted with a low level flush WC, wash hand basin, a bath and separate shower cubicle. There is a second door leading out onto the landing.
Single Garage - A gravel driveway provides ample off road parking and leads to a single garage with up & over door to the front.
Garden - Private aspect with mature trees surrounding giving seclusion, laid to lawn with shrub and flower borders and lovely paved patio area for relaxing and entertaining.
Outside & Parking -
Important information
Property Ref: 777588_32633260
Similar Properties
Dag Lane, North Kilworth, Lutterworth
3 Bedroom Detached House | Offers in region of £450,000
A fabulous opportunity had arisen to purchase this individually designed and built three bedroom detached property which...
3 Bedroom Detached Bungalow | Offers in region of £449,950
A great opportunity has arisen to acquire this very spacious and individually built three bedroom detached bungalow, sit...
4 Bedroom Detached House | £440,000
A well presented four bedroom detached house built by Morris homes to their Boden design occupying a generous plot. Situ...
Welford Road, South Kilworth, Lutterworth
4 Bedroom Cottage | £460,000
A rare opportunity to purchase a period detached property requiring further modernisation, as reflected within the price...
Main Street, Cotesbach, Lutterworth
4 Bedroom Detached House | Offers in excess of £475,000
Adams & Jones are delighted to offer for sale this individually built four double bedroom family home set on a generous...
3 Bedroom Detached House | £475,000
A fabulous opportunity has arisen to acquire this delightful detached family home set on a good sized private plot with...

Adams & Jones Estate Agents (Lutterworth)
Lutterworth, Leicestershire, LE17 4AP
How much is your home worth?
Use our short form to request a valuation of your property.
Request a Valuation
