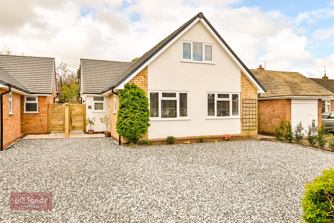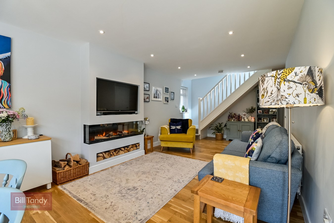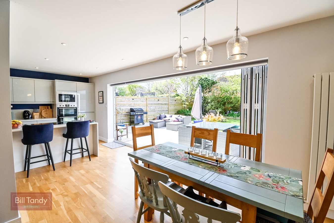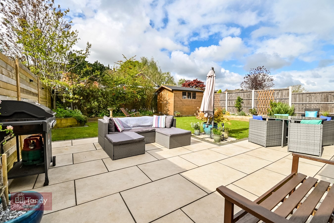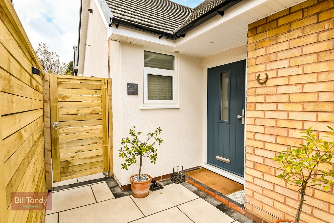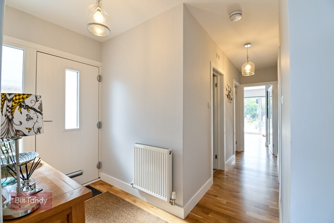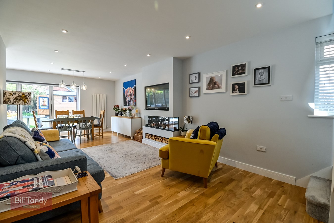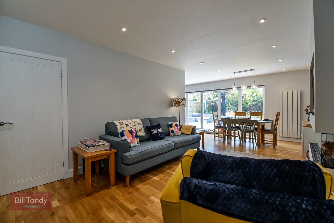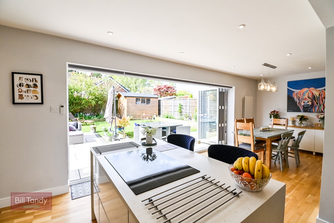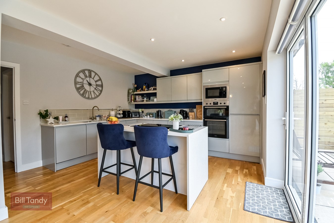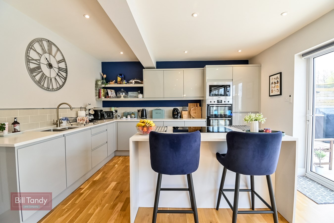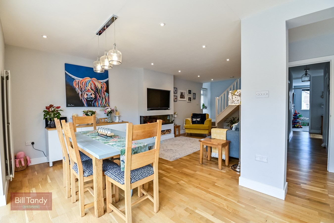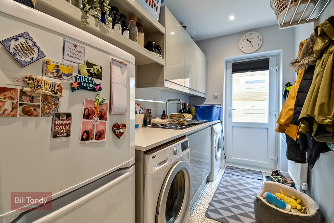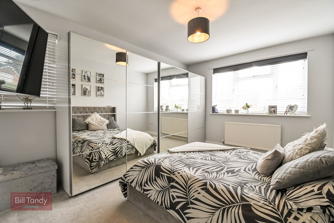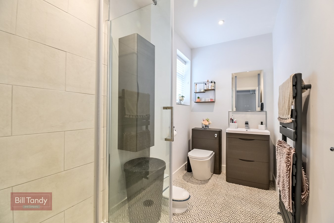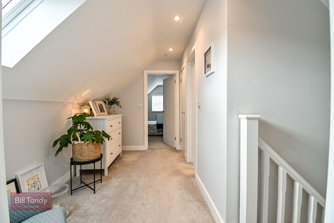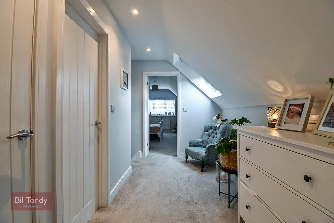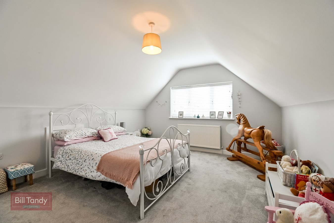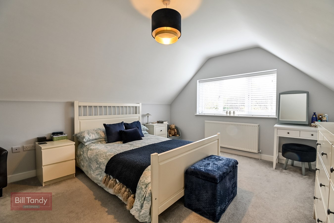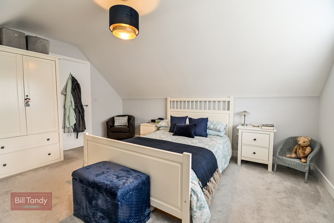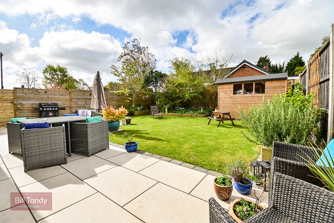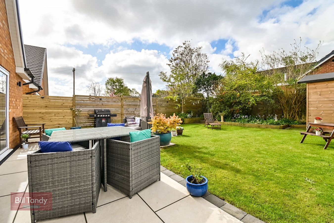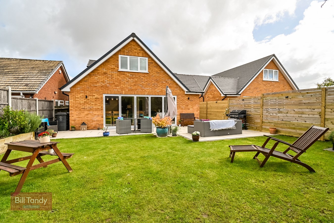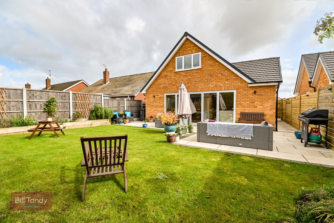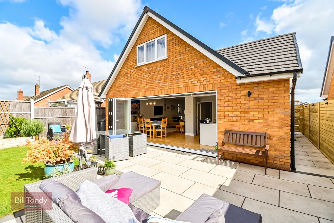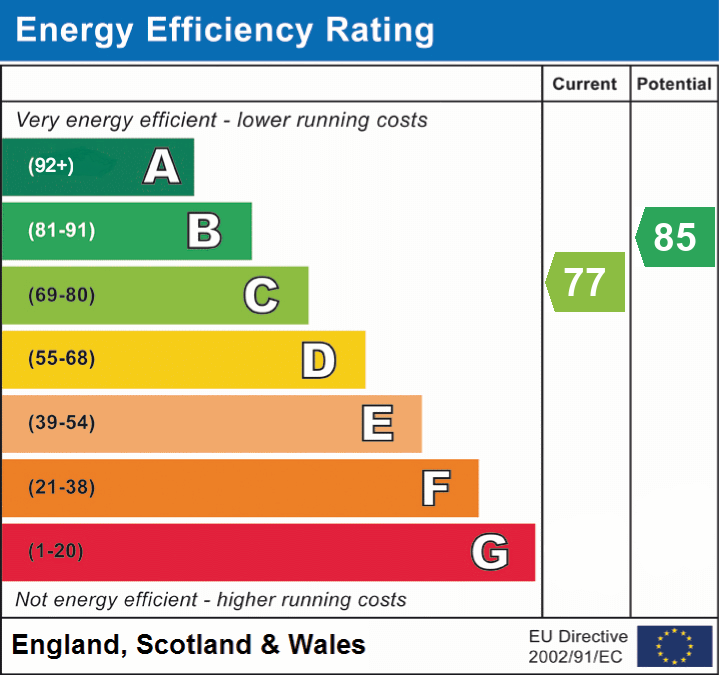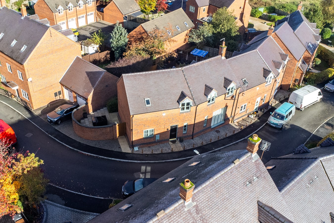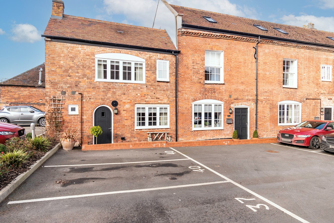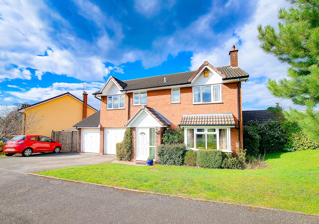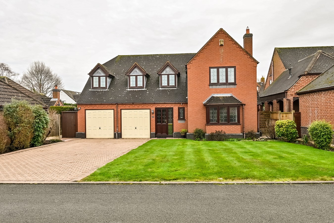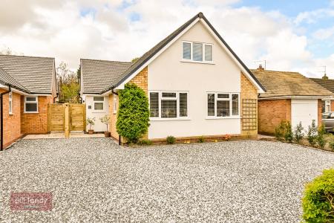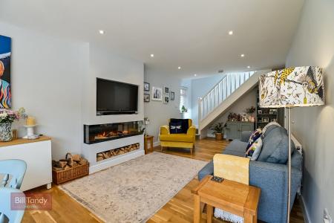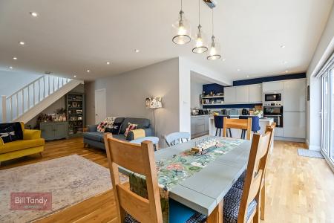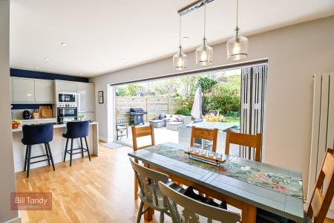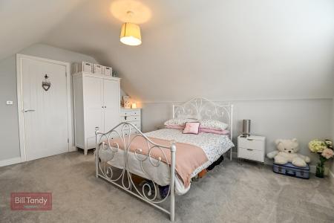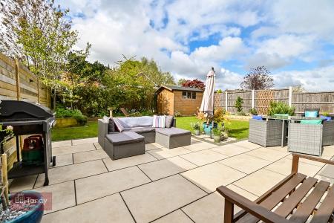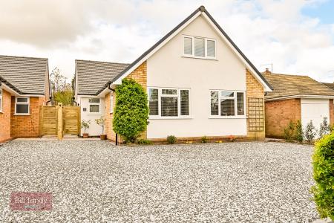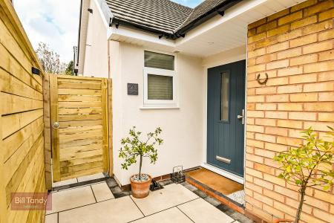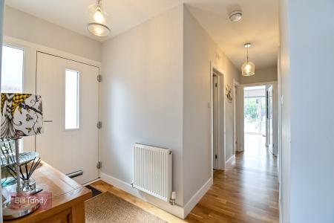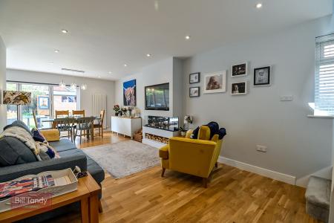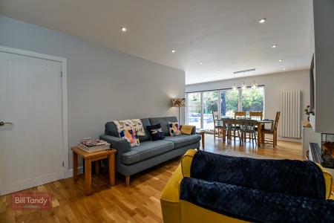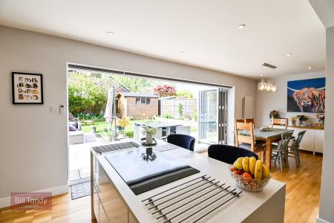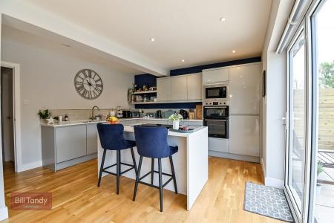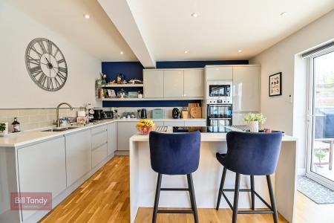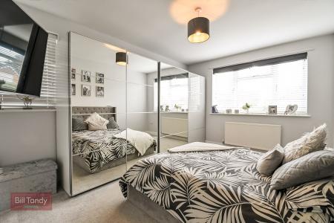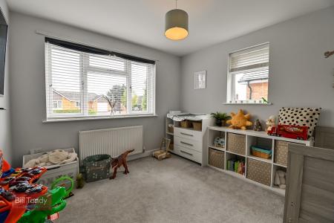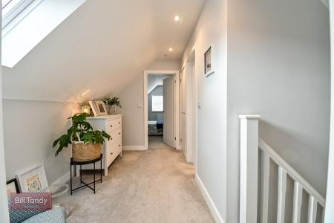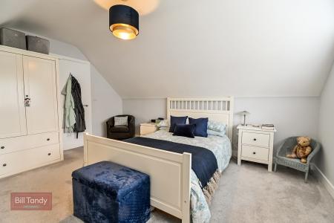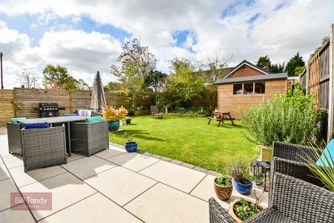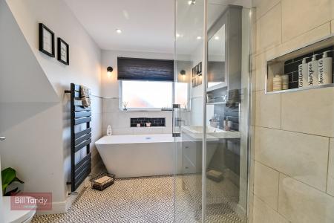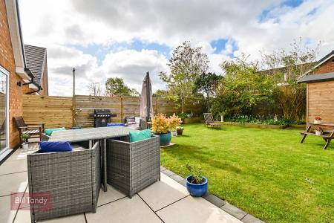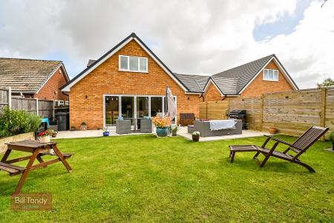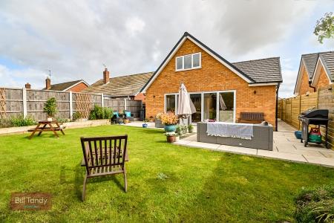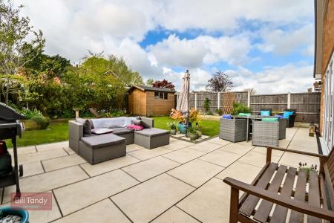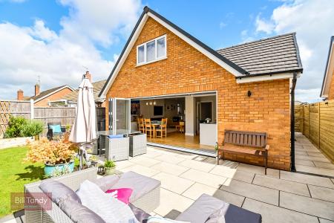- Immaculately presented and extended detached family home
- Highly sought after and convenient Lichfield residential location
- Reception hall with feature wooden flooring
- Impressive open plan family lounge/dining/kitchen
- Quality kitchen fitments with Minerva work tops and integral appliances
- 5 door bi-folds opening out to the rear garden
- 2 ground floor double bedrooms and luxury shower room
- 2 first floor double bedrooms and luxury family bathroom
- Generous frontage with gravelled driveway
- Mature private southerly facing rear garden with porcelain tiled patio
4 Bedroom Detached House for sale in Lichfield
Having undergone an extensive programme of extension and refurbishment this very generous four double bedroom detached family home offers an outstanding accommodation layout in this most desirable location. Perfect for accessing Lichfield's facilities and within walking distance of not only the city centre but also railway stations, the property is an ideal base for the family and commuter. Stylishly presented throughout, the property has four double bedrooms ranged across ground and first floors, with an impressive open plan 'L' shaped family lounge/dining/kitchen area topped off with bi-fold doors opening to the south facing rear garden. The beautiful presentation and stylish design flows throughout the property which has a lovely light and airy feel, set off by its attractive wooden flooring on the ground floor. To fully appreciate the extent and quality of the accommodation available, an early viewing would be strongly encouraged.
CANOPY PORCH
with downlighter and composite PVC entrance door with obscure glazed insert and side screen opening to:
'L' SHAPED RECEPTION HALL
having wood strip flooring and radiator.
OPEN PLAN FAMILY SITTING DINING KITCHEN AREA
Sitting Room Area 6.00m x 3.44m (19' 8" x 11' 3") having attractive central fireplace with inset electric log effect fire, recessed media point for T.V., obscure UPVC double glazed window, attractive wood strip flooring, radiator, stairs leading off, low energy downlighters and open through to: Dining Area 4.00m x 2.50m (13' 1" x 8' 2") approx. having a continuation of the wood strip flooring, radiator, downlighters and open through to: Quality fitted Kitchen Area 4.11m x 4.00m (13' 6" x 13' 1") having white Minerva work tops with one and a half bowl stainless steel sink unit with mono bloc mixer tap, attractive two-tone gloss doored storage cupboards and drawers, central similarly Minvera topped island unit with inset Zanussi induction hob with breakfast bar overhang and useful pan drawer storage, co-ordinated tiled splashbacks, a continuation of the wood strip flooring, low energy downlighters, display shelving, integrated fridge, freezer and dishwasher with matching fascias, built-in Zanussi electric double oven and grill with built-in microwave oven, contemporary radiator and five doored bi-fold doors opening to the rear garden with electric sun blinds.
UTILITY ROOM
having further matching units with inset one and a half bowl Smeg stainless steel sink unit with mixer tap, gloss doored base and wall mounted storage cupboards, space and plumbing for washing machine and tumble dryer, space for fridge/freezer, display shelving, radiator, UPVC double glazed door to outside and low energy downlighters.
BEDROOM THREE
4.54m x 3.26m (14' 11" x 10' 8") having dual aspect UPVC double glazed windows and radiator.
BEDROOM FOUR
3.43m x 3.25m (11' 3" x 10' 8") having dual aspect UPVC double glazed windows and radiator.
SHOWER ROOM
stylishly fitted with a large corner shower cubicle with Bristan electric shower fitment, vanity unit with inset wash hand basin with waterfall mixer tap, W.C., LED mirror, obscure UPVC double glazed window, heated towel rail/radiator, low energy downlighters, extractor fan and wall mounted vanity cabinet.
FIRST FLOOR LANDING
having Velux skylight and built-in linen store cupboard.
BEDROOM ONE
4.44m x 3.74m (14' 7" x 12' 3") having UPVC double glazed window to rear and radiator.
BEDROOM TWO
4.56m x 3.74m (15' 0" x 12' 3") having UPVC double glazed window to front and radiator.
FAMILY BATHROOM
having suite comprising free-standing bath with free-standing Mode mixer tap with shower and display recess, large corner shower cubicle with thermostatic shower fitment with hose and drencher shower, vanity unit with inset wash hand basin and waterfall mixer tap with mirrored vanity cabinet and close coupled W.C., heated towel rail/radiator, mirrored cabinet housing an electric shaver point, extractor fan, low energy downlighters and an obscure UPVC double glazed window to side.
OUTSIDE
The property is set back off the road with a dual tone grey and white gravel driveway providing extensive parking with a shrubbery border and side gated access leading to the rear. To the rear is an attractive landscaped and private southerly facing rear garden with generous porcelain tiled patio flowing out from the bi-fold doors with raised sleeper edged borders, fenced perimeters, useful shed and mature shrubbery.
COUNCIL TAX
Band D.
FURTHER INFORMATION
Mains drainage and water connected. Electricity and gas connected. T.V. and Broadband connected. For broadband and mobile phone speeds and coverage, please refer to the website below: https://checker.ofcom.org.uk/
Important information
This is a Freehold property.
Property Ref: 6641322_27543729
Similar Properties
Two Trees Close, Hopwas, Tamworth, B78
4 Bedroom House | £529,950
** WOW - STUNNING 4 BEDROOM HOME IN THE SOUGHT AFTER VILLAGE OF HOPWAS !! ** Bill Tandy and Company, Lichfield, are deli...
4 Bedroom Detached House | £525,000
Enjoying a lovely location on the popular Boley Park within this attractive and desirable cul de sac, this impressive de...
Beatrice Court, Lichfield, WS13
3 Bedroom Terraced House | Offers Over £520,000
Forming part of the stunning Beatrice Court town centre development, and one of just two luxurious town houses within th...
Carmichael Close, Lichfield, WS14
4 Bedroom Detached House | Offers Over £540,000
Bill Tandy and Company are delighted to offer for sale this substantially extended and generously sized detached family...
Church Way, Longdon, Rugeley, WS15
5 Bedroom Detached House | £550,000
Enjoying a delightful setting in the highly regarded village of Longdon, and with a lovely aspect onto the rear village...
Willow Close, Fradley, Lichfield, WS13
4 Bedroom Detached House | £550,000
Enjoying a wonderfully peaceful location within the popular village of Fradley and situated in an exclusive cul de sac,...

Bill Tandy & Co (Lichfield)
Lichfield, Staffordshire, WS13 6LJ
How much is your home worth?
Use our short form to request a valuation of your property.
Request a Valuation
