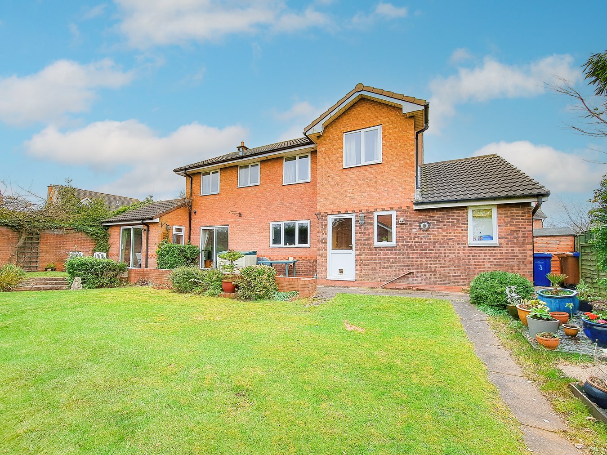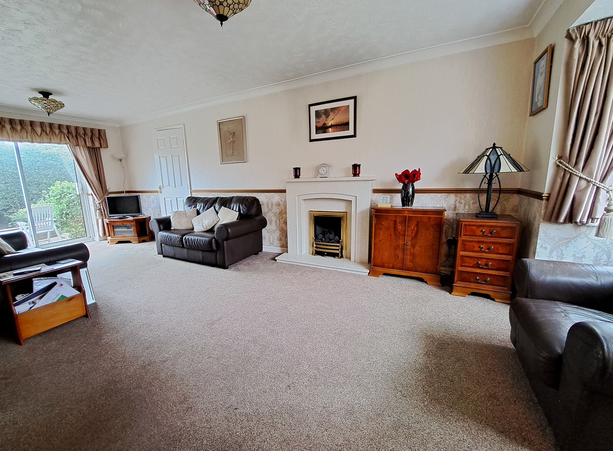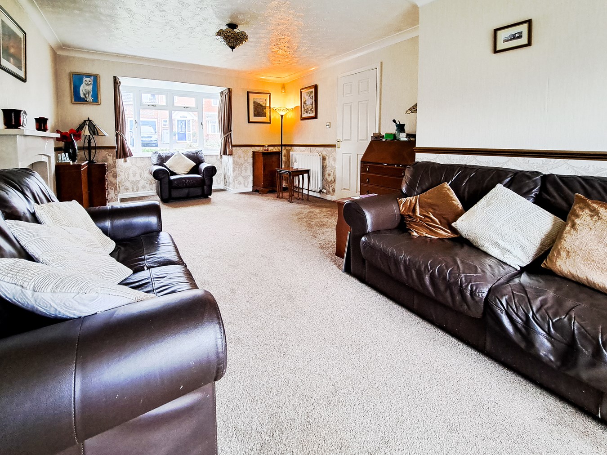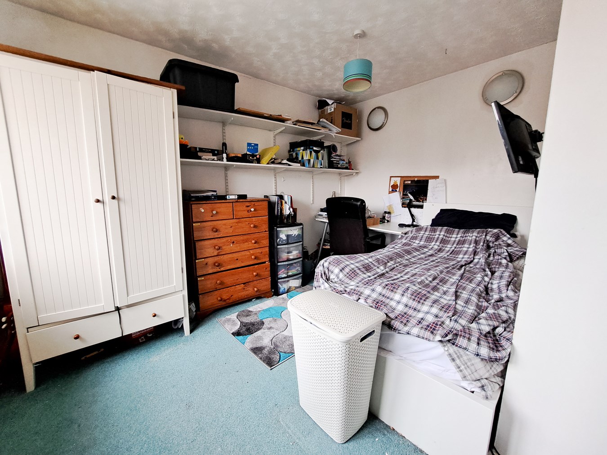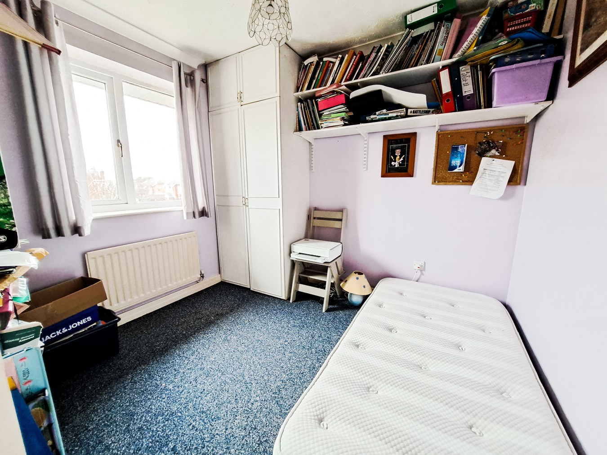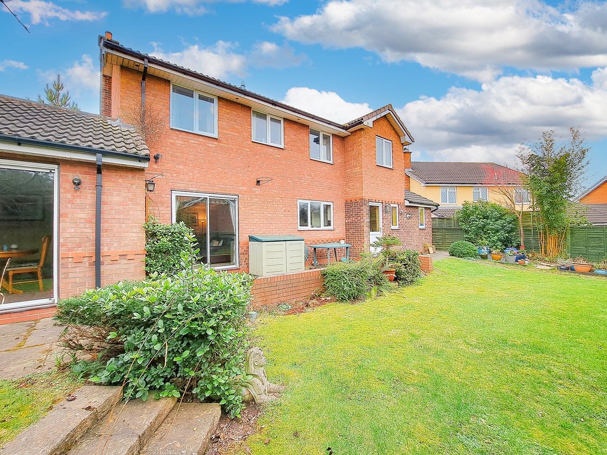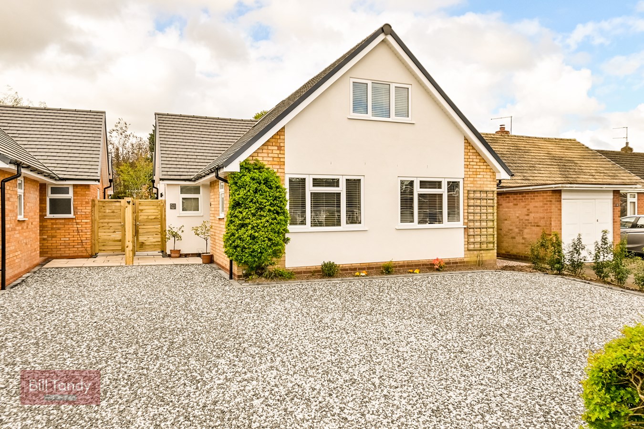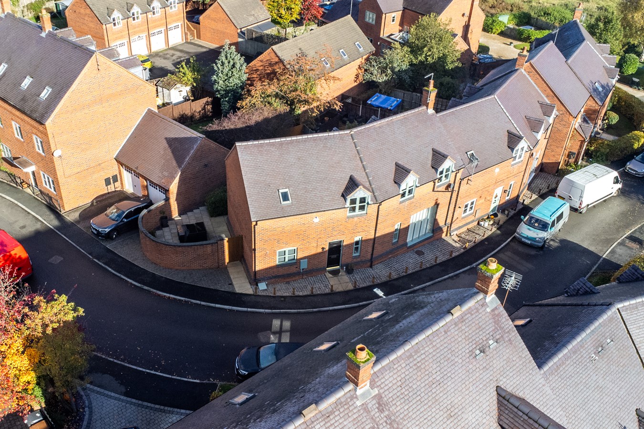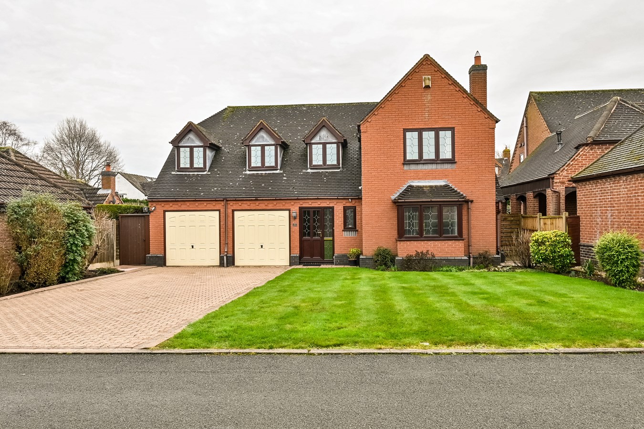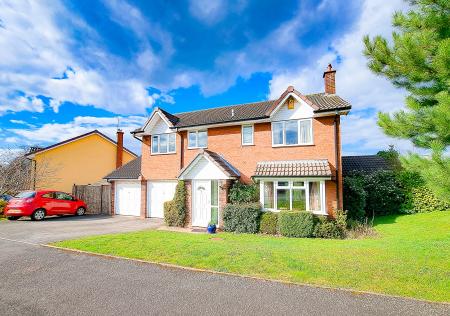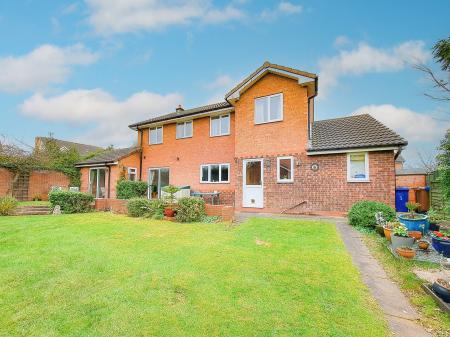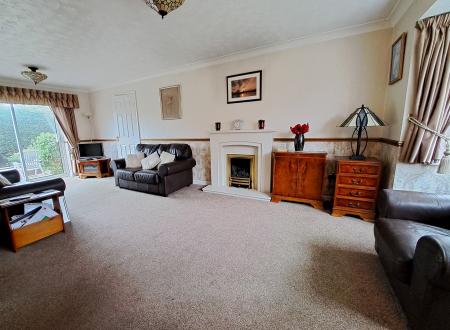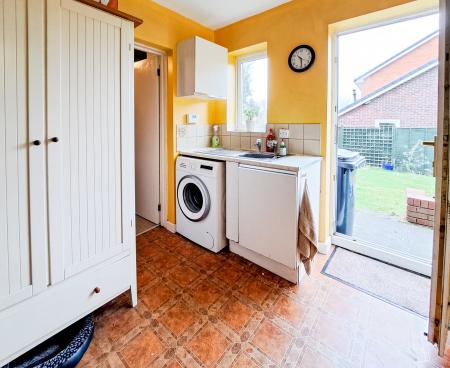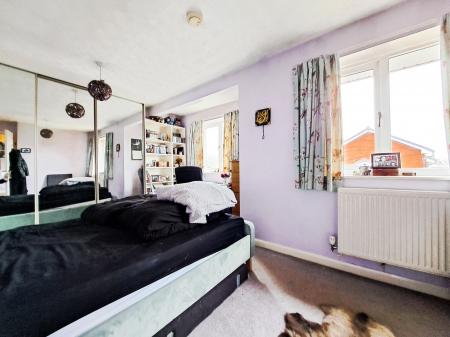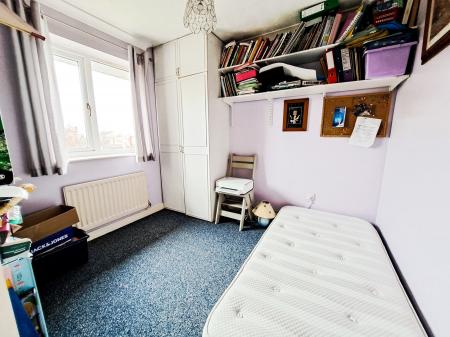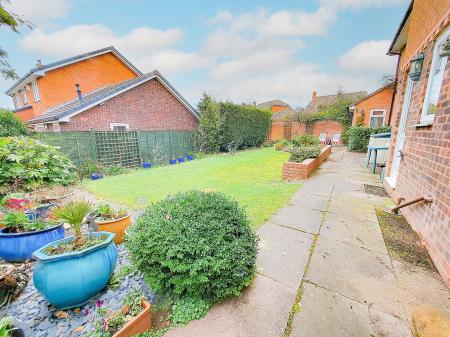- Superb corner position in cul de sac
- Substantially extended detached family home
- Porch, hall and guests cloakroom
- Lounge
- Dining/sitting room
- Kitchen and utility
- Study/bedroom five
- 4 further bedrooms, en suite and bathroom
- Gardens to front, side and rear
- Parking and double garage
4 Bedroom Detached House for sale in Lichfield
Bill Tandy and Company are delighted to offer for sale this substantially extended and generously sized detached family home superbly located on the cul de sac of Carmichael Close in the popular Boley Park district of Lichfield, and is close to three primary schools all with good Ofsted ratings, and King Edward VI secondary school is a short walk away. The property is on a commanding corner plot with gardens to front, side and rear. One of the distinct features of the location is its close proximity to Lichfield city centre with its range of amenities, and there are superb commuting links with nearby bus and train stations. The accommodation comprises porch, reception hall with guests cloakroom, lounge, dining/sitting room, kitchen with utility/laundry room and study/optional fifth bedroom. To the first floor are four generous bedrooms, one of which is en suite, and family bathroom. Outside there are gardens to front, side and rear with parking to front and double garage.
PORCH
having UPVC double glazed French entrance door with window alongside opening to:
RECEPTION HALL
with staircase to first floor with storage cupboard beneath, radiator and door to:
GUESTS CLOAKROOM
having double glazed window to front, radiator and suite comprising wash hand basin with tiled surround and low flush W.C.
THROUGH LOUNGE
7.13m into bay x 3.73m max (23' 5" into bay x 12' 3" max) this generously sized lounge has two radiators, feature walk-in double glazed square bay window to front, patio doors which open to the rear garden whilst the feature and focal point of the room is its fireplace with a marble style hearth, inset surround with mantel above and a flame effect gas fire.
DINING/SITTING ROOM
3.53m x 3.34m (11' 7" x 10' 11") this highly versatile second reception room has a double glazed window to side, radiator and patio doors opening to the rear garden.
KITCHEN
3.55m x 3.39m (11' 8" x 11' 1") having double glazed window to rear, base cupboards and drawers surmounted by round edge work tops, brick effect tiled surround with mosaic border, wall mounted storage cupboards, inset one and a half bowl sink with mixer tap, gas hob, spaces for dishwasher and fridge/freezer and door to a useful coat cupboard/pantry which extends under the stairs.
UTILITY ROOM
having door to double garage, double glazed window and door to rear garden, radiator, base and wall mounted storage cupboards, inset stainless steel sink with round edge work top providing space below for washing machine with tiled surround.
STUDY/BEDROOM FIVE
2.35m x 2.20m (7' 9" x 7' 3") having double glazed window to rear.
FIRST FLOOR LANDING
having store cupboard and doors opening to:
BEDROOM ONE
4.53m x 3.40m max (14' 10" x 11' 2" max) having double glazed windows to rear, radiator and fitted wardrobes with sliding mirrored doors.
BEDROOM TWO
4.85m x 3.58m (15' 11" x 11' 9") having two double glazed windows to front and radiator.
BEDROOM THREE
3.66m max x 3.60m (12' 0" max x 11' 10") having a range of fitted wardrobes, double glazed window to front, over-bed storage cupboards with bedside cabinets and display alcoves. Door to:
EN SUITE BATHROOM
having double glazed window to front, radiator and modern suite comprising pedestal wash hand basin with tiled surround, low flush W.C. and 'P' shaped shower bath with shower screen and shower appliance over.
BEDROOM FOUR
2.81m x 2.64m (9' 3" x 8' 8") having double glazed window to rear, radiator and fitted wardrobe.
FAMILY BATHROOM
having obscure double glazed window to front, radiator and suite comprising wash hand basin, low flush W.C. and bath with shower head attachment and tiled surround.
OUTSIDE
The property enjoys a superb corner plot with gardens to front, side and rear, and scope for further extensions subject to relevant permissions and regulations required. There is parking to the front which leads to the double garage and the front entrance door and there is a shaped lawned foregarden which extends to the right hand side of the property. To the rear is a paved patio area with external water tap and lighting with shaped lawn set beyond with range of herbaceous borders with low level shrubs. To the left hand side is a useful space for storage shed and there are fenced and walled perimeters. To the rear garden is outdoor motion activated security lighting.
DOUBLE GARAGE
4.99m x 4.73m max (3.91m min) (16' 4" x 15' 6" max 12'10" min) having twin up and over entrance doors, useful inner courtesy door to utility room and water tap suitable for garden hose. There is also a loft access hatch with drop down ladder providing useful storage space. We understand from the vendors there is a weatherproof electric socket located outside the front garage door ideal for garden appliances and hoovering of cars.
COUNCIL TAX - Band F
Important information
This is a Freehold property.
Property Ref: 6641322_25802932
Similar Properties
4 Bedroom Detached House | £530,000
Having undergone an extensive programme of extension and refurbishment this very generous four double bedroom detached f...
Two Trees Close, Hopwas, Tamworth, B78
4 Bedroom House | £529,950
** WOW - STUNNING 4 BEDROOM HOME IN THE SOUGHT AFTER VILLAGE OF HOPWAS !! ** Bill Tandy and Company, Lichfield, are deli...
4 Bedroom Detached House | £525,000
Enjoying a lovely location on the popular Boley Park within this attractive and desirable cul de sac, this impressive de...
Willow Close, Fradley, Lichfield, WS13
4 Bedroom Detached House | £550,000
Enjoying a wonderfully peaceful location within the popular village of Fradley and situated in an exclusive cul de sac,...
Leofric Close, Kings Bromley, Burton-on-Trent, DE13
4 Bedroom Detached House | £550,000
Situated in the highly sought-after village of Kings Bromley and enjoying a peaceful cul de sac setting this well-presen...
Church Way, Longdon, Rugeley, WS15
5 Bedroom Detached House | £550,000
Enjoying a delightful setting in the highly regarded village of Longdon, and with a lovely aspect onto the rear village...

Bill Tandy & Co (Lichfield)
Lichfield, Staffordshire, WS13 6LJ
How much is your home worth?
Use our short form to request a valuation of your property.
Request a Valuation

