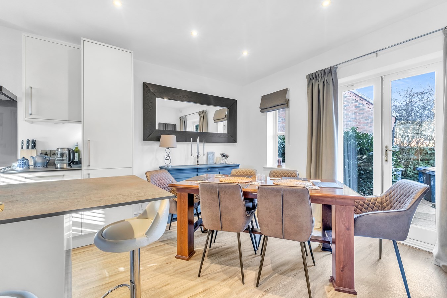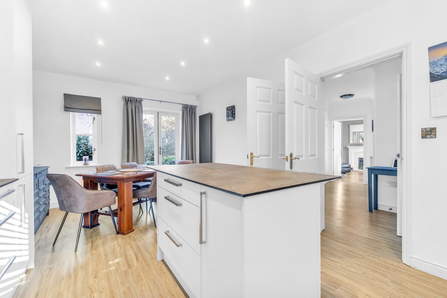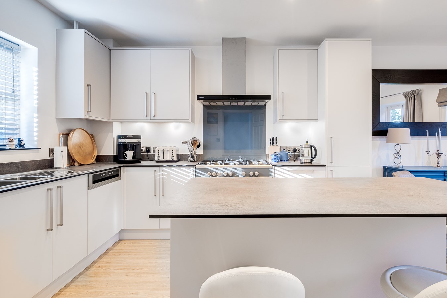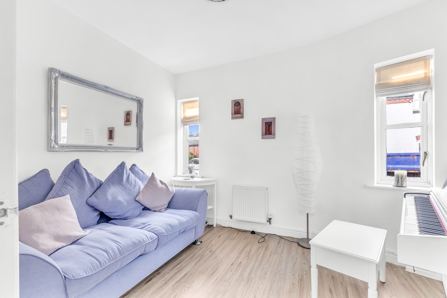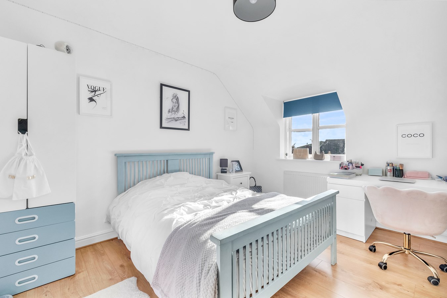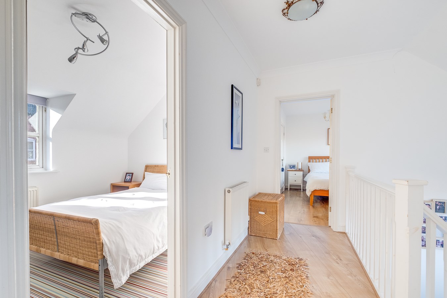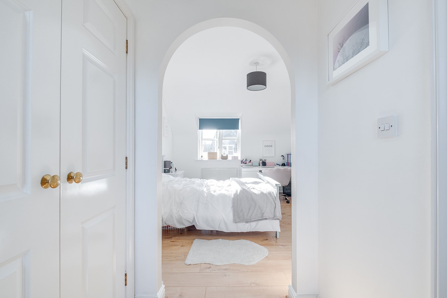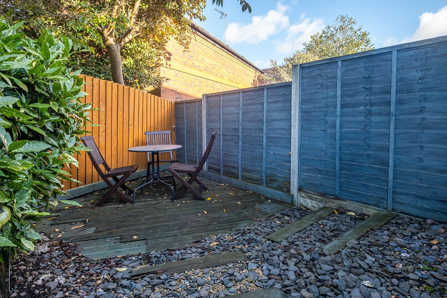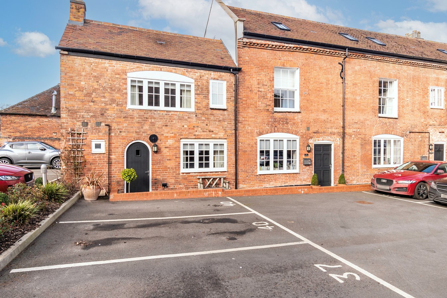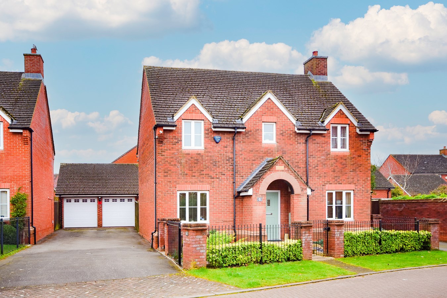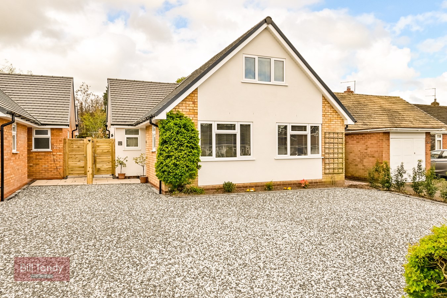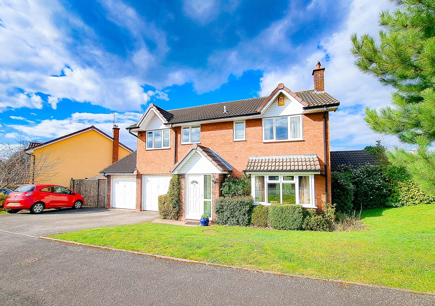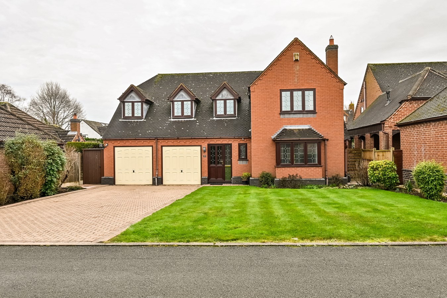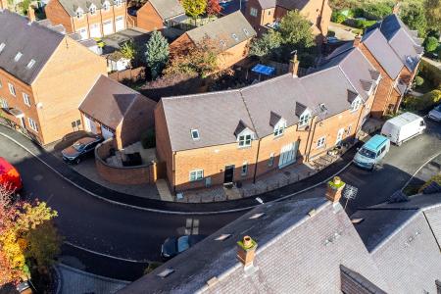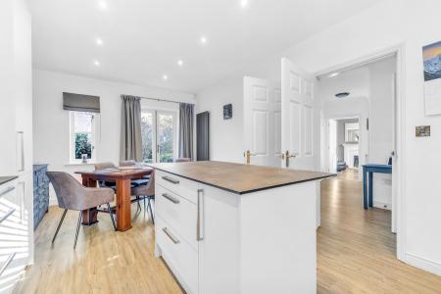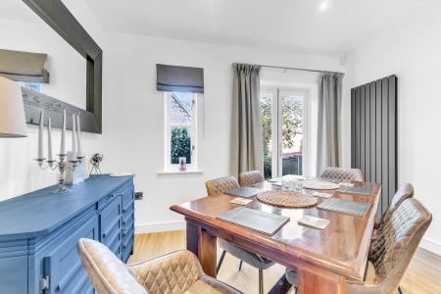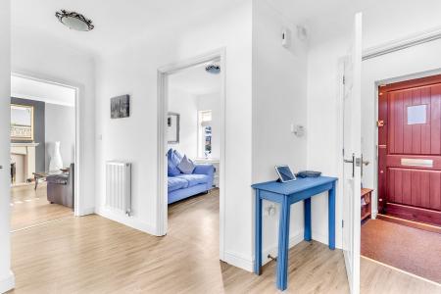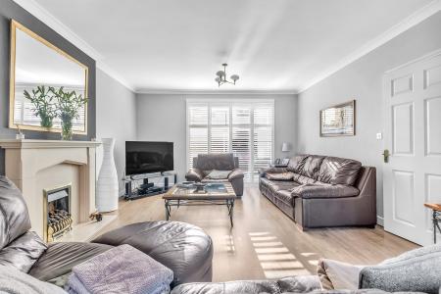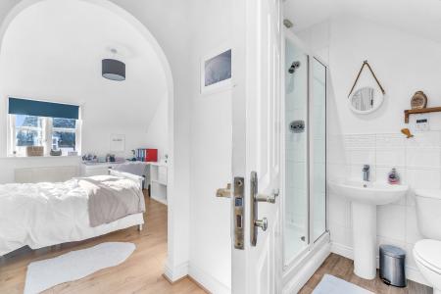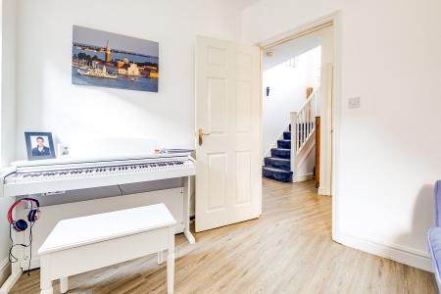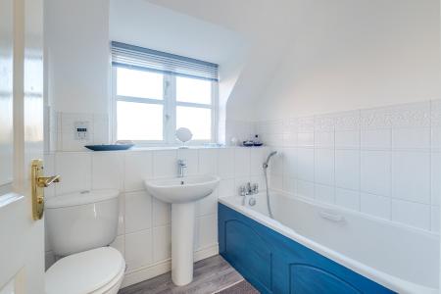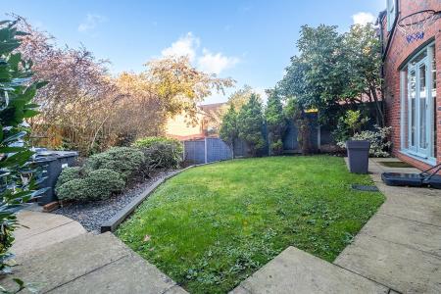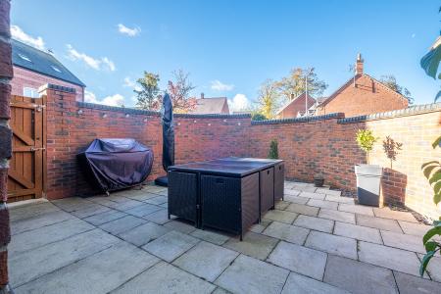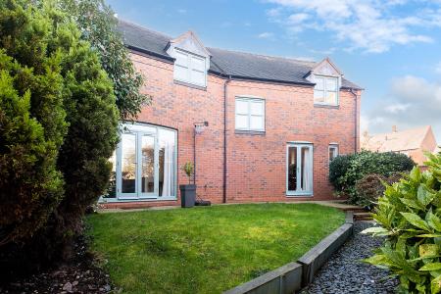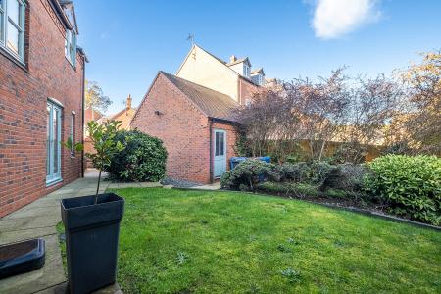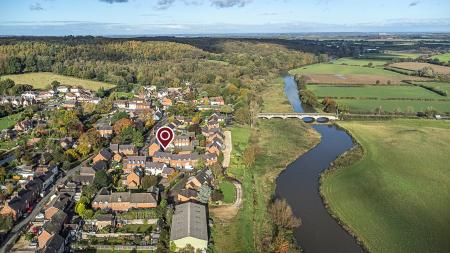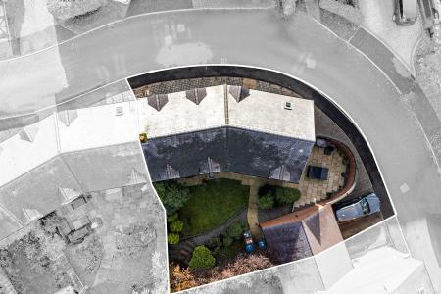- Impressively sized family home
- Highly sought after village and courtyard setting
- Modern and spacious interior
- Porch, hall and guests cloakroom
- Through lounge
- Re-fitted dining kitchen
- 4 bedrooms
- 2 en suites and family bathroom
- Gardens, garage and parking
4 Bedroom House for sale in Tamworth
Bill Tandy and Company, Lichfield, are delighted to offer for sale this generously sized family home within the heart of the desirable village of Hopwas. Two Trees Close, built by Miller Homes, is superbly positioned in a courtyard setting of affluent homes with a range of village facilities within walking distance. Further amenities can be found nearby in Tamworth town centre and the cathedral city of Lichfield. The property needs to be viewed to be fully appreciated and comprises entrance porch, hall, guests cloakroom, generously sized through lounge, re-fitted open plan dining kitchen, four first floor bedrooms, two having en suite facilities, and a family bathroom. The property is located on a corner position with a single garage, parking to side and gardens to side and rear.
ENTRANCE PORCH
approached via a front door and having internal door to:
RECEPTION HALL
having stairs to first floor with under stairs storage cupboard, radiator, laminate flooring and doors to:
GUESTS CLOAKROOM
having a modern suite comprising pedestal wash hand basin and low flush W.C., and radiator.
THROUGH LOUNGE
5.81m x 4.26m (19' 1" x 14' 0") a superb sized room having double glazed windows to front and rear, French doors to garden, two radiators and feature fireplace.
OPEN PLAN DINING KITCHEN
5.73m x 3.40m (18' 10" x 11' 2") superbly re-fitted and having double glazed windows to front and rear, French doors to rear garden, a range of contemporary units comprising base cupboards and drawers surmounted by preparation work tops, inset stainless steel one and a half bowl sink unit, integrated dishwasher and washing machine, space for fridge/freezer, island unit with base storage and breakfast bar area, concealed space for boiler, ceiling spotlighting and radiator.
SNUG/OFFICE
3.20m x 2.56m (10' 6" x 8' 5") currently used as a snug, but could also be ideal as an office for working from home having two double glazed windows to front and radiator.
FIRST FLOOR LANDING
having double glazed window to rear, radiator, loft hatch and doors to:
MASTER BEDROOM
3.75m x 3.27m (12' 4" x 10' 9") having double glazed window to front, radiator, laminate floor and door to:
DRESSING ROOM
having double glazed window to rear, superb range of fitted wardrobes and door to:
MASTER EN SUITE SHOWER ROOM
having double glazed window to rear, radiator, ceiling spotlighting and suite comprising pedestal wash hand basin, low flush W.C. and shower cubicle with shower over.
BEDROOM TWO
3.52m x 2.85m (11' 7" x 9' 4") having double glazed window to rear, radiator, fitted wardrobes and door to:
EN SUITE SHOWER ROOM
having suite comprising pedestal wash hand basin with tiled surround, low flush W.C. and shower cubicle with shower appliance over, radiator, ceiling spotlighting and airing cupboard.
BEDROOM THREE
3.60m x 2.78m (11' 10" x 9' 1") having double glazed window to front and radiator.
BEDROOM FOUR
2.57m x 2.17m (8' 5" x 7' 1") having double glazed window to front, radiator and laminate floor.
BATHROOM
having double glazed window to rear, radiator and suite comprising pedestal wash hand basin with tiled surround, low flush W.C. and bath with shower attachment over.
OUTSIDE
Set to the left corner of the property is parking leading to a detached garage. To the rear of the property is a landscaped garden having paved patio area, shaped lawn beyond with trees and shrubs for screening and additional corner patio area. To the left hand side of the property is a paved courtyard style garden with gate to front.
GARAGE
being approached via a vehicular entrance door and having personal access door to rear garden.
COUNCIL TAX
Band F.
Important information
This is a Freehold property.
Property Ref: 6641322_26913894
Similar Properties
4 Bedroom Detached House | £525,000
Enjoying a lovely location on the popular Boley Park within this attractive and desirable cul de sac, this impressive de...
Beatrice Court, Lichfield, WS13
3 Bedroom Terraced House | Offers Over £520,000
Forming part of the stunning Beatrice Court town centre development, and one of just two luxurious town houses within th...
4 Bedroom Detached House | £520,000
** MODERN DETACHED FAMILY HOME BUILT BY RENOWNED BUILDERS - CHARLES CHURCH ** DOUBLE GARAGE AND GENEROUS SIZE PLOT ** Bi...
4 Bedroom Detached House | £530,000
Having undergone an extensive programme of extension and refurbishment this very generous four double bedroom detached f...
Carmichael Close, Lichfield, WS14
4 Bedroom Detached House | Offers Over £540,000
Bill Tandy and Company are delighted to offer for sale this substantially extended and generously sized detached family...
Willow Close, Fradley, Lichfield, WS13
4 Bedroom Detached House | £550,000
Enjoying a wonderfully peaceful location within the popular village of Fradley and situated in an exclusive cul de sac,...

Bill Tandy & Co (Lichfield)
Lichfield, Staffordshire, WS13 6LJ
How much is your home worth?
Use our short form to request a valuation of your property.
Request a Valuation




