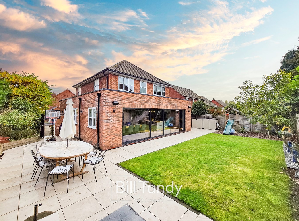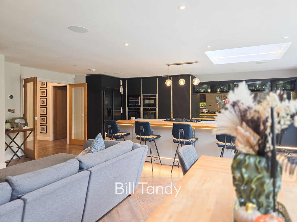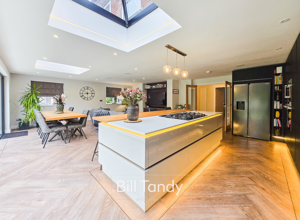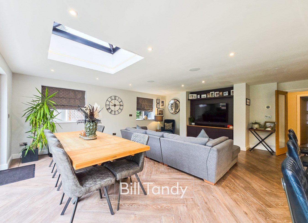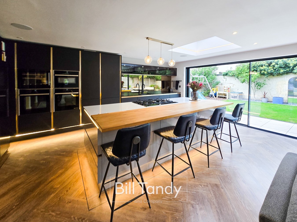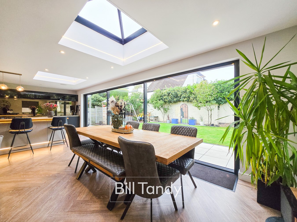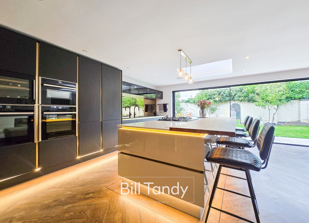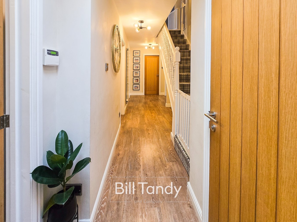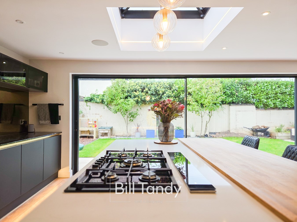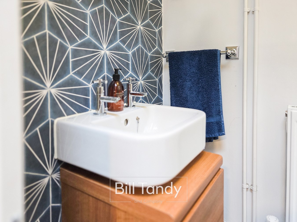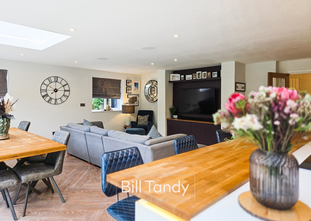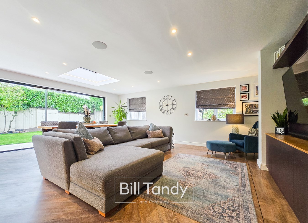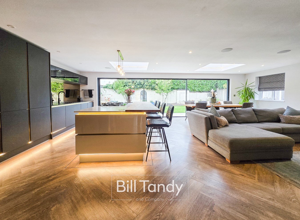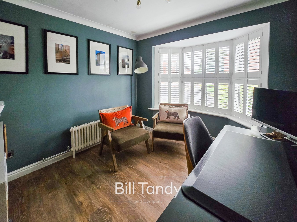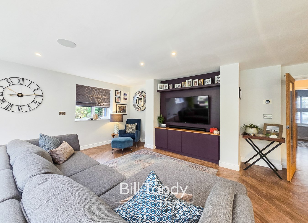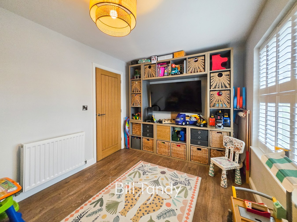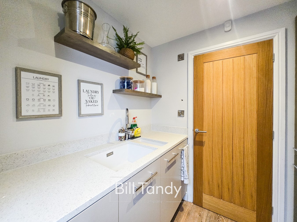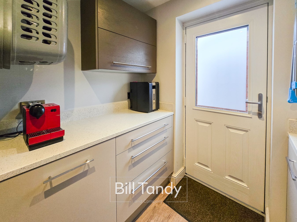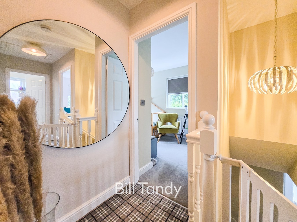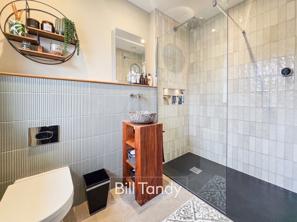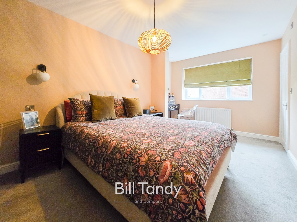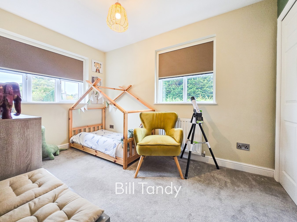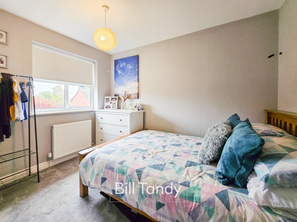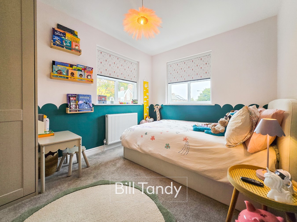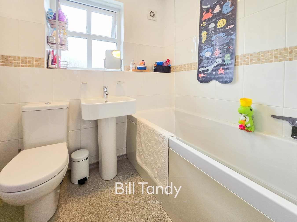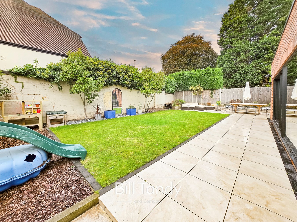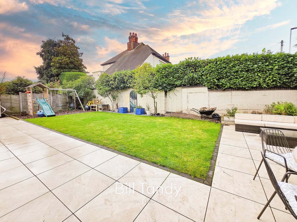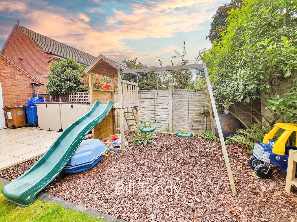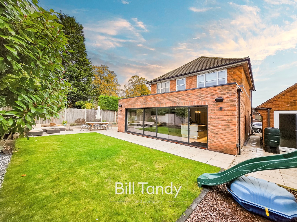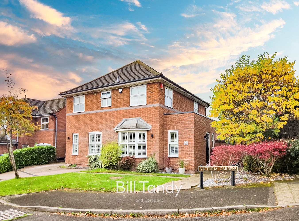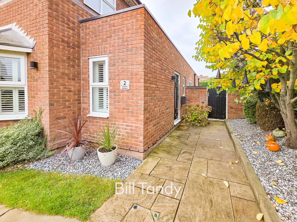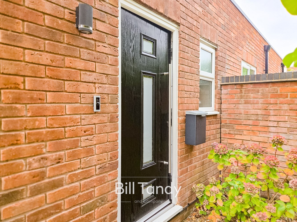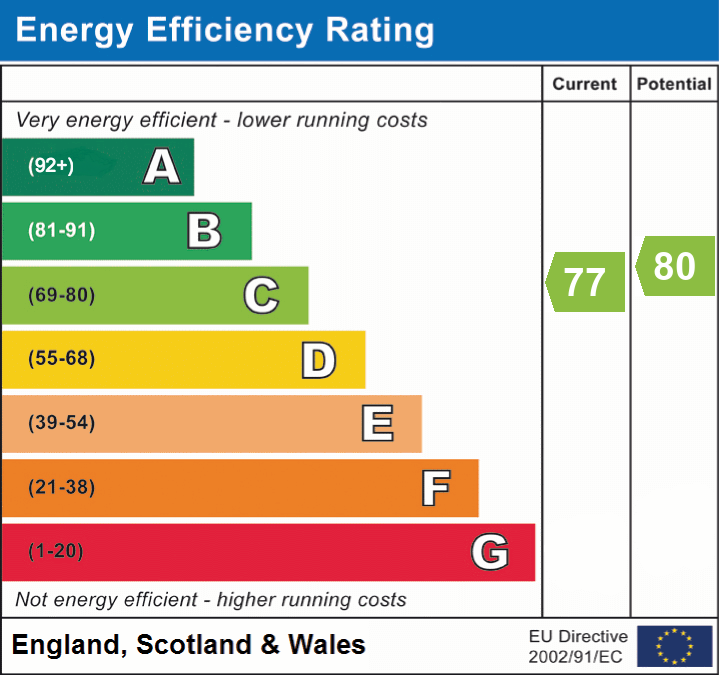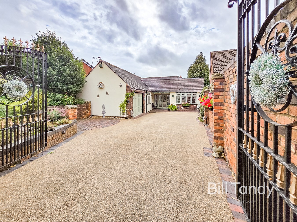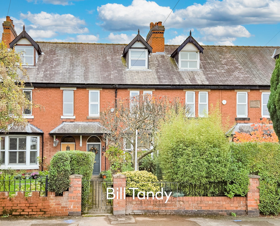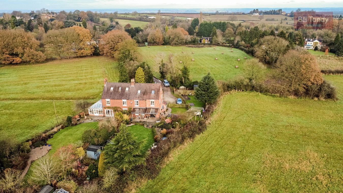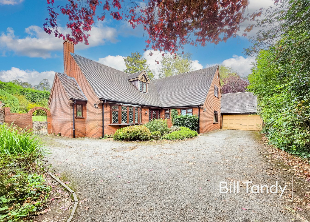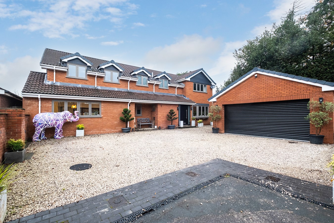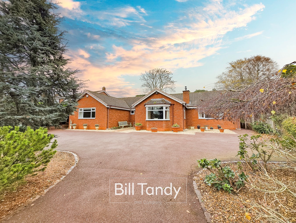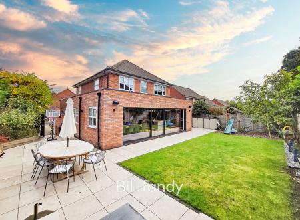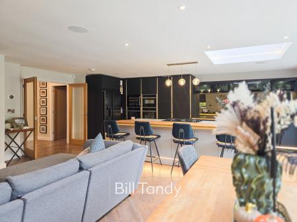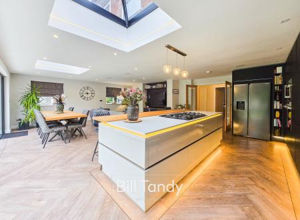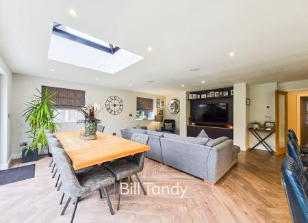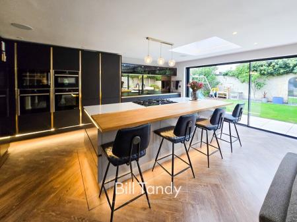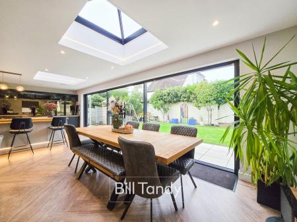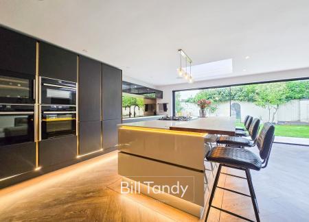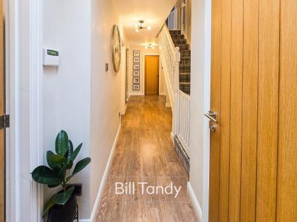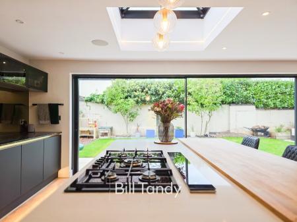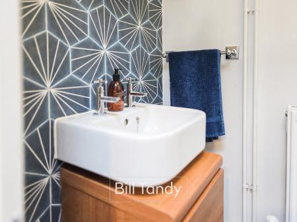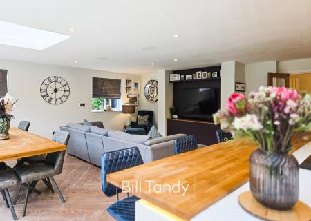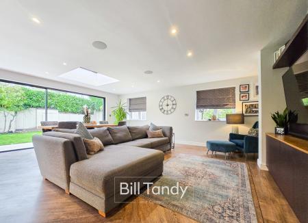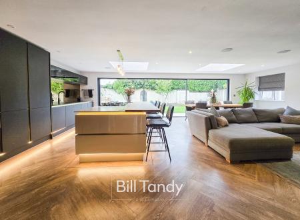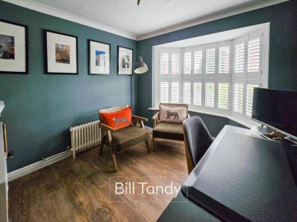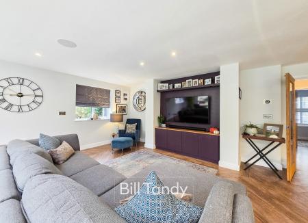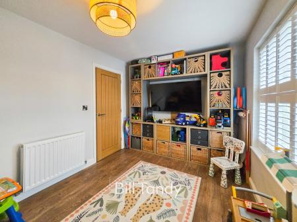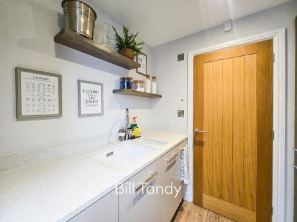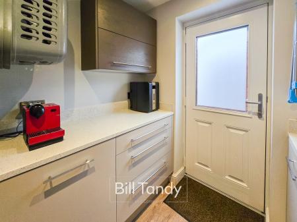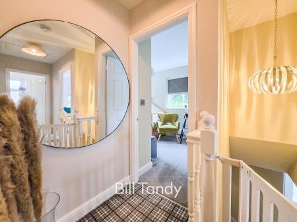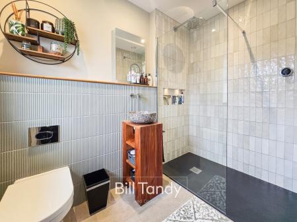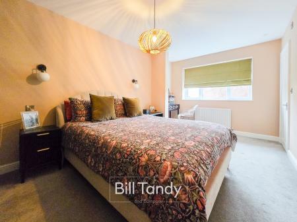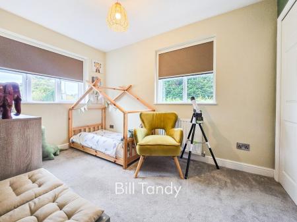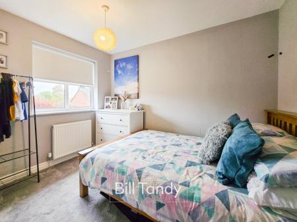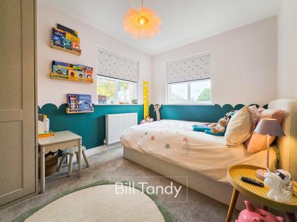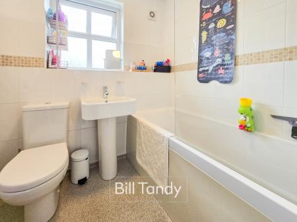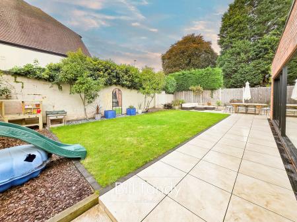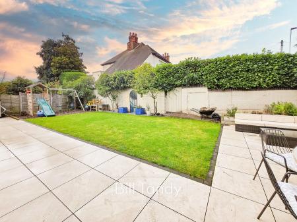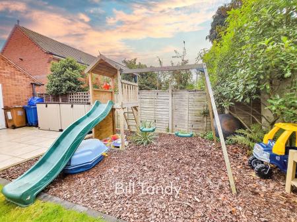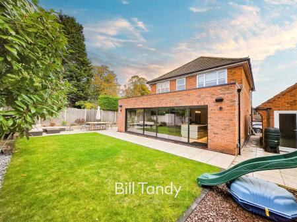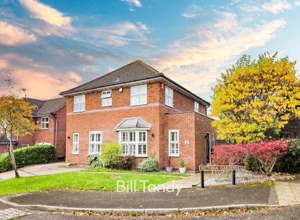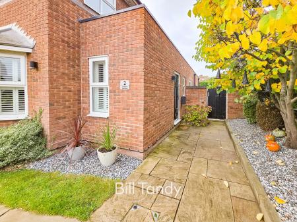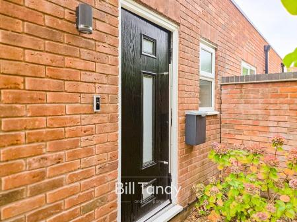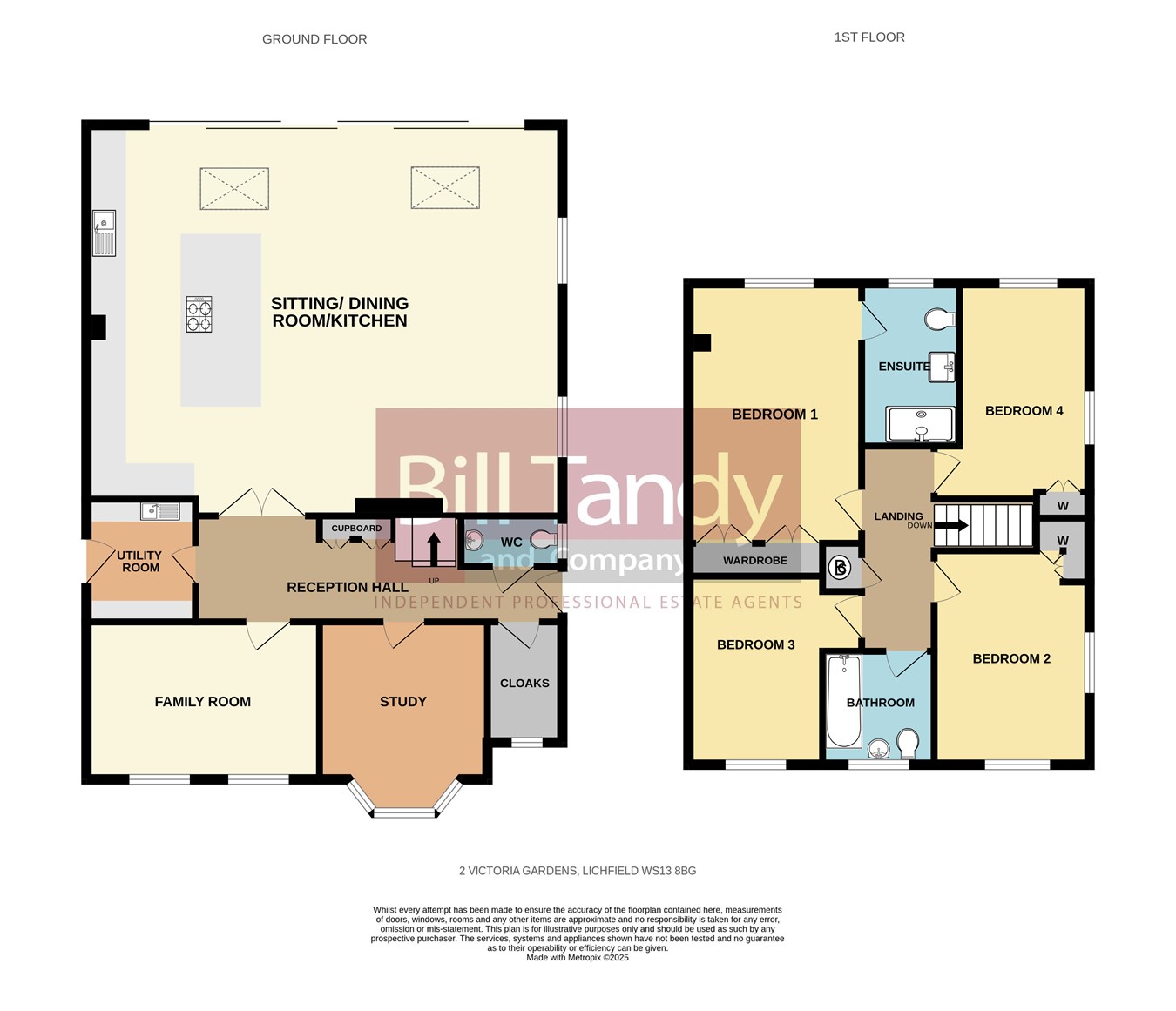- IMPRESSIVE & UPDATED DETACHED FAMILY HOME
- EXTENDED WITH A CONTEMPORARY INTERIOR
- HALL, GUEST W.C. AND STORE CUPBOARD
- IMPRESSIVE OPEN PLAN LOUNGE/DINING/KITCHEN
- TWO ADDITIONAL RECEPTION ROOMS AND UTILITY
- FOUR GOOD SIZED BEDROOMS, EN-SUITE & BATHROOM
- GARDENS TO FRONT, REAR & SIDES
- GARAGE AND PARKING
- EARLY VIEWINGS HIGHLY RECOMMENDED
4 Bedroom Detached House for sale in Lichfield
Bill Tandy and Company are delighted to offer for sale this truly stunning, extended executive detached family home, beautifully positioned in the exclusive and sought-after cul-de-sac of Victoria Gardens. Just a short walk from the historic cathedral city centre of Lichfield, this exceptional residence combines a prime location with luxurious living. The property has been recently renovated to an outstanding standard, showcasing a contemporary style. Thoughtfully extended and modernised throughout, it offers spacious and stylish accommodation ideal for modern family life. The ground floor features an impressive entrance hall, guest cloakroom, study, and a versatile family room. A standout feature is the open-plan sitting and dining area, enhanced by sliding doors that open onto the rear garden—perfect for entertaining and everyday living. The breakfast kitchen is fitted with sleek contemporary units, wooden and quartz worktops, and a larger-than-average island with breakfast bar seating. A practical utility/boot room completes the ground floor layout. Upstairs, the first floor offers four generously sized bedrooms, including a principal bedroom with an updated en suite shower room, alongside a modern family bathroom. Externally, the property is approached via a driveway with access to a single garage and a side gate leading to the rear garden. The main composite entrance door is located to the right-hand side, with additional gated access to the rear if required. The beautifully landscaped gardens extend to both sides of the property, offering privacy and outdoor enjoyment. Words and photographs alone cannot capture the full appeal of this remarkable home.
LOCATIONThe property is superbly located on a highly sought after cul-de-sac, positioned off Walsall Road, only a short distance away from the cathedral city centre of Lichfield. Enjoying a sought after school catchment with nearby Christchurch Primary School and Friary Secondary School. Lichfield provides superb access for commuters with rail access to London, Manchester and Birmingham whilst the city centre itself offers various thriving bars and restaurants which includes the Michelin starred restaurant Upstairs by Tom Shepherd. Facilities include the award winning Beacon Park, Lichfield cathedral and the Cathedral private school and road links including the M6 toll, A5, A38 and M6.
ENTRANCE HALL
entered via a contemporary composite side entrance door, stairs to first floor, LVT flooring, cupboard housing the heating controls, upright radiator, useful cloak cupboard and further doors open to:
GUESTS CLOAKROOM
having UPVC double glazed window to side, radiator, modern suite comprising low flush W.C., wash hand basin with with storage below and feature tiling with matching tiled floor.
STUDY
3.16m into bay x 2.89m (10' 4" into bay x 9' 6") with a double glazed walk-in bay window to front with window shutters, column radiator and LVT flooring.
FAMILY/SITTING ROOM
2.68m x 3.90m (8' 10" x 12' 10") This versatile front reception room could also be used as children' s playroom with double glazed windows to front with window shutters and radiator.
IMRESSIVE SITTING/DINING/KITCHEN
6.63m x 8.62m (21' 9" x 28' 3") This beautifully extended and thoughtfully modernised open-plan living space offers an exceptional blend of style, comfort, and functionality. The generous layout is enhanced by contemporary fittings throughout, including ceiling-mounted speakers, sleek spot lighting, and luxurious LVT herringbone flooring with underfloor heating and a decorative border feature. Natural light floods the room through double-glazed side windows and striking light lanterns fitted with LED illumination, while expansive aluminium sliding doors open seamlessly onto the garden, creating a perfect indoor-outdoor flow. A bespoke media wall provides a dedicated space for a television, adding both practicality and visual appeal. The kitchen is a true centrepiece, designed with handleless cabinetry and a sophisticated mix of wooden and quartz worktops, ample base storage with soft-close drawers, wall-mounted glazed display units, and a stylish inset composite sink. A smoked antique mirrored splashback adds a touch of elegance, complemented by full-height larder cupboards and integrated appliances including two ovens, a microwave, and a wine cooler, space for a double-width fridge freezer and integrated dishwasher, while the impressive central island hosts a multi-burner gas hob, a pop-up extractor, built-in power bank, and an overhanging breakfast bar.
UTILITY ROOM
2.18m x 1.87m (7' 2" x 6' 2") could also be used as a side boot room with double glazed door to parking, base storage cupboard with quartz work tops and matching upstand splashback, inset sink, integrated washing machine and LVT flooring.
FIRST FLOOR LANDING
having access to loft, cupboard housing wall mounted gas fired central heating boiler and doors to:
BEDROOM ONE
5.12m x 3m (16' 10" x 9' 10") having UPVC double glazed window to rear, radiator, fitted wardrobes, and door to:
EN SUITE SHOWER ROOM
2.55m x 1.6m (8' 4" x 5' 3") double glazed window to rear, heated towel rail, modern updated suite comprising marble wash hand basin set on a wooden stand with shelving, low flush W.C.. Aqualisa shower with a slate style shower base and glass screen, tiled splashback surround.
BEDROOM TWO
12' 5" x 8' 9" (3.78m x 2.67m) having UPVC double glazed windows to front and side, radiator, ceiling light point and fitted wardrobes.
BEDROOM THREE
10' 8" x 9' 11"max 7' 4" min(3.25m x 3.03m max 2.24m min) having UPVC double glazed window to front and radiator.
BEDROOM FOUR
2.6m x 2.62m (8' 6" x 8' 7") having UPVC double glazed window to side, ceiling light point, radiator and built in over-stairs wardrobe.
FAMILY BATHROOM
1.87m x 1.96m (6' 2" x 6' 5") having frosted UPVC double glazed window to front, chrome heated towel rail, ceramic tiling to walls, white suite comprising low flush W.C., pedestal wash hand basin and panel bath with shower over.
OUTSIDE
To the front of the property is a block paved drive leading to the garage, paved path to the side entrance door, and gates to both sides of the property. Set to the rear of the property is a paved patio which further extends to both sides, shaped lawn, children's play area and courtesy door to garage.
SINGLE GARAGE
(not measured) having door to front and rear courtesy door to garden.
COUNCIL TAX BAND E
FURTHER INFORMATION/SUPPLIERS
Mains drainage, water, electricity and gas connected. For broadband and mobile phone speeds and coverage, please refer to the website below: https://checker.ofcom.org.uk/
ANTI-MONEY LAUNDERING AND ID CHECKS
Once an offer is accepted on a property marketed by Bill Tandy and Company Estate Agents we are required to complete ID verification checks on all buyers, and to apply ongoing monitoring until the transaction ends. Whilst this is the responsibility of Bill Tandy and Company we may use the services of Guild 365 or another third party AML compliance provider. This is not a credit check and therefore will have no effect on your credit history. You agree for us to complete these checks. The cost of these checks is �30.00 including VAT per buyer. This is paid in advance when an offer is agreed and Once an offer is accepted on a property marketed by Bill Tandy and Company Estate prior to a sales memorandum being issued. This charge is non-refundable.
Important Information
- This is a Freehold property.
Property Ref: 6641322_29607399
Similar Properties
Upper St John Street, Lichfield, WS14
4 Bedroom Detached Bungalow | £695,000
Bill Tandy and Company are delighted in offering for sale this traditional detached bungalow, being superbly positioned...
Cherry Orchard, Lichfield, WS14
4 Bedroom Terraced House | £695,000
** WOW - STUNNING TRADITIONAL RESIDENCE WITH PARKING, CARPORT AND ANNEX TO REAR ** Bill Tandy and Company, Lichfield, a...
4 Bedroom Semi-Detached House | £675,000
Discreetly located at the end of a private drive and within the highly regarded and prestigious location of Longdon Gree...
Borrowcop Lane, Lichfield, WS14
5 Bedroom Detached House | £799,995
** STAR BUY - REDUCED FROM £850,000 - NOW £799,995 ** Bill Tandy and Company are delighted in offering for sale this imp...
Vicarage Croft, Kings Bromley, Burton on Trent, DE13
5 Bedroom Detached House | £875,000
** WOW - VIEWING ADVISED !! ** Bill Tandy and Company are delighted to present for sale this executive detached family h...
1 Hill Crest Drive, Lichfield, WS13
3 Bedroom Detached Bungalow | £895,000
** STUNNING BUNGALOW IN A PRIME SETTING IN LICHFIELD** Bill Tandy and Company are delighted in offering for sale this t...

Bill Tandy & Co (Lichfield)
Lichfield, Staffordshire, WS13 6LJ
How much is your home worth?
Use our short form to request a valuation of your property.
Request a Valuation
