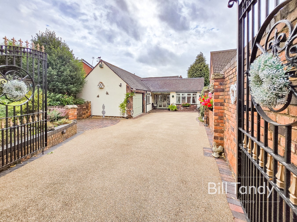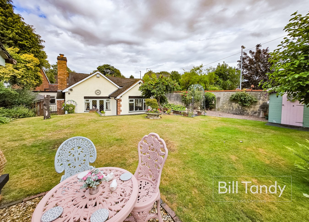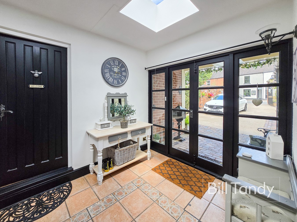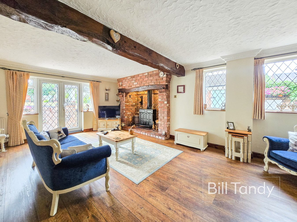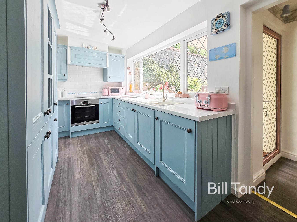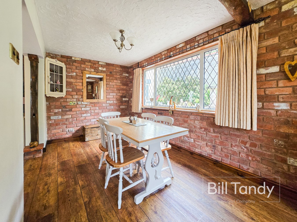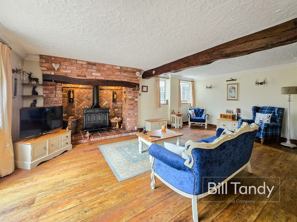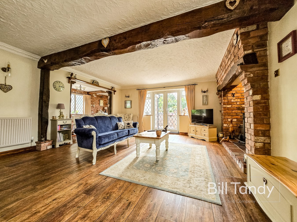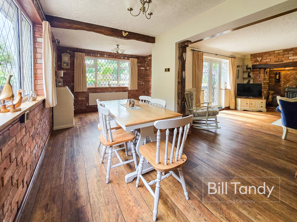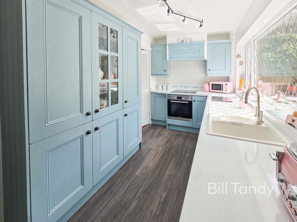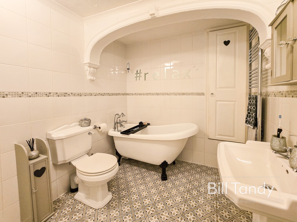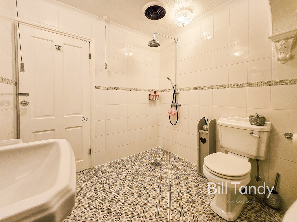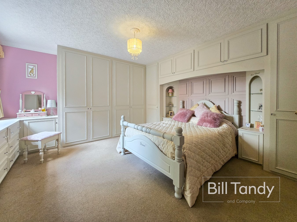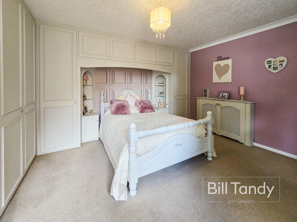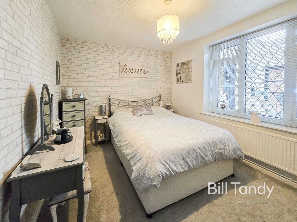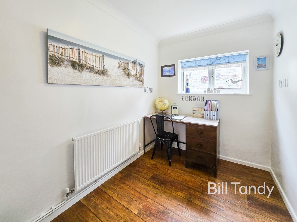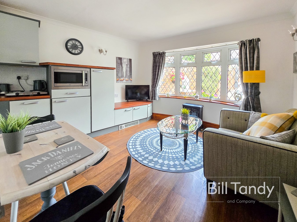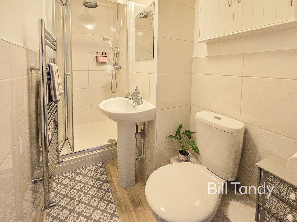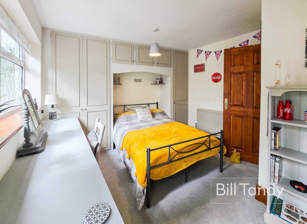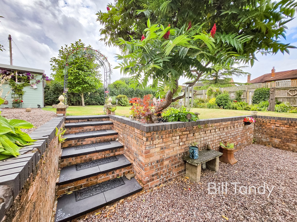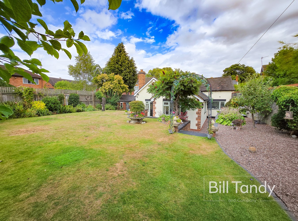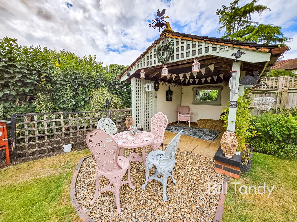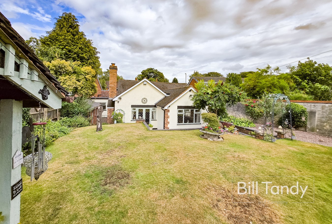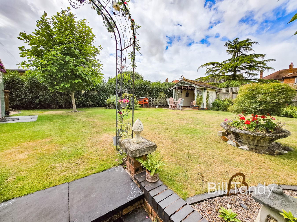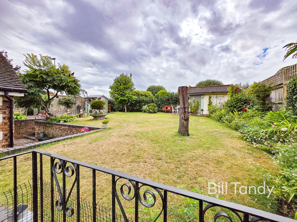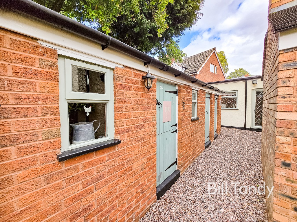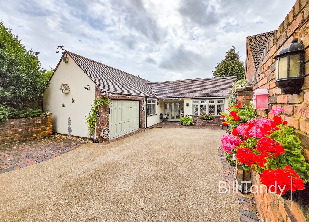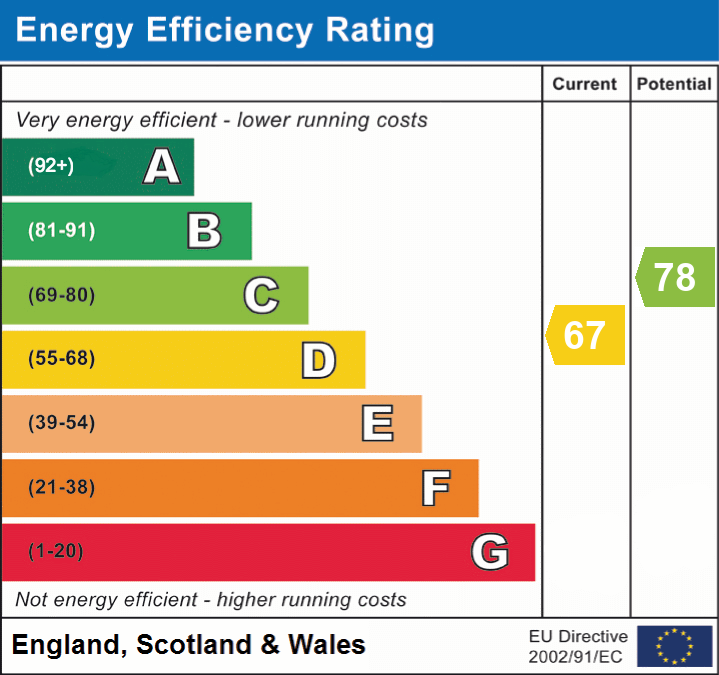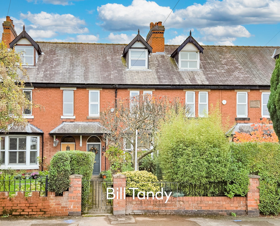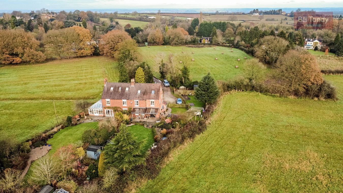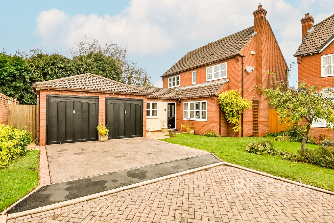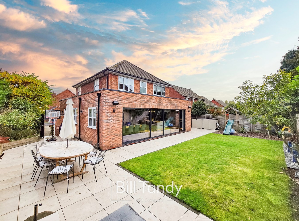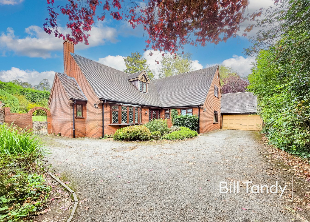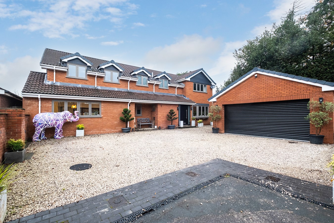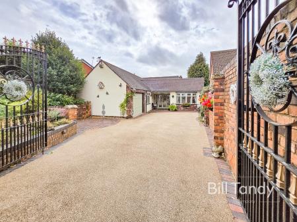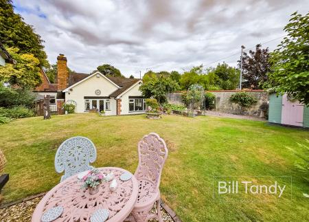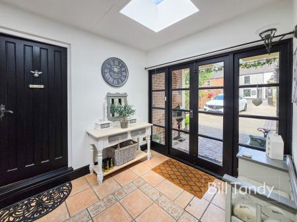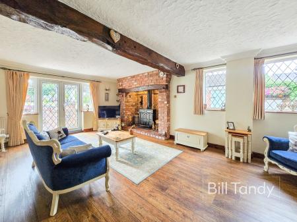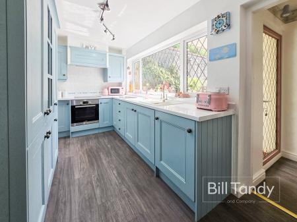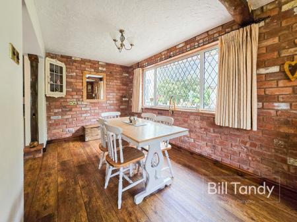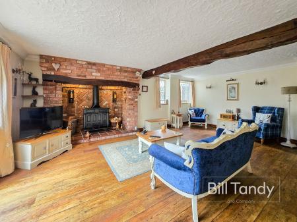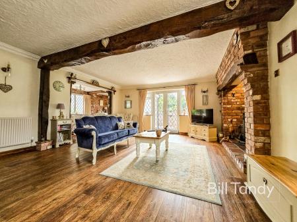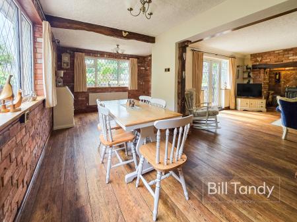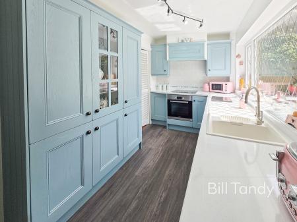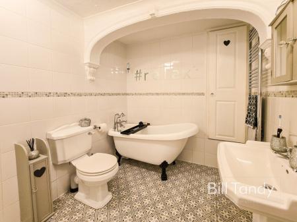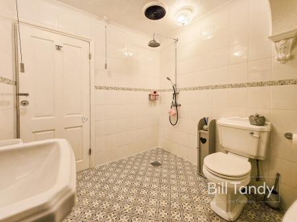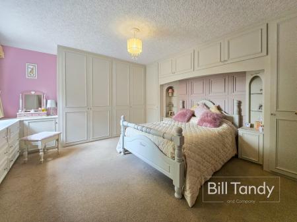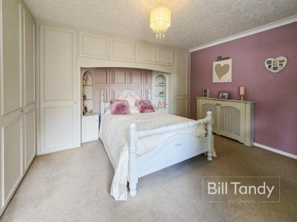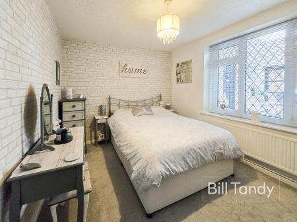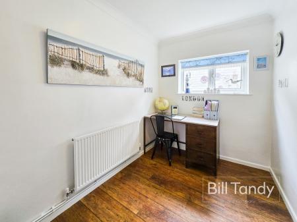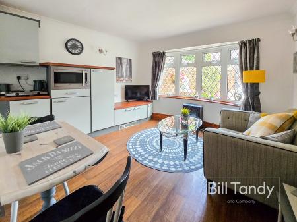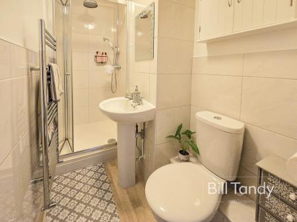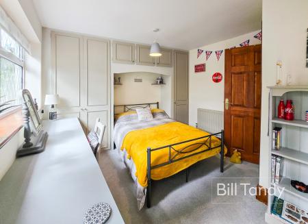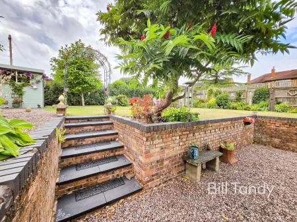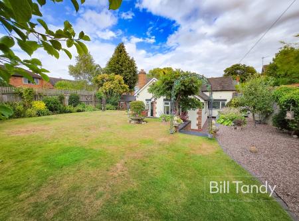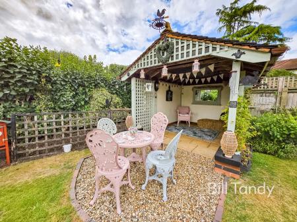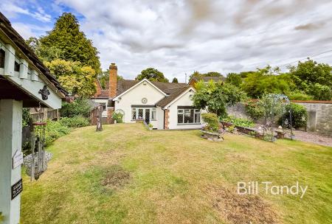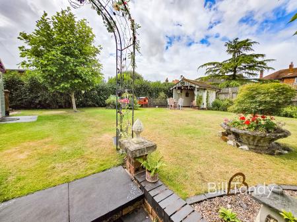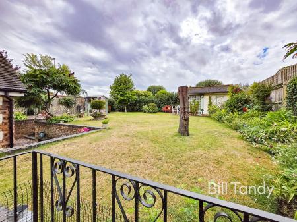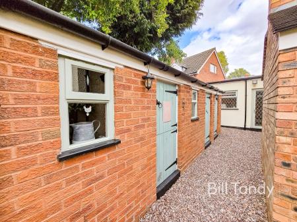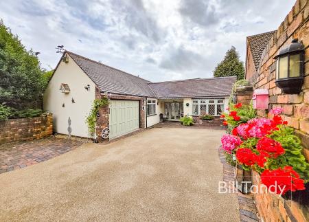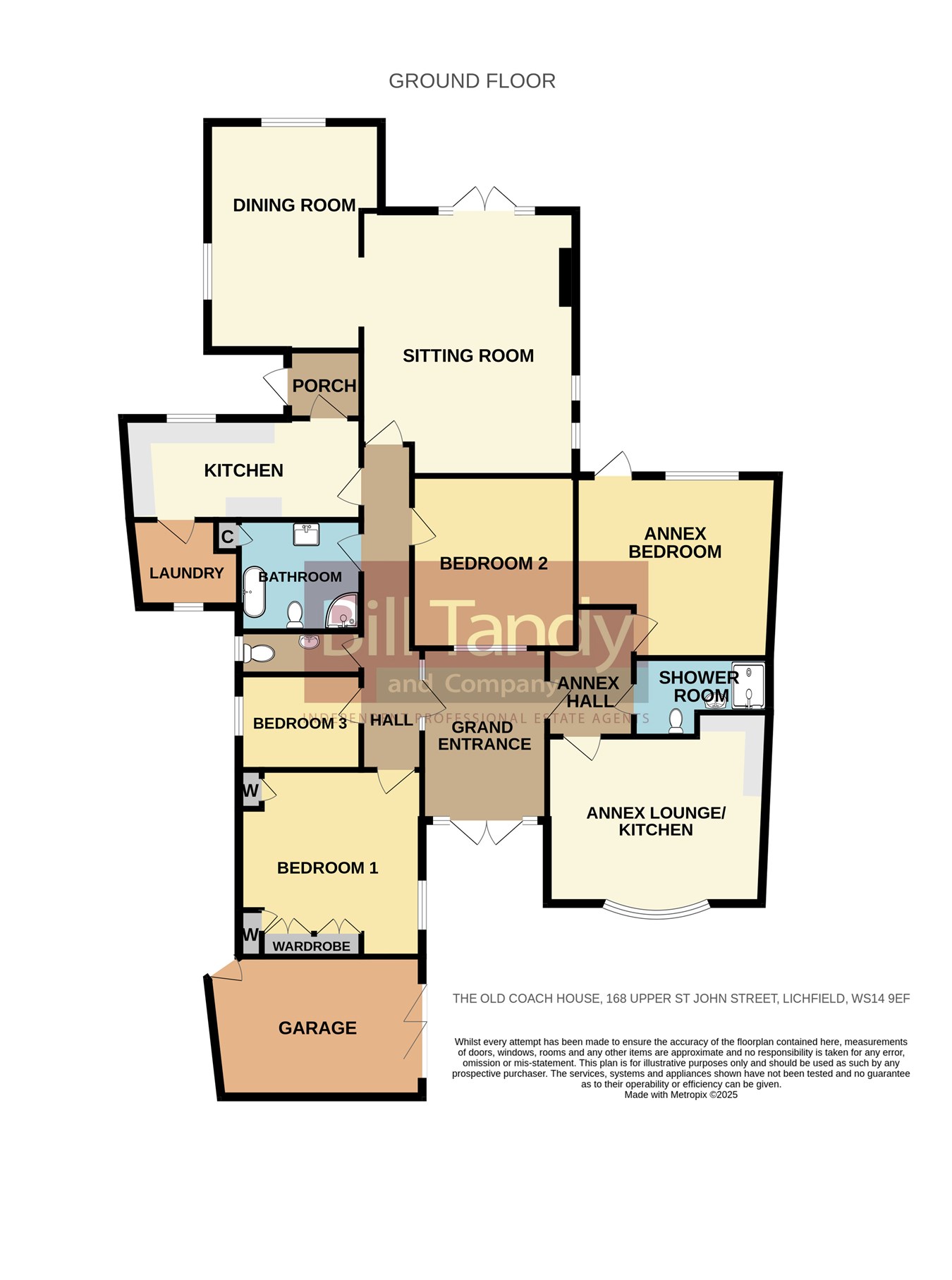- Superbly positioned close to the city centre of Lichfield
- Traditional detached bungalow with annexe
- Superbly extended and generously sized accommodation
- Hall and guests cloakroom
- Sitting room and dining room
- Re-fitted bathroom and kitchen
- Laundry
- 3 bedrooms
- Annexe with lounge, shower room and bedroom
- Gated parking, garage and stunning rear garden
4 Bedroom Detached Bungalow for sale in Lichfield
Bill Tandy and Company are delighted in offering for sale this traditional detached bungalow, being superbly positioned within walking distance of Lichfield's cathedral city centre. The bungalow offers superb versatility in its accommodation, providing a generous three bedroom bungalow with the added benefit of its own annexe. The annexe could be ideal for a young or elderly relative, however could have potential to be rented out to provide an income. We strongly urge prospective purchasers to view the property internally for it to be fully appreciated. The accommodation comprises large hall with access to both bungalow and annexe. The bungalow comprises hall, generous sitting room, dining room, superbly re-fitted modernised kitchen and bathroom, laundry room and three bedrooms. The annexe provides an entrance hall, lounge with kitchenette, double bedroom and updated shower room. (The vendor is happy to leave the furnishings within the annexe), and there is level access throughout. One of the distinct features of the property is its superb generously sized plot with parking to the front for numerous vehicles, larger than average single garage with mezzanine storage room and a superb rear garden having three external stores and summerhouse.
ENTRANCE VESTIBULEapproached via double glazed double entrance doors with windows either side and having feature light lanterns, tiled flooring and doors open to bungalow and annexe accommodation.
RECEPTION HALL
having Karndean flooring, radiator, loft access and doors opening to:
GUESTS CLOAKROOM
having an obscure double glazed window to side, chrome towel rail, further loft access and suite comprising vanity unit with inset wash hand basin with tiled surround and low flush W.C.
SITTING ROOM
6.34m x 4.74m plus fireplace (20' 10" x 15' 7" plus fireplace) being dual aspect having double glazed windows to rear and side, French doors to rear garden, feature beamed ceiling, radiators and the feature and focal point of the room is its superb inglenook fireplace with exposed brick inset, wooden beam above, tiled hearth and cast-iron Gazco gas stove burner. Archway leads off to:
DINING ROOM
5.91m x 3.53m max (2.39m min) (19' 5" x 11' 7" max 7'10" min) being dual aspect with double glazed windows to rear and side, Karndean flooring, exposed brickwork, beamed ceiling and radiator.
KITCHEN
4.86m max x 2.05m (15' 11" max x 6' 9") having double glazed window to rear, Karndean flooring, radiator, superb range of base cupboards and drawers with preparation work tops above, inset sink unit with drainer and mixer tap, inset Bosch oven with Neff induction hob above, integrated dishwasher, space for fridge, stable type door to rear porch leading to the garden and further door opens to:
LAUNDRY ROOM
2.27m x 1.72m (7' 5" x 5' 8") having obscure double glazed window to front, cold slab, spaces for washing machine and tumble dryer, Worcester Bosch boiler which was installed in February 2025, tiled flooring and loft access.
BEDROOM ONE
4.49m x 4.21m (14' 9" x 13' 10") having double glazed window to side, radiator, comprehensive range of fitted bedroom furniture comprising fitted wardrobes, bedside cabinets and dressing table/chest of drawers.
BEDROOM TWO
3.59m x 2.83m (11' 9" x 9' 3") having double glazed window to front, radiator and fitted wardrobes.
BEDROOM THREE/OFFICE
2.76m x 1.97m (9' 1" x 6' 6") having Karndean flooring, double glazed window to side and radiator.
MAIN BATHROOM/WET ROOM
2.71m max x 2.23m (8' 11" max x 7' 4") superbly updated having a modern white suite comprising pedestal wash hand basin with tiled surround, low flush W.C., roll top slipper bath with mixer tap and shower head attachment, shower area with twin headed shower appliance over, tiled flooring,, chrome towel rail, extractor fan and useful store cupboard.
ANNEXE
The annexe enjoys its own separate access located via the entrance hall and would lend itself as ideal rental income or separate accommodation for a relative, or guests.
Annexe Reception Hall
Reception Hall approached via a door from the main bungalow entrance vestibule and having tiled flooring and radiator.
Annexe Lounge/Kitchen
3.82m max x 3.45m (12' 6" max x 11' 4") having double glazed bow window to front, Karndean flooring, radiator, fitted kitchen units comprising base cupboards and drawers, wall mounted storage cupboards inset microwave, inset stainless steel sink with tiled surround, inset dishwasher and inset fridge.
Annexe Bedroom
3.61m x 3.10m (11' 10" x 10' 2") having double glazed door and window overlooking the rear garden, radiator, fitted bedroom furniture comprising wardrobes, chest of drawers and dressing table.
Annexe Shower Room
having an updated suite comprising pedestal wash hand basin with tiled surround, low flush W.C., shower enclosure with twin headed shower appliance over and chrome towel rail.
OUTSIDE
To the front of the property are double wrought-iron gates which open to a sand coloured resin driveway with block paved areas leading to the garage and front entrance door. One of the distinct features of the property is its superb rear garden with low level gravelled pathway leading to three generously sized brick built stores with potential for use for animals or working from home. The garden set beyond has a generously sized shaped lawn with well stocked mature borders, flower beds and mature trees, superbly added garden room space, summer house and external water tap.
GARAGE
4.95m x 3.76m (16' 3" x 12' 4") approached via a cantilevered sliding opening door and having rear door to storage, light and power supply and staircase providing access to a superb mezzanine storage room above.
COUNCIL TAX
Band E.
FURTHER INFORMATION/SUPPLIES
Mains drainage, water, electricity and gas connected. Broadband connected. For broadband and mobile phone speeds and coverage, please refer to the website below: https://checker.ofcom.org.uk/
Important Information
- This is a Freehold property.
Property Ref: 6641322_11671957
Similar Properties
Cherry Orchard, Lichfield, WS14
4 Bedroom Terraced House | £695,000
** WOW - STUNNING TRADITIONAL RESIDENCE WITH PARKING, CARPORT AND ANNEX TO REAR ** Bill Tandy and Company, Lichfield, a...
4 Bedroom Semi-Detached House | £675,000
Discreetly located at the end of a private drive and within the highly regarded and prestigious location of Longdon Gree...
4 Bedroom Detached House | £675,000
Situated in the highly regarded Boley Park area of Lichfield and in a peaceful cul de sac setting, this much improved lu...
Victoria Gardens, Lichfield, WS13
4 Bedroom Detached House | £725,000
** WOW - STUNNING AND IMPRESSIVE HOME ** Bill Tandy and Company are delighted to offer for sale this truly stunning, ext...
Borrowcop Lane, Lichfield, WS14
5 Bedroom Detached House | £799,995
** STAR BUY - REDUCED FROM £850,000 - NOW £799,995 ** Bill Tandy and Company are delighted in offering for sale this imp...
Vicarage Croft, Kings Bromley, Burton on Trent, DE13
5 Bedroom Detached House | £875,000
** WOW - VIEWING ADVISED !! ** Bill Tandy and Company are delighted to present for sale this executive detached family h...

Bill Tandy & Co (Lichfield)
Lichfield, Staffordshire, WS13 6LJ
How much is your home worth?
Use our short form to request a valuation of your property.
Request a Valuation
