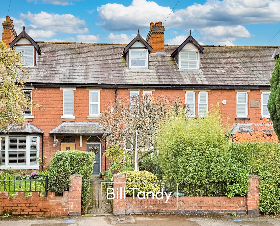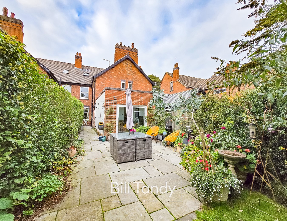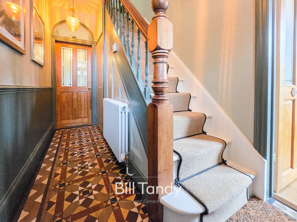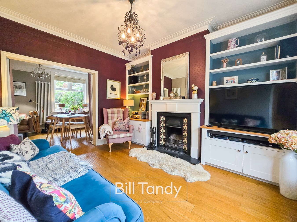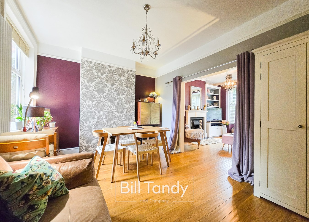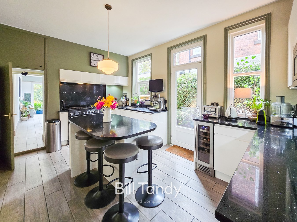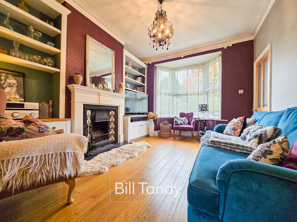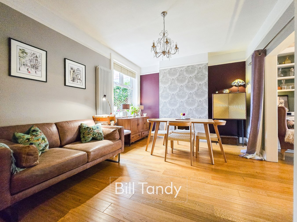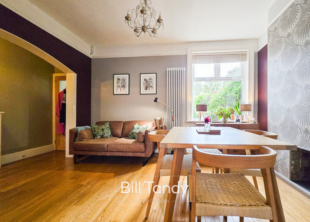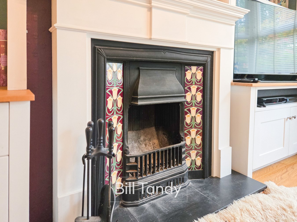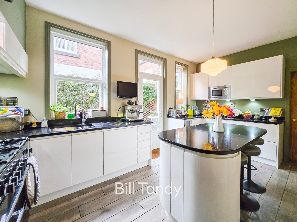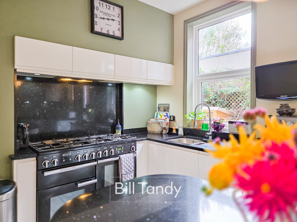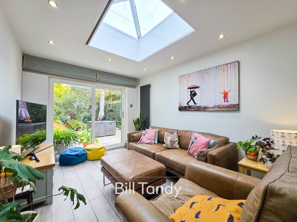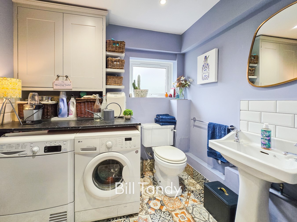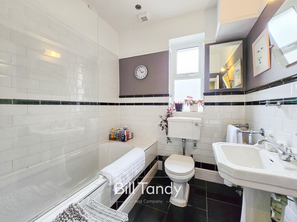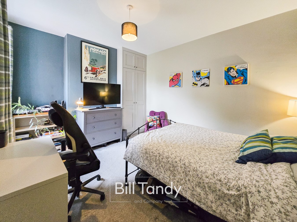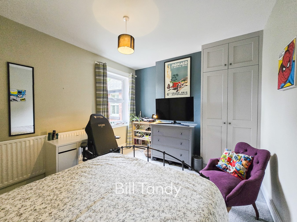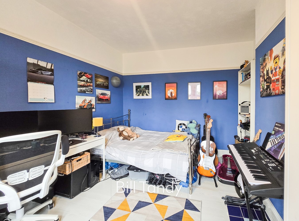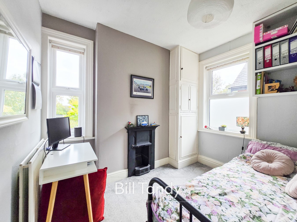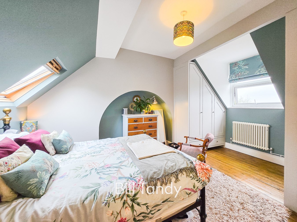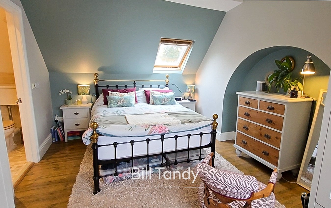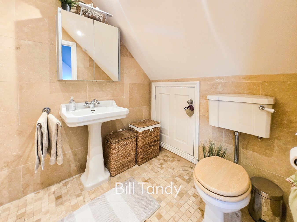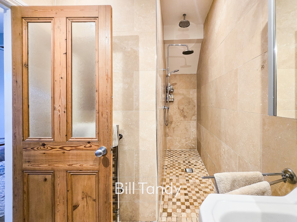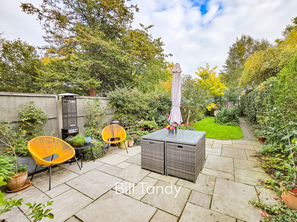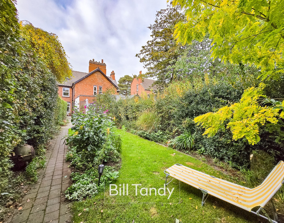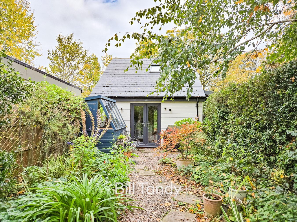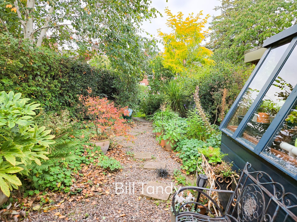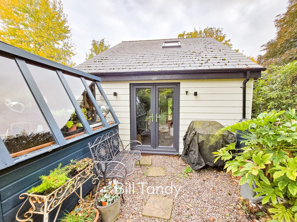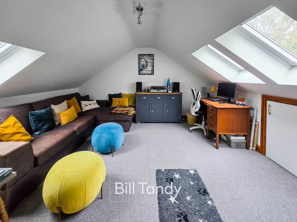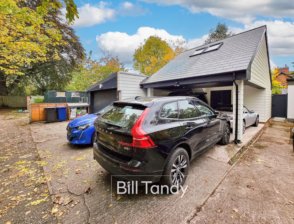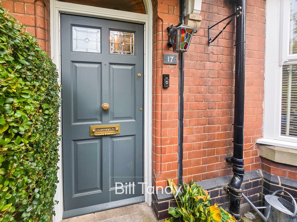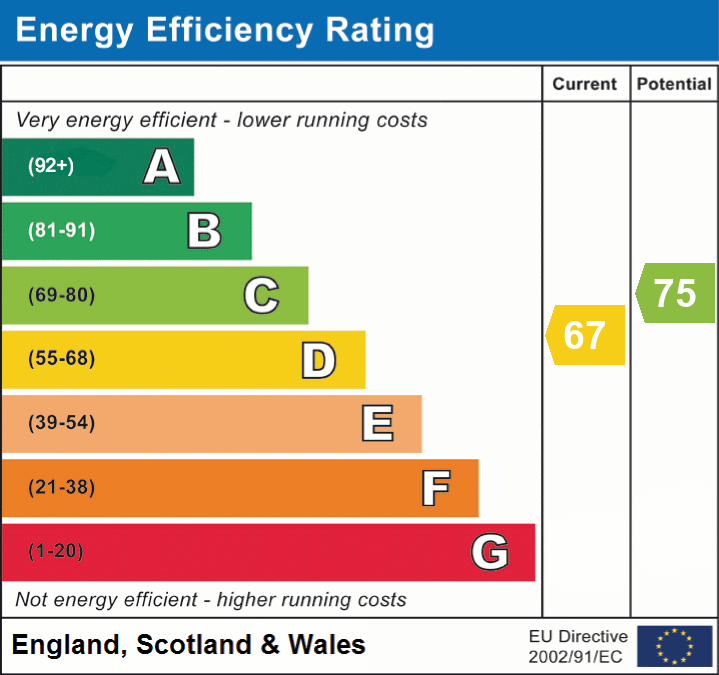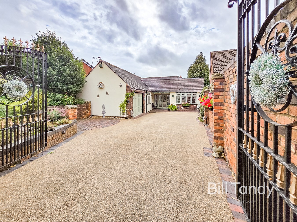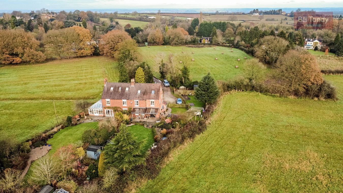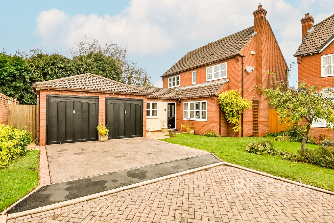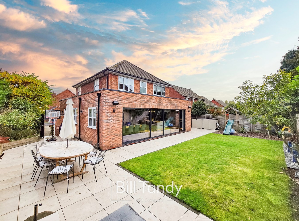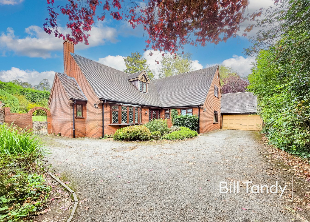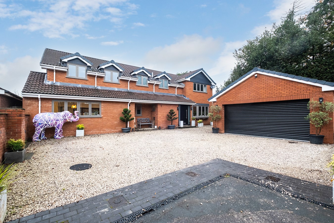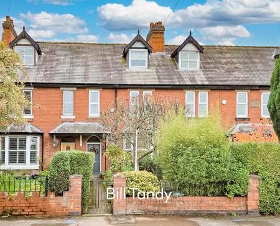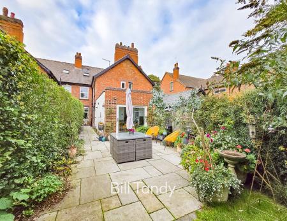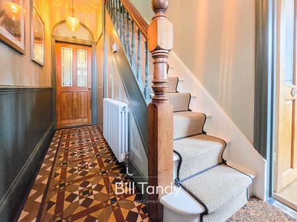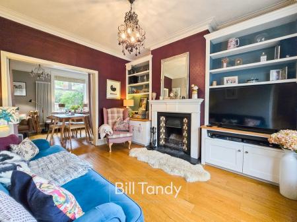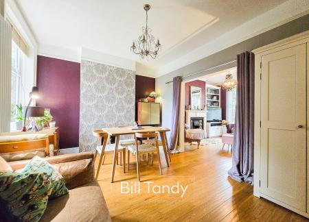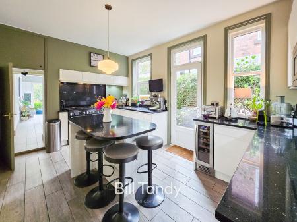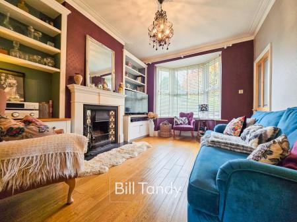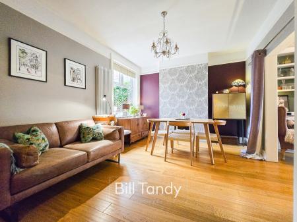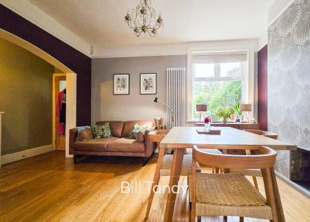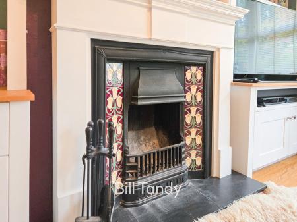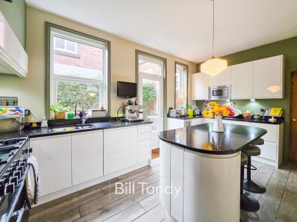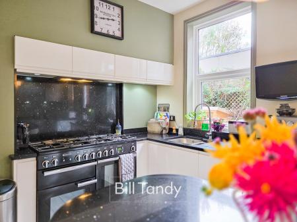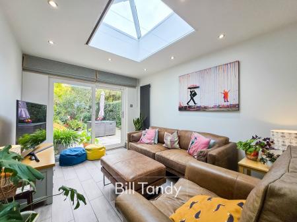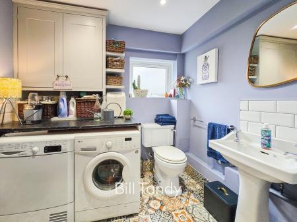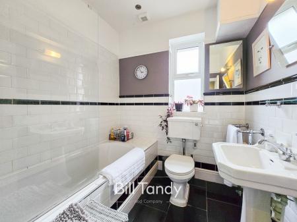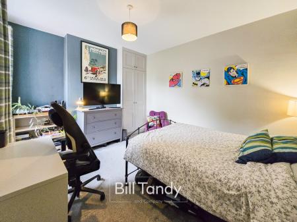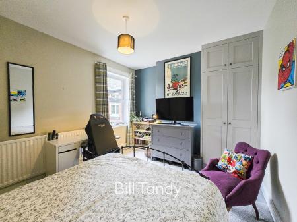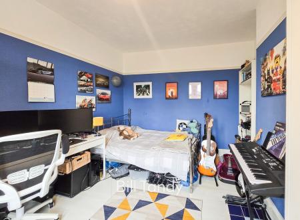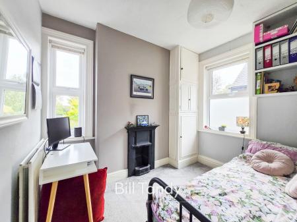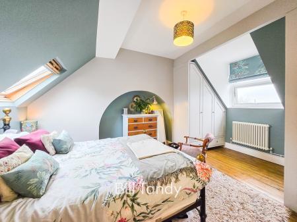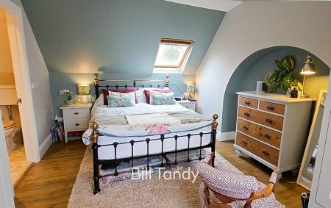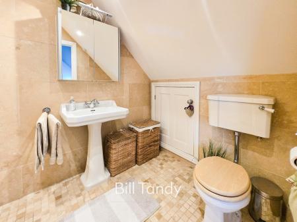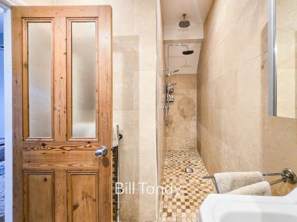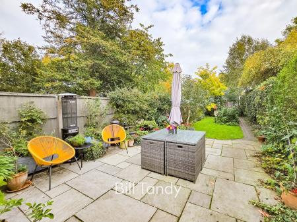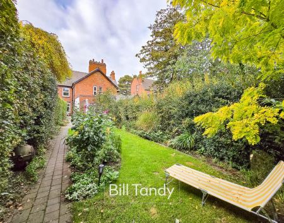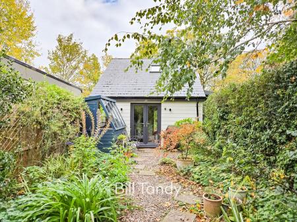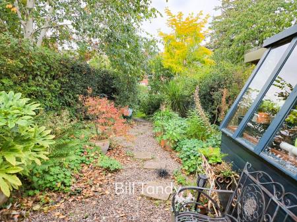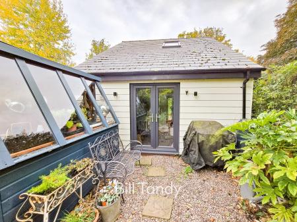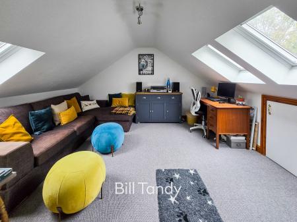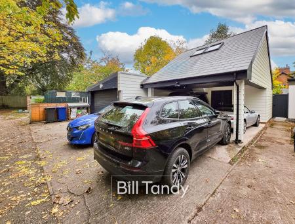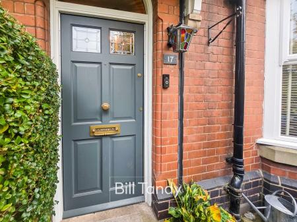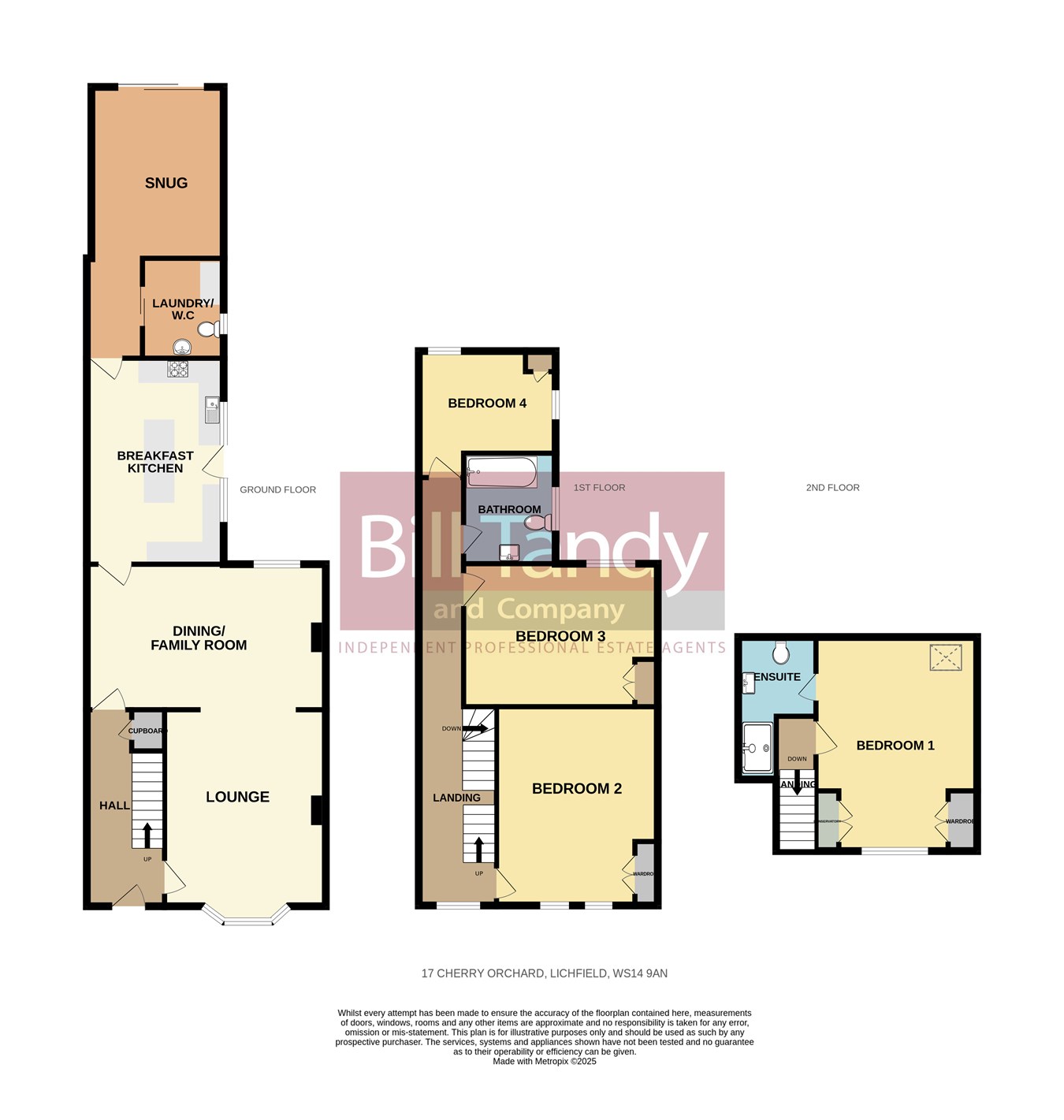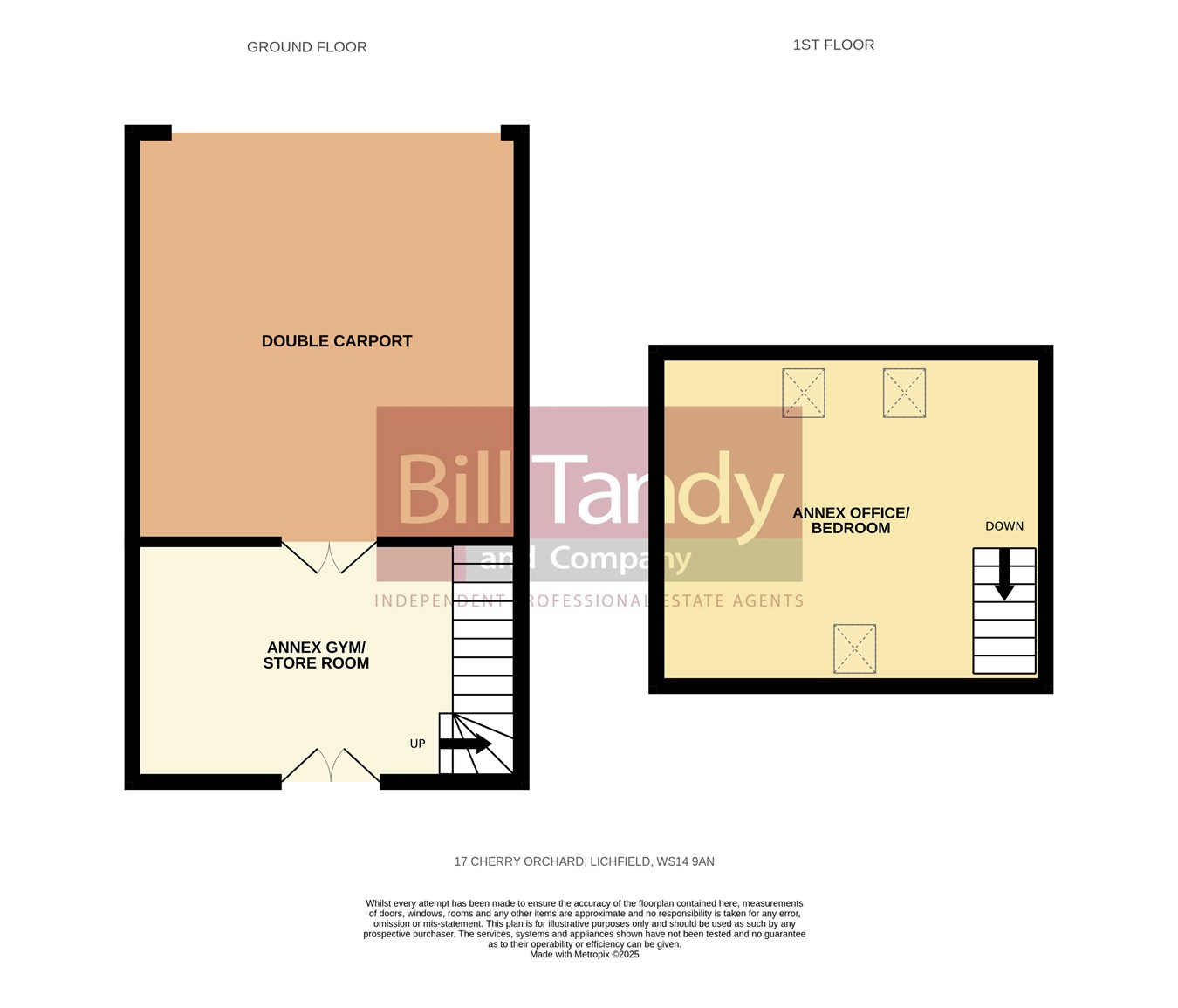- Prime location, close to city centre and within sought after school catchment
- Stunning improved mid terraced house
- Extended accommodation
- Lounge and dining family room
- Improved breakfast kitchen and laundry/W.C.
- Snug/family room
- 4 bedrooms, en suite shower room and additional bathroom
- Generously sized gardens to front and rear
- Rear two storey annexe
- Parking and car port located to rear
4 Bedroom Terraced House for sale in Lichfield
Bill Tandy and Company, Lichfield, are proud to present this rare opportunity to acquire a stunning, character-filled property set in one of the city’s most desirable locations. Perfectly positioned within a sought-after school catchment and just a short walk from Lichfield’s vibrant city centre, this beautifully maintained and thoughtfully extended home offers spacious accommodation across three floors. Inside, the welcoming entrance hall features elegant Minton-style tiled flooring and a convenient storage cupboard. The ground floor boasts a front-facing lounge with bay window and feature fireplace, a versatile dining/family room, a stylish rear breakfast kitchen, and a cosy snug with direct access to the landscaped rear garden. A practical laundry/guest cloakroom completes the ground floor layout. Upstairs, the first floor offers three generously sized bedrooms and a well-appointed family bathroom. The second floor is dedicated to a spacious principal bedroom with fitted wardrobes and a private en-suite shower room. One of the standout features of this property is its exceptional outdoor space, including beautifully landscaped rear gardens and a superb two-storey annex. The annex includes a ground floor gym/storage area and a first-floor office or optional guest bedroom—ideal for flexible living or working from home. Parking is conveniently located at the rear, accessed via a private service road, with two dedicated spaces leading to a double-width carport that accommodates two additional vehicles. Internal viewing is highly recommended to fully appreciate the quality, space, and lifestyle this remarkable home has to offer.
ARCHED CANOPY PORCHwith front entrance door opening to:
RECEPTION HALL
having feature staircase with stair runner rising to the first floor, Minton style tiled floor, column radiator, under stairs storage cupboard and doors open to:
LOUNGE
4.40mi into bay x 3.31m (14' 5" into bay x 10' 10") having double glazed walk-in bay window to front, oak wooden floor, upright designer column radiator, bespoke built-in storage and shelving, whilst the feature and focal point of the room is the stunning Victorian style fireplace with black hearth, Victorian style cast-iron tiled insert for open fire and wooden surround with mantel above. A square archway leads to:
DINING FAMILY ROOM
5.30m x 3.36m (17' 5" x 11' 0") having double glazed window to rear, upright designer column radiator, fireplace recess, oak wooden floor, door to reception hall and further door opens to:
SUPERBLY UPDATED KITCHEN
4.74m max x 3.02m (15' 7" max x 9' 11") having UPVC double glazed window to side, door to garden, column radiator, tiled flooring, a superb range of high gloss and handleless base cupboards and drawers with black quartz worktops, matching upstand splashback, inset Rangemaster one and a half bowl stainless steel sink with mixer tap, wall mounted cupboards with under-cupboard lighting, centrally positioned island with additional work top and breakfast bar area, integrated microwave, wine cooler, fridge/freezer and dishwasher and space for range style cooker.
REAR SITTING ROOM
6.20m max (3.75m min) x 2.88m (20' 4" max - 12'4" min x 9' 5") superbly extended this sitting room/snug has patio doors to the rear, tiled floor with underfloor heating, upright designer radiator, light lantern with blinds and ceiling spotlighting.
UTILITY ROOM/GUESTS W.C.
2.34m x 1.98m (7' 8" x 6' 6") having obscure double glazed window to side, column radiator, feature tiled floor with underfloor heating, ceiling spotlighting, round edge work top with space below for washing machine and tumble dryer, modern white suite comprising pedestal wash hand basin with tiled surround and low flush W.C. and wall cupboard housing the boiler.
FIRST FLOOR LANDING
having double glazed window to front, staircase rising to the second floor with stair runner and doors leading off to:
BEDROOM TWO
3.79m x 3.36m (12' 5" x 11' 0") having two double glazed windows to front, exposed floorboards, radiator and built-in wardrobes.
BEDROOM THREE
4.28m x 3.34m (14' 1" x 10' 11") having double glazed window to rear, radiator and built-in double wardrobe.
BEDROOM FOUR/STUDY
3.05m x 2.86m max (10' 0" x 9' 5" max) being dual aspect with UPVC double glazed windows to rear and side, radiator, exposed traditional cast-iron fireplace and storage cupboard.
FAMILY BATHROOM
2.15m x 2.13m (7' 1" x 7' 0") having tiled floor with underfloor heating, column radiator with chrome heated towel surround, ceiling spotlighting and white suite comprising pedestal wash hand basin with tiled surround, low flush W.C. and bath with shower appliance over.
SECOND FLOOR
approached from the staircase rising from the first floor landing and having door to:
BEDROOM ONE
4.90m x 3.38m max (16' 1" x 11' 1" max) having double glazed window with stunning views across Lichfield with the cathedral beyond, skylight window to rear, fitted wardrobes, column radiator and feature exposed wooden floorboards. Door to:
EN SUITE SHOWER ROOM
3.94m max x 1.82m (12' 11" max x 6' 0") having shower with twin headed shower appliance�, full ceiling height Travertine tiling, pedestal wash hand basin with Travertine marble tiled splashback surround, low flush W.C., mosaic tiled floor, ceiling spotlighting, access to eaves storage and chrome towel rail.
DETACHED ANNEXE
Ground Floor Room: 4.40m x 2.51m (14' 5" x 8' 3") having double French doors opening to the garden and car port area, Wi-Fi connection and staircase rises to:
Annexe Office: 4.36m x 3.98m into reduced ceiling height (14' 4" x 13' 1" into reduced ceiling height) would also be ideal as guest accommodation having skylight windows to front and rear, access to eaves storage and infra-red heater.
OUTSIDE
To the rear of the property a shared access drive leads to ample parking for approximately four cars, two beneath car port with lighting and external power. The rear garden is superbly landscaped garden having an Indian sandstone paved patio area, external lighting, well stocked mature borders and hedging for screening, lawn beyond with mature trees and flower bed borders, block paved pathway leading to the rear of the garden with further gravelled garden with storage shed and access to the annexe.
COUNCIL TAX
Band D.
FURTHER INFORMATION/SUPPLIES
Mains drainage, water, electricity and gas connected. For broadband and mobile phone speeds and coverage, please refer to the website below: https://checker.ofcom.org.uk/
ANTI-MONEY LAUNDERING AND ID CHECKS
Once an offer is accepted on a property marketed by Bill Tandy and Company Estate Agents we are required to complete ID verification checks on all buyers, and to apply ongoing monitoring until the transaction ends. Whilst this is the responsibility of Bill Tandy and Company we may use the services of Guild 365 or another third party AML compliance provider. This is not a credit check and therefore will have no effect on your credit history. You agree for us to complete these checks. The cost of these checks is �30.00 including VAT per buyer. This is paid in advance when an offer is agreed and Once an offer is accepted on a property marketed by Bill Tandy and Company Estate prior to a sales memorandum being issued. This charge is non-refundable.
Important Information
- This is a Freehold property.
Property Ref: 6641322_29633861
Similar Properties
Upper St John Street, Lichfield, WS14
4 Bedroom Detached Bungalow | £695,000
Bill Tandy and Company are delighted in offering for sale this traditional detached bungalow, being superbly positioned...
4 Bedroom Semi-Detached House | £675,000
Discreetly located at the end of a private drive and within the highly regarded and prestigious location of Longdon Gree...
4 Bedroom Detached House | £675,000
Situated in the highly regarded Boley Park area of Lichfield and in a peaceful cul de sac setting, this much improved lu...
Victoria Gardens, Lichfield, WS13
4 Bedroom Detached House | £725,000
** WOW - STUNNING AND IMPRESSIVE HOME ** Bill Tandy and Company are delighted to offer for sale this truly stunning, ext...
Borrowcop Lane, Lichfield, WS14
5 Bedroom Detached House | £799,995
** STAR BUY - REDUCED FROM £850,000 - NOW £799,995 ** Bill Tandy and Company are delighted in offering for sale this imp...
Vicarage Croft, Kings Bromley, Burton on Trent, DE13
5 Bedroom Detached House | £875,000
** WOW - VIEWING ADVISED !! ** Bill Tandy and Company are delighted to present for sale this executive detached family h...

Bill Tandy & Co (Lichfield)
Lichfield, Staffordshire, WS13 6LJ
How much is your home worth?
Use our short form to request a valuation of your property.
Request a Valuation
