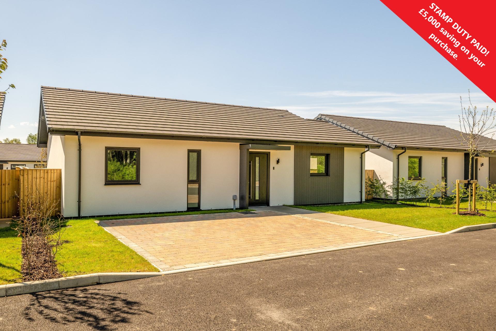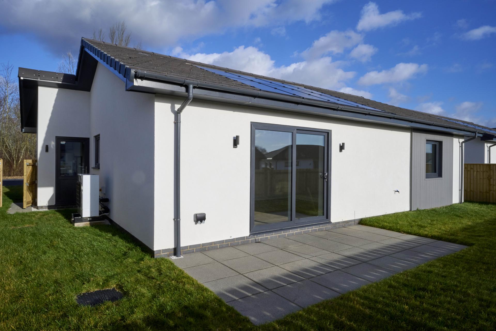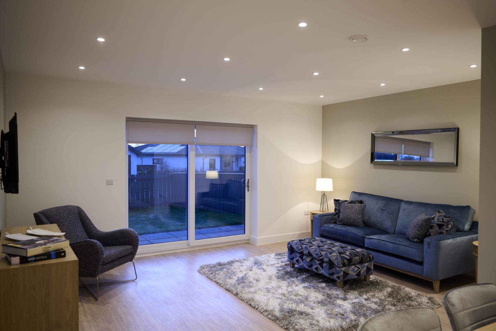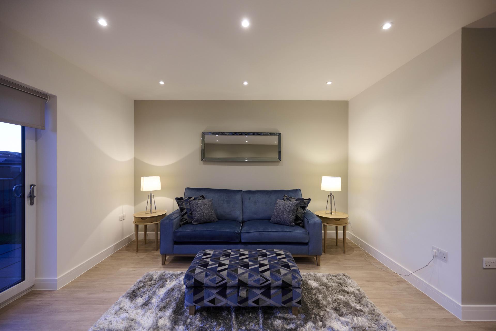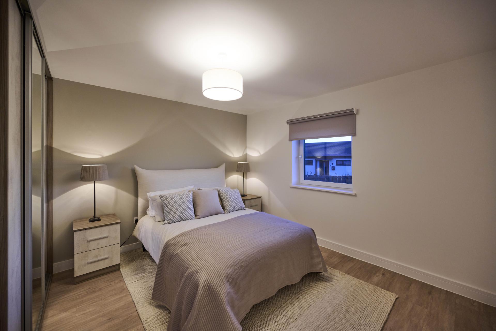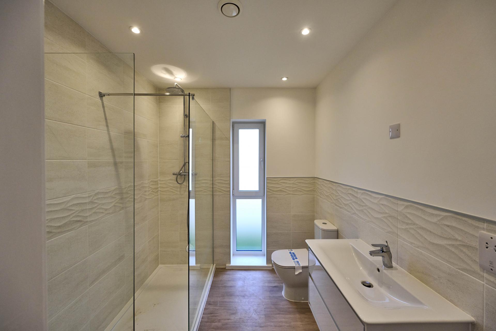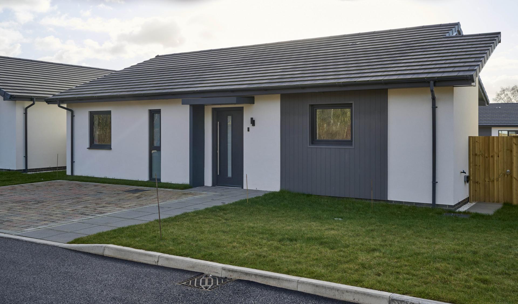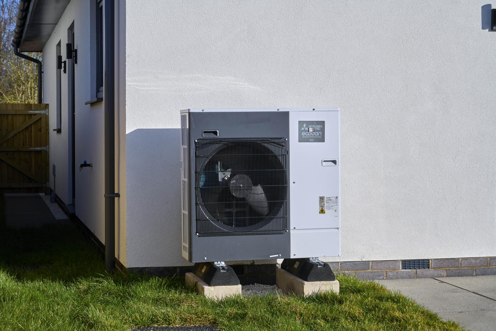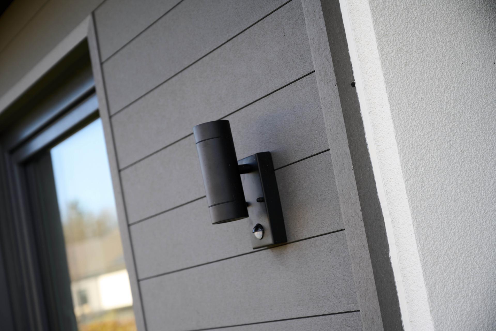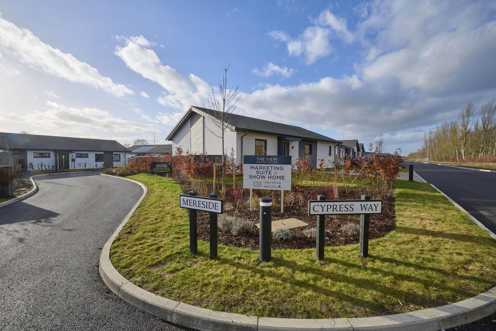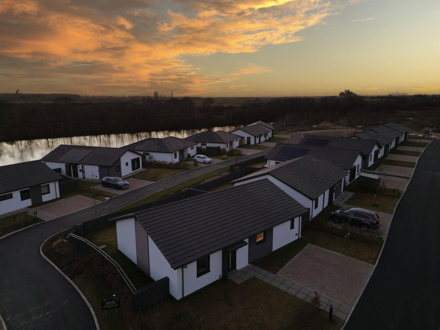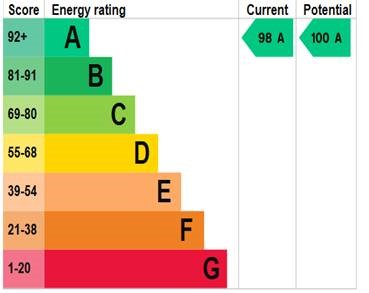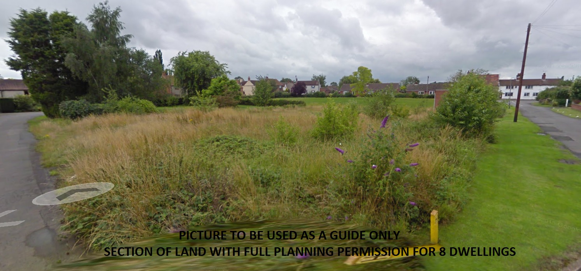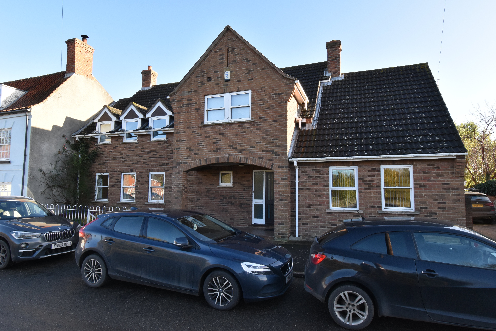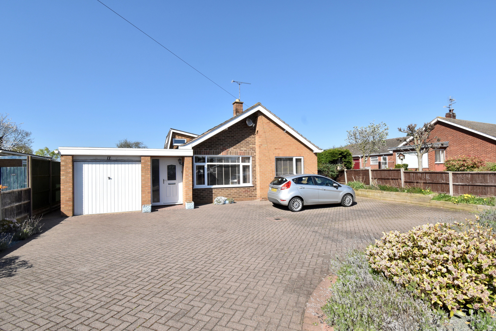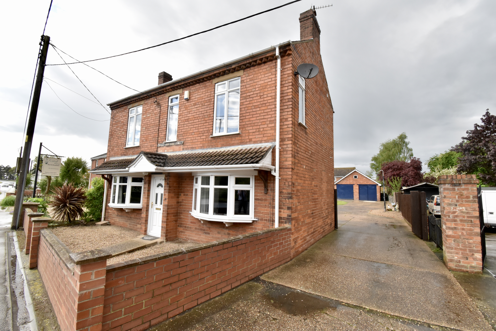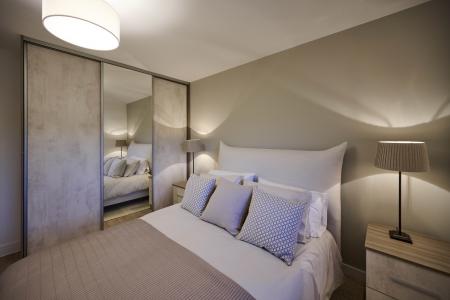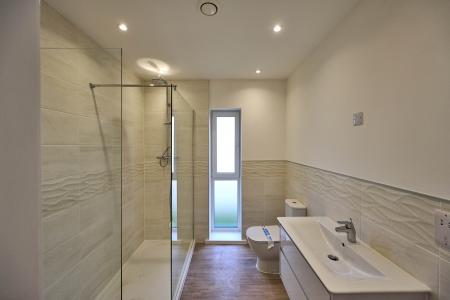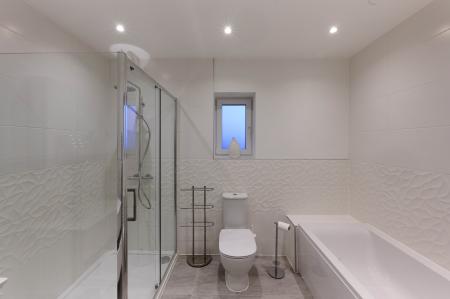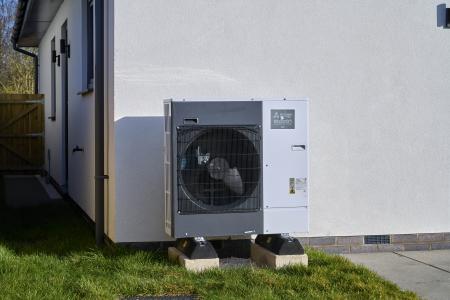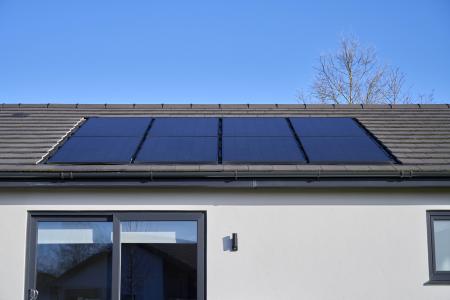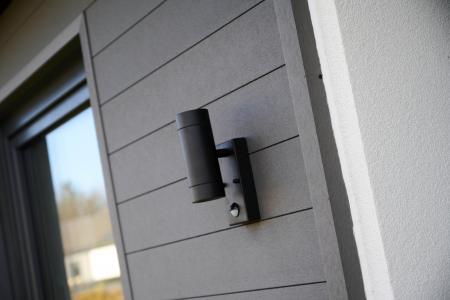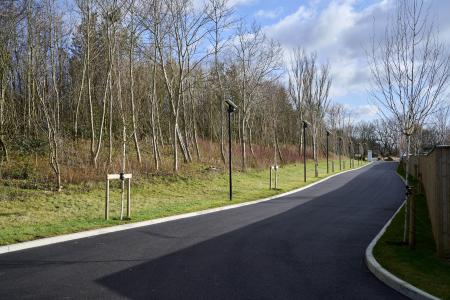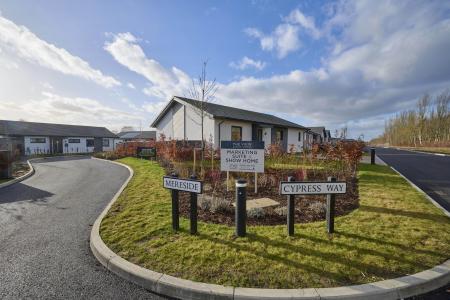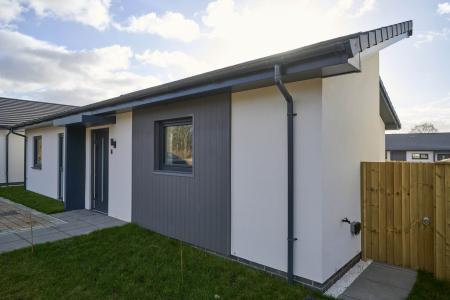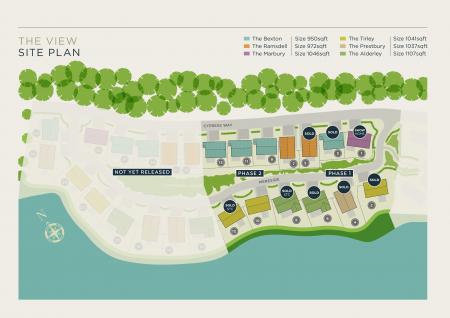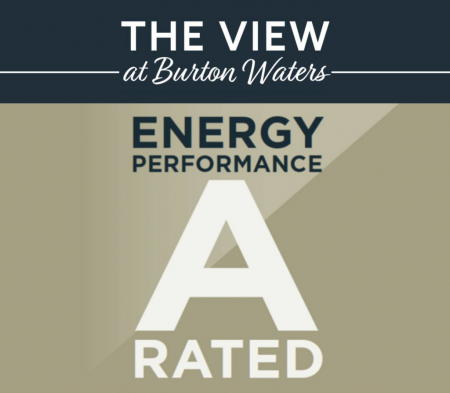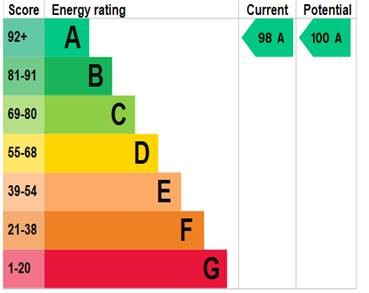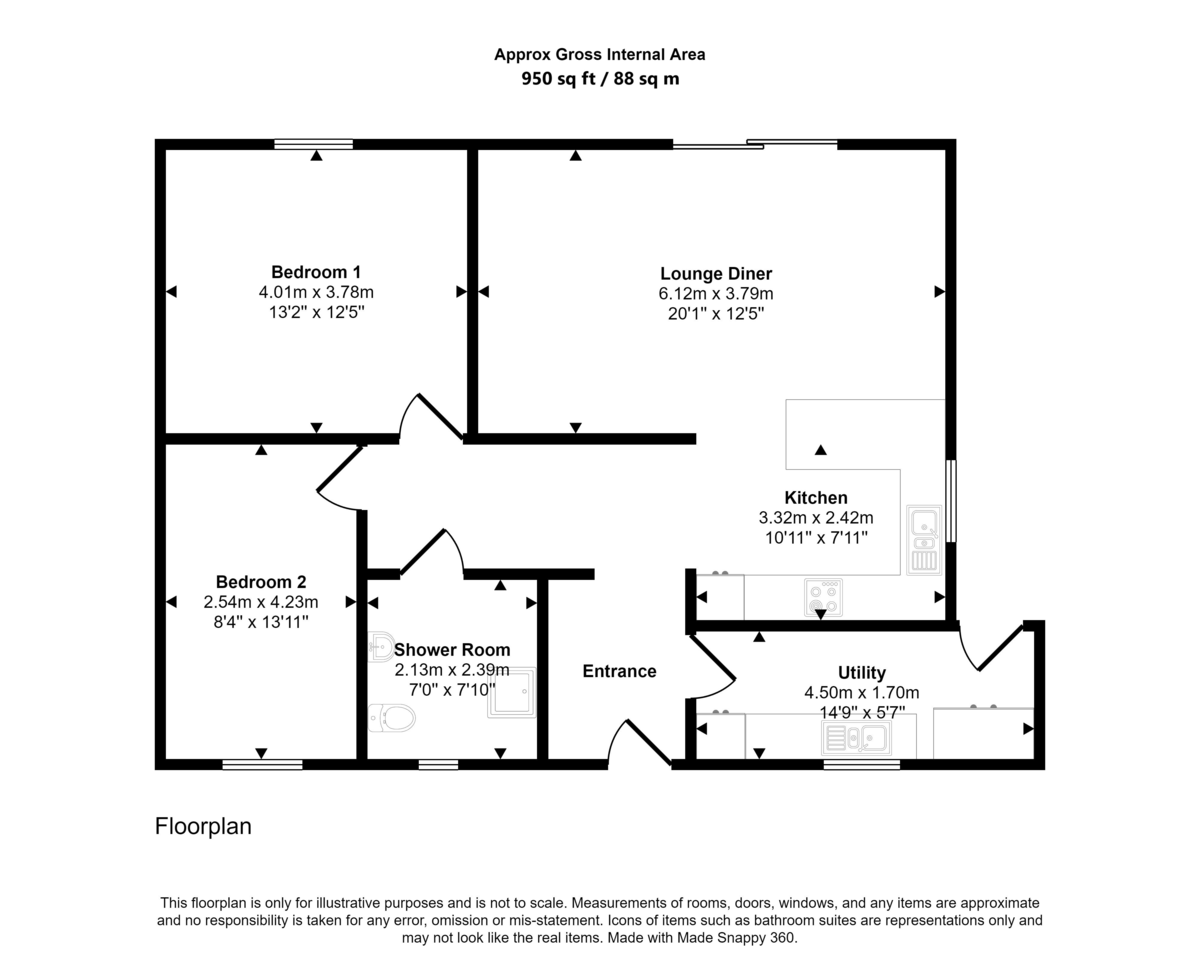- EPC Rating A - ECO Home with enhanced external wall insulation
- 24 Hour on site Security
- Highly Efficient Air Source Heat Pump & Mechanical Heat Ventilation Recovery Systems
- Two Double Bedrooms
- Underfloor Heating in all Rooms
- Contemporary Kitchen and Bathroom
- Triple glazed windows & Doors with high level, almost 100% airtight construction
- Driveway with Space for two Cars
- PV Solar panels
- Over 55's Exclusive Development
2 Bedroom Detached Bungalow for sale in Lincoln
The Bexton is a 2-bedroom single storey home with a spacious utility room and an open plan flow to the living space. The entrance hall allows for ample storage and leads to two double bedrooms and a generous 3-piece shower room with a walk-in shower. There is a set of south facing sliding doors from the Living Dining area, leading out to the rear garden, offering a substantial patio area and turfed lawn. The Bexton boasts a high level, almost 100% airtight construction, minimizing heat loss, with a mechanical heat ventilation recovery system recycling warm air for efficiency. It exceeds UK insulation standards, featuring 115mm reflective external wall insulation and triple-glazed windows. Air Source Heat Pump technology and PV Solar Panels further enhance energy efficiency, promoting sustainable living with reduced running costs.
Contribution to a purchasers Stamp Duty up to £5,000 for this home if reserved before 1st July 2024!
WELCOME TO 'THE VIEW' AT BURTON WATERS Explore "The View" at Burton Waters, a collection of modern, eco-friendly detached bungalows set in a sought-after area just 3 miles west of Lincoln's historic city centre.
This development offers energy-efficient eco-homes for those over 55, situated within the secure environment of Burton Waters, which benefits from 24-hour security and CCTV monitoring. The development is unique to the area and provides a peaceful community lifestyle, ideal for those in early retirement or seeking a secure base for travel in later years. Residents can enjoy comfort, luxury, and stress-free living, focusing on personal priorities.
For those who enjoy the outdoors, the development is surrounded by a variety of walking and cycling routes. A popular choice is the Fossdyke Canal Trail, a scenic route from Lincoln to Saxilby that offers picturesque views and abundant wildlife. Additionally, there are several shorter trails nearby for walking and cycling enthusiasts.
Located in a peaceful setting, each home is surrounded by parkland and offers beautiful lakeside views. Just a short walk away, you'll find Burton Waters Marina, featuring a variety of restaurants and cafés with outdoor seating to enjoy the stunning scenery. The marina is a vibrant spot, supporting local, independent businesses and fostering a welcoming community atmosphere.
Burton Waters also hosts 'The Woodcocks,' a popular, family-friendly pub that draws locals all year round.
For those seeking leisure activities, the nearby David Lloyd Health Club offers a range of facilities including a gym, tennis courts, a swimming pool, and a spa.
This community provides a perfect blend of quiet countryside living with the benefits of modern conveniences close at hand, making it a wonderful place to live.
INTRODUCTION TO ARBOR LIVING Why Choose Arbor Living?
Arbor Living stands out in the over-55s market by providing a luxurious living experience that's truly unmatched. Each of the eco-friendly, single-story homes are easy to maintain, pleasing to the eye, and nestled in secure, beautifully landscaped lakeside settings. With a variety of layouts and sizes available, there's something to fit everyone's needs.
Arbor Living's forward-thinking approach to sustainable living provides a unique opportunity for downsizers to embrace a highly efficient, quality home lifestyle. Embracing eco-friendly living isn't just a trend-it's the future of the UK housing market. By choosing Arbor Living, you contribute to global sustainability efforts, reducing our collective carbon footprint while enjoying a cutting-edge lifestyle.
As an independent, family-run business, Arbor Living is deeply committed to offering the over-55s market a viable, planet-friendly living option that supports a sustainable future for generations to come. This often overlooked demographic finally has a thoughtful and innovative housing solution tailored just for them.
THE LUXURY SPECIFICATION This prestigious development features six thoughtfully designed house types, each with unique designs.
EXTERNAL
External walls soft white render with defining textured accent panels
Modern roof tiles in 'Anthracite Grey'
115mm of premium reflective external wall insulation
Ultra-efficient triple-glazed tilt and turn PVC
Anthracite external windows and doors
Tegula block paved driveway for two cars
Large south-facing paved patio areas
Carefully designed planting scheme to all property frontages
Turfed front and rear lawns
Antifreeze outdoor tap
External up and down lighting
Two Double External Sockets
Solar PV Panelling
INTERNAL
ELECTRICAL
Downlighters to all rooms (except bedrooms to be fitted with pendants)
Wiring in place for burglar alarm system to be retrofitted
TV points to bedrooms and lounge
CAT-6 Multimedia connection points
HEATING
Highly Economical Air Source Heating System
Underfloor heating to all rooms mounted upon premium reflective floor insulation
Mechanical heat ventilation recovery system
JOINERY
Contemporary single groove Burford skirting and architrave to all areas
Engineered solid core internal doors in 'Coventry' style
Anthracite composite front door with contemporary vertical handles bars
KITCHENS
Contemporary plot specific kitchen designs
Luxury Quartz worktops as standard
Premium range of integrated Caple appliances
Induction hobs with overhead integrated extraction unit
Eye level oven and combi microwave stack
Integrated dishwasher
1.5 bowl kitchen sinks with pull-out tap heads
BATHROOMS
Ideal Standard Bathroom
Premium wall hung vanity units with chrome fixings
Slimline shower trays with glass enclosures and wall mounted waterfall showerheads
Porcelanosa wall tiles
Contemporary chrome electric towel radiators
FLOORING
Carpet to bedrooms
Karndean Premium waterproof LVT flooring to bathrooms, en-suites and all other rooms (except bedrooms)
1m x 1.5m in-set entrance way foot matt installed to hallway
INFORMATION Tenure
Leasehold - 950 Year Lease
Parking Arrangements
Each home will have its own private parking area for two cars
Heating
Mitsubishi Air Source System with underfloor heating supported by a mechanical heat ventilation recovery system
Available Services
Mains electricity, water and drainage. Solar panels
EPC Ratings
All homes are EPC A-Rated
Access Road
Private tarmac road with gated fob access to waterfront homes
Site Management
All aspects of site management will be carried out by The View (Burton Waters) Limited until such time that all units are sold, at which point the residents have the ability to decide how the site is managed going forward.
Management Fees
There will be a monthly management charge for all residents
LETS TALK ABOUT EFFICIENCY We've outlined what eco-friendly features our homes have, now let's dive into how these features work.
As environmental awareness increases, eco-efficient homes are becoming a priority for buyers. These homes are crafted to not only reduce environmental impact but also lower monthly costs. They feature a High level, almost 100% airtight construction that minimises heat loss, supplemented by a mechanical heat ventilation recovery system that recycles warm air for maximum efficiency.
These homes exceed UK insulation standards with 115mm of reflective external insulation and triple-glazed windows to enhance heat retention. We also employ Air Source Heat Pump technology, an efficient system that uses less energy thanks to our underfloor heating.
Lastly, each home is equipped with PV Solar Panels to harness solar energy, promoting sustainable living with reduced running costs. These features ensure your home is both eco-friendly and economically beneficial.
Here is what to expect in these eco-efficient homes:
1. Highly efficient air source heating systems
2. PV solar panels
3. High level, almost 100% airtight construction
4. Water-based underfloor heating
5. Mechanical heat ventilation recovery system
6. Enhanced external wall insulation
7. Ultra-efficient triple-glazed windows and doors
DISCLAIMER The Photographs and Computer Generated Images (CGIs) used in the marketing of this property are for illustrative purposes only.
ACCOMMODATION
ENTRANCE HALL
KITCHEN
10' 10" x 7' 11" (3.32m x 2.42m)
LOUNGE DINER
20' 0" x 12' 5" (6.12m x 3.79m)
UTILITY ROOM
14' 9" x 5' 7" (4.50m x 1.70m)
BEDROOM 1
13' 2" x 12' 5" (4.01m x 3.78m)
BEDROOM 2
8' 4" x 13' 11" (2.54m x 4.23m)
SHOWER ROOM
7' 0" x 7' 10" (2.13m x 2.39m)
PARKING ARRANGEMENTS
Each home will have its own private parking area for two cars
Important information
Property Ref: 58704_102125029815
Similar Properties
Land | Offers in region of £350,000
BUILDING SITE with FULL PLANNING CONSENT for three blocks comprising of eight apartments in total. Each apartment is des...
End of Terrace House | £350,000
Investment Properties For Sale (Business Unaffected) - We are pleased to offer for sale this excellent investment proper...
Wargate Way, Gosberton, Spalding
4 Bedroom End of Terrace House | £349,950
Occupying a well-apportioned mature plot in the centre of this popular village. This four bedroomed house offers well-ap...
4 Bedroom Detached House | £355,000
Situated in an enviable position backing onto the village beck in the centre of the ever desirable village of Nettleham....
4 Bedroom Detached Bungalow | £360,000
This is a larger than average Extended Four Bedroom Detached Family Bungalow positioned in this popular village location...
Lincoln Road, Saxilby, Lincoln
4 Bedroom Detached House | £360,000
A larger than average and extended detached family home located in the popular village location of Saxilby. The property...

Mundys (Lincoln)
29 Silver Street, Lincoln, Lincolnshire, LN2 1AS
How much is your home worth?
Use our short form to request a valuation of your property.
Request a Valuation
