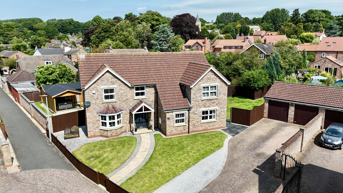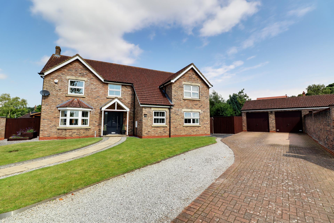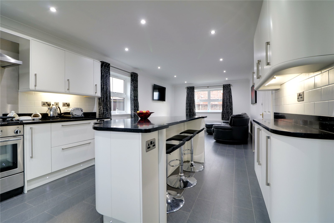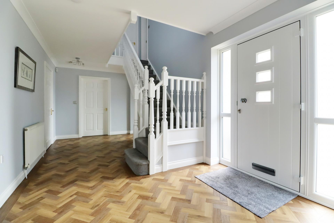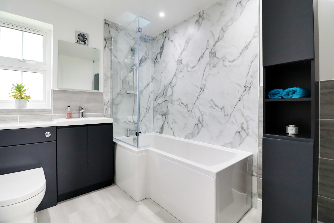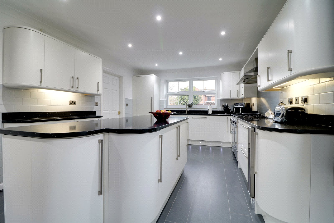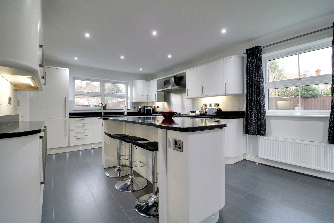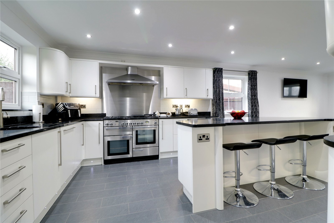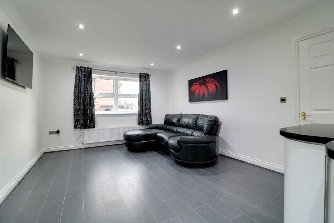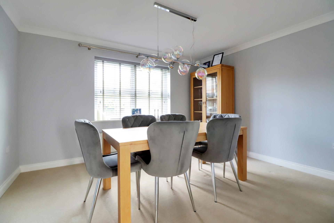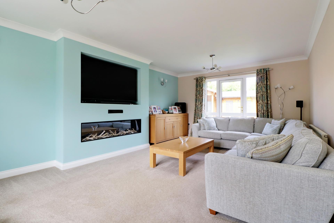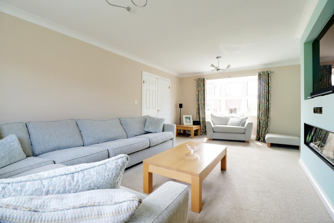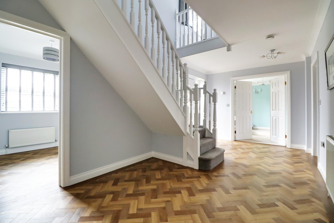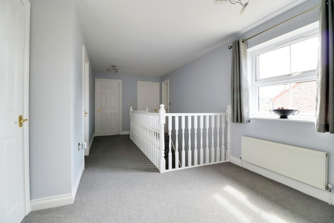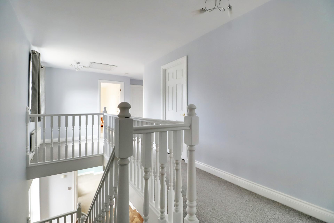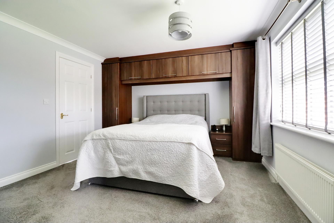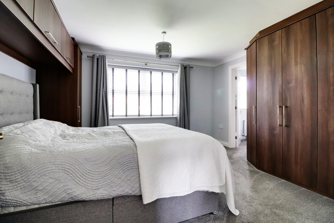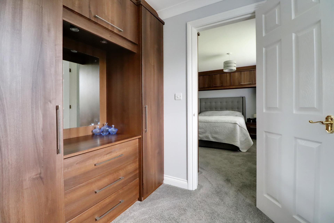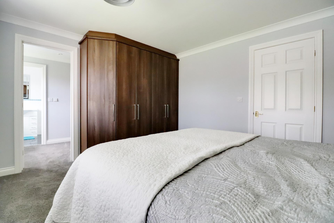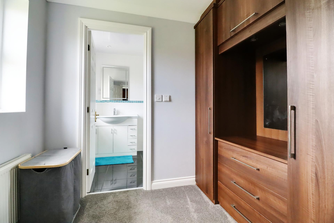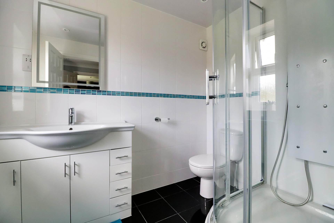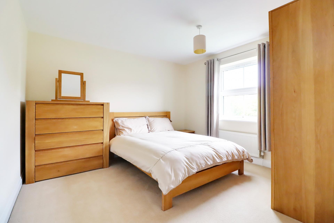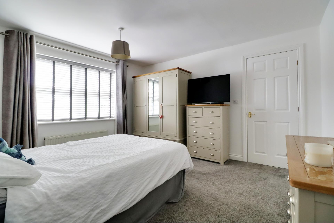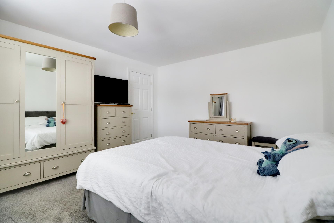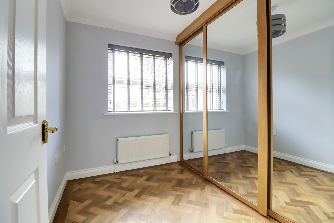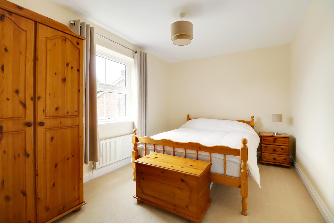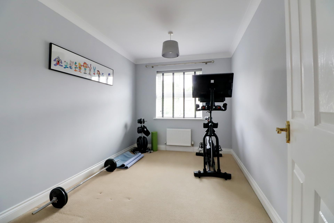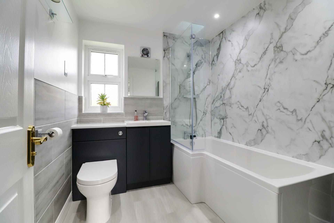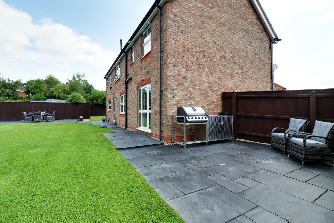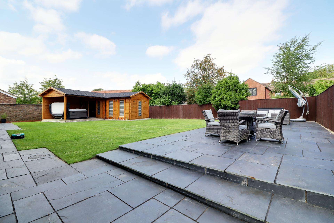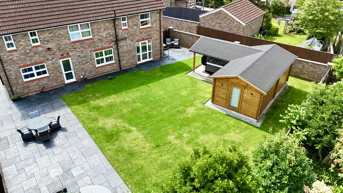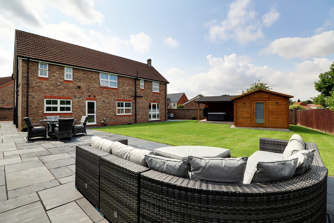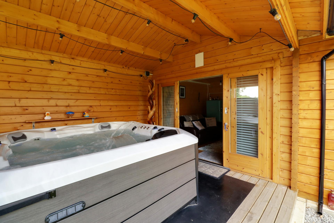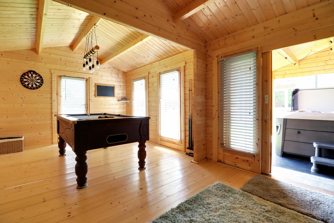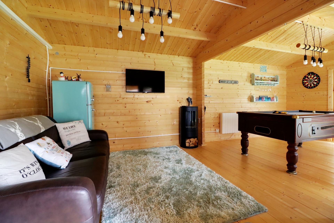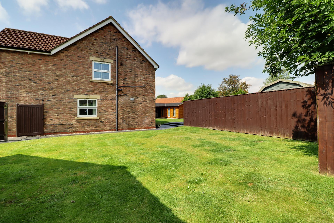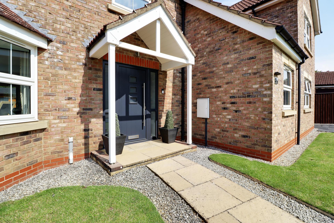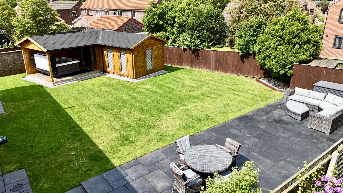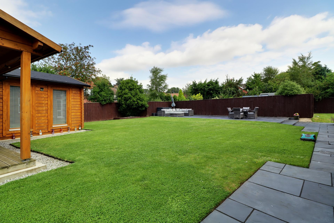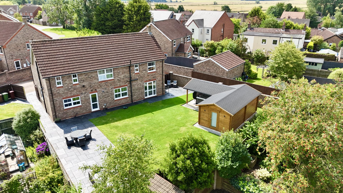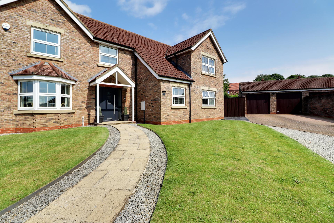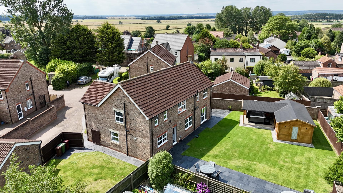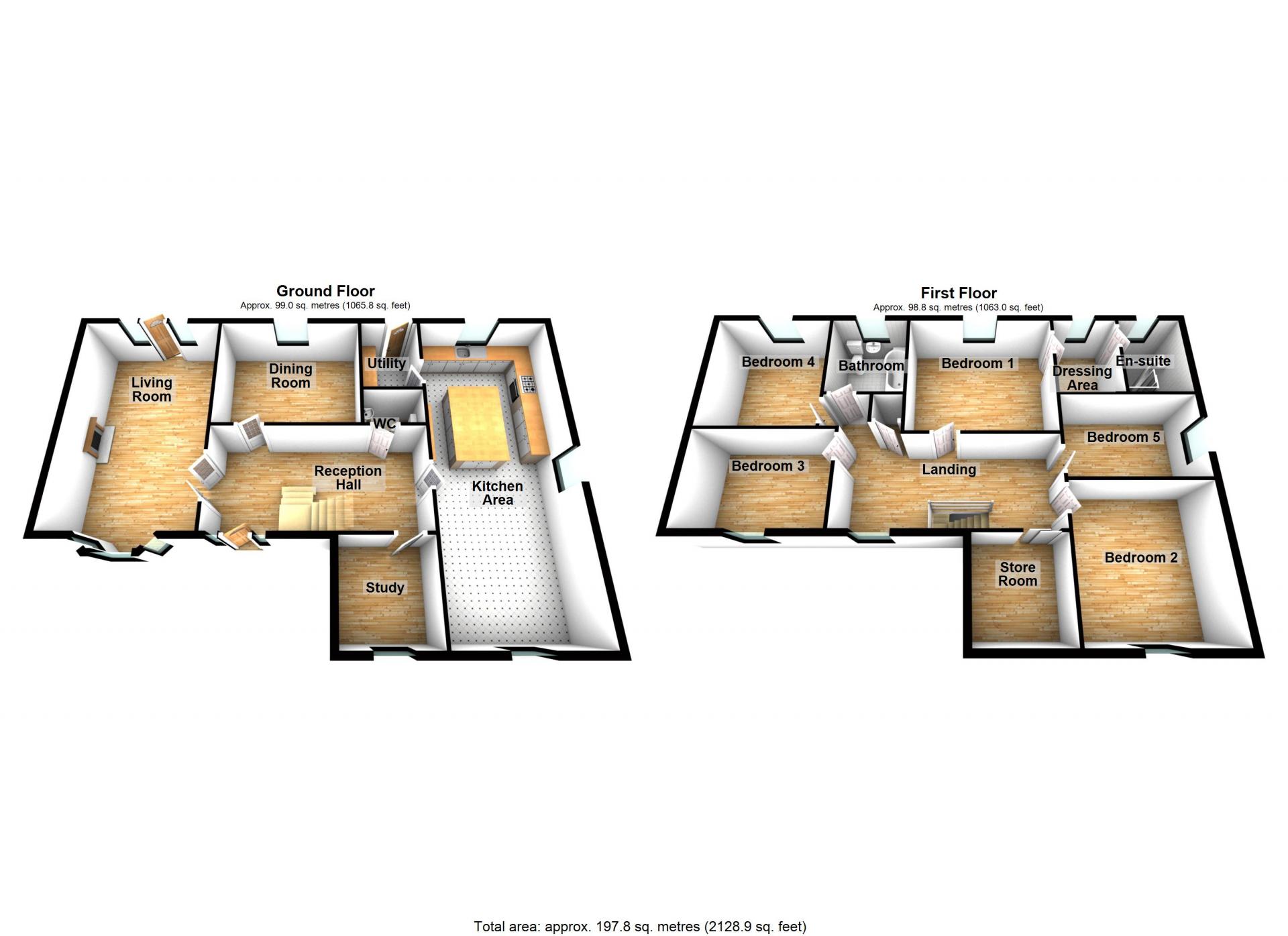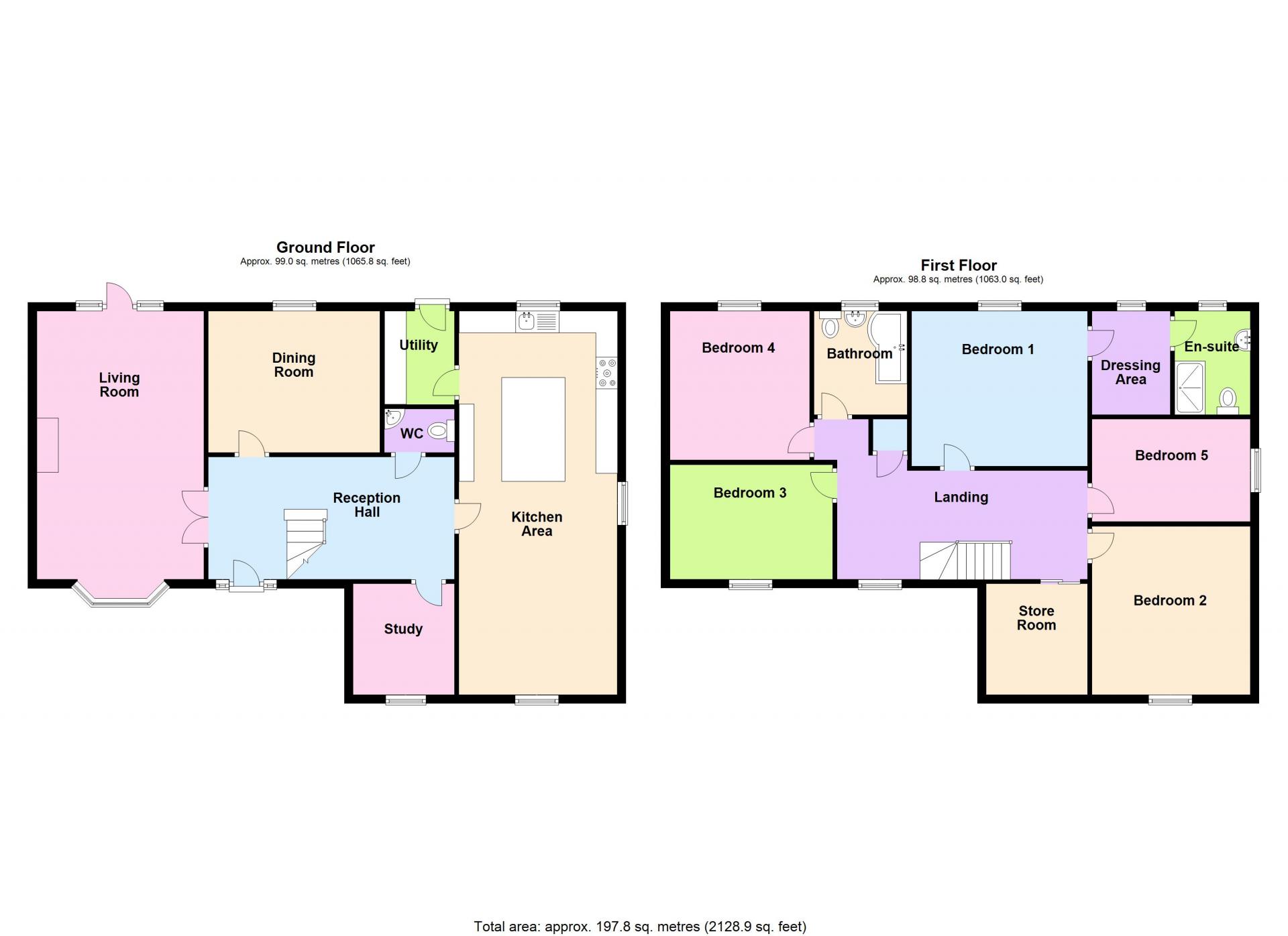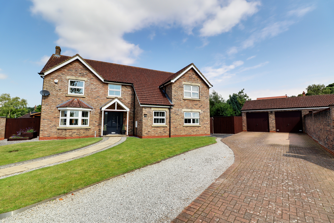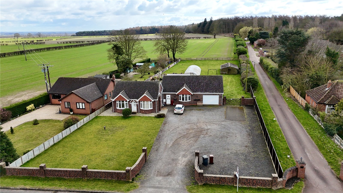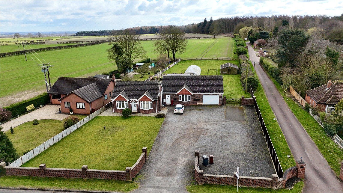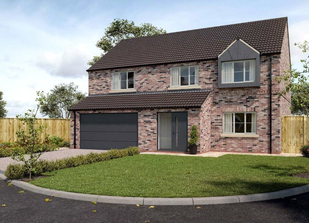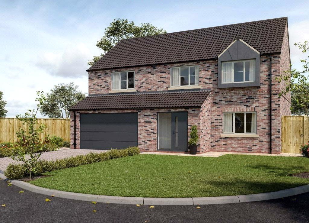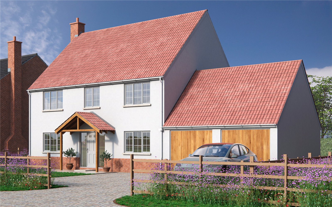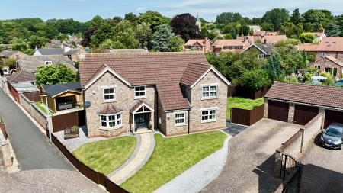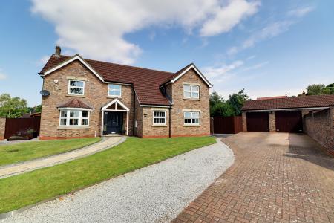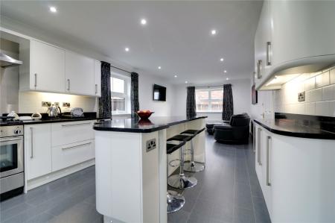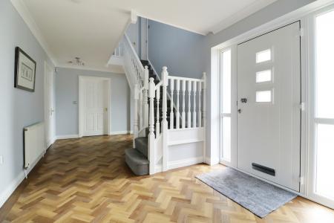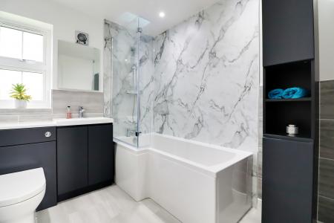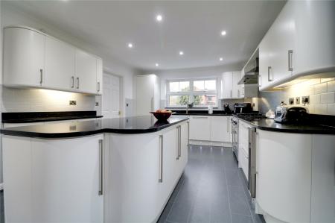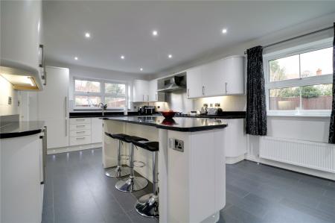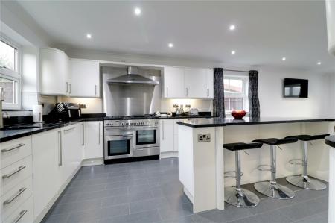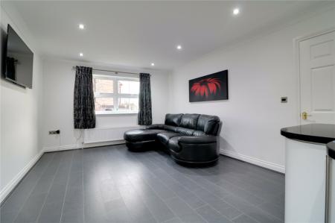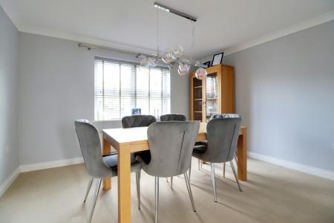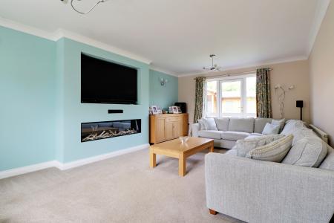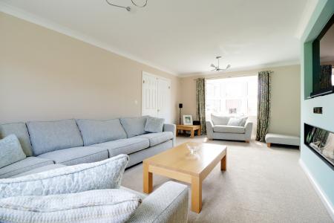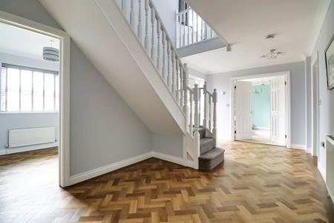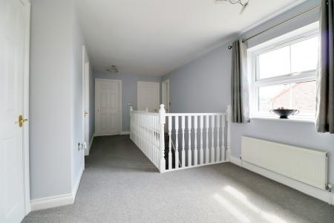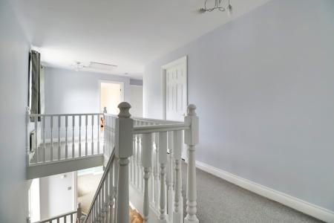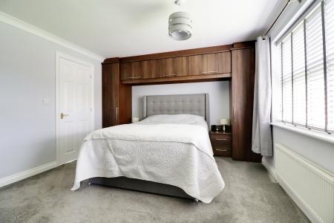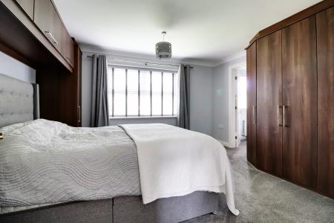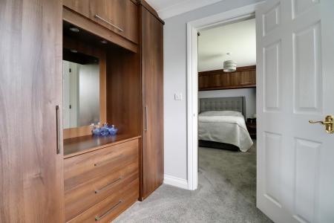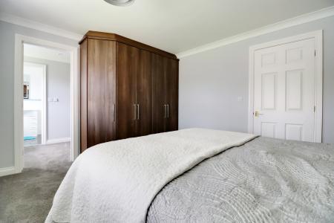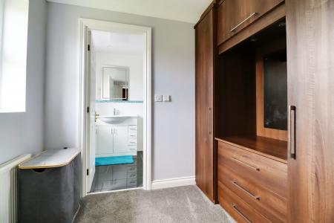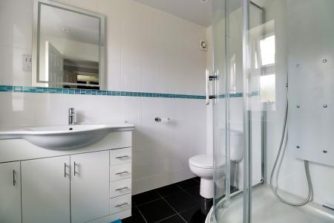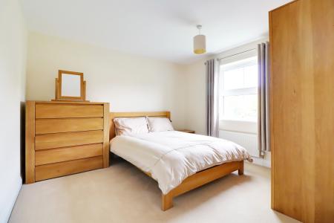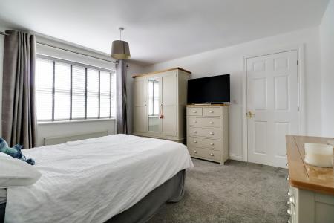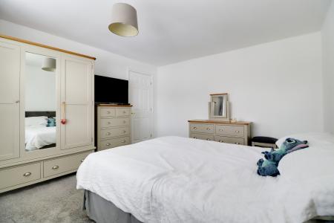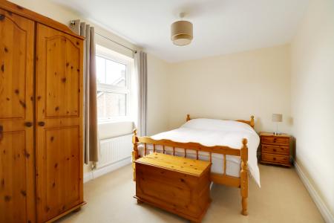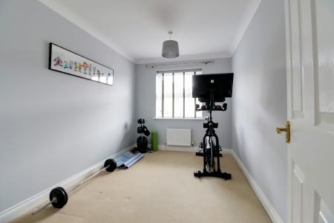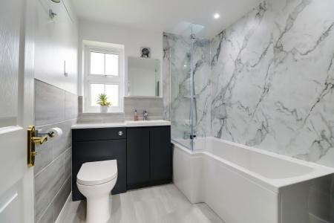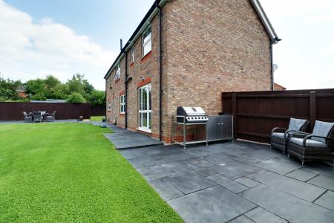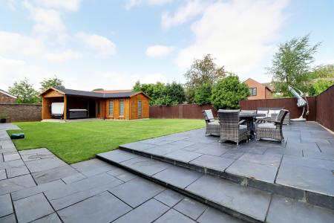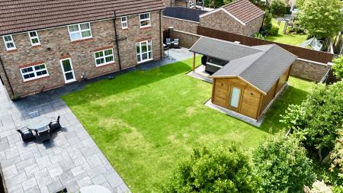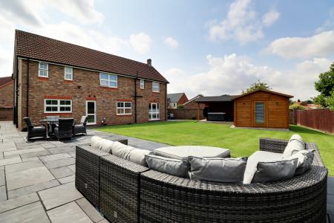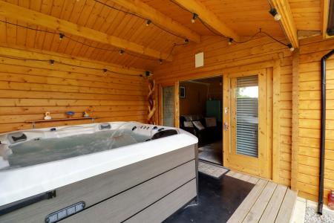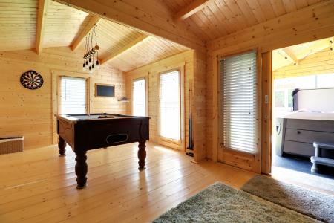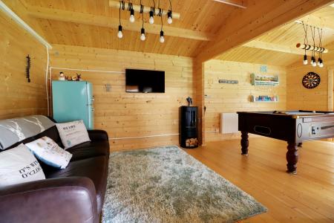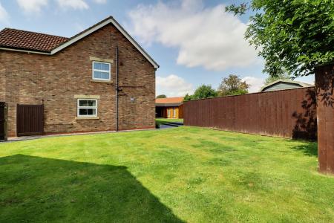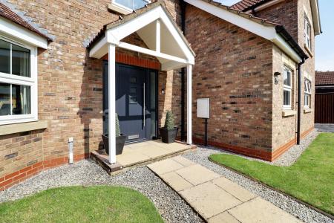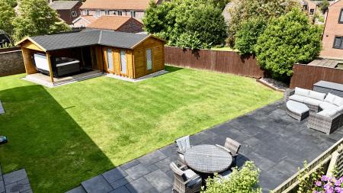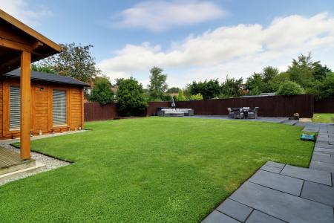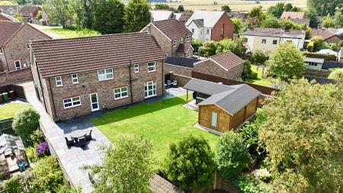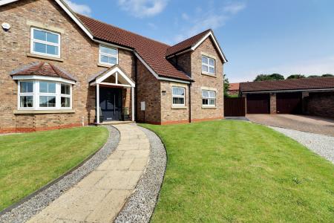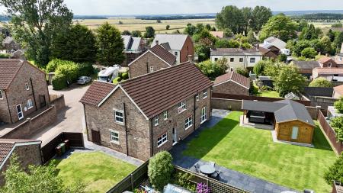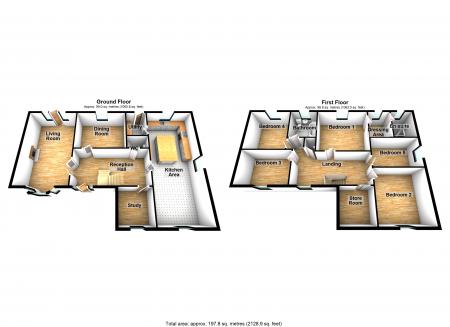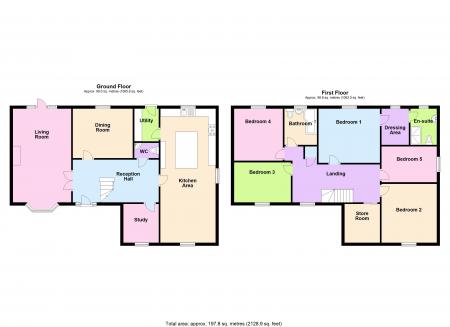- 3 RECEPTION ROOMS
- 5 DOUBLE BEDROOMS
- A FINE EXECUTIVE DETACHED FAMILY HOME
- EXCELLENT VILLAGE LOCATION
- LARGE DRIVEWAY & DOUBLE GARAGE
- LUXURY FAMILY BATHROOM
- MASTER SUITE WITH DRESSING ROOM & EN-SUITE SHOWER ROOM
- PRIVATE CORNER PLOT WITH LANDSCAPED GROUNDS
- STYLISH OPEN PLAN LIVING/DINING KITCHEN
- VIEWING COMES HIGHLY RECOMMENDED
5 Bedroom Detached House for sale in Lincolnshire
** 5 DOUBLE BEDROOMS ** DOUBLE GARAGE ** An outstanding executive modern detached family home positioned within a well regarded and rarely available select development occupying generous private grounds with extensive parking and a double garage. The beautifully presented and well arranged accommodation comprises, central reception hallway, cloakroom, study, fine main lounge with a feature media wall and garden access, formal dining room, stylish open plan living/dining kitchen with a matching utility room. The first floor benefits from a large central landing with a useful store room, luxury family bathroom, 5 double bedrooms with the master suite having a dressing room and en-suite shower room. The front provides manageable lawned gardens with a curved pathway leading to a sheltered front entrance, ample parking is available from the adjoining driveway with direct access to a double garage. Lawned gardens continue to the side and rear enjoying excellent privacy with a substantial flagged seating area. Finished with full uPvc double glazing and a modern gas fired central. Viewing of this fine home comes with the agents highest of recommendations. View via our Finest department within the Brigg office.
** 5 DOUBLE BEDROOMS ** DOUBLE GARAGE ** An outstanding executive modern detached family home positioned within a well regarded and rarely available select development occupying generous private grounds with extensive parking and a double garage. The beautifully presented and well arranged accommodation comprises, central reception hallway, cloakroom, study, fine main lounge with a feature media wall and garden access, formal dining room, stylish open plan living/dining kitchen with a matching utility room. The first floor benefits from a large central landing with a useful store room, luxury family bathroom, 5 double bedrooms with the master suite having a dressing room and en-suite shower room. The front provides manageable lawned gardens with a curved pathway leading to a sheltered front entrance, ample parking is available from the adjoining driveway with direct access to a double garage. Lawned gardens continue to the side and rear enjoying excellent privacy with a substantial flagged seating area. Finished with full uPvc double glazing and a modern gas fired central. Viewing of this fine home comes with the agents highest of recommendations. View via our Finest department within the Brigg office.
CENTRAL RECEPTION HALLWAY 18'8" x 9'2" (5.7m x 2.8m). With front composite entrance door with frosted glazing and matching uPVC side light, staircase allowing access to the first floor accommodation with open spell balustrading and twin newel posts, wall to ceiling coving, feature herringbone design flooring and doors off to;
CLOAKROOM 5'3" x 3'3" (1.6m x 1m). Enjoys a two piece suite in white comprising of a low flush WC, corner fitted vanity wash hand basin, continuation of matching flooring from the entrance hallway and part tiling to walls with mosaic border.
STUDY 7'7" x 8'3" (2.3m x 2.51m). With front uPVC double glazed window, continuation of flooring from the central hallway and a fully fitted bank of wardrobes to one wall with sliding mirrored fronts.
LIVING ROOM 12'7" x 20'3" (3.84m x 6.17m). plus a projecting front bay window, rear uPVC entrance door with adjoining side lights leading out to the rear garden, feature central media wall with TV recess and a stylish log effect electric fire, wall to ceiling coving and two double wall light points.
FORMAL DINING ROOM 13' x 10'8" (3.96m x 3.25m). With a rear uPVC double glazed window and wall to ceiling coving.
IMPRESSIVE LIVING/DINING KITCHEN 12' x 29' (3.66m x 8.84m). Enjoying a multi aspect with front, side and rear uPVC double glazed windows. The kitchen enjoys a stylish range of black gloss finished base, drawer and wall units with brushed aluminum style pull handles with a complementary and matching stone worktop with matching uprising and has tiled above and incorporates a circular stainless steel sink unit with etched drainer to the side and block mixer tap, space for a range cooker with stainless steel splash back and an overhead matching canopied extractor with integral dishwasher and fridge freezer, central breakfasting island, wall to ceiling coving, inset ceiling spotlights, slate effect flooring that continues through to the utility and door leads to;
UTILITY 5'3" x 7'1" (1.6m x 2.16m). With a rear uPVC double glazed entrance door with pattern glazing that leads directly to the garden, matching furniture to the kitchen with plumbing and space available for an automatic washing machine and dryer, wall mounted Ideal gas fired central heating boiler with programmer beneath.
FIRST FLOOR LARGER CENTRAL LANDING 19'5" x 8'5" (5.92m x 2.57m). With front uPVC double glazed window, continuation of open spell balustrading, loft access, built-in airing cupboard with cylinder tank and sliding door to a large storage cupboard.
STORE CUPBOARD 7'9" x 8'3" (2.36m x 2.51m).
MASTER BEDROOM 1 13'4" x 11'9" (4.06m x 3.58m). With rear uPVC double glazed window, enjoying quality fitted bedroom furniture of a walnut effect, wall to ceiling coving and door through to;
DRESSING ROOM 5'10" x 7'9" (1.78m x 2.36m). With rear uPVC double glazed window with inset pattern glazing and tiled sill, matching vanity unit to the bedroom and door through to;
EN-SUITE SHOWER ROOM 5'9" x 7'9" (1.75m x 2.36m). With a rear uPVC double glazed window with inset pattern glazing and suite in white comprising of a low flush WC, broad vanity wash hand basin with storage cabinet beneath and LED mirrored backing and eye level shaver socket, spa shower cubicle with glazed screen, black ceramic tiled flooring fully tiled walls with central mosaic border, PVC clad to ceiling and inset ceiling spotlights.
FRONT DOUBLE BEDROOM 2 11'10" x 12'8" (3.6m x 3.86m). With front uPVC double glazed window and TV point.
REAR DOUBLE BEDROOM 3 12'3" x 8'10" (3.73m x 2.7m). With rear uPVC double glazed window.
REAR DOUBLE BEDROOM 4 10'10"m x 11'3" (3.3mm x 3.43m). With rear uPVC double glazed window.
DOUBLE BEDROOM 5 11'10" x 7'10" (3.6m x 2.4m). With side uPVC double glazed window and wall to ceiling coving.
ATTRACTIVE FAMILY BATHROOM 7' x 7'9" (2.13m x 2.36m). With a rear uPVC double glazed window with inset pattern glazing and a quality suite in white comprising of a close coupled low flush WC with adjoining vanity wash hand basin with storage unit beneath, l-shaped panelled bath with overhead mains shower and surrounding marble effect boarding to walls with a glazed shower screen, quality finish flooring, part tiling to walls with chrome edging, fitted towel rail and inset LED spotlights.
DOUBLE GARAGE 5.5m x 5m (18' 1" x 16' 5")
GROUNDS The property sits within a generous plot head of the close with the front providing extensive parking for multiple vehicles via a block and pebbled driveway that leads directly to a double garage. The gardens to the front provide two shaped lawns with curved flagged pathway leading to a sheltered front entrance door. Gated access to the side leads to an extremely private principally lawned garden with a large slate flagged patio ideal for entertaining with matching perimeter pathways and all enclosed with fenced boundaries.
OUTBUILDINGD The property has the benefit of a brick built double garage with twin up and over doors and power and lighting.
Important Information
- This is a Freehold property.
Property Ref: 567685_PFB240014
Similar Properties
5 Bedroom Detached House | £470,000
** 5 DOUBLE BEDROOMS ** DOUBLE GARAGE ** An outstanding executive modern detached family home positioned within a well r...
4 Bedroom Detached Bungalow | Asking Price £460,000
** CIRCA 0.8 ACRE PLOT ** SUBSTANTIAL & VERSATILE ACCOMMODATION APPROACHING 2500 SQ FT ** A rarely available traditional...
4 Bedroom Detached House | Asking Price £475,000
'The Willows' offers a rare opportunity to purchase a privately positioned, brand new, detached house within a gated dev...
4 Bedroom Detached House | £475,000
'The Willows' offers a rare opportunity to purchase a privately positioned, brand new, detached house within a gated dev...
5 Bedroom Detached House | Asking Price £485,000
** 5 DOUBLE BEDROOMS ** CIRCA 2800 SQ FT ** BRAND NEW DETACHED HOUSE ** An outstanding brand new detached executive hous...
How much is your home worth?
Use our short form to request a valuation of your property.
Request a Valuation

