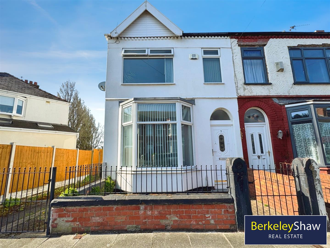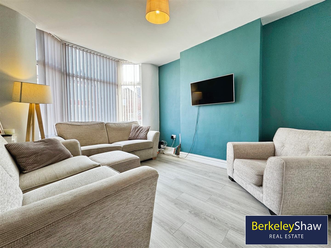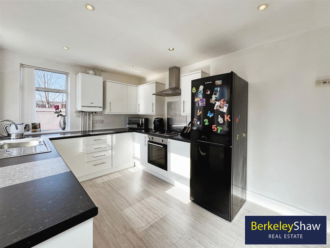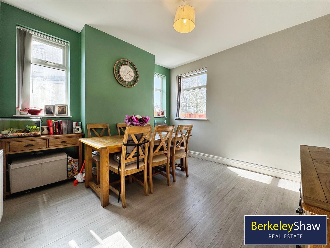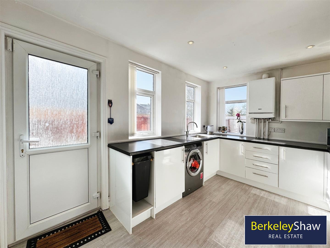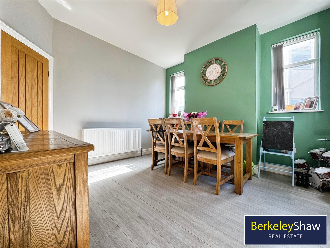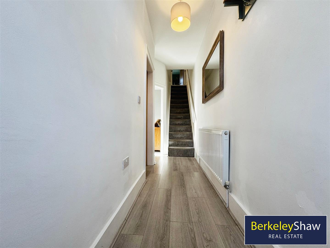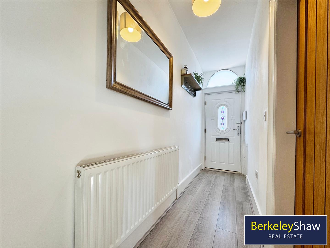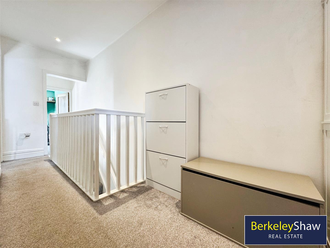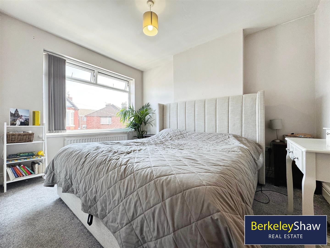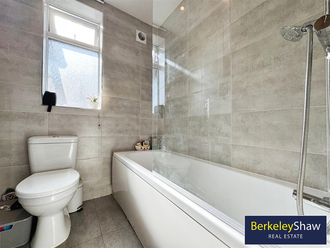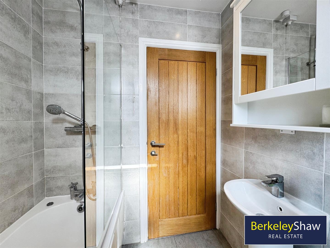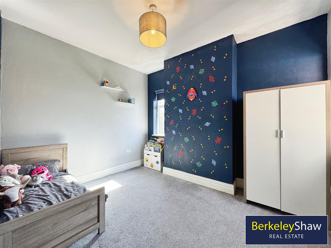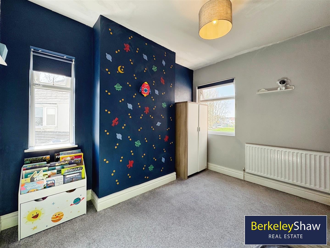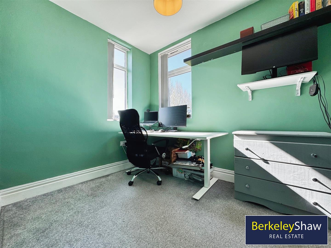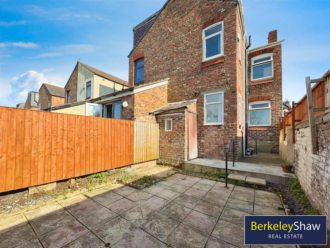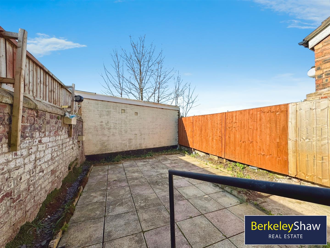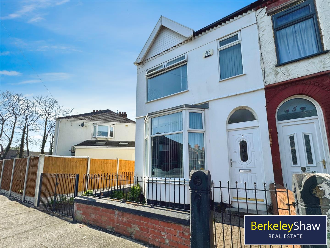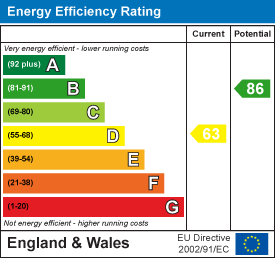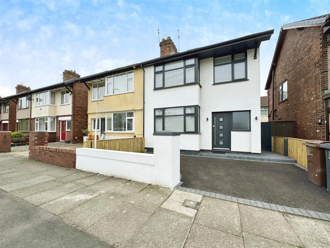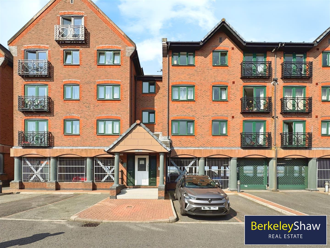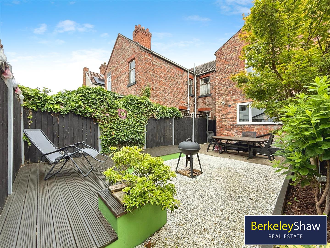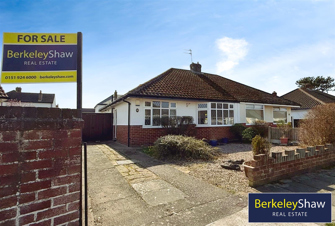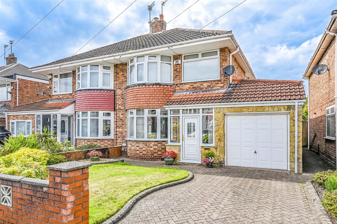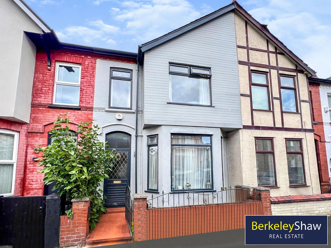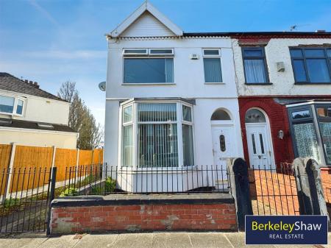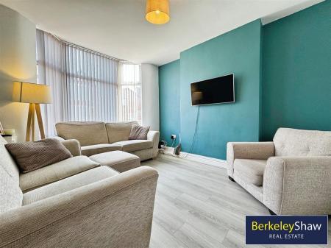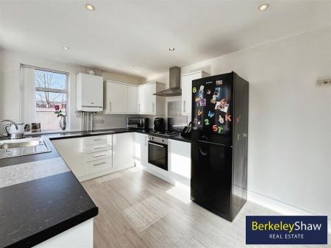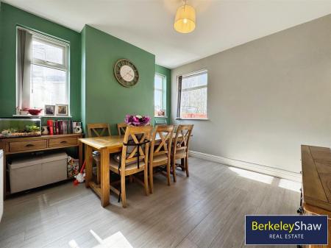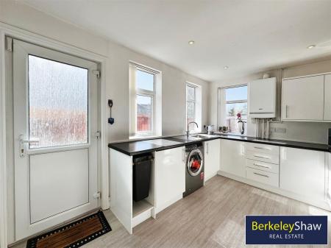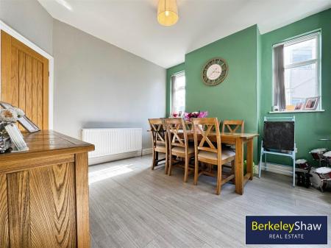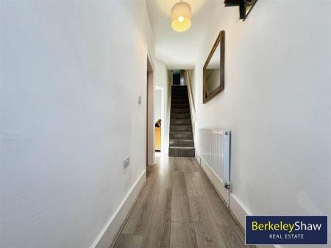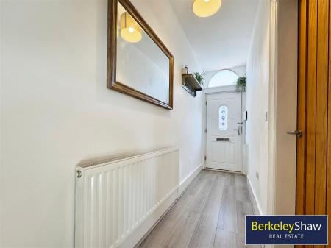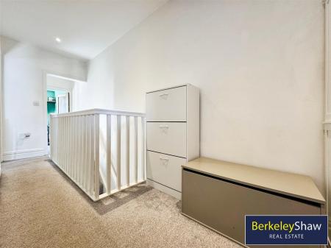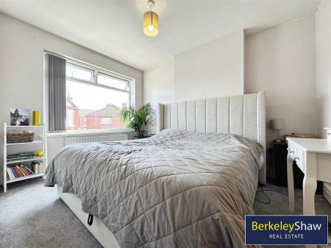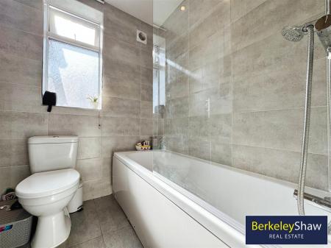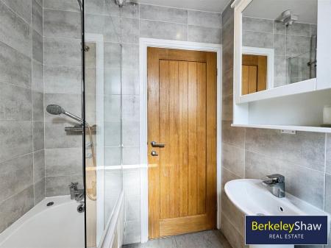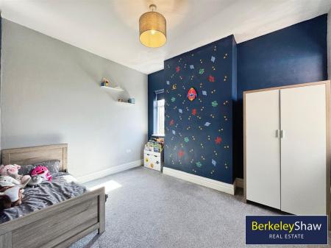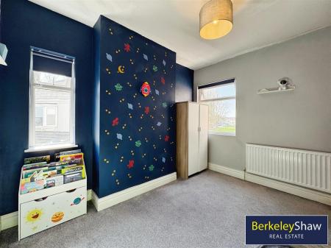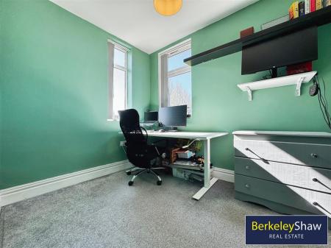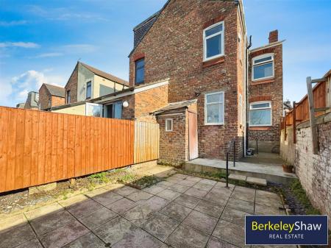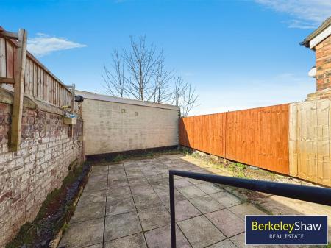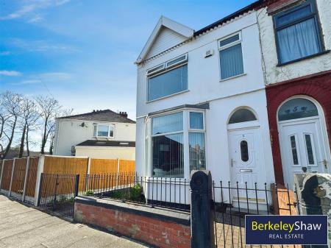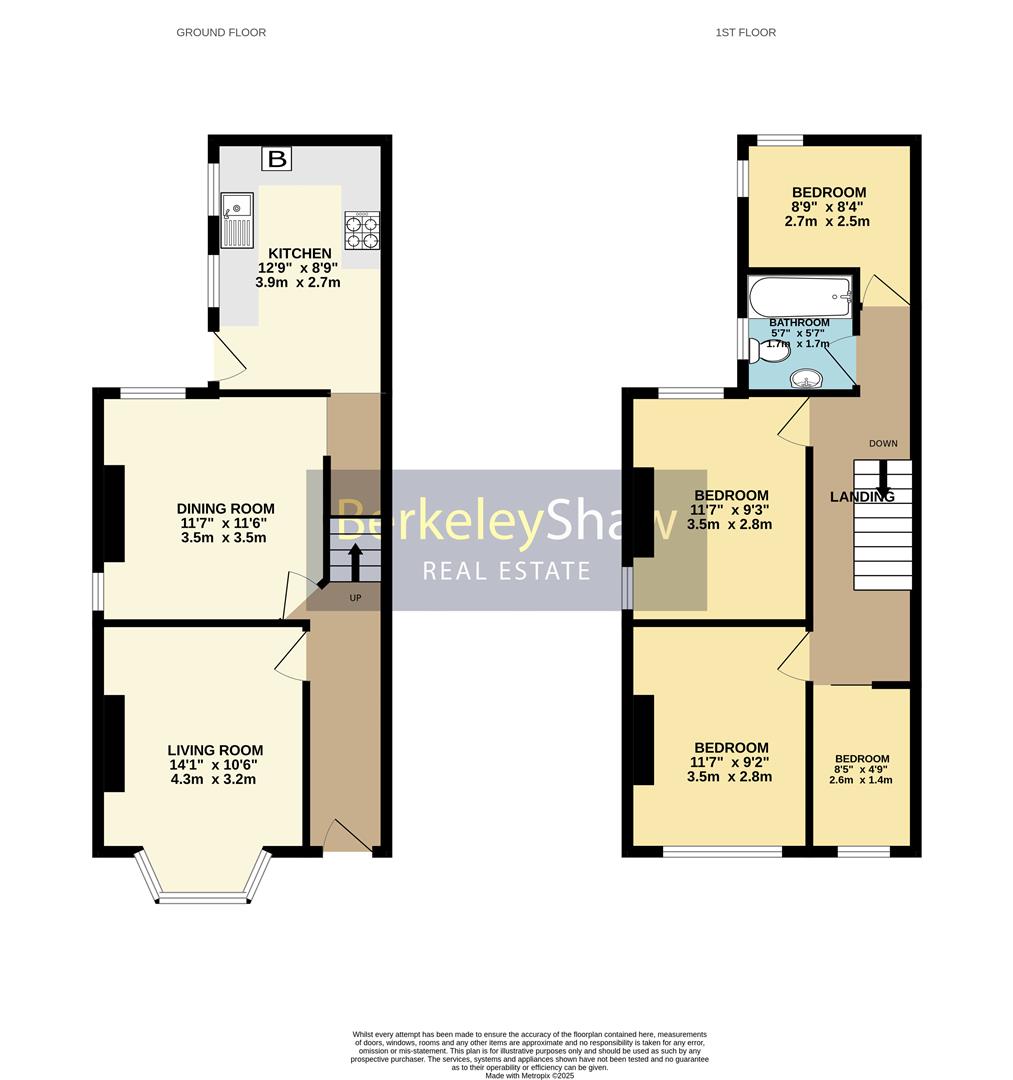- Four-bedroom semi-detached home
- Fantastic location with excellent local schools
- Two reception rooms & modern fitted kitchen
- Ideal for a wide variety of buyers
- Spacious rear yard with outside storage
- Tenure: freehold Council tax band: C
4 Bedroom Semi-Detached House for sale in Liverpool
Welcome to this fantastic four-bedroom semi-detached home situated in a highly sought-after location on Rosedale Avenue in the heart of Crosby. With outstanding local schools, easy access to Crosby Village, and a wealth of shops, restaurants, and amenities just a short stroll away, this property is ideal for families and professionals alike.
Stepping inside, you are greeted by a bright and welcoming entrance hall leading to a bay-fronted living room, perfect for relaxing in natural light. The spacious dining room benefits from dual-aspect windows, creating a bright and inviting space ideal for entertaining. The modern fitted kitchen is well-equipped with a range of integrated appliances and offers convenient access to the rear yard.
Upstairs, the spacious landing leads to four versatile bedrooms, one of which is currently utilised as a walk-in wardrobe, offering ample storage space. A stylish three-piece family bathroom completes the first floor.
Externally, the property boasts a generous walled and gated rear yard, providing a private outdoor retreat, with communal alley access leading to a storage unit. Further benefits include double glazing and gas central heating, ensuring comfort and efficiency year-round.
With its prime location, spacious layout, and modern features, this home is a must-see for anyone looking to settle in the heart of Crosby.
Arrange your viewing today!
Hallway - Laminate floor & radiator.
Living Room - Double glazed windows to bay, radiator & laminate floor.
Dining Room - 2 x double glazed windows, radiator & laminate floor.
Kitchen - 2 x double glazed windows, UPVC door to rear yard, range of wall & base units, stainless steel sink, combi boiler, laminate floor, radiator, extractor hood, gas burning hob, electric oven & space for washing machine.
Landing - Loft access & spotlights.
Bedroom 1 - Double glazed window & radiator.
Bedroom 2 - 2 x Double glazed windows & radiator.
Bedroom 3 - 2 x Double glazed windows & radiator.
Bedroom 4 - Currently utilised as a walk in wardrobe- double glazed window & radiator.
Bathroom - Double glazed window, tiled floor, tiled walls, heated towel rail, WC, basin, bath with thermostatic shower & spotlights.
Externally - Walled and gated rear yard with communal side access to rear storage unit.
Property Ref: 7776452_33787982
Similar Properties
4 Bedroom Semi-Detached House | Offers Over £270,000
Berkeley Shaw Real Estate is delighted to bring to the market this fantastic four-bedroom semi-detached home, nestled in...
3 Bedroom Apartment | £270,000
South Ferry Quay - Three-Bedroom First-Floor Apartment | Water Views | No Onward ChainPerfectly positioned on the waterf...
Alexandra Road, Crosby, Liverpool
4 Bedroom Terraced House | Offers Over £270,000
Welcome to this beautifully presented four-bedroom, mid-terraced home, perfectly positioned within walking distance of t...
Mark Road, Hightown, Liverpool
2 Bedroom Semi-Detached Bungalow | £275,000
Are you looking to down-size to the sought after coastal village of Hightown? With a local pub, florist, pharmacy, coffe...
3 Bedroom Semi-Detached House | Guide Price £279,950
A property like this will not be available for very long so for those buyers in a position to move contact us to arrange...
Handfield Road, Waterloo, Liverpool
3 Bedroom Terraced House | Offers Over £280,000
A large 3 bedroom (originally 4) mid-terrace family home in the heart of WATERLOO L22 offered with NO CHAIN. If you are...

Berkeley Shaw Real Estate (Liverpool)
Old Haymarket, Liverpool, Merseyside, L1 6ER
How much is your home worth?
Use our short form to request a valuation of your property.
Request a Valuation
