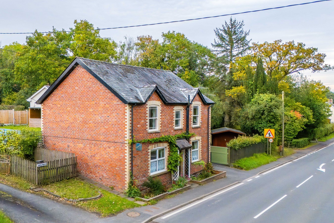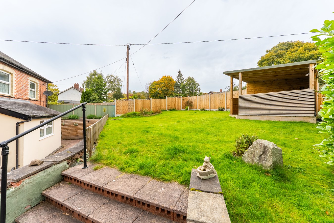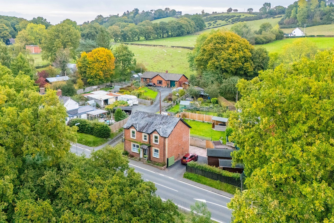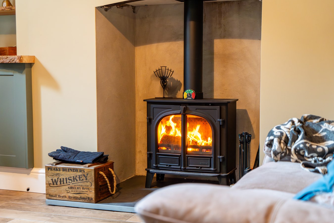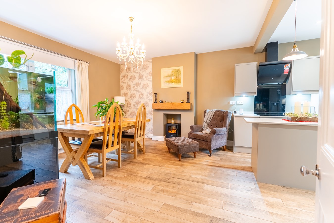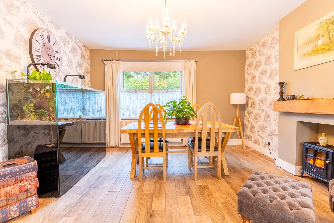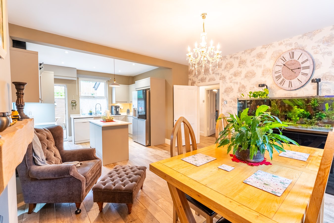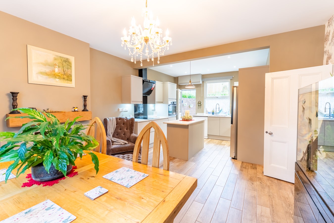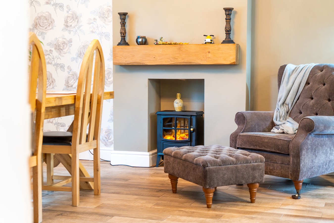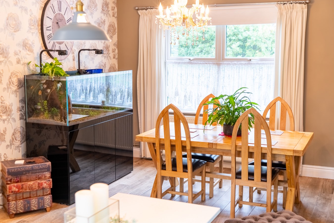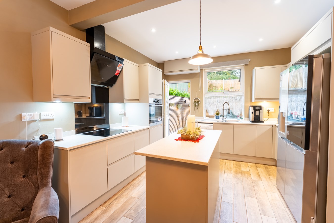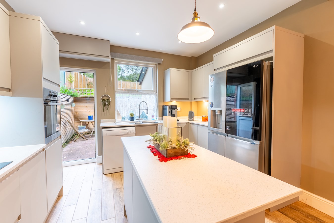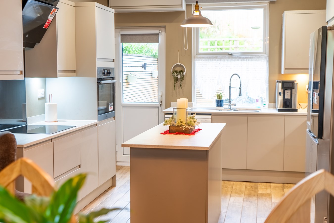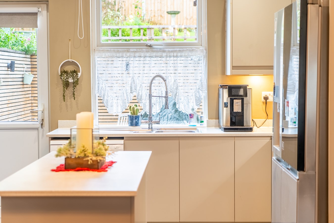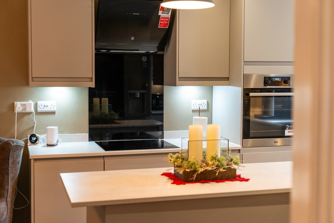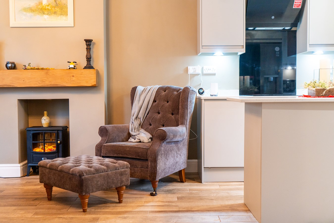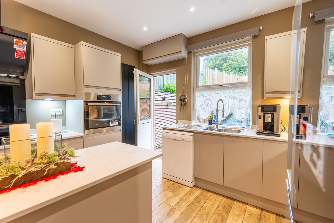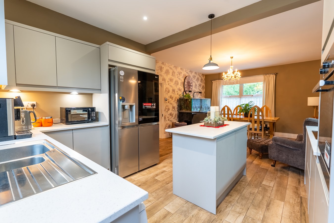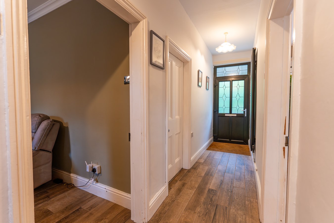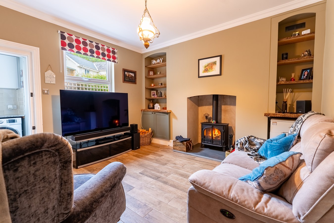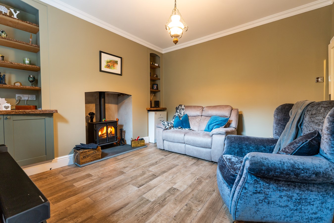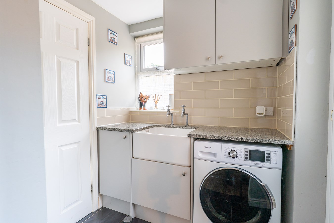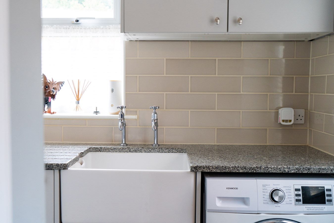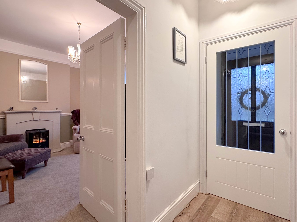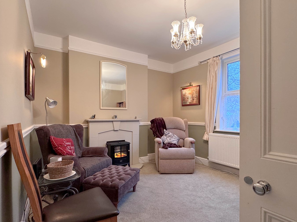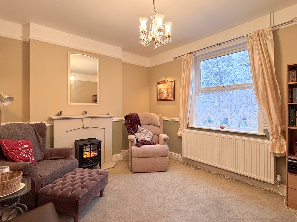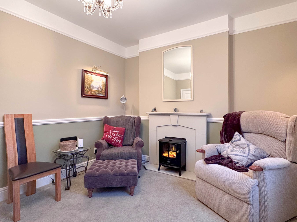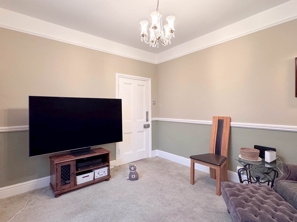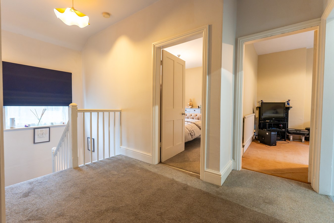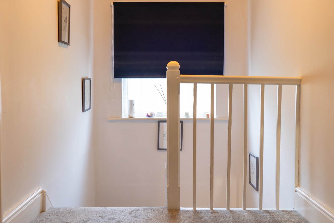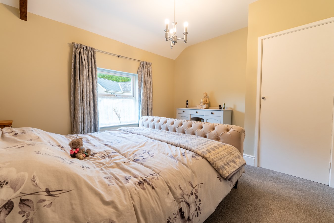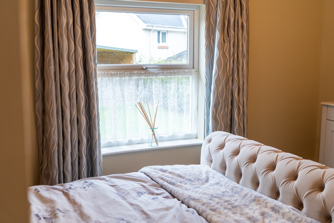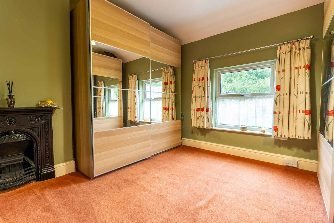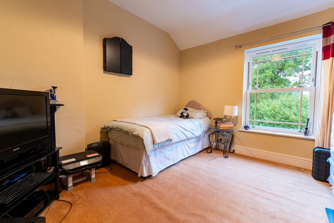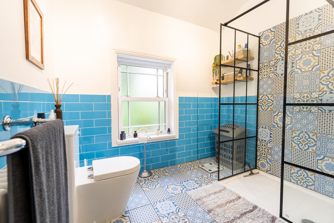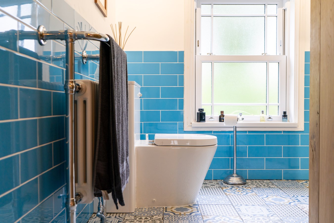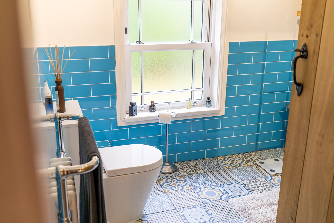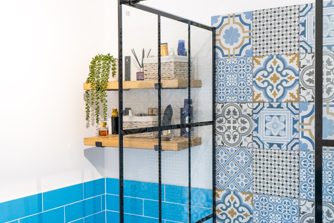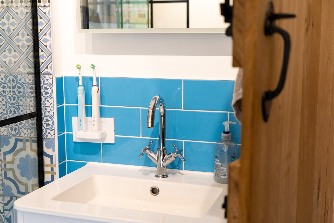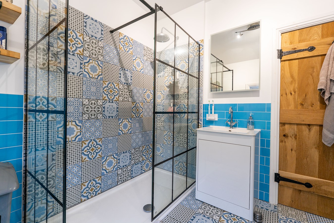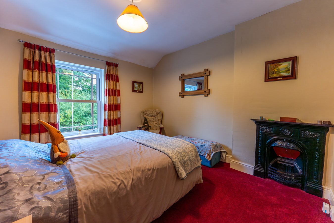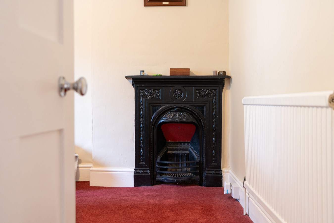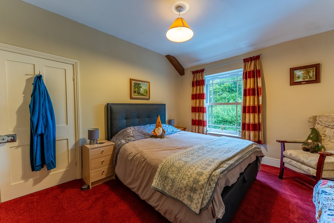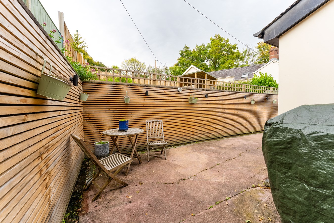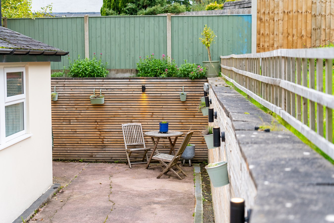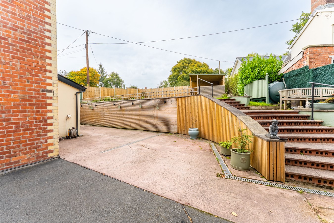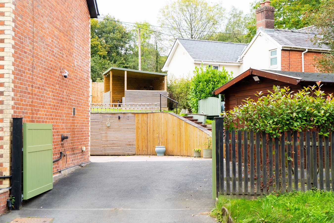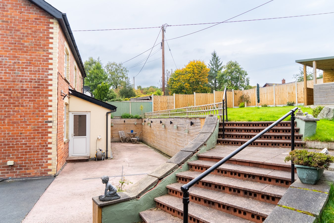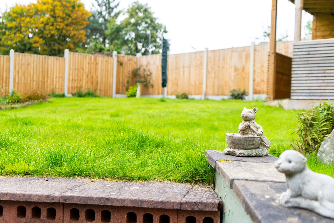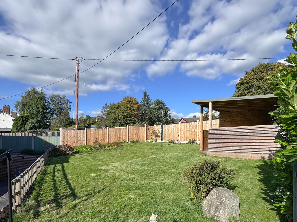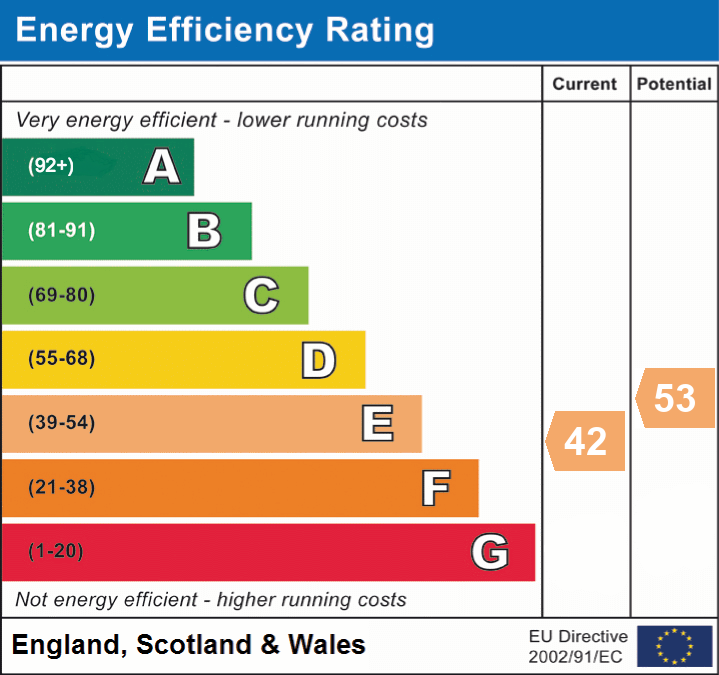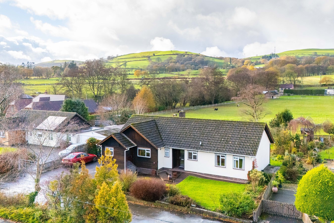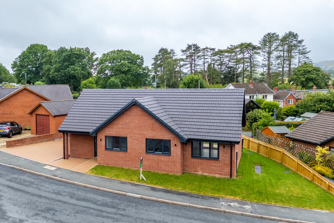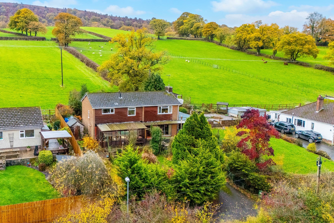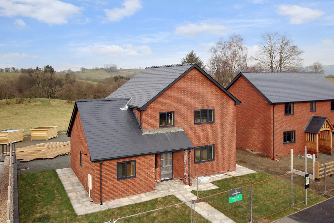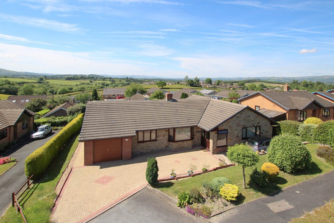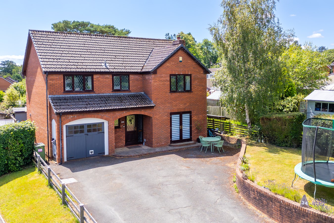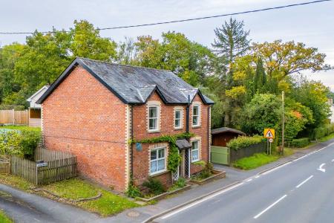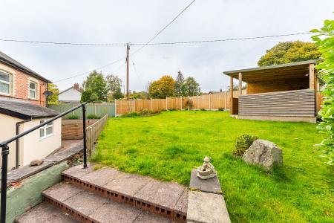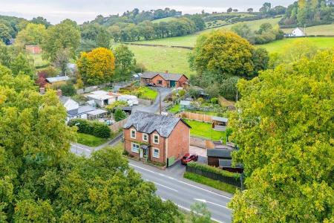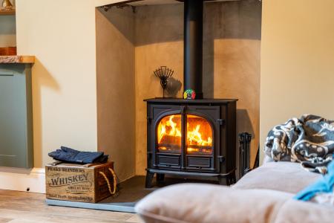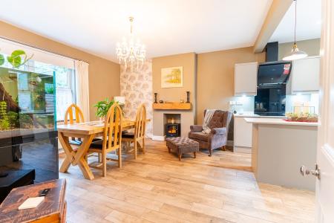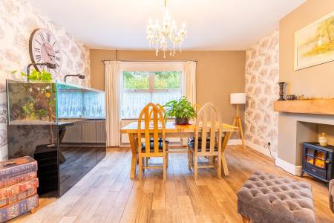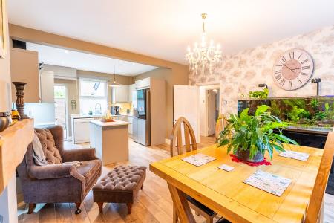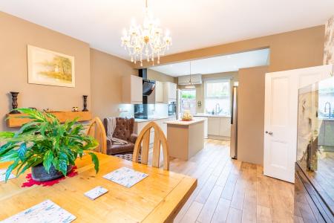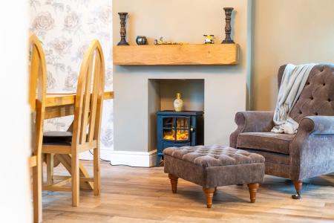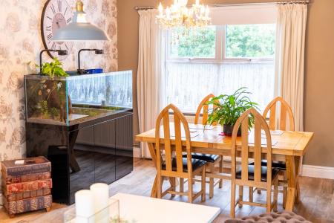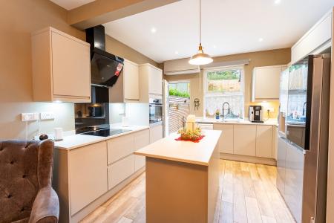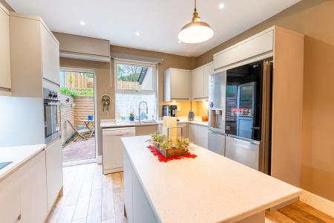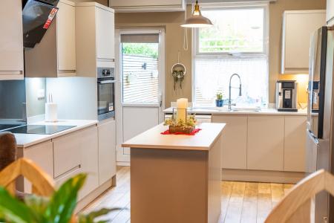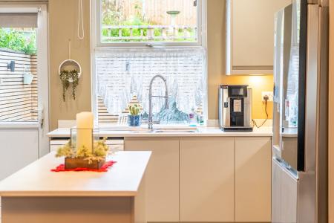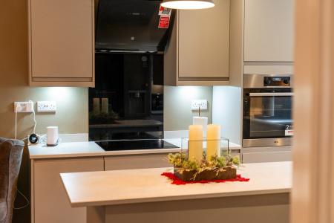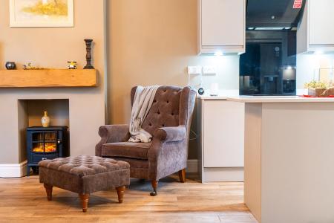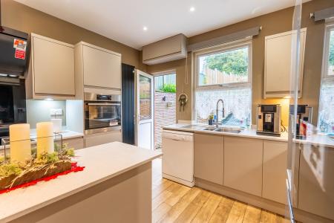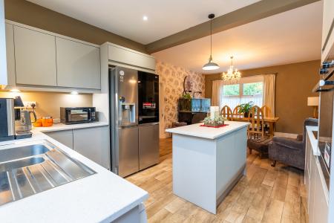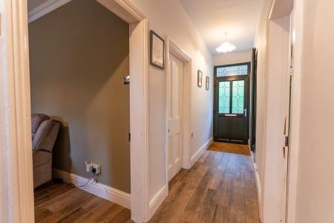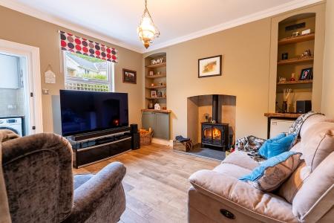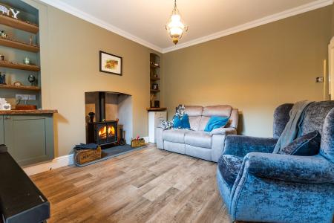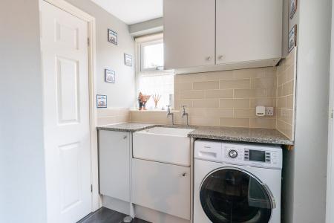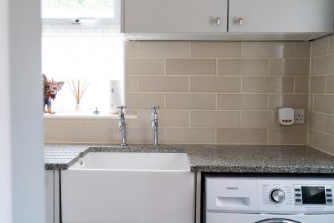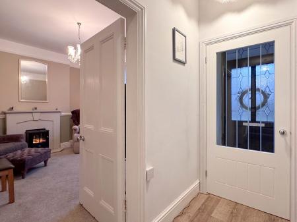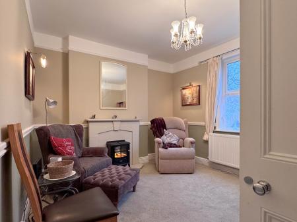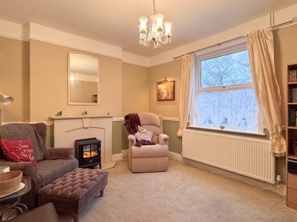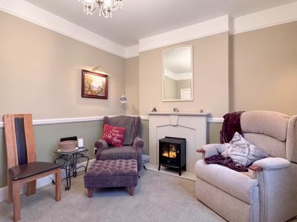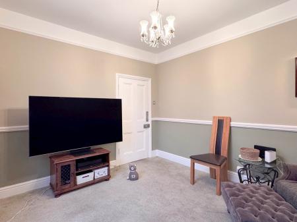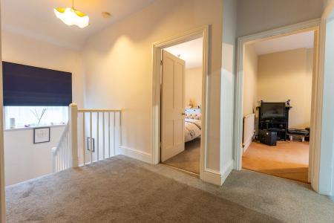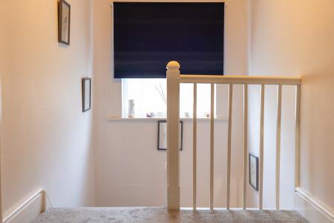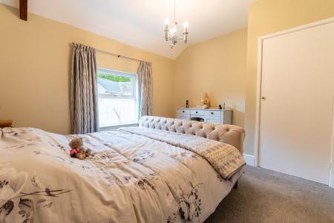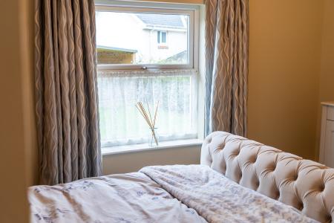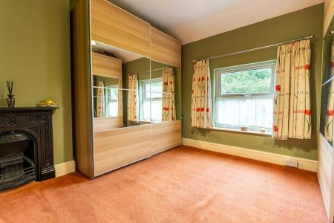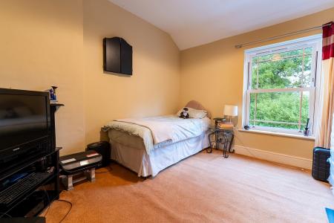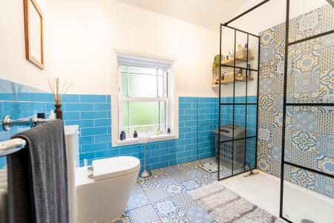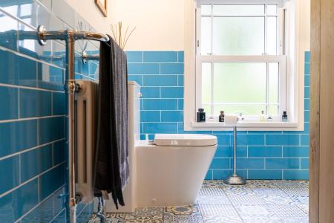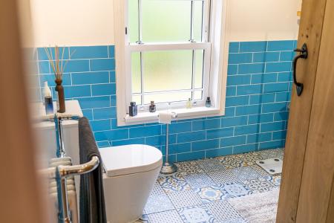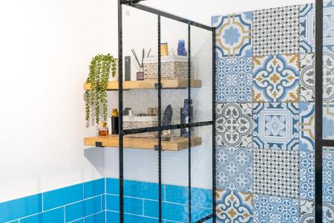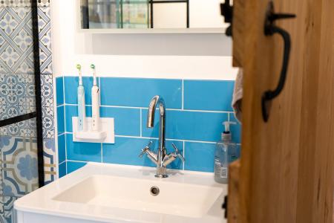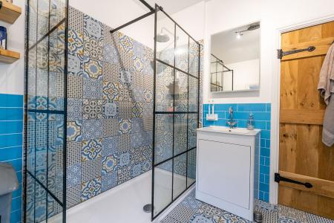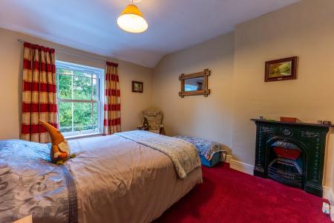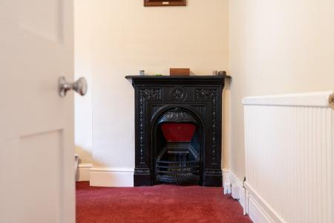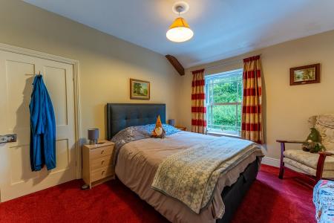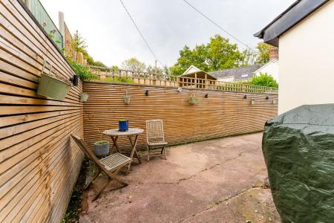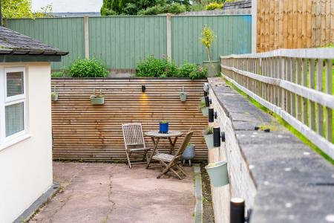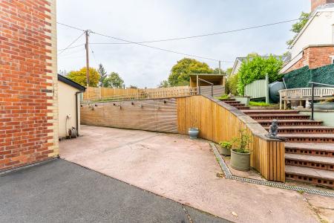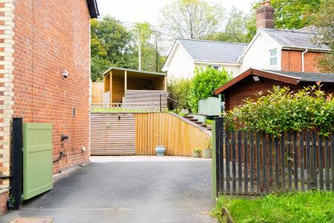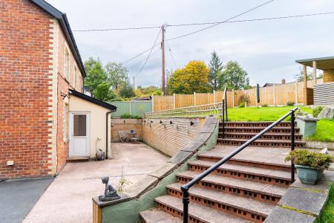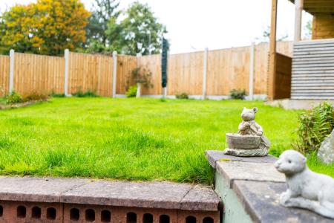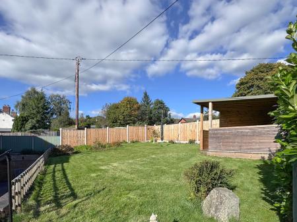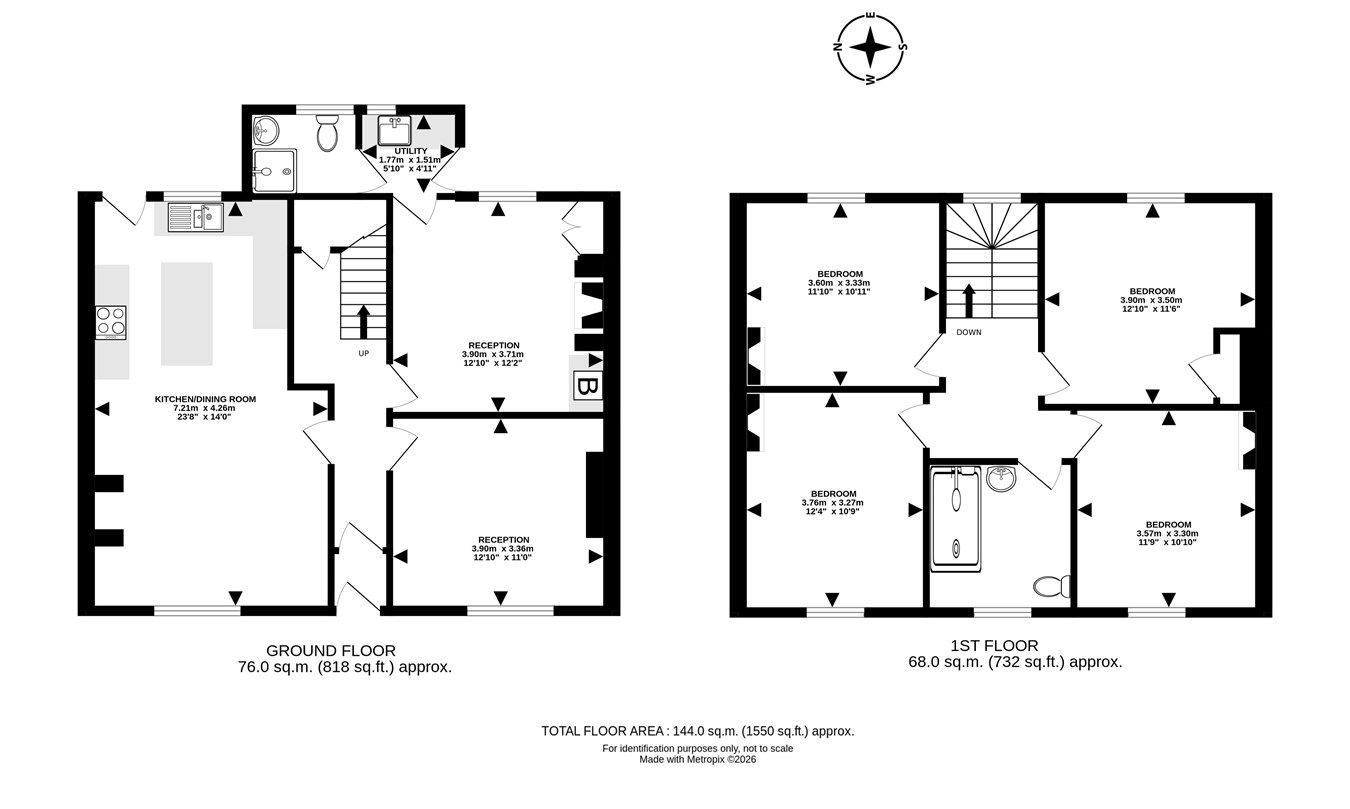- Detached double-fronted family home on the outskirts of Crossgates, combining traditional charm with modern finishes
- Flexible ground floor layout with a 7.2m kitchen/dining room, previously used as a sitting room, opening directly to the garden
- Two further reception rooms, including a southern rear room with a newly fitted woodburning stove, and a front room currently used as a bedroom
- Convenient ground floor shower room, accessed via a utility room with direct access to the garden
- Four double bedrooms upstairs, three with restored cast iron fireplaces and one with a built-in wardrobe
- Luxury family shower room on the first floor, finished with contemporary fittings
- Generous outdoor space with gated driveway, parking and turning area, courtyard seating/BBQ area, raised lawn with summer house, and east-facing aspect
- Two timber outbuildings offering excellent practicality: a large 5.00m x 3.50m workshop and a 2.70m x 2.20m garden store
- Council tax band - D (2025-6 £2,176.43)
- Energy performance certificate - E / No onward chain
4 Bedroom Detached House for sale in Llandrindod Wells
This detached, double-fronted family home offers superbly proportioned and thoughtfully modernised accommodation, set on the outskirts of Crossgates heading north. A spacious four-bedroom residence, it successfully combines traditional charm with modern comforts, boasting generous room sizes, lovely views to all aspects, and excellent access just back from the A483.
Internally, the property has been finished to a high standard, with light-filled rooms and a layout designed for both family life and entertaining. The ground floor accommodation is particularly flexible, offering several options for use depending on family needs. The heart of the home is the impressive kitchen and dining room, a superbly spacious area measuring over 7.2 metres in length. Modern fittings, generous work surfaces and ample space for a dining table make this a welcoming hub, ideal for both everyday living and social gatherings. The dining area itself has previously been used as a sitting room, underlining the adaptability of the space. From the kitchen, a door opens directly to the garden, ensuring a seamless connection between indoor and outdoor living. Two further reception rooms add to the versatility of the layout. The reception to the front of the southern side of the house is currently utilised as a bedroom, making it an excellent option for multi-generational living or for those who prefer ground floor sleeping accommodation. The second reception, located to the rear on the southern side, is also generously proportioned and now benefits from a recently fitted woodburning stove, creating a warm and inviting focal point. This room lends itself perfectly to more formal entertaining, a family room, or a quiet retreat. Completing the ground floor is a modern shower room, accessed through a practical utility room which also provides direct access to the garden, offering convenience for both family use and those returning from outdoors.
The first floor is home to four double bedrooms, all beautifully proportioned and thoughtfully designed to reflect the property’s traditional character while providing for modern family needs. Three of the bedrooms feature restored cast iron fireplaces, adding period charm, while one also includes a built-in wardrobe. These rooms are served by a luxury family shower room, fitted with contemporary fixtures and finished to an excellent standard, creating a space that feels both stylish and practical. The quality of the accommodation is complemented by the property’s external features.
To the front, the home presents a classic double-fronted elevation, while to the rear, a gated driveway offers ample parking and a turning area. The gardens are equally well planned, with a courtyard area immediately outside the back door providing a delightful space for seating or barbecues, and steps leading up to a raised lawned garden complete with a summer house. The east-facing aspect ensures morning and midday sunshine, making the outdoor spaces particularly inviting. Practicality is enhanced by two useful timber outbuildings, one a substantial workshop measuring 5.00 by 3.50 metres and the other a garden store of 2.70 by 2.20 metres, offering excellent storage and workspace options.
Altogether, this is a family home of real substance and appeal, offering spacious and modernised interiors, traditional character features, and a versatile outdoor setting, all in a highly convenient location on the edge of the village.
Telephone & Broadband: Telephone- subject to BT transfer regulations. According to comparethemarket.com the property has a broadband speed of: 55.46 Mbps (average speed of Mbps).
Please note you should always confirm this by speaking to the specific provider you would like to use. This is for guidance only.
The property is located on the outskirts of the small village of Crossgates, which offers a petrol station, café, shop and primary school, all within easy reach. Conveniently positioned with excellent transport links, the village is just three miles from Llandrindod Wells, the historic county town of Powys. Llandrindod Wells provides an extensive range of retail, recreational and educational facilities, and is a popular destination thanks to its picturesque surrounding countryside and fine mix of Victorian and Edwardian town houses. The Spa Town is easily accessible by rail and road, with regular bus services connecting neighbouring towns and villages. Families benefit from excellent education in the area, with several primary schools, a comprehensive secondary school and a sixth form. The town itself offers a vibrant cultural and sporting life, home to The Albert Hall theatre, the National Cycle Collection museum, and the striking man-made lake with sculptures. It also hosts the annual Victorian Festival, when locals and visitors dress in period costume and the town steps back in time. Sports and leisure facilities are exceptional, including football and rugby clubs, an international standard outdoor bowling green with a newer indoor centre, a highly regarded 18-hole golf course with driving range, and a leisure centre with swimming pool, gym, AstroTurf pitch and indoor sports hall. Situated within the Wye Valley, an area of outstanding natural beauty, and close to the Elan Valley at Rhayader, this is a walker’s paradise. The renowned Red Kite feeding centre at Gigrin Farm provides a unique opportunity to see these rare and magnificent birds in large numbers every day.
Important Information
- This is a Freehold property.
Property Ref: 7754003_29552843
Similar Properties
Llanyre, Llandrindod Wells, LD1
4 Bedroom Detached Bungalow | £325,000
A well-maintained four-bedroom detached Colt bungalow set in the sought-after village of Llanyre, enjoying superb views...
Crabtree Green, Llandrindod Wells, LD1
4 Bedroom Detached Bungalow | Offers in excess of £300,000
This executive-style, four-bedroom family residence is beautifully positioned on the northern outskirts of Llandrindod W...
4 Bedroom Detached House | £295,000
Set on sought-after Newry Road, this versatile four-bedroom home enjoys lovely views, mature gardens, and the perfect op...
Maeshendre, Cilmery, Builth Wells, LD2
3 Bedroom Detached House | £350,000
***BRAND NEW HOME IN A VILLAGE POSITION!!!*** This fantastic family home located centrally in the village of Cilmery is ...
Lakeside Avenue, Llandrindod Wells, LD1
3 Bedroom Detached Bungalow | £375,000
Wonderfully proportioned three bedroom bungalow in a peaceful cul-de-sac location on the fringes of Llandrindod Wells, e...
Cortay Park, Llanyre, Llandrindod Wells, LD1
4 Bedroom Detached House | £375,000
Tucked away in the charming village of Llanyre, this beautifully appointed family home offers the perfect balance of cou...
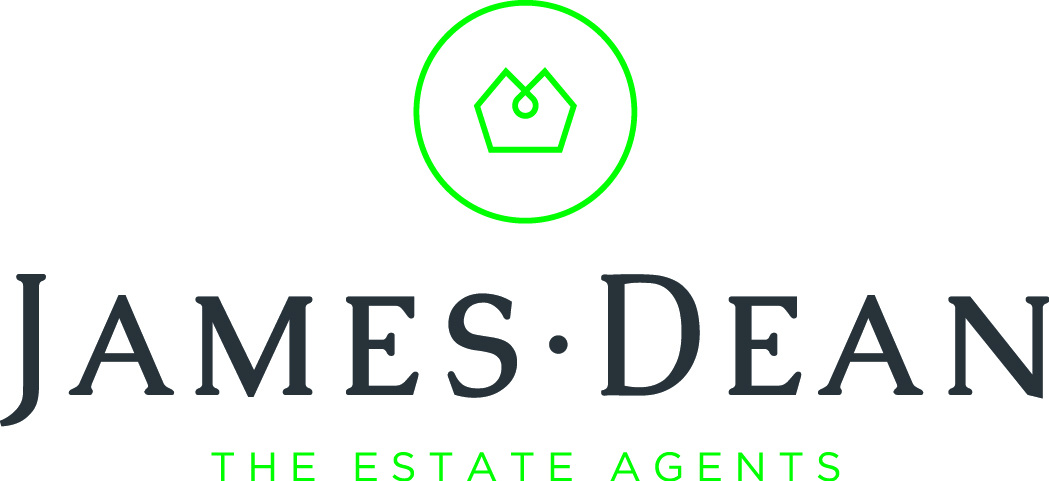
James Dean The Estate Agents Builth (Builth Wells)
Builth Wells, Powys, LD2 3AB
How much is your home worth?
Use our short form to request a valuation of your property.
Request a Valuation
