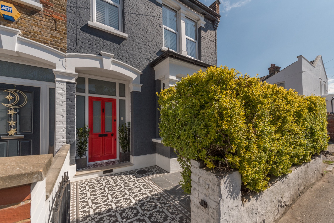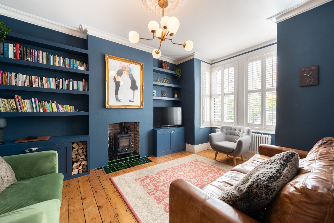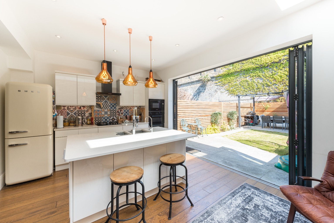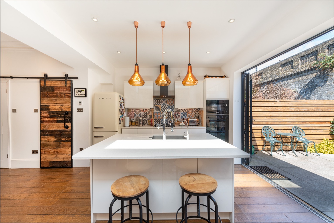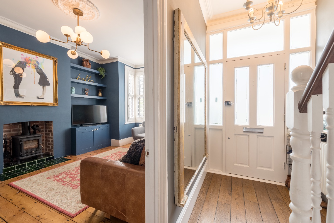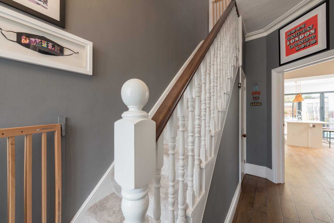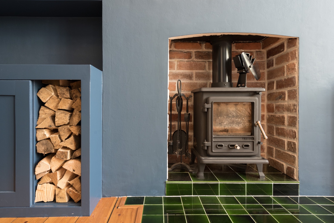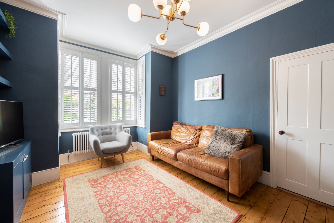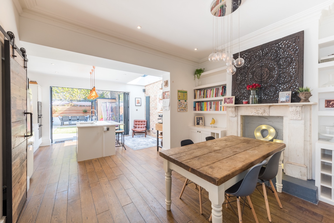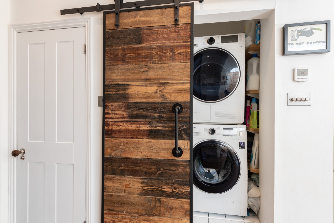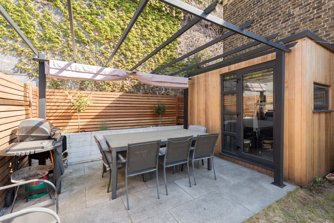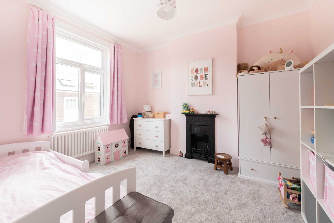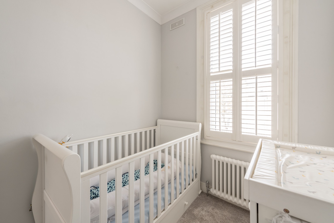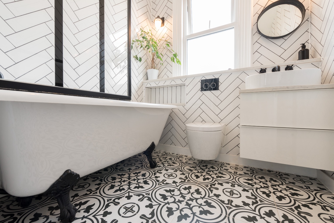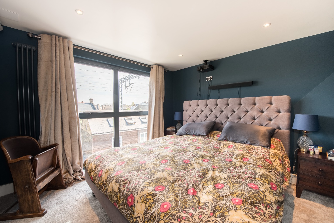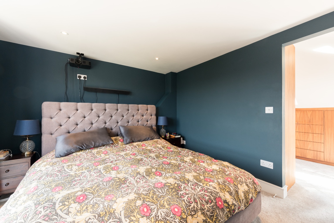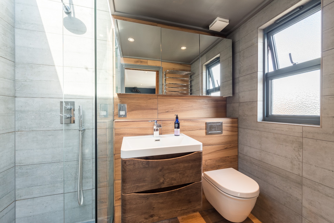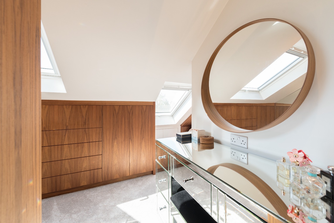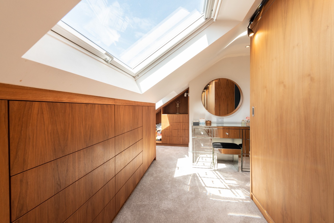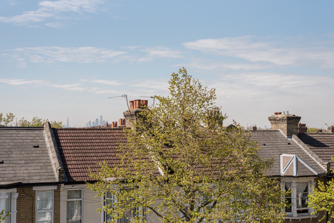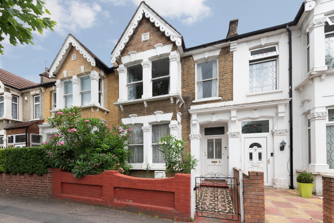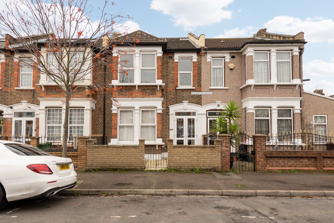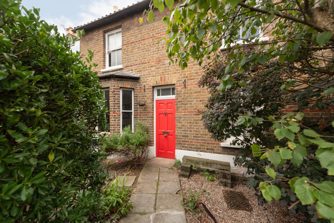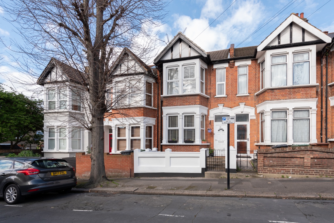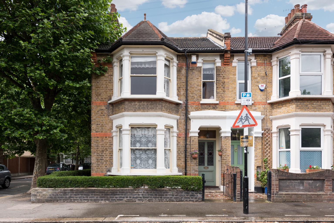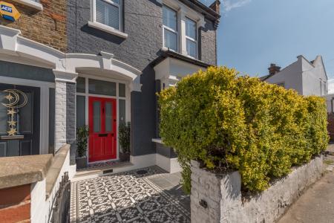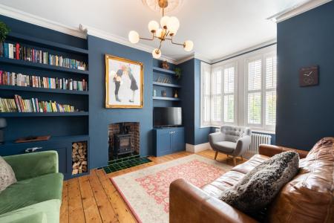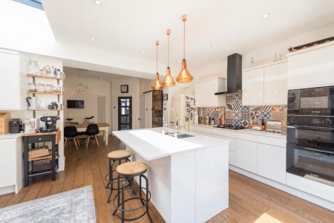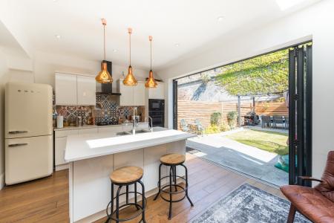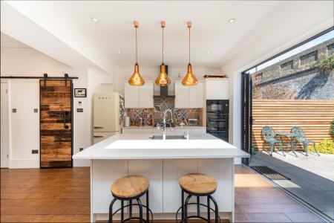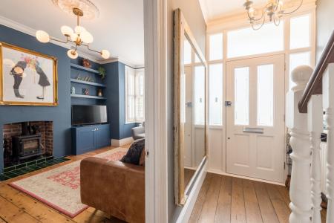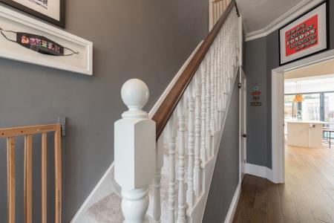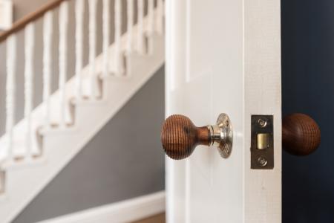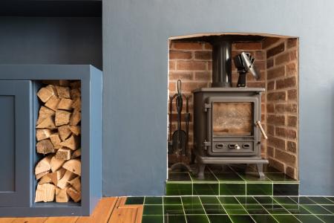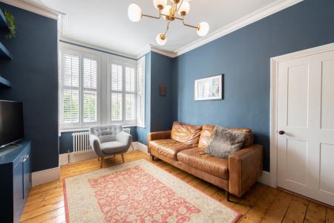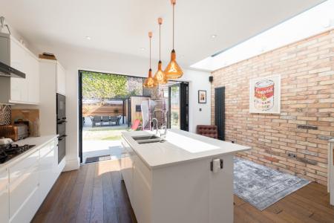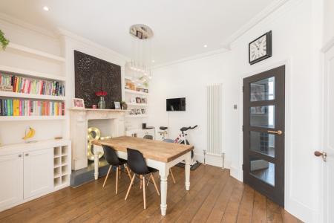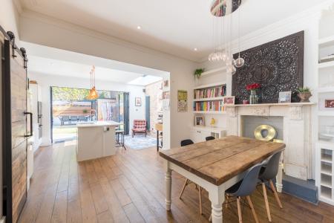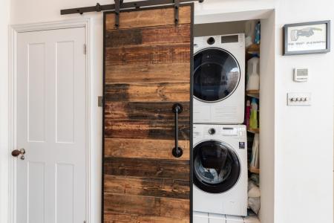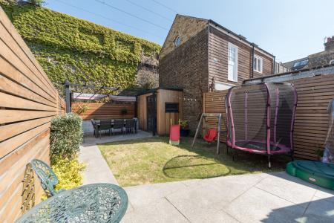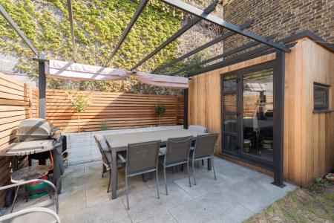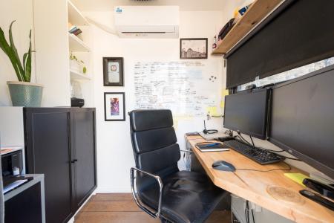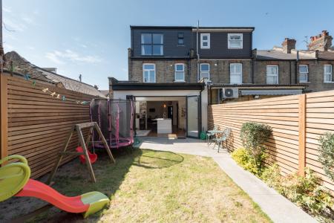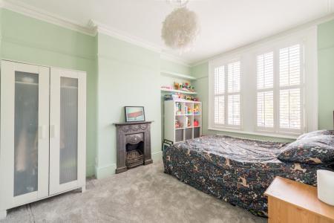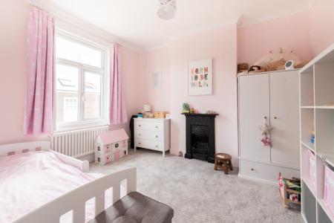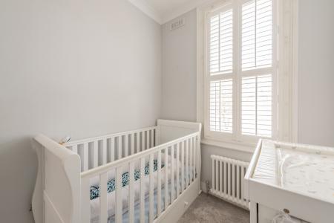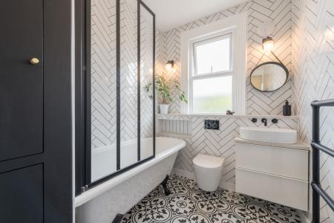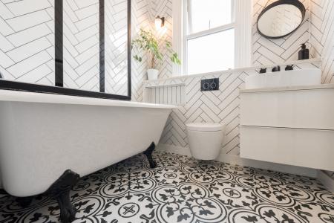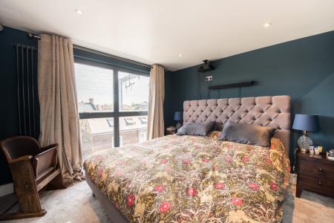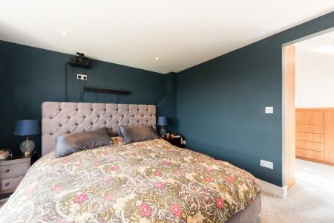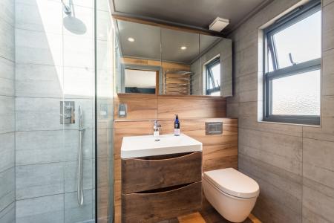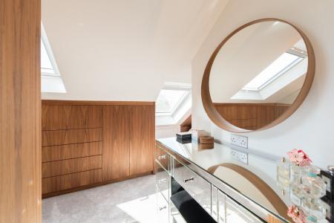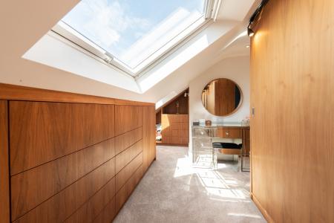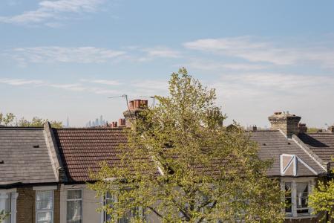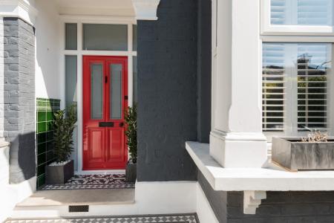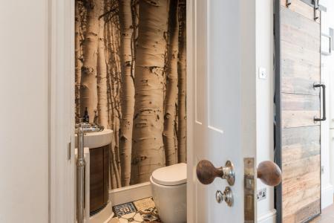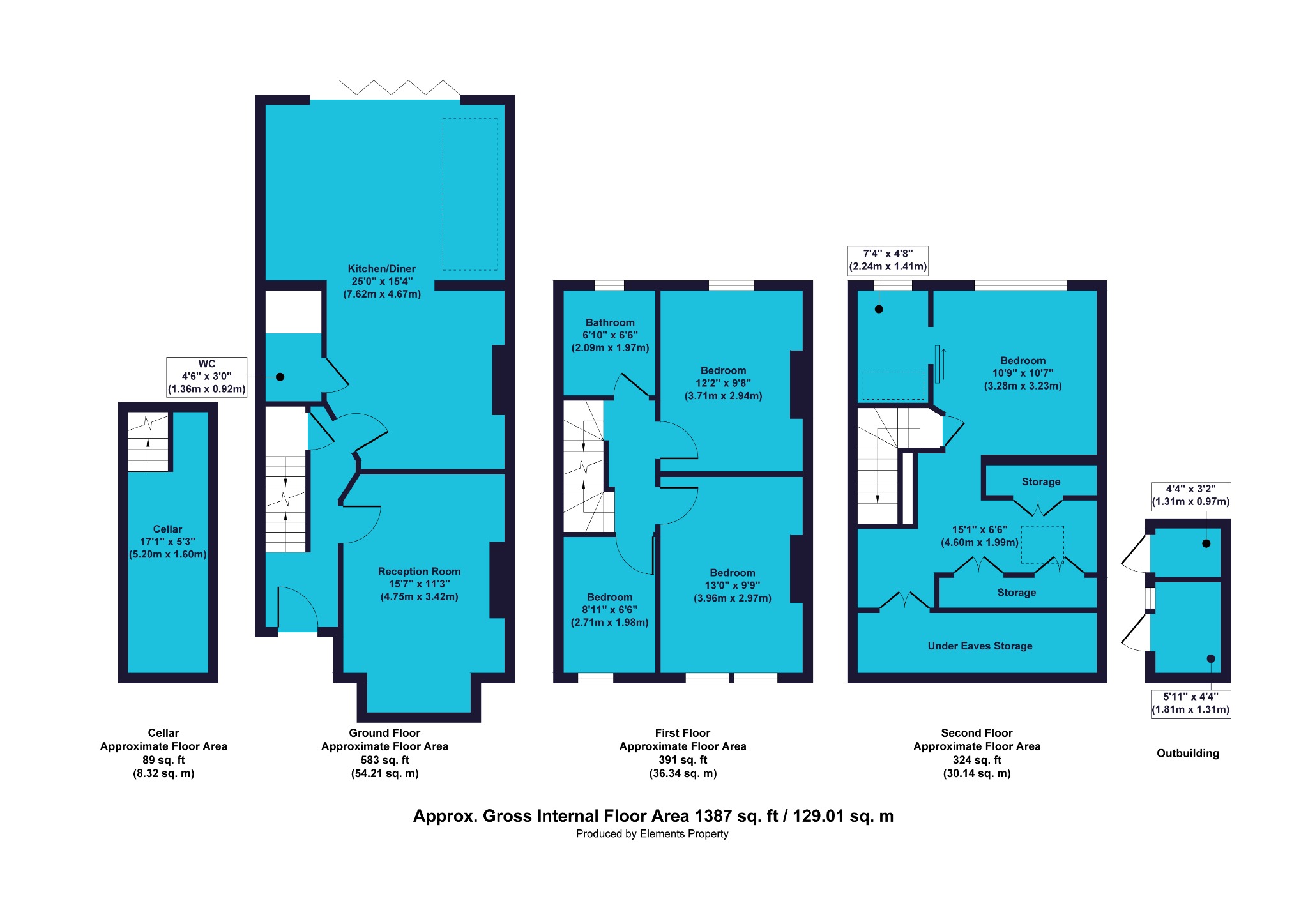- Four Bedroom House
- Francis Road Area
- Francis Road Area
- Kitchen/Diner
- High Spec Throughout
- En-suite Shower Room
- 34ft Rear Garden with Office
- Original Features Feature 8 First Floor Bathroom
- EPC Rating - D
4 Bedroom End of Terrace House for sale in London
GUIDE PRICE £795,000-£845,000. Ideally located on a leafy no-through road in the up and coming Heathcote and Star area and close to the popular Francis Road, this beautifully renovated four bedroom house for sale in Leytonstone is conveniently situated just 8 mins walk from the Leytonstone Central Line Underground station. Sophisticated and stylish from top to bottom, this gorgeous family home has been completely renovated by the current owners. Not only does it offer some incredible additional features, but it also puts you right in the heart of a warm, welcoming and vibrant community.
As you first approach the property you'll note the nicely kept small front garden and pretty pathway leading to your front door. As you enter into the spacious hallway, you'll immediately be struck by the incredible amount of light in this space, thanks to the partially glazed door with windows above and at either side, making for a lovely bright entranceway.
The beautiful engineered wooden flooring that flows through the ground floor leads you to your front-aspect living room directly on your right. Sanded and varnished original floorboards in this room are complimented by the striking petrol blue decor in this fantastically chic and practical living space. The large bay-style window lets in plenty of natural sunlight and comes complete with built-in shutters for privacy and warmth. The chimney breast houses a working wood burner for those cosy winter nights, and is flanked by two shelved alcoves which provide ample display space. Two alcove cupboards offer built-in storage with room for your TV and hi-fi, and there's even a handy wood store to keep stocked up on fuel throughout the colder months.
Heading back out of the living room and taking a right turn down through the hallway, to the left you'll see a door to the cloakroom and cellar which is ideal for storage, or further conversion STP. Opposite is the door into the open plan, expansive kitchen diner. As you enter, to your left is a useful downstairs WC. Along the left-hand wall next to the WC is a cleverly concealed utility area which is separated from the main space by a wooden sliding door hung on black ironwork rails. This unique and unusual feature really does add an extra touch of elegance and class to this already impressive space.
To your right is a large dining area complete with original marble fireplace. The alcoves are also shelved in this room, with cupboard space and wine storage included. The footprint is large enough for a good sized dining room table for family dinners, games nights or socialising with the grown-ups!
As you explore the kitchen area, one thing you'll be struck by is the functional layout and awesome amount of storage, with a recently refurbished kitchen that has ample worktops and units, plus a large island complete with sink and drainer and cool, contemporary lighting fixtures above. The continuation of the wooden flooring adds a fantastic flow into this space, bringing a lovely balance between the rustic style flooring and exposed brickwork to the right hand wall, and the ultra-contemporary white units.
A splash of colour is introduced with the retro tiling along the stove wall, and full width bi-fold doors lead you seamlessly out onto the beautifully finished garden to the rear of the property.
Laid initially to paving with a nicely kept grassed area for the kids to play on to your right, a path to the left leads to the further patio area at the end of the garden, along with a small bedded area containing some easy to maintain shrubs to soften the space. At the far end of the garden the pergola offers the opportunity for sun or shade and is the ideal space for a table, chairs and barbecue and the modern, high fencing and offers plenty of privacy.
A superb added extra to this property is the small but perfectly formed garden office, situated next to the rear patio area – a brilliant addition to this spacious home, it is fully insulated and comes complete with double glazing, mains power, underfloor heating and air conditioning. A great space to work or simply escape the kids for a while! Next to the office is built in storage for all your gardening tools.
Heading back into the house, down through the kitchen and dining room into the hallway, the stairs leading up to the first floor are covered with good quality carpet – a feature that continues throughout the first floor and attic space.
Immediately to your left as you reach the top of the stairs you'll find the beautifully fitted family bathroom, which is as unique as it is impressive. The traditional style freestanding bath features overhead shower and screen, and the stylish tiling on the walls is complimented further by the beautiful patterned floor tiles in black-and-white providing a real showpiece considering it's just a bathroom! The monochrome theme is finished off with unusual black fittings such as the radiator and taps, and there's also a handy inbuilt shelf, under-sink unit and floor to ceiling storage behind the shower for storing away your soaps, shampoos and towels.
Next to the family bathroom you enter the first of four bedrooms, a spacious double room overlooking the rear garden. Beautiful light decor really adds to the sense of space here, and it would be an ideal room for a child, teenager or even as a comfortable guest bedroom. The original fireplace has been left in this room to add an attractive feature and to continue the refined feel of the property.
The next bedroom on your left is the largest of the three rooms populating this floor. This room features cornicing and a picture rail to add a little character to this fresh clean space, and the original fireplace has been beautifully maintained and adds a real touch of class. To the right alcove you have two handy shelves, and the double window is fitted with the same inbuilt shutters as the living room. There's plenty of room here for a comfy bed, your wardrobes and units – even a chair or a dressing table.
Next door, located at the end of the landing, you'll find the smallest of the four bedrooms, still offering plenty of space for a nursery, child's bedroom, additional office space or guest room. As with all the other rooms on this floor, it's been decorated in fresh, muted pastel tones, finished with high quality carpet and column radiators for an added touch of character.
Head up the second flight of the lushly carpeted stairs and you'll enter the real star of the show! The master bedroom is tucked away up in the attic of this stunning house, and really is a wonderful space to rest and take a breather from your busy day. The floor-to-ceiling windows let in huge amounts of light and overlook your garden below. It comes complete with its own en-suite bathroom and walk in shower with rooflight directly above for cloud watching as you shower! The en-suite is separated from the main bedroom by a sliding door, ensuring that it doesn't encroach on your space.
Another ingenious addition to this spectacular room is the cleverly created bespoke walk-in wardrobe and dressing room which has been tucked away behind the dividing wall – which you enter to the right behind the main bedroom door. This helps to keep your sleeping space totally uncluttered while offering plenty of accessible storage. There's a large roof window in this space complete with a view of the City, it really is a bit of a showstopper.
For everything this four bedroom house offers on the inside, it's matched in your broader neighbourhood too. You are just a few moments away from all the shops, facilities and amenities you could wish for. As well as being an easy walk to Francis Road, once you step out of your door you're just a few strides away from the grand Heathcote and Star pub with its fantastic beer garden and excellent Sunday roast, and also the Unity Café which offers possibly the best coffee in Leytonstone.
The property is within an easy walk of George Tomlinson School, Newport Primary School, Connaught School for Girls and also Norlington School and Sixth Form. If you need to travel into London or other local areas regularly you're situated between Leyton and Leytonstone tube stations as well as the Overground line at Leytonstone less than half a mile away. There are also plenty of bus routes covering the local area and easy access to the A12 for any car journeys you need to make.
From street food to music venues, petting zoos to supermarkets and the array of outdoor spaces on your doorstep, such as the lovely Wanstead Flats, this beautifully renovated four bedroom house for sale in Leytonstone is the perfect place to raise a family – and a smile!
What the seller says…
'We have loved living here. We moved here 7 years ago and have really enjoyed the convenience of having everything on our doorstep including some fantastic green spaces but with the option to easily head into central London when required.
It has been the perfect place to start a family. There is a great community and people are warm and welcoming. The nurseries and schools are of a high standard and there are an abundance of classes for pre-schoolers to get involved in and some great parks within an easy walk.
The road where we are located is very peaceful and safe since the council closed off access at the top of the road a few years ago as part of the Mini-Holland scheme. You really are spoilt for choice when it comes to cafes, pubs and restaurants. We are just a short walk from the amenities of Francis Road but the immediate area is fast becoming a destination in its own right with the Heathcote and Star, Solvay Society Taproom and Microbrewery, Filly Brook and the recent addition of the Unity Café all quite literally on the doorstep.
We are also just a short tube / bike / car ride from the Olympic Park and Westfield Stratford City for shopping and live concerts (we've seen Guns N' Roses, AC/DC and Rolling Stones here) and some great bars, restaurants of Here East and Hackney Wick not to mention a short drive from the amazing 'countryside' walks of Epping Forest'.
These property particulars have been prepared by Trading Places Estate and Letting Agents under the instruction of the owner and shall not constitute an offer or the basis of any contract. They are created as a general guide and our visit to the property was for the purpose of preparing these particulars. No form of survey, structural or otherwise was carried out. We have not tested any of the appliances, services or connections and therefore cannot verify them to be in working order or fit for the purpose. This includes heating systems. All measurements are subject to a margin of error, and photographs and floorplans are for guidance purposes only. Fixtures and fittings are only included subject to arrangement. Reference made to the tenure and where applicable lease term is based on information supplied by the owner and prospective buyers(s) must make their own enquiries regarding all matters referred to above.
Important information
This is a Freehold property.
Property Ref: 10044_25780
Similar Properties
Harold Road, London, Greater London, E11
4 Bedroom Terraced House | Guide Price £775,000
Guide Price £775,000 - £825,000. Offered with no onward chain, this fabulous four bedroom house for sale in Leytonstone...
Hampton Road, London, Greater London, E11 4BZ
4 Bedroom Terraced House | Guide Price £775,000
GUIDE PRICE - £775,000-£825,000 - This beautifully presented modern terrace house with four bedrooms, set over three flo...
Browning Road, Leytonstone, London, E11 3AR
2 Bedroom Detached House | Guide Price £775,000
Charming two bedroom extended cottage for sale in Bushwood – two reception rooms, conservatory, cottage garden, parking...
Jersey Road, Leytonstone, London, E11 4BL
3 Bedroom Terraced House | Guide Price £800,000
Spacious and well presented three bedroom house for sale in Leytonstone – large reception room, kitchen/family room, two...
Montague Road, Leytonstone, London, E11 3EN
3 Bedroom End of Terrace House | Guide Price £800,000
A spacious end of terrace three bedroom house for sale in the delightful community of Leytonstone. With exceptional orig...
Ferndale Road, Leytonstone, London, E11 3DW
4 Bedroom Terraced House | Guide Price £800,000
Guide Price - £800,000-£850,000 - A spacious mid-terrace four bedroom house for sale, chain free, in the lovely sought a...

Trading Places (Leytonstone)
Leytonstone, London, E11 1HE
How much is your home worth?
Use our short form to request a valuation of your property.
Request a Valuation
