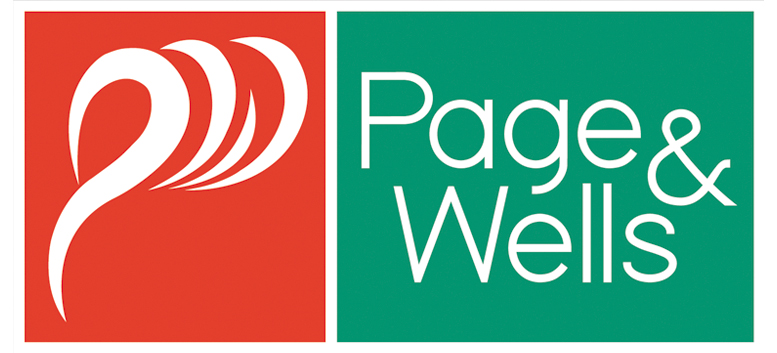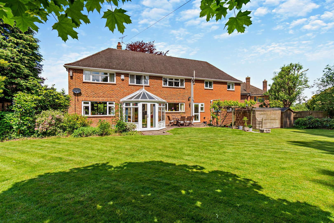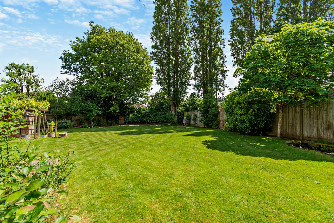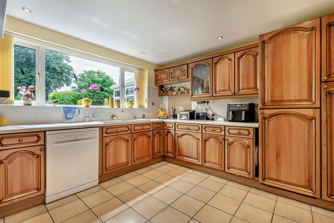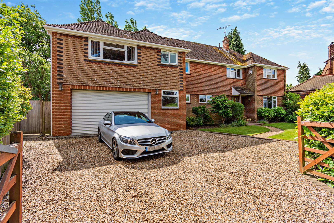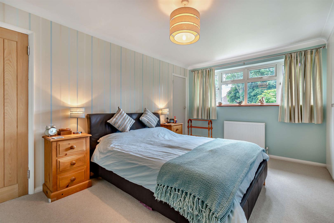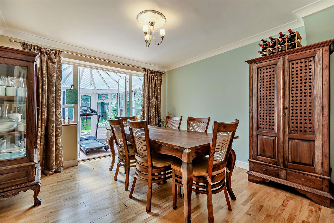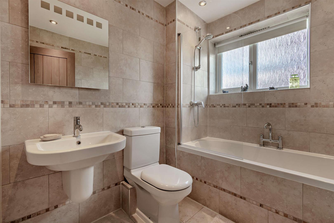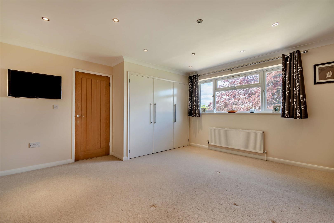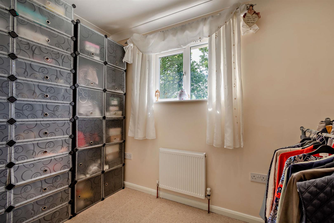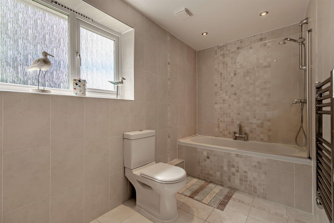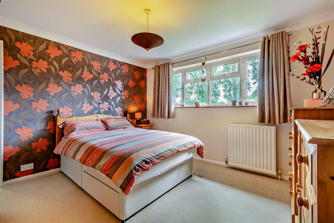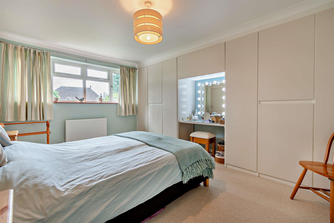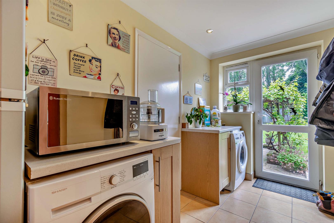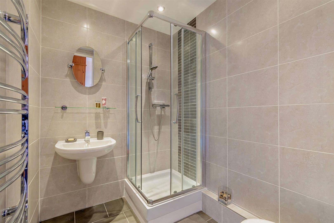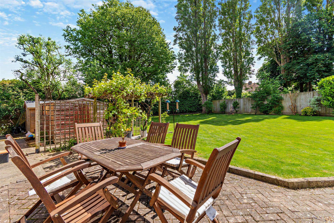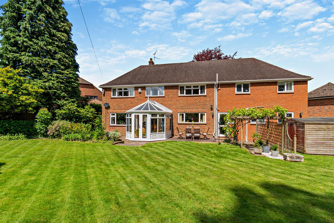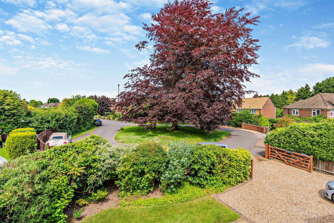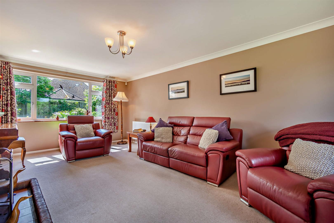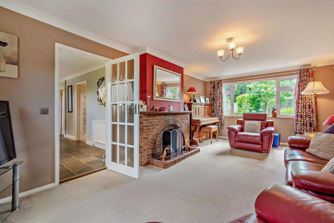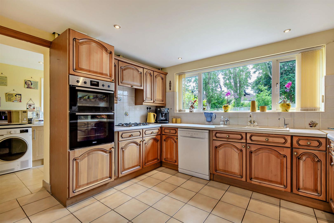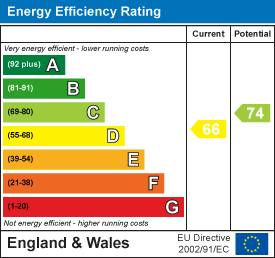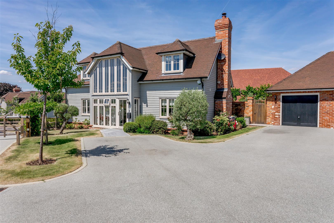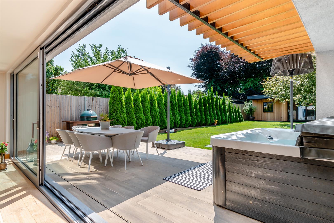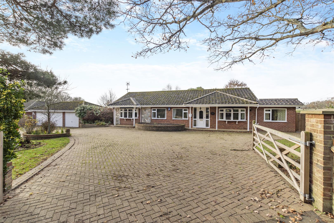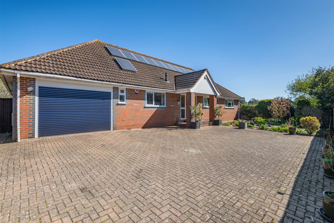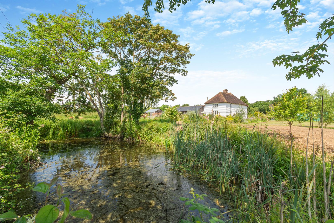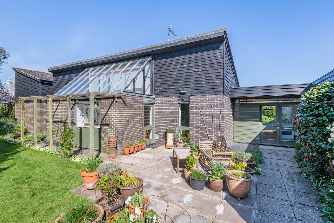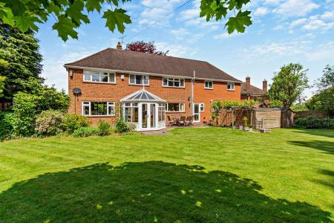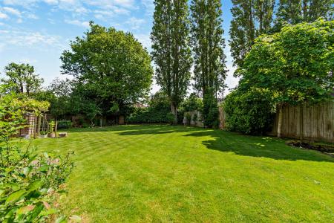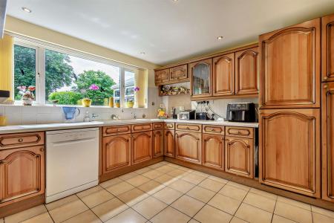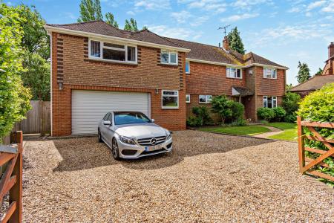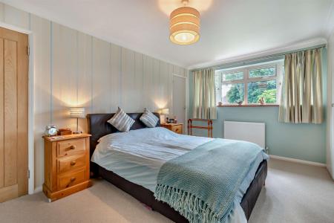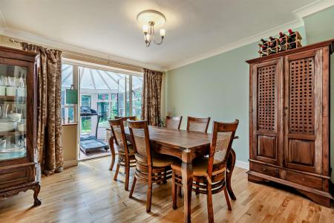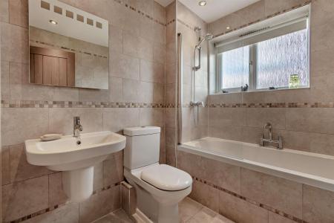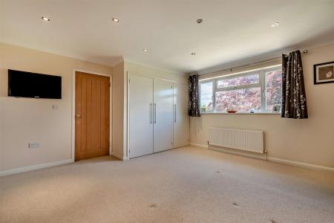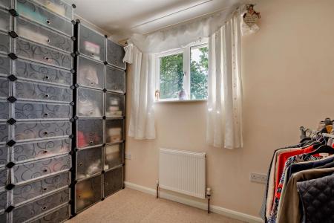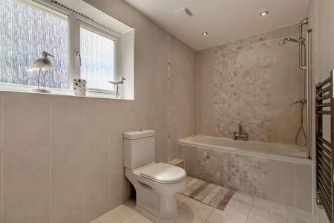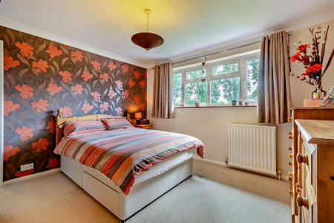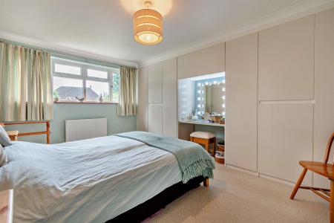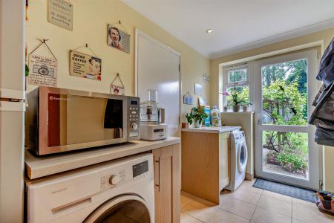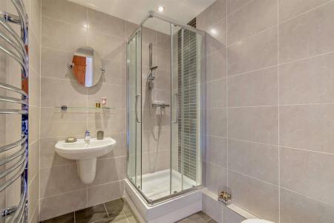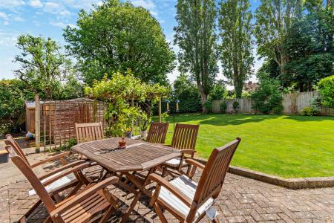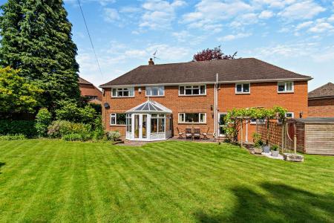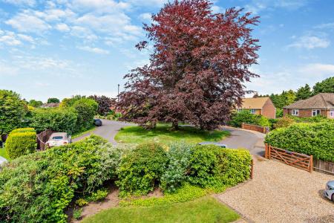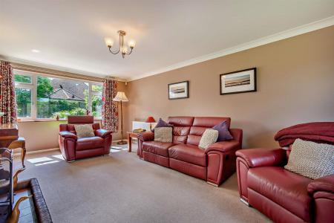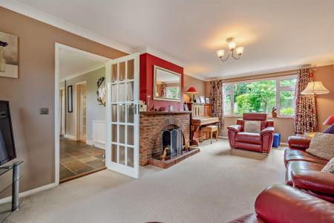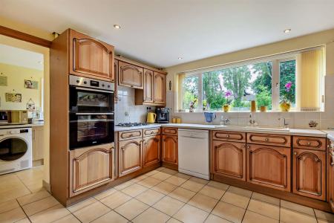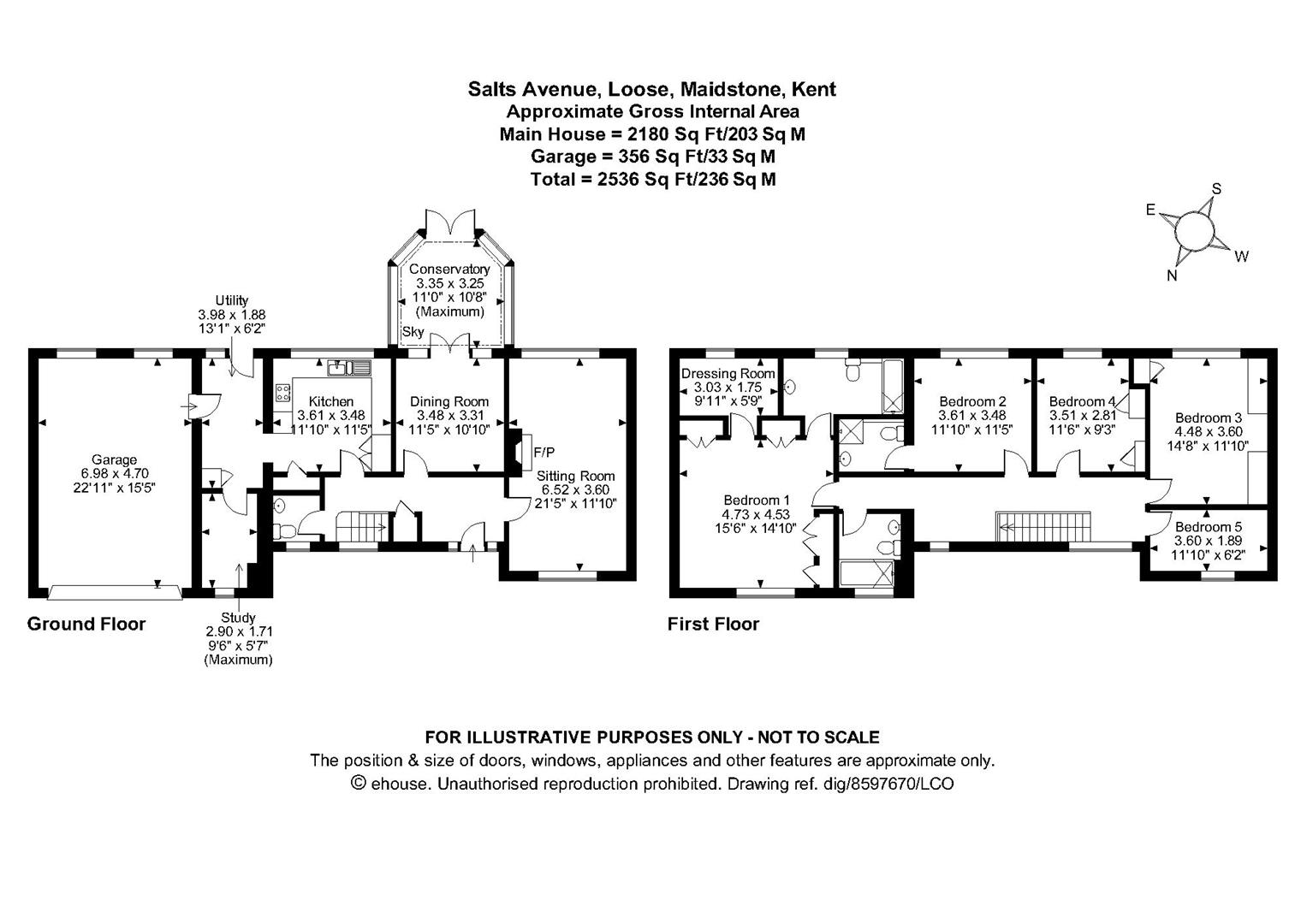- PLANNING PERMISSION REFERENCE: 23/502114/FULL
- DEATCHED FAMILY HOME
- PLANNING PERMISSION TO CONVERT TO A PAIR OF SEMI DETACHED HOUSES
- CUL DE SAC LOCATION
- WALKING DISTANCE OF LOCAL AMENITIES
5 Bedroom Detached House for sale in Maidstone
**TAKE THE VIRTUAL TOUR**FIVE BEDROOM DETACHED HOME IN A SOUGHT AFTER CUL-DE-SAC WITH PLANNING PERMISSION FOR CONVERSION INTO TWO SEMI DETACHED HOUSES
This charming five-bedroom detached family home is perfect for growing families, offering spacious and adaptable accommodation across two floors. With planning permission already granted, there is the exciting potential to convert this property into two semi-detached homes, ideal for multi-generational living or investment opportunities.
Nestled in a private road in Loose, this property is within walking distance of excellent schools, including Loose Primary School, the picturesque Loose Conservation Area for woodland walks, and the charming Chequers Inn Eatery. Convenient local shops and a petrol station are nearby, while Maidstone, the County Town of Kent, is just a short drive away, offering a wide range of shops, restaurants, and social facilities.
Inside, the property features an entrance hall with a ground floor cloakroom, a lounge, a separate dining room that opens onto the conservatory, a fitted kitchen, a study, and a utility room with access to the double garage. Upstairs, there are five bedrooms and the main bedroom includes a dressing room and ensuite, while the second bedroom also benefits from an ensuite. A family bathroom completes the first floor accommodation.
Outside, there is ample parking for several cars at the front, along with well maintained lawn. The gardens are beautifully landscaped primarily featuring well-stocked borders, a pond, and inviting patio seating areas.
Viewing is highly recommended. Contact Page and Wells Loose Office today to book your viewing and avoid missing out.
On The Ground Floor -
Entrance Hall -
Cloakroom -
Sitting Room - 6.53m x 3.61m (21'5 x 11'10) -
Dining Room - 3.48m x 3.30m (11'5 x 10'10) -
Conservatory - 3.35m x 3.25m (11'0 x 10'8) -
Kitchen - 3.61m x 3.48m (11'10 x 11'5) -
Utility Room - 3.99m x 1.88m (13'1 x 6'2) -
Study - 2.90m x 1.70m (9'6 x 5'7) -
On The First Floor -
Main Bedroom - 4.72m x 4.52m (15'6 x 14'10) -
Dressing Room - 3.02m x 1.75m (9'11 x 5'9) -
Ensuite -
Bedroom 2 - 3.61m x 3.48m (11'10 x 11'5) -
Ensuite -
Bedroom 3 - 4.27m;1.83m x 3.61m (14;6 x 11'10) -
Bedroom 4 - 3.51m x 2.82m (11'6 x 9'3) -
Bedroom 5 - 3.61m x 1.88m (11'10 x 6'2) -
Family Bathroom -
Externally -
Double Garage - 6.99m x 4.70m (22'11 x 15'5) -
Driveway For Several Cars -
Delightful Garden -
Property Ref: 3222_33924106
Similar Properties
4 Bedroom Detached House | Offers in excess of £800,000
**NO FORWARD CHAIN***EXCEPTIONAL FOUR BEDROOM DETACHED FAMILY HOME WITH LUXURY KITCHEN, TWO ENSUITES AND WITHIN WALKING...
4 Bedroom Detached House | £800,000
HIGH SPECIFICATION FAMILY HOME WITH SOUTH FACING GARDEN & ANNEX IN SOUGHT AFTER LOOSE VILLAGE LOCATIONSet within the eve...
Oaklands, Headcorn Road, Sutton Valance
5 Bedroom Detached Bungalow | Offers in excess of £800,000
NO FORWARD CHAIN - SPACIOUS 5/6 BEDROOM DETACHED BUNGALOW WITH TRIPLE GARAGING, TWO ENSUITES, AND GARDENS BACKING ONTO C...
Pickering Street, Loose, Maidstone
3 Bedroom Bungalow | Offers in excess of £850,000
IMMACULATE THREE-BEDROOM DETACHED BUNGALOW SET WITHIN A SECLUDED 1/3 ACRE PLOTA substantial and beautifully presented th...
Crumps Lane, Ulcombe, Maidstone
4 Bedroom Detached House | Guide Price £900,000
GUIDE PRICE £900,000 TO £950,000This Grade 2 listed Farmhouse comes with a separate 2 bedroom, 2 bathroom Annexe and 2.5...
Stockett Lane, Coxheath, Maidstone
5 Bedroom Detached Bungalow | £900,000
Welcome to Navarac, a truly unique and exceptional property situated in the village of Coxheath. This impressive detache...
How much is your home worth?
Use our short form to request a valuation of your property.
Request a Valuation
