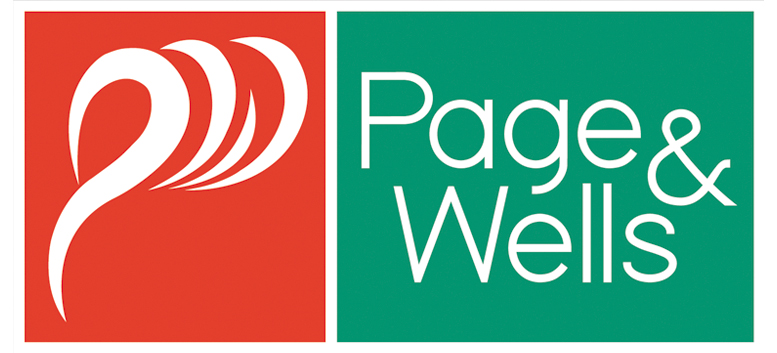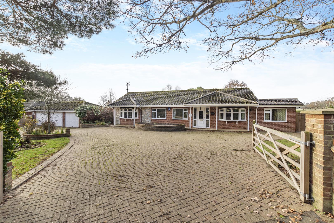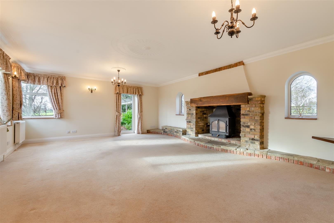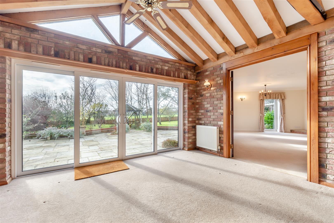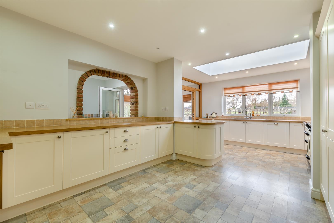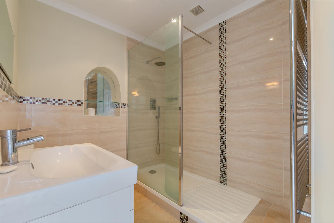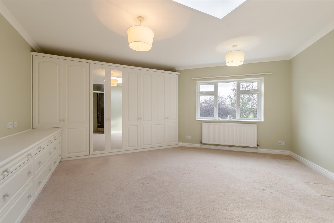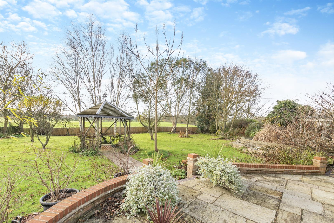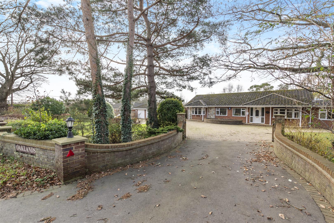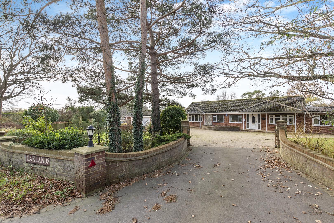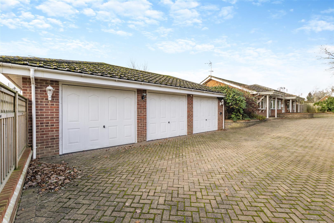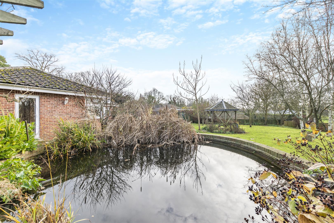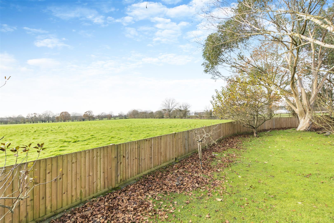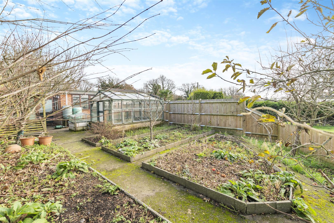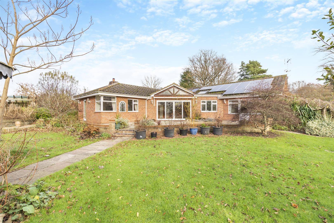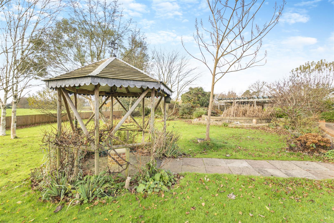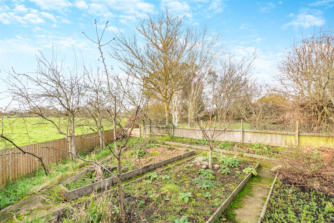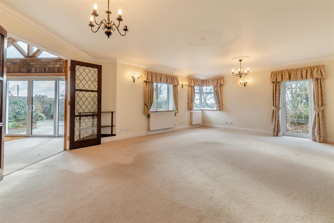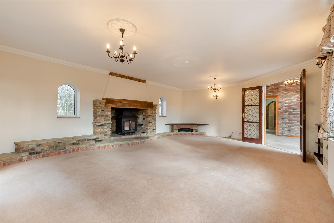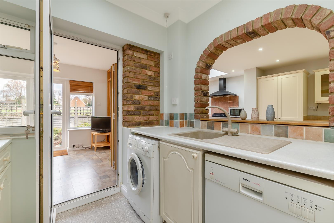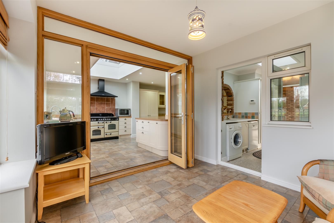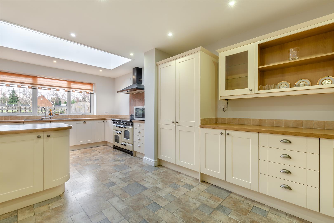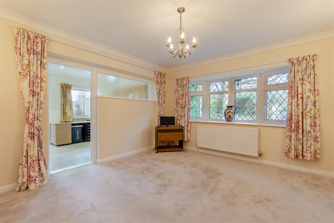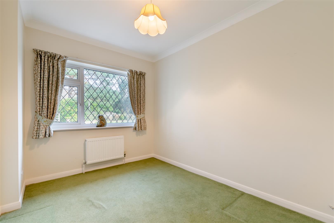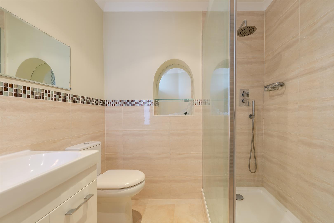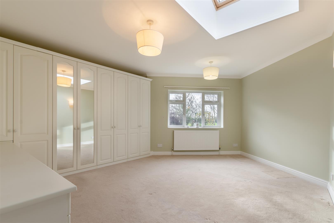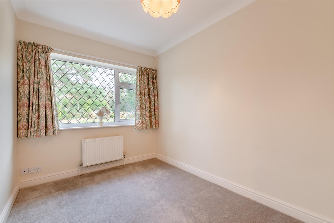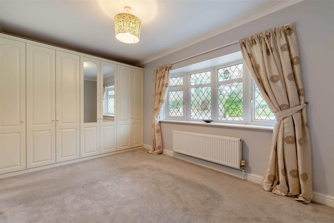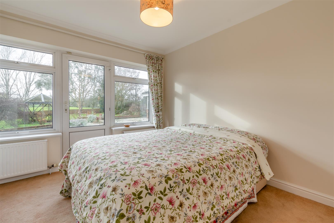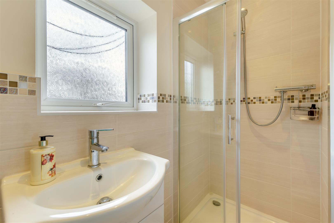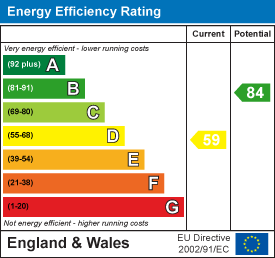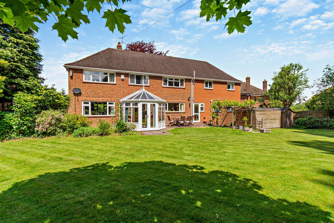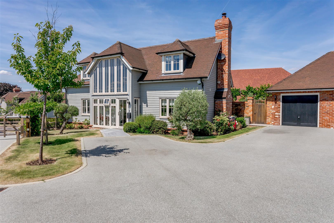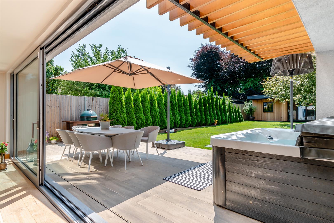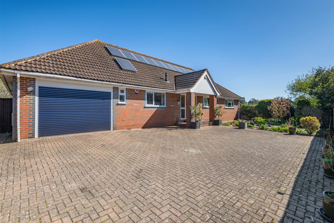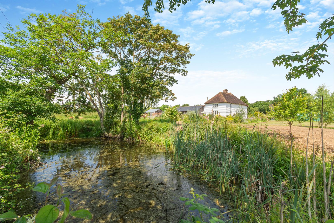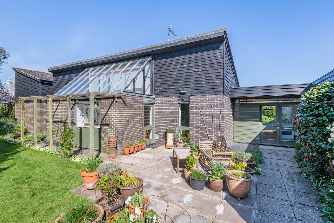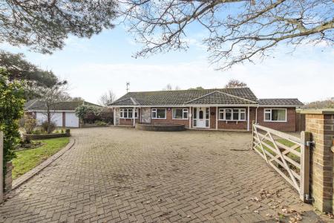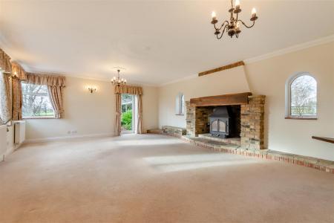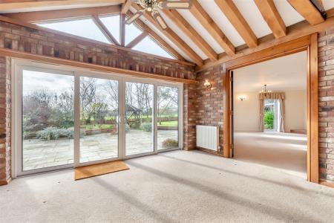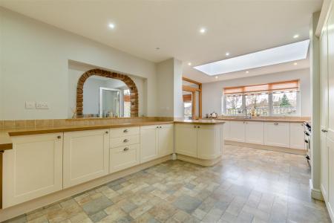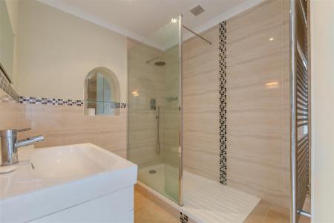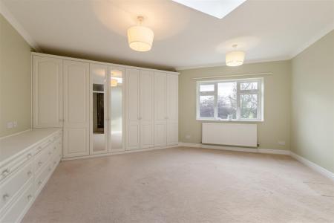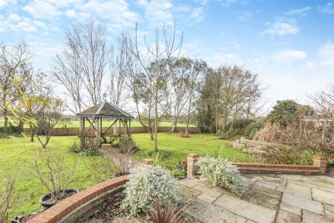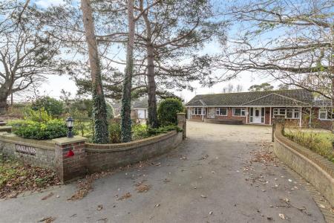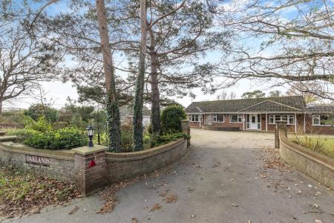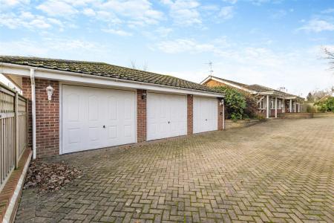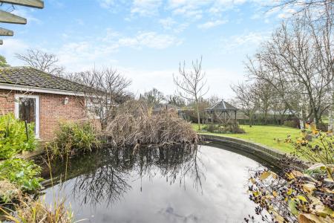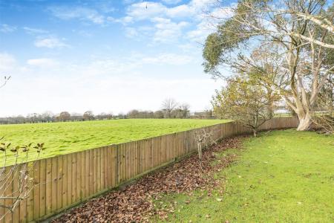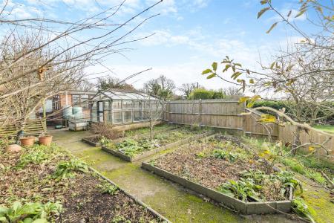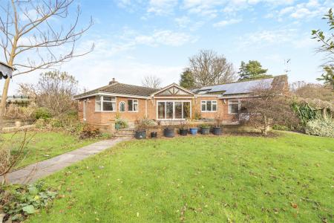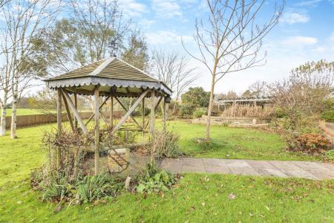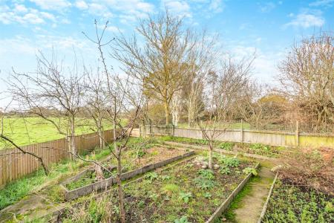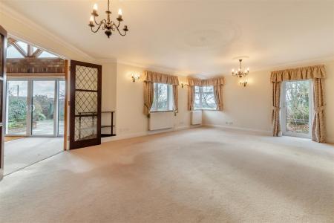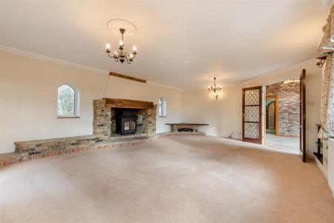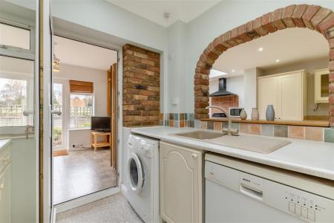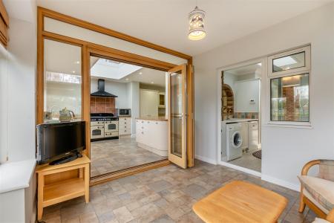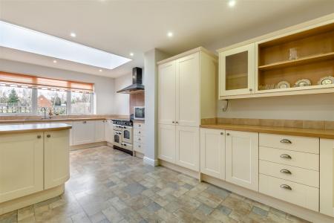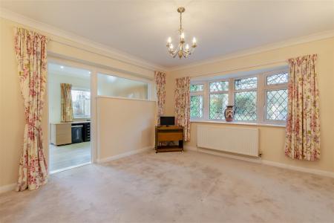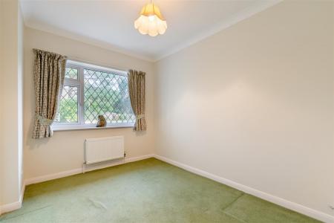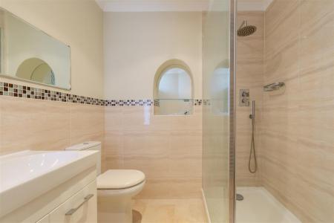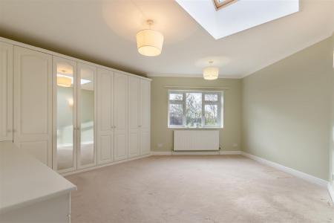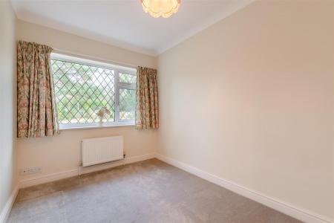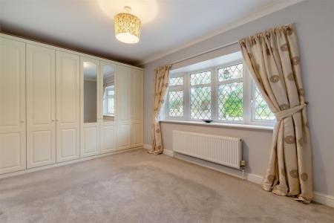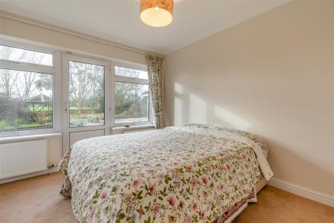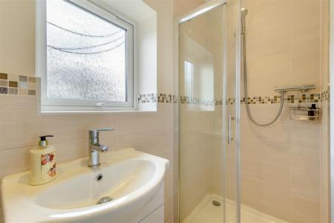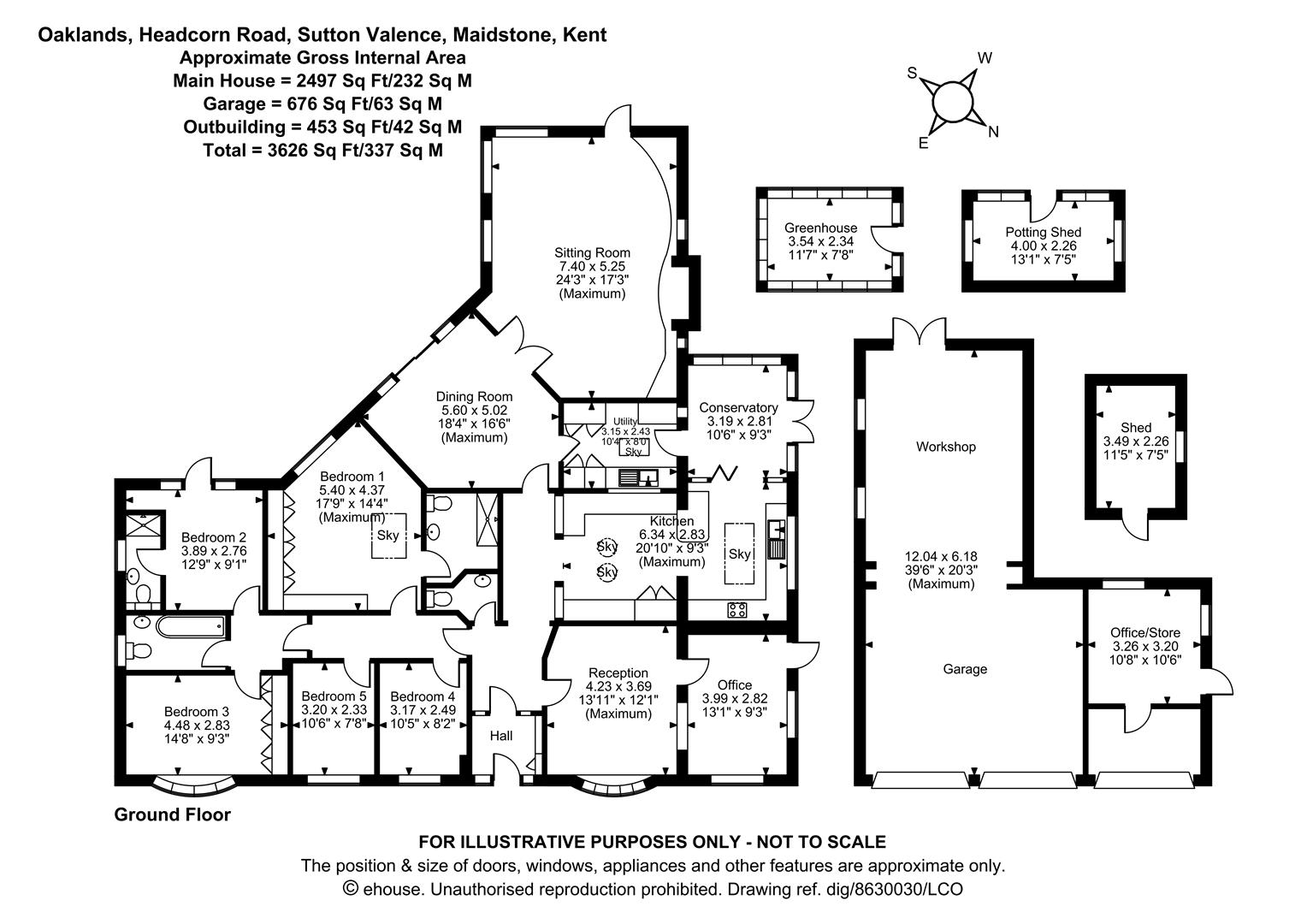5 Bedroom Detached Bungalow for sale in Sutton Valance
NO FORWARD CHAIN - SPACIOUS 5/6 BEDROOM DETACHED BUNGALOW WITH TRIPLE GARAGING, TWO ENSUITES, AND GARDENS BACKING ONTO COUNTRYSIDE
This generously proportioned home is set on a substantial plot with gardens that back directly onto open fields. The nearby villages of Sutton Valence and Headcorn offer a range of local amenities, including a Sainsbury's Local. The area is also home to several well-regarded schools, such as Sutton Valence Preparatory School. For commuters, Headcorn Station provides regular high-speed mainline services to London.
The property offers versatile and spacious accommodation. Inside, there is an entrance hall, a modern kitchen/breakfast room, a dining room with doors leading to the garden, and a sitting room with a feature fireplace. Additional rooms include a useful cloakroom, a utility room, and a second reception room that could serve as an extra bedroom if required. There is also a separate office.
There are five formal bedrooms, with the main and second bedrooms benefiting from ensuite facilities. A family bathroom completes the internal accommodation.
Externally, the property features an expansive driveway with ample parking and triple garaging, part of which is currently used as a workshop and a office space. The rear gardens are beautifully maintained, including lawn areas, patio seating spaces, and vegetable plots, all enjoying stunning views across the countryside.
Viewing is highly recommended. Please contact Page and Wells Loose Office to arrange your viewing and avoid missing out.
Ground Floor -
Entrance Hall -
Cloak Room -
Kitchen/Breakfast Room - 6.35m x 2.82m (20'10 x 9'3) -
Conservatory - 3.25m x 2.82m (10'8 x 9'3) -
Utility Room - 3.15m x 2.44m (10'4 x 8) -
Dining Room - 5.59m x 5.03m (18'4 x 16'6) -
Sitting Room - 7.39m x 5.26m (24'3 x 17'3) -
Additional Reception Room - 4.24m x 3.68m (13'11 x 12'1) -
Office - 3.99m x 2.82m (13'1 x 9'3) -
Bedroom 1 - 5.41m x 4.37m (17'9 x 14'4) -
Ensuite -
Bedroom 2 - 3.89m x 2.77m (12'9 x 9'1) -
Bedroom 3 - 4.47m x 2.82m (14'8 x 9'3) -
Bedroom 4 - 3.18m x 2.49m (10'5 x 8'2) -
Bedroom 5 - 3.20m x 2.34m (10'6 x 7'8) -
Family Bathroom -
Externally -
Driveway For Several Cars -
Workshop/Garage - 12.04m x 6.17m (39'6 x 20'3) -
Office/Store - 3.25m x 3.20m (10'8 x 10'6) -
Shed - 3.48m x 2.26m (11'5 x 7'5) -
Property Ref: 3222_33550590
Similar Properties
Salts Avenue, Loose, Maidstone
5 Bedroom Detached House | £800,000
**TAKE THE VIRTUAL TOUR**FIVE BEDROOM DETACHED HOME IN A SOUGHT AFTER CUL-DE-SAC WITH PLANNING PERMISSION FOR CONVERSION...
4 Bedroom Detached House | Offers in excess of £800,000
**NO FORWARD CHAIN***EXCEPTIONAL FOUR BEDROOM DETACHED FAMILY HOME WITH LUXURY KITCHEN, TWO ENSUITES AND WITHIN WALKING...
4 Bedroom Detached House | £800,000
HIGH SPECIFICATION FAMILY HOME WITH SOUTH FACING GARDEN & ANNEX IN SOUGHT AFTER LOOSE VILLAGE LOCATIONSet within the eve...
Pickering Street, Loose, Maidstone
3 Bedroom Bungalow | Offers in excess of £850,000
IMMACULATE THREE-BEDROOM DETACHED BUNGALOW SET WITHIN A SECLUDED 1/3 ACRE PLOTA substantial and beautifully presented th...
Crumps Lane, Ulcombe, Maidstone
4 Bedroom Detached House | Guide Price £900,000
GUIDE PRICE £900,000 TO £950,000This Grade 2 listed Farmhouse comes with a separate 2 bedroom, 2 bathroom Annexe and 2.5...
Stockett Lane, Coxheath, Maidstone
5 Bedroom Detached Bungalow | £900,000
Welcome to Navarac, a truly unique and exceptional property situated in the village of Coxheath. This impressive detache...
How much is your home worth?
Use our short form to request a valuation of your property.
Request a Valuation
