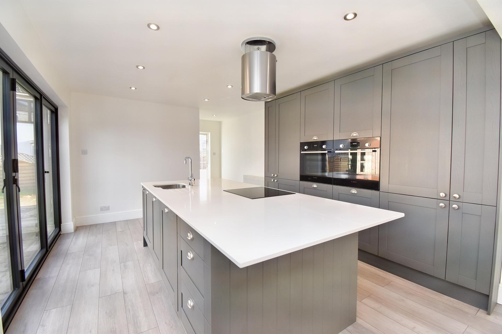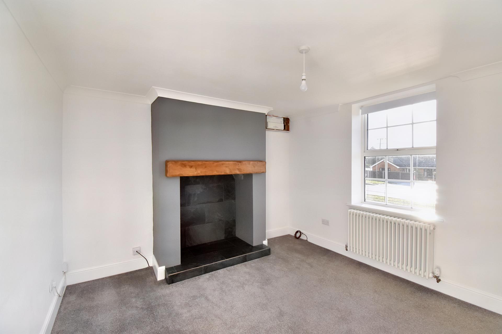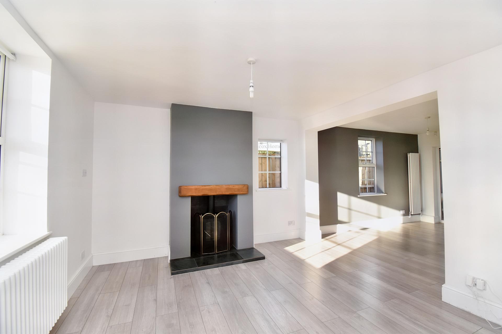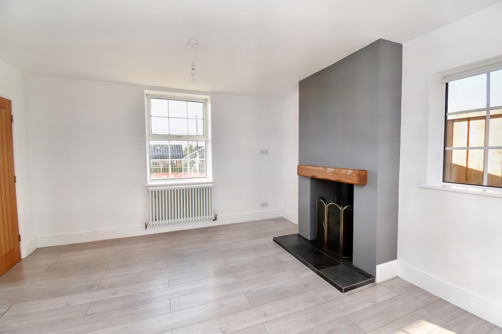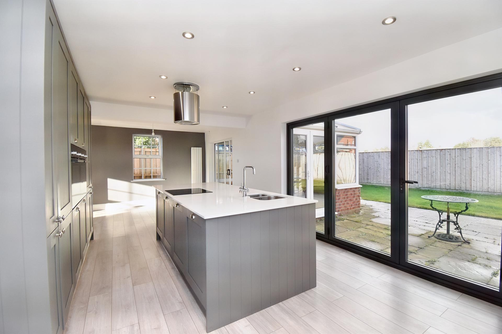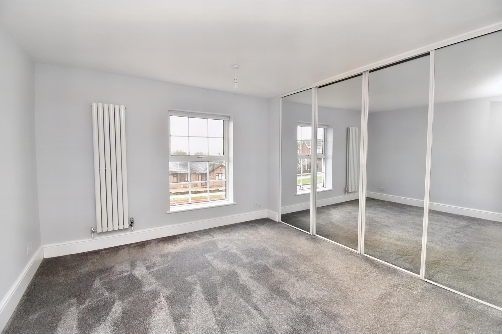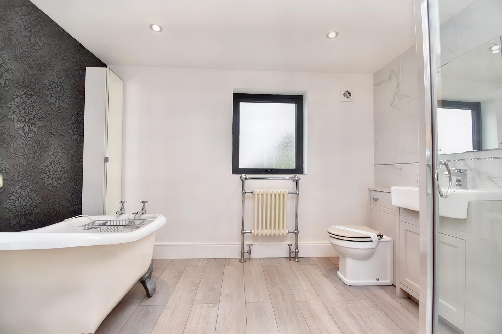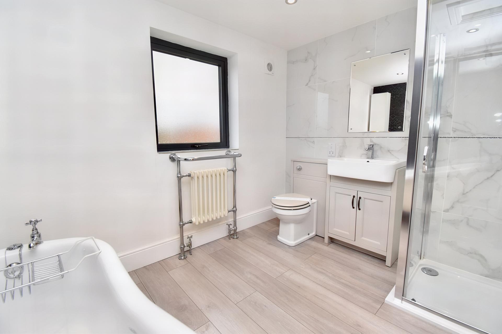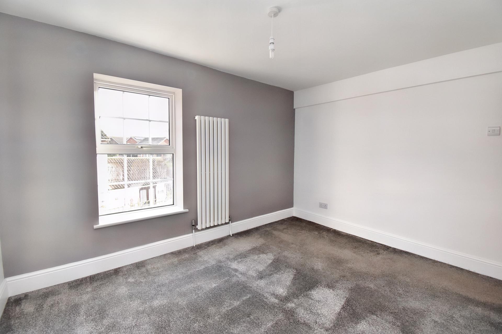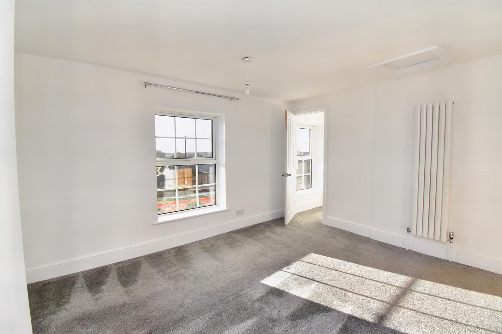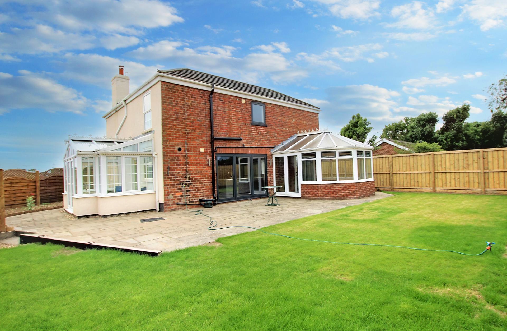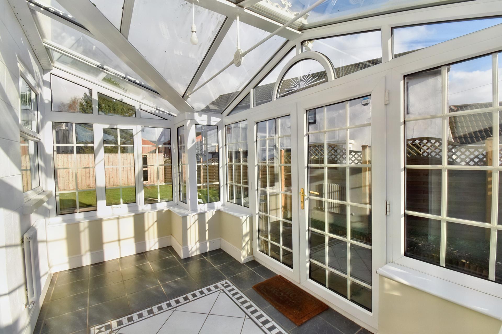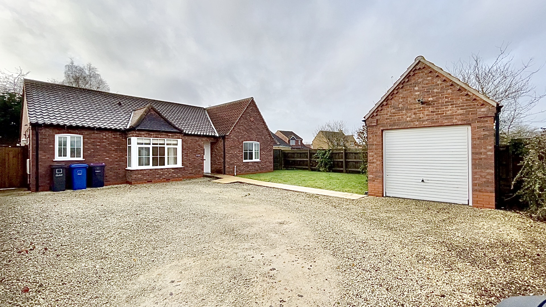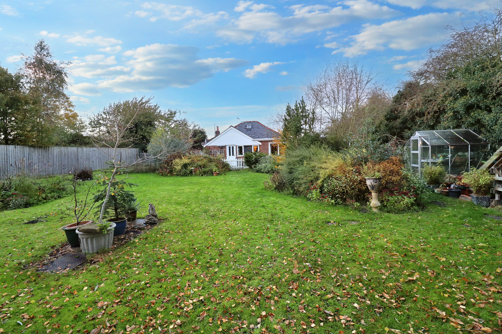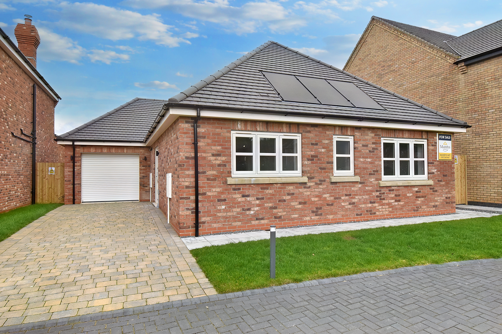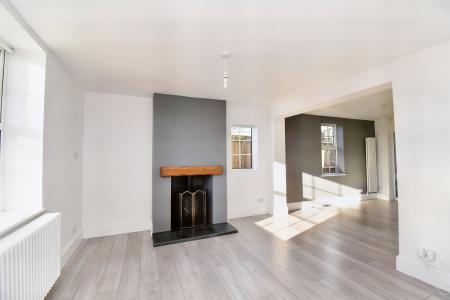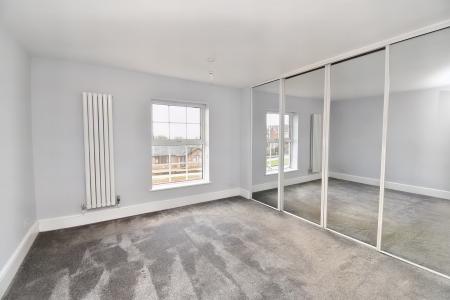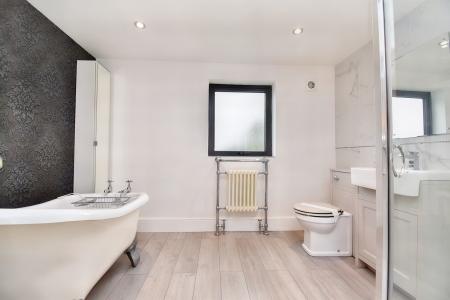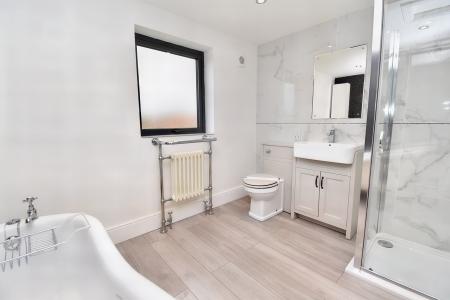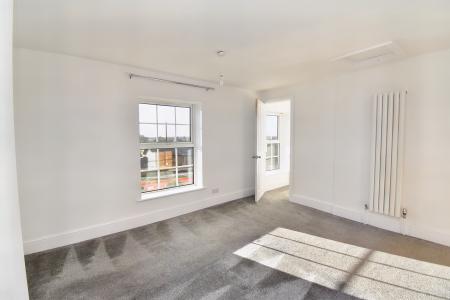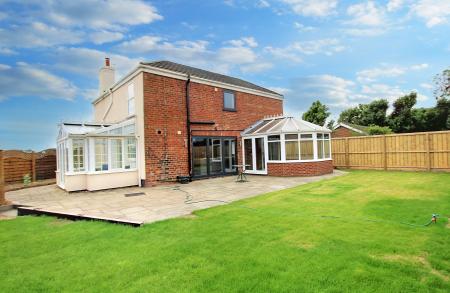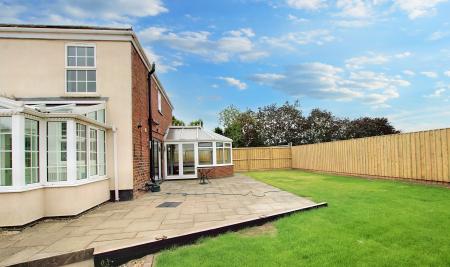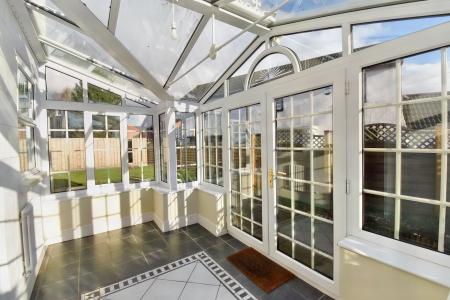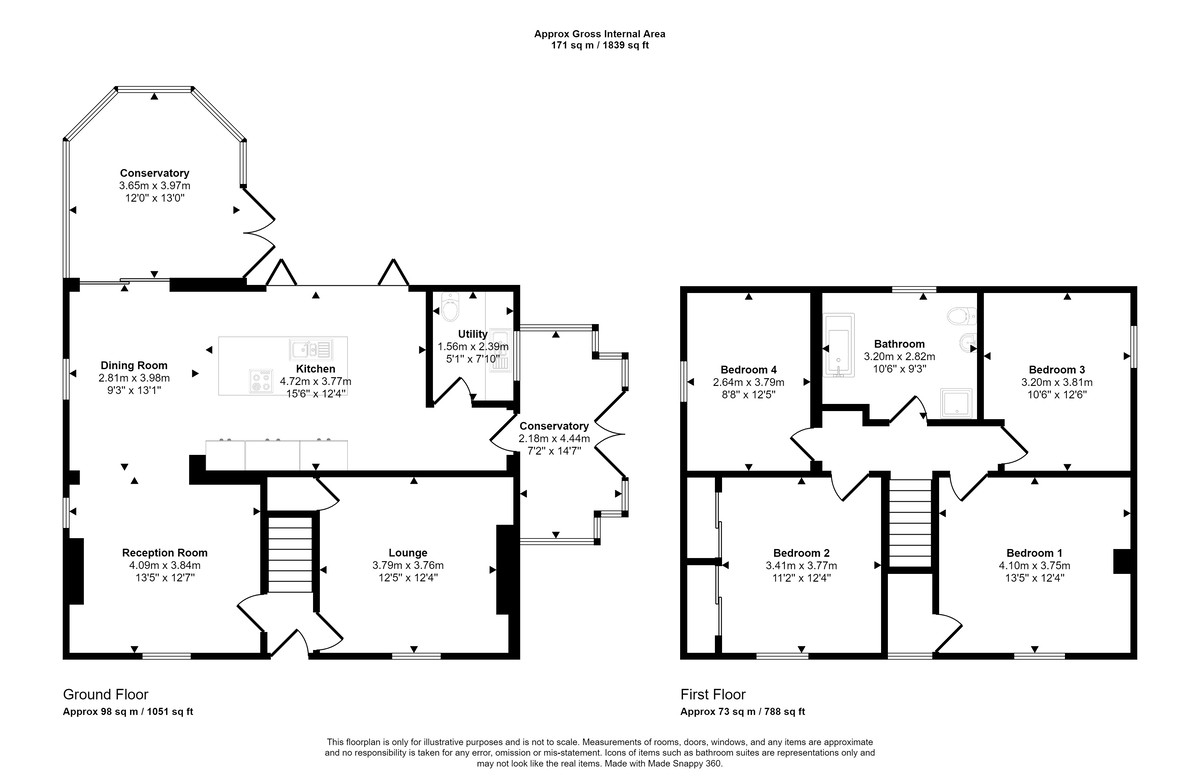- No Onward Chain!
- Four Double Bedrooms
- Large Lounge with feature fireplace
- Second Reception Room with feature fireplace and log burner
- Open Plan Living Dining Kitchen with bi folds
- Two Conservatories
- Useful Utility Room / WC
- Luxury Family Bathroom
- Council Tax Band E - West Lindsey District Council
- EPC Energy Rating - D
4 Bedroom Detached House for sale in Market Rasen
Situated in an impressive elevated position, this imposing detached four bedroomed family home has been fully renovated throughout and benefits from no onward chain. Dating back to 1810, the property has undergone an extensive scheme of modernisation and improvements - the result being a wonderfully spacious layout ideal for modern family living requirements. The internal accommodation briefly comprises of Entrance Hall, Lounge, Snug, open-plan Dining/Kitchen with Bi-folds, rear Lobby, two Conservatories, Utility/WC, Master Bedroom with walk-in wardrobe, Bedroom Two with fitted wardrobes, two further Double Bedrooms and a luxury Family Bathroom. The property enjoys a generous wraparound plot with a gravelled front driveway and the rear garden is set to lawn with a beautiful paved patio area: perfect for summer entertaining.
LOCATION Caistor is a historic, picturesque Market Town located on the Viking Way just on the Northern border of the Lincolnshire Wolds, enjoying a wonderful variety of traditional and independent retail outlets, amenities, doctors, excellent schooling (Caistor Grammar School - Ofsted Graded 'Excellent' and Caistor Church of England Methodist Primary School - Ofsted Graded 'Good'). Caistor Grammar School a short walk from the property and has been named by The Times as secondary school of the year (East Midlands). There is also a sports fields, Gym, Swimming Pool and various sports/social clubs. The town is situated just off the A46, providing access to larger road networks onto Grimsby, Lincoln, Scunthorpe, Barnetby Train Station and Humberside Airport.
ENTRANCE HALL With a composite entrance door with inset frosted panels, Luxury Vinyl Tiled (LVT) flooring, staircase to the First Floor, doors to the Lounge and Snug and ceiling light point with ceiling rose.
LOUNGE 11' 10" x 13' 0" (3.62m x 3.98m) , with Luxury Vinyl Tiled (LVT) flooring, uPVC window to the front elevation, feature fireplace with exposed rustic timber plinth, tiled hearth/inset with open chimney breast recesses, door to an understairs storage recess, radiator, TV point and ceiling light point.
SNUG 13' 1" x 11' 7" (4.01m x 3.55m) , with Luxury Vinyl Tiled (LVT) flooring, dual aspect views provided by uPVC windows to the front and side elevations, feature fireplace with exposed rustic timber plinth, tiled hearth/inset with inset logburner and open chimney breast recesses, archway leading to the open plan Living/Dining/Kitchen area, wall-mounted TV point, ceiling light point and radiator.
OPEN PLAN DINING KITCHEN
DINING AREA 10' 5" x 11' 0" (3.18m x 3.37m) measured to start of Kitchen Isalnd , open plan to the Kitchen Area with Luxury Vinyl Tiled (LVT) flooring, uPVC window to the side elevation, uPVC sliding doors to the Rear Conservatory, ample space for a dining table and/or a further seating area, recessed downlighting and slimline radiator.
KITCHEN AREA 14' 4" x 12' 0" (4.38m x 3.68m) MAX , a high quality fitted Kitchen with uPVC Bi-folding doors to the rear elevation, large central island with a comprehensive range of fitted units and granite worksurfaces over, inset sink unit with instant hot water mixer tap, Bosch induction hob with contemporary extractor hood over, integral Bosch dishwasher, concealed bin drawer, further complimenting full length fitted units, store units to the far walls with integral Fridge, Freezer and two Bosch fan-assisted oven/grills, Luxury Vinyl Tiled (LVT) flooring, recessed downlighting, radiator and doors leading to the Utility/WC and Side Conservatory.
REAR CONSERVATORY 12' 5" x 11' 11" (3.79m x 3.65m) , a uPVC conservatory set to dwarf brick wall with French-style doors opening to the side elevation and onto the garden, radiator, ceiling light point and enclosed cladded roof.
UTILITY ROOM / WC 7' 4" x 5' 6" (2.25m x 1.68m) , with uPVC window to the side elevation/Conservatory, fitted units to base level with contrasting granite worksurfaces and upstands, spaces for a washing machine and tumble dryer, inset sink unit with mixer tap over, WC, corner cupboard housing the central heating boiler, recessed downlighting, Luxury Vinyl Tiled (LVT) flooring and extractor.
SIDE CONSERVATORY A uPVC shaped conservatory set to dwarf brick wall with French-style doors opening to the front elevation and onto the garden, uPVC entrance door into the Kitchen and tiled flooring.
FIRST FLOOR LANDING With feature archway, two ceiling light points and doors to all principal First Floor rooms.
BEDROOM ONE 13' 1" x 11' 11" (3.99m x 3.65m) , with ceiling light point, slinmline radiator, door to the Dressing Area, loft access hatch and uPVC double glazed window to the front elevation.
WALK IN WARDROBE 3' 2" x 5' 4" (0.99m x 1.63m) , with uPVC window to the front elevation, shelving and hanging rails.
BEDROOM TWO 12' 11" x 11' 3" (3.96m x 3.43m) , with ceiling light point, slimline radiator, built-in wardrobes with mirrored sliding doors, wall-mounted TV point and uPVC double glazed window to the front elevation.
BEDROOM THREE 8' 5" x 11' 10" (2.57m x 3.62m) , with ceiling light point, slimline radiator and uPVC double glazed window to the side elevation.
BEDROOM FOUR 12' 0" x 10' 4" (3.66m x 3.15m) , with ceiling light point, slimline radiator and uPVC double glazed window to the side elevation.
BATHROOM 8' 11" x 10' 2" (2.73m x 3.10m) , with two slimline full length mirrored vanity units, clawfoot roll top freestanding bath, WC, vanity wash hand basin with vanity mirror above, shaver point, large walk-in shower cubicle with glazed splash screens, double headed direct feed shower and marble effect aqua-panelling to full wall, recessed downlighting, radiator, towel rail and frosted uPVC double glazed window to the rear elevation.
OUTSIDE The front garden is set predominately to lawn with a wrought iron front boundary and pedestrian gate leading up the tiered steps and to the Front Entrance door. A side pathway leads to a pedestrian gate and into the side and rear gardens.
The property's gated gravelled driveway sweeps to the right hand side of the property and provides ample off-road parking for several cars.
The rear garden is fully enclosed enjoys a paved patio area overlooking the rear lawns.
Important information
Property Ref: 735095_102125026751
Similar Properties
Church Lane, Bishop Norton Road, Glentham, Market Rasen
3 Bedroom Detached House | £349,000
Offered for sale with No Onward Chain and wonderfully situated on a generous corner plot of approx 0.2 Acres STS , 'Boun...
3 Bedroom Detached Bungalow | £335,000
Situated in the desirable Market Town of Market Rasen, this detached bungalow enjoys a sought-after non-estate location...
3 Bedroom Detached Bungalow | £335,000
Greenacres is a substantial extended detached character bungalow situated on a larger than average wraparound plot of ap...
Nettleton Fields, Nettleton, Market Rasen
3 Bedroom Detached Bungalow | £359,500
SHOW HOME OPEN THIS WEEKEND 10AM to 4PM - Nettleton Fields is an exclusive development of 19 beautiful homes nestled wit...
Aspen Cottage, Plot 3, 18 Cow Lane, Tealby
3 Bedroom Semi-Detached House | £379,000
An exclusive scheme of six, semi-detached, three bedroom cottages in the beautiful and historic village of Tealby. Aspen...
Spital-in-the-street, Market Rasen
2 Bedroom Cottage | £385,000
Church Cottage is a truly fascinating and immaculately presented Grade II Listed Character Cottage with a deep-rooted hi...

Mundys (Market Rasen)
22 Queen Street, Market Rasen, Lincolnshire, LN8 3EH
How much is your home worth?
Use our short form to request a valuation of your property.
Request a Valuation



