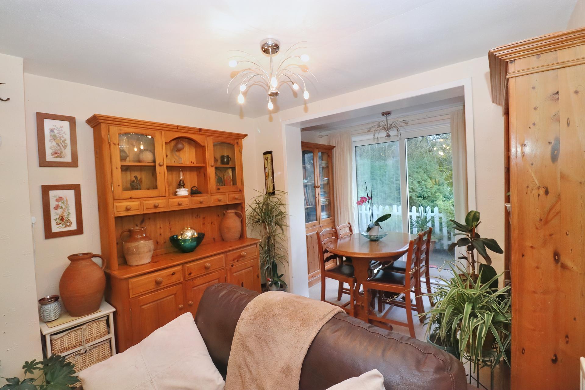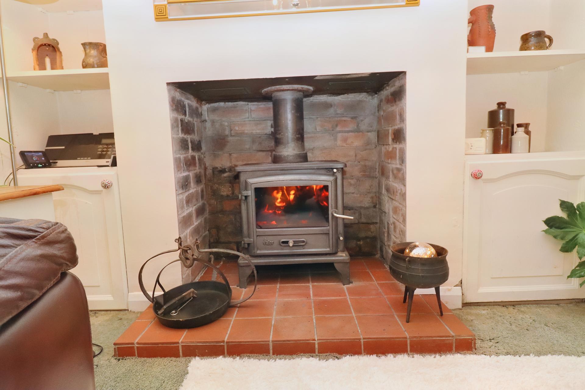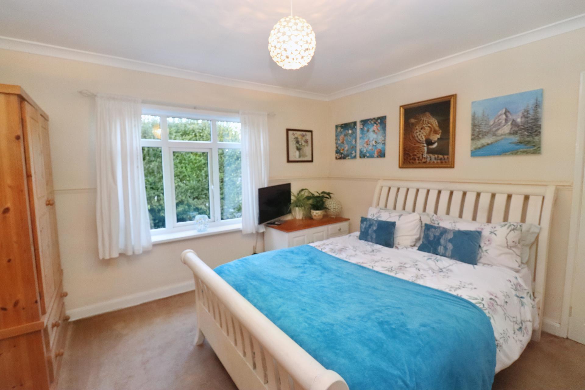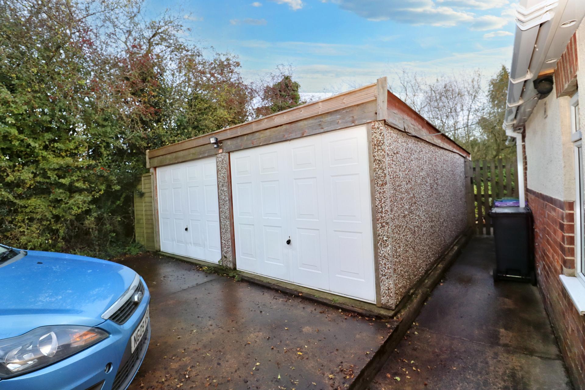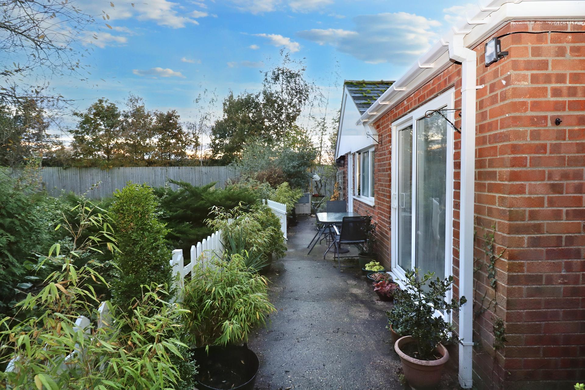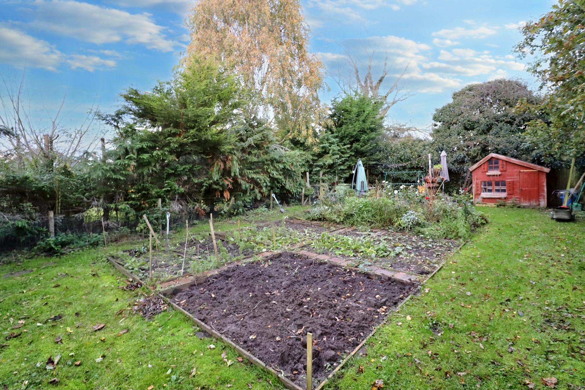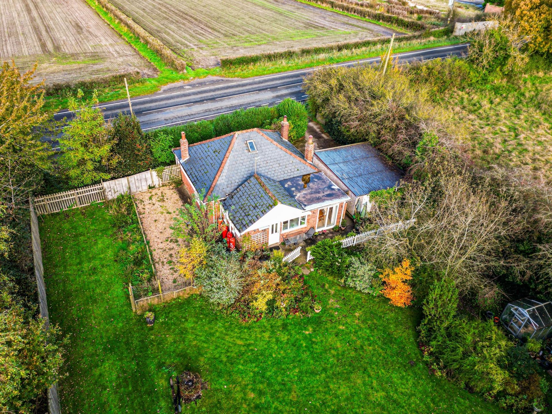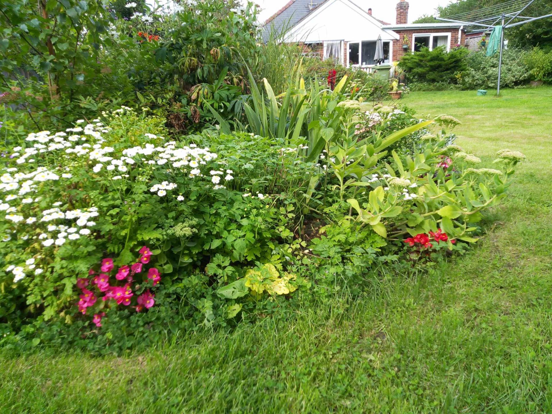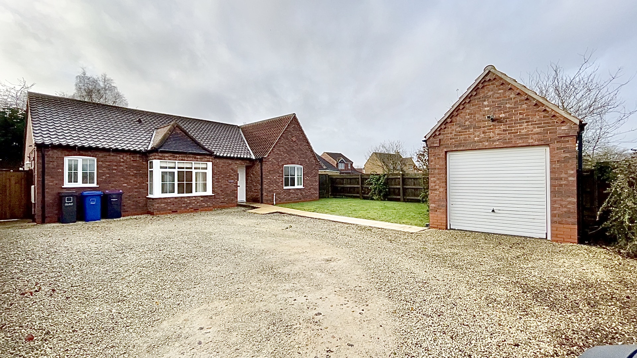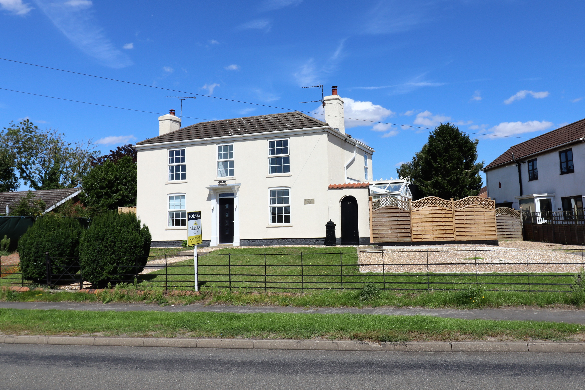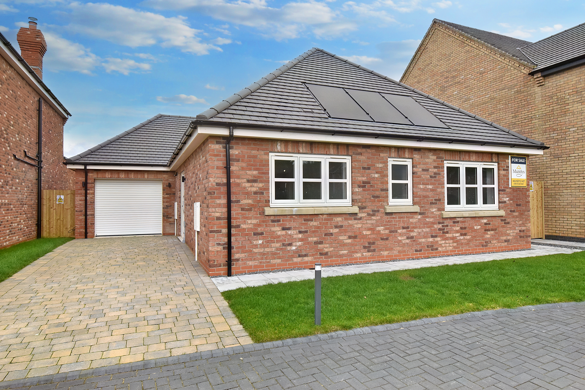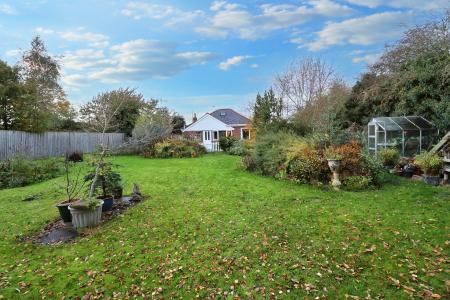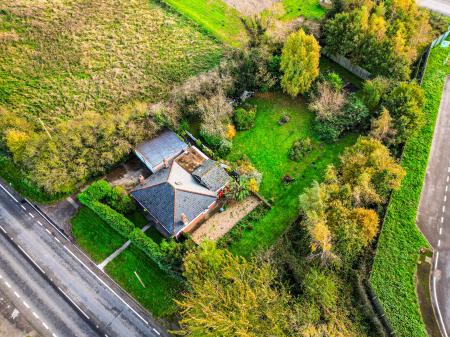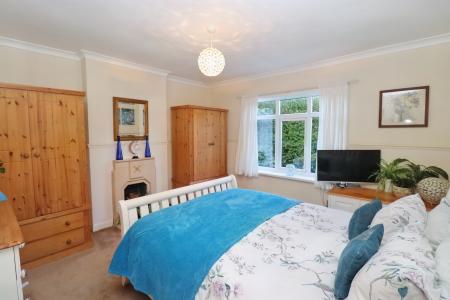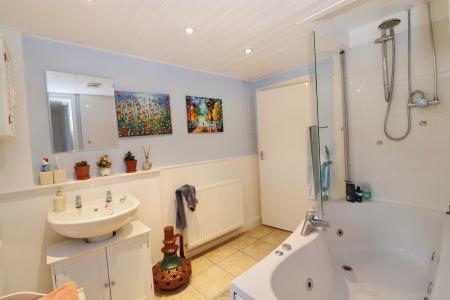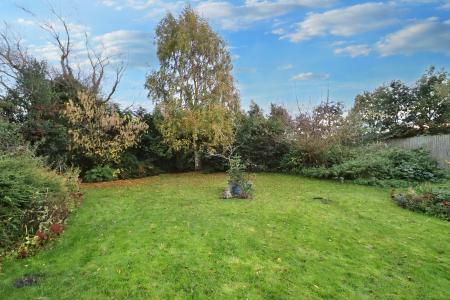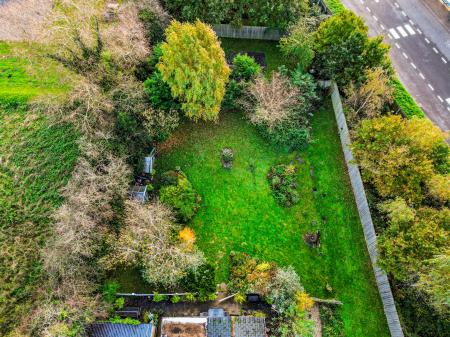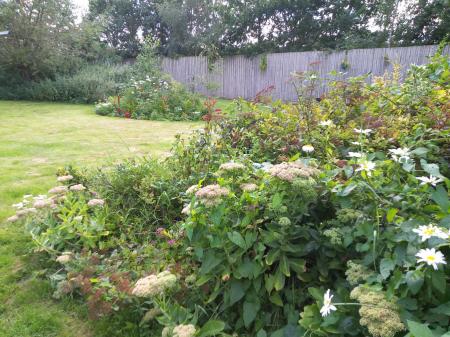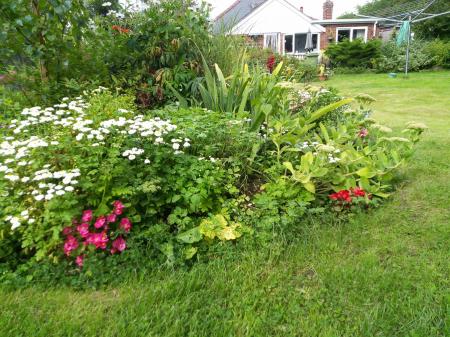- Extensive plot of 0.3 Acres (STS)
- Extended Character Bungalow offering flexible living accommodation
- Two/Three Bedrooms
- Large Lounge Diner with feature fireplace
- Kitchen, Utility Room and Pantry
- Two Bathrooms
- Detached Double Garage
- Convenient Location
- Council Tax Band C - West Lindsey District Council
- EPC - E
3 Bedroom Detached Bungalow for sale in Market Rasen
Greenacres is a substantial extended detached character bungalow situated on a larger than average wraparound plot of approx 0.3 Acres STS and offering endless potential in this convenient location inbetween Market Rasen and Middle Rasen. The well-proportioned and flexible living accommodation briefly comprises of a Sitting Room which adjoins the Dining Room, Kitchen, Pantry, Utility Room, two Family Bathrooms and two/three Bedrooms (the third Bedroom is currently used as an additional Lounge). Outside the property benefits from a large Detached Garage, a Driveway and well-established wraparound South-facing Gardens that are wonderfully private, offering a picturesque outlook and a wonderful 'secret garden' area to the far end (currently a large vegetable growing garden area and Orchard).
LOCATION Middle Rasen is a village situated approximately 1 mile West of the larger town of Market Rasen and benefits from a Post Office, Village Shop, Primary School (Ofsted Graded 'Good') St Peter's Church and Methodist Chapel, Village Hall, Bowling Green and a variety of community groups and events. Market Rasen is a thriving Market Town situated on the edge of the Lincolnshire Wolds with the added benefit of a train station and bus services providing regular links to larger Towns and City networks. The Town is renowned for its Golf Course and Racecourse and also has a wonderful range of local independent retail outlets, regular markets in the cobbled market square, various restaurants, boutique hotel and guesthouses, public houses, library, health care providers and good local schooling; Primary Schooling – Market Rasen C of E Primary (Ofsted Graded 'Good'), Secondary Schooling – De Aston School (Ofsted Graded 'Good').
SERVICES - All Mains Services Available. LPG Fired Central Heating.
RECEPTION HALL Having an arched covered portico leading to the uPVC entrance door with inset glazed panel, ceiling light points, radiator and doors to all principal rooms.
SITTING ROOM 16' 8" x 9' 10" (5.10m x 3m min) , having vinyl flooring, two ceiling light points, two radiators, large feature fireplace with inset log burner, fitted cupboards and display shelving to each chimney breast recess, door to the Kitchen and archway leading to the Dining Room.
DINING ROOM 9' 6" x 3' 10" (2.91m x 1.17m) , with large uPVC sliding doors to the Rear Garden, ceiling light point and vinyl flooring.
KITCHEN 6' 11" x 12' 0" (2.13m x 3.68m) , having a comprehensive range of fitted wood-effect units and drawers to base level with contrasting worksurfaces over and tiled upstands, further complementing units to eye-level, integral electric fan oven, electric hob with extractor hood over, inset stainless steel sink unit with flexi-mixer tap over, integral dishwasher, space for an under-counter fridge, tiled flooring, uPVC window to the rear elevation, door to one of the Bathrooms, door to the Utility Room, radiator and recessed downlighting.
UTILITY ROOM 6' 0" x 5' 2" (1.85m x 1.59m) , having uPVC door with inset glazed panels to the rear elevation, recessed downlighting, tiled flooring, space for a tumble dryer, washing machine and fridge freezer and wall-mounted LPG-fired combi boiler.
BATHROOM 8' 5" x 6' 2" (2.57m x 1.90m) , having aqua panelling to ceiling, extractor, recessed downlighting, painted feature wood panelling to half walls, tiled splashbacks, tiled flooring, radiator, frosted uPVC window to the side elevation, large shaped jacuzzi panelled bath with central mixer tap, curved side splashscreen and direct feed shower over, wash hand basin and access to the WC.
WC Having tiled flooring, frosted uPVC window to the side elevation, WC and recessed downlighting.
PANTRY 6' 8" x 3' 3" (2.05m x 1.01m) , accessed via the Inner Hallway having uPVC window to the side elevation, vinyl flooring, ceiling light point and shelving.
LOUNGE/BEDROOM THREE 12' 6" x 12' 0" (3.82m x 3.66m) , formerly used as a Bedroom having large feature fireplace with inset log burner, uPVC window to the front elevation, ceiling light point, radiator, painted feature panelling to part walls and dado rail.
BATHROOM 4' 2" x 7' 11" (1.28m x 2.43m) , having majority tiled walls, radiator, wash hand basin, panelled bath with glazed bi-folding side splash-screen and electric power shower above, WC, vinyl flooring and ceiling light point.
BEDROOM ONE 12' 4" x 11' 10" (3.76m x 3.61m) , having uPVC window to the front elevation, radiator, dado rail, feature fireplace and ceiling light point.
BEDROOM TWO 10' 7" x 11' 9" (3.24m x 3.60m) , having uPVC window to the side elevation, radiator and ceiling light point.
OUTSIDE The Front Garden is set predominately to lawn with mature hedged front boundaries and a pedestrian pathway leading to the entrance portico.
The side Driveway provides ample off-road parking for three vehicles and leads inturn to the detached Double Garage and onto the gated pathway to the Rear Gardens.
The mature and well-established Rear Gardens wraparound the property, totalling approx 0.3 Acres STS with an opportunity for a further Driveway to be created the opposite side of the existing one (subject to necessary consents). The Garden is set predominately to lawn with mature shrubbery, trees, flowerbeds and borders, a picket fenced patio area running along the far elevation of the property itself, ample space for Greenhouses/Garden Sheds, a mature conifer hedge to the far bottom of the garden leads onto a further 'secret garden' area (currently utilised as an Orchard and vegetable growing plot) - an ideal 'working garden' area for the avid horticulturist!
DOUBLE GARAGE With separate up and over doors, side courtesy door, power and lighting.
AGENTS NOTE The property will ideally be sold with an Overage Clause in place - 20% uplift for 20 years after legal completion. (This may be negotiable at the present vendors discretion).
All figures should be checked with the Vendor/Solicitor prior to Exchange of Contracts and completion of the sale.
Important information
Property Ref: 735095_102125028290
Similar Properties
3 Bedroom Detached Bungalow | £335,000
Situated in the desirable Market Town of Market Rasen, this detached bungalow enjoys a sought-after non-estate location...
Old Gallamore Lane, Middle Rasen
3 Bedroom Detached House | £330,000
Woodhill Cottage is a wonderfully welcoming character home, conveniently situated down a 'no through' lane in the pictur...
Dovecote, Middle Rasen, Market Rasen
4 Bedroom Detached House | £329,950
A large, extended, four double bedroom detached family home, situated in this popular residential area within the villag...
Church Lane, Bishop Norton Road, Glentham, Market Rasen
3 Bedroom Detached House | £349,000
Offered for sale with No Onward Chain and wonderfully situated on a generous corner plot of approx 0.2 Acres STS , 'Boun...
4 Bedroom Detached House | £350,000
Situated in an impressive elevated position, this imposing detached four bedroomed family home has been fully renovated...
Nettleton Fields, Nettleton, Market Rasen
3 Bedroom Detached Bungalow | £359,500
SHOW HOME OPEN THIS WEEKEND 10AM to 4PM - Nettleton Fields is an exclusive development of 19 beautiful homes nestled wit...

Mundys (Market Rasen)
22 Queen Street, Market Rasen, Lincolnshire, LN8 3EH
How much is your home worth?
Use our short form to request a valuation of your property.
Request a Valuation



