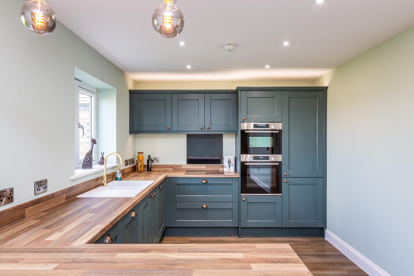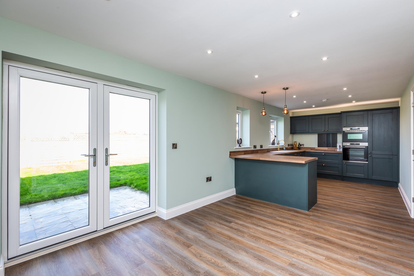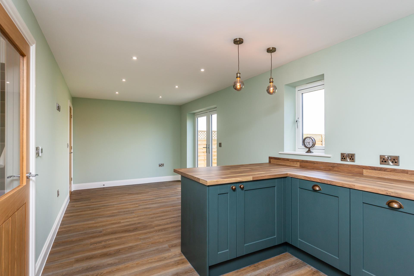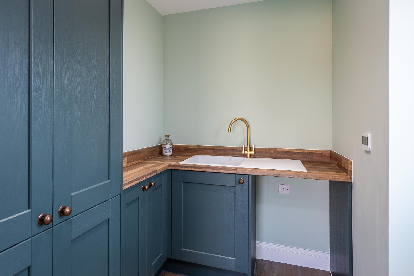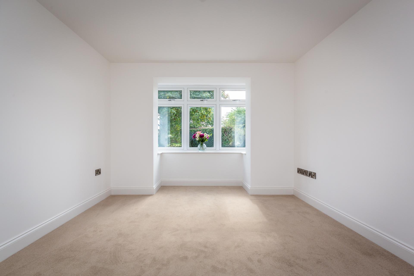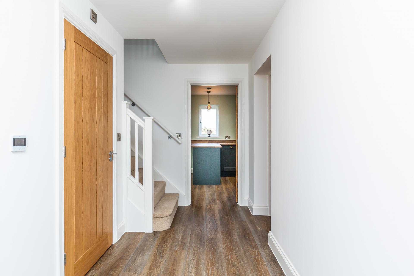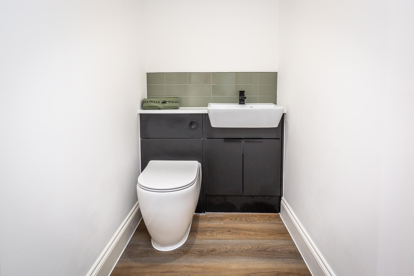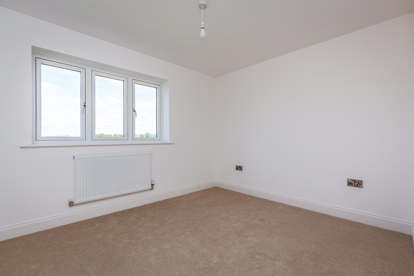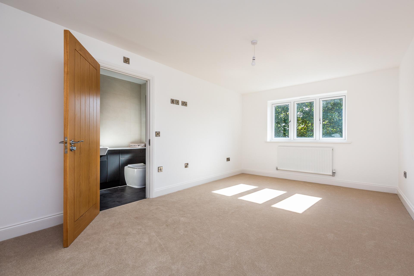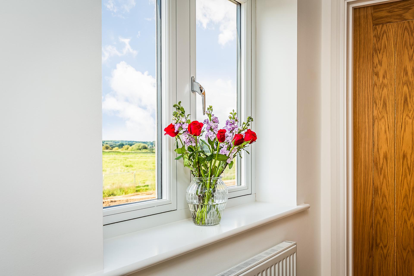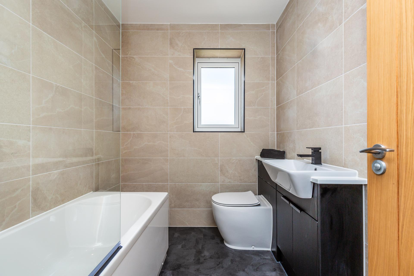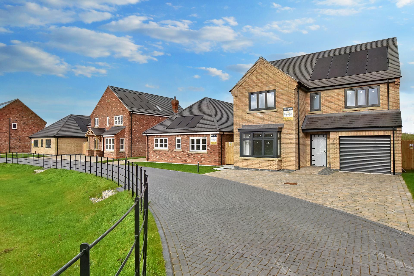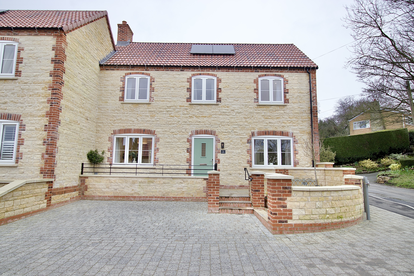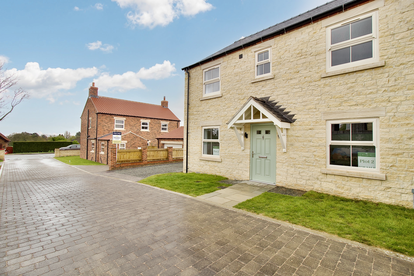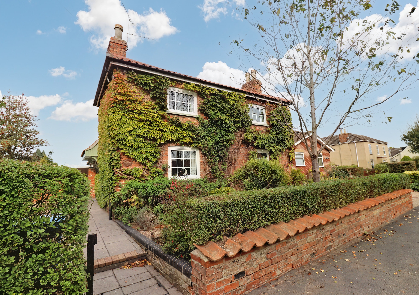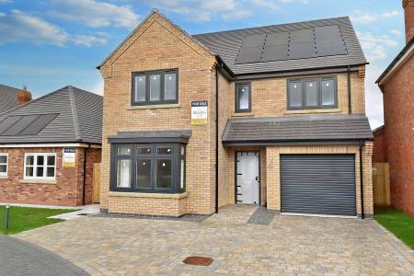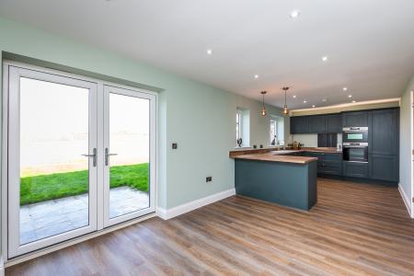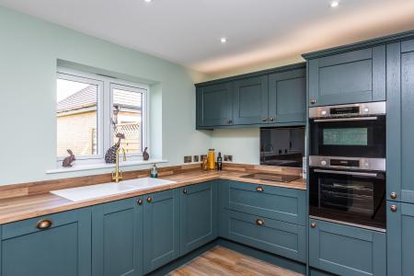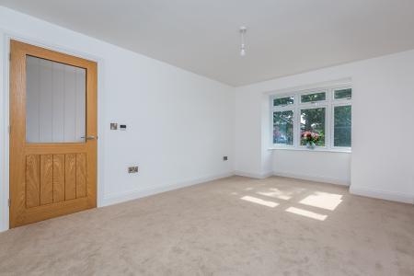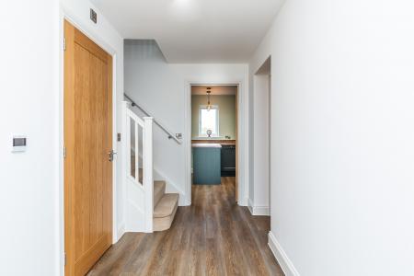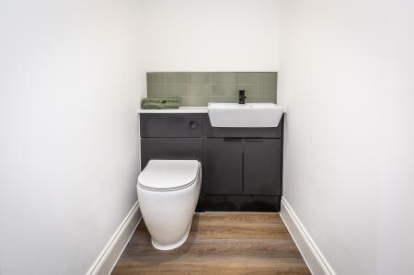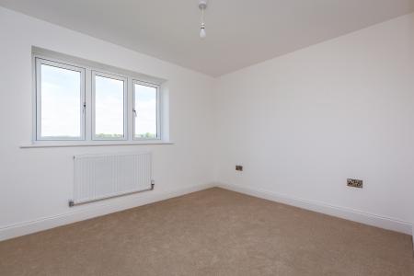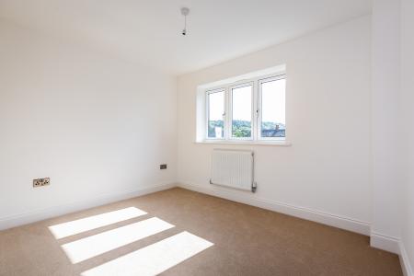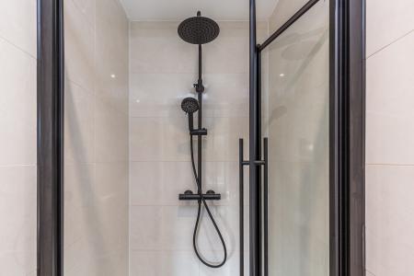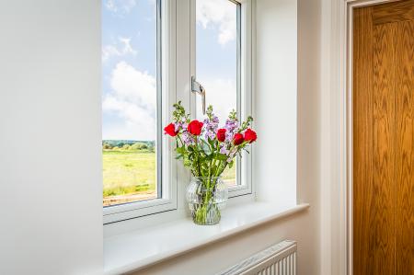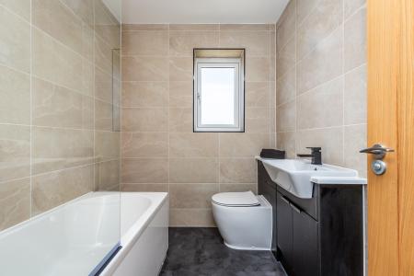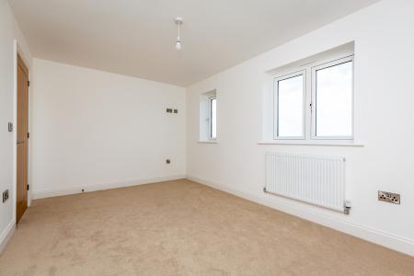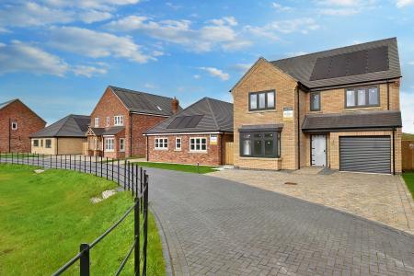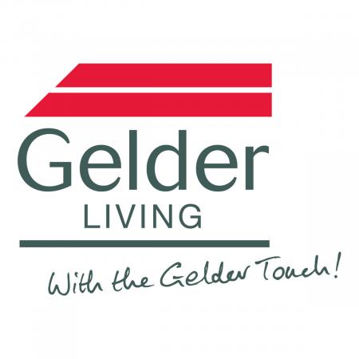- Exclusive New Development
- Constructed by Gelder Living
- SHOW HOME OPEN - WEEKENDS 10AM - 4PM
- Photovoltaic Solar Roof Panels
- Excellent Detached Family Home
- 4 Bedrooms, En-Suite & Family Bathroom
- Individually Designed Fitted Dining Kitchen
- WEEKDAY VIEWINGS BY APPOINTMENT
- Integrated Garage & Gardens
- 10 Year LABC Warranty
4 Bedroom Detached House for sale in Market Rasen
Nettleton Fields is an exclusive development of 19 beautiful homes nestled within the unspoilt village of Nettleton, bordering on the stunning Lincolnshire Wolds.
The Cedar, a stylish four bedroomed detached family home, has been designed with a modern family in mind and finished to the highest of standards. It's light and spacious interior comprises of a Main Entrance Hall with Cloakroom, Lounge with bay window, an individually designed fitted Katie Brown Kitchen with integrated appliances, Dining Area and Utility Room. The first floor landing leads to four Bedrooms, En-suite and a Family Bathroom. Outside there is a private block paved driveway providing off road parking and access to the single integral garage. There are lawned gardens to both the front and rear and a patio area.
This property benefits from Photovoltaic solar roof panels and an energy efficient 'A' rated gas boiler ensuring The Cedar has an energy performance rating of 'A'.
Viewing is highly recommended to appreciate this property and the superior standard of finish.
Choice of Kitchen and Bathroom options available depending on time of sale.
SERVICES All mains services available. Gas central heating. Photovoltaic solar roof panels. Energy efficient 'A' rated gas boiler.
EPC RATING - A
COUNCIL TAX BAND - To Follow
LOCAL AUTHORITY - West Lindsey District Council
TENURE - Freehold
VIEWINGS - By prior appointment through Mundys.
SPECIFICATIONS • 10 year LABC warranty
• Photovoltaic solar roof panels
• Full fibre broadband
• Energy efficient 'A' rated gas boiler
• 125mm (5 inches) fully insulated cavity wall construction
• 400mm (16 inches) fibreglass loft insulation
• 150mm (6 inches) flooring insulation
• Energy-efficient underfloor heating to ground floor with individual room
controls
• Insulated and double glazed UPVC windows and doors
• Brushed chrome door handles, sockets and switches
• Low energy downlights
• USB points in kitchen and master bedroom
• TV point in bedrooms, lounge and kitchen
• Insulated electric garage door
LOUNGE/HALLWAY
• Half glazed door to the lounge
• Flooring included
• Mains wired smoke detectors
• Storage and coat cupboards
KITCHEN
• Individually designed Katie Brown kitchen with soft close drawers and doors
• Integrated Bosch fridge freezer, combination microwave and dishwasher
• Bosch multi-functional single oven
• Integrated Bosch induction hob and extractor fan
• Feature lighting to kitchen cupboards
• Patio doors to the garden
• Half glazed door to the kitchen
• Separate utility room with door to garden
BATHROOM
• Fully tiled walls
• Flooring included
• Bath with overhead shower
• Fitted furniture/vanity unit
• Electric towel rail
• Electricity supply over the basin
• LTP grout protector treatment
EN-SUITE
• Fully tiled walls
• Flooring included
• Fitted furniture/vanity unit
• Shower enclosure
• Electric towel rail
• Electricity supply over the basin
• LTP grout protector treatment
OUTSIDE
• LED Anthracite external lights to front and rear with PIR
• Turfed front garden and seeded rear garden
• Brick curved wall, fencing and a block paved drive with bollard light to the front garden
• Fencing, paved patio and a path to rear garden
• External tap and double socket to rear
ENTRANCE HALL
CLOAKROOM 4' 9" x 3' 9" (1.45m x 1.14m)
LOUNGE 15' 0" plus bay window x 10' 8" (4.57m x 3.25m)
KITCHEN/DINER 27' 2" x 9' 8" (8.28m x 2.95m)
UTILITY ROOM 7' 5" x 6' 8" (2.26m x 2.03m)
FIRST FLOOR LANDING
BEDROOM 16' 7" x 11' 1" (5.05m x 3.38m)
EN-SUITE 8' 5" x 4' 2" (2.57m x 1.27m)
BEDROOM 15' 4" x 9' 8" (4.67m x 2.95m)
BEDROOM 11' 4" x 9' 8" (3.45m x 2.95m)
BEDROOM 12' 7" x 8' 5" (3.84m x 2.57m)
BATHROOM 7' 2" x 6' 2" (2.18m x 1.88m)
GARAGE 17' 0" x 8' 8" (5.18m x 2.64m)
LOCATION Nettleton is a picturesque village with an ancient history, nestled at the base of the famous Lincolnshire Wolds. It sits in an area of outstanding natural beauty where Vikings once proudly marched across the land and created the Viking Way, which stretches from the Humber Bridge through Nettleton to Rutland and covers some breathtaking scenery along its route. Village facilities include a village hall, shop, pub and a variety of local accommodation for visitors. The village boasts a popular primary school, and two excellent secondary schools are within the catchment area of the historic town of Caistor. Just a short car ride away are Lincoln, Grimsby, Scunthorpe, Market Rasen, Louth and Humber Bank, the world leading hub for offshore wind and renewable technologies alongside the many traditional industries bringing economic growth, opportunities and employment to our doorstep.
SCHOOLS AND SERVICES
Nettleton Fields has the added advantage of being situated within a mile of several schools with excellent reputations (Caistor Grammar School, Caistor Yarborough Academy and Nettleton Community Primary School). The area is also well served by Doctors and Dentists.
LIFESTYLE The area around Nettleton has a plethora of activities for the active family including horse racing, golf, fishing, cycle trails and clay pigeon shooting. As well as being on the edge of the stunning Lincolnshire Wolds, designated an 'Area of Outstanding Natural Beauty' since 1973. This wonderful area of countryside has some of the most beautiful, unspoilt scenery in the East Midlands, with its rolling hills, hidden valleys, gentle streams and nestling villages.
LOCATION
Nettleton is a picturesque village with an ancient history, nestled at the base of the famous Lincolnshire Wolds, an area of outstanding natural beauty.
Village facilities include a village hall, shop, pub and a variety of local accommodation for visitors.
The village boasts a popular primary school, and two excellent secondary schools are within the catchment area of the historic town of Caistor. The area is also well served by Doctors and Dentists.
Just a short car ride away are Lincoln, Grimsby, Scunthorpe, Market Rasen, Louth and Humber Bank.
LIFESTYLE
The area around Nettleton has a plethora of activities for the active family including horse racing, golf, fishing, cycle trails, walks along Viking way and clay pigeon shooting. As well as being on the edge of the stunning Lincolnshire Wolds, designated an 'Area of Outstanding Natural Beauty' since 1973. This wonderful area of countryside has some of the most beautiful, unspoilt scenery in the East Midlands, with its rolling hills, hidden valleys, gentle streams and nestling villages.
SCHOOLS
Nettleton Fields has the added advantage of being situated within a mile of several schools with excellent reputations (Caistor Grammar School, Caistor Yarborough Academy and Nettleton Community Primary School).
DISCLAIMER The internal photographs, floorplan and measurements used in the marketing of this property have been taken from Plot 2 which represents the same type of property.
Important information
Property Ref: 735095_102125029359
Similar Properties
Nettleton Fields, Nettleton, Market Rasen
4 Bedroom Detached House | £399,500
SHOW HOME OPEN THIS WEEKEND 10AM to 4PM - Nettleton Fields is an exclusive development of 19 beautiful homes nestled wit...
Blackthorn Cottage, Plot 2, 5 Old Barn Drive, Tealby
3 Bedroom Semi-Detached House | £395,000
An exclusive scheme of six, semi-detached, three bedroom cottages in the beautiful and historic village of Tealby. Black...
5 Bedroom Detached House | £395,000
This large executive detached family home is well-situated in a quiet cul de sac location and has flexible living accomm...
Bluebell House, Plot 2 Hardwick Meadow, Willingham Road , East Barkwith
4 Bedroom Detached House | £420,000
Hardwick Meadow is an exclusive small development of four bespoke, detached 4 bedroomed family homes, constructed by Bel...
Faldingworth Road, Spridlington
3 Bedroom Detached House | £425,000
Blending an array of character features with a superbly extended Garden Room appealing to modern living requirements, Th...
Torrington Lane, East Barkwith, Market Rasen
5 Bedroom Detached Bungalow | Guide Price £425,000
An individual detached bungalow situated in a pleasant position within the village of East Barkwith. East Barkwith is a...

Mundys (Market Rasen)
22 Queen Street, Market Rasen, Lincolnshire, LN8 3EH
How much is your home worth?
Use our short form to request a valuation of your property.
Request a Valuation


