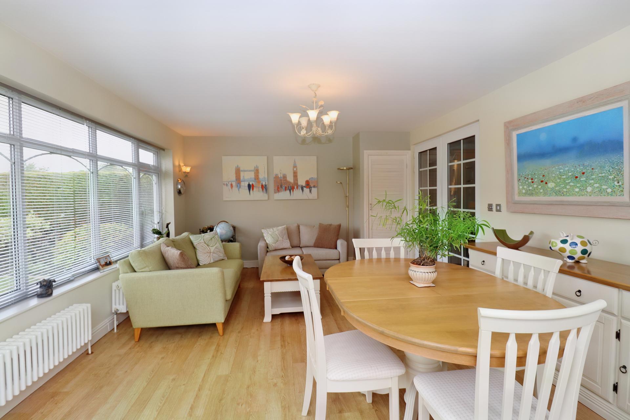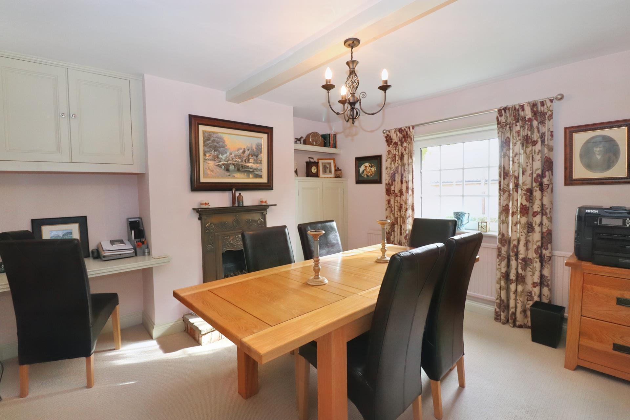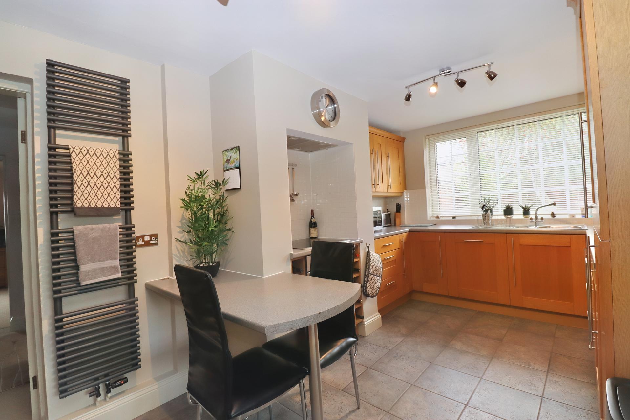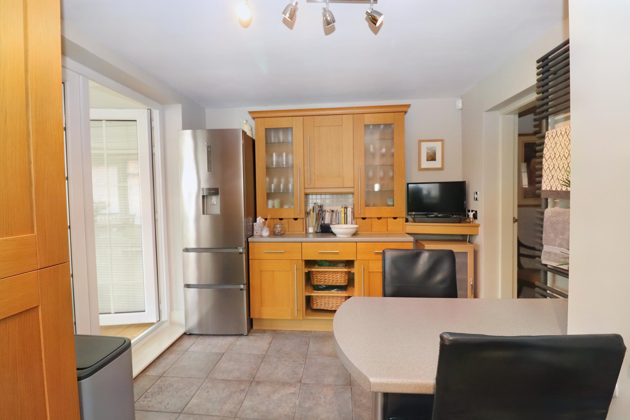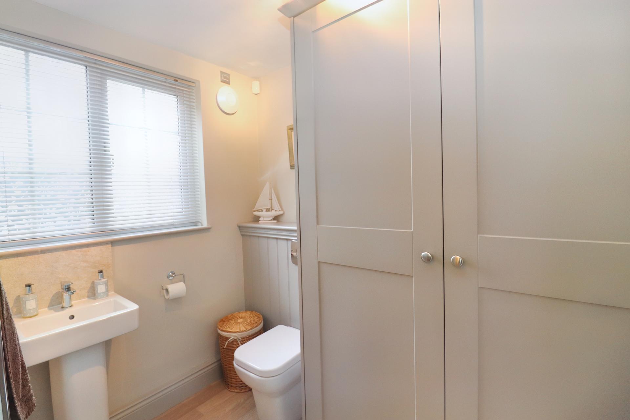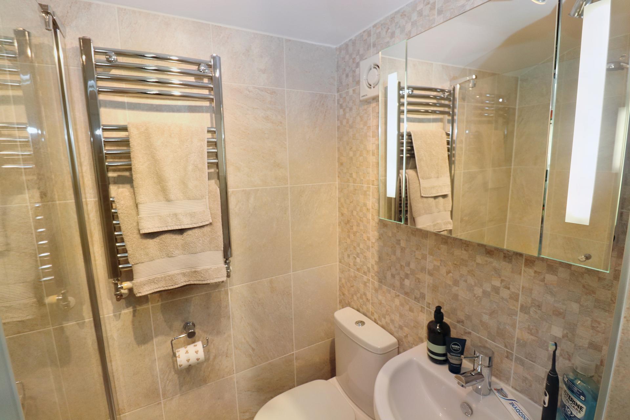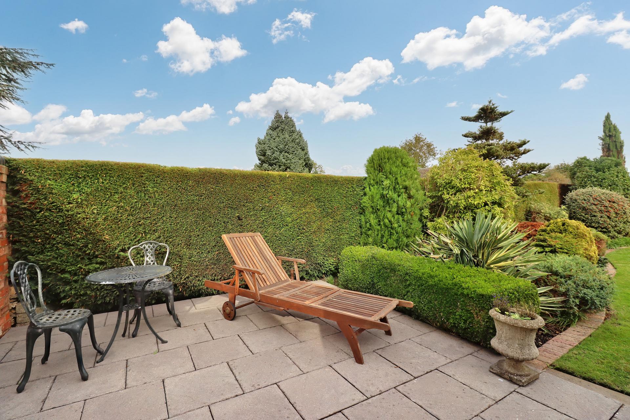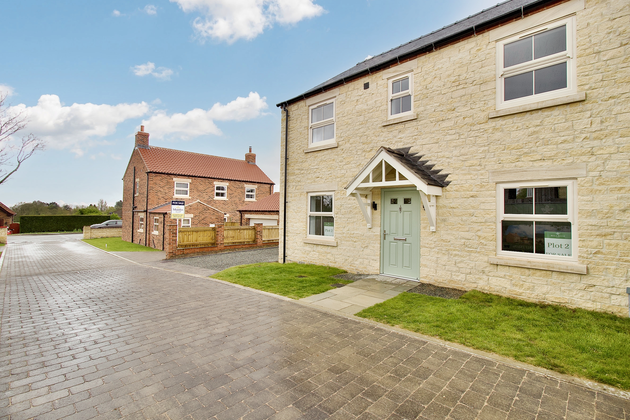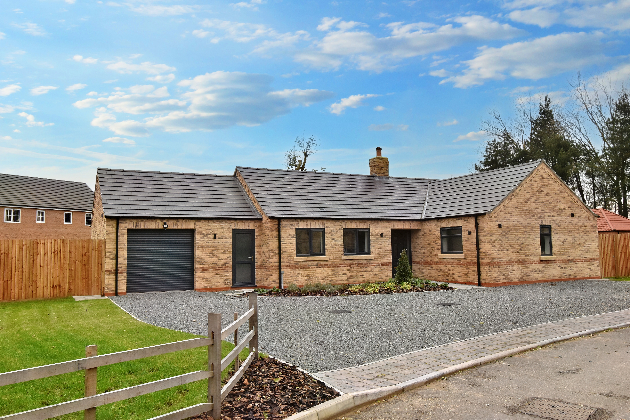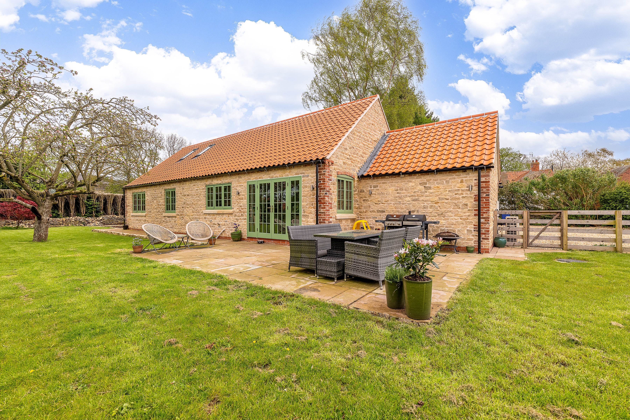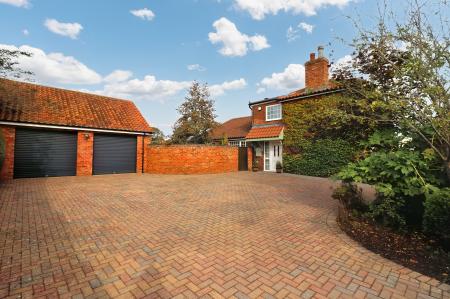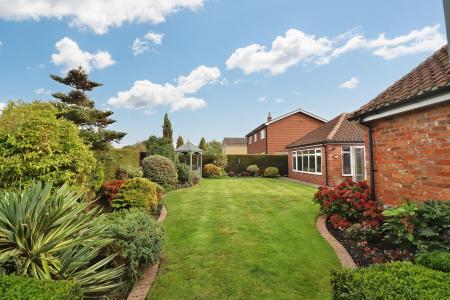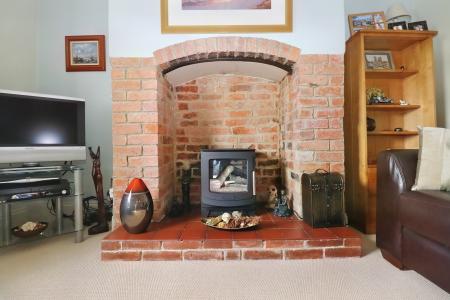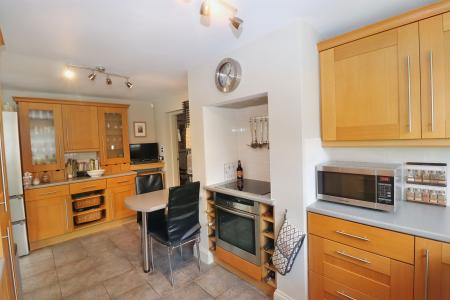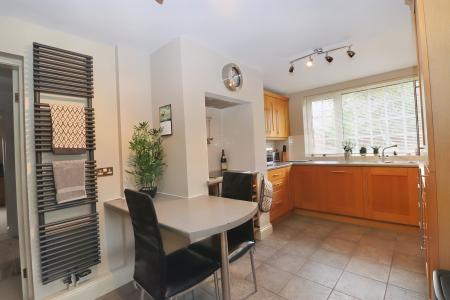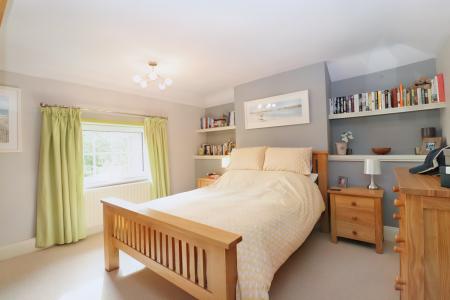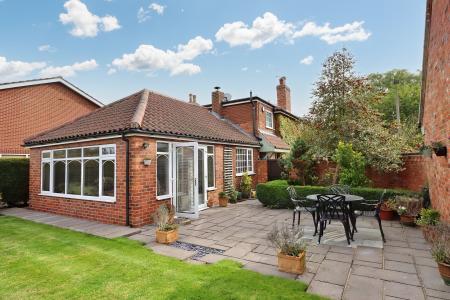- No Onward Chain!
- Two Reception Rooms and Large Garden Room
- Breakfast Kitchen
- Utility WC
- Modern Family Bathroom
- Three Bedrooms
- Enclosed Rear Garden with beautiful Patios Areas
- Detached Double Garage and large Driveway
- Council Tax Band C - West Lindsey District Council
- EPC - E
3 Bedroom Detached House for sale in Market Rasen
Blending an array of character features with a superbly extended Garden Room appealing to modern living requirements, The Gardener's Cottage is a beautifully presented detached cottage in a highly sought after village location. Offering well-planned living accommodation briefly comprising of a Reception Hallway, two Reception Rooms, Breakfast Kitchen, Utility, WC, Garden Room, Master Bedroom with En-Suite Shower Room and two further Bedrooms. Externally there is a large block paved Driveway providing ample off-road parking for numerous vehicles and giving access to the Detached Double Garage with electric roller doors. The picturesque, enclosed Gardens are perfect for summer entertaining with various seating areas and a large paved patio with double doors leading from the Garden Room.
LOCATION Prominently positioned in this highly regarded and desired village location, Spridlington offers a scenic situation within easy reach of all amenities and is in the catchment area of the popular 'William Farr' Church of England Secondary School (OFSTED Graded - Good) and St Mary's Church of England Primary School (OFSTED Graded - Good).
The nearby village of Welton (approx. 3 miles away) also offers excellent public transport links as well as Pre-schools/Nurseries, 'The Black Bull' Public House, Retail outlets, Supermarket, Takeaway Restaurants, Vets, Doctors and Health Centre, 18-hole Golf Course, Library, Sports and Social Club and a thriving Village Hall with various events, clubs and activities.
RECEPTION HALL With uPVC entrance door with decorative inset panel and frosted complementary side panel, inner arch, staircase rising to the First Floor with storage cupboard below, doors to all principal Ground Floor rooms, radiator, two ceiling light points, cupboard concealing the electrical consumer unit and wall-mounted alarm control panel.
LOUNGE 11' 10" x 12' 5" (3.61m x 3.80m) , having painted feature ceiling beams, radiator, uPVC window to the front elevation, feature inglenook-style fireplace with exposed brick, terracotta pantile hearth and space for electric living flame fire/stove, open chimney breast recesses and ceiling light point.
DINING ROOM 11' 8" x 11' 4" (3.57m x 3.47m) , having painted singular feature ceiling beam, ceiling light point, radiator, uPVC window to the front elevation and feature fireplace with slightly elevated hearth; one chimney breast recess with fitted storage cupboard and shelving, the other with fitted Study Area with desk and fitted cupboard above.
UTILITY/WC 7' 4" x 5' 2" (2.24m x 1.59m) , having uPVC window to the rear elevation, ceiling light point, wash hand basin with tiled upstand, WC, part-painted wood panelled walls, modern neutral wood-effect laminate flooring, chrome effect towel rail/radiator, extractor, full length fitted storage units and spaces for a washing machine and tumble dryer.
BREAKFAST KITCHEN 9' 2" x 17' 2" (2.80m x 5.25m) , having a comprehensive range of fitted units and drawers to base level with contrasting work surfaces over, tiled upstands, inset sink unit with mixer tap over, integral Neff dishwasher, further complementing units to eye-level, full length dresser-style fitted units to one wall with frosted display cabinets and alcove for fridge freezer to one side, inglenook-style recess for the integral Neff cooker, Neff induction hob with tiled upstands, concealed extractor and lighting above, low-level breakfast bar area ideal for informal dining, matte-finished towel rail/radiator, two ceiling light points and uPVC double doors opening to the Garden Room.
GARDEN ROOM 12' 9" x 17' 2" (3.91m x 5.24m) , a fantastic additional living and entertaining space with uPVC windows overlooking the Gardens, double doors opening onto a patio area, storage cupboard, ceiling light point, two wall light points, laminate wood flooring and radiators.
FIRST FLOOR LANDING Return staircase rising to the First Floor with a useful large eaves storage access door to the left hand side, ceiling light point and doors to all principal First Floor Rooms.
FAMILY BATHROOM 4' 11" x 8' 7" (1.50m x 2.62m) , a modern Family Bathroom with frosted uPVC window to the side elevation, ceiling light point, extractor, panelled bath with mixer tap and hand-held shower head connection over, tiled upstands, separate fully-tiled shower cubicle with glazed door and direct feed shower, vanity wash hand basin with mirror and beauty lighting, shaver point, chrome-effect towel rail radiator and WC.
BEDROOM ONE 8' 7" x 10' 9" (2.62m x 3.28m) , having uPVC window to the front elevation, ceiling light point, bedroom furniture recess, ceiling loft access hatch, radiator and door to the En-Suite.
EN-SUITE 2' 9" x 5' 8" (0.85m x 1.73m) , having fully-tiled walls, walk-in shower cubicle with glazed entrance door and direct feed shower, vanity wash hand basin with vanity mirror and beauty lighting, shaver point, chrome-effect towel rail radiator, extractor, ceiling light point and WC.
BEDROOM TWO Having uPVC window to the front elevation, ceiling light point, shelving to each chimney breast recess and radiator.
BEDROOM THREE 7' 10" x 8' 7" (2.41m x 2.63m) , having uPVC window to the rear elevation, ceiling light point, fitted storage cupboard and radiator.
OUTSIDE A timber five bar gate opens onto the extensive block paved Driveway providing ample off-road parking for numerous vehicles and leading inturn to the Detached Double Garage with a pedestrian gateway leading to the Rear Garden. A covered portico leads to the front entrance doorway and there are further well-stocked planted cottage-style walled Front Gardens and pedestrian pathway from Faldingworth Road.
The Rear Garden is fully enclosed and enjoys various seating areas including a paved patio linking the Garden Room to the pedestrian doorway to the Garage. There is a further secluded and slightly elevated seating area in the far left corner of the Garden. Meticulously maintained and beautifully stocked flowerbeds and borders surround the formal lawns with block paved borders. There is a timber painted pergola and a concealed side walkway down the side of the Garden Room to a pebble-finished working garden area with the external oil-fired central heating boiler.
DOUBLE GARAGE 20' 7" x 21' 2" (6.28m x 6.47m) , having two electric roller doors, power, lighting, fitted storage units and useful side pedestrian courtesy door.
Important information
Property Ref: 735095_102125028460
Similar Properties
Torrington Lane, East Barkwith, Market Rasen
5 Bedroom Detached Bungalow | Guide Price £425,000
An individual detached bungalow situated in a pleasant position within the village of East Barkwith. East Barkwith is a...
Bluebell House, Plot 2 Hardwick Meadow, Willingham Road , East Barkwith
4 Bedroom Detached House | £420,000
Hardwick Meadow is an exclusive small development of four bespoke, detached 4 bedroomed family homes, constructed by Bel...
Nettleton Fields, Nettleton, Market Rasen
4 Bedroom Detached House | £399,500
SHOW HOME OPEN THIS WEEKEND 10AM to 4PM - Nettleton Fields is an exclusive development of 19 beautiful homes nestled wit...
Plot 2, Highfield, Linwood Road, Market Rasen
3 Bedroom Detached Bungalow | £440,000
An excellent and individual brand new detached bungalow built to a high specification and situated within this exclusive...
4 Bedroom Detached House | £450,000
Built in 2022, The Hideaway is a stunning stone built detached home located in a private and secluded position on a gene...
Millfield Close, Cow Lane, Tealby, Market Rasen
3 Bedroom Detached Bungalow | £450,000
A modern detached bungalow situated in this highly desirable village location, within an exclusive gated development of...

Mundys (Market Rasen)
22 Queen Street, Market Rasen, Lincolnshire, LN8 3EH
How much is your home worth?
Use our short form to request a valuation of your property.
Request a Valuation



