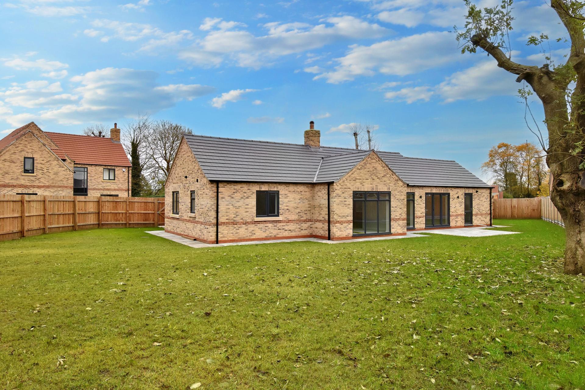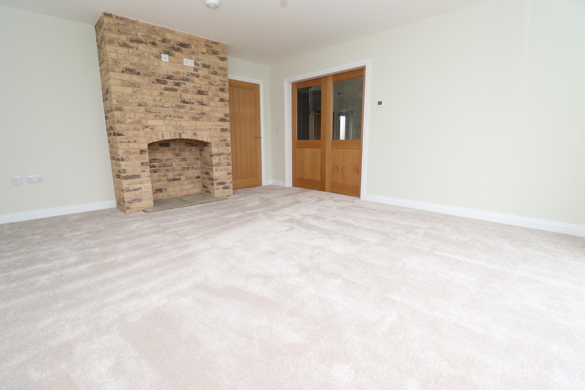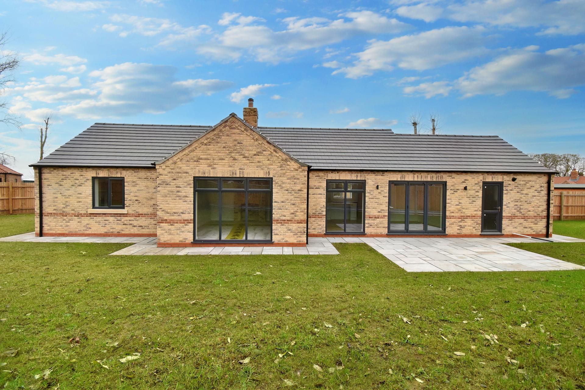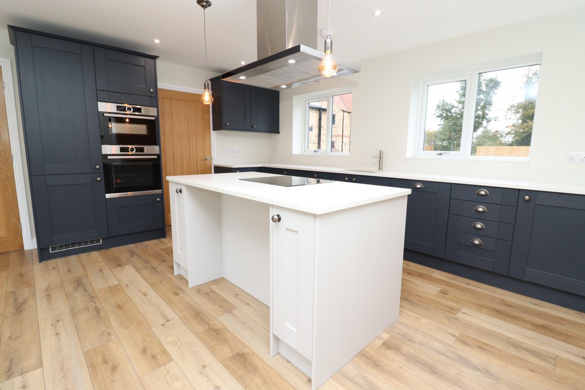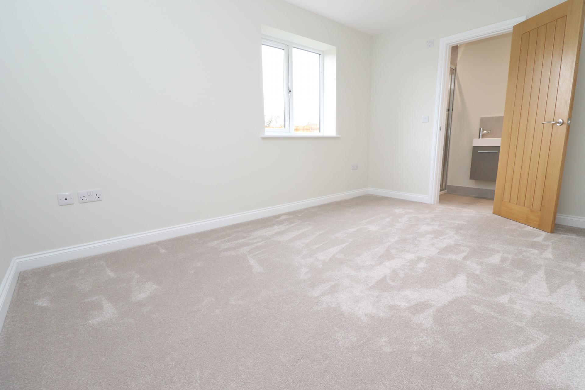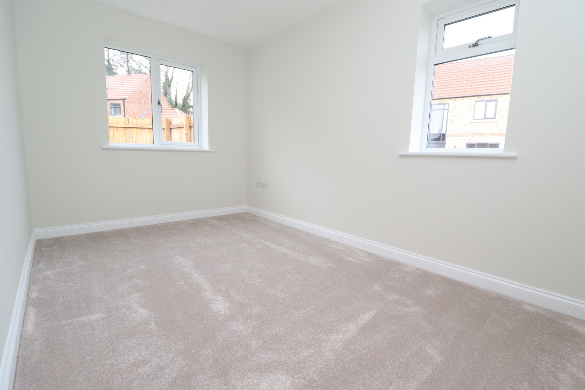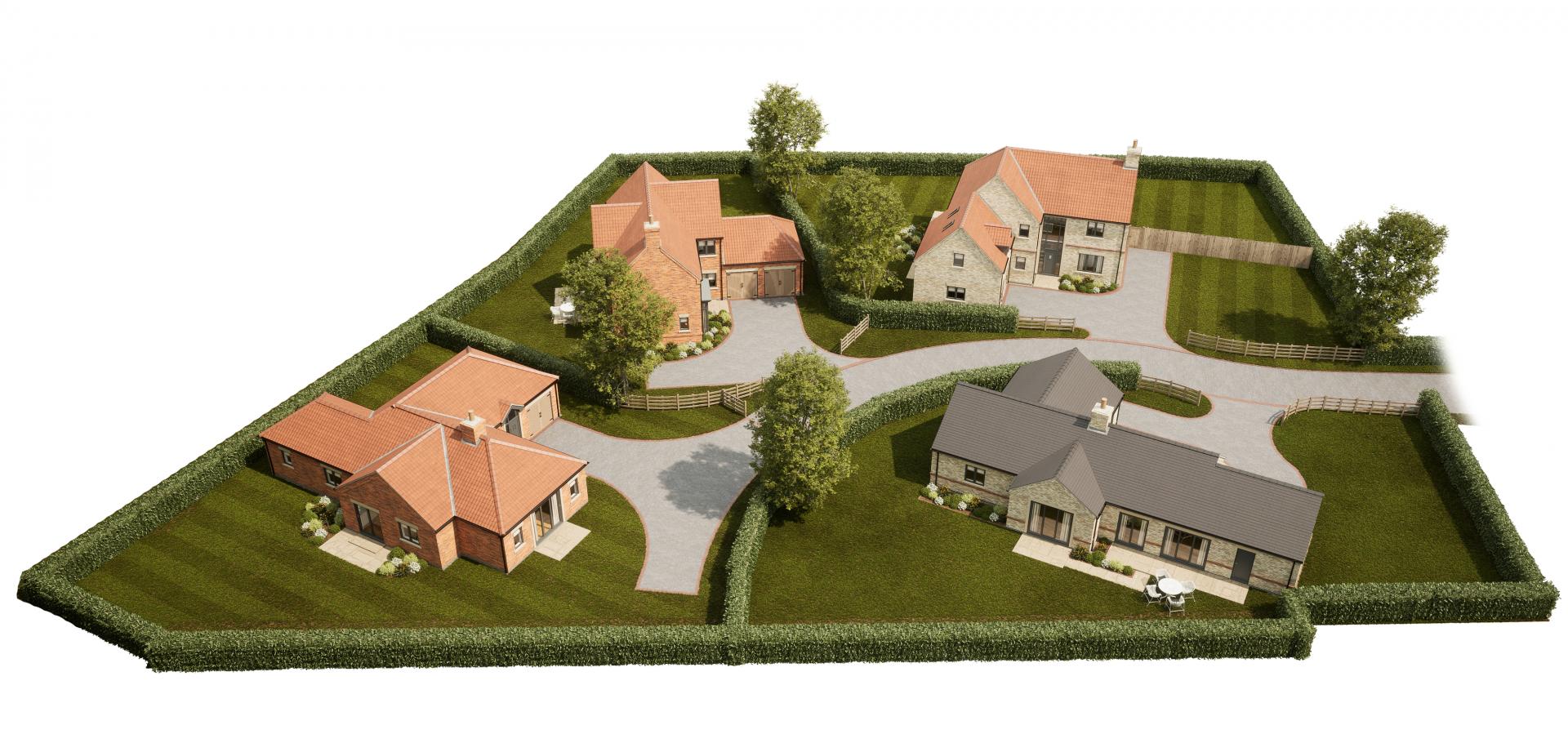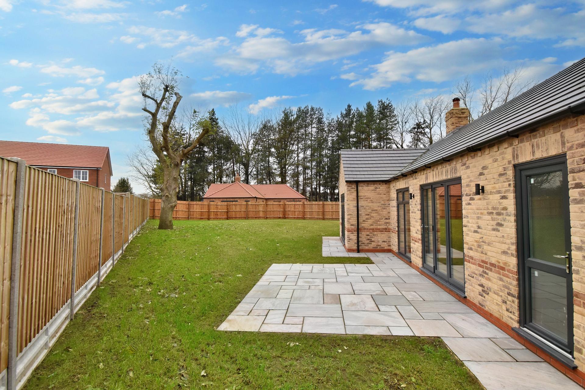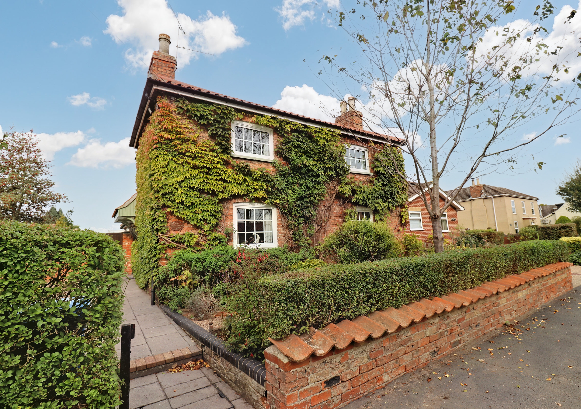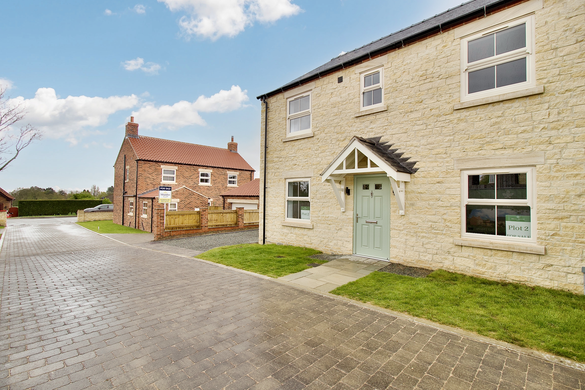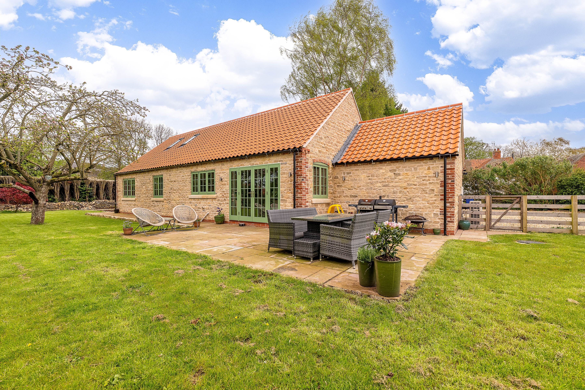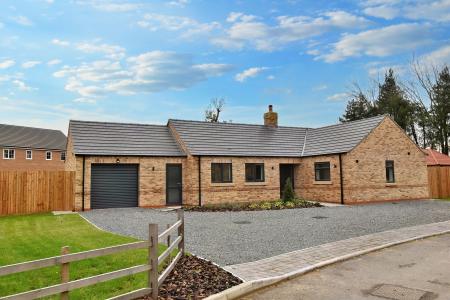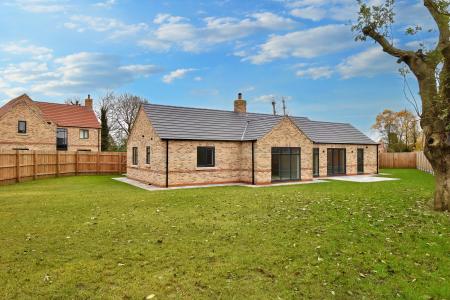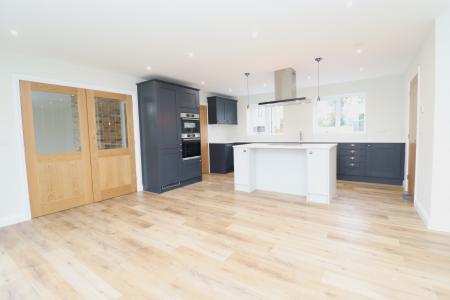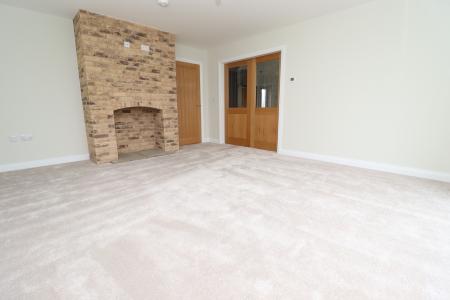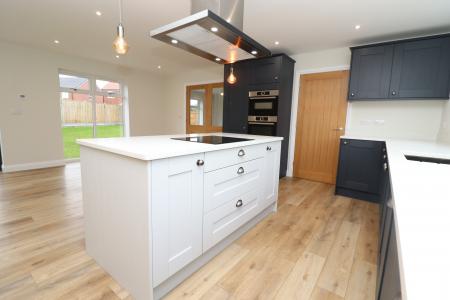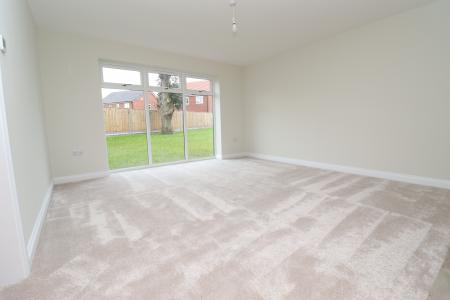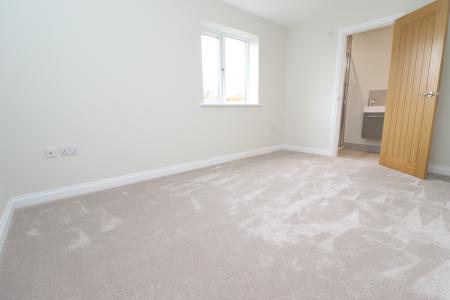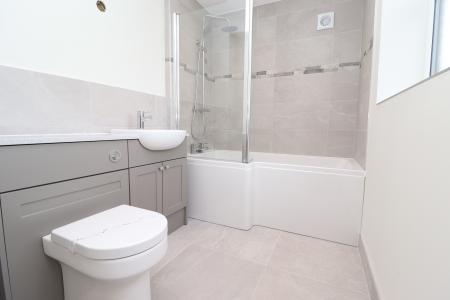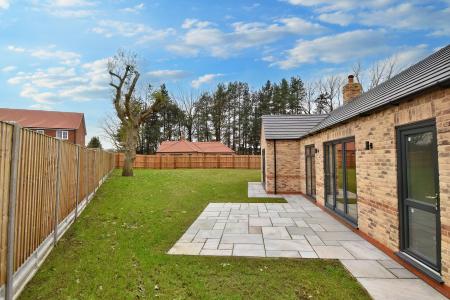- Excellent New Detached Bungalow
- Exclusive Small Development
- 3 Bedrooms & 2 En-Suite Shower Rooms
- Family Bathroom
- Impressive Open Plan Kitchen/Dining/Family Area
- Attached Garage & Driveway
- High Specification, Under-Floor Heating
- Corner Position & Gardens
- EPC Energy Rating - TBC
- Council Tax Band - TBC
3 Bedroom Detached Bungalow for sale in Market Rasen
An excellent and individual brand new detached bungalow built to a high specification and situated within this exclusive small development of three detached family homes and three detached bungalows, set just on the outskirts of the sought after Market Town of Market Rasen. The spacious internal accommodation, which extends to approximately 1,562 sq ft (including the Garage), briefly comprises of Entrance Hall, impressive Open Plan Kitchen, Dining and Family Area, Utility Room, Formal Lounge, three Bedrooms, En-Suite Shower Rooms to Bedrooms 1 and 2 and Family Bathroom. Outside the property benefits from a private access driveway, gardens and attached Garage. The property further benefits from under floor heating and fully integrated appliances within the Kitchen. Viewing is Highly Recommended.
LOCATION The property is situated just on the outskirts of Market Rasen, being within close proximity to all amenities and the Tesco Superstore. Market Rasen is a thriving Market Town situated on the edge of the Lincolnshire Wolds with the added benefit of a train station and bus services providing regular links to larger Towns and City networks. The Town is renowned for its Golf Course and Racecourse and also has a wonderful range of local independent retail outlets, regular markets in the cobbled market square, various restaurants, boutique hotel and guesthouses, public houses, library, health care providers and good local schooling; Primary Schooling – Market Rasen C of E Primary (Ofsted Graded 'Good'), Secondary Schooling – De Aston School (Ofsted Graded 'Good').
SERVICES All mains services available. Gas central heating with under floor heating.
SPECIFICATION Under floor heating;
Kitchen with integral appliances to include Double Oven, Microwave, Fridge Freezer, Induction Hob, Dishwasher and Extractor Fan;
Engineered Oak Flooring or Ceramic Tiled Floor in the Kitchen/Dining Area, Ceramic Tiled Floor in the En-Suites, Utility Room and Hallway and carpeted throughout in the Living Area and Bedrooms;
10 Year International Construction Warranty;
Ideal Standard Vogue Max 40 Combination Boiler; and
Internal Oak Doors throughout.
ENTRANCE HALL With oak flooring, underfloor heating, double cupboard and spotlights.
LOUNGE 15' 8" x 13' 3" (4.78m x 4.06m) With double glazed picture window overlooking the rear garden, feature brick fireplace and underfloor heating.
OPEN PLAN KITCHEN, DINING & FAMILY AREA 22' 2" x 20' 4" (6.77m x 6.2m) An impressive open plan room, fitted with a stylish range of wall and base units with work surfaces over, integrated appliances including eye level electric double oven, microwave, induction hob with extractor fan, fridge freezer and dishwasher, undermount 1 1/2 bowl sink with side drainer and mixer tap over, central island with downlighters, spotlights, oak flooring with underfloor heating, two double glazed windows to the front aspect, double glazed picture window overlooking the rear garden and double glazed Bi-fold doors to the rear garden.
UTILITY ROOM 7' 1" x 5' 8" (2.17m x 1.73m) Fitted with wall and base units with work surfaces over, stainless steel sink with side drainer and mixer tap over, spaces for washing machine and tumble dryer, oak flooring, underfloor heating and spotlights.
BEDROOM 1 12' 8" x 11' 1" (3.87m x 3.39m) With double glazed window to the side aspect and underfloor heating.
EN-SUITE Fitted with a three suite comprising of shower cubicle, close coupled WC and wash hand basin in a vanity unit, tiled flooring, tiled splashbacks, spotlights and double glazed window to the side aspect.
BEDROOM 2 13' 9 (max)" x 13' 3 (max)" (4.19m x 4.04m) With double glazed window to the rear aspect and underfloor heating.
EN-SUITE Fitted with a three piece suite comprising of shower cubicle, close coupled WC and wash hand basin in a vanity unit, tiled flooring and splashbacks, towel radiator, spotlights and double glazed window to the side aspect.
BEDROOM 3 12' 2 (max)" x 11' 3 (max)" (3.71m x 3.43m) With double glazed windows to the front and side aspects, double wardrobe and underfloor heating.
FAMILY BATHROOM Fitted with a three piece suite comprising of p-shaped bath with shower over and glass shower screen, close coupled WC and wash hand basin in a vanity unit, towel radiator, tiled flooring, tiled splashbacks, spotlights and double glazed window to the side aspect.
GARAGE 17' 9" x 9' 10" (5.41m x 3m)
GARDENS The property sits on a generous plot with an enclosed rear garden laid mainly to lawn and a patio seating area.
Important information
This is a Freehold property.
Property Ref: 735095_102125026886
Similar Properties
Faldingworth Road, Spridlington
3 Bedroom Detached House | £425,000
Blending an array of character features with a superbly extended Garden Room appealing to modern living requirements, Th...
Torrington Lane, East Barkwith, Market Rasen
5 Bedroom Detached Bungalow | Guide Price £425,000
An individual detached bungalow situated in a pleasant position within the village of East Barkwith. East Barkwith is a...
Bluebell House, Plot 2 Hardwick Meadow, Willingham Road , East Barkwith
4 Bedroom Detached House | £420,000
Hardwick Meadow is an exclusive small development of four bespoke, detached 4 bedroomed family homes, constructed by Bel...
4 Bedroom Detached House | £450,000
Built in 2022, The Hideaway is a stunning stone built detached home located in a private and secluded position on a gene...
Millfield Close, Cow Lane, Tealby, Market Rasen
3 Bedroom Detached Bungalow | £450,000
A modern detached bungalow situated in this highly desirable village location, within an exclusive gated development of...
4 Bedroom Detached House | £450,000
Offered for sale with No Chain, this impressive and extended family home is nestled upon a generous wraparound plot of a...

Mundys (Market Rasen)
22 Queen Street, Market Rasen, Lincolnshire, LN8 3EH
How much is your home worth?
Use our short form to request a valuation of your property.
Request a Valuation

