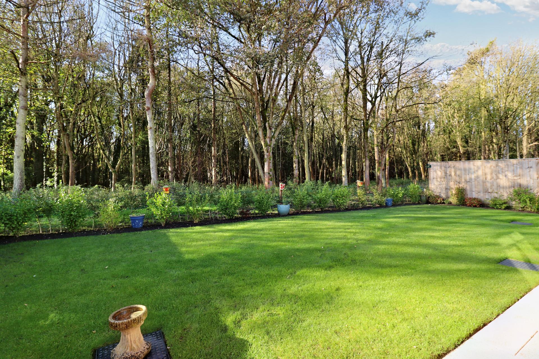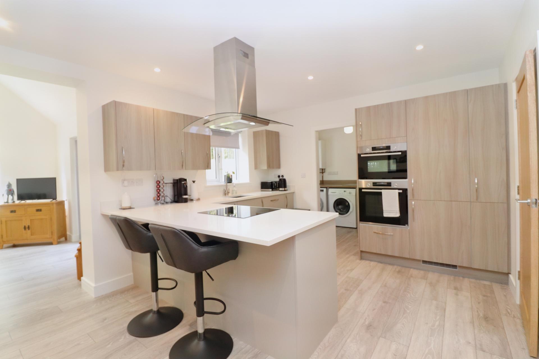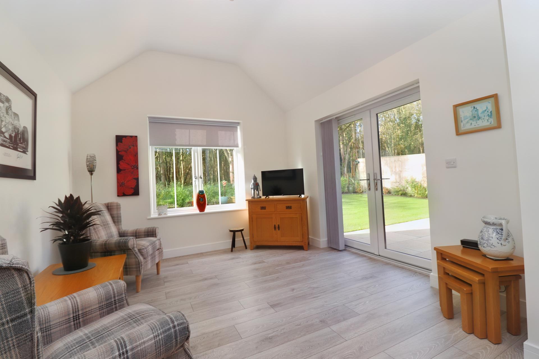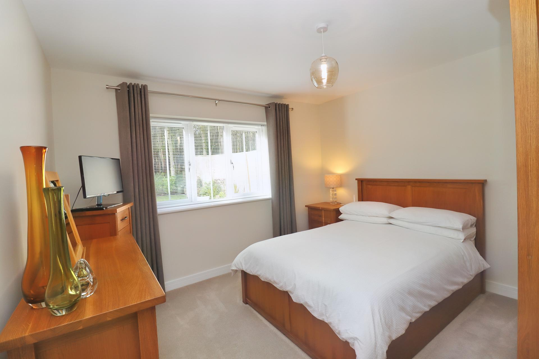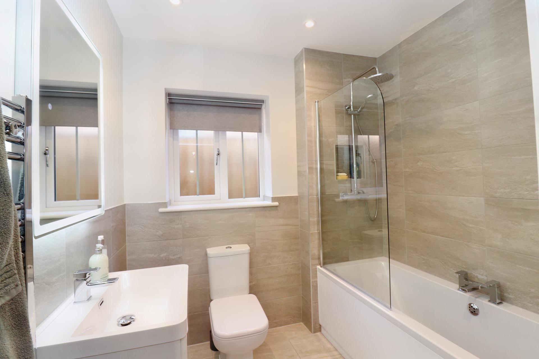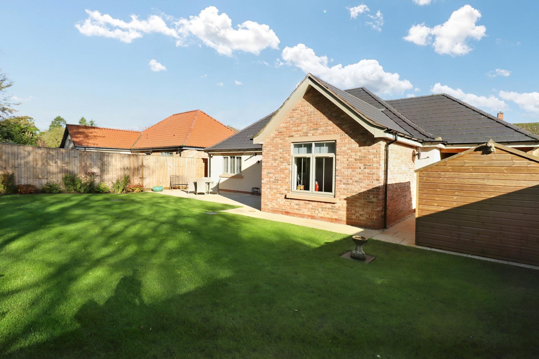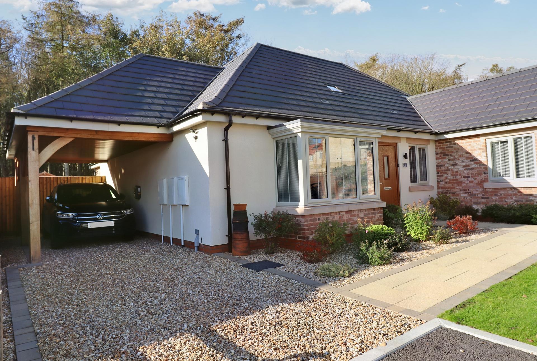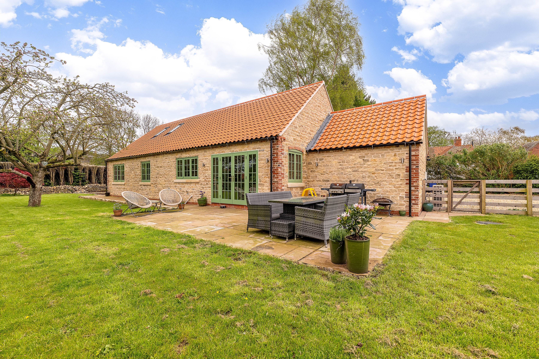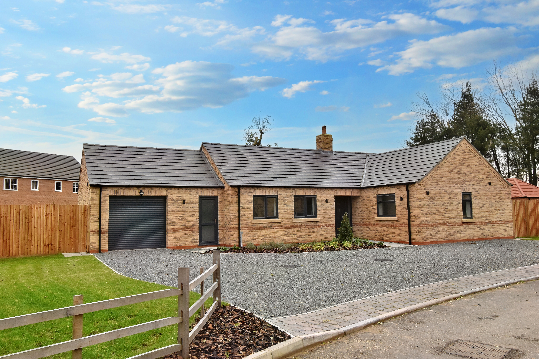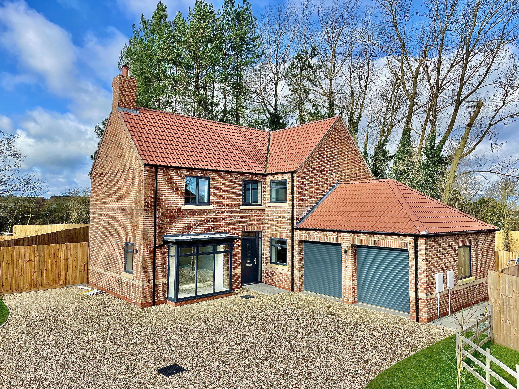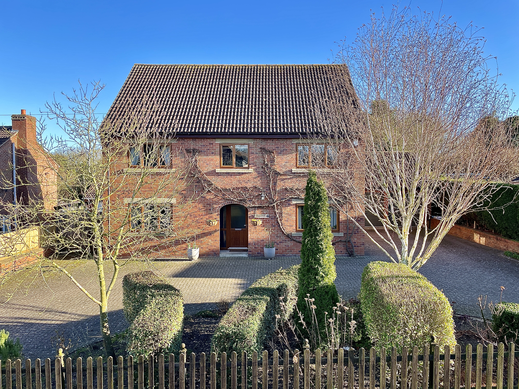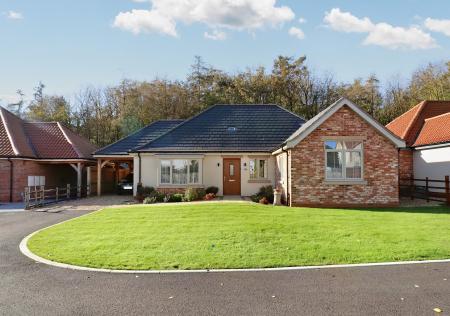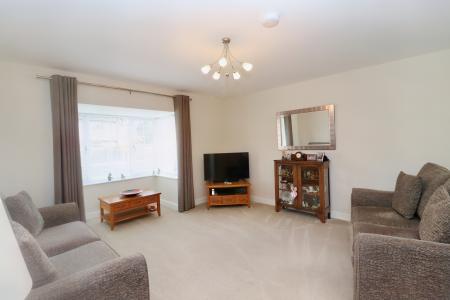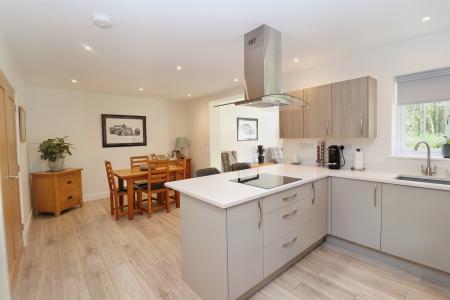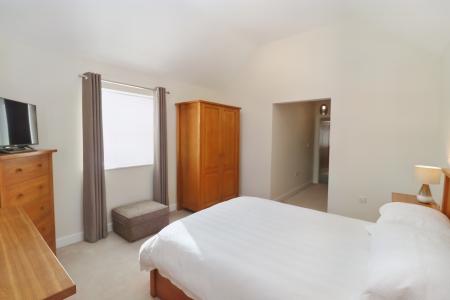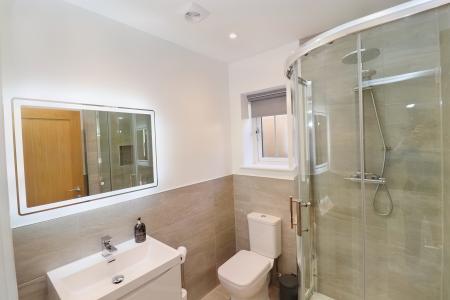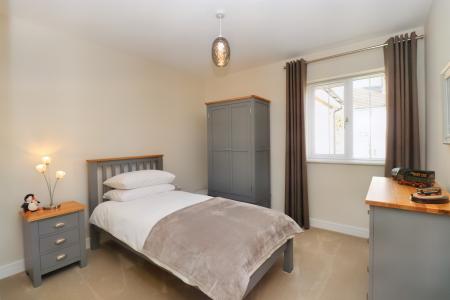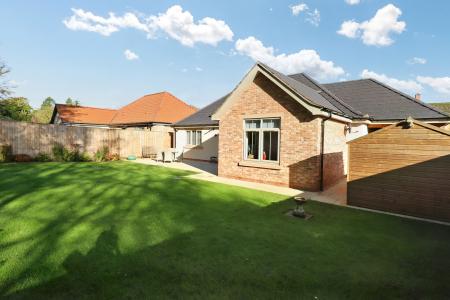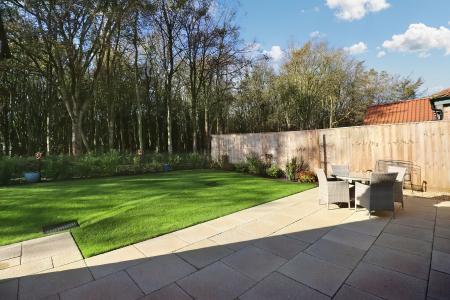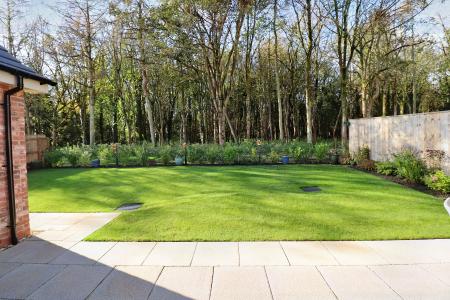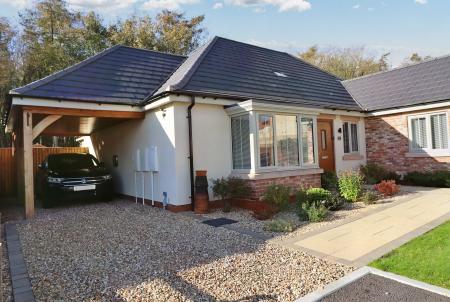- Modern Detached Bungalow
- Beautiful Master Bedroom Suite
- Two Further Double Bedrooms
- Open Plan Living Dining Kitchen with Garden Room
- Separate bay fronted Lounge with double doors to Kitchen
- Oak Framed Car Port with EV Charging Point
- Enclosed Garden Overlooking Woodland
- Exclusive Private Gated Development of only 6 homes
- Council Tax Band - E (West Lindsey District Council)
- EPC Energy Rating - B
3 Bedroom Detached Bungalow for sale in Market Rasen
A modern detached bungalow situated in this highly desirable village location, within an exclusive gated development of only 6 homes, backing onto scenic woodlands. Offering well-appointed and well-presented living accommodation to briefly comprise of Reception Hall, bay fronted Lounge, Open Plan Living Dining Kitchen, Garden Room, Utility Room, Family Bathroom, Three Bedrooms and En-suite. The spacious Lounge not only benefits from a large bay window to the front elevation but also has double oak doors opening into the Open Plan Living Dining Kitchen making this a fantastic, versatile living and entertainment space, also leading onto the vaulted Garden Room enjoying views across the gardens and woodlands. The Kitchen itself offers a comprehensive range of quality integral appliances and benefits from an adjoining Utility Room. The Master Bedroom Suite is awash with natural light and has a stunning high vaulted ceiling, superb feature windows and a luxury En-suite Shower Room. The two further Double Bedrooms are of generous proportion and are serviced by the luxury Family Bathroom. Externally there are landscaped gardens to the front and rear, large paved patio and seating areas, Timber Garden Shed with power and a large oak framed adjoining Car Port with EV Charging Point.
LOCATION Tealby is a highly desirable and picturesque village situated in the Lincolnshire Wolds, an Area of Outstanding Natural Beauty, approximately 3 miles north-east from the town of Market Rasen. The village has a thriving local community which also includes a Primary School (OFSTED Graded 'Outstanding'), a Community-run Village Shop that offers fantastic local produce, the Village Hall and Church, Children's Park, Bridal Boutique, Public House, Tearoom, Tennis courts and Bowls Club and on the edge of the village is 'Sunnyside Farm Shop' which also offers a wealth of local products and Tea Rooms. There are many pleasant walks in the beautiful surrounding countryside via 'The Viking Way' and cycle routes that are also highly recommended.
SERVICES AND CHARGES Mains drainage. electricity and water. Gas fired underfloor central heating.
The property will be subject to a Maintenance Payment of approx. £31 per month which contributes to the upkeep, maintenance and electricity for the Entrance Gates, the landscaping and maintenance of the communal garden areas and tarmac drive and Public Liability Insurance for the road and gates.
All figures should be checked with the Vendor/Solicitor prior to Exchange of Contracts and completion of the sale.
RECEPTION HALL Having oak effect composite door with frosted inset glazed panel, oak veneer doors to all principal rooms, underfloor heated LVT flooring, skylight, a ceiling light point and leading to the Inner Hallway with double doors to a large useful airing cupboard and a further ceiling light point.
LOUNGE 13' 10" x 13' 3" (4.23m x 4.06m) Having a large uPVC bay window to the front elevation, ceiling light point, underfloor heating and double oak veneer doors to the Dining Area.
OPEN PLAN DINING KITCHEN 20' 6" x 11' 4" (6.27m x 3.46m) A beautiful open plan family living space and a designated Kitchen area with large breakfast bar island and door to the adjacent Utility Room, Dining Area and arch leading to the adjoining Garden Room.
KITCHEN AREA Having a comprehensive range of fitted neutral and modern wood effect quality units and drawers to base level with quartzine upstands and work surfaces over extending round to a large breakfast bar with 'Bosch' induction hob and feature extractor hood over, further complementing units to eye level, a separate working area with the integral 'Bosch' microwave oven/grill, 'Bosch' electric fan oven, 'Bosch' integral fridge freezer, inset sink unit with mixer tap, uPVC window to the rear elevation, underfloor heated LVT flooring, recessed downlighting and oak veneer door to the Utility Room.
DINING AREA Having underfloor heated LVT flooring, recessed downlighting, double oak veneer doors to the Lounge and arch to:
GARDEN ROOM 10' 10" x 11' 5" (3.31m x 3.49m) Having dual aspect views provided by uPVC window to the rear elevation, uPVC French style doors to the Gardens, underfloor heated LVT flooring, stunning high level hipped ceiling and feature ceiling light point.
UTILITY ROOM 5' 8" x 8' 4" (1.73m x 2.55m) Having underfloor heated LVT flooring, ceiling light point, uPVC door with inset glazed panel to the Rear Gardens, uPVC window to the rear elevation, wall mounted gas fired combi 'Ideal Logic' boiler, fitted neutral modern wood effect units to base level with contrasting wood effect work surfaces and upstands over, inset composite sink unit with mixer tap over, a further full length larder style fitted unit situated behind the entrance door and spaces for washing machine and tumble dryer.
BEDROOM THREE 10' 0" x 9' 9" (3.07m x 2.99m) Having underfloor heating, uPVC window to the front elevation and ceiling light point.
BEDROOM TWO 11' 2" x 11' 4" (3.42m x 3.46m) Having underfloor heating, uPVC window to the rear elevation and ceiling light point.
FAMILY BATHROOM 6' 1" x 6' 11" (1.87m x 2.11m) Having majority tiled walls, tiled flooring with underfloor heating, additional chrome effect towel rail radiator, frosted uPVC window to the side elevation, recessed downlighting, extractor, large panelled bath with central mixer tap, side glazed splash-screen and direct feed double head shower over, vanity wash hand basin with touchscreen beauty lit mirror above, shaver point and WC.
MASTER BEDROOM SUITE 11' 10" x 13' 3" (3.63m x 4.05m) With its own entrance corridor leading to the main Bedroom and with oak veneer door to the luxury En-suite Shower Room. The Master Bedroom Suite is wonderfully bright and airy with dual aspect views provided by large uPVC feature window to the front elevation and a further uPVC window to the side elevation as well as its beautiful high, vaulted ceiling with ceiling light point, underfloor heating and feature ceiling light point.
EN-SUITE 6' 2" x 5' 7" (1.89m x 1.71m) Having majority tiled walls, tiled flooring with underfloor heating, additional chrome effect towel radiator, frosted uPVC window to the side elevation, recessed downlighting, extractor, shaver point, large enclosed corner shower cubicle with sliding entrance doors and direct feed double head shower over, vanity wash hand basin with touchscreen beauty lit mirror above and WC.
OUTSIDE The Front Garden is set to majority formal lawns with pebble finished well stocked flowerbed borders, paved pathway leading to the front entrance doorway and a large side driveway providing ample off road parking for 2-3 vehicles. The oak framed Car Port has an EV Charging point and gated access to the Rear Garden. The Rear Garden has a useful paved patio to the rear of the Car Port which is currently utilised as a Working Garden Area, a large quality timber Garden Shed with power and a wheeliebin store area. The large formal lawns wraparound the rear elevation of the property with Lincolnshire post and rail fencing to the rear boundary providing beautiful open aspect views to the surrounding mature and picturesque woodlands, a continuation of the paving as a garden pathway and leading onto a further large patio area that may be accessed form the Garden Room double doors and the Utility Room door - an ideal, secluded spot for summer entertaining. There is also additional access to the far side of the property which is pebble finished and offering further storage areas if required. There is also an external power point and garden tap.
Important information
Property Ref: 735095_102125026281
Similar Properties
4 Bedroom Detached House | £450,000
Offered for sale with No Chain, this impressive and extended family home is nestled upon a generous wraparound plot of a...
4 Bedroom Detached House | £450,000
Built in 2022, The Hideaway is a stunning stone built detached home located in a private and secluded position on a gene...
Plot 2, Highfield, Linwood Road, Market Rasen
3 Bedroom Detached Bungalow | £440,000
An excellent and individual brand new detached bungalow built to a high specification and situated within this exclusive...
3 Bedroom Detached House | Offers Over £475,000
Situated in wonderfully secluded and well established grounds and woodland of approx. 1.9 acres (STS), 'Coppice House' i...
Plot 4, Highfield, Linwood Road, Market Rasen
4 Bedroom Detached House | £475,000
An excellent and individual brand new detached house built to a high specification and situated within this exclusive sm...
5 Bedroom Detached House | Offers Over £475,000
Presenting a spacious family home in a quiet non-estate setting, this detached three-storey house offers flexible living...

Mundys (Market Rasen)
22 Queen Street, Market Rasen, Lincolnshire, LN8 3EH
How much is your home worth?
Use our short form to request a valuation of your property.
Request a Valuation

