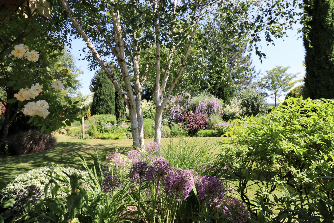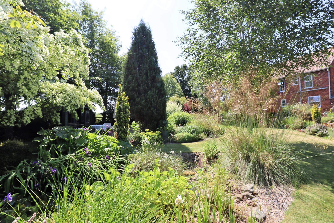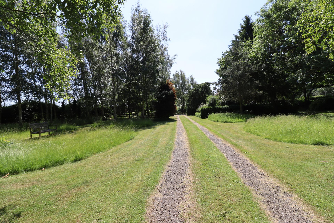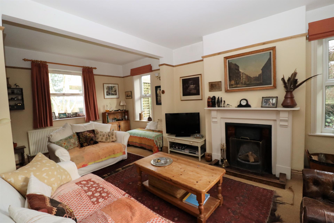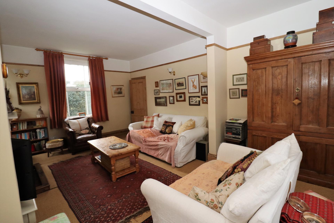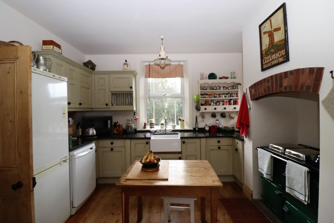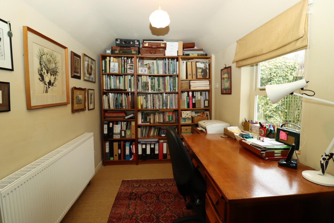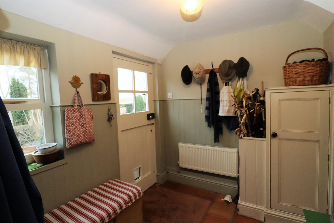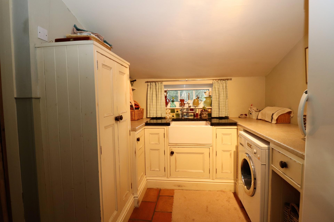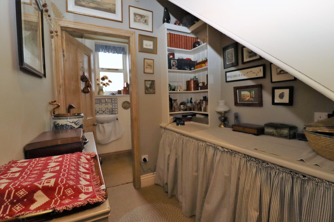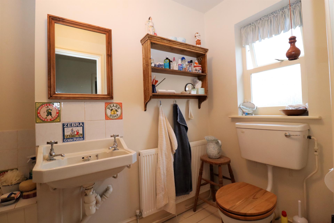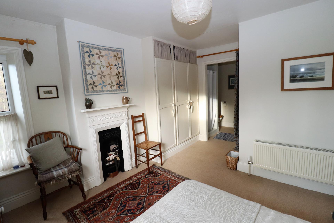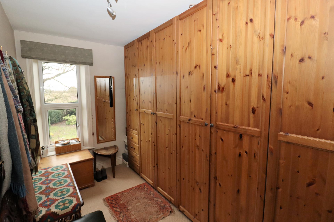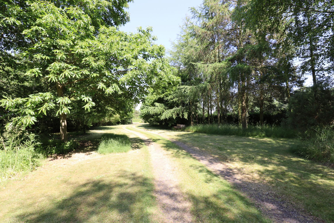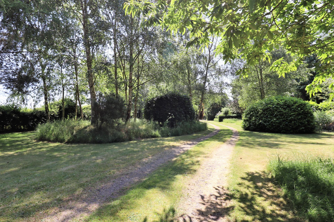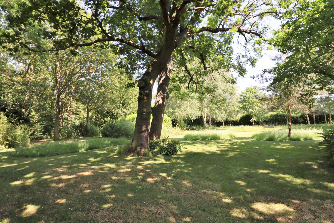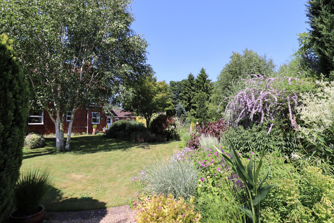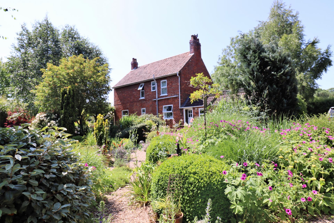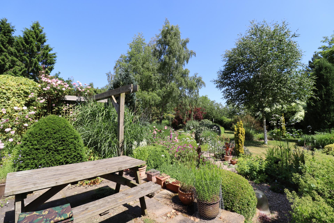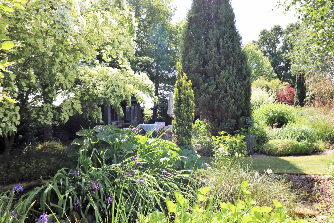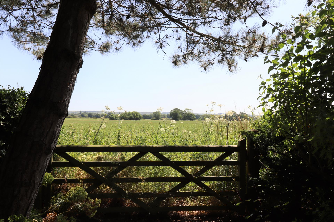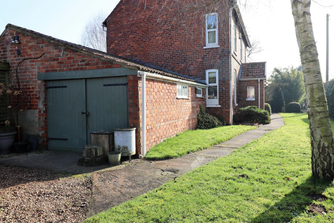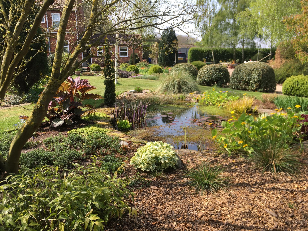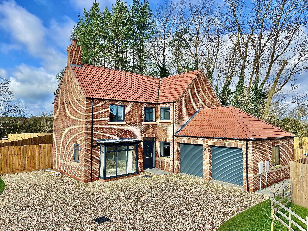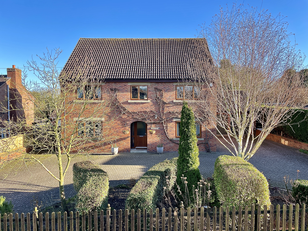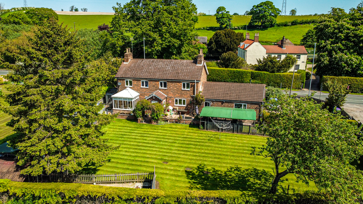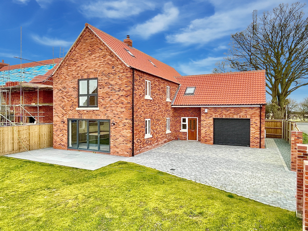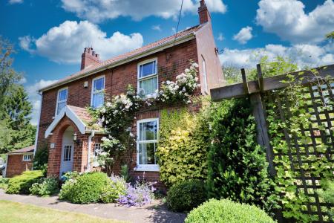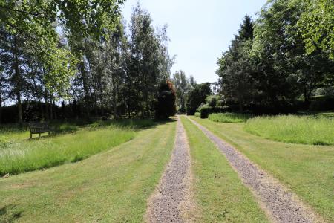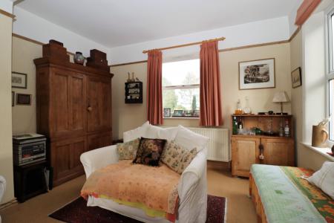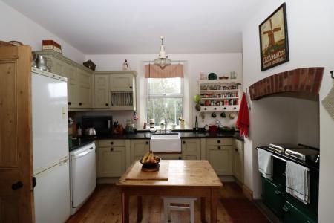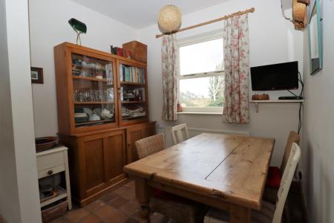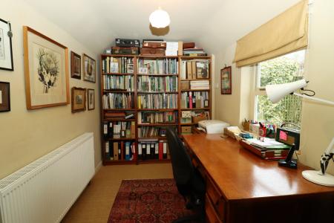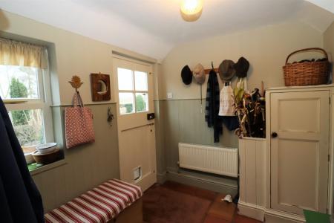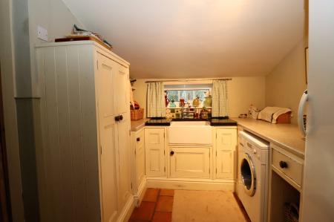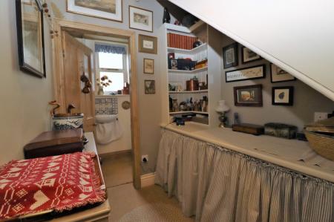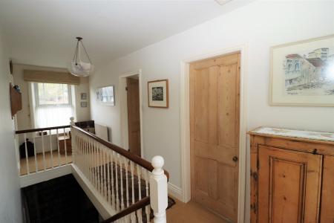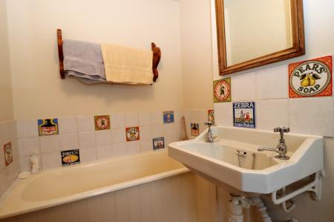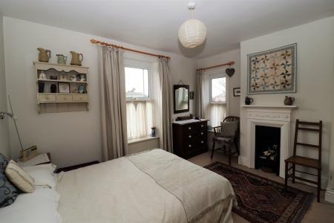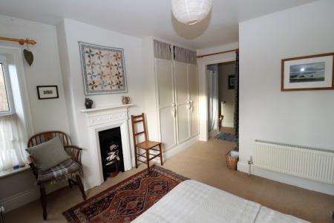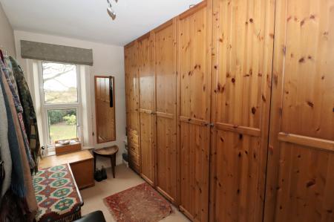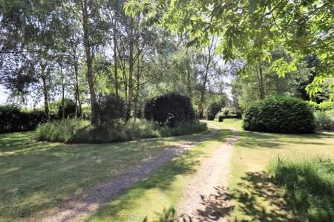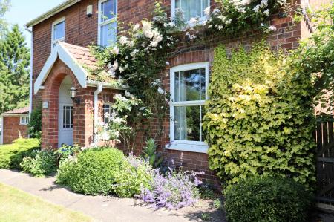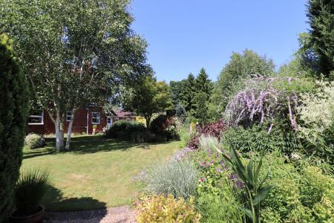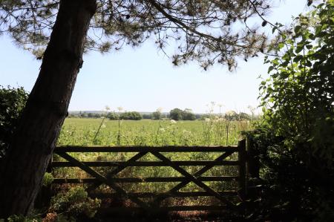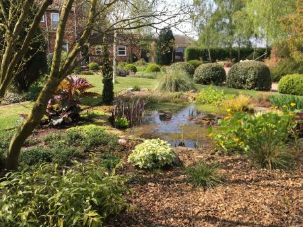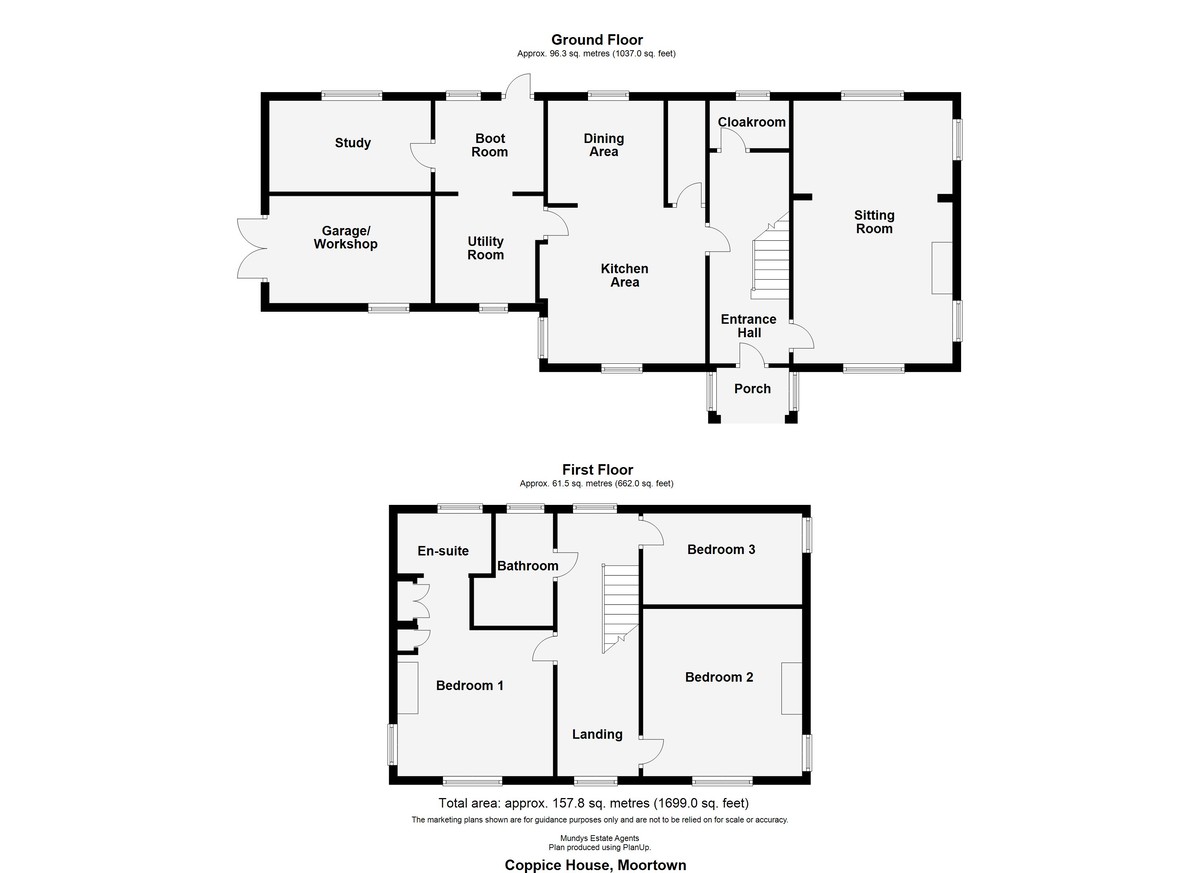- Beautiful Detached Character Residence
- Set within beautiful grounds to approx 2 Acres STS
- Superb far reaching rural views
- Large Tri-Aspect Sitting Room with feature fireplace
- Spacious Dining Kitchen with Pantry
- Utility Room, Boot Room and Study
- Three Bedrooms - Master with Ensuite
- Attached Garage / Workshop
- Council Tax Band - D (West Lindsey District Council)
- EPC Energy Rating - F
3 Bedroom Detached House for sale in Market Rasen
Situated in wonderfully secluded and well established grounds and woodland of approx. 1.9 acres (STS), 'Coppice House' is an attractive, detached character cottage that also offers the most superb open rural views. Approached by a long gated driveway and leading, in turn, through the beautiful gardens and woodland with a reception turning circle, providing access to the Garage/Workshop, the property's entrance and also onto the delightful formal lawns and gardens. The internal accommodation briefly comprises of Reception Hallway, Sitting Room, Dining Kitchen, Pantry, Cloakroom, Utility Room, Boot Room and Study to the Ground Floor. The Reception Landing provides access to the Master Bedroom with En-Suite Shower Room, two further Bedrooms and Family Bathroom. Externally, the gardens simply must be viewed to fully appreciate the ever-changing natural colours throughout the meticulously maintained and well stocked flower beds and also the panoramic views across to the Wolds, complete with pond, a south facing terrace with pergola, a large patio area to the rear of the property and a further patio area with large timber Summer House, Greenhouse, and various seating areas throughout the woodland. An early viewing is highly recommended.
LOCATION Moortown is a picturesque rural hamlet to the north of Market Rasen and is ideally situated within the catchment area of the popular Caistor Grammar School.
Caistor is a historic, picturesque market town located on the Viking Way just on the northern border of the Lincolnshire Wolds, enjoying a wonderful variety of traditional and independent retail outlets, amenities, doctors, excellent schooling (Caistor Grammar School - Ofsted Graded 'Excellent' and Caistor Church of England Methodist Primary School - Ofsted Graded 'Good').
SERVICES Mains electricity and water. Drainage to a septic tank. Oil fired central heating.
FRONT PORCH Covered front Porch with original tiled flooring and stained glass windows that also may be utilised as a handy log store.
ENTRANCE HALL Hardwood entrance door opening into the welcoming Entrance Hallway with staircase rising to the first floor with a bespoke fitted Study and filing area beneath, ceiling light point, doors to the Cloakroom, Dining Kitchen and Sitting Room and concealed high level cupboards, one of which housing the electrical consumer unit.
SITTING ROOM 20' 6" x 12' 7" (6.25m x 3.86m) Triple aspect views provided via uPVC windows to the front, side and rear elevations, original feature fireplace with tiled surround, mantle with open grate, picture rail, two radiators and three wall light points.
CLOAKROOM 6' 3" x 3' 10" (1.93m x 1.17m) With high level cistern, frosted window to the rear elevation, wash hand basin with tiled splash-back, ceiling light point and radiator.
DINING KITCHEN 12' 6" x 12' 4" (3.82m x 3.78m) A spacious, bright triple aspect Kitchen with adjoining Dining Area, solid wood flooring and double glazed window to the front and side elevations.
DINING AREA 8' 2" x 9' 2" (2.49m x 2.81m) Terracotta tiled flooring, double glazed window to the rear elevation, high level decorative shelf with hooks, ceiling light point and wall mounted TV point.
PANTRY 7' 2" x 3' 1" (2.20m x 0.95m) A walk-in Pantry with a useful array of fitted shelving and ceiling light point.
UTILITY ROOM 8' 7" x 7' 8" (2.62m x 2.36m) Bespoke antique cream painted units to comprise of a double storage unit and base level units with contrasting work surface over and ceramic butler sink with granite work surface to each side and mixer tap over, ceramic tiled flooring, space for fridge freezer, space for washing machine, double glazed window to the front elevation, ceiling light point, feature ceiling beam and step down to the Boot Room.
BOOT ROOM 8' 7" x 7' 3" (2.63m x 2.21m) Ceramic tiled flooring, tongue and groove timber feature panelling to half walls, double glazed window to the rear elevation, hardwood entrance door to the rear garden with inset glazed panel, cloaks hanging area with original cloaks hooks, bespoke fitted storage cupboard with adjoining umbrella/walking stick stand, ceiling light point and step up and door to the Study.
STUDY 10' 4" x 7' 3" (3.16m x 2.21m) (measured to shelves) A range of fitted shelving to both far walls, double glazed window to the rear elevation, ceiling light point and radiator.
FIRST FLOOR LANDING The original painted spindle staircase with polished handrail rising to the First Floor, dual aspect views provided by double glazed windows to the front and rear elevations, ceiling light point, loft access hatch to ceiling, radiator and doors to all principal rooms.
BEDROOM ONE 11' 3" x 11' 6" (3.45m x 3.52m) plus 4' 3" x 4' 2" (1.31m x 1.29m) Enjoying dual aspect views with double glazed windows to the front elevation and side elevations, ceiling light point, radiator, original feature fireplace, a range of fitted wardrobes and opening to the En-Suite.
EN-SUITE 5' 2" x 8' 4" (1.58m x 2.55m) Having a fully tiled shower cubicle with direct feed shower, WC, wash hand basin, double glazed window to the rear elevation, radiator and ceiling light point.
BEDROOM TWO 12' 4" x 12' 10" (3.76m x 3.93m) Painted exposed floorboards, dual aspect views provided by double glazed windows to the front and side elevations, feature fireplace with tiled hearth and fitted shelves to one chimney breast recess.
BATHROOM Painted exposed floorboards, frosted double glazed window to the rear elevation, radiator, ceiling light point, WC, wash hand basin with decorative tiled splash-backs, original cast iron bath with separate taps and further decorative tiled splash-backs.
BEDROOM THREE 12' 8" x 7' 1" (3.87m x 2.18m) Currently utilised as a Dressing Room with double glazed window to the side elevation, radiator and ceiling light point.
OUTSIDE Set on the outskirts of Moortown in grounds totalling approx 1.9 Acres (STS), a long drive leads through the mature lawns and woodland area of the garden to the main reception parking area with access to the attached Garage/Workshop and an additional five bar gate also providing an alternative entrance if required. A gated archway opens onto the extensive rear patio area with views across the formal gardens onto the pond, Summer House and beyond onto the far-reaching rural views. The formal lawns extend around the property with large flowerbeds and borders that have been landscaped and well planned by the current vendor to provide impressive seasonal colours and attract wildlife throughout, dotted with mature shrubs and trees to provide additional attractive foliage. To the woodland areas of the garden, there are working garden areas with raised vegetable beds, compost heap and space for Garden Sheds and Green House with power.
GARAGE / WORKSHOP 12' 10" x 8' 6" (3.92m x 2.60m) Double timber doors with ceiling light point, power and window to the front elevation.
Important information
This is a Freehold property.
Property Ref: 735095_102125026355
Similar Properties
Plot 4, Highfield, Linwood Road, Market Rasen
4 Bedroom Detached House | £475,000
An excellent and individual brand new detached house built to a high specification and situated within this exclusive sm...
5 Bedroom Detached House | Offers Over £475,000
Presenting a spacious family home in a quiet non-estate setting, this detached three-storey house offers flexible living...
4 Bedroom Detached House | £450,000
Offered for sale with No Chain, this impressive and extended family home is nestled upon a generous wraparound plot of a...
5 Bedroom Detached House | Offers Over £490,000
A substantial detached five bedroom family home situated on a generous wraparound plot of approximately 0.2 Acres (STS)...
Louth Road, Binbrook, Market Rasen
5 Bedroom Detached House | £495,000
A stunning detached family home offering flexible living accommodation and the potential for an annexe with a separate r...
5 Bedroom Detached House | Offers Over £500,000
**BRAND NEW HOME- READY NOW* Set within a rarely found, enviable and elevated position, we are delighted to offer for sa...

Mundys (Market Rasen)
22 Queen Street, Market Rasen, Lincolnshire, LN8 3EH
How much is your home worth?
Use our short form to request a valuation of your property.
Request a Valuation

