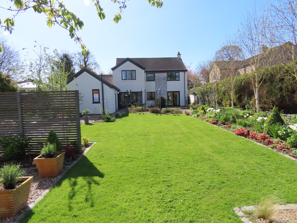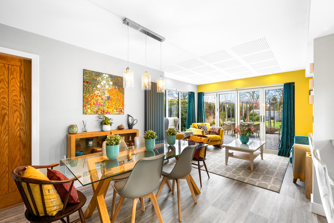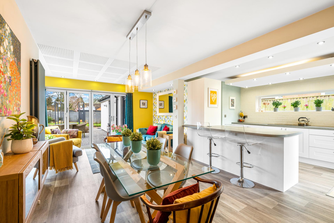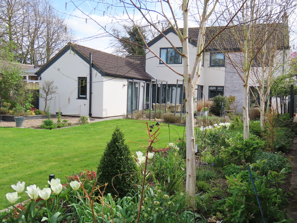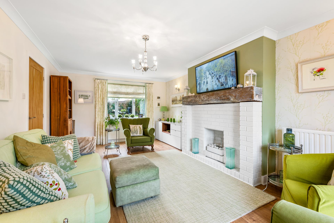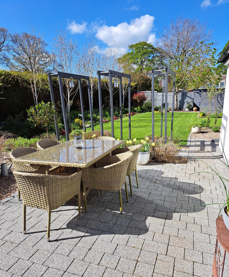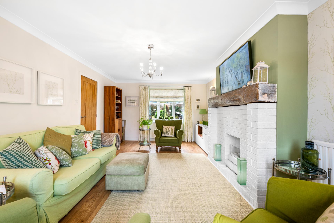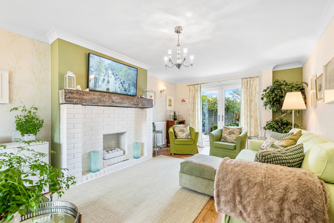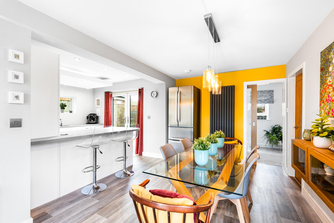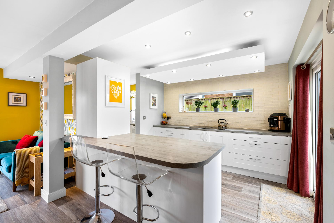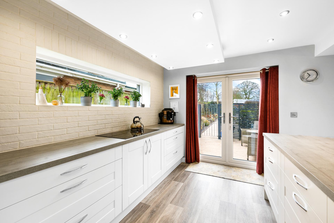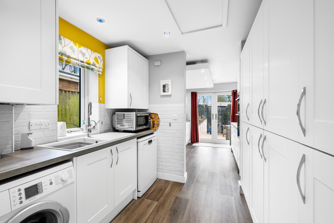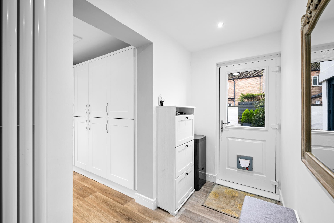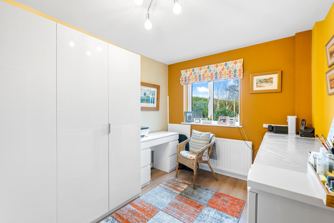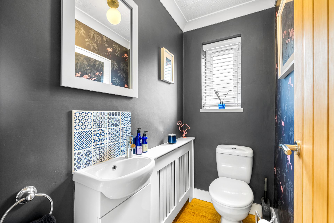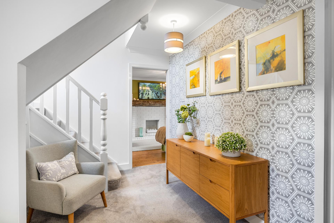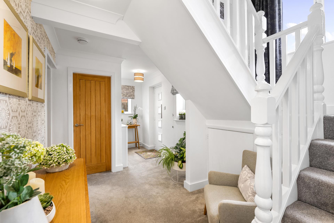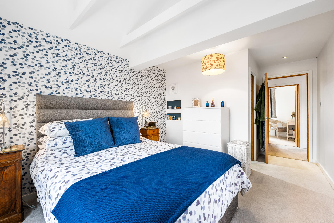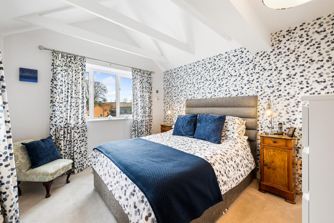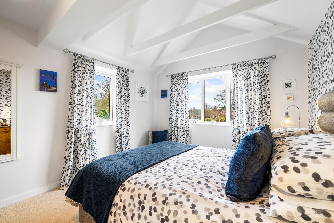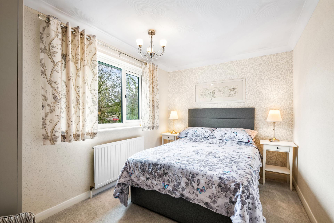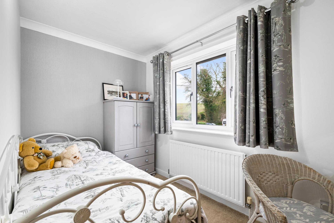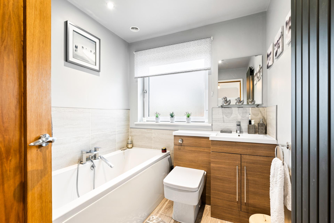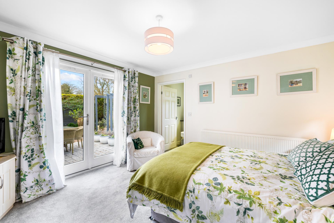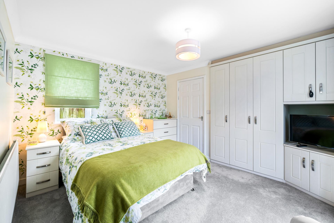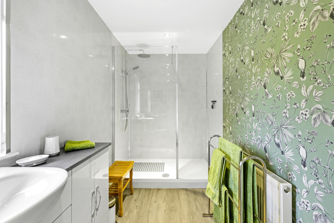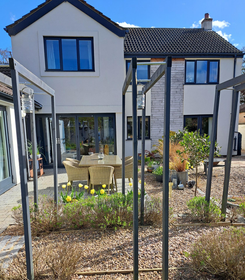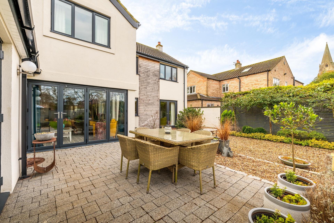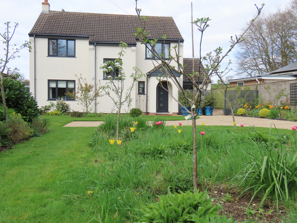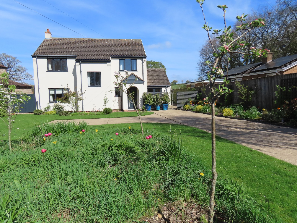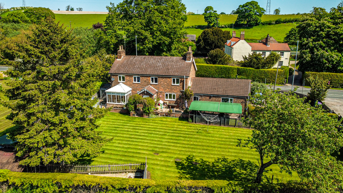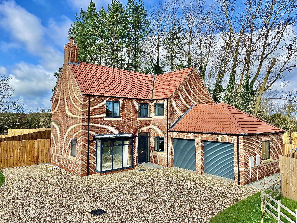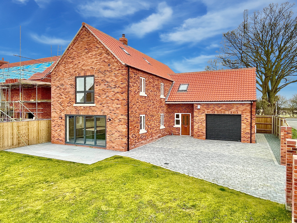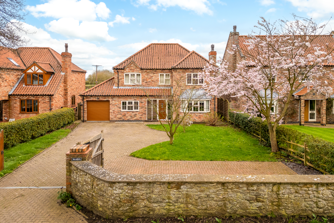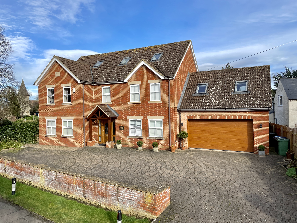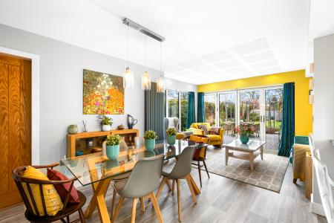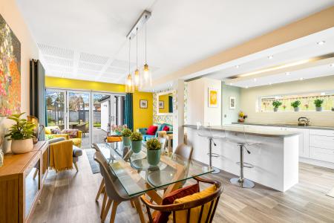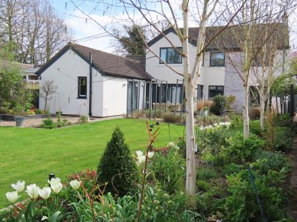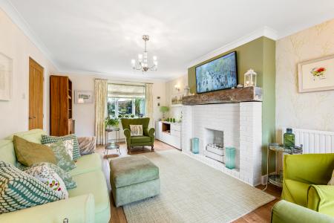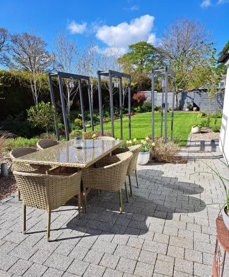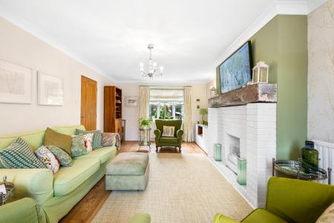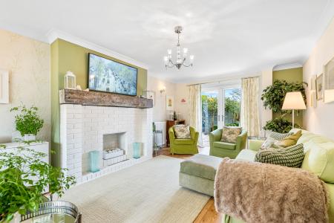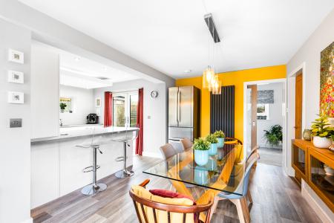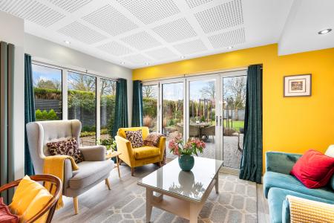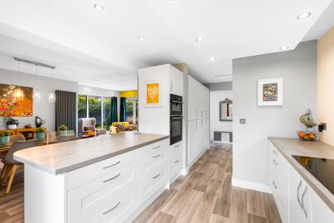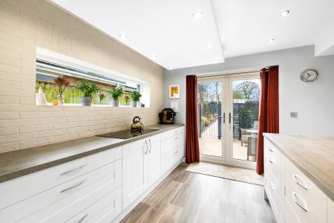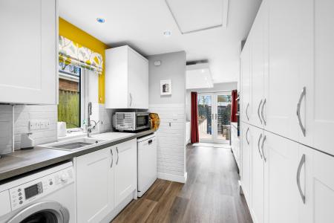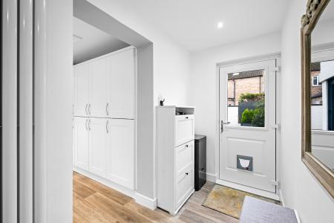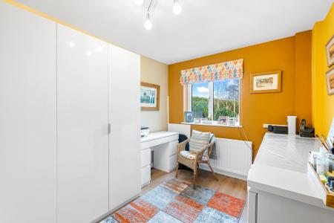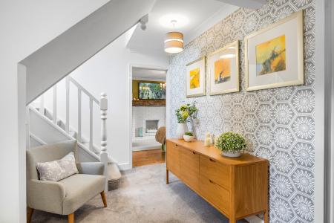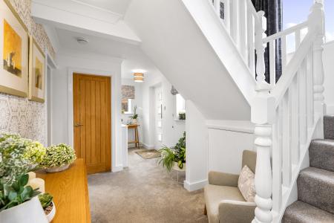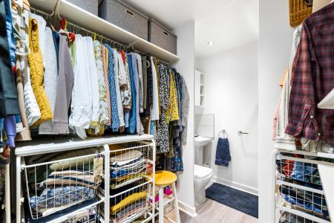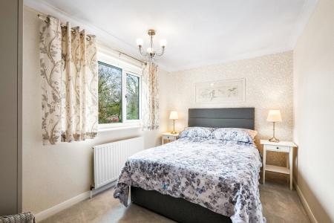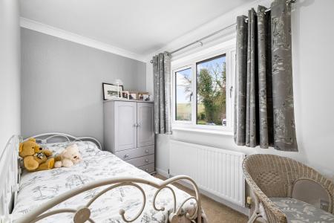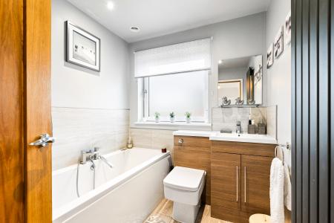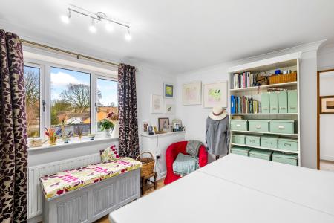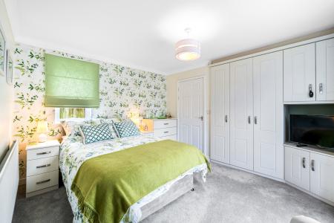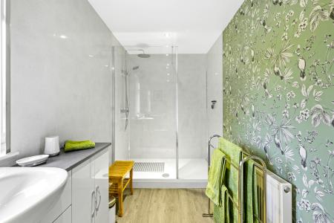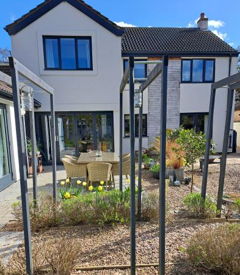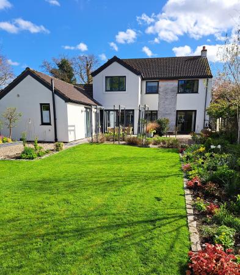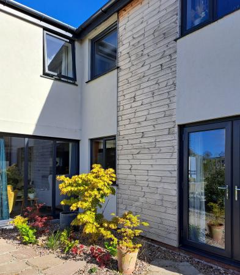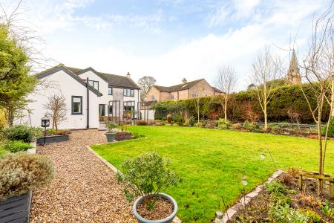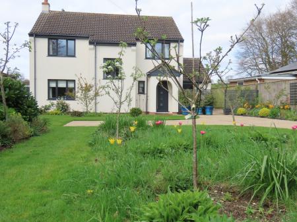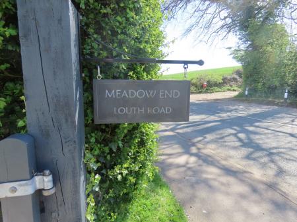- Sought After Village Location
- Short Walk into the Village Centre
- Well Located for Market Rasen, Caistor & Louth
- Flexible Living Accommodation
- Potential Annexe
- 5 Bedrooms, 2 En-Suites and Family Bathroom
- Superb Open Plan Living with Bi-Fold Doors into the Garden
- Generous Plot with Stunning Gardens and Ample Parking
- EPC Energy Rating - C
- Council Tax Band - D(East Lindsey District Council)
5 Bedroom Detached House for sale in Market Rasen
A stunning detached family home offering flexible living accommodation and the potential for an annexe with a separate rear entrance. Beautifully presented throughout, this property boasts features including oak doors, cleverly designed pocket doors to maximise space, a high spec Kitchen and an open plan Living Space with Bi-fold doors leading to the rear garden. The property further comprises of a dual-aspect Lounge, Main Bedroom with Walk-In Wardrobe and En-Suite, all set against the backdrop of a garden with views towards the Village Church. The property is situated in a sought-after area on the edge of the village and is set back from the road on a generous plot. The driveway provides ample off-road parking and there are stunning well-stocked gardens to the rear. The property is within walking distance of the village centre and has easy access to numerous village facilities. In more detail the accommodation comprises of an Entrance Hall, WC, Study, Lounge, open plan Living Kitchen Dining space, Utility Room, Rear Entrance, Downstairs Bedroom with En-Suite, First Floor Landing, Main Bedroom with Walk-In Wardrobe and En-Suite, three additional Bedrooms and a Family Bathroom. Viewing of the property is essential to appreciate the accommodation on offer and the position it sits within this sought-after village location.
Binbrook is a thriving village in the Heart of the Lincolnshire Wolds located approximately 8 miles from Market Rasen and 10 miles from Louth as well as being well located for the Lincolnshire Coastline. The village has a Doctor's Surgery with Pharmacy, Bakers, General Store, a Post Office, Hairdressers, Chinese take-away, Church of England Primary School and Early Learning Centre. The village hosts various activities such as art club, keep fit, yoga and there is a popular bowls club.
HALL With composite door to the front elevation, windows to the front and side elevations, radiator, stairs to the First Floor and understairs storage cupboard.
W.C 5' 11" x 3' 5" (1.8m x 1.04m) , with UPVC double glazed window to the side elevation, laminate flooring, low level WC, wash hand basin and radiator.
LOUNGE 19' 11" x 11' 10" (6.07m x 3.61m) , with UPVC double glazed window to the front elevation, double doors to the rear elevation, decorative fireplace, laminate flooring and two radiators.
STUDY 11' 9" x 8' 10" (3.58m x 2.69m) , with UPVC double glazed window to the rear elevation, laminate flooring and radiator.
OPEN PLAN LIVING KITCHEN DINING 17' 1" x 19' 8" (5.21m x 5.99m) , with UPVC double glazed windows to the side elevation, Bi-fold doors to the rear garden, vinyl flooring, fitted with a range of base units with drawers and work surfaces over, breakfast bar, four ring induction hob with downdraft extractor, integral double oven and grill, space for a fridge freezer, vertical radiator and spotlighting.
UTILITY ROOM 7' 9" x 7' 6" (2.36m x 2.29m) , with UPVC double glazed window to the side elevation, range of wall and base units with work surfaces over, composite sink drainer, plumbing and spaces for a washing machine and dishwasher and wall-mounted gas-fired central heating boiler.
REAR ENTRANCE With composite door to the side elevation, access to the roof void, vertical radiator and a boxed-in hot water cylinder.
BEDROOM 5 12' 2" x 10' 8" (3.71m x 3.25m) , with UPVC double glazed window to the side elevation, double glazed double doors overlooking the rear garden, fitted wardrobes and storage and radiator.
EN-SUITE 12' 2" x 5' 6" (3.71m x 1.68m) , with UPVC double glazed window to the rear elevation, vinyl tiled flooring, low level WC, wash hand basin with storage cupboards, walk-in shower, part-tiled walls, radiator, spotlighting and extractor fan.
FIRST FLOOR LANDING With UPVC double glazed window to the front elevation and access to roof void.
BEDROOM 1 16' 6" x 10' 6" (5.03m x 3.2m) , with UPVC double glazed windows to the side and rear elevations and vaulted ceiling.
WALK IN WARDROBE 6' 9" x 6' 1" (2.06m x 1.85m) , with laminate flooring, heated towel rail and shelving.
EN-SUITE 6' 1" x 3' 4" (1.85m x 1.02m) , with laminate flooring, part-tiled walls, low level WC, wash hand basin, walk-in shower cubicle, spotlighting and extractor fan.
BEDROOM 2 12' 9" x 10' 5" (3.89m x 3.18m) , with UPVC double glazed window to the rear elevation, laminate flooring and radiator.
BEDROOM 3 11' 3" x 8' 10" (3.43m x 2.69m) , with UPVC double glazed window to the front elevation and radiator.
BEDROOM 4 10' 7" x 6' 4" (3.23m x 1.93m) , with UPVC double glazed window to the front elevation and radiator.
BATHROOM 7' 0" x 6' 7" (2.13m x 2.01m) , with UPVC double glazed window to the rear elevation, laminate flooring, low level WC, wash hand basin with cupboard space below, bath with shower attachment tap, vertical radiator, storage cupboards, spotlighting and extractor fan.
OUTSIDE To the front of the property there is a large driveway with a turning area providing ample off-street parking. The front garden is set with a small meadow, lawns and ornamental borders. To the rear of the property the private garden provides various seating areas offering sun or shade throughout the day, lawned areas, well stocked flowerbeds, mature shrubs and trees. There is a greenhouse, garden shed, workshop with power, an outside tap and external power sockets. The gardens also enjoy views towards the village church.
Important information
Property Ref: 735095_102125029101
Similar Properties
5 Bedroom Detached House | Offers Over £490,000
A substantial detached five bedroom family home situated on a generous wraparound plot of approximately 0.2 Acres (STS)...
3 Bedroom Detached House | Offers Over £475,000
Situated in wonderfully secluded and well established grounds and woodland of approx. 1.9 acres (STS), 'Coppice House' i...
Plot 4, Highfield, Linwood Road, Market Rasen
4 Bedroom Detached House | £475,000
An excellent and individual brand new detached house built to a high specification and situated within this exclusive sm...
5 Bedroom Detached House | Offers Over £500,000
**BRAND NEW HOME- READY NOW* Set within a rarely found, enviable and elevated position, we are delighted to offer for sa...
4 Bedroom Detached House | £525,000
A fantastic four bedroom detached family home in the sought-after village of Spridlington, set back from the road on a g...
Stocks Lane, Faldingworth, Market Rasen
6 Bedroom Detached House | £525,000
An immaculately presented detached family home situated in a non-estate location within the popular village of Faldingwo...

Mundys (Market Rasen)
22 Queen Street, Market Rasen, Lincolnshire, LN8 3EH
How much is your home worth?
Use our short form to request a valuation of your property.
Request a Valuation
