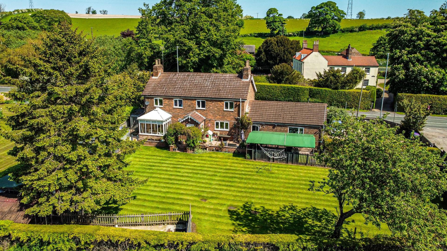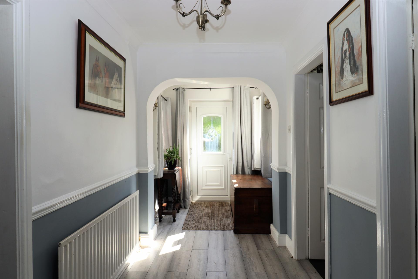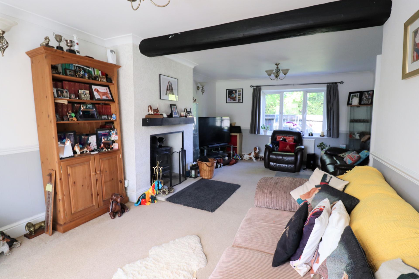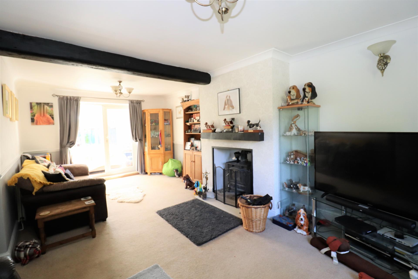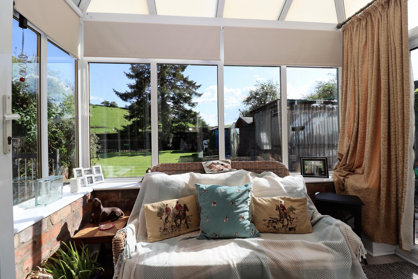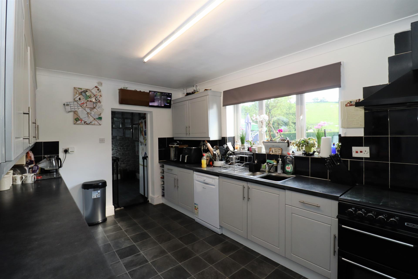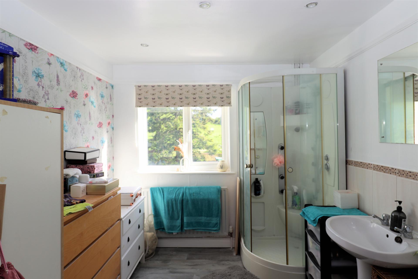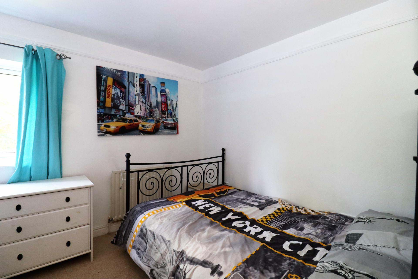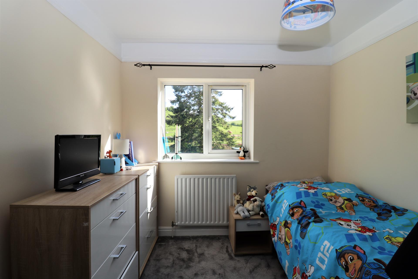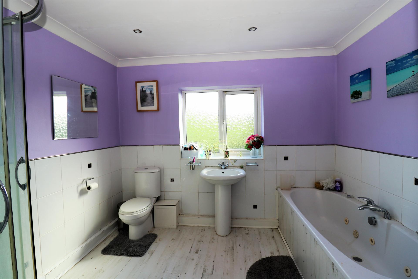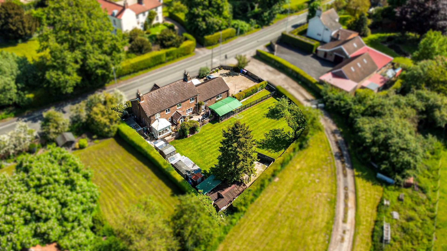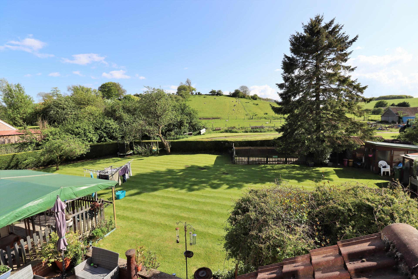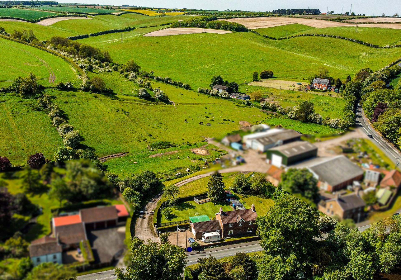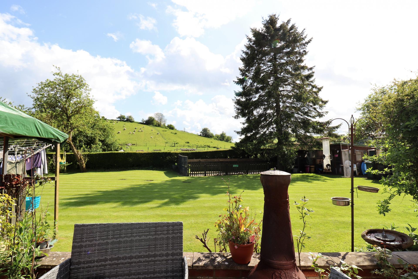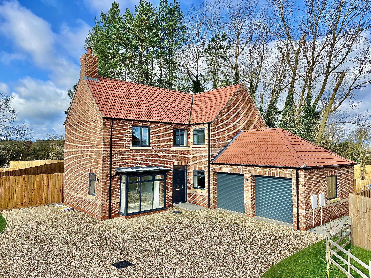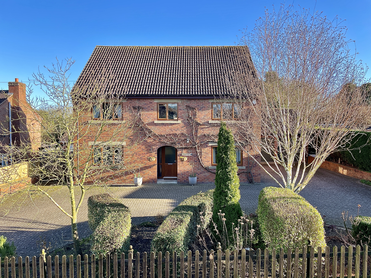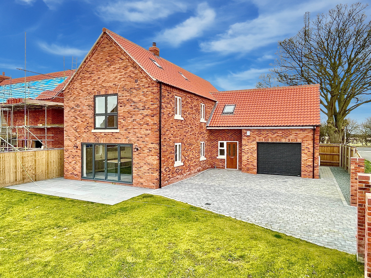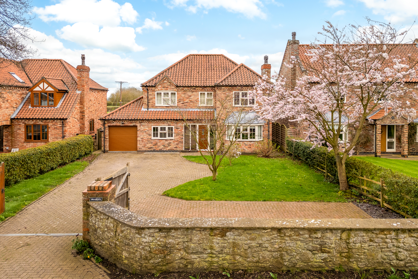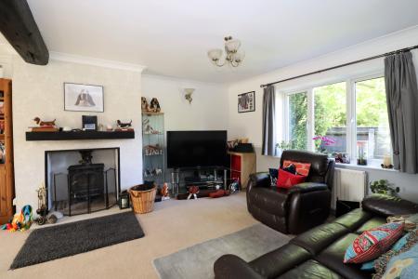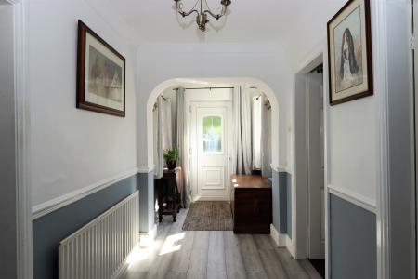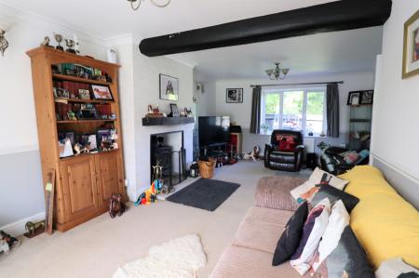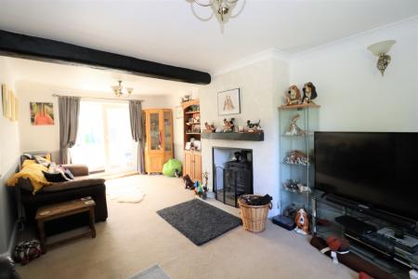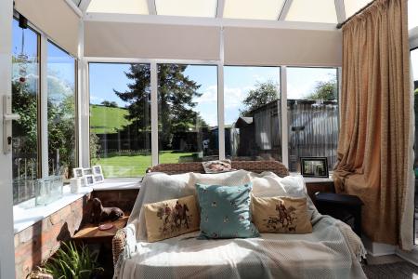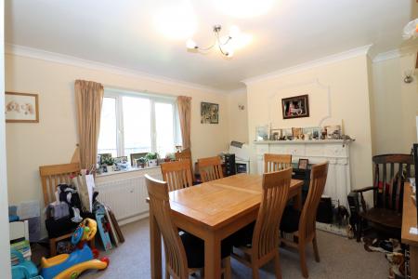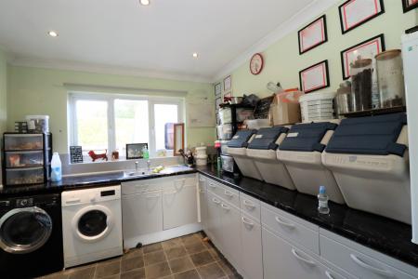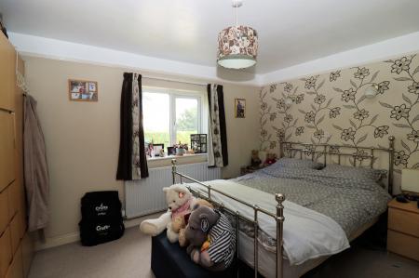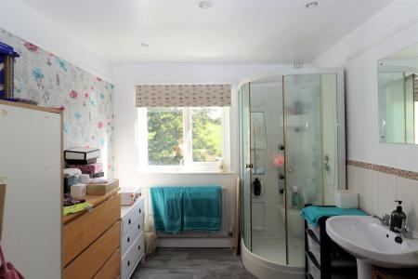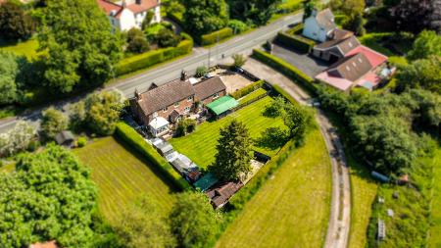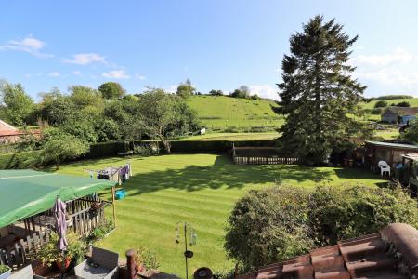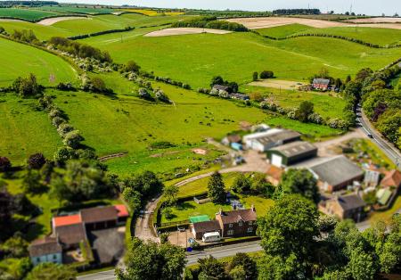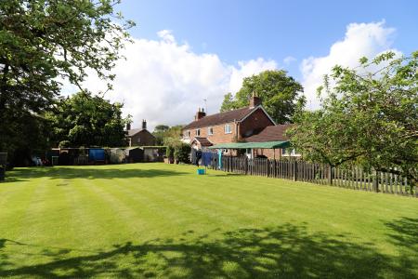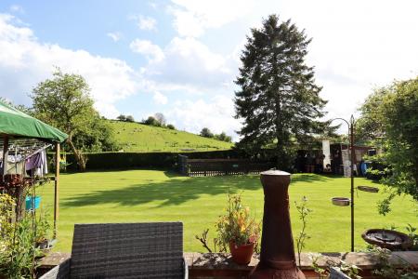- Five Bedrooms
- Two Reception Rooms and Conservatory
- Breakfast Kitchen, Large Utility and adjacent Boot Room
- Two Bathrooms and Ground Floor WC
- Integral Double Garage
- Large Electric Gated Driveway
- Large Wraparound Grounds
- Open Field Views
- Council Tax Band E - West Lindsey District Council
- EPC Energy Rating- C
5 Bedroom Detached House for sale in Market Rasen
A substantial detached five bedroom family home situated on a generous wraparound plot of approximately 0.2 Acres (STS) with superb countryside views. Accommodation briefly comprising of Reception Hallway, WC, Cloakroom, Lounge, Sun Room, Dining Room, Breakfast Kitchen, Rear Entrance Hall, Utility Room, First Floor Landing, Master Bedroom with Ensuite Dressing Room and Shower-room, four further Bedrooms (three of which are Doubles) and Family Bathroom. Externally, the property is accessed via timber electric sliding gates leading to the Reception Driveway and Integral Double Garage, providing off-road parking for numerous vehicles/caravan/motorhome with pedestrian gates leading onto the formal lawns. There are a variety of Outbuildings, Storage Sheds, Kennels, Pens and Runs as well as a large paved patio area - perfect for summer entertaining. Viewing is highly recommended to appreciate the versatile and spacious living accommodation on offer.
LOCATION Cabourne is a rural hamlet situated within the Lincolnshire Wolds, an Area of Outstanding Natural Beauty, benefitting from excellent commuting links to the nearby historic market town of Caistor approximately one mile to the West and the bustling port town Grimsby approximately ten miles to the East.
Caistor is a historic, picturesque market town located on the Viking Way just on the northern border of the Lincolnshire Wolds, enjoying a wonderful variety of traditional and independent retail outlets, amenities, Doctors and excellent schooling (Caistor Grammar School - Ofsted Graded 'Excellent' and Caistor Church of England Methodist Primary School - Ofsted Graded 'Good').
There is also a Sports Field, Gym, Swimming Pool and various Sports and Social Clubs. The town is situated just off the A46, which provides easy access to larger road networks into Grimsby, Lincoln, Scunthorpe, Barnetby Train Station and Humberside Airport.
SERVICES
Mains Gas, Water and Electricity. Drainage to Septic Tank.
RECEPTION HALL 28' 0" x 6' 1" (8.54m x 1.87m) , with a uPVC main entrance door opening into the welcoming Reception Hallway. With laminate flooring, two uPVC windows to each side elevation, dado rail, two ceiling light points, two wall light points, doors to all principal rooms and staircase rising to the First Floor with a storage cupboard underneath.
WC 5' 5" x 4' 8" (1.67m x 1.44m) , having tiled flooring, ceiling light point, radiator, wash hand basin, WC and frosted uPVC to the rear elevation.
CLOAKROOM 5' 11" x 4' 7" (1.82m x 1.42m) , having ceiling light point, cloak hooks and shelving.
LOUNGE 22' 1" x 13' 6" (6.75m x 4.14m) , a large reception room with uPVC window to the front elevation, two ceiling light points, exposed feature beams, feature fireplace with inset logburner, dado rail, radiator and door to:
SUN ROOM 9' 5" x 7' 1" (2.88m x 2.16m) , a uPVC Conservatory set to low level brick wall, French style doors to the side elevation and laminate flooring.
DINING ROOM 15' 10" x 12' 1" (4.83m x 3.69m) , a large reception room with uPVC window to the front elevation, ceiling light point, two wall light points, exposed feature beams, feature fireplace with inset living flame-effect fire, dado rail and radiator.
KITCHEN/BREAKFAST ROOM 9' 11" x 9' 10" (3.04m x 3.02m) , with fitted base units with contrasting work surfaces over and tiled upstands with inset sink unit and complementing eye level units. Leisure range style cooker with extractor hood above, spaces for dishwasher and fridge, breakfast bar area with radiator beneath, uPVC window to the rear elevation, striplighting, tile-effect vinyl flooring, corner unit concealing the wall mounted Worcester Bosch gas fired central heating boiler. Door to:
REAR HALL 6' 6" x 9' 8" (1.99m x 2.96m) , having uPVC door to the rear garden, tile-effect vinyl flooring, space for fridge freezer, ceiling light point, door to the Garage and door to:
UTILITY ROOM 11' 7" x 9' 6" (3.55m x 2.90m) , having uPVC window to the front elevation, tile-effect vinyl flooring, spaces for washing machine and tumble dryer, recessed downlighting, radiator, base units with contrasting work surface over, inset sink unit, tiled upstands and wall mounted electrical consumer unit.
FIRST FLOOR LANDING Return staircase leading to the Landing, having doors to all principal rooms, airing cupboard and three ceiling light points.
MASTER BEDROOM 13' 6" x 12' 2" (4.14m x 3.72m) , having uPVC window to the front elevation, radiator, ceiling light point, two wall light points, bedroom furniture recess and double doors to:
ENSUITE DRESSING ROOM 10' 2" x 8' 4" (3.12m x 2.56m) , a large Ensuite Shower-room and Dressing Area having uPVC window to the rear elevation, corner shower cubicle with sliding doors and inset direct feed shower, WC, wash hand basin, tiling to half walls, vinyl flooring, recessed downlighting, radiator, shaver point and space for vanity area.
BEDROOM TWO 11' 8" x 8' 10" (3.57m x 2.70m) , having uPVC window to the front elevation, radiator and ceiling light point.
BEDROOM THREE 11' 6" x 9' 8" (3.52m x 2.97m) , having uPVC window to the rear elevation, radiator and ceiling light point.
BEDROOM FOUR 9' 11" x 8' 9" (3.03m x 2.69m) , having uPVC window to the front elevation, radiator and ceiling light point.
BEDROOM FIVE 9' 8" x 8' 5" (2.97m x 2.57m) , having uPVC window to the rear elevation, radiator and ceiling light point.
BATHROOM 9' 4" x 9' 6" (2.85m x 2.91m) , having uPVC frosted window to the rear elevation, corner shower cubicle with sliding doors and inset direct feed shower, WC, wash hand basin, panelled jacuzzi bath, tiling to half walls, laminate flooring, large recessed downlighting and radiator.
DOUBLE GARAGE 18' 4" x 18' 9" (5.61m x 5.74m) , with electric roller door, frosted uPVC window to front and rear elevations, striplighting, power, eaves storage and door to the Rear Entrance Hall.
OUTSIDE The Front Garden is set to formal lawn with a timber-fenced boundary leading onto the pebble finished driveway with electric operated sliding entrance gates. There is additional caravan/motorhome storage available to the side of the Double Garage and pedestrian gates leading to the secure rear garden. The rear garden includes extensive formal lawns with mature shrubs and trees, large paved patio area and a variety of Timber Storage Sheds, Pens and Runs with stunning views across the rolling hills of the Lincolnshire Wolds.
Important information
Property Ref: 735095_102125027298
Similar Properties
3 Bedroom Detached House | Offers Over £475,000
Situated in wonderfully secluded and well established grounds and woodland of approx. 1.9 acres (STS), 'Coppice House' i...
Plot 4, Highfield, Linwood Road, Market Rasen
4 Bedroom Detached House | £475,000
An excellent and individual brand new detached house built to a high specification and situated within this exclusive sm...
5 Bedroom Detached House | Offers Over £475,000
Presenting a spacious family home in a quiet non-estate setting, this detached three-storey house offers flexible living...
Louth Road, Binbrook, Market Rasen
5 Bedroom Detached House | £495,000
A stunning detached family home offering flexible living accommodation and the potential for an annexe with a separate r...
5 Bedroom Detached House | Offers Over £500,000
**BRAND NEW HOME- READY NOW* Set within a rarely found, enviable and elevated position, we are delighted to offer for sa...
4 Bedroom Detached House | £525,000
A fantastic four bedroom detached family home in the sought-after village of Spridlington, set back from the road on a g...

Mundys (Market Rasen)
22 Queen Street, Market Rasen, Lincolnshire, LN8 3EH
How much is your home worth?
Use our short form to request a valuation of your property.
Request a Valuation
