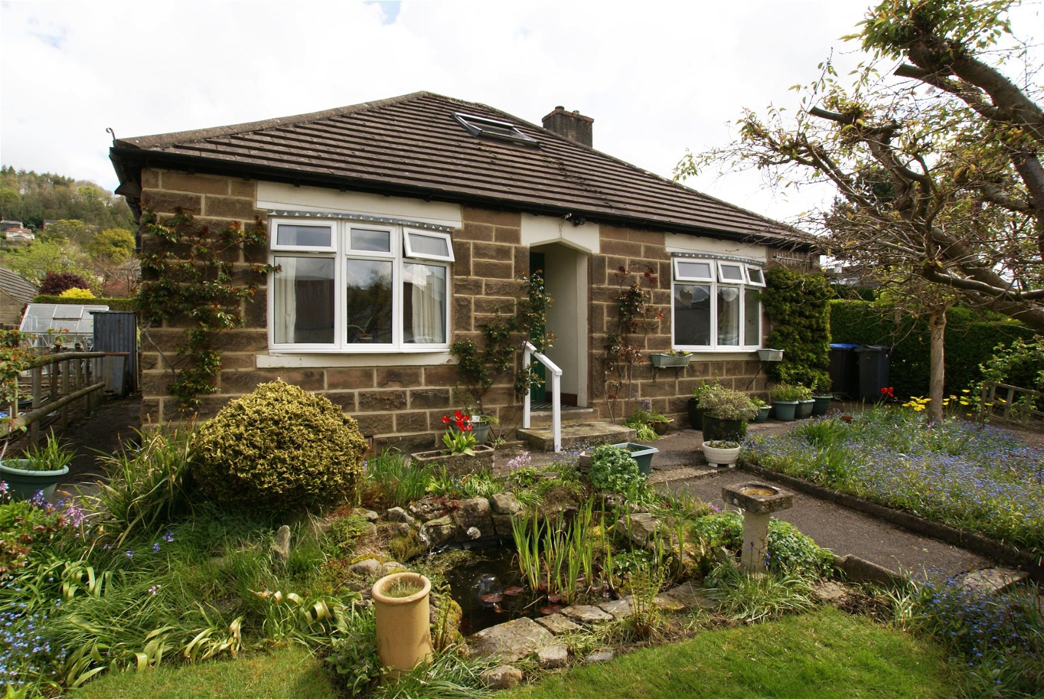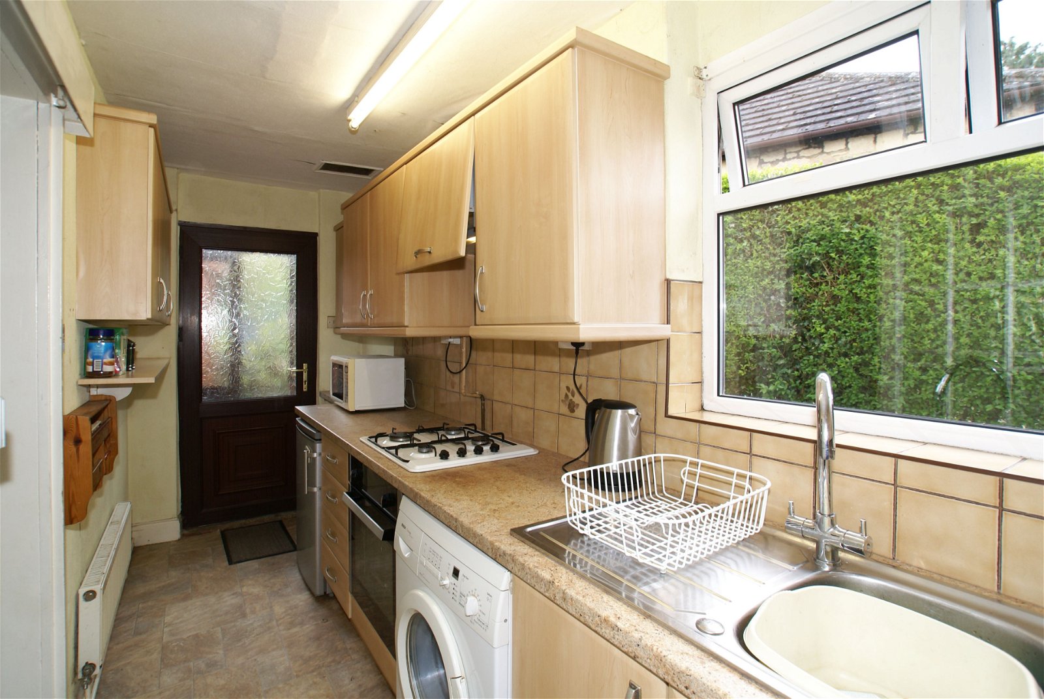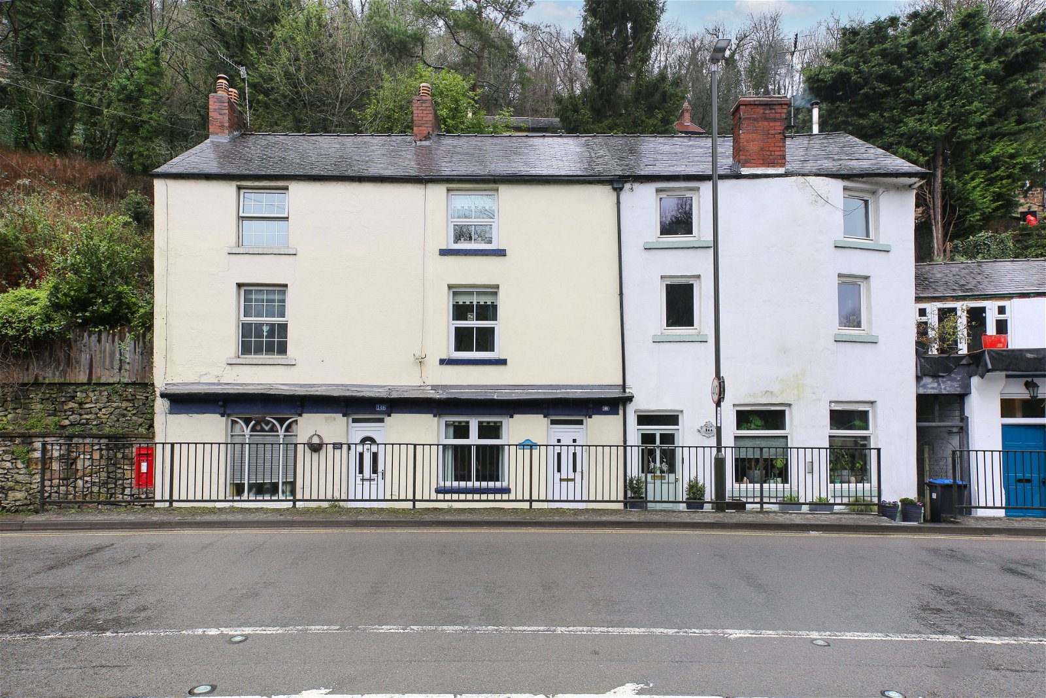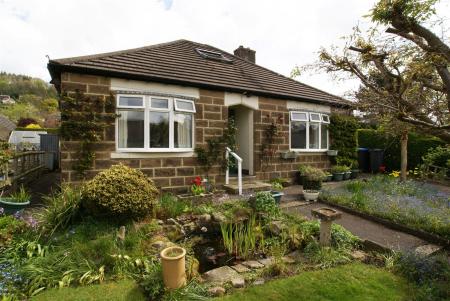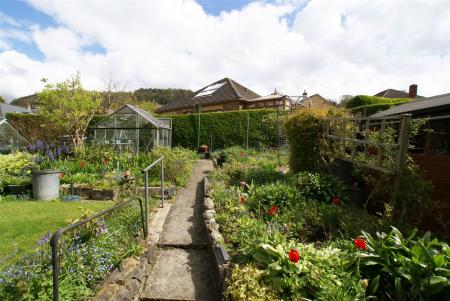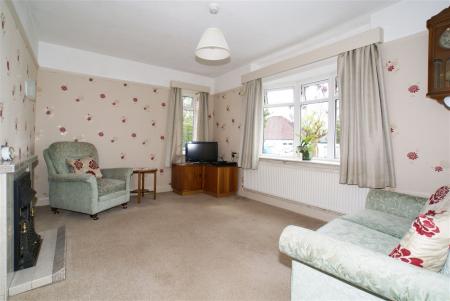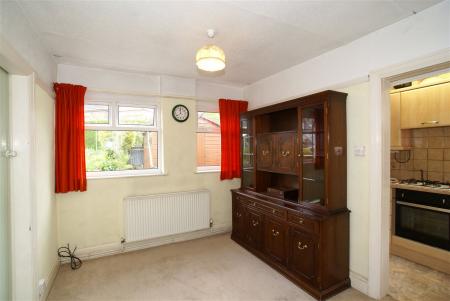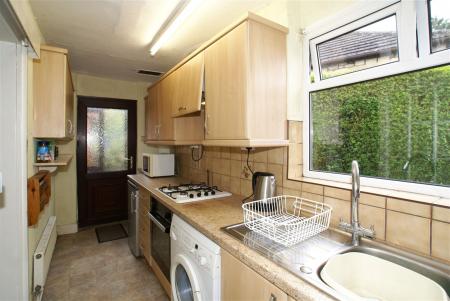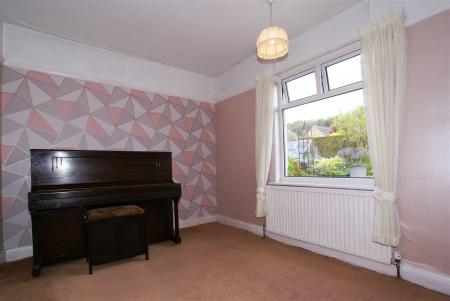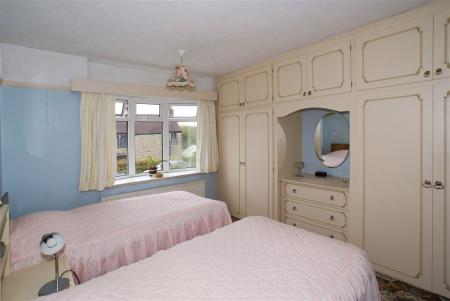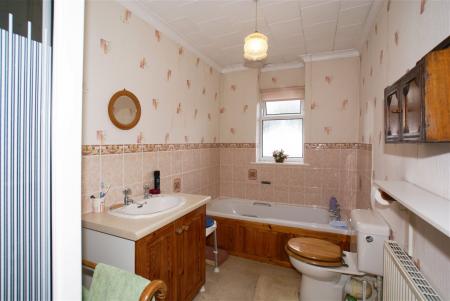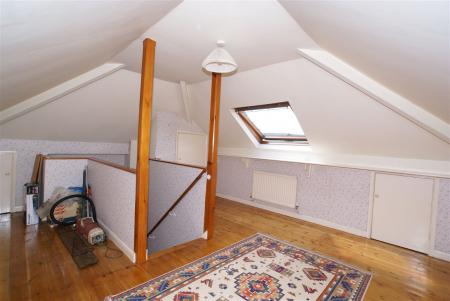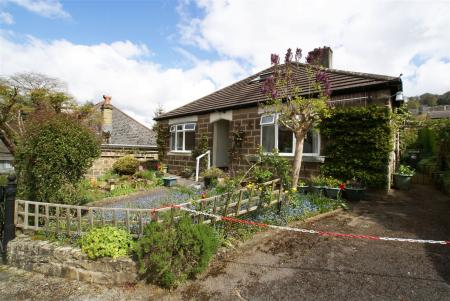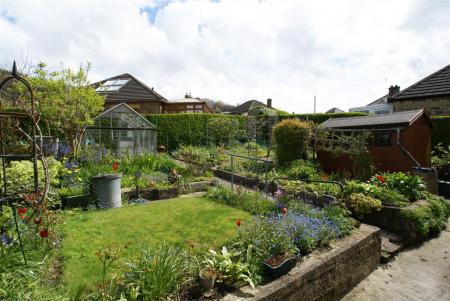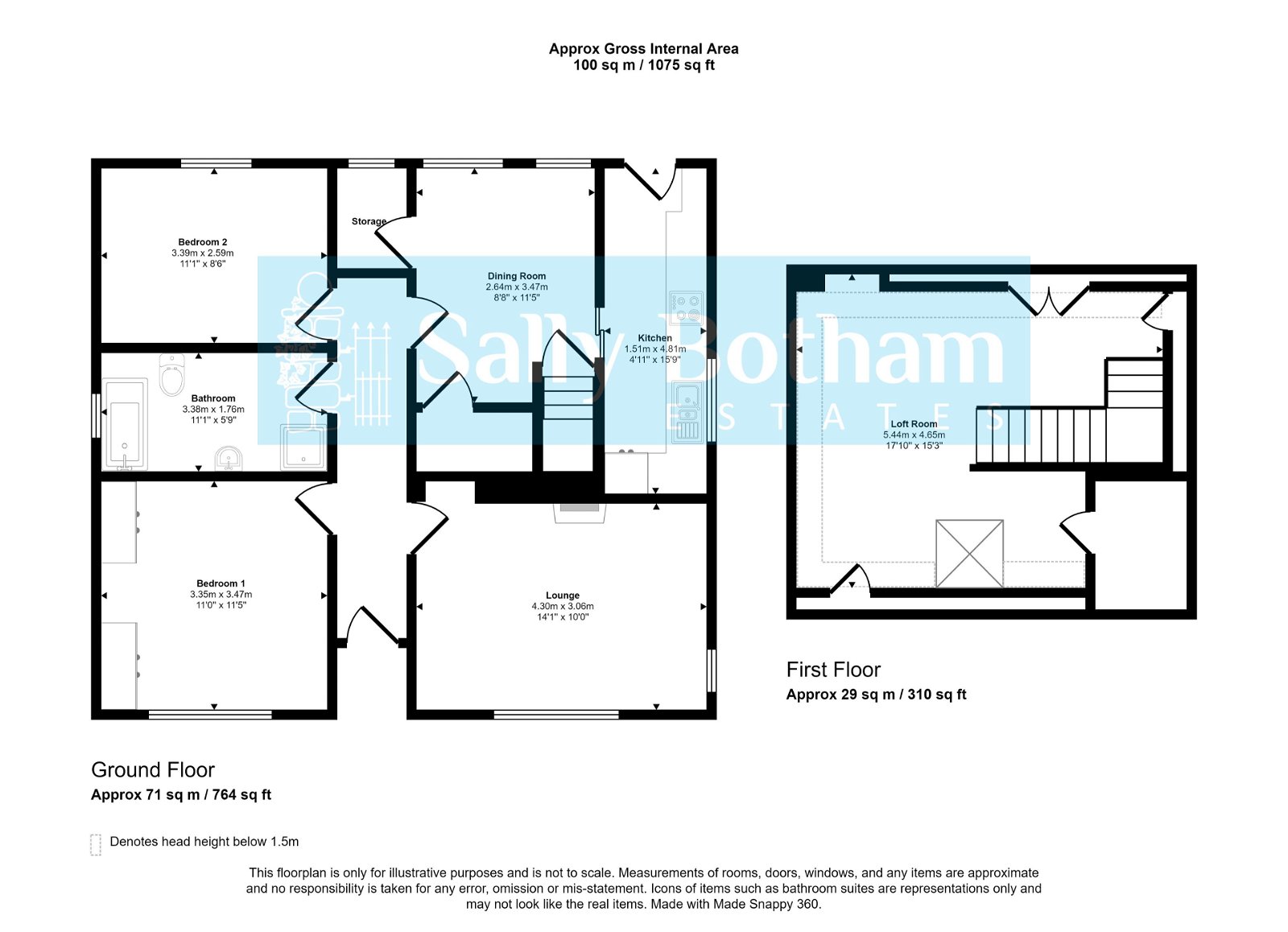- Detached 2-bed bungalow with loft room
- Level-entry throughout
- Beautiful views over the Derwent Valley
- Pleasant enclosed rear garden
- Driveway provides off-road parking
- Close to bus stops and local transport
- Ideal for upgrading
- Vacant possession – NO CHAIN
2 Bedroom Bungalow for sale in Matlock
Detached 2 double bedroom bungalow, ideal for upgrading. *NO CHAIN*. Enclosed rear garden, beautiful countryside views. Driveway parking. Easy access to town centre and local amenities.
Ideally located in a popular residential area on the outskirts of the town, within easy reach of town centre and local amenities, this 1930s constructed detached bungalow property, which would benefit from some upgrading work, offers: two double bedrooms; family bathroom; sitting room; dining room; fitted kitchen; and a good-sized loft room, ideal for a variety of uses. There are delightful, well-stocked gardens to the front and rear of the property, and an off-road parking space.
Darley Dale is located between Matlock and Bakewell on the edge of the Peak District National Park. There are excellent local shops including mini supermarket, fish bar, chemist etc, and highly regarded primary schools. Ideally situated for the delightful open countryside, fine views, and pleasant walks, the town is within commuting distance of Sheffield, Nottingham, and Derby. There is a branch line railway station at nearby Matlock with a regular service to Nottingham and Derby and also good local bus services.
Entering the property via a half-glazed entrance door, which is protected by an open porch, and opens to:
RECEPTION HALLWAY
Having a central heating radiator, telephone point, and a 15-pane glazed door opening to:
SITTING ROOM
With a front-aspect UPVC double-glazed bow window enjoying views over the wooded hills of the Derwent Valley. A further side-aspect window lends extra light to the room. The room has a tiled fireplace with a living flame gas fire. There are wall and centre light points, central heating radiator with thermostatic valve, television aerial point, and a display niche with a fitted storage cupboard.
From the hallway, a further door leads to:
DINING ROOM
Having rear-aspect double-glazed windows overlooking the enclosed garden and with views to the wooded hills that surround the area. The room has a central heating radiator with thermostatic valve, picture rail, fitted delft shelf, central heating radiator with thermostatic valve, and a television aerial point. A door opens to a useful understairs storage space with a light. A further door opens to:
PANTRY
With a rear-aspect double-glazed window with obscured glass. Having fitted storage shelving.
From the dining room, a glazed sliding door leads to:
KITCHEN
With a side-aspect double-glazed window and a half-glazed entrance door opening to a rear porch and the garden. The kitchen is fitted with a range of units in a light wood-effect finish, with cupboards and drawers beneath the worksurface with a tiled splashback. There are wall-mounted storage cupboards. Set within the worksurface is a stainless sink and four-burner gas hob, over which is an extractor canopy which is vented to the outside. Beneath the hob is a fan-assisted electric oven. Beneath the worksurface, there is space and connection for an automatic washing machine and under-worksurface fridge. The room has a central heating radiator with thermostatic valve. Concealed within a cupboard is the Ideal combination gas-fired boiler, which provides hot water and central heating to the property. To the side of the boiler cupboard is a linen cupboard with fitted shelving.
From the reception hallway, further panelled doors open to:
BEDROOM ONE
With a front-aspect UPVC double-glazed bow window having similar views to the sitting room. The room has a good range of built-in wardrobes providing hanging space, storage, shelving, and storage drawers. There is a central heating radiator with thermostatic valve.
BEDROOM TWO
With rear-aspect double-glazed window overlooking the gardens and the surrounding properties to the wooded hills beyond. The room has a fitted picture rail and a central heating radiator with thermostatic valve.
FAMILY BATHROOM
Being partially-tiled and having a side-aspect window with obscured glass, and suite with: panelled bath; vanity-style wash hand basin with storage cupboards beneath; close-coupled WC; and tiled shower cubicle with Mira Jump electric shower. The room has a central heating radiator with thermostatic valve.
From the dining room, a 15-pane glazed door opens to a staircase with a quarter landing, which rises to:
LOFT ROOM
A good-size room built into the shape of the roof, with a front-aspect Velux rooflight window, with a commanding view over the surrounding open countryside. There are built-in storage cupboards, open-display shelves, and a built-in wardrobe with a hanging rail. Access doors lead into the eaves where there is further storage with a light.
OUTSIDE
To the front of the property is an off road parking space and an area of garden with borders well-stocked with a good variety of flowering plants and ornamental shrubs, under-planted with spring flowering bulbs. There is an ornamental pond with a water feature, stocked with small fish. To the rear of the property there is a good-sized area of garden, again well-stocked with flowering plants, ornamental shrubs, roses, and under-planted with spring flowering bulbs. To the top of the garden is an aluminium greenhouse, and there is a timber garden shed.
SERVICES AND GENERAL INFORMATION
All mains services are connected to the property. Fibre Broadband is available in the area.
TENURE Freehold
COUNCIL TAX BAND (Correct at time of publication) ‘D’
DIRECTIONS
Leaving Matlock along the A6 towards Bakewell, after passing the Whitworth hospital take the next right turn into Old Hackney Lane, then immediately left into Darley House Estate, then take the first right turn where the property can be found in the left hand side.
Disclaimer
All measurements in these details are approximate. None of the fixed appliances or services have been tested and no warranty can be given to their condition. The deeds have not been inspected by the writers of these details. These particulars are produced in good faith with the approval of the vendor but they should not be relied upon as statements or representations of fact and they do not constitute any part of an offer or contract.
Important information
This is a Freehold property.
This Council Tax band for this property D
Property Ref: 891_848996
Similar Properties
3 Bedroom Apartment | Guide Price £200,000
Guide Price A light and spacious second floor apartment enjoying commanding views over the Derwent valley. Located withi...
Moorland Terrace, Tansley, Matlock, DE4 5FY
2 Bedroom Semi-Detached House | £200,000
2 Bed semi-detached property in the village of Tansley. Within easy reach of Matlock & Chesterfield, this spacious 2 bed...
1 Bedroom Terraced House | Guide Price £199,950
A superbly presented recently refurbished mid row stone cottage in the centre of the popular village of Crich. Currently...
Wellington Close, Matlock DE4 3GE
3 Bedroom Semi-Detached Bungalow | £220,000
A spacious 3 bedroom semi-detached bungalow in need of renovation, residing in a quiet cul-de-sac location on the outski...
Dale Road, Matlock Bath, Matlock, DE4 3PS
3 Bedroom Terraced House | £220,000
Well presented characterful mid row property with three double bedrooms, family bathroom with separate shower, spacious...
1 Bedroom Detached House | Offers in region of £220,000
BEAUTIFUL DETACHED COTTAGE, well presented and nestled within the heart of the popular village of Bonsall, offering a do...

Sally Botham Estates (Matlock)
27 Bank Road, Matlock, Derbyshire, DE4 3NF
How much is your home worth?
Use our short form to request a valuation of your property.
Request a Valuation
