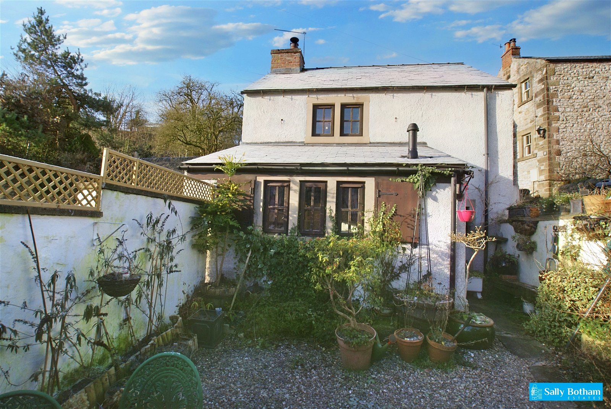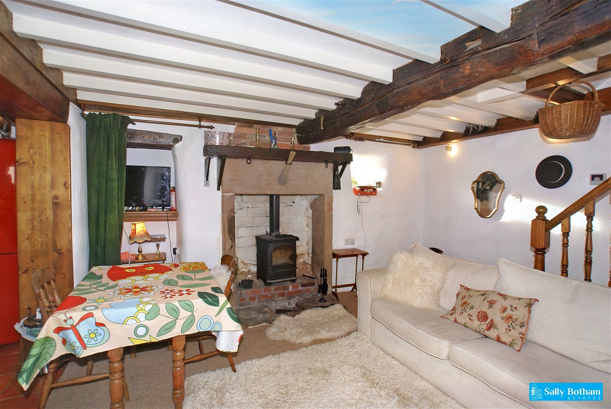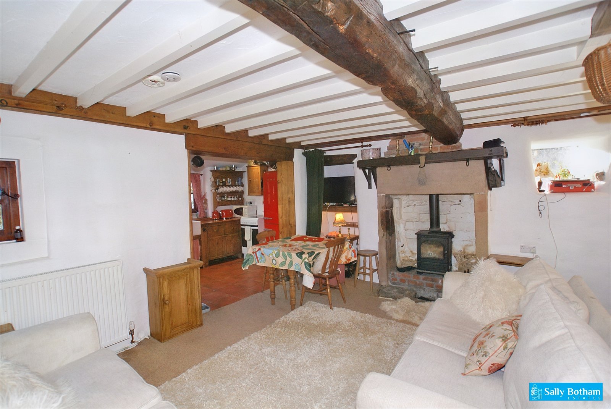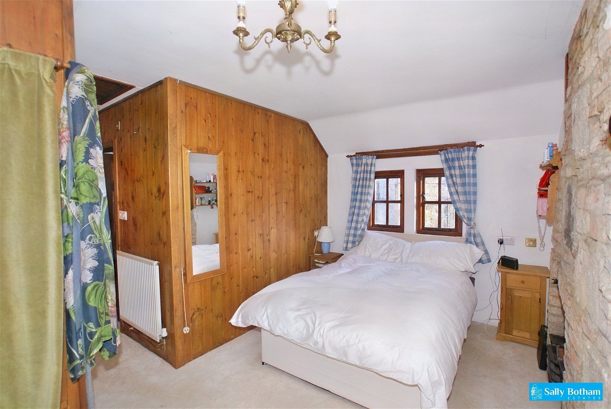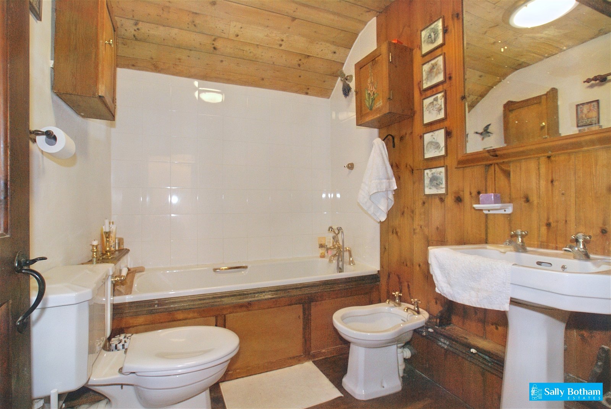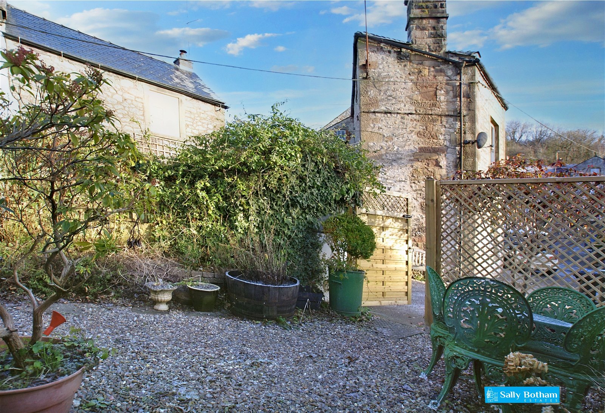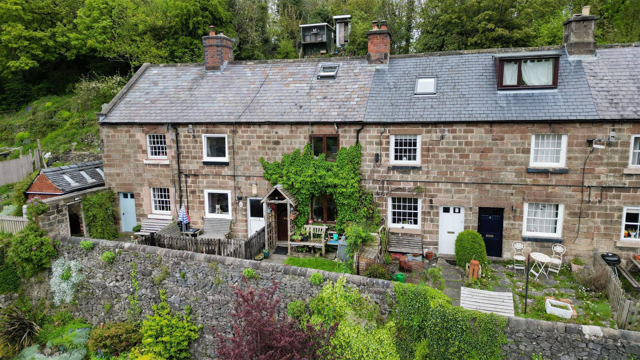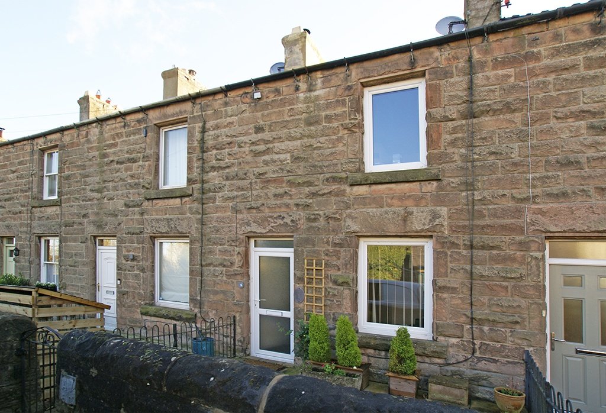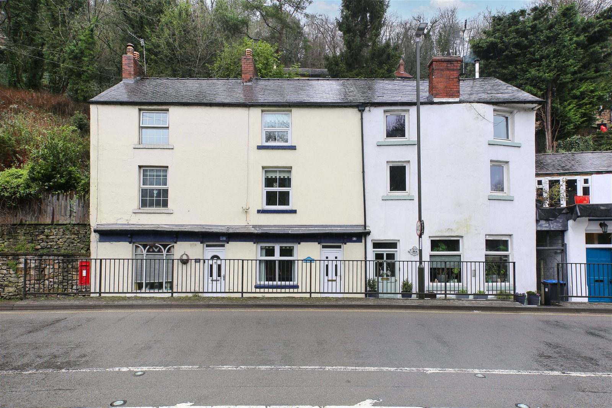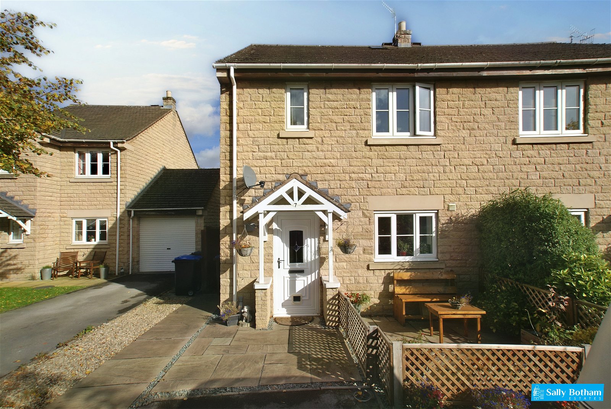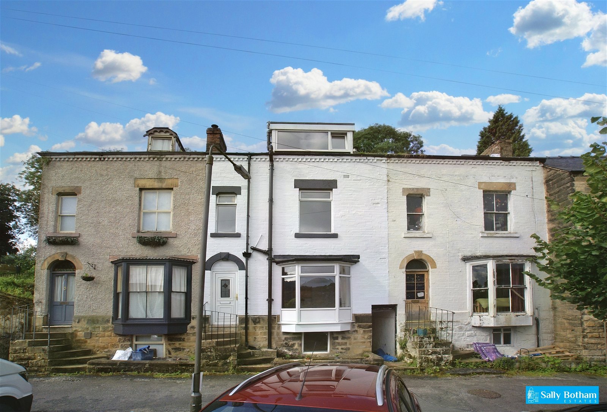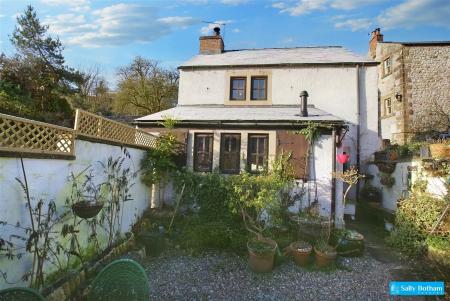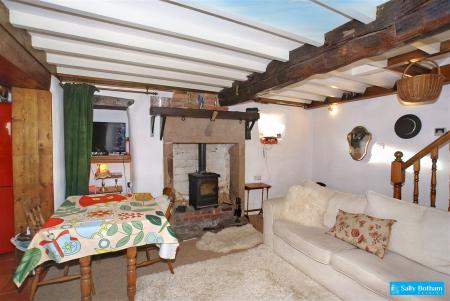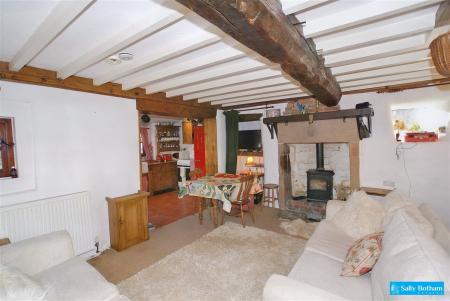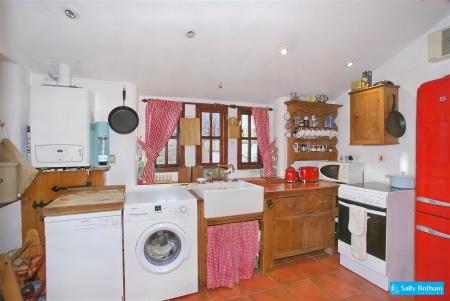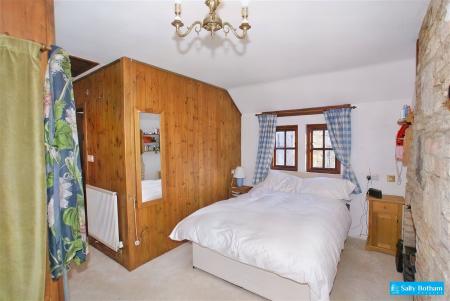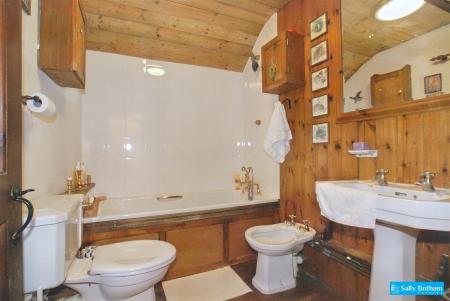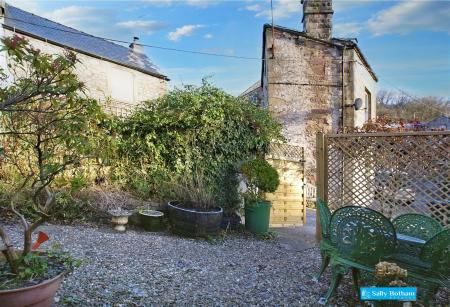- Detached, quaint, cottage
- Kitchen with hand made units
- Sitting /dining room with stone fireplace and log burner
- Double bedroom with plentiful storage
- Bathroom shower mixer tap
- Gated front patio garden
- Space to create off-road parking within the garden if required
- Situated in village of Bonsall
- Pubs and café in the village
- Wonderful local walks right from the doorstep
1 Bedroom Detached House for sale in Matlock
BEAUTIFUL DETACHED COTTAGE, well presented and nestled within the heart of the popular village of Bonsall, offering a double bedroom with excellent storage,bathroom, kitchen, dining/sitting room WITH STONE FIREPLACE and quaint front GARDEN with patio area.
1 YEOMAN STREET, Bonsall
A delightful detached period cottage, ideally located at the centre of the popular village of Bonsall, with accommodation offering: one double bedroom; bathroom; living room; and kitchen; plus a delightful enclosed forecourt garden. Bonsall is a delightful historic village nestling in the Derbyshire hills surrounded by wooded hillsides with pleasant walks and fine views. Being ideally located on the edge of the Peak District National Park within easy reach of the towns of Matlock, (3.8 miles) Wirksworth (3.4 miles) and Bakewell (9.4 miles) and within commuting distance of Nottingham and Derby.
Entering the property via a half-glazed panelled entrance door, which opens to:
KITCHEN 3.82m x 2.07m
With front and side-aspect double-glazed casement windows overlooking the enclosed forecourt garden. The room has ceramic tiles to the floor and a range of bespoke pine kitchen units with cupboards and drawers beneath a tiled worksurface, and a wall-mounted storage cupboard. There is a Belfast sink, space and connection for an automatic washing machine, and connection for an electric cooker. There is ample space for a fridge-freezer. The room is illuminated by downlight spotlights, and within the kitchen is the Alpha gas-fired boiler which was installed in September 2023, and provides hot water and central heating for the property. There is a central heating radiator and coat hanging space. A broad opening leads to:
LIVING ROOM 4.47m x 4.15m
Having dual-aspect double-glazed windows and further south-facing window pane which floods the room with natural light. There are exposed beams to the ceiling with a heavy central beam and a fine feature fireplace with working wood burner,with a dressed stone surround and heavy corbelled lintel and raised hearth housing a multi-fuel stove. To the side of the chimney breast is a display niche with telephone point and internet connection. A staircase with turned spindles and newels rises to the upper floor accommodation. There is a useful understairs storage cupboard. The room has a central heating radiator with thermostatic valve.
From the living room, a quarter-turn staircase rises to:
FIRST FLOOR LANDING 1.95m x 0.81m
Having a loft access hatch, central heating radiator with thermostatic valve, and a door opening leading to:
BEDROOM 4.39m x 2.54m
Having front-aspect double-glazed casement windows overlooking the centre of the village and the open countryside beyond. The room has a display niche with fitted shelving and a feature fireplace set within a rustic chimney piece. There is a curtain-fronted wardrobe with hanging rail and a storage shelving.
A panelled door opens to:
BATHROOM 2.30 x 1.82m
Having a side-aspect double-glazed casement window with obscured glass, and suite with: panelled bath with Victorian-style mixer taps and handheld shower spray; pedestal wash hand basin; closed couple WC, and matching bidet. Over the wash hand basin is a large fitted mirror. The room has a central heating radiator with thermostatic valve, and there is an extractor fan.
OUTSIDE
To the front of the property is an enclosed forecourt garden designed to be low-maintenance, with a gravel seating area and raised borders stocked with flowering plants or converted into personal parking space.
SERVICES AND GENERAL INFORMATION
All mains services are connected to the property.
TENURE - FREEHOLD
COUNCIL TAX BAND (Correct at time of publication) ‘B’
DIRECTIONS
Leaving Matlock along the A6 towards Derby, upon reaching Cromford turn right along the A5012 taking the second right into Water Lane. Turn right opposite the Via Gellia mill into Clatterway and follow the road up towards Bonsall village. Passing The Fountain Tea Rooms, continue along Yeoman Street where the property can be found on the left-hand side, directly across from The Kings Head pub.
Disclaimer
All measurements in these details are approximate. None of the fixed appliances or services have been tested and no warranty can be given to their condition. The deeds have not been inspected by the writers of these details. These particulars are produced in good faith with the approval of the vendor but they should not be relied upon as statements or representations of fact and they do not constitute any part of an offer or contract.
Important information
This is a Freehold property.
This Council Tax band for this property B
Property Ref: 891_785749
Similar Properties
Mount Pleasant, Scarthin, Cromford.
2 Bedroom Terraced House | Offers Over £230,000
Historic cottage in a stunning elevated position with panoramic views. Set across 3 floors, with 3 areas of garden. Loca...
2 Bedroom Terraced House | Offers in region of £230,000
Located in a popular village on the edge of the Peak District National Park and enjoying superb, uninterrupted countrysi...
Dale Road, Matlock Bath, Matlock, DE4 3PS
3 Bedroom Terraced House | £220,000
Well presented characterful mid row property with three double bedrooms, family bathroom with separate shower, spacious...
Willow Way, Darley Dale DE4 2QW
3 Bedroom Semi-Detached House | Offers Over £240,000
Delightful semi-detached stone built family home. 3 bedrooms, bathroom, ground floor WC, contemporary fitted kitchen, sp...
Tinkers Place, Hopewell Road, Matlock, DE4 3SR
2 Bedroom Townhouse | £240,000
Modern end town house with integral garage & allocated parking space. 3 floors, large fitted dining kitchen, first floor...
Chaplin Terrace, Holt Lane, Matlock, DE4 3LY
3 Bedroom Terraced House | £240,000
READY TO MOVE IN! Newly refurbished 3/4 bed property in the heart of Matlock. Offering Lounge with feature fireplace, ne...

Sally Botham Estates (Matlock)
27 Bank Road, Matlock, Derbyshire, DE4 3NF
How much is your home worth?
Use our short form to request a valuation of your property.
Request a Valuation
