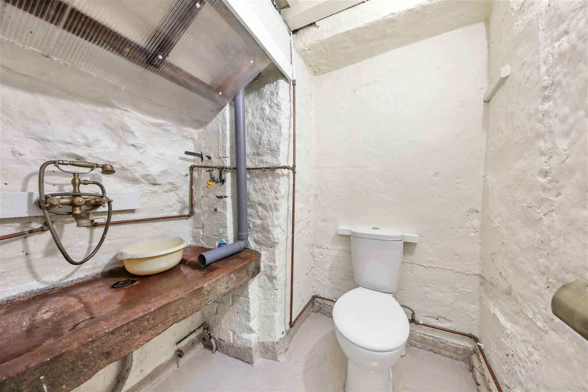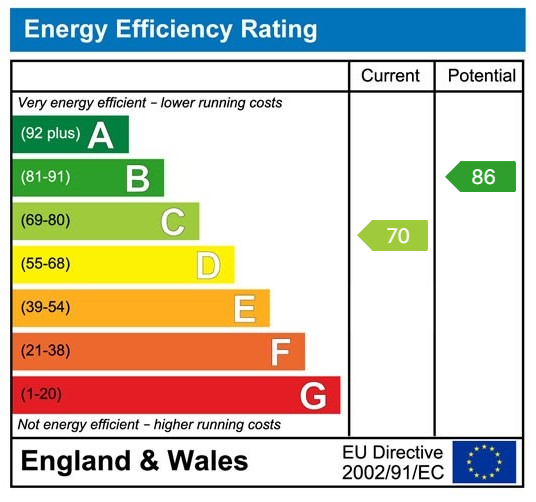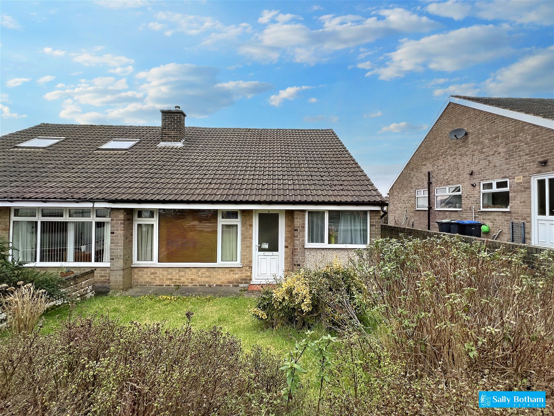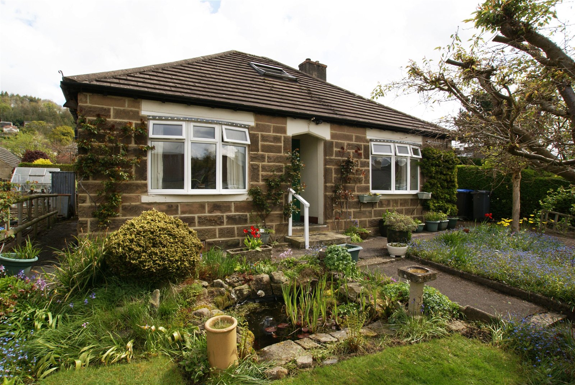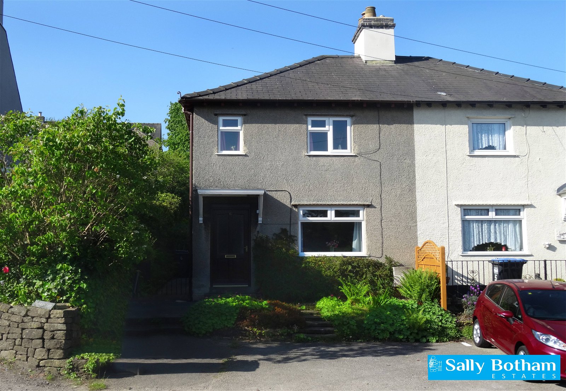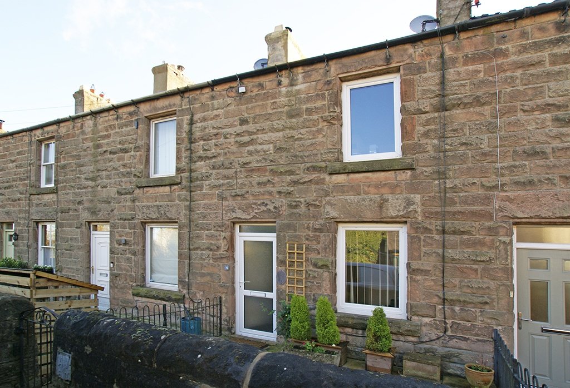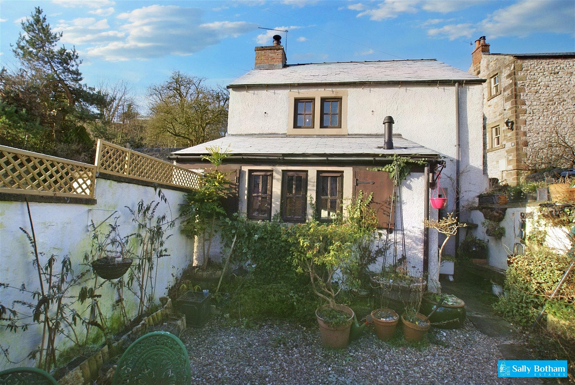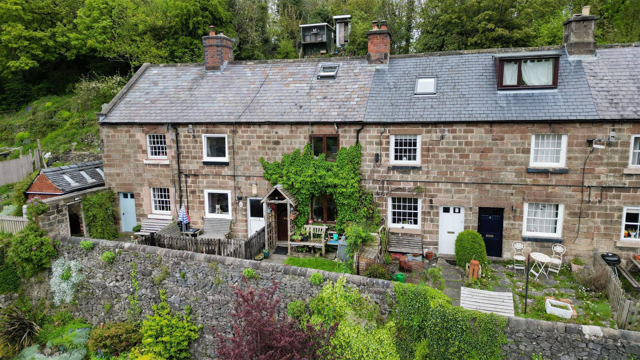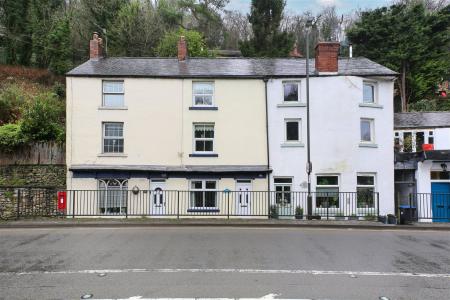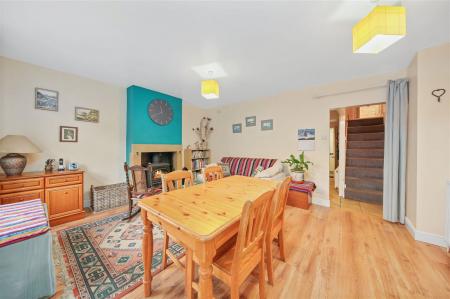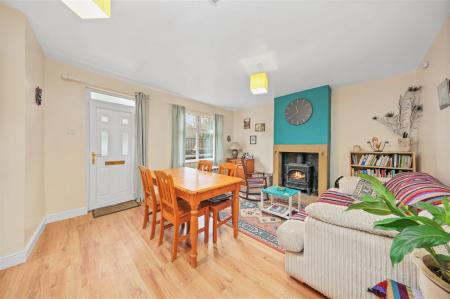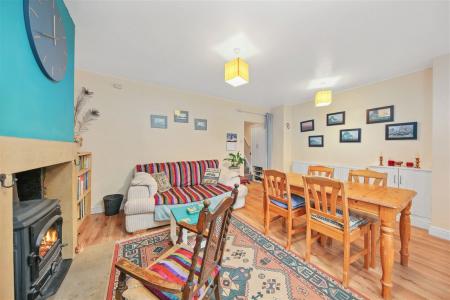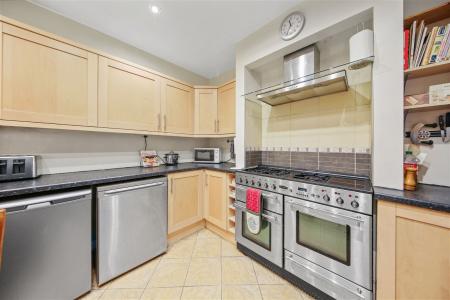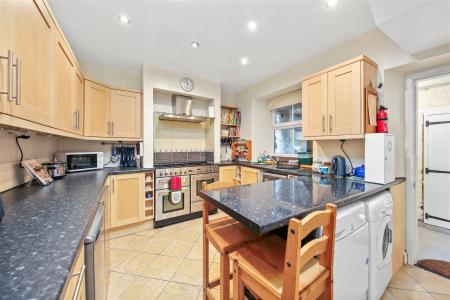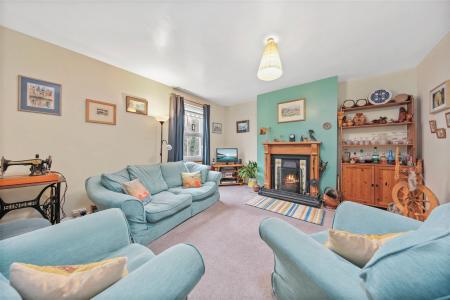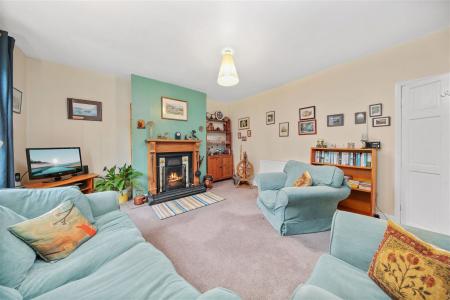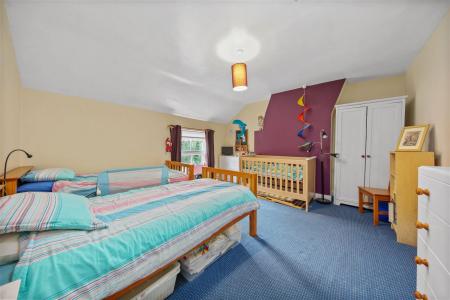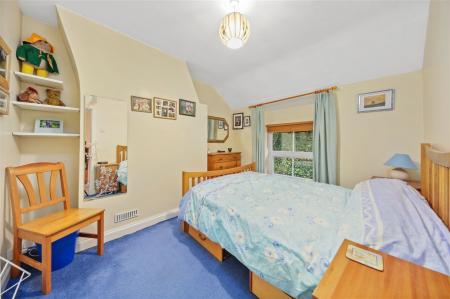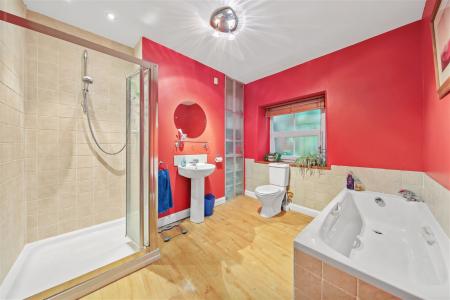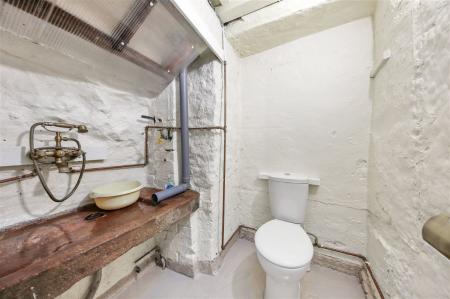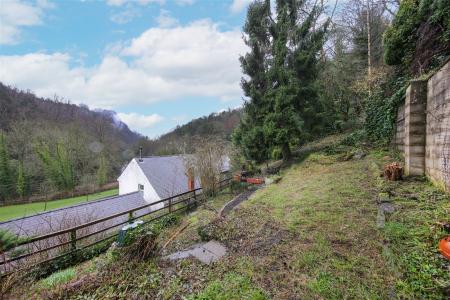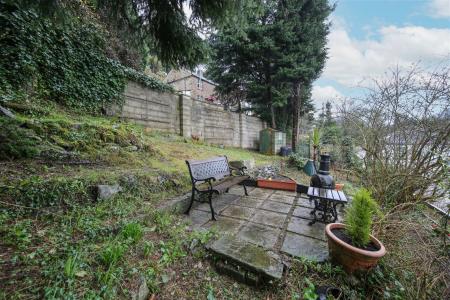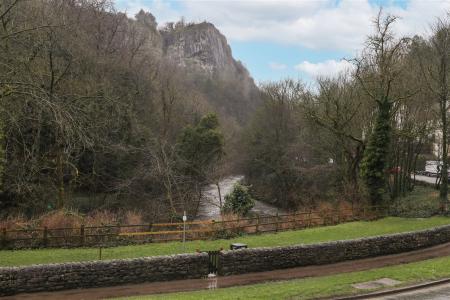- Well Presented Mid Row Property.
- Three Double Bedrooms.
- Breakfast Kitchen.
- Spacious Sitting Room with Log Burner.
- Family Bathroom with Separate Shower.
- Close To Local Amenities Of Matlock Bath and Matlock.
- Terraced Garden To The Rear.
- Views Over the River Derwent
3 Bedroom Terraced House for sale in Matlock
Well presented characterful mid row property with three double bedrooms, family bathroom with separate shower, spacious sitting room with log burning stove and breakfast kitchen. Terraced garden to the rear, with views over the river Derwent. Close to local amenities of Matlock Bath and Matlock.
146 Dale Road, Matlock.
A well-presented and characterful mid-row property ideally located in the beautiful dale at Artists Corner between Matlock and Matlock Bath. The accommodation is set over three floors and offers: three double bedrooms, family bathroom, spacious sitting room, and kitchen. There are good-sized terraced gardens to the rear of the property.
Matlock Bath is a delightfully picturesque area of the Derwent Valley with steep-sided wooded hills, rocky crags and pretty houses following the river. Extensively visited in Victorian times, when the area gained the name 'Little Switzerland', by people coming to take the waters which are rich in mineral deposits and issue from underground springs at a constant temperature. The area offers fine walks and views and good local amenities. Situated at the edge of the Peak District on the A6 trunk road, there is easy access to Manchester, Derby and Nottingham and the nearby towns of Chesterfield, Wirksworth and Bakewell. There is a branch line train station with a regular service to Derby and Nottingham.
Entering the property via a UPVC entrance door with decorative glazed panels, which opens to:
SITTING ROOM 4.10 x 4.85m
With a front-aspect double-glazed window with views over the River Derwent. The room has a feature fireplace with stone surround and raised hearth, which houses a log-burning stove. There is laminate flooring and a television aerial point. A doorway opens to:
KITCHEN 3.03 x 3.78m
Having a range of wall and base units in a shaker-finish with a granite-effect worktop. Set within the worktop is a stainless steel sink with mixer tap. The worksurface returns to create a breakfast bar. There is space and connection for a washing machine, tumble dryer, and dishwasher, as well as space for an under-counter fridge and freezer. There is a freestanding range cooker with double oven and grill with five-ring gas hob with extractor canopy over. The room is illuminated by downlight spotlights and has a ceramic tile floor, a central heating radiator with thermostatic valve, and doors leading to the cellar, and:
REAR ENTRANCE PORCH
From where doors open to the rear of the property, to a useful storage area, and a further door opens to:
GROUND FLOOR WC
With close-coupled WC and original stone sink.
From the kitchen, a staircase rises to a half landing where a door opens to:
INNER LOBBY
Having side aspect UPVC double glazed window, ceramic tiles to the floor. A door opening leads to a W.C. having a high level flush W.C.
From the half landing steps rise to:
FIRST FLOOR LANDING
From where doors open to:
FAMILY BATHROOM 3.11 x 2.90m
A partially tiled room with rear-aspect window with obscured glass, and suite with: panelled bath with mixer tap; tiled shower cubicle with shower; dual-flush close-coupled WC; and pedestal wash hand basin with mixer tap. There are built-in frosted-glass-fronted cupboards, and there is a chrome-finished ladder-style towel radiator.
BEDROOM ONE / LOUNGE 4.11 x 4.60m
Having a feature fireplace with marble hearth and wooden surround housing a Open coal fire. The room has telephone point, television aerial point, and central heating radiator with thermostatic valve. There is a front-aspect double-glazed UPVC window overlooking the River Derwent. The room is currently used as a lounge but could be used as another bedroom, if required.
From the first floor landing a staircase rises to a half landing where a bifold door opens to:
REAR ENTRANCE LOBBY
Having a side aspect UPVC double glazed window and a half glazed entrance door opening onto the gardens to the rear of the property. From the half landing steps rise to:
From the half landing steps rise to:
SECOND FLOOR LANDING
From where doors open to:
BEDROOM TWO 4.14 x 4.59m
Having a central heating radiator with thermostatic valve and front-aspect UPVC double-glazed window.
BEDROOM THREE 3.19 x 2.86m
Having a rear-aspect double-glazed window, and a central heating and radiator with thermostatic valve.
OUTSIDE
To the rear of the property is a tiered garden, mostly laid to lawn, with views across the River Derwent to High Tor. There is a flagged seating area, and to the rear of the garden is a timber garden shed.
SERVICES AND GENERAL INFORMATION
All mains services are connected to the property.
TENURE Freehold
COUNCIL TAX BAND (Correct at time of publication) ‘C’
DIRECTIONS
Leaving Matlock along the A6 towards Derby. The property can be found opposite the Artist's Corner public car park.
Disclaimer
All measurements in these details are approximate. None of the fixed appliances or services have been tested and no warranty can be given to their condition. The deeds have not been inspected by the writers of these details. These particulars are produced in good faith with the approval of the vendor but they should not be relied upon as statements or representations of fact and they do not constitute any part of an offer or contract.
Important information
This is a Freehold property.
This Council Tax band for this property C
Property Ref: 891_813628
Similar Properties
Wellington Close, Matlock DE4 3GE
3 Bedroom Semi-Detached Bungalow | £220,000
A spacious 3 bedroom semi-detached bungalow in need of renovation, residing in a quiet cul-de-sac location on the outski...
Darley House Estate, Hackney, Matlock
2 Bedroom Bungalow | Offers Over £200,000
Detached 2 double bedroom bungalow, ideal for upgrading. *NO CHAIN*. Enclosed rear garden, beautiful countryside views....
Moorland Terrace, Tansley, Matlock, DE4 5FY
2 Bedroom Semi-Detached House | £200,000
2 Bed semi-detached property in the village of Tansley. Within easy reach of Matlock & Chesterfield, this spacious 2 bed...
2 Bedroom Terraced House | Offers in region of £230,000
Located in a popular village on the edge of the Peak District National Park and enjoying superb, uninterrupted countrysi...
1 Bedroom Detached House | £230,000
BEAUTIFUL DETACHED COTTAGE, well presented and nestled within the heart of the popular village of Bonsall, offering a do...
Mount Pleasant, Scarthin, Cromford.
2 Bedroom Terraced House | Offers Over £230,000
Historic cottage in a stunning elevated position with panoramic views. Set across 3 floors, with 3 areas of garden. Loca...

Sally Botham Estates (Matlock)
27 Bank Road, Matlock, Derbyshire, DE4 3NF
How much is your home worth?
Use our short form to request a valuation of your property.
Request a Valuation











