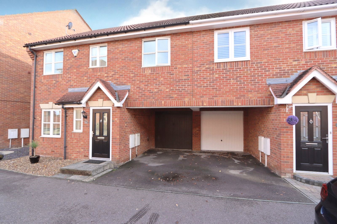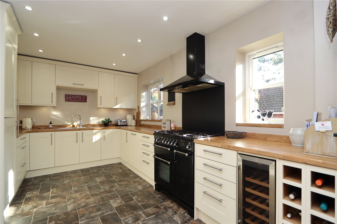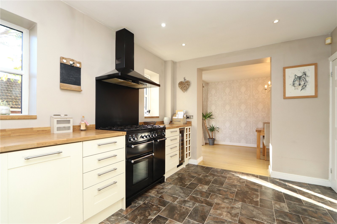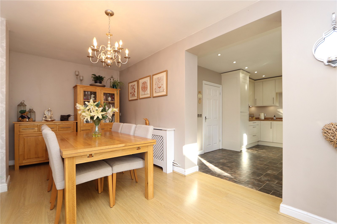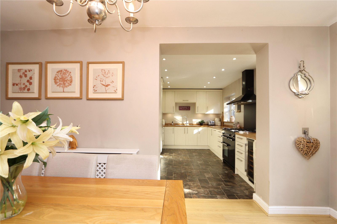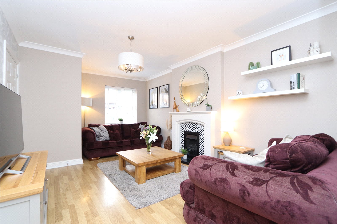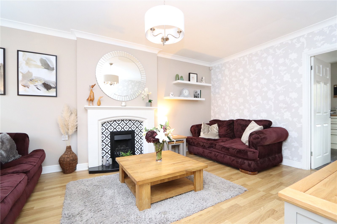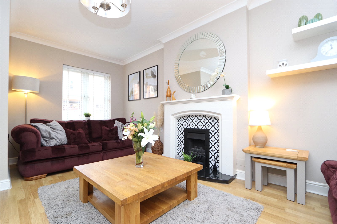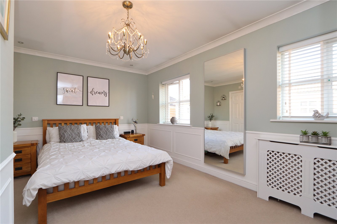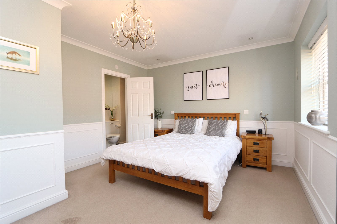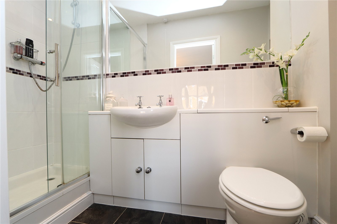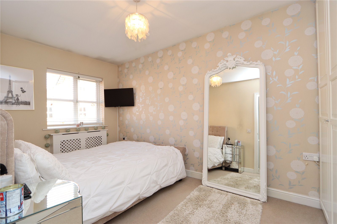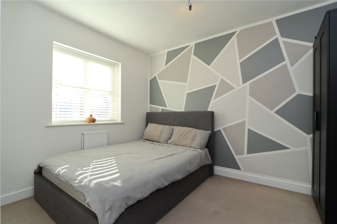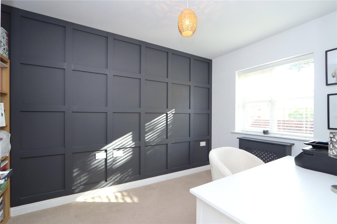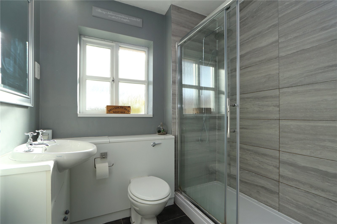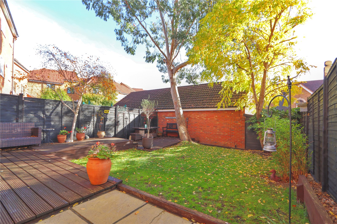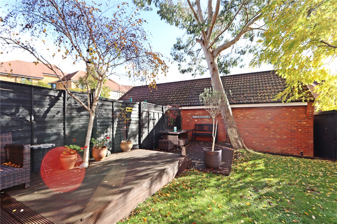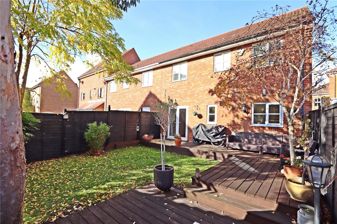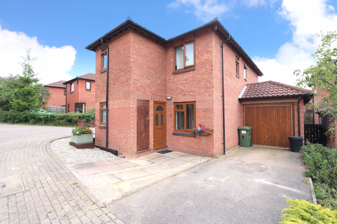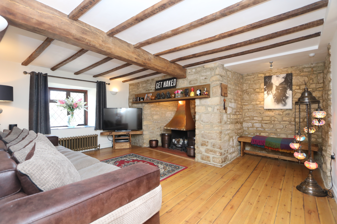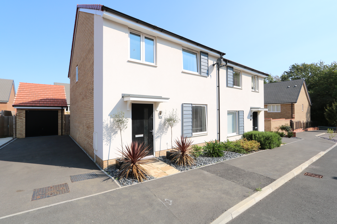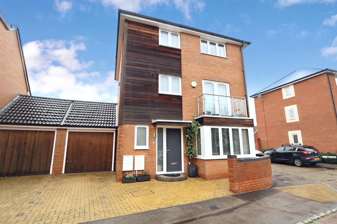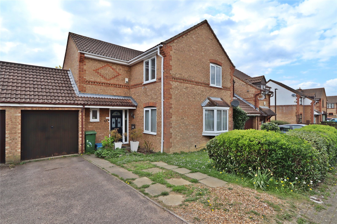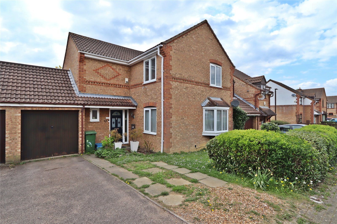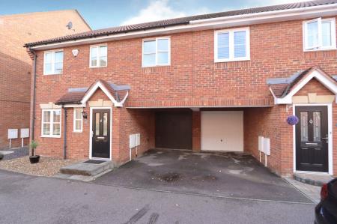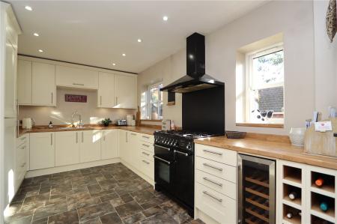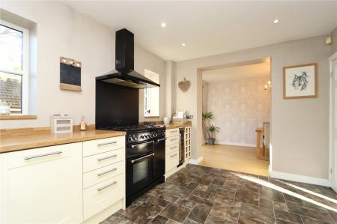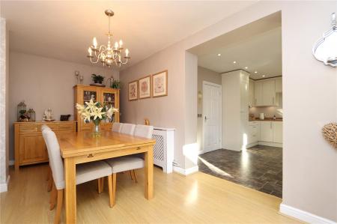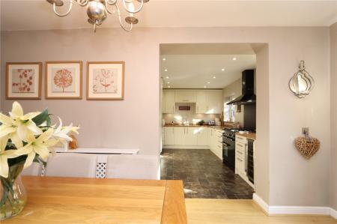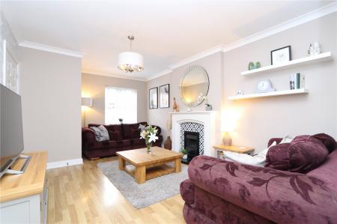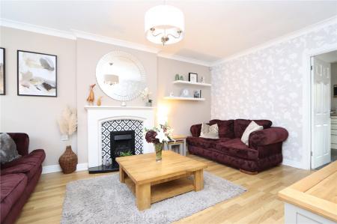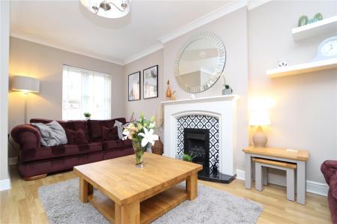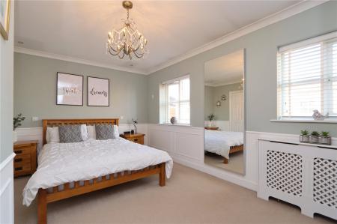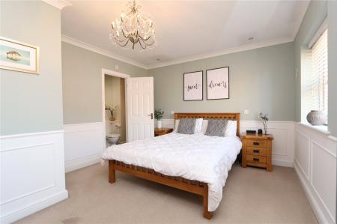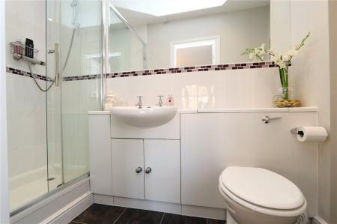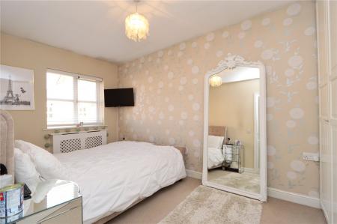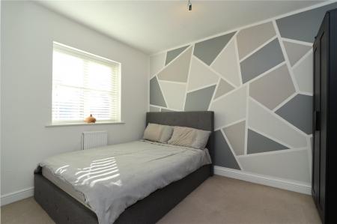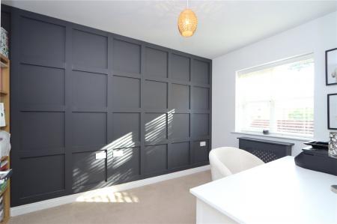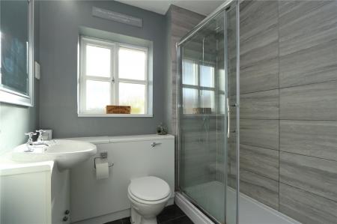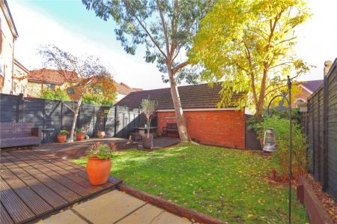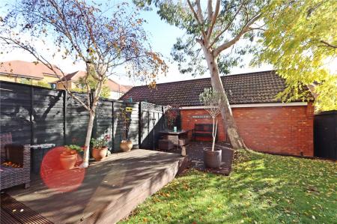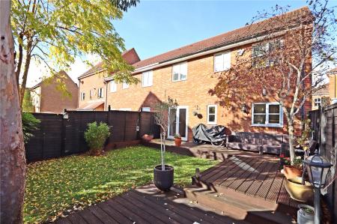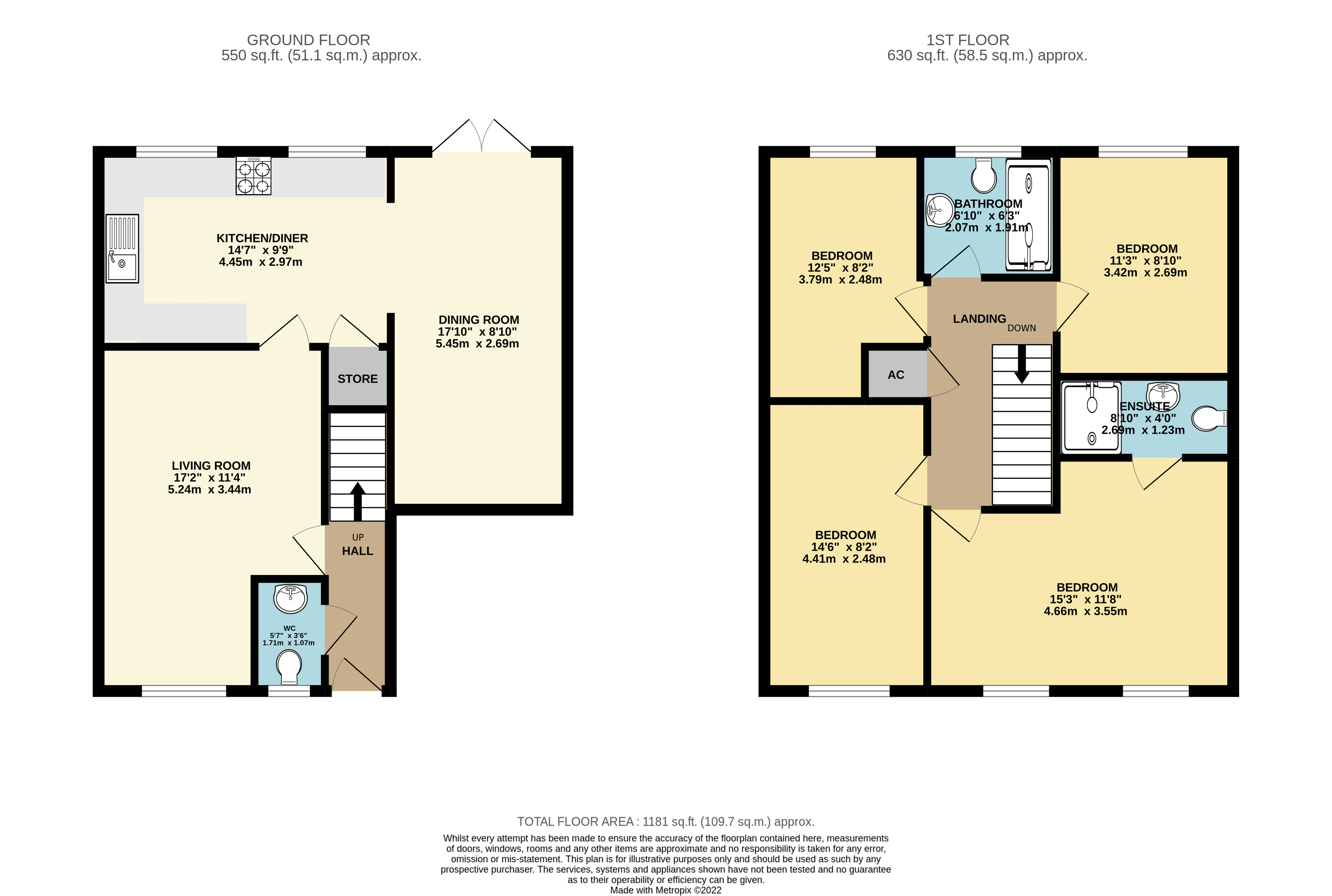- FOUR DOUBLE BEDROOMS
- PRIVATE REAR GARDEN
- SEPARATE LIVING & DINING ROOM
- REFITTED KITCHEN
- DRIVEWAY
- EN-SUITE TO THE MASTER
- PRIVATE REAR GARDEN
- IDEAL FAMILY HOME
- CLOSE PROXIMITY TO LOCAL SHOPS
- GREAT SCHOOL CATCHMENT
4 Bedroom Semi-Detached House for sale in Milton Keynes
* FOUR DOUBLE BEDROOMS - IMMACULATE THROUGHOUT - PRIVATE REAR GARDEN - SEPARATE LIVING & DINING ROOM *
Urban & Rural Milton Keynes are delighted to be the favoured agent in marketing this very well presented, four bedroom semi-detached house which is positioned down a quiet and safe residential street in the ever popular area of Westcroft. Westcroft is located on the South Western flank of Milton Keynes and offers many good traits and boasts an excellent reputation for both junior and senior level of schooling. The property is within walking distance to the popular Westcroft district shopping centre which has a range of great facilities and amenities. The family residence is within close proximity to local parks and has ease of access to major commuting links such as Milton Keynes Central Station, J13 & J14 of the M1 and the A5.
Brief internal accommodation comprises an entrance hallway, guest cloakroom, living room, refitted kitchen and previous garage converted into a dining room. The first floor provides four very good sized double bedrooms, en-suite to the master and a family bathroom. Externally there is a private rear garden and carport driveway.
EPC TBC
Council Tax D
Entrance Hall
Guest Cloakroom DG window to the front aspect. Low level wc and hand basin.
Living Room 17'2" x 11'4" (5.23m x 3.45m). DG window to the front aspect. Gas fireplace.
Kitchen 14'7" x 9'9" (4.45m x 2.97m). x2 DG windows to the rear aspect. A range of base and eye level units including rolling work surfaces, inset sink, cooker with extractor, fridge/freezer.
Dining Room 17'10" x 8'10" (5.44m x 2.7m). Patio doors leading into the garden (previous garage).
Bedroom 1 15'3" x 11'8" (4.65m x 3.56m). x2 DG windows to the front aspect.
Ensuite Bathroom 8'10" x 4 (2.7m x 4). Double width shower cubicle, low level wc and hand basin.
Bedroom 2 14'8" x 8'2" (4.47m x 2.5m). DG window to the front aspect.
Bedroom 3 11'3" x 8'10" (3.43m x 2.7m). DG window to the rear aspect.
Bedroom 4 12'5" x 8'2" (3.78m x 2.5m). DG window to the rear aspect.
Bathroom 6'10" x 6'3" (2.08m x 1.9m). Walk in shower, low level wc and hand basin.
Outside & Parking Car port styled driveway. Rear garden is enclosed by timber fencing. Timber shed. Mature trees, lawn and decking.
Important Information
- This is a Freehold property.
Property Ref: 738547_MKE220235
Similar Properties
Coberley Close, Downhead Park, Buckinghamshire, MK15
4 Bedroom Detached House | Offers in region of £425,000
* A truly SPECTACULAR and imposing FOUR DOUBLE bedroom DETACHED family residence situated down a quite and traffic free...
High Street, Yardley Gobion, Northamptonshire, NN12
3 Bedroom Semi-Detached House | £425,000
* A RARE OPPORTUNITY TO ACQUIRE THIS QUAINT THREE DOUBLE BEDROOM GRADE II LISTED COTTAGE SITUATED IN THE PICTURESQUE RUR...
Zebu Crescent, Whitehouse, Milton Keynes, MK8
4 Bedroom Semi-Detached House | £425,000
* TRULY STUNNING 4 BEDROOM SEMI DETACHED EXECUTIVE FAMILY HOME WHICH PROVIDES LARGE LIVING ACCOMMODATION THROUGHOUT *Urb...
Bewdley Grove, Broughton, Buckinghamshire, Buckinghamshire, MK10
4 Bedroom Link Detached House | £430,000
* A well presented FOUR DOUBLE bedroom town house boasting FOUR BATHROOMS a GARAGE and a SPACIOUS living accommodation t...
Kirkstall Place, Oldbrook, Milton Keynes, Buckinghamshire, MK6
4 Bedroom Detached House | Offers Over £430,000
* FOUR BEDROOM DETACHED - THREE RECEPTION ROOMS - LARGE REAR GARDEN - ENSUITE TO MASTER *Urban & Rural Milton Keynes are...
Kirkstall Place, Oldbrook, Milton Keynes
4 Bedroom Detached House | Offers in region of £430,000
* FOUR BEDROOM DETACHED - THREE RECEPTION ROOMS - LARGE REAR GARDEN - ENSUITE TO MASTER * Urban & Rural Milton Keynes a...

Urban & Rural (Milton Keynes)
338 Silbury Boulevard, Milton Keynes, Buckinghamshire, MK9 2AE
How much is your home worth?
Use our short form to request a valuation of your property.
Request a Valuation
