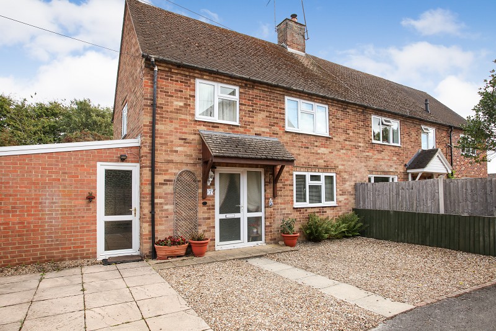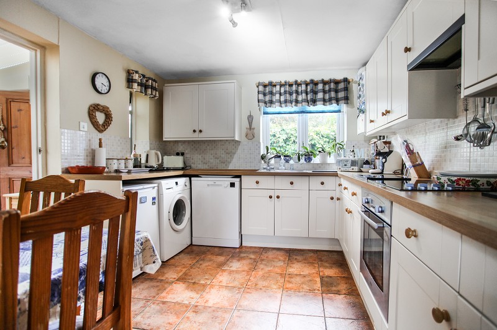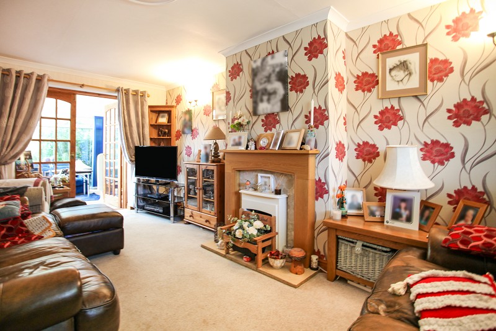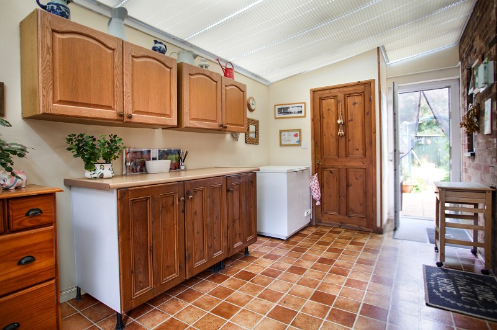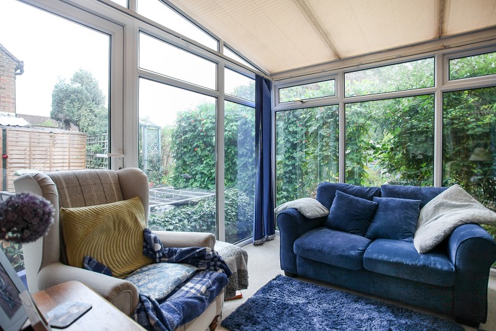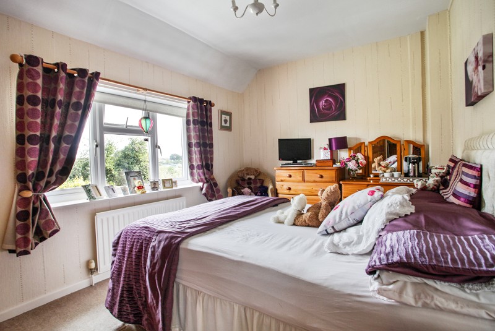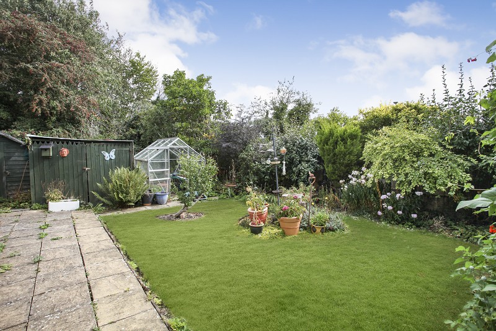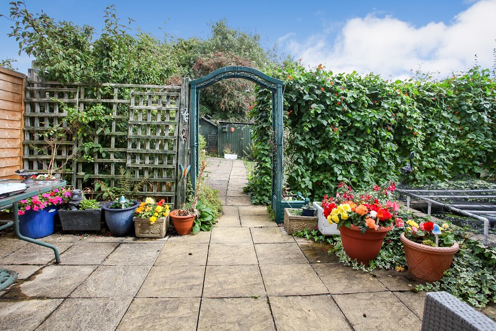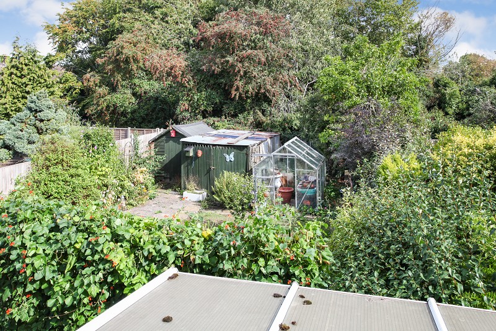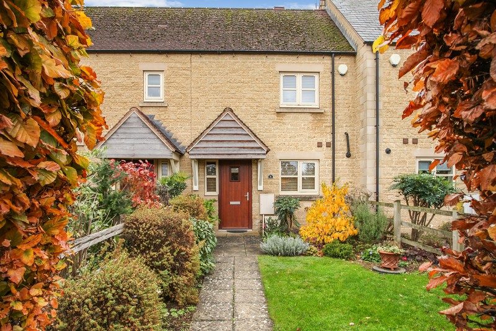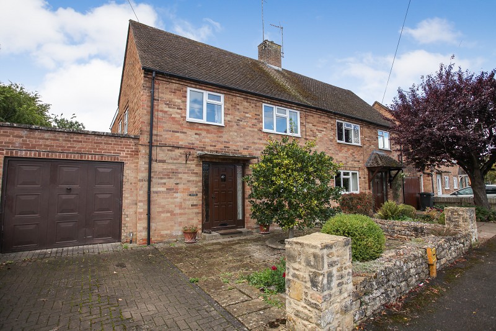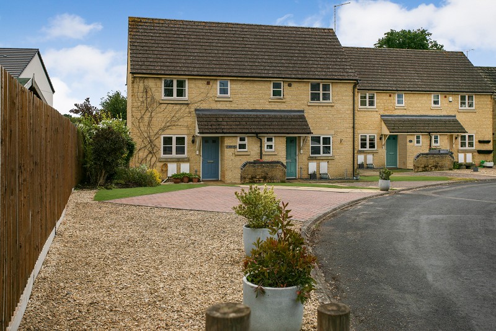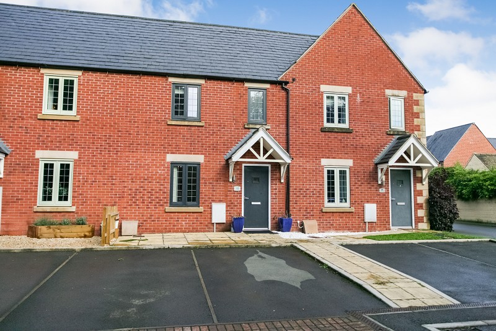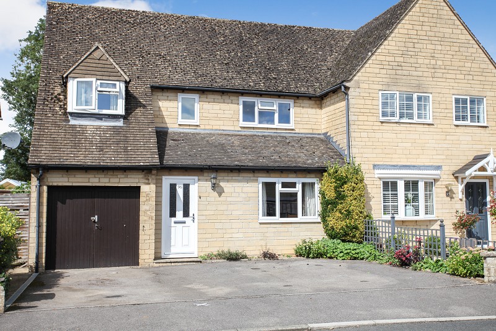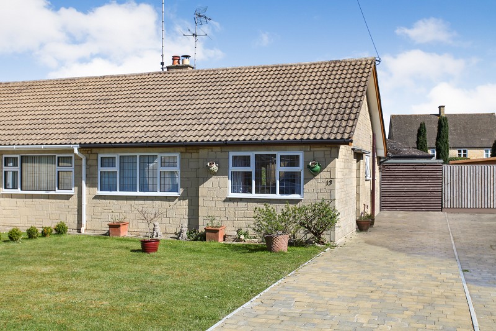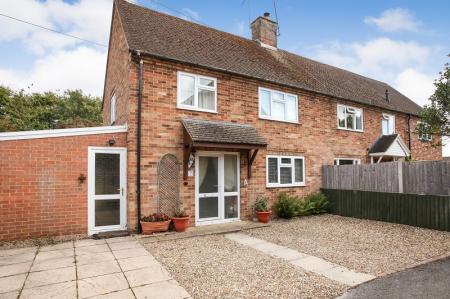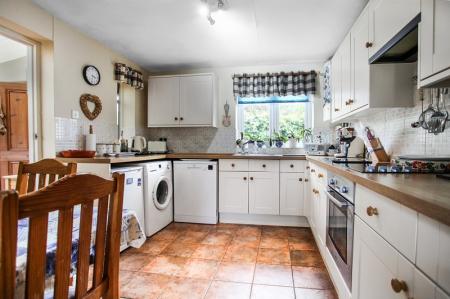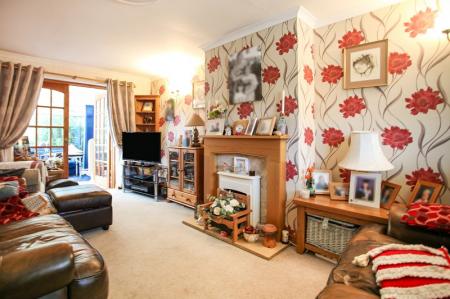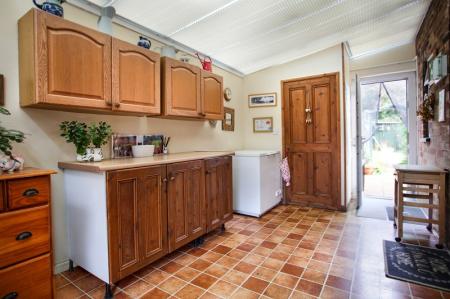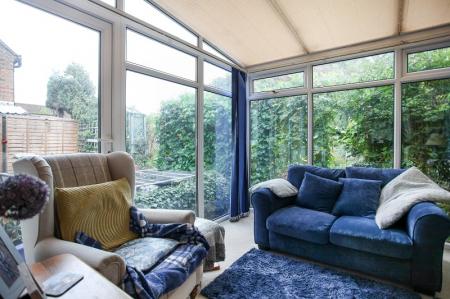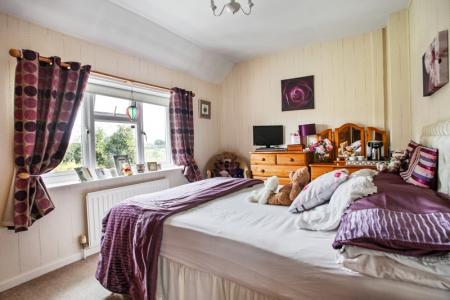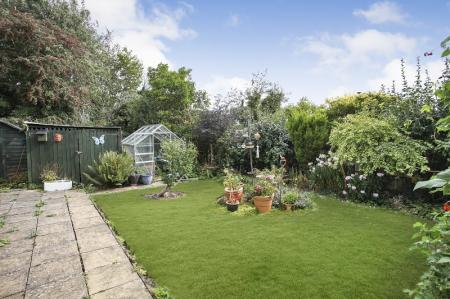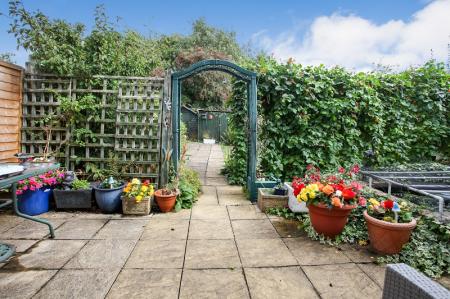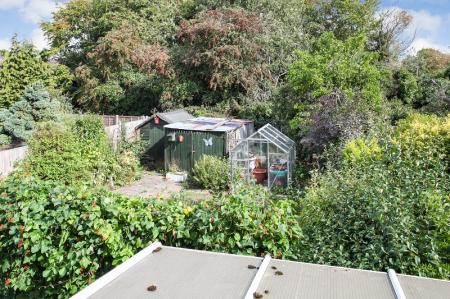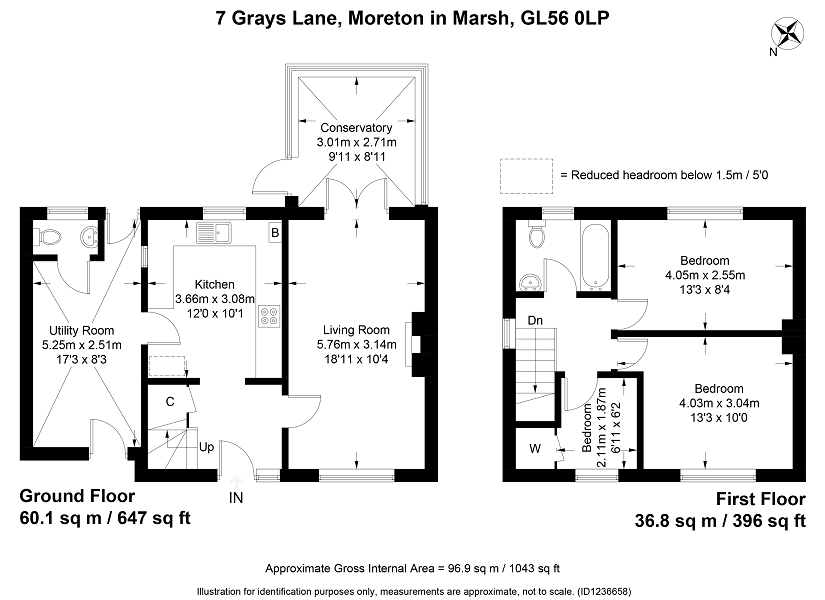- Semi-detached house
- Three bedrooms
- Gas fired central heating
- Enclosed rear garden
- Off-street parking
- Cul-de-sac location
3 Bedroom Semi-Detached House for sale in Moreton-in-Marsh
Occupying a secluded location in a quiet residential cul-de-sac yet only 500 yards from one of the busiest tree-lined High Streets in the North Cotswolds, this semi-detached, two-storey three bedroom traditional family home is recommended for inspection by young families looking for a home to enjoy in an established residential area.
The property has been developed over the years and now incorporates Upvc double glazing, gas fired central heating from a combination boiler, a good sized conservatory extension to the rear with an easterly aspect for the morning sun and the full-depth utility room extension to the side which could also be used as a dining room.
There is a through living room, a fitted diner kitchen, ground floor cloakroom and at first floor level, two double and a single bedroom and a bathroom.
Externally, the enclosed rear garden is privately screened with mature runner beans, fencing and trees and a goldfish pond with a water feature for those contemplative moments. There is off-street parking at the front for two vehicles.
The property could not be more conveniently located for young families in the area, all on a level position, with St David's Primary School around 300 yards away, St David's church, the local allotments and the towns High Street with several supermarkets, a community hospital, two doctors surgeries, a wealth of shops and hostelries and the all important railway station with links to Oxford and London Paddington.
Accommodation comprises:
Entrance Hall (10' 2" x 7' 3" or 3.09m x 2.20m)
Double radiator, easy staircase rising to first floor with pine wood bannister. Built-in understairs gas and electric meter cupboard. Archway to kitchen.
Front Living Room (18' 11" x 10' 4" or 5.76m x 3.14m)
Stone hearth and timber fireplace with composite marble back, flame-effect electric fire. Two wall-mounted light points, cornice moulded ceilings, two double radiators. Glazed double doors leading to rear conservatory.
Rear conservatory (10' 5" x 9' 5" or 3.18m x 2.88m)
Upvc double glazing on all sides with ceiling blind. Double radiator. Easterly aspect taking in the morning sun with attractive view over rear garden. French door leading on to rear garden.
Dining Room/Kitchen (12' 0" x 10' 2" or 3.67m x 3.09m)
Ceramic tiled floor, oak-style laminate work tops fitted to three sides, inset stainless steel sink unit with single drainer and mixer tap. Mosaic tiled surround to work surfaces. Split-level electric hob with built-in electric circatherm oven below and cooker hood above. None wall-mounted cupboards, nine separate base cupboards. Wall-mounted combination Worcester boiler for instantaneous hot water and gas fired central heating. Attractive outlook over rear garden. Space and plumbing for automatic washer and space and plumbing for dishwasher. Double radiator.
Side Utility Room Extension (18' 4" x 8' 6" or 5.60m x 2.59m)
Double radiator, sloping roof with fitted blind. Two laminate work tops with five pine base cupboards. Two double wall-mounted cupboards. Doors to rear and front garden.
Ground Floor Cloakroom
With two piece suite in white, low flush w.c. and pedestal wash hand basin.
First Floor Landing Area
Loft access with aluminium drop-down ladder, all internal pine stained doors.
Rear Bedroom 1 (8' 9" x 13' 3" or 2.66m x 4.05m)
Single radiator. Particularly attractive outlook in an easterly direction over rear garden and partial view to the south over allotments.
Front Bedroom 2 (10' 8" x 11' 8" or 3.26m x 3.55m)
Single radiator. Westerly aspect taking in the afternoon sun.
Front Bedroom 3 (7' 0" x 6' 3" or 2.14m x 1.90m)
Built-in overstairs wardrobe, currently used as a dressing room. Ideal as a study.
Rear Bathroom/WC
Three piece coloured suite, low flush w.c., pedestal wash hand basin. Panelled bath with thermostatic shower over bath, glazed shower screen and three fully tiled walls. Outlook over rear garden and bevelled shaving mirror.
Outside
Rear Garden (60' 00" x 30' 00" or 18.29m x 9.14m)
Patio immediately adjacent to the property, elevated water feature suitable for goldfish. Full-height screening of runner beans. Pergola archway through to rear part of the garden. Partially flagged, mainly laid to lawn with mature bushes forming an excellent screening for the whole of the property with inter-woven fencing to one side. Timber cabin, aluminium framed greenhouse and garden store.
Front Garden
Partially flagged area with off-street parking for one/two vehicles.
N.B
This portion of Grays Lane is a private road, the maintenance of which is bourne by the four frontages and was re-tarmaced only a few years ago.
Directions
From our Moreton-in-Marsh office, turn left continuing across two mini-roundabouts and just after The Manor House Hotel, turn left in to Church Street. Continue past the church and at the following crossroads turn right towards Old Town following the road round to the left and this property is then the second one on the left in a small cul-de-sac. Park in the Council office car park opposite and back on foot.
Council Tax Band : D
Important Information
- This is a Freehold property.
Property Ref: 57267_PRA12599
Similar Properties
The Beeches, Todenham Road, Moreton-in-Marsh, Gloucestershire. GL56 9NJ
2 Bedroom Terraced House | Guide Price £350,000
Positioned to enjoy an attractive open outlook over countryside to the front and only 400 yards from the High Street in...
1 Grays Lane, Moreton-in-Marsh, Gloucestershire. GL56 0LP
4 Bedroom Semi-Detached House | Offers Over £350,000
Positioned in a residential cul-de-sac within ear shot of the chimes of St David's Church bells and offering deceptively...
Primrose Court, Moreton-in-Marsh, Gloucestershire. GL56 0JG
3 Bedroom Semi-Detached House | Offers Over £350,000
Positioned in a quiet residential backwater away from mainstream traffic in an area popular with all age groups, this st...
Hart Close, Upper Rissington, Cheltenham, Gloucestershire. GL54 2PX
3 Bedroom Terraced House | Guide Price £355,000
Positioned in a leafy cul-de-sac location in a quiet residential backwater away from mainstream traffic with attractive...
Lamberts Field, Bourton-on-the-water, Cheltenham, Gloucestershire. GL54 2EH
3 Bedroom Semi-Detached House | £360,000
Positioned in a quiet location within this popular residential area on the outskirts of Bourton-on-the-Water, this semi-...
Swan Close, Moreton-in-Marsh, Gloucestershire. GL56 0BE
2 Bedroom Semi-Detached Bungalow | Guide Price £360,000
Positioned in one of the most exclusive residential cul-de-sacs in a quiet location yet only a few hundred yards on a le...
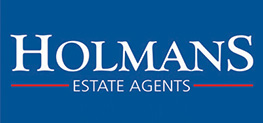
Holmans Estate Agents (Moreton-In-Marsh)
Moreton-In-Marsh, Gloucestershire, GL56 0AX
How much is your home worth?
Use our short form to request a valuation of your property.
Request a Valuation
