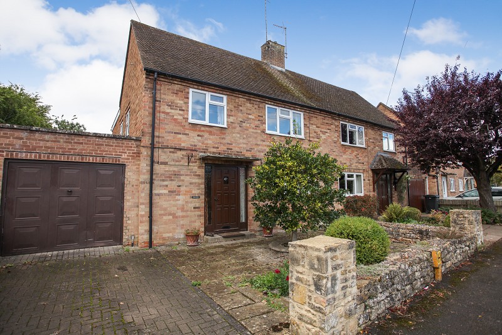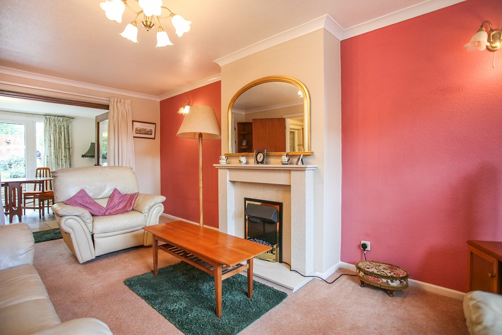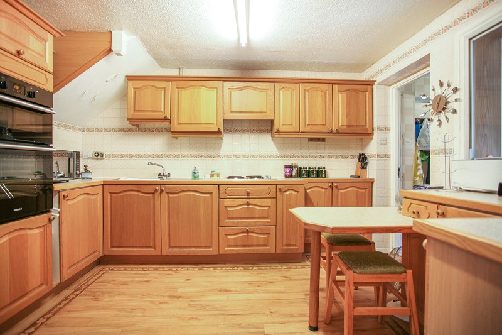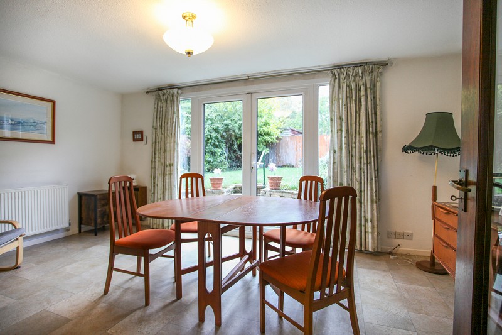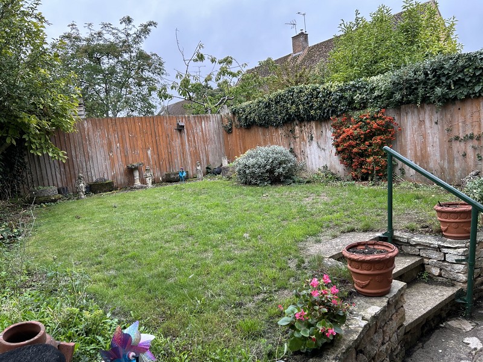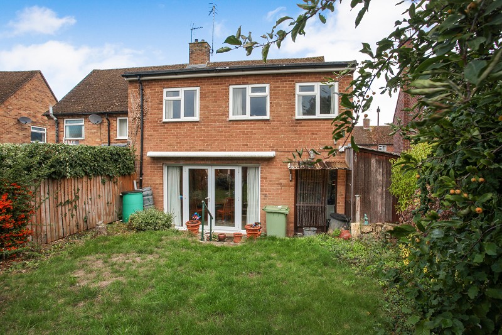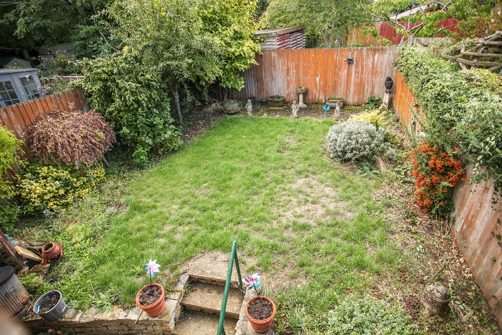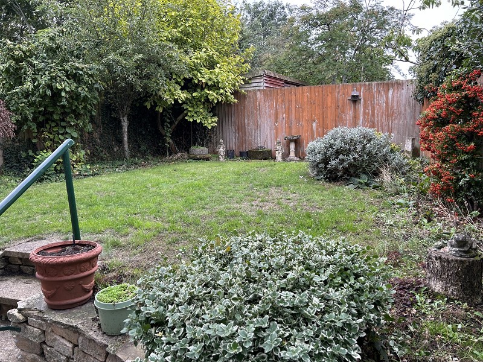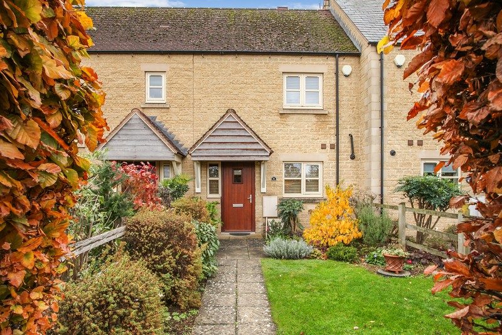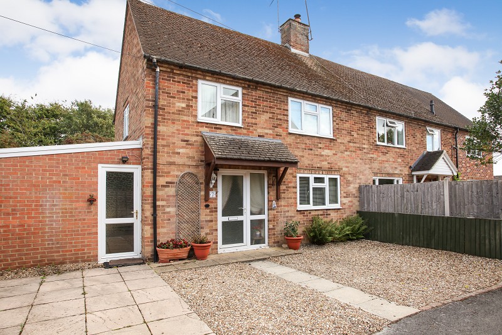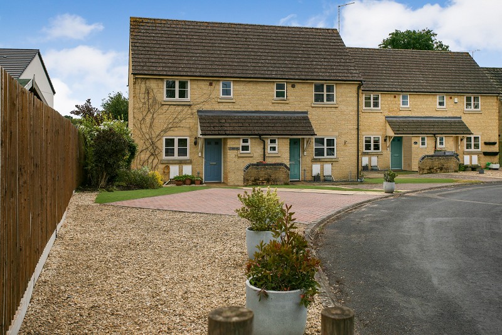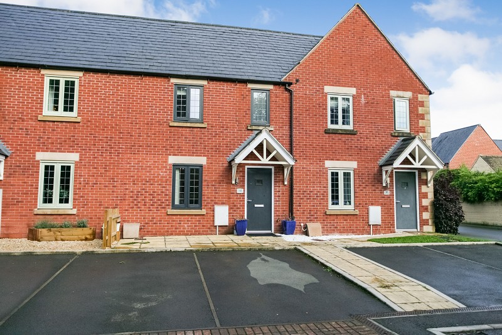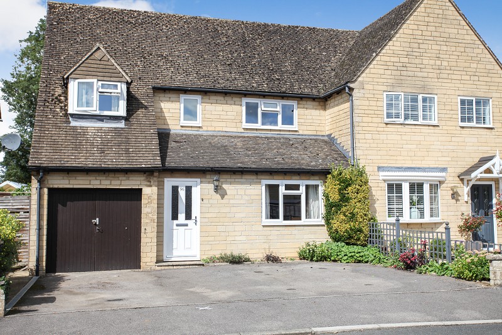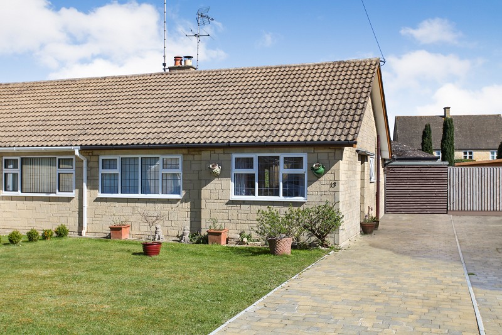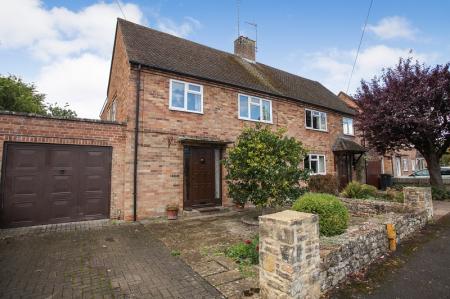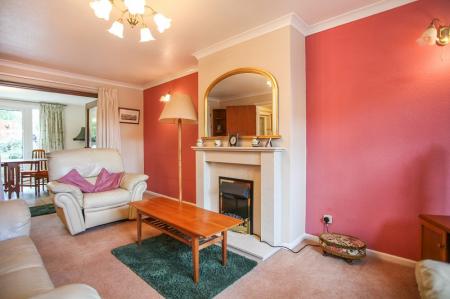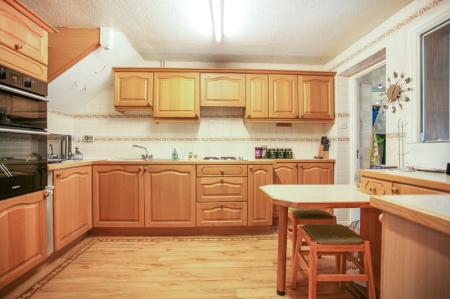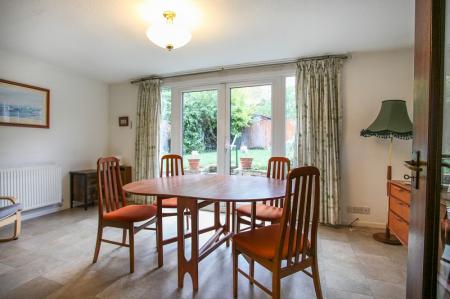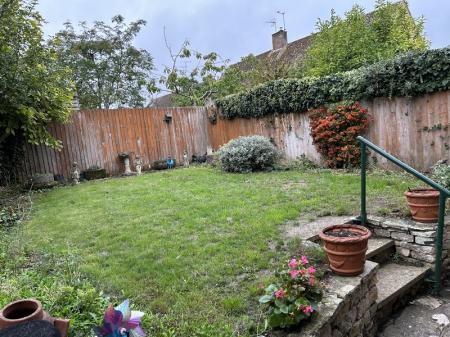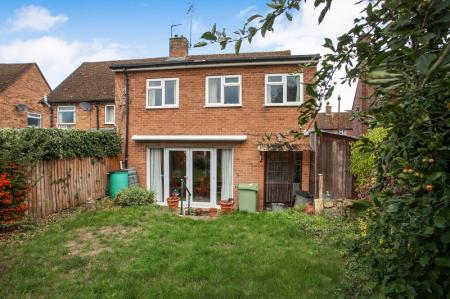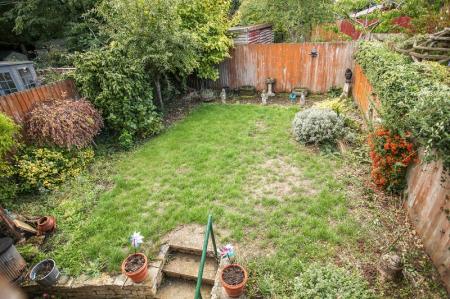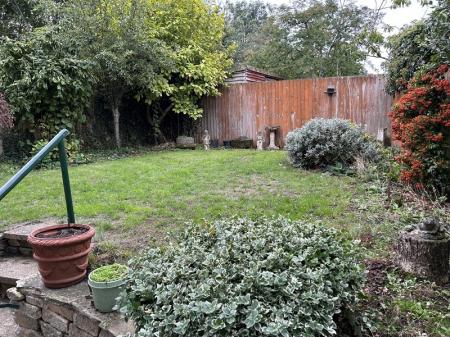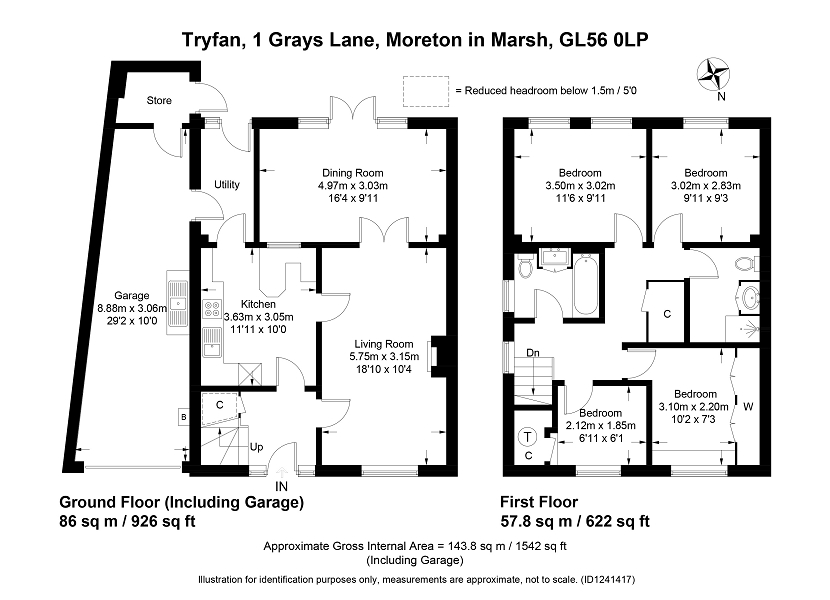- Semi-detached house
- Four bedrooms
- Upvc double glazing and gas fired central heating
- Fully enclosed south facing lawned garden
- Tandem double garage and off-street parking
4 Bedroom Semi-Detached House for sale in Moreton-in-Marsh
Positioned in a residential cul-de-sac within ear shot of the chimes of St David's Church bells and offering deceptively spacious accommodation, this semi-detached, two storey substantially extended four bedroom family home is recommended for inspection for those looking to develop a family home to their own requirements which can only be fully appreciated by internal inspection.
The property has been owned by the same family for many years and has been improved over time with the addition of Upvc double glazing, a large bedroom and dining extension to the rear, gas fired central heating and a light oak-style fitted kitchen with a built-in oven and hob and a separate utility room.
At first floor level there are three double and one single bedroom in addition to a family bathroom and separate shower room. There is a tandem double garage to one side, off-street parking for one vehicle and a fully enclosed south facing lawned garden.
Grays Lane is positioned on the junction with St David's Court and Warneford Place only a few hundred yards from St David's primary school, the church and on a level position within easy walking distance of the High Street with a wide range of shops, teat rooms, hostelries, good quality supermarkets and the all important railway with links to Oxford and London Paddington.
Accommodation comprises:
Entrance Hall
With easy staircase rising to first floor with curved wrought iron balustrade. Understairs storage cupboard. Double radiator. Oak laminate flooring.
Living Room (18' 10" x 10' 04" or 5.74m x 3.15m)
Composite marble fireplace and hearth with living flame electric fire. Three wall-mounted light points. Double radiator. Access to kitchen, glazed double doors leading to rear dining room.
Dining Room (16' 04" x 9' 11" or 4.98m x 3.02m)
Ceramic tiled floor. Two double radiators. Upvc double glazed French doors forming a picture window over the southerly-facing rear garden. Back to back window to kitchen. Wall-mounted gas convector heater.
Kitchen (11' 11" x 10' 0" or 3.63m x 3.05m)
Oak laminate flooring. Kitchen fitted on four sides with wood trimmed laminate work tops, inset stainless steel sink unit with single drainer and mixer tap. Split-level Hotpoint electric double oven, four ring electric hob with cooker hood above. Ten light oak fronted base cupboards, twelve matching wall mounted cupboards. Peninsular breakfast bar. Fully tiled walls. Double radiator.
Rear Utility Room
Double radiator. Stable-style back door, wall-mounted cupboard. Access to garage.
Garage (29' 02" x 10' 0" or 8.89m x 3.05m)
Tandem garage with up-and-over door. Wall-mounted Ideal Classic gas fired central heating boiler. Corrugated roof with sky light. Stainless steel sink unit with single drainer and four cupboards below. Separate water tap. Power and light installed. Access to rear store room which in turn has access to the garden.
First Floor
First Floor Landing Area
Gable window, access to loft space. Two single radiators. Walk-in wardrobe with light.
Bathroom / WC
With three piece coloured suite, handled panel bath, wash hand basin set in to double cupboard, low flush w.c. Fully tiled walls. Single radiator. Mirrored vanity cupboard. Strip light and shaver point. Wall-mounted electric bar fire. Shaving mirror with arched alcove above.
Front Bedroom 4 (6' 11" x 6' 01" or 2.11m x 1.85m)
Built-in overstairs airing cupboard with slatted shelves and foam lagged cylinder and immersion heater. Double radiator. Partial open outlook.
Front Bedroom 1 (10' 02" x 7' 03" or 3.10m x 2.21m)
Fitted dressing area to the front with nine drawers and one cupboard, full-height fitted wardrobes to one side with four doors, two of which are mirrored. Fitted bed head. Single radiator.
Shower Room / WC
Three piece coloured suite, low flush w.c., wash hand basin set in to triple cupboard. Shower cubicle with integrated shower and sliding door. Heated towel rail and radiator. Two fully tiled walls. Shaving mirror and strip light above.
Rear Bedroom 3 (9' 11" x 9' 03" or 3.02m x 2.82m)
Single radiator. Attractive outlook over rear garden.
Rear Bedroom 2 (11' 06" x 9' 11" or 3.51m x 3.02m)
Double radiator. Attractive outlook over rear garden.
Outside
Front Garden (18' 00" x 0' 00" or 5.49m x 0.00m)
Flagged area with retaining random stone wall. Block paved driveway with off-street parking for one vehicle.
Rear Garden (31' 11" x 21' 0" or 9.74m x 6.40m)
Lower level random flagged patio area with three steps ascending to elevated lawn. Inter-woven fencing surround to three sides. Southerly aspect taking full advantage of the sun for most of the day. Roller blind over French doors.
Directions
From our Moreton-in-Marsh office, turn left continuing across two mini-roundabouts and just after the Manor House Hotel, turn left in to Church Street. Continue past the church and at the following crossroads continue straight on and this property is located 50 yards along on the right hand side.
Council Tax Band : D
Important Information
- This is a Freehold property.
Property Ref: 57267_PRA12603
Similar Properties
The Beeches, Todenham Road, Moreton-in-Marsh, Gloucestershire. GL56 9NJ
2 Bedroom Terraced House | Guide Price £350,000
Positioned to enjoy an attractive open outlook over countryside to the front and only 400 yards from the High Street in...
Grays Lane, Moreton-in-Marsh, Gloucestershire. GL56 0LP
3 Bedroom Semi-Detached House | Guide Price £350,000
Occupying a secluded location in a quiet residential cul-de-sac yet only 500 yards from one of the busiest tree-lined Hi...
Primrose Court, Moreton-in-Marsh, Gloucestershire. GL56 0JG
3 Bedroom Semi-Detached House | Offers Over £350,000
Positioned in a quiet residential backwater away from mainstream traffic in an area popular with all age groups, this st...
Hart Close, Upper Rissington, Cheltenham, Gloucestershire. GL54 2PX
3 Bedroom Terraced House | Guide Price £355,000
Positioned in a leafy cul-de-sac location in a quiet residential backwater away from mainstream traffic with attractive...
Lamberts Field, Bourton-on-the-water, Cheltenham, Gloucestershire. GL54 2EH
3 Bedroom Semi-Detached House | £360,000
Positioned in a quiet location within this popular residential area on the outskirts of Bourton-on-the-Water, this semi-...
Swan Close, Moreton-in-Marsh, Gloucestershire. GL56 0BE
2 Bedroom Semi-Detached Bungalow | Guide Price £360,000
Positioned in one of the most exclusive residential cul-de-sacs in a quiet location yet only a few hundred yards on a le...
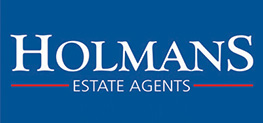
Holmans Estate Agents (Moreton-In-Marsh)
Moreton-In-Marsh, Gloucestershire, GL56 0AX
How much is your home worth?
Use our short form to request a valuation of your property.
Request a Valuation
